浴室・バスルーム (テラゾーの洗面台、木製洗面台、コーナー型浴槽) の写真
並び替え:今日の人気順
写真 1〜20 枚目(全 513 枚)

ローマにあるコンテンポラリースタイルのおしゃれな浴室 (フラットパネル扉のキャビネット、白いキャビネット、コーナー型浴槽、シャワー付き浴槽 、ビデ、白い壁、オーバーカウンターシンク、木製洗面台、ベージュの床、開き戸のシャワー、ベージュのカウンター) の写真

Farmhouse bathroom with three faucets and an open vanity for extra storage.
Photographer: Rob Karosis
ニューヨークにある高級な広いカントリー風のおしゃれなバスルーム (浴槽なし) (オープンシェルフ、濃色木目調キャビネット、コーナー型浴槽、オープン型シャワー、白いタイル、サブウェイタイル、白い壁、セラミックタイルの床、オーバーカウンターシンク、木製洗面台、茶色い床、オープンシャワー、ブラウンの洗面カウンター) の写真
ニューヨークにある高級な広いカントリー風のおしゃれなバスルーム (浴槽なし) (オープンシェルフ、濃色木目調キャビネット、コーナー型浴槽、オープン型シャワー、白いタイル、サブウェイタイル、白い壁、セラミックタイルの床、オーバーカウンターシンク、木製洗面台、茶色い床、オープンシャワー、ブラウンの洗面カウンター) の写真

Il pavimento è, e deve essere, anche il gioco di materie: nella loro successione, deve istituire “sequenze” di materie e così di colore, come di dimensioni e di forme: il pavimento è un “finito” fantastico e preciso, è una progressione o successione. Nei abbiamo creato pattern geometrici usando le cementine esagonali.
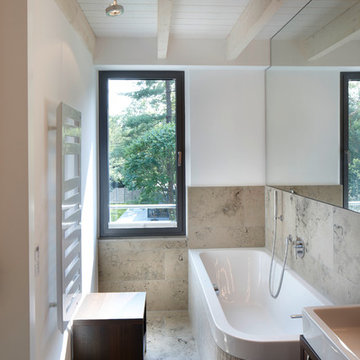
ドルトムントにあるコンテンポラリースタイルのおしゃれなお風呂の窓 (濃色木目調キャビネット、コーナー型浴槽、石タイル、白い壁、ベッセル式洗面器、木製洗面台、大理石の床) の写真
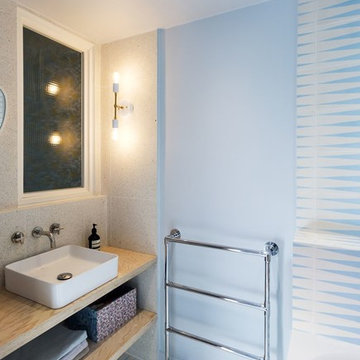
パリにある中くらいなコンテンポラリースタイルのおしゃれなマスターバスルーム (オープンシェルフ、ベージュのキャビネット、コーナー型浴槽、グレーのタイル、セメントタイル、青い壁、セメントタイルの床、横長型シンク、木製洗面台、マルチカラーの床) の写真

Twin Peaks House is a vibrant extension to a grand Edwardian homestead in Kensington.
Originally built in 1913 for a wealthy family of butchers, when the surrounding landscape was pasture from horizon to horizon, the homestead endured as its acreage was carved up and subdivided into smaller terrace allotments. Our clients discovered the property decades ago during long walks around their neighbourhood, promising themselves that they would buy it should the opportunity ever arise.
Many years later the opportunity did arise, and our clients made the leap. Not long after, they commissioned us to update the home for their family of five. They asked us to replace the pokey rear end of the house, shabbily renovated in the 1980s, with a generous extension that matched the scale of the original home and its voluminous garden.
Our design intervention extends the massing of the original gable-roofed house towards the back garden, accommodating kids’ bedrooms, living areas downstairs and main bedroom suite tucked away upstairs gabled volume to the east earns the project its name, duplicating the main roof pitch at a smaller scale and housing dining, kitchen, laundry and informal entry. This arrangement of rooms supports our clients’ busy lifestyles with zones of communal and individual living, places to be together and places to be alone.
The living area pivots around the kitchen island, positioned carefully to entice our clients' energetic teenaged boys with the aroma of cooking. A sculpted deck runs the length of the garden elevation, facing swimming pool, borrowed landscape and the sun. A first-floor hideout attached to the main bedroom floats above, vertical screening providing prospect and refuge. Neither quite indoors nor out, these spaces act as threshold between both, protected from the rain and flexibly dimensioned for either entertaining or retreat.
Galvanised steel continuously wraps the exterior of the extension, distilling the decorative heritage of the original’s walls, roofs and gables into two cohesive volumes. The masculinity in this form-making is balanced by a light-filled, feminine interior. Its material palette of pale timbers and pastel shades are set against a textured white backdrop, with 2400mm high datum adding a human scale to the raked ceilings. Celebrating the tension between these design moves is a dramatic, top-lit 7m high void that slices through the centre of the house. Another type of threshold, the void bridges the old and the new, the private and the public, the formal and the informal. It acts as a clear spatial marker for each of these transitions and a living relic of the home’s long history.

ボルドーにあるコンテンポラリースタイルのおしゃれな浴室 (フラットパネル扉のキャビネット、白いキャビネット、コーナー型浴槽、緑のタイル、サブウェイタイル、白い壁、ベッセル式洗面器、木製洗面台、ブラウンの洗面カウンター、洗面台1つ、独立型洗面台) の写真
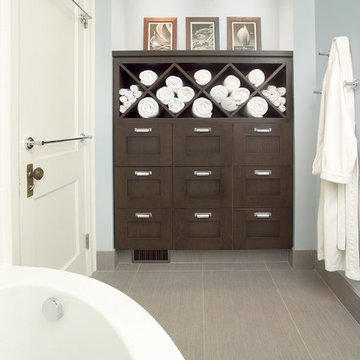
Arnal Photography
トロントにあるトランジショナルスタイルのおしゃれな浴室 (コーナー型浴槽、濃色木目調キャビネット、木製洗面台、グレーのタイル、磁器タイル、磁器タイルの床、シェーカースタイル扉のキャビネット) の写真
トロントにあるトランジショナルスタイルのおしゃれな浴室 (コーナー型浴槽、濃色木目調キャビネット、木製洗面台、グレーのタイル、磁器タイル、磁器タイルの床、シェーカースタイル扉のキャビネット) の写真
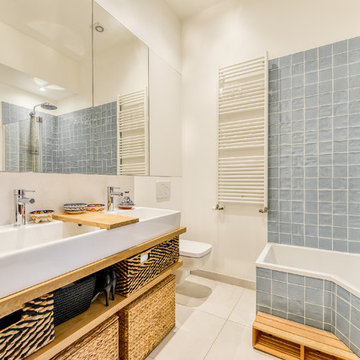
Meero
パリにあるお手頃価格の中くらいなコンテンポラリースタイルのおしゃれなマスターバスルーム (壁掛け式トイレ、木製洗面台、オープンシェルフ、コーナー型浴槽、シャワー付き浴槽 、白い壁、オープンシャワー、白いキャビネット、青いタイル、セラミックタイルの床、オーバーカウンターシンク、ベージュの床) の写真
パリにあるお手頃価格の中くらいなコンテンポラリースタイルのおしゃれなマスターバスルーム (壁掛け式トイレ、木製洗面台、オープンシェルフ、コーナー型浴槽、シャワー付き浴槽 、白い壁、オープンシャワー、白いキャビネット、青いタイル、セラミックタイルの床、オーバーカウンターシンク、ベージュの床) の写真
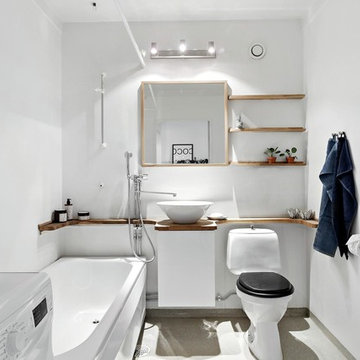
ストックホルムにある中くらいな北欧スタイルのおしゃれな浴室 (シャワー付き浴槽 、白い壁、リノリウムの床、ベッセル式洗面器、木製洗面台、グレーの床、ブラウンの洗面カウンター、フラットパネル扉のキャビネット、白いキャビネット、コーナー型浴槽、分離型トイレ、シャワーカーテン) の写真
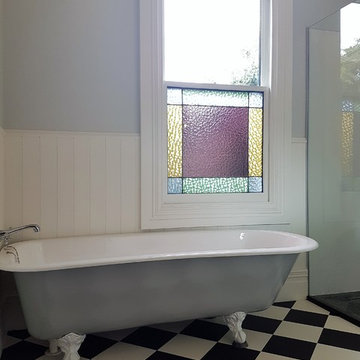
クライストチャーチにある高級な中くらいなヴィクトリアン調のおしゃれなマスターバスルーム (家具調キャビネット、中間色木目調キャビネット、コーナー型浴槽、コーナー設置型シャワー、モノトーンのタイル、マルチカラーの壁、ベッセル式洗面器、木製洗面台) の写真
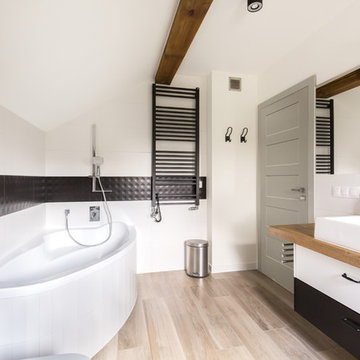
Modern styled bathroom with ceiling beams and a 5-panel Shaker door
ロサンゼルスにある高級な中くらいなコンテンポラリースタイルのおしゃれなマスターバスルーム (モノトーンのタイル、ブラウンの洗面カウンター、フラットパネル扉のキャビネット、白いキャビネット、コーナー型浴槽、白い壁、ベッセル式洗面器、木製洗面台、茶色い床) の写真
ロサンゼルスにある高級な中くらいなコンテンポラリースタイルのおしゃれなマスターバスルーム (モノトーンのタイル、ブラウンの洗面カウンター、フラットパネル扉のキャビネット、白いキャビネット、コーナー型浴槽、白い壁、ベッセル式洗面器、木製洗面台、茶色い床) の写真
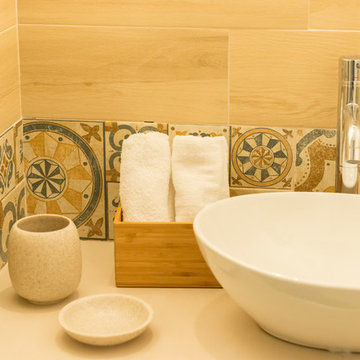
Immagini della doccia a vista della camera Nest Room del B&B Break For Two ad Agropoli (SA)
他の地域にある小さな地中海スタイルのおしゃれなバスルーム (浴槽なし) (オープンシェルフ、白いキャビネット、コーナー型浴槽、バリアフリー、分離型トイレ、ベージュのタイル、磁器タイル、白い壁、磁器タイルの床、ベッセル式洗面器、木製洗面台、ベージュの床、開き戸のシャワー、白い洗面カウンター) の写真
他の地域にある小さな地中海スタイルのおしゃれなバスルーム (浴槽なし) (オープンシェルフ、白いキャビネット、コーナー型浴槽、バリアフリー、分離型トイレ、ベージュのタイル、磁器タイル、白い壁、磁器タイルの床、ベッセル式洗面器、木製洗面台、ベージュの床、開き戸のシャワー、白い洗面カウンター) の写真
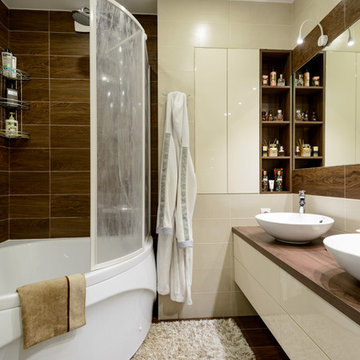
ノボシビルスクにあるお手頃価格の中くらいなコンテンポラリースタイルのおしゃれなマスターバスルーム (フラットパネル扉のキャビネット、ベージュのキャビネット、コーナー型浴槽、壁掛け式トイレ、マルチカラーのタイル、磁器タイル、ベージュの壁、磁器タイルの床、オーバーカウンターシンク、木製洗面台、茶色い床、ブラウンの洗面カウンター) の写真
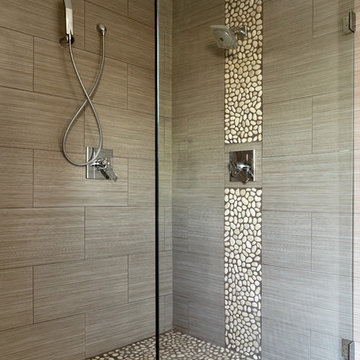
Bring the babbling brook into your home with pebble accents in your shower.
ロサンゼルスにある高級な中くらいなコンテンポラリースタイルのおしゃれなマスターバスルーム (フラットパネル扉のキャビネット、濃色木目調キャビネット、コーナー型浴槽、オープン型シャワー、分離型トイレ、セラミックタイル、白い壁、セラミックタイルの床、オーバーカウンターシンク、木製洗面台、ベージュのタイル) の写真
ロサンゼルスにある高級な中くらいなコンテンポラリースタイルのおしゃれなマスターバスルーム (フラットパネル扉のキャビネット、濃色木目調キャビネット、コーナー型浴槽、オープン型シャワー、分離型トイレ、セラミックタイル、白い壁、セラミックタイルの床、オーバーカウンターシンク、木製洗面台、ベージュのタイル) の写真
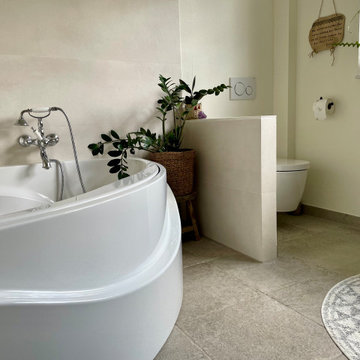
Das Master Badezimmer befindet sich im oberen Stockwerk des Hauses. Der Entwurf des Waschtisches hat uns sehr viel Freude gemacht. Er besteht aus Altholzeiche, ist entsprechend behandelt, damit Wasserflecken dem Holz nichts anhaben können. Zwei Aufsatzwaschebcken von Villeroy & Boch sowie die englischen Armaturen tragen zu seiner Einzigartigkeit bei. Die Ablage sind wie der Waschtisch maß gefertigt.

For the bathroom, we gave it an updated yet, classic feel. This project brought an outdated bathroom into a more open, bright, and sellable transitional bathroom.
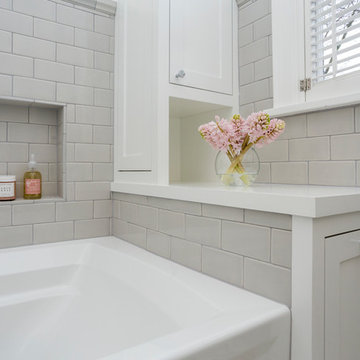
Built Photo
ポートランドにあるラグジュアリーな中くらいなモダンスタイルのおしゃれな浴室 (落し込みパネル扉のキャビネット、白いキャビネット、白いタイル、白い壁、セラミックタイルの床、マルチカラーの床、開き戸のシャワー、白い洗面カウンター、コーナー型浴槽、コーナー設置型シャワー、分離型トイレ、セラミックタイル、ペデスタルシンク、木製洗面台) の写真
ポートランドにあるラグジュアリーな中くらいなモダンスタイルのおしゃれな浴室 (落し込みパネル扉のキャビネット、白いキャビネット、白いタイル、白い壁、セラミックタイルの床、マルチカラーの床、開き戸のシャワー、白い洗面カウンター、コーナー型浴槽、コーナー設置型シャワー、分離型トイレ、セラミックタイル、ペデスタルシンク、木製洗面台) の写真
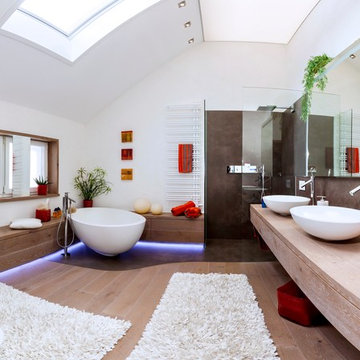
シュトゥットガルトにある高級な広いコンテンポラリースタイルのおしゃれなマスターバスルーム (白い壁、ベッセル式洗面器、木製洗面台、無垢フローリング、オープンシャワー、フラットパネル扉のキャビネット、茶色いキャビネット、コーナー型浴槽、オープン型シャワー、壁掛け式トイレ、茶色いタイル、茶色い床、ブラウンの洗面カウンター) の写真
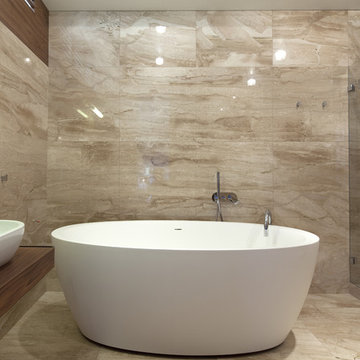
Create the feel of a luxury spa in the comfort of your own home.
ロサンゼルスにある高級な中くらいなコンテンポラリースタイルのおしゃれなマスターバスルーム (フラットパネル扉のキャビネット、濃色木目調キャビネット、コーナー型浴槽、オープン型シャワー、分離型トイレ、黒いタイル、セラミックタイル、白い壁、セラミックタイルの床、オーバーカウンターシンク、木製洗面台) の写真
ロサンゼルスにある高級な中くらいなコンテンポラリースタイルのおしゃれなマスターバスルーム (フラットパネル扉のキャビネット、濃色木目調キャビネット、コーナー型浴槽、オープン型シャワー、分離型トイレ、黒いタイル、セラミックタイル、白い壁、セラミックタイルの床、オーバーカウンターシンク、木製洗面台) の写真
浴室・バスルーム (テラゾーの洗面台、木製洗面台、コーナー型浴槽) の写真
1