浴室・バスルーム (ステンレスの洗面台、磁器タイルの床) の写真
絞り込み:
資材コスト
並び替え:今日の人気順
写真 21〜40 枚目(全 62 枚)
1/3
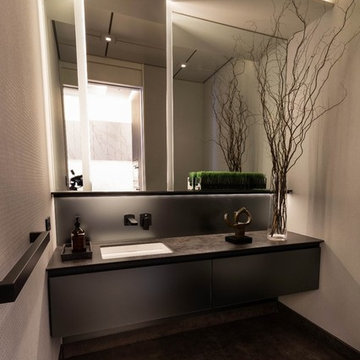
C&G A-Plus Interior Remodeling is remodeling general contractor that specializes in the renovation of apartments in New York City. Our areas of expertise lie in renovating bathrooms, kitchens, and complete renovations of apartments. We also have experience in horizontal and vertical combinations of spaces. We manage all finished trades in the house, and partner with specialty trades like electricians and plumbers to do mechanical work. We rely on knowledgeable office staff that will help get your project approved with building management and board. We act quickly upon building approval and contract. Rest assured you will be guided by team all the way through until completion.
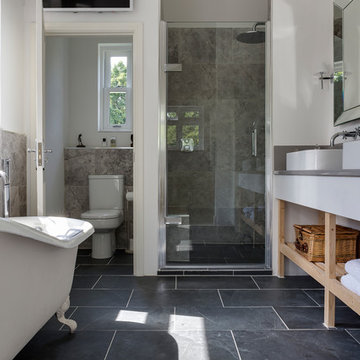
This spacious family bathroom was designed as part of a 2-storey side extension for our client's Wiltshire farmhouse. Our clients wanted a modern country feel, with plenty of light and space.
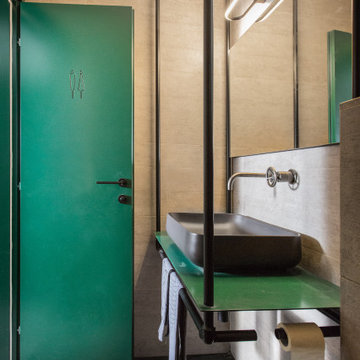
A custom made ceiling mounted vanity made out of water pipes and metal surface
テルアビブにあるお手頃価格の小さなコンテンポラリースタイルのおしゃれなバスルーム (浴槽なし) (オープンシェルフ、緑のキャビネット、バリアフリー、壁掛け式トイレ、グレーのタイル、磁器タイル、グレーの壁、磁器タイルの床、コンソール型シンク、ステンレスの洗面台、黒い床、開き戸のシャワー、グリーンの洗面カウンター) の写真
テルアビブにあるお手頃価格の小さなコンテンポラリースタイルのおしゃれなバスルーム (浴槽なし) (オープンシェルフ、緑のキャビネット、バリアフリー、壁掛け式トイレ、グレーのタイル、磁器タイル、グレーの壁、磁器タイルの床、コンソール型シンク、ステンレスの洗面台、黒い床、開き戸のシャワー、グリーンの洗面カウンター) の写真
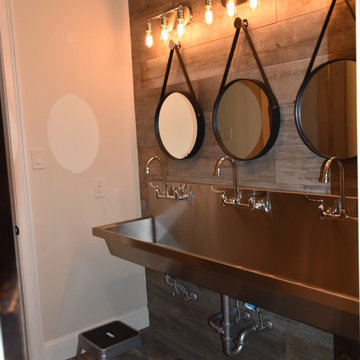
Grary Keith Jackson Design Inc, Architect
Matt McGhee, Builder
Interior Design Concepts, Interior Designer
ヒューストンにあるラグジュアリーな広い地中海スタイルのおしゃれな子供用バスルーム (レイズドパネル扉のキャビネット、グレーのタイル、磁器タイル、ベージュの壁、磁器タイルの床、横長型シンク、ステンレスの洗面台) の写真
ヒューストンにあるラグジュアリーな広い地中海スタイルのおしゃれな子供用バスルーム (レイズドパネル扉のキャビネット、グレーのタイル、磁器タイル、ベージュの壁、磁器タイルの床、横長型シンク、ステンレスの洗面台) の写真
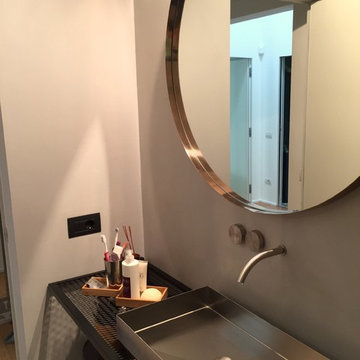
ミラノにある高級な巨大なインダストリアルスタイルのおしゃれなバスルーム (浴槽なし) (壁掛け式トイレ、磁器タイルの床、ベッセル式洗面器、ステンレスの洗面台、グレーの床、オープンシャワー、黒い洗面カウンター) の写真
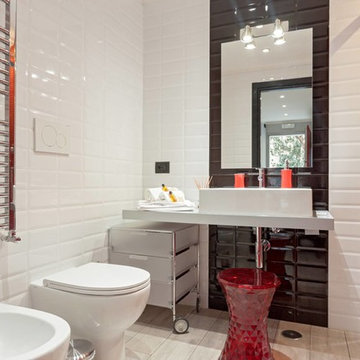
Stefano Roscetti
ローマにあるお手頃価格の小さなインダストリアルスタイルのおしゃれなバスルーム (浴槽なし) (グレーのキャビネット、分離型トイレ、モノトーンのタイル、赤いタイル、磁器タイル、磁器タイルの床、ステンレスの洗面台、横長型シンク) の写真
ローマにあるお手頃価格の小さなインダストリアルスタイルのおしゃれなバスルーム (浴槽なし) (グレーのキャビネット、分離型トイレ、モノトーンのタイル、赤いタイル、磁器タイル、磁器タイルの床、ステンレスの洗面台、横長型シンク) の写真
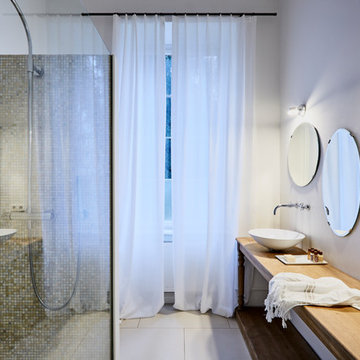
Foto Wolfgang Uhlig
フランクフルトにある低価格の小さなコンテンポラリースタイルのおしゃれな浴室 (淡色木目調キャビネット、壁掛け式トイレ、大理石タイル、白い壁、磁器タイルの床、ベッセル式洗面器、ステンレスの洗面台、ベージュの床、オープンシェルフ) の写真
フランクフルトにある低価格の小さなコンテンポラリースタイルのおしゃれな浴室 (淡色木目調キャビネット、壁掛け式トイレ、大理石タイル、白い壁、磁器タイルの床、ベッセル式洗面器、ステンレスの洗面台、ベージュの床、オープンシェルフ) の写真
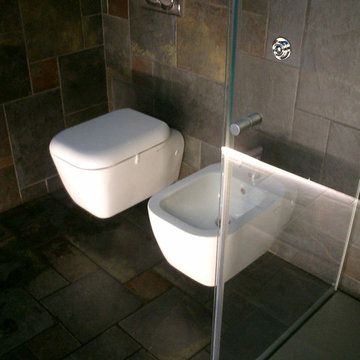
Nel complesso storico di Villa Mannelli ad Empoli, si trovava l’area delle ex scuderie per il ricovero dei cavalli destinata ad essere trasformata in residenziale. Il volume in oggetto era pieno di suggestioni con uno spazio giorno unico di mt 14x6 con due archi in pietra che sorreggevano il sovrastante solaio a voltoline. Su questo spazio si affacciavano 3 vani interni che a loro volta si prospettavano su una corte interna. La scelta progettuale primaria è stata quella di preservare il grande spazio voltato per adibirlo a un open space pranzo/soggiorno su cui si affaccia un soppalco che ha permesso di creare al suo interno 2 bagni e di ampliare una dei vani esistenti per adibirla a camera. Anche l’altro vano restante all’interno dell’edificio è stato adibito a camera e, sfruttando l’altezza esistente di circa 6,5 mt è stato ricavato un soppalco adibito a zona armadi da cui si accede al soppalco della zona soggiorno su cui è stata posizionata una vasca idromassaggio a vista. Per dare estrema luminosità ai vani, tenendo conto delle misure esigue delle finestre esistenti, si è optato per un colore bianco vino di tutte le pareti e dei soffitti alleggerendo ulteriormente le superfici utilizzando parapetti in vetro sia per il soppalco che per la scala.
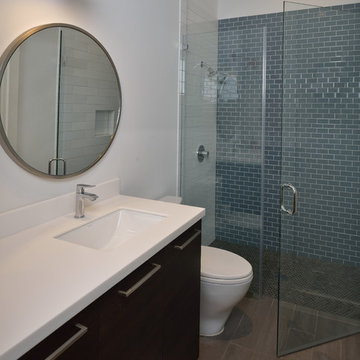
Architect: Morningside Architects,LLP
Contractor: Forest Design Build
Photography: DM Photography
ヒューストンにあるお手頃価格の中くらいなおしゃれな浴室 (フラットパネル扉のキャビネット、茶色いキャビネット、一体型トイレ 、青いタイル、セラミックタイル、白い壁、磁器タイルの床、アンダーカウンター洗面器、ステンレスの洗面台、茶色い床) の写真
ヒューストンにあるお手頃価格の中くらいなおしゃれな浴室 (フラットパネル扉のキャビネット、茶色いキャビネット、一体型トイレ 、青いタイル、セラミックタイル、白い壁、磁器タイルの床、アンダーカウンター洗面器、ステンレスの洗面台、茶色い床) の写真
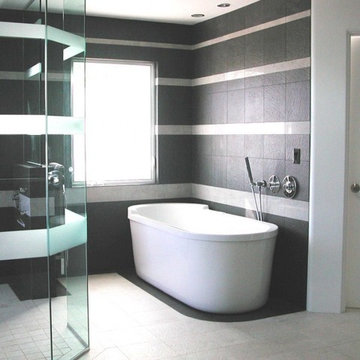
Beautiful Master Ensuite with a soaker tub, large glass enclosed shower and a contemporary style vanity
バンクーバーにある高級な広いコンテンポラリースタイルのおしゃれなマスターバスルーム (フラットパネル扉のキャビネット、濃色木目調キャビネット、ステンレスの洗面台、置き型浴槽、バリアフリー、グレーのタイル、磁器タイル、グレーの壁、磁器タイルの床) の写真
バンクーバーにある高級な広いコンテンポラリースタイルのおしゃれなマスターバスルーム (フラットパネル扉のキャビネット、濃色木目調キャビネット、ステンレスの洗面台、置き型浴槽、バリアフリー、グレーのタイル、磁器タイル、グレーの壁、磁器タイルの床) の写真
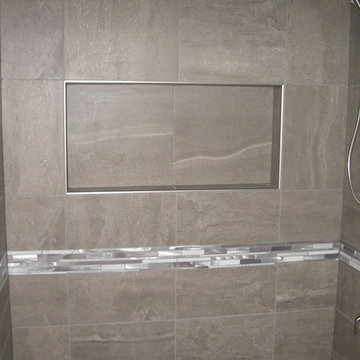
低価格の中くらいなおしゃれな浴室 (オープンシェルフ、グレーのキャビネット、アルコーブ型浴槽、シャワー付き浴槽 、分離型トイレ、グレーのタイル、磁器タイル、グレーの壁、磁器タイルの床、ベッセル式洗面器、ステンレスの洗面台、グレーの床、シャワーカーテン) の写真
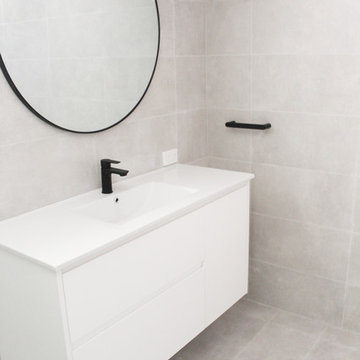
Wall Hung Vanity
Black Bathroom Tapware
Black Rounded Mirror
Black Pendant Light
On the Ball Bathrooms
Bathroom Renovations Perth
パースにあるお手頃価格の広いモダンスタイルのおしゃれなマスターバスルーム (フラットパネル扉のキャビネット、白いキャビネット、コーナー設置型シャワー、グレーのタイル、磁器タイル、グレーの壁、磁器タイルの床、一体型シンク、ステンレスの洗面台、グレーの床、開き戸のシャワー、白い洗面カウンター) の写真
パースにあるお手頃価格の広いモダンスタイルのおしゃれなマスターバスルーム (フラットパネル扉のキャビネット、白いキャビネット、コーナー設置型シャワー、グレーのタイル、磁器タイル、グレーの壁、磁器タイルの床、一体型シンク、ステンレスの洗面台、グレーの床、開き戸のシャワー、白い洗面カウンター) の写真
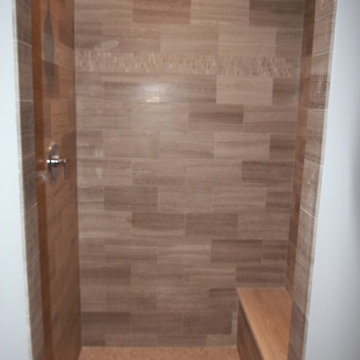
ニューヨークにある高級な中くらいなトラディショナルスタイルのおしゃれなバスルーム (浴槽なし) (シェーカースタイル扉のキャビネット、白いキャビネット、アルコーブ型シャワー、一体型トイレ 、青い壁、磁器タイルの床、アンダーカウンター洗面器、ステンレスの洗面台、マルチカラーの床、オープンシャワー) の写真
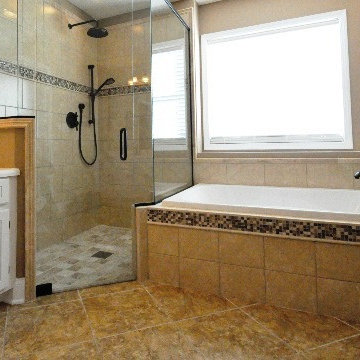
By: Metropolitan Bath and Tile
Transitional update with timeless colors: mixing white and beige tones accented with oil rubbed bronze faucets.
ワシントンD.C.にあるトランジショナルスタイルのおしゃれなマスターバスルーム (レイズドパネル扉のキャビネット、白いキャビネット、ステンレスの洗面台、バリアフリー、ベージュのタイル、磁器タイル、ベージュの壁、磁器タイルの床) の写真
ワシントンD.C.にあるトランジショナルスタイルのおしゃれなマスターバスルーム (レイズドパネル扉のキャビネット、白いキャビネット、ステンレスの洗面台、バリアフリー、ベージュのタイル、磁器タイル、ベージュの壁、磁器タイルの床) の写真
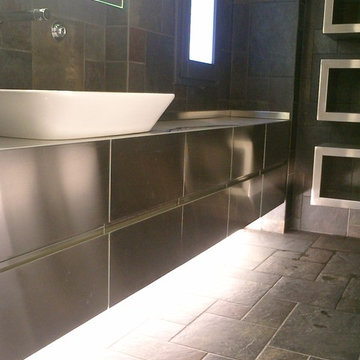
Nel complesso storico di Villa Mannelli ad Empoli, si trovava l’area delle ex scuderie per il ricovero dei cavalli destinata ad essere trasformata in residenziale. Il volume in oggetto era pieno di suggestioni con uno spazio giorno unico di mt 14x6 con due archi in pietra che sorreggevano il sovrastante solaio a voltoline. Su questo spazio si affacciavano 3 vani interni che a loro volta si prospettavano su una corte interna. La scelta progettuale primaria è stata quella di preservare il grande spazio voltato per adibirlo a un open space pranzo/soggiorno su cui si affaccia un soppalco che ha permesso di creare al suo interno 2 bagni e di ampliare una dei vani esistenti per adibirla a camera. Anche l’altro vano restante all’interno dell’edificio è stato adibito a camera e, sfruttando l’altezza esistente di circa 6,5 mt è stato ricavato un soppalco adibito a zona armadi da cui si accede al soppalco della zona soggiorno su cui è stata posizionata una vasca idromassaggio a vista. Per dare estrema luminosità ai vani, tenendo conto delle misure esigue delle finestre esistenti, si è optato per un colore bianco vino di tutte le pareti e dei soffitti alleggerendo ulteriormente le superfici utilizzando parapetti in vetro sia per il soppalco che per la scala.
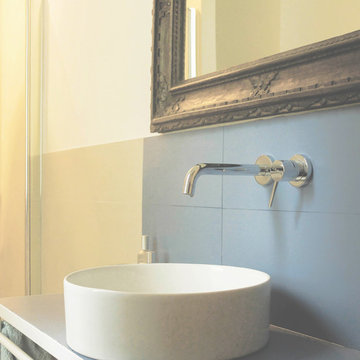
na3 studio
お手頃価格の中くらいなコンテンポラリースタイルのおしゃれなバスルーム (浴槽なし) (オープンシェルフ、白いキャビネット、バリアフリー、壁掛け式トイレ、青いタイル、磁器タイル、白い壁、磁器タイルの床、ベッセル式洗面器、ステンレスの洗面台、ターコイズの床、開き戸のシャワー) の写真
お手頃価格の中くらいなコンテンポラリースタイルのおしゃれなバスルーム (浴槽なし) (オープンシェルフ、白いキャビネット、バリアフリー、壁掛け式トイレ、青いタイル、磁器タイル、白い壁、磁器タイルの床、ベッセル式洗面器、ステンレスの洗面台、ターコイズの床、開き戸のシャワー) の写真
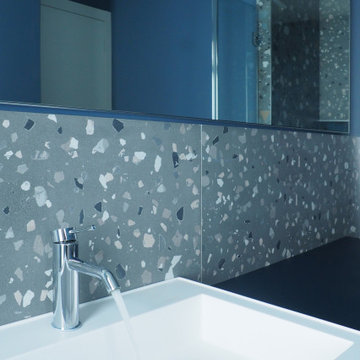
トゥーリンにある中くらいなコンテンポラリースタイルのおしゃれなマスターバスルーム (家具調キャビネット、ターコイズのキャビネット、コーナー設置型シャワー、分離型トイレ、グレーのタイル、磁器タイル、青い壁、磁器タイルの床、オーバーカウンターシンク、ステンレスの洗面台、グレーの床、開き戸のシャワー、青い洗面カウンター、ニッチ、洗面台1つ、独立型洗面台) の写真
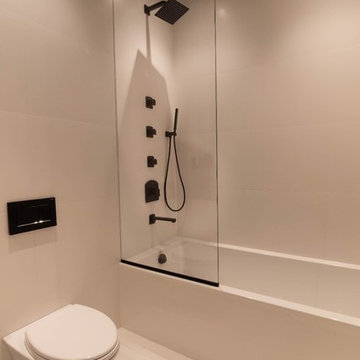
C&G A-Plus Interior Remodeling is remodeling general contractor that specializes in the renovation of apartments in New York City. Our areas of expertise lie in renovating bathrooms, kitchens, and complete renovations of apartments. We also have experience in horizontal and vertical combinations of spaces. We manage all finished trades in the house, and partner with specialty trades like electricians and plumbers to do mechanical work. We rely on knowledgeable office staff that will help get your project approved with building management and board. We act quickly upon building approval and contract. Rest assured you will be guided by team all the way through until completion.
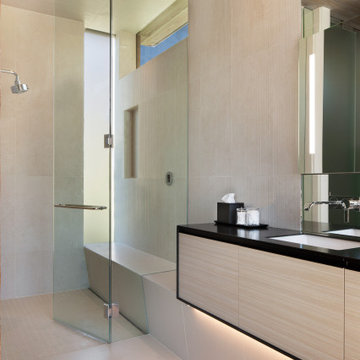
デンバーにあるラスティックスタイルのおしゃれな浴室 (フラットパネル扉のキャビネット、白いキャビネット、和式浴槽、バリアフリー、壁掛け式トイレ、白いタイル、磁器タイル、白い壁、磁器タイルの床、アンダーカウンター洗面器、ステンレスの洗面台、ベージュの床、開き戸のシャワー、黒い洗面カウンター、シャワーベンチ、洗面台2つ、フローティング洗面台、板張り天井、板張り壁) の写真
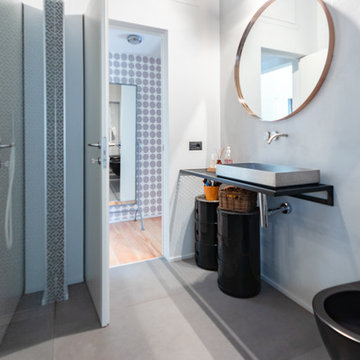
Bagno principale vista disimpegno notte. La parete di sfondo è stata rivestita con una carta da parati Marimekko.
Fotografo Maurizio Sala
ミラノにある高級な広いインダストリアルスタイルのおしゃれなマスターバスルーム (バリアフリー、分離型トイレ、グレーのタイル、磁器タイル、グレーの壁、磁器タイルの床、ベッセル式洗面器、ステンレスの洗面台、グレーの床、オープンシャワー、黒い洗面カウンター) の写真
ミラノにある高級な広いインダストリアルスタイルのおしゃれなマスターバスルーム (バリアフリー、分離型トイレ、グレーのタイル、磁器タイル、グレーの壁、磁器タイルの床、ベッセル式洗面器、ステンレスの洗面台、グレーの床、オープンシャワー、黒い洗面カウンター) の写真
浴室・バスルーム (ステンレスの洗面台、磁器タイルの床) の写真
2