浴室・バスルーム (ステンレスの洗面台、木製洗面台、白いキャビネット、アルコーブ型シャワー) の写真
絞り込み:
資材コスト
並び替え:今日の人気順
写真 1〜20 枚目(全 477 枚)
1/5
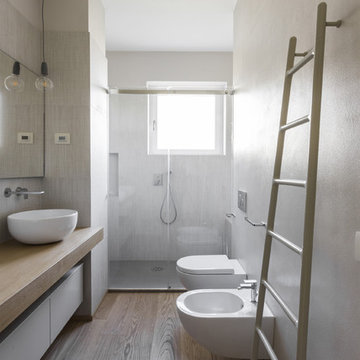
Photos by Francesca Iovene
ミラノにある中くらいなコンテンポラリースタイルのおしゃれなバスルーム (浴槽なし) (フラットパネル扉のキャビネット、白いキャビネット、アルコーブ型シャワー、ビデ、ベッセル式洗面器、木製洗面台、開き戸のシャワー、白いタイル、淡色無垢フローリング、ベージュのカウンター) の写真
ミラノにある中くらいなコンテンポラリースタイルのおしゃれなバスルーム (浴槽なし) (フラットパネル扉のキャビネット、白いキャビネット、アルコーブ型シャワー、ビデ、ベッセル式洗面器、木製洗面台、開き戸のシャワー、白いタイル、淡色無垢フローリング、ベージュのカウンター) の写真
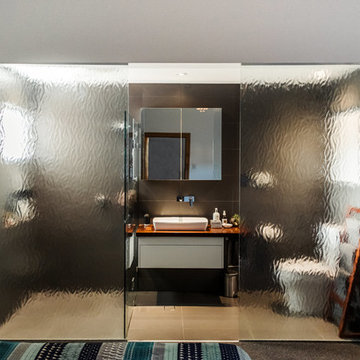
With the boundary less than 1.5 metres from the side of the house, some clever design ideas were necessary to ensure this ensuite did not have a 'pokey' feel. By replacing the double brick wall with a 10mm piece of toughened, opaque glass, we were able to create a deceptively large space. Due to the glass wall, the ensuite also 'borrows' space from the master bedroom, making it appear larger still.
With a 1.2 metre square shower alcove, a ceiling mounted shower rose, floor to ceiling tiles and a floating vanity, the luxurious feel of this ensuite is guaranteed.
Glass by Regency Glass
Photo by Israel Baldago
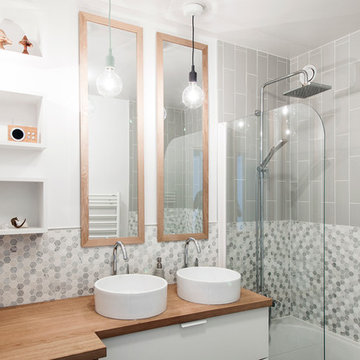
ナントにあるコンテンポラリースタイルのおしゃれなマスターバスルーム (フラットパネル扉のキャビネット、白いキャビネット、アルコーブ型浴槽、アルコーブ型シャワー、白い壁、ベッセル式洗面器、木製洗面台、オープンシャワー、ブラウンの洗面カウンター) の写真
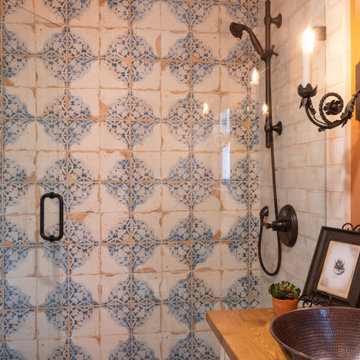
Guest Bathroom got a major upgrade with a custom furniture grade vanity cabinet with water resistant varnish wood top, copper vessel sink, hand made iron sconces.

Talk about your small spaces. In this case we had to squeeze a full bath into a powder room-sized room of only 5’ x 7’. The ceiling height also comes into play sloping downward from 90” to 71” under the roof of a second floor dormer in this Cape-style home.
We stripped the room bare and scrutinized how we could minimize the visual impact of each necessary bathroom utility. The bathroom was transitioning along with its occupant from young boy to teenager. The existing bathtub and shower curtain by far took up the most visual space within the room. Eliminating the tub and introducing a curbless shower with sliding glass shower doors greatly enlarged the room. Now that the floor seamlessly flows through out the room it magically feels larger. We further enhanced this concept with a floating vanity. Although a bit smaller than before, it along with the new wall-mounted medicine cabinet sufficiently handles all storage needs. We chose a comfort height toilet with a short tank so that we could extend the wood countertop completely across the sink wall. The longer countertop creates opportunity for decorative effects while creating the illusion of a larger space. Floating shelves to the right of the vanity house more nooks for storage and hide a pop-out electrical outlet.
The clefted slate target wall in the shower sets up the modern yet rustic aesthetic of this bathroom, further enhanced by a chipped high gloss stone floor and wire brushed wood countertop. I think it is the style and placement of the wall sconces (rated for wet environments) that really make this space unique. White ceiling tile keeps the shower area functional while allowing us to extend the white along the rest of the ceiling and partially down the sink wall – again a room-expanding trick.
This is a small room that makes a big splash!

Des tonalités neutres et des matières nobles ont été minutieusement sélectionnées pour ce projet de rénovation. Côté déco, les lignes sont pures et légères. Un lieu de méditation idéal qui allie fonctionnalité, clarté et confort !
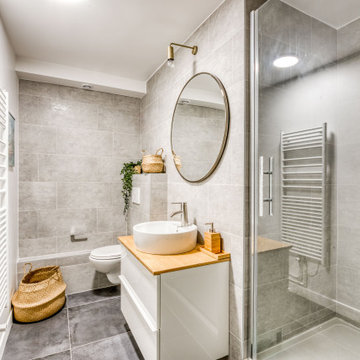
パリにあるお手頃価格の小さなコンテンポラリースタイルのおしゃれな子供用バスルーム (アルコーブ型シャワー、壁掛け式トイレ、グレーのタイル、セラミックタイル、グレーの壁、セラミックタイルの床、アンダーカウンター洗面器、木製洗面台、グレーの床、開き戸のシャワー、オレンジの洗面カウンター、フラットパネル扉のキャビネット、白いキャビネット) の写真
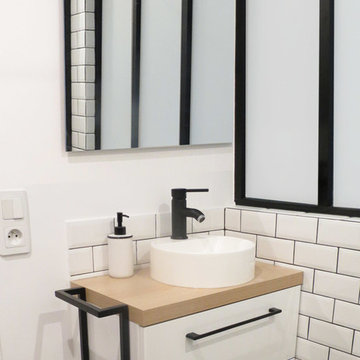
パリにあるお手頃価格の中くらいなコンテンポラリースタイルのおしゃれなマスターバスルーム (フラットパネル扉のキャビネット、白いキャビネット、アルコーブ型シャワー、白いタイル、セラミックタイル、白い壁、セメントタイルの床、木製洗面台、ベージュのカウンター、ベッセル式洗面器、マルチカラーの床) の写真
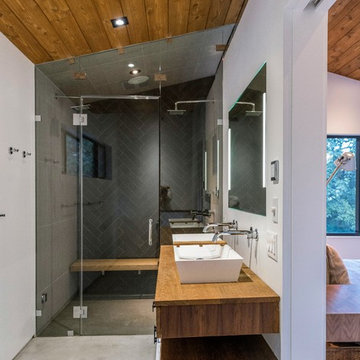
ロサンゼルスにある広いコンテンポラリースタイルのおしゃれなマスターバスルーム (フラットパネル扉のキャビネット、白いキャビネット、アルコーブ型シャワー、黒いタイル、セメントタイル、白い壁、コンクリートの床、横長型シンク、木製洗面台、グレーの床、開き戸のシャワー、ブラウンの洗面カウンター) の写真
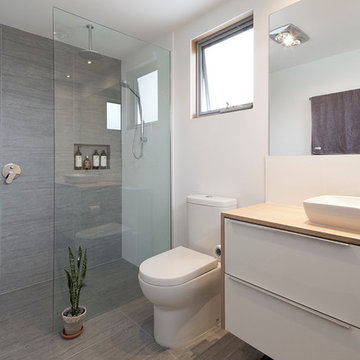
2 storey custom built home on rear ROW with open plan and outdoor living to suit clients coastal lifestyle. This modern home has a minimum 6 star energy rating and incorporates solar passive design with the latest construction materials including structural insulated roof panels (SIPs), exposed 'burnished' concrete slabs, cross ventilation using louvers, and use of engineered timbers as a themed finish throughout the home.
PHOTOGRAPHY: F22 Photography

Le plan vasque est résolument dans l'air du temps avec sa vasque à poser en Terrazzo beige de chez Tikamoon, tandis que la robinetterie encastrée, associée au mur en zellige vert d'eau, apporte une élégance certaine. Les portes de placards dissimulent astucieusement le lave-linge.
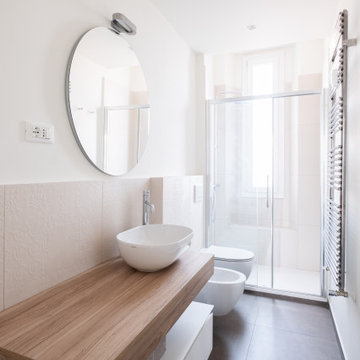
ミラノにある小さなおしゃれなバスルーム (浴槽なし) (フラットパネル扉のキャビネット、白いキャビネット、アルコーブ型シャワー、分離型トイレ、ベージュのタイル、磁器タイル、白い壁、磁器タイルの床、ベッセル式洗面器、木製洗面台、グレーの床、引戸のシャワー、洗面台1つ、フローティング洗面台) の写真
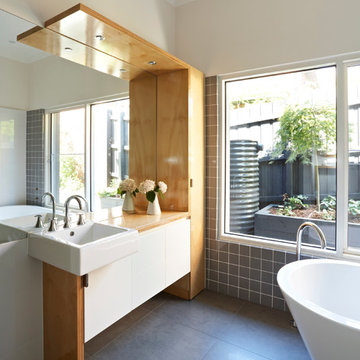
Rhiannon Slatter
メルボルンにある高級な広いコンテンポラリースタイルのおしゃれなマスターバスルーム (フラットパネル扉のキャビネット、木製洗面台、置き型浴槽、アルコーブ型シャワー、一体型トイレ 、グレーのタイル、磁器タイル、白い壁、磁器タイルの床、白いキャビネット、コンソール型シンク) の写真
メルボルンにある高級な広いコンテンポラリースタイルのおしゃれなマスターバスルーム (フラットパネル扉のキャビネット、木製洗面台、置き型浴槽、アルコーブ型シャワー、一体型トイレ 、グレーのタイル、磁器タイル、白い壁、磁器タイルの床、白いキャビネット、コンソール型シンク) の写真
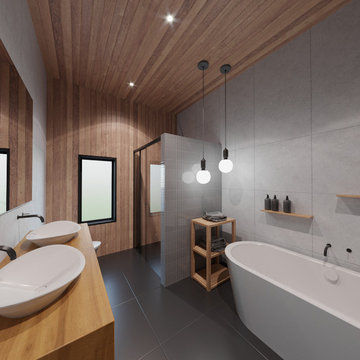
ゴールドコーストにある中くらいなコンテンポラリースタイルのおしゃれなマスターバスルーム (全タイプのキャビネット扉、白いキャビネット、置き型浴槽、アルコーブ型シャワー、一体型トイレ 、マルチカラーのタイル、全タイプの壁タイル、テラコッタタイルの床、木製洗面台、グレーの床、開き戸のシャワー、洗面台2つ、独立型洗面台、塗装板張りの天井) の写真
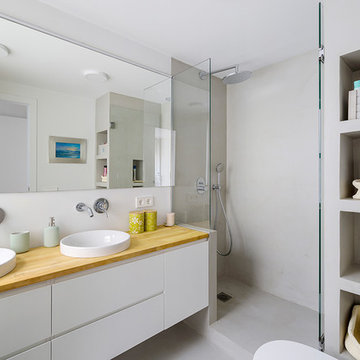
Andrés Arranz Fotografía
マドリードにある中くらいなコンテンポラリースタイルのおしゃれなバスルーム (浴槽なし) (フラットパネル扉のキャビネット、白いキャビネット、アルコーブ型シャワー、ベッセル式洗面器、木製洗面台、開き戸のシャワー、白い壁、グレーの床、ベージュのカウンター) の写真
マドリードにある中くらいなコンテンポラリースタイルのおしゃれなバスルーム (浴槽なし) (フラットパネル扉のキャビネット、白いキャビネット、アルコーブ型シャワー、ベッセル式洗面器、木製洗面台、開き戸のシャワー、白い壁、グレーの床、ベージュのカウンター) の写真
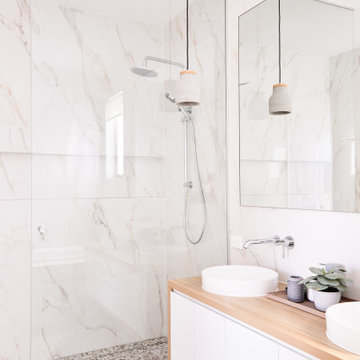
ブリスベンにあるコンテンポラリースタイルのおしゃれな浴室 (フラットパネル扉のキャビネット、白いキャビネット、アルコーブ型シャワー、白いタイル、ベッセル式洗面器、木製洗面台、グレーの床、ベージュのカウンター) の写真
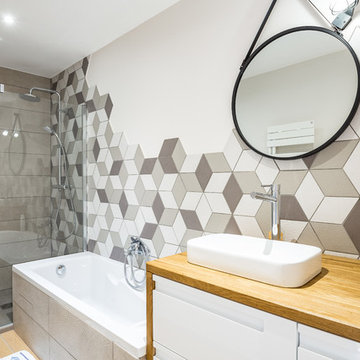
Photos : Baptiste de Izarra
リヨンにあるコンテンポラリースタイルのおしゃれなマスターバスルーム (フラットパネル扉のキャビネット、白いキャビネット、ドロップイン型浴槽、アルコーブ型シャワー、白い壁、ベッセル式洗面器、木製洗面台、茶色い床、ブラウンの洗面カウンター) の写真
リヨンにあるコンテンポラリースタイルのおしゃれなマスターバスルーム (フラットパネル扉のキャビネット、白いキャビネット、ドロップイン型浴槽、アルコーブ型シャワー、白い壁、ベッセル式洗面器、木製洗面台、茶色い床、ブラウンの洗面カウンター) の写真
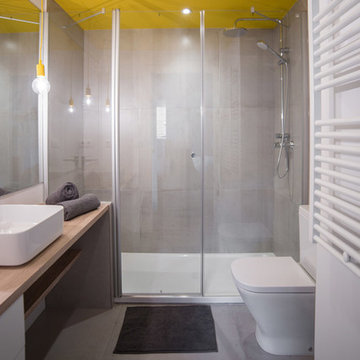
MADE Architecture & Interior Design
バルセロナにある中くらいなコンテンポラリースタイルのおしゃれなバスルーム (浴槽なし) (グレーのタイル、セメントタイル、セメントタイルの床、ベッセル式洗面器、木製洗面台、グレーの床、開き戸のシャワー、フラットパネル扉のキャビネット、白いキャビネット、アルコーブ型シャワー、分離型トイレ、白い壁) の写真
バルセロナにある中くらいなコンテンポラリースタイルのおしゃれなバスルーム (浴槽なし) (グレーのタイル、セメントタイル、セメントタイルの床、ベッセル式洗面器、木製洗面台、グレーの床、開き戸のシャワー、フラットパネル扉のキャビネット、白いキャビネット、アルコーブ型シャワー、分離型トイレ、白い壁) の写真
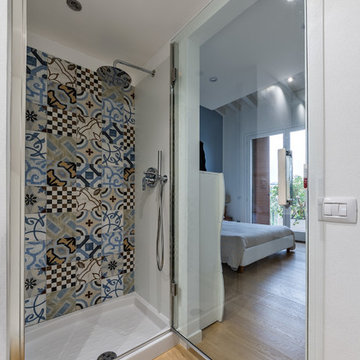
Il piccolo bagno della camera è caratterizzato da una doccia rivestita sulla parete di fondo da cementine con disegni differenti (Ceramiche Fioranese).
Foto di Simone Marulli
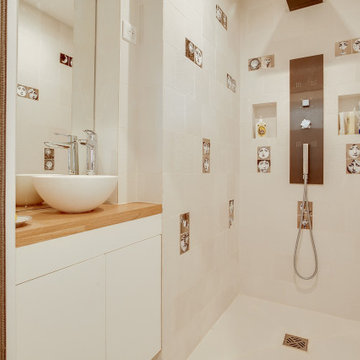
パリにある北欧スタイルのおしゃれなバスルーム (浴槽なし) (フラットパネル扉のキャビネット、白いキャビネット、アルコーブ型シャワー、ベージュのタイル、マルチカラーのタイル、ベッセル式洗面器、木製洗面台、ニッチ、洗面台1つ、造り付け洗面台) の写真
浴室・バスルーム (ステンレスの洗面台、木製洗面台、白いキャビネット、アルコーブ型シャワー) の写真
1