浴室・バスルーム (人工大理石カウンター、バリアフリー、オープンシャワー) の写真
絞り込み:
資材コスト
並び替え:今日の人気順
写真 1〜20 枚目(全 1,341 枚)
1/4

Plan vasques autoportant avec meuble salle de bain suspendu en bois.
Miroir design sur mur salle de bain avec carrelage relief.
トゥールーズにあるお手頃価格の中くらいな北欧スタイルのおしゃれなバスルーム (浴槽なし) (フラットパネル扉のキャビネット、中間色木目調キャビネット、ドロップイン型浴槽、バリアフリー、壁掛け式トイレ、ベージュのタイル、セラミックタイル、ベージュの壁、セラミックタイルの床、壁付け型シンク、人工大理石カウンター、オープンシャワー、白い洗面カウンター、洗面台2つ、フローティング洗面台) の写真
トゥールーズにあるお手頃価格の中くらいな北欧スタイルのおしゃれなバスルーム (浴槽なし) (フラットパネル扉のキャビネット、中間色木目調キャビネット、ドロップイン型浴槽、バリアフリー、壁掛け式トイレ、ベージュのタイル、セラミックタイル、ベージュの壁、セラミックタイルの床、壁付け型シンク、人工大理石カウンター、オープンシャワー、白い洗面カウンター、洗面台2つ、フローティング洗面台) の写真

サンフランシスコにあるお手頃価格の小さなトランジショナルスタイルのおしゃれな浴室 (フラットパネル扉のキャビネット、白いキャビネット、バリアフリー、壁掛け式トイレ、青いタイル、セラミックタイル、白い壁、磁器タイルの床、一体型シンク、人工大理石カウンター、青い床、オープンシャワー、白い洗面カウンター、ニッチ、洗面台1つ、造り付け洗面台) の写真

This Large Walk In Shower with a Hinged Flipper Panel on add protection against water spray.
ウエストミッドランズにある低価格の中くらいなモダンスタイルのおしゃれなマスターバスルーム (フラットパネル扉のキャビネット、白いキャビネット、バリアフリー、一体型トイレ 、グレーのタイル、セラミックタイル、グレーの壁、磁器タイルの床、アンダーカウンター洗面器、人工大理石カウンター、グレーの床、オープンシャワー、グレーの洗面カウンター、アクセントウォール、洗面台1つ、造り付け洗面台、レンガ壁) の写真
ウエストミッドランズにある低価格の中くらいなモダンスタイルのおしゃれなマスターバスルーム (フラットパネル扉のキャビネット、白いキャビネット、バリアフリー、一体型トイレ 、グレーのタイル、セラミックタイル、グレーの壁、磁器タイルの床、アンダーカウンター洗面器、人工大理石カウンター、グレーの床、オープンシャワー、グレーの洗面カウンター、アクセントウォール、洗面台1つ、造り付け洗面台、レンガ壁) の写真

バルセロナにあるお手頃価格の中くらいなモダンスタイルのおしゃれなマスターバスルーム (家具調キャビネット、白いキャビネット、バリアフリー、一体型トイレ 、ベージュのタイル、セラミックタイル、ベージュの壁、磁器タイルの床、一体型シンク、人工大理石カウンター、茶色い床、オープンシャワー、白い洗面カウンター、シャワーベンチ、洗面台2つ、フローティング洗面台) の写真

By blocking up the two windows on this wall allowed us to install a long window to light the bath area. The use of marble tiles laid in a herringbone pattern adds an interesting dimension to the vanity area. Pink basins on a slim white Corian bench top ties the vanity area to the pink hexagon feature wall.
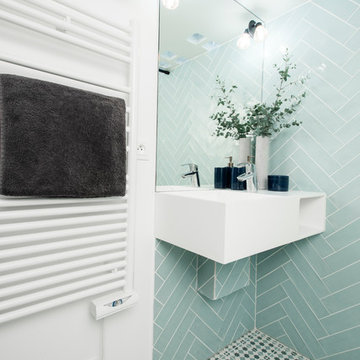
Giovanni Del Brenna
パリにあるお手頃価格の小さな北欧スタイルのおしゃれなバスルーム (浴槽なし) (バリアフリー、壁掛け式トイレ、青いタイル、セラミックタイル、白い壁、セラミックタイルの床、壁付け型シンク、人工大理石カウンター、青い床、オープンシャワー、白い洗面カウンター) の写真
パリにあるお手頃価格の小さな北欧スタイルのおしゃれなバスルーム (浴槽なし) (バリアフリー、壁掛け式トイレ、青いタイル、セラミックタイル、白い壁、セラミックタイルの床、壁付け型シンク、人工大理石カウンター、青い床、オープンシャワー、白い洗面カウンター) の写真

This dog shower was finished with materials to match the walk-in shower made for the humans. White subway tile with ivory wall caps, decorative stone pan, and modern adjustable wand.

Brunswick Parlour transforms a Victorian cottage into a hard-working, personalised home for a family of four.
Our clients loved the character of their Brunswick terrace home, but not its inefficient floor plan and poor year-round thermal control. They didn't need more space, they just needed their space to work harder.
The front bedrooms remain largely untouched, retaining their Victorian features and only introducing new cabinetry. Meanwhile, the main bedroom’s previously pokey en suite and wardrobe have been expanded, adorned with custom cabinetry and illuminated via a generous skylight.
At the rear of the house, we reimagined the floor plan to establish shared spaces suited to the family’s lifestyle. Flanked by the dining and living rooms, the kitchen has been reoriented into a more efficient layout and features custom cabinetry that uses every available inch. In the dining room, the Swiss Army Knife of utility cabinets unfolds to reveal a laundry, more custom cabinetry, and a craft station with a retractable desk. Beautiful materiality throughout infuses the home with warmth and personality, featuring Blackbutt timber flooring and cabinetry, and selective pops of green and pink tones.
The house now works hard in a thermal sense too. Insulation and glazing were updated to best practice standard, and we’ve introduced several temperature control tools. Hydronic heating installed throughout the house is complemented by an evaporative cooling system and operable skylight.
The result is a lush, tactile home that increases the effectiveness of every existing inch to enhance daily life for our clients, proving that good design doesn’t need to add space to add value.
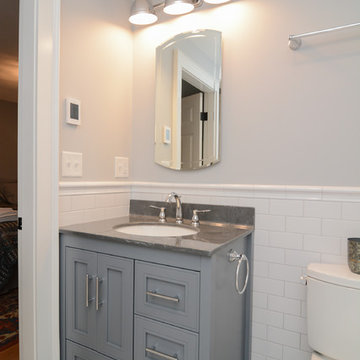
ボストンにある小さなトランジショナルスタイルのおしゃれなマスターバスルーム (落し込みパネル扉のキャビネット、グレーのキャビネット、バリアフリー、分離型トイレ、白いタイル、サブウェイタイル、グレーの壁、大理石の床、アンダーカウンター洗面器、人工大理石カウンター、グレーの床、オープンシャワー、グリーンの洗面カウンター) の写真

Les chambres de toute la famille ont été pensées pour être le plus ludiques possible. En quête de bien-être, les propriétaire souhaitaient créer un nid propice au repos et conserver une palette de matériaux naturels et des couleurs douces. Un défi relevé avec brio !
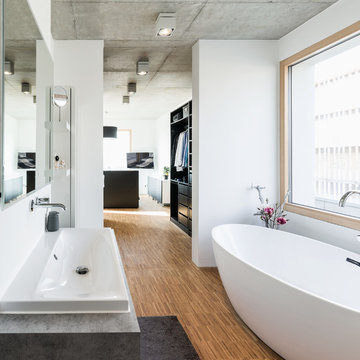
offenes Bad in der privaten Ebene des Elternschalfzimmers ohne Trennung mit Durchgang durch die Ankleide ins Schlafzimmer
Foto Markus Vogt
ニュルンベルクにある低価格の巨大なモダンスタイルのおしゃれなマスターバスルーム (オープンシェルフ、黒いキャビネット、置き型浴槽、バリアフリー、分離型トイレ、白い壁、淡色無垢フローリング、ベッセル式洗面器、人工大理石カウンター、オープンシャワー、白い洗面カウンター) の写真
ニュルンベルクにある低価格の巨大なモダンスタイルのおしゃれなマスターバスルーム (オープンシェルフ、黒いキャビネット、置き型浴槽、バリアフリー、分離型トイレ、白い壁、淡色無垢フローリング、ベッセル式洗面器、人工大理石カウンター、オープンシャワー、白い洗面カウンター) の写真
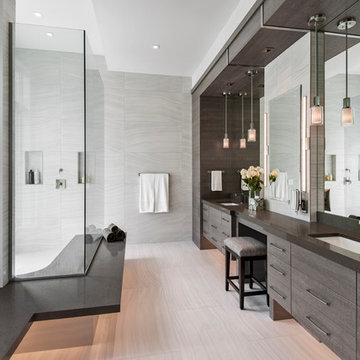
Amber Frederiksen Photography
マイアミにある広いコンテンポラリースタイルのおしゃれなマスターバスルーム (フラットパネル扉のキャビネット、中間色木目調キャビネット、磁器タイル、グレーの壁、磁器タイルの床、アンダーカウンター洗面器、人工大理石カウンター、バリアフリー、オープンシャワー、グレーの洗面カウンター) の写真
マイアミにある広いコンテンポラリースタイルのおしゃれなマスターバスルーム (フラットパネル扉のキャビネット、中間色木目調キャビネット、磁器タイル、グレーの壁、磁器タイルの床、アンダーカウンター洗面器、人工大理石カウンター、バリアフリー、オープンシャワー、グレーの洗面カウンター) の写真
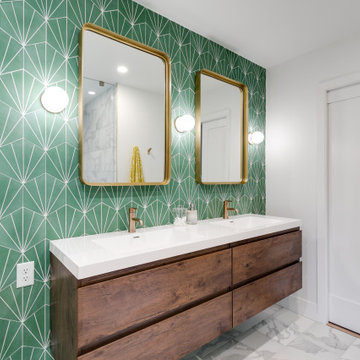
リッチモンドにある中くらいなミッドセンチュリースタイルのおしゃれなマスターバスルーム (フラットパネル扉のキャビネット、中間色木目調キャビネット、バリアフリー、一体型トイレ 、緑のタイル、セラミックタイル、白い壁、大理石の床、一体型シンク、人工大理石カウンター、白い床、オープンシャワー、白い洗面カウンター、洗面台2つ、フローティング洗面台) の写真
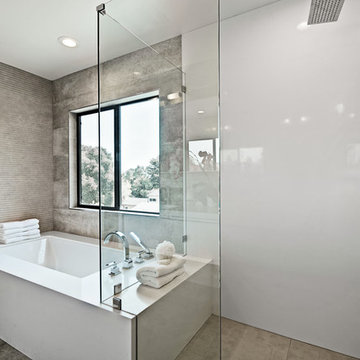
サンフランシスコにある広いコンテンポラリースタイルのおしゃれなマスターバスルーム (アンダーマウント型浴槽、バリアフリー、グレーのタイル、白い壁、オープンシャワー、フラットパネル扉のキャビネット、白いキャビネット、アンダーカウンター洗面器、人工大理石カウンター、茶色い床、白い洗面カウンター) の写真
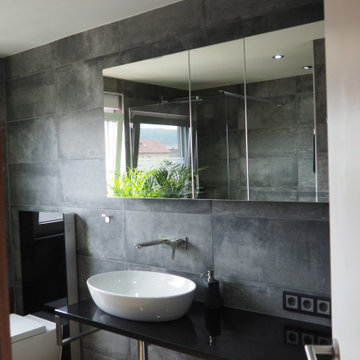
他の地域にある高級な小さなコンテンポラリースタイルのおしゃれなバスルーム (浴槽なし) (バリアフリー、壁掛け式トイレ、グレーのタイル、セメントタイル、グレーの壁、木目調タイルの床、ベッセル式洗面器、人工大理石カウンター、茶色い床、オープンシャワー、黒い洗面カウンター、ニッチ、洗面台1つ) の写真
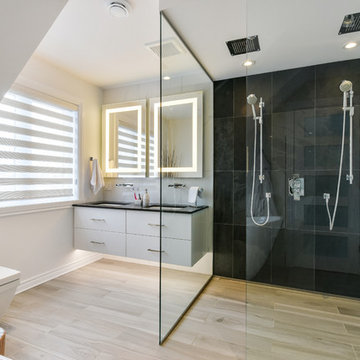
Tudor Spinu http://www.houzz.com/pro/tudor-spinu/
モントリオールにある高級な中くらいなコンテンポラリースタイルのおしゃれなマスターバスルーム (フラットパネル扉のキャビネット、白いキャビネット、置き型浴槽、バリアフリー、白い壁、アンダーカウンター洗面器、人工大理石カウンター、一体型トイレ 、黒いタイル、オープンシャワー) の写真
モントリオールにある高級な中くらいなコンテンポラリースタイルのおしゃれなマスターバスルーム (フラットパネル扉のキャビネット、白いキャビネット、置き型浴槽、バリアフリー、白い壁、アンダーカウンター洗面器、人工大理石カウンター、一体型トイレ 、黒いタイル、オープンシャワー) の写真
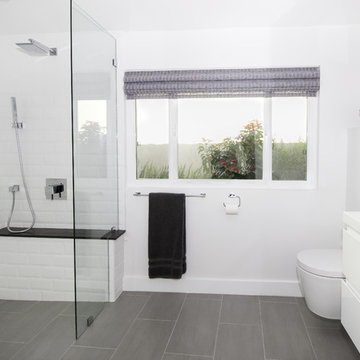
Clean as clean can be. This super bright and white bathroom is a perfect design for whomever wants a easy on the eyes color scheme and a feeling of cleanliness.
The bathroom was constructed as an addition to the master bedroom. The vanity and the toilet are floating and mounted to the wall to give a light weight feeling and openness.
the huge double shower is perfect for two people to enjoy simultaneously and the curbless design (no step in) \ the open walk in area makes it easy and fun to use.
the floor tile are the contrasting touch and together with the peitra gray top of the shower benches give the color punch that a white bathroom needs.
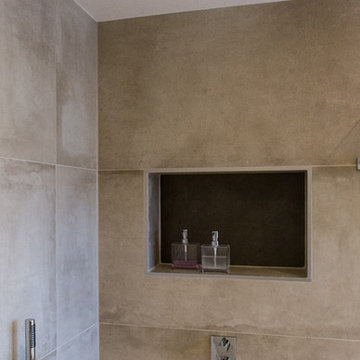
Foto: Frank Rohr
フランクフルトにあるラグジュアリーな広いコンテンポラリースタイルのおしゃれなマスターバスルーム (フラットパネル扉のキャビネット、白いキャビネット、置き型浴槽、バリアフリー、分離型トイレ、茶色いタイル、石タイル、茶色い壁、一体型シンク、人工大理石カウンター、茶色い床、オープンシャワー) の写真
フランクフルトにあるラグジュアリーな広いコンテンポラリースタイルのおしゃれなマスターバスルーム (フラットパネル扉のキャビネット、白いキャビネット、置き型浴槽、バリアフリー、分離型トイレ、茶色いタイル、石タイル、茶色い壁、一体型シンク、人工大理石カウンター、茶色い床、オープンシャワー) の写真
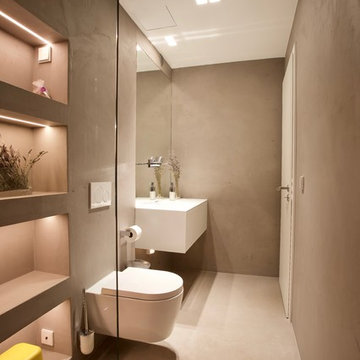
デュッセルドルフにあるラグジュアリーな広いモダンスタイルのおしゃれなバスルーム (浴槽なし) (フラットパネル扉のキャビネット、白いキャビネット、バリアフリー、グレーのタイル、セメントタイル、グレーの壁、コンクリートの床、一体型シンク、人工大理石カウンター、グレーの床、オープンシャワー、白い洗面カウンター) の写真
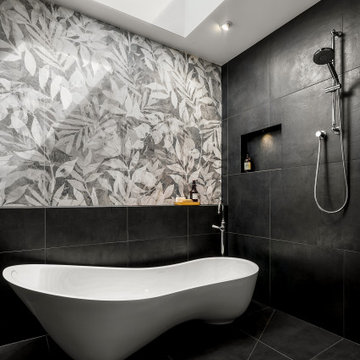
When our clients selected the Cabrits freestanding Victoria +Albert bath we knew we needed position the bath perfectly to show off its architectural lines.
The wet area was created with a nib wall to hold a glass of wine and candles whilst having a soak in the bath. The white of the Cabrits bath popped against the black but is softened by the use of a floral wall tile laid above the nib wall.
Installing a skylight to throw a shaft of light down onto the bath enables the bath to steal the show at certain times of the day whilst also spreading light into the walk-in shower area.
The spacious walk-in shower recess has the luxury of a flush ceiling Brodware shower head that our clients report gives the best showering experience. A handheld shower head on a rail was installed as a second showering option. The special finishes of the Brodware tapware sparkle against the dark and moody black wall tiles.
This bathroom is full of luxury items including under floor heating, vertical heated towel rails, an in-wall toilet cistern with a tile push plate, a beautiful Victoria + Albert wash stand and a round mirrored cabinet for eye level storage.
浴室・バスルーム (人工大理石カウンター、バリアフリー、オープンシャワー) の写真
1