子供用バスルーム・バスルーム (人工大理石カウンター、茶色い床、オレンジの床) の写真
絞り込み:
資材コスト
並び替え:今日の人気順
写真 1〜20 枚目(全 279 枚)
1/5

モスクワにあるお手頃価格の中くらいなトランジショナルスタイルのおしゃれな浴室 (フラットパネル扉のキャビネット、ベージュのキャビネット、アルコーブ型浴槽、一体型トイレ 、茶色いタイル、セラミックタイル、茶色い壁、セラミックタイルの床、アンダーカウンター洗面器、人工大理石カウンター、茶色い床、白い洗面カウンター、洗面台2つ、造り付け洗面台、表し梁) の写真

This small transitional bathroom has many features of larger master suite offering a lot of storage space - custom walnut shelves with easy access to the towels,
large wall unit, Ikea Godmorgon vanity with spacious checker style walnut drawers. The pebble shaped wall mirror from West Elm together with linen looking tile on a walls and wood looking porcelain tile on a floor create an organic look.
Walnut shelf above vanity has under-mount LED strip lights.
Photo: Clever Home Design LLC
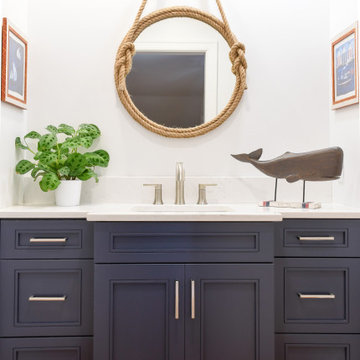
アトランタにある低価格の小さなビーチスタイルのおしゃれな子供用バスルーム (フラットパネル扉のキャビネット、青いキャビネット、白い壁、アンダーカウンター洗面器、人工大理石カウンター、茶色い床、白い洗面カウンター、洗面台1つ、造り付け洗面台) の写真

Half height tiled shelf, enabling the toilet, sink and taps to be wall mounted
ハートフォードシャーにあるお手頃価格の中くらいなコンテンポラリースタイルのおしゃれな子供用バスルーム (グレーのキャビネット、置き型浴槽、オープン型シャワー、緑のタイル、磁器タイル、ベージュの壁、クッションフロア、壁付け型シンク、人工大理石カウンター、茶色い床、オープンシャワー、グレーの洗面カウンター、洗面台1つ、フローティング洗面台、表し梁) の写真
ハートフォードシャーにあるお手頃価格の中くらいなコンテンポラリースタイルのおしゃれな子供用バスルーム (グレーのキャビネット、置き型浴槽、オープン型シャワー、緑のタイル、磁器タイル、ベージュの壁、クッションフロア、壁付け型シンク、人工大理石カウンター、茶色い床、オープンシャワー、グレーの洗面カウンター、洗面台1つ、フローティング洗面台、表し梁) の写真

natural wood tones and rich earthy colored tiles make this master bathroom a daily pleasire.
他の地域にある中くらいなコンテンポラリースタイルのおしゃれな子供用バスルーム (フラットパネル扉のキャビネット、淡色木目調キャビネット、ドロップイン型浴槽、コーナー設置型シャワー、一体型トイレ 、茶色いタイル、木目調タイル、白い壁、セラミックタイルの床、オーバーカウンターシンク、人工大理石カウンター、茶色い床、開き戸のシャワー、白い洗面カウンター、シャワーベンチ、洗面台2つ、フローティング洗面台) の写真
他の地域にある中くらいなコンテンポラリースタイルのおしゃれな子供用バスルーム (フラットパネル扉のキャビネット、淡色木目調キャビネット、ドロップイン型浴槽、コーナー設置型シャワー、一体型トイレ 、茶色いタイル、木目調タイル、白い壁、セラミックタイルの床、オーバーカウンターシンク、人工大理石カウンター、茶色い床、開き戸のシャワー、白い洗面カウンター、シャワーベンチ、洗面台2つ、フローティング洗面台) の写真
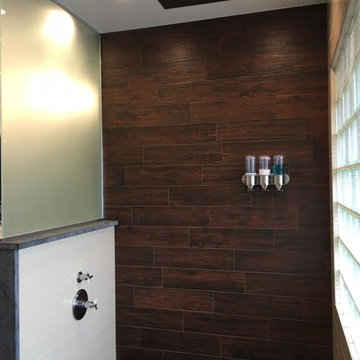
他の地域にある高級な中くらいなトランジショナルスタイルのおしゃれな子供用バスルーム (オープン型シャワー、ベージュの壁、オープンシャワー、シェーカースタイル扉のキャビネット、茶色いタイル、磁器タイル、磁器タイルの床、人工大理石カウンター、茶色い床、青いキャビネット) の写真
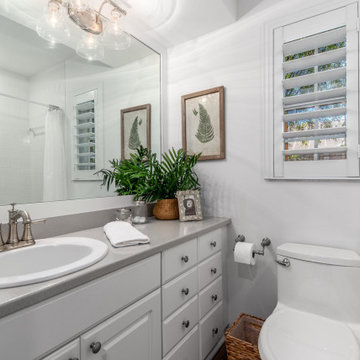
マイアミにある低価格の小さなトランジショナルスタイルのおしゃれな子供用バスルーム (レイズドパネル扉のキャビネット、白いキャビネット、アルコーブ型浴槽、クッションフロア、人工大理石カウンター、茶色い床、グレーの洗面カウンター、洗面台1つ、造り付け洗面台) の写真

3 Bedroom, 3 Bath, 1800 square foot farmhouse in the Catskills is an excellent example of Modern Farmhouse style. Designed and built by The Catskill Farms, offering wide plank floors, classic tiled bathrooms, open floorplans, and cathedral ceilings. Modern accent like the open riser staircase, barn style hardware, and clean modern open shelving in the kitchen. A cozy stone fireplace with reclaimed beam mantle.
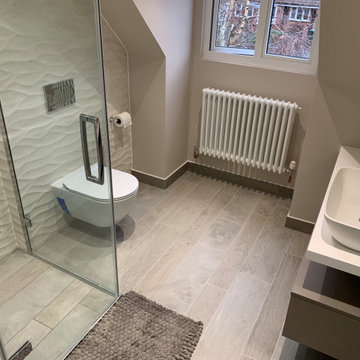
ロンドンにあるお手頃価格の中くらいな北欧スタイルのおしゃれな子供用バスルーム (フラットパネル扉のキャビネット、ベージュのキャビネット、洗い場付きシャワー、壁掛け式トイレ、ベージュのタイル、磁器タイル、ベージュの壁、コンソール型シンク、人工大理石カウンター、茶色い床、開き戸のシャワー、白い洗面カウンター、ニッチ、洗面台1つ、フローティング洗面台) の写真
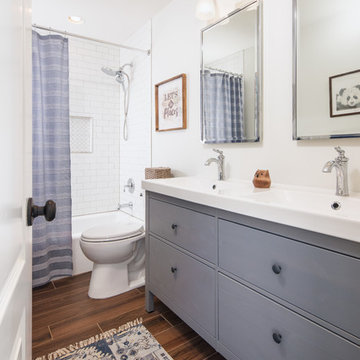
Thomas Grady Photography
オマハにあるお手頃価格の中くらいなカントリー風のおしゃれな子供用バスルーム (家具調キャビネット、グレーのキャビネット、ドロップイン型浴槽、シャワー付き浴槽 、分離型トイレ、白いタイル、セラミックタイル、白い壁、セラミックタイルの床、一体型シンク、人工大理石カウンター、茶色い床、シャワーカーテン、白い洗面カウンター) の写真
オマハにあるお手頃価格の中くらいなカントリー風のおしゃれな子供用バスルーム (家具調キャビネット、グレーのキャビネット、ドロップイン型浴槽、シャワー付き浴槽 、分離型トイレ、白いタイル、セラミックタイル、白い壁、セラミックタイルの床、一体型シンク、人工大理石カウンター、茶色い床、シャワーカーテン、白い洗面カウンター) の写真
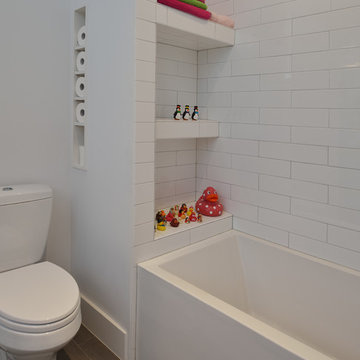
Architect: Morningside Architects, LLP
Contractor: Forest Design Build
Photography: DM Photography
ヒューストンにある高級な中くらいなモダンスタイルのおしゃれな子供用バスルーム (フラットパネル扉のキャビネット、白いキャビネット、アルコーブ型浴槽、シャワー付き浴槽 、分離型トイレ、白いタイル、セラミックタイル、白い壁、磁器タイルの床、アンダーカウンター洗面器、人工大理石カウンター、茶色い床、シャワーカーテン) の写真
ヒューストンにある高級な中くらいなモダンスタイルのおしゃれな子供用バスルーム (フラットパネル扉のキャビネット、白いキャビネット、アルコーブ型浴槽、シャワー付き浴槽 、分離型トイレ、白いタイル、セラミックタイル、白い壁、磁器タイルの床、アンダーカウンター洗面器、人工大理石カウンター、茶色い床、シャワーカーテン) の写真
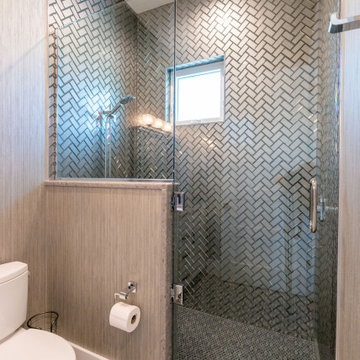
WOW , a funky twist on a gorgeous guest bath.
マイアミにあるお手頃価格の中くらいなモダンスタイルのおしゃれな子供用バスルーム (グレーの壁、磁器タイルの床、茶色い床、壁紙、白いキャビネット、オープン型シャワー、分離型トイレ、白いタイル、磁器タイル、アンダーカウンター洗面器、人工大理石カウンター、開き戸のシャワー、白い洗面カウンター、造り付け洗面台) の写真
マイアミにあるお手頃価格の中くらいなモダンスタイルのおしゃれな子供用バスルーム (グレーの壁、磁器タイルの床、茶色い床、壁紙、白いキャビネット、オープン型シャワー、分離型トイレ、白いタイル、磁器タイル、アンダーカウンター洗面器、人工大理石カウンター、開き戸のシャワー、白い洗面カウンター、造り付け洗面台) の写真
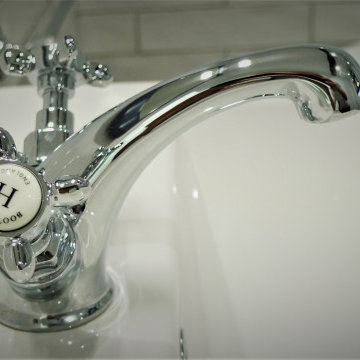
Classically styled brassware is from Vado's Booth & Co collection.
グロスタシャーにある高級な小さなトラディショナルスタイルのおしゃれな子供用バスルーム (インセット扉のキャビネット、青いキャビネット、置き型浴槽、シャワー付き浴槽 、一体型トイレ 、白いタイル、セラミックタイル、白い壁、濃色無垢フローリング、オーバーカウンターシンク、人工大理石カウンター、茶色い床、開き戸のシャワー、白い洗面カウンター、トイレ室、洗面台1つ、造り付け洗面台、表し梁) の写真
グロスタシャーにある高級な小さなトラディショナルスタイルのおしゃれな子供用バスルーム (インセット扉のキャビネット、青いキャビネット、置き型浴槽、シャワー付き浴槽 、一体型トイレ 、白いタイル、セラミックタイル、白い壁、濃色無垢フローリング、オーバーカウンターシンク、人工大理石カウンター、茶色い床、開き戸のシャワー、白い洗面カウンター、トイレ室、洗面台1つ、造り付け洗面台、表し梁) の写真
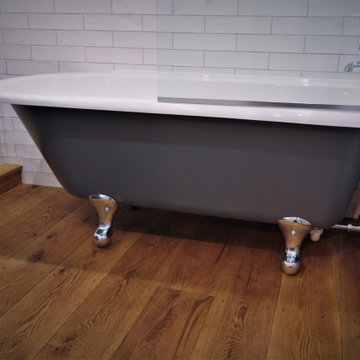
The room was totally gutted and re-built, introducing a fabulous new floor of character oak boards. These were sanded and waxed to complete the traditional look, in keeping with this period property.
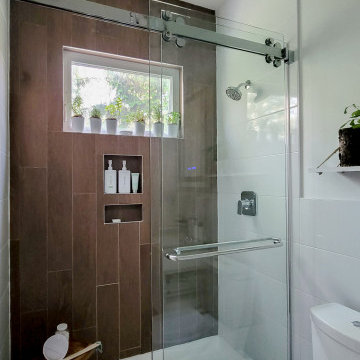
This compact ensuite guest bathroom is inspired by nature and incorporates a biophilic design. The floors are finished with a wood look plank tile that is continued up the shower wall creating a contrasting feature. The remaining walls are tiled with a smooth glossy white tile and offer a clean and modern feel, brightening up the small space. A floating white vanity with smart storage was sourced to make the most use of the area. The south-facing, high awning window offers direct views of the mature trees on the property and allows the bright morning light to flood the space. The window ledge is styled with fresh herbs including lavender and eucalyptus that release invigorating and refreshing aromas.
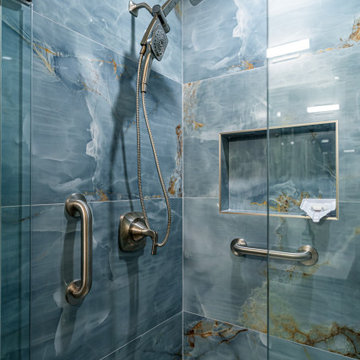
Guest bathroom with a beautiful blue tile marble style on the shower, which has glass enclosure. The vanity is a single drop in sink built in vanity.
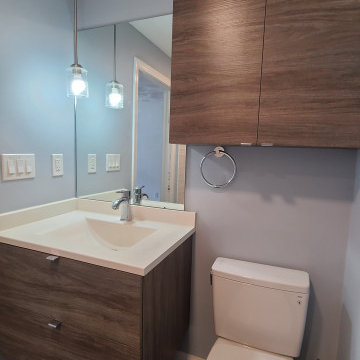
Home remodel that included a master bath, main bathroom & powder room. Bathrooms were small. Client wanted a modern look.
ボストンにある高級な中くらいなモダンスタイルのおしゃれな子供用バスルーム (フラットパネル扉のキャビネット、中間色木目調キャビネット、アルコーブ型浴槽、シャワー付き浴槽 、分離型トイレ、グレーのタイル、グレーの壁、磁器タイルの床、一体型シンク、人工大理石カウンター、茶色い床、シャワーカーテン、白い洗面カウンター、ニッチ、洗面台1つ、フローティング洗面台、ガラスタイル) の写真
ボストンにある高級な中くらいなモダンスタイルのおしゃれな子供用バスルーム (フラットパネル扉のキャビネット、中間色木目調キャビネット、アルコーブ型浴槽、シャワー付き浴槽 、分離型トイレ、グレーのタイル、グレーの壁、磁器タイルの床、一体型シンク、人工大理石カウンター、茶色い床、シャワーカーテン、白い洗面カウンター、ニッチ、洗面台1つ、フローティング洗面台、ガラスタイル) の写真
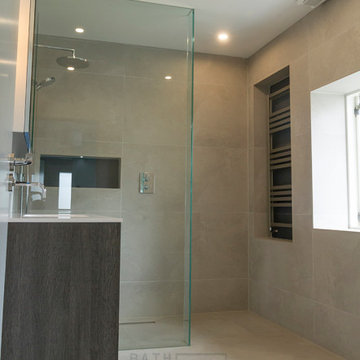
ダブリンにある高級な中くらいなコンテンポラリースタイルのおしゃれな子供用バスルーム (フラットパネル扉のキャビネット、ベージュのキャビネット、ドロップイン型浴槽、オープン型シャワー、壁掛け式トイレ、セラミックタイル、セラミックタイルの床、コンソール型シンク、人工大理石カウンター、茶色い床、オープンシャワー、白い洗面カウンター、洗面台1つ、フローティング洗面台) の写真
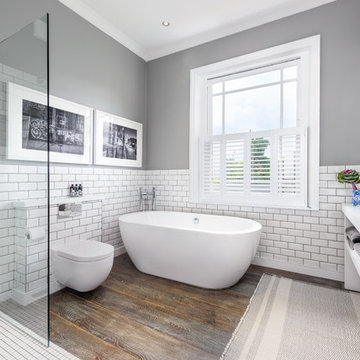
Modern and luxurious bathroom photographed by Tim Clarke-Payton
ロンドンにある高級な広いモダンスタイルのおしゃれな子供用バスルーム (オープンシェルフ、白いキャビネット、置き型浴槽、オープン型シャワー、一体型トイレ 、白いタイル、セラミックタイル、グレーの壁、濃色無垢フローリング、コンソール型シンク、人工大理石カウンター、茶色い床、オープンシャワー、白い洗面カウンター) の写真
ロンドンにある高級な広いモダンスタイルのおしゃれな子供用バスルーム (オープンシェルフ、白いキャビネット、置き型浴槽、オープン型シャワー、一体型トイレ 、白いタイル、セラミックタイル、グレーの壁、濃色無垢フローリング、コンソール型シンク、人工大理石カウンター、茶色い床、オープンシャワー、白い洗面カウンター) の写真
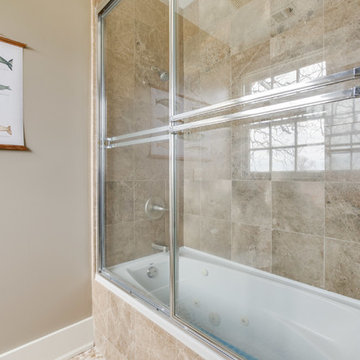
This 1920’s historic home had a ton of charm but only one bathroom. Our design team collaborated closely with our client who wanted to add a master suite and had a vision of soaking in a beautiful freestanding tub overlooking downtown Birmingham from French doors that lead outside to a private deck. We also incorporated a shower with the same view, a water closet for some privacy and single console vanity. To achieve this, the doorway into the bathroom, which had a shared entry from the hall, was closed up. The existing closets were relocated to the opposite side of the room and French doors were added where a single-entry door to the deck once was located. Elegant polished nickel plumbing fixtures and accessories pull the design together. A breath-taking view can be seen from the shower or from a relaxing bath; glass of wine optional.
205 Photography
子供用バスルーム・バスルーム (人工大理石カウンター、茶色い床、オレンジの床) の写真
1