浴室・バスルーム (人工大理石カウンター、トラバーチンの床、木目調タイルの床) の写真
絞り込み:
資材コスト
並び替え:今日の人気順
写真 1〜20 枚目(全 956 枚)
1/4

ニューヨークにある高級な中くらいなトランジショナルスタイルのおしゃれなバスルーム (浴槽なし) (シェーカースタイル扉のキャビネット、中間色木目調キャビネット、アルコーブ型シャワー、分離型トイレ、白いタイル、サブウェイタイル、白い壁、木目調タイルの床、アンダーカウンター洗面器、人工大理石カウンター、グレーの床、開き戸のシャワー、白い洗面カウンター、シャワーベンチ、洗面台2つ、独立型洗面台) の写真
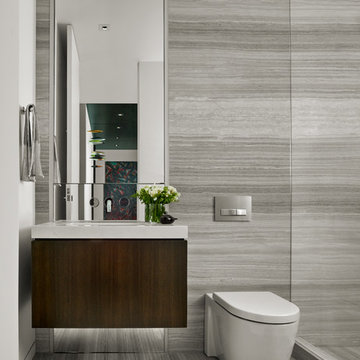
サンフランシスコにあるラグジュアリーな中くらいなコンテンポラリースタイルのおしゃれな浴室 (濃色木目調キャビネット、オープン型シャワー、一体型トイレ 、ベージュのタイル、石スラブタイル、ベージュの壁、トラバーチンの床、アンダーカウンター洗面器、人工大理石カウンター) の写真
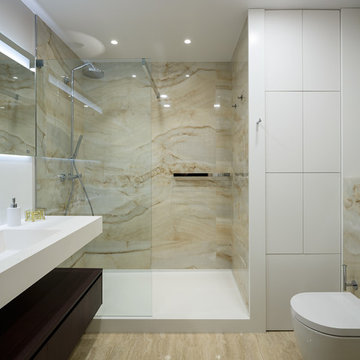
Автор проекта Алена Светлица , фотограф Иван Сорокин
モスクワにある高級な中くらいなコンテンポラリースタイルのおしゃれなバスルーム (浴槽なし) (フラットパネル扉のキャビネット、ベージュのタイル、磁器タイル、白い壁、トラバーチンの床、人工大理石カウンター、ベージュの床、オープンシャワー、白い洗面カウンター、濃色木目調キャビネット、アルコーブ型シャワー、分離型トイレ、一体型シンク) の写真
モスクワにある高級な中くらいなコンテンポラリースタイルのおしゃれなバスルーム (浴槽なし) (フラットパネル扉のキャビネット、ベージュのタイル、磁器タイル、白い壁、トラバーチンの床、人工大理石カウンター、ベージュの床、オープンシャワー、白い洗面カウンター、濃色木目調キャビネット、アルコーブ型シャワー、分離型トイレ、一体型シンク) の写真

Full Master Bathroom remodel. Ivory Travertine, Stained American Cherry cabinets and granite counter tops.
サンフランシスコにあるお手頃価格の広いトラディショナルスタイルのおしゃれなマスターバスルーム (家具調キャビネット、中間色木目調キャビネット、ドロップイン型浴槽、アルコーブ型シャワー、一体型トイレ 、ベージュのタイル、石スラブタイル、ベージュの壁、トラバーチンの床、オーバーカウンターシンク、人工大理石カウンター) の写真
サンフランシスコにあるお手頃価格の広いトラディショナルスタイルのおしゃれなマスターバスルーム (家具調キャビネット、中間色木目調キャビネット、ドロップイン型浴槽、アルコーブ型シャワー、一体型トイレ 、ベージュのタイル、石スラブタイル、ベージュの壁、トラバーチンの床、オーバーカウンターシンク、人工大理石カウンター) の写真

ルイビルにあるトランジショナルスタイルのおしゃれなマスターバスルーム (落し込みパネル扉のキャビネット、グレーのキャビネット、置き型浴槽、アルコーブ型シャワー、一体型トイレ 、白いタイル、サブウェイタイル、グレーの壁、木目調タイルの床、オーバーカウンターシンク、人工大理石カウンター、グレーの床、開き戸のシャワー、白い洗面カウンター、トイレ室、洗面台2つ、造り付け洗面台) の写真
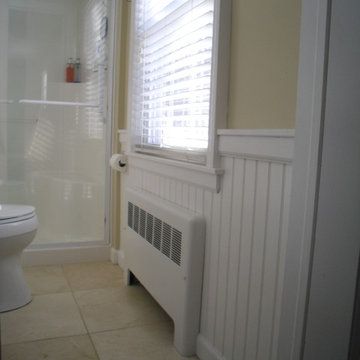
Jim Whittemore
ブリッジポートにあるお手頃価格の小さなカントリー風のおしゃれなバスルーム (浴槽なし) (レイズドパネル扉のキャビネット、白いキャビネット、アルコーブ型シャワー、分離型トイレ、ベージュの壁、トラバーチンの床、アンダーカウンター洗面器、人工大理石カウンター) の写真
ブリッジポートにあるお手頃価格の小さなカントリー風のおしゃれなバスルーム (浴槽なし) (レイズドパネル扉のキャビネット、白いキャビネット、アルコーブ型シャワー、分離型トイレ、ベージュの壁、トラバーチンの床、アンダーカウンター洗面器、人工大理石カウンター) の写真

The owner of this urban residence, which exhibits many natural materials, i.e., exposed brick and stucco interior walls, originally signed a contract to update two of his bathrooms. But, after the design and material phase began in earnest, he opted to removed the second bathroom from the project and focus entirely on the Master Bath. And, what a marvelous outcome!
With the new design, two fullheight walls were removed (one completely and the second lowered to kneewall height) allowing the eye to sweep the entire space as one enters. The views, no longer hindered by walls, have been completely enhanced by the materials chosen.
The limestone counter and tub deck are mated with the Riftcut Oak, Espresso stained, custom cabinets and panels. Cabinetry, within the extended design, that appears to float in space, is highlighted by the undercabinet LED lighting, creating glowing warmth that spills across the buttercolored floor.
Stacked stone wall and splash tiles are balanced perfectly with the honed travertine floor tiles; floor tiles installed with a linear stagger, again, pulling the viewer into the restful space.
The lighting, introduced, appropriately, in several layers, includes ambient, task (sconces installed through the mirroring), and “sparkle” (undercabinet LED and mirrorframe LED).
The final detail that marries this beautifully remodeled bathroom was the removal of the entry slab hinged door and in the installation of the new custom five glass panel pocket door. It appears not one detail was overlooked in this marvelous renovation.
Follow the link below to learn more about the designer of this project James L. Campbell CKD http://lamantia.com/designers/james-l-campbell-ckd/
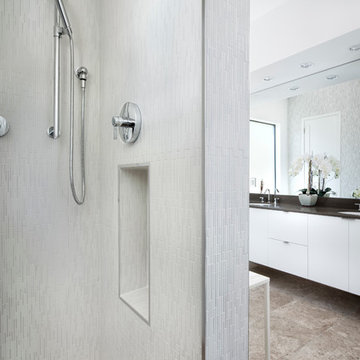
オースティンにある高級な広いコンテンポラリースタイルのおしゃれなマスターバスルーム (フラットパネル扉のキャビネット、白いキャビネット、アルコーブ型シャワー、グレーのタイル、マルチカラーのタイル、白いタイル、モザイクタイル、白い壁、トラバーチンの床、アンダーカウンター洗面器、人工大理石カウンター、ベージュの床、オープンシャワー) の写真

Il s'agit de la toute première maison entièrement construite par Mon Concept Habitation ! Autre particularité de ce projet : il a été entièrement dirigé à distance. Nos clients sont une famille d'expatriés, ils étaient donc peu présents à Paris. Mais grâce à notre processus et le suivi du chantier via WhatsApp, les résultats ont été à la hauteur de leurs attentes.

サンフランシスコにある高級な中くらいなコンテンポラリースタイルのおしゃれなバスルーム (浴槽なし) (フラットパネル扉のキャビネット、淡色木目調キャビネット、壁掛け式トイレ、白いタイル、ガラスタイル、白い壁、トラバーチンの床、一体型シンク、人工大理石カウンター、洗面台1つ、フローティング洗面台、洗濯室) の写真
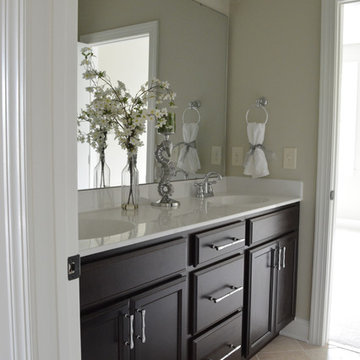
ローリーにある低価格の中くらいなトランジショナルスタイルのおしゃれな浴室 (一体型シンク、落し込みパネル扉のキャビネット、濃色木目調キャビネット、ベージュの壁、トラバーチンの床、人工大理石カウンター) の写真

architetto Debora Di Michele
他の地域にある高級な広い北欧スタイルのおしゃれなバスルーム (浴槽なし) (全タイプのキャビネット扉、白いキャビネット、ドロップイン型浴槽、シャワー付き浴槽 、分離型トイレ、青いタイル、全タイプの壁タイル、青い壁、木目調タイルの床、一体型シンク、人工大理石カウンター、茶色い床、開き戸のシャワー、白い洗面カウンター、洗面台1つ、フローティング洗面台、折り上げ天井、全タイプの壁の仕上げ) の写真
他の地域にある高級な広い北欧スタイルのおしゃれなバスルーム (浴槽なし) (全タイプのキャビネット扉、白いキャビネット、ドロップイン型浴槽、シャワー付き浴槽 、分離型トイレ、青いタイル、全タイプの壁タイル、青い壁、木目調タイルの床、一体型シンク、人工大理石カウンター、茶色い床、開き戸のシャワー、白い洗面カウンター、洗面台1つ、フローティング洗面台、折り上げ天井、全タイプの壁の仕上げ) の写真
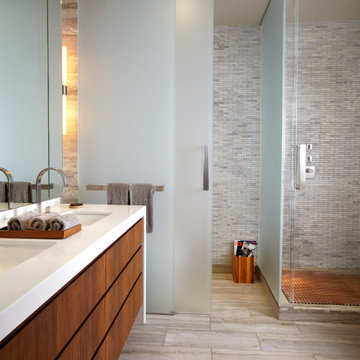
ニューヨークにある高級な巨大なコンテンポラリースタイルのおしゃれなマスターバスルーム (家具調キャビネット、中間色木目調キャビネット、洗い場付きシャワー、グレーのタイル、モザイクタイル、トラバーチンの床、アンダーカウンター洗面器、人工大理石カウンター、グレーの床、開き戸のシャワー、白い洗面カウンター) の写真

他の地域にある巨大なラスティックスタイルのおしゃれなマスターバスルーム (フラットパネル扉のキャビネット、中間色木目調キャビネット、置き型浴槽、グレーのタイル、木目調タイル、グレーの壁、木目調タイルの床、オーバーカウンターシンク、人工大理石カウンター、ベージュの床、グレーの洗面カウンター、シャワーベンチ、洗面台1つ、フローティング洗面台、板張り天井、板張り壁) の写真
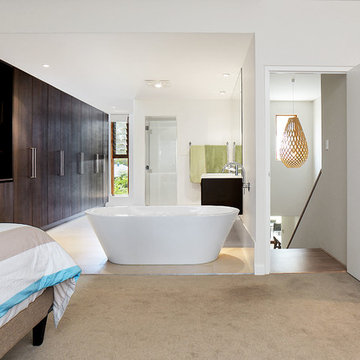
Crib Creative
パースにある高級な中くらいなコンテンポラリースタイルのおしゃれなマスターバスルーム (レイズドパネル扉のキャビネット、中間色木目調キャビネット、置き型浴槽、ダブルシャワー、一体型トイレ 、白いタイル、磁器タイル、白い壁、トラバーチンの床、アンダーカウンター洗面器、人工大理石カウンター、ベージュの床、開き戸のシャワー、白い洗面カウンター) の写真
パースにある高級な中くらいなコンテンポラリースタイルのおしゃれなマスターバスルーム (レイズドパネル扉のキャビネット、中間色木目調キャビネット、置き型浴槽、ダブルシャワー、一体型トイレ 、白いタイル、磁器タイル、白い壁、トラバーチンの床、アンダーカウンター洗面器、人工大理石カウンター、ベージュの床、開き戸のシャワー、白い洗面カウンター) の写真
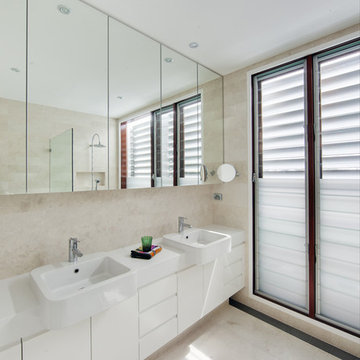
Murray Fredericks Photography
シドニーにある高級な広いモダンスタイルのおしゃれなマスターバスルーム (オーバーカウンターシンク、フラットパネル扉のキャビネット、白いキャビネット、人工大理石カウンター、ベージュのタイル、石タイル、ベージュの壁、トラバーチンの床) の写真
シドニーにある高級な広いモダンスタイルのおしゃれなマスターバスルーム (オーバーカウンターシンク、フラットパネル扉のキャビネット、白いキャビネット、人工大理石カウンター、ベージュのタイル、石タイル、ベージュの壁、トラバーチンの床) の写真
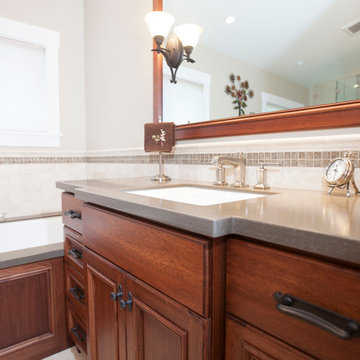
photos by www.nicholaswray.com
サクラメントにある高級な小さなトラディショナルスタイルのおしゃれなマスターバスルーム (落し込みパネル扉のキャビネット、濃色木目調キャビネット、アンダーマウント型浴槽、コーナー設置型シャワー、ベージュのタイル、トラバーチンタイル、ベージュの壁、トラバーチンの床、アンダーカウンター洗面器、人工大理石カウンター、ベージュの床、開き戸のシャワー) の写真
サクラメントにある高級な小さなトラディショナルスタイルのおしゃれなマスターバスルーム (落し込みパネル扉のキャビネット、濃色木目調キャビネット、アンダーマウント型浴槽、コーナー設置型シャワー、ベージュのタイル、トラバーチンタイル、ベージュの壁、トラバーチンの床、アンダーカウンター洗面器、人工大理石カウンター、ベージュの床、開き戸のシャワー) の写真
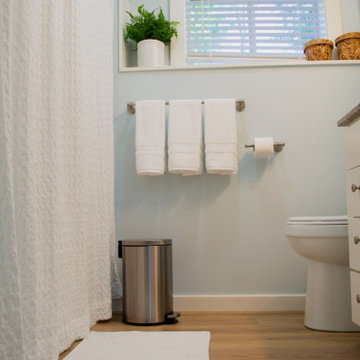
ボストンにある低価格の小さなトラディショナルスタイルのおしゃれな浴室 (落し込みパネル扉のキャビネット、白いキャビネット、アルコーブ型浴槽、シャワー付き浴槽 、青い壁、木目調タイルの床、人工大理石カウンター、シャワーカーテン、グレーの洗面カウンター、洗面台1つ、独立型洗面台) の写真
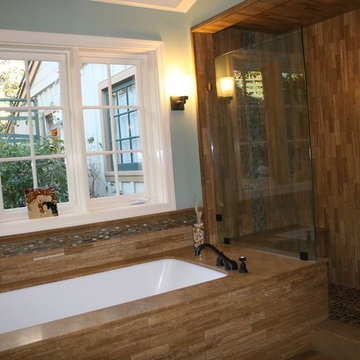
Asian style bathroom with walk in shower, slab tub deck with skirt and splash.
2" X 8" Vein Cut Noche Travertine with Glass Liner.
Versailles pattern flooring, pebble stone shower pan, slab counter with vessel sinks. Grohe plumbing fixtures.
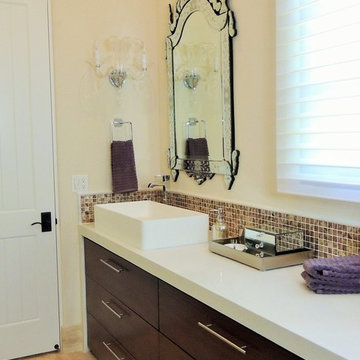
サンディエゴにある高級な小さなコンテンポラリースタイルのおしゃれな子供用バスルーム (ベッセル式洗面器、フラットパネル扉のキャビネット、濃色木目調キャビネット、人工大理石カウンター、マルチカラーのタイル、石タイル、ベージュの壁、トラバーチンの床) の写真
浴室・バスルーム (人工大理石カウンター、トラバーチンの床、木目調タイルの床) の写真
1