浴室・バスルーム (人工大理石カウンター、玉石タイル、開き戸のシャワー) の写真
絞り込み:
資材コスト
並び替え:今日の人気順
写真 1〜20 枚目(全 34 枚)
1/4
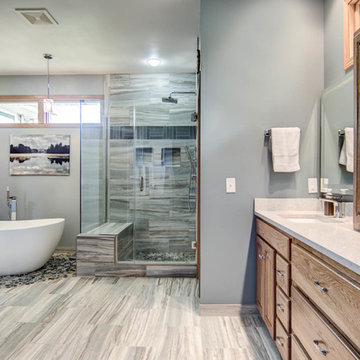
シカゴにある高級な広いトランジショナルスタイルのおしゃれなマスターバスルーム (レイズドパネル扉のキャビネット、淡色木目調キャビネット、置き型浴槽、コーナー設置型シャワー、一体型トイレ 、マルチカラーのタイル、磁器タイル、グレーの壁、玉石タイル、アンダーカウンター洗面器、人工大理石カウンター、マルチカラーの床、開き戸のシャワー) の写真
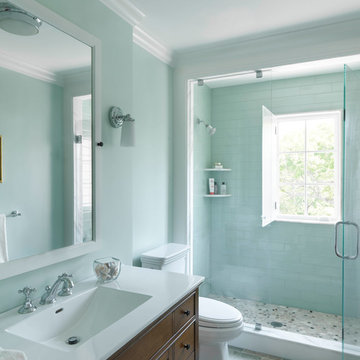
他の地域にある中くらいなビーチスタイルのおしゃれなバスルーム (浴槽なし) (濃色木目調キャビネット、アルコーブ型シャワー、青いタイル、ガラスタイル、青い壁、玉石タイル、一体型シンク、人工大理石カウンター、マルチカラーの床、開き戸のシャワー) の写真
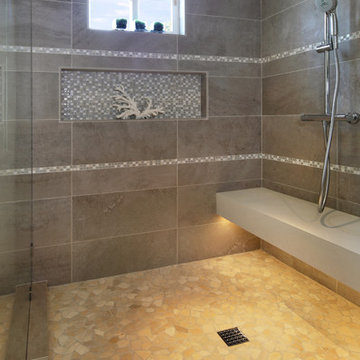
This typical tract home bathroom was converted into a soothing home spa, inspired by the beauty of the outdoors. The metaphor of Nature (waterfall, pebbles, natural wood tone) was employed throughout to create the feel of being outside. The undermount lighting in the shower and beneath the vanity cabinet further enhance the spa-like ambience at night.
Designer: Fumiko Faiman, Photographer: Jeri Koegel
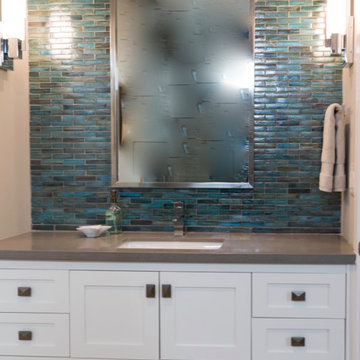
オレンジカウンティにある中くらいなビーチスタイルのおしゃれなバスルーム (浴槽なし) (シェーカースタイル扉のキャビネット、白いキャビネット、アルコーブ型シャワー、分離型トイレ、青いタイル、ガラスタイル、白い壁、玉石タイル、アンダーカウンター洗面器、人工大理石カウンター、ベージュの床、開き戸のシャワー、グレーの洗面カウンター、シャワーベンチ、洗面台1つ、造り付け洗面台) の写真
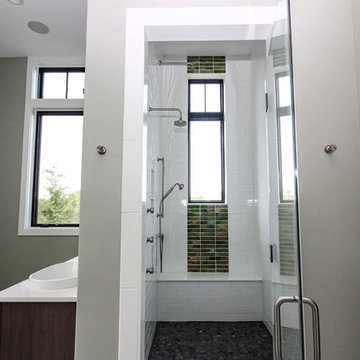
The natural light in this master bath is relaxing and brightens up your morning for a great start to the day.
Photos By: Thomas Graham
インディアナポリスにある高級な広いカントリー風のおしゃれなマスターバスルーム (フラットパネル扉のキャビネット、濃色木目調キャビネット、アルコーブ型浴槽、アルコーブ型シャワー、分離型トイレ、緑のタイル、白いタイル、モザイクタイル、白い壁、玉石タイル、オーバーカウンターシンク、人工大理石カウンター、黒い床、開き戸のシャワー) の写真
インディアナポリスにある高級な広いカントリー風のおしゃれなマスターバスルーム (フラットパネル扉のキャビネット、濃色木目調キャビネット、アルコーブ型浴槽、アルコーブ型シャワー、分離型トイレ、緑のタイル、白いタイル、モザイクタイル、白い壁、玉石タイル、オーバーカウンターシンク、人工大理石カウンター、黒い床、開き戸のシャワー) の写真
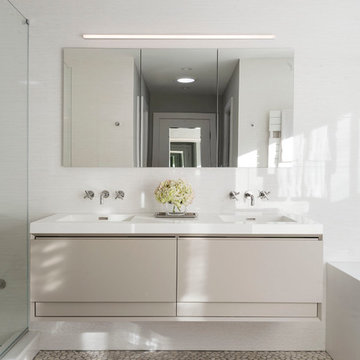
ニューヨークにあるお手頃価格の中くらいなコンテンポラリースタイルのおしゃれなマスターバスルーム (フラットパネル扉のキャビネット、ベージュのキャビネット、アンダーマウント型浴槽、ベージュのタイル、白い壁、玉石タイル、一体型シンク、磁器タイル、人工大理石カウンター、開き戸のシャワー) の写真
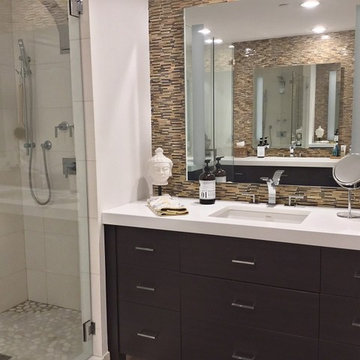
This project earned its name 'The Herringbone House' because of the reclaimed wood accents styled in the Herringbone pattern. This project was focused heavily on pattern and texture. The wife described her style as "beachy buddha" and the husband loved industrial pieces. We married the two styles together and used wood accents and texture to tie them seamlessly. You'll notice the living room features an amazing view of the water and this design concept plays perfectly into that zen vibe. We removed the tile and replaced it with beautiful hardwood floors to balance the rooms and avoid distraction. The owners of this home love Cuban art and funky pieces, so we constructed these built-ins to showcase their amazing collection.
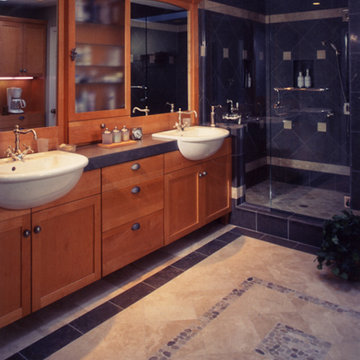
サクラメントにある中くらいなトラディショナルスタイルのおしゃれなマスターバスルーム (オーバーカウンターシンク、シェーカースタイル扉のキャビネット、中間色木目調キャビネット、人工大理石カウンター、アルコーブ型シャワー、ベージュの壁、玉石タイル、黒いタイル、スレートタイル、ベージュの床、開き戸のシャワー) の写真
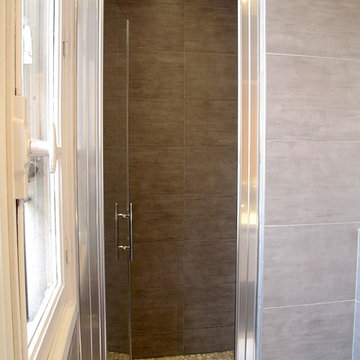
A l’origine l’appartement comptait une grande salle de bain avec un coin placard ouvert. L’espace a été entièrement travaillé pour créer une deuxième salle d’eau indépendante pour les enfants. Le résultat : un dressing complet et une salle d’eau avec WC pour les parents (accès par la chambre parentale) et une petite salle d’eau séparée (accès par le couloir) pour les enfants. Un nouveau placard d’appoint a été intégré dans le couloir.
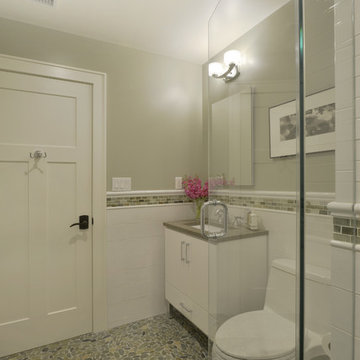
This upstairs full bathroom features a mix of classic style tile patterns and modern fixtures. The greige wall color is soothing and creates a peaceful backdrop to the accent tile, floor tile, and white subway wainscot.
Peter Krupenye
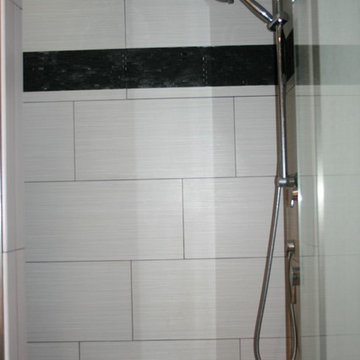
By moving the bedroom wall 32", we were able to turn a cramped 30 square foot bathroom into a functional and comfortable master bath for two. Every inch was utilitzed. I designed the custom cabinets to allow for ample storage in the drawers, towers for our daily toiletries, and a built-in laundry hamper. The nearly 18 square-foot shower features a seated area, a rain head, and two other shower heads. I placed the one nearest the bench a bit lower so that I could easily shower without getting my hair wet!
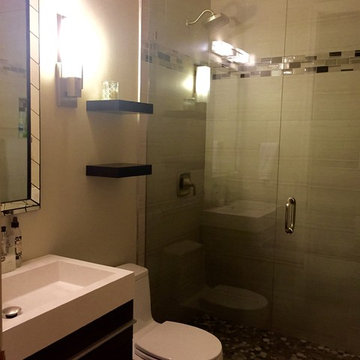
マイアミにある小さなトランジショナルスタイルのおしゃれなバスルーム (浴槽なし) (フラットパネル扉のキャビネット、濃色木目調キャビネット、アルコーブ型シャワー、一体型トイレ 、ベージュのタイル、磁器タイル、ベージュの壁、玉石タイル、一体型シンク、人工大理石カウンター、マルチカラーの床、開き戸のシャワー) の写真
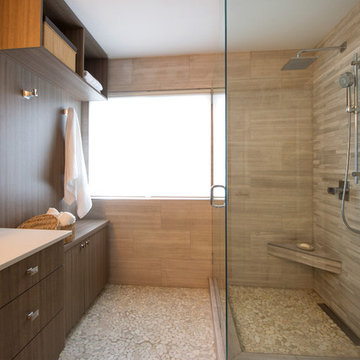
Rob Atkins
バンクーバーにある中くらいなトランジショナルスタイルのおしゃれな浴室 (フラットパネル扉のキャビネット、濃色木目調キャビネット、コーナー設置型シャワー、茶色い壁、玉石タイル、人工大理石カウンター、開き戸のシャワー) の写真
バンクーバーにある中くらいなトランジショナルスタイルのおしゃれな浴室 (フラットパネル扉のキャビネット、濃色木目調キャビネット、コーナー設置型シャワー、茶色い壁、玉石タイル、人工大理石カウンター、開き戸のシャワー) の写真
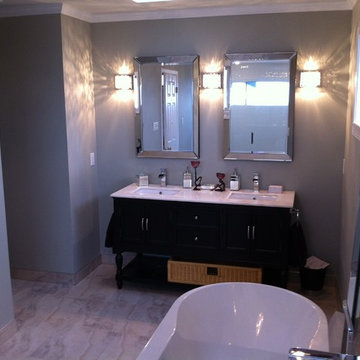
バンクーバーにある中くらいなトランジショナルスタイルのおしゃれなバスルーム (浴槽なし) (フラットパネル扉のキャビネット、濃色木目調キャビネット、アルコーブ型シャワー、白いタイル、セラミックタイル、ベージュの壁、玉石タイル、オーバーカウンターシンク、人工大理石カウンター、茶色い床、開き戸のシャワー) の写真
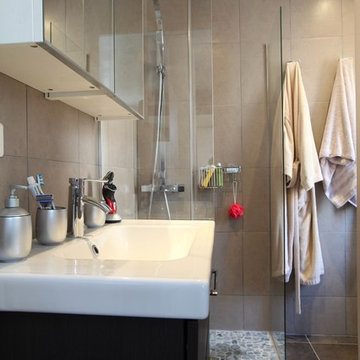
パリにあるお手頃価格の小さなコンテンポラリースタイルのおしゃれなバスルーム (浴槽なし) (コーナー設置型シャワー、茶色いタイル、セラミックタイル、横長型シンク、濃色木目調キャビネット、壁掛け式トイレ、グレーの壁、玉石タイル、人工大理石カウンター、グレーの床、開き戸のシャワー) の写真
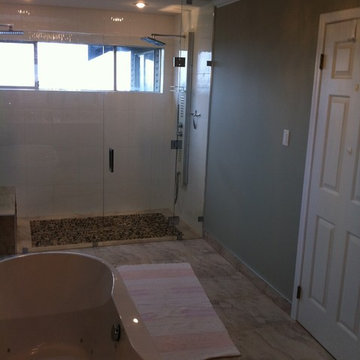
バンクーバーにある中くらいなトランジショナルスタイルのおしゃれなバスルーム (浴槽なし) (フラットパネル扉のキャビネット、濃色木目調キャビネット、アルコーブ型シャワー、白いタイル、セラミックタイル、ベージュの壁、玉石タイル、オーバーカウンターシンク、人工大理石カウンター、茶色い床、開き戸のシャワー) の写真
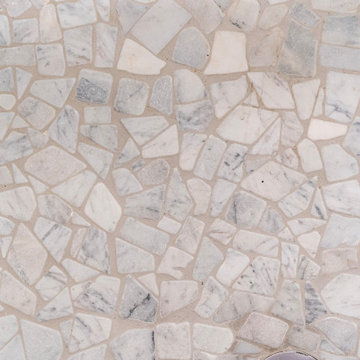
Our modern bathroom design features a stunning vanity with a white countertop and sleek brown cabinetry that provides ample storage. The black fixtures throughout the space give it a sophisticated edge, and the square overhead mirror adds a unique touch. The shower is a standout feature, with its black fixtures, niche, and hinged door. This one-of-a-kind remodel is the perfect way to elevate your home's style and functionality.
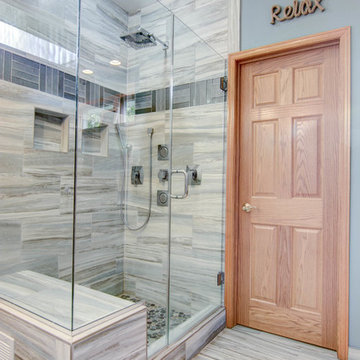
シカゴにある高級な広いトランジショナルスタイルのおしゃれなマスターバスルーム (レイズドパネル扉のキャビネット、淡色木目調キャビネット、置き型浴槽、コーナー設置型シャワー、一体型トイレ 、マルチカラーのタイル、磁器タイル、グレーの壁、玉石タイル、アンダーカウンター洗面器、人工大理石カウンター、マルチカラーの床、開き戸のシャワー) の写真
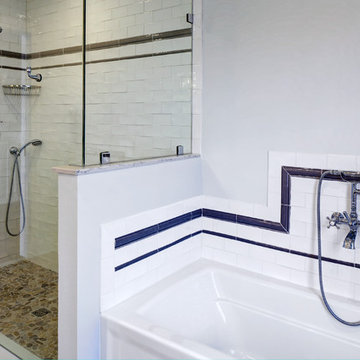
ブリッジポートにある高級な中くらいなビーチスタイルのおしゃれな子供用バスルーム (落し込みパネル扉のキャビネット、白いキャビネット、ドロップイン型浴槽、オープン型シャワー、分離型トイレ、白いタイル、セラミックタイル、グレーの壁、玉石タイル、アンダーカウンター洗面器、人工大理石カウンター、ベージュの床、開き戸のシャワー、ベージュのカウンター) の写真
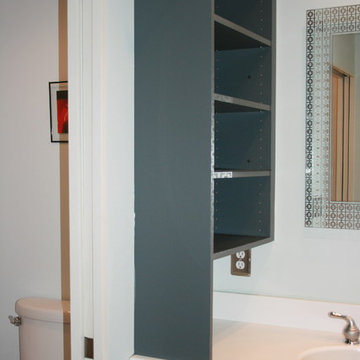
By moving the bedroom wall 32", we were able to turn a cramped 30 square foot bathroom into a functional and comfortable master bath for two. Every inch was utilitzed. I designed the custom cabinets to allow for ample storage in the drawers, towers for our daily toiletries, and a built-in laundry hamper.
浴室・バスルーム (人工大理石カウンター、玉石タイル、開き戸のシャワー) の写真
1