浴室・バスルーム (人工大理石カウンター、大理石の床、青い壁) の写真
絞り込み:
資材コスト
並び替え:今日の人気順
写真 1〜20 枚目(全 173 枚)
1/4

デンバーにある高級な小さなトランジショナルスタイルのおしゃれな子供用バスルーム (シェーカースタイル扉のキャビネット、青いキャビネット、アルコーブ型浴槽、アルコーブ型シャワー、分離型トイレ、白いタイル、石タイル、青い壁、大理石の床、アンダーカウンター洗面器、人工大理石カウンター、白い床、シャワーカーテン、白い洗面カウンター、ニッチ、洗面台1つ、造り付け洗面台、壁紙) の写真

ニューヨークにある高級な中くらいなコンテンポラリースタイルのおしゃれな子供用バスルーム (フラットパネル扉のキャビネット、グレーのキャビネット、ドロップイン型浴槽、シャワー付き浴槽 、壁掛け式トイレ、青いタイル、磁器タイル、青い壁、大理石の床、アンダーカウンター洗面器、人工大理石カウンター、グレーの床、グレーの洗面カウンター、洗面台2つ、独立型洗面台) の写真

ロサンゼルスにあるお手頃価格の小さなトランジショナルスタイルのおしゃれなバスルーム (浴槽なし) (ガラス扉のキャビネット、白いキャビネット、アルコーブ型シャワー、分離型トイレ、グレーのタイル、大理石タイル、青い壁、大理石の床、ペデスタルシンク、人工大理石カウンター、グレーの床、開き戸のシャワー、白い洗面カウンター、洗面台1つ、独立型洗面台) の写真
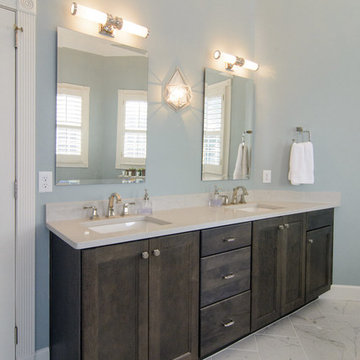
Photographer Credit - Brian Nelson of BHAMTOURS
バーミングハムにある広いトランジショナルスタイルのおしゃれなマスターバスルーム (落し込みパネル扉のキャビネット、濃色木目調キャビネット、置き型浴槽、コーナー設置型シャワー、グレーのタイル、サブウェイタイル、青い壁、大理石の床、アンダーカウンター洗面器、人工大理石カウンター) の写真
バーミングハムにある広いトランジショナルスタイルのおしゃれなマスターバスルーム (落し込みパネル扉のキャビネット、濃色木目調キャビネット、置き型浴槽、コーナー設置型シャワー、グレーのタイル、サブウェイタイル、青い壁、大理石の床、アンダーカウンター洗面器、人工大理石カウンター) の写真
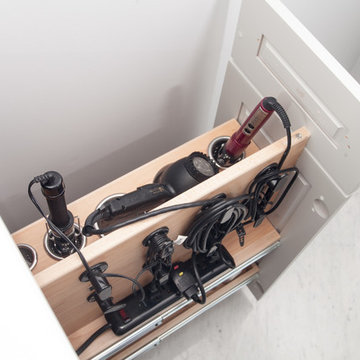
Another Shot of Vanity Valet
他の地域にある高級な中くらいなトランジショナルスタイルのおしゃれなマスターバスルーム (レイズドパネル扉のキャビネット、グレーのキャビネット、アルコーブ型シャワー、分離型トイレ、モノトーンのタイル、石スラブタイル、青い壁、大理石の床、一体型シンク、人工大理石カウンター、白い床、引戸のシャワー、白い洗面カウンター) の写真
他の地域にある高級な中くらいなトランジショナルスタイルのおしゃれなマスターバスルーム (レイズドパネル扉のキャビネット、グレーのキャビネット、アルコーブ型シャワー、分離型トイレ、モノトーンのタイル、石スラブタイル、青い壁、大理石の床、一体型シンク、人工大理石カウンター、白い床、引戸のシャワー、白い洗面カウンター) の写真
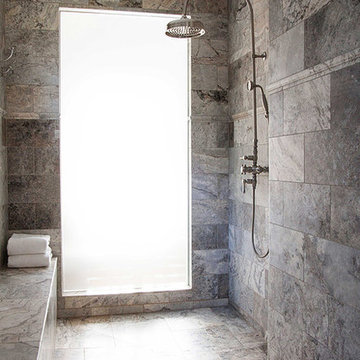
アトランタにある高級な広いサンタフェスタイルのおしゃれなマスターバスルーム (落し込みパネル扉のキャビネット、濃色木目調キャビネット、置き型浴槽、アルコーブ型シャワー、分離型トイレ、グレーのタイル、白いタイル、大理石タイル、青い壁、大理石の床、アンダーカウンター洗面器、人工大理石カウンター) の写真
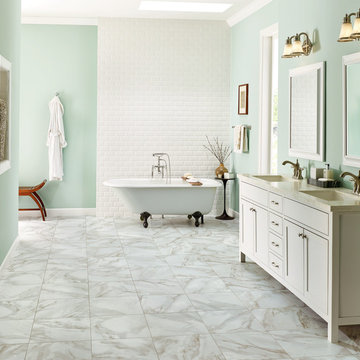
サンフランシスコにある中くらいなトランジショナルスタイルのおしゃれなマスターバスルーム (落し込みパネル扉のキャビネット、白いキャビネット、猫足バスタブ、コーナー設置型シャワー、白いタイル、サブウェイタイル、青い壁、大理石の床、ベッセル式洗面器、人工大理石カウンター) の写真
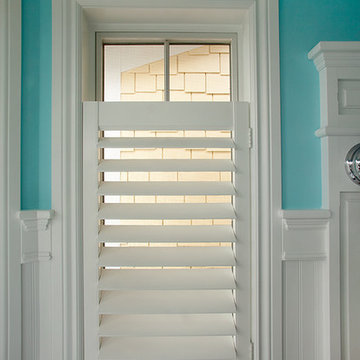
The rich history and classic appeal of the ever-popular Shingle style is apparent in this four-bedroom design. A columned porch off the efficient kitchen and nearby laundry offers a wonderful place to enjoy your morning coffee, while the large screened porch is perfect for an alfresco meal. Other main floor features include the living room and den with two sided fireplace and a convenient bedroom off the entryway. Upstairs is the master bedroom, bunk room and two additional suites.
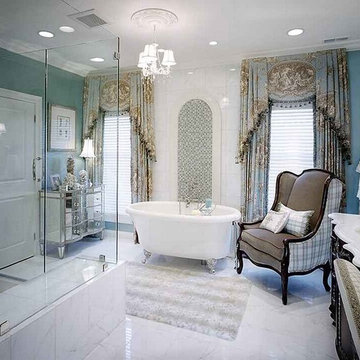
Dawkins Development Group | NY Contractor | Design-Build Firm
ニューヨークにあるラグジュアリーな広いトラディショナルスタイルのおしゃれなマスターバスルーム (家具調キャビネット、濃色木目調キャビネット、猫足バスタブ、コーナー設置型シャワー、白いタイル、青い壁、大理石の床、アンダーカウンター洗面器、人工大理石カウンター、白い床) の写真
ニューヨークにあるラグジュアリーな広いトラディショナルスタイルのおしゃれなマスターバスルーム (家具調キャビネット、濃色木目調キャビネット、猫足バスタブ、コーナー設置型シャワー、白いタイル、青い壁、大理石の床、アンダーカウンター洗面器、人工大理石カウンター、白い床) の写真
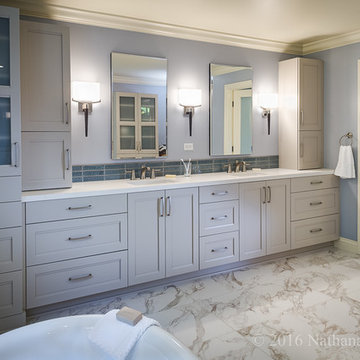
Separate water closet provides privacy and porcelian tile floor creates subtle movement in the bathroom.
サンフランシスコにある高級な広いトランジショナルスタイルのおしゃれなマスターバスルーム (シェーカースタイル扉のキャビネット、白いキャビネット、置き型浴槽、アルコーブ型シャワー、分離型トイレ、青いタイル、ガラスタイル、青い壁、大理石の床、一体型シンク、人工大理石カウンター) の写真
サンフランシスコにある高級な広いトランジショナルスタイルのおしゃれなマスターバスルーム (シェーカースタイル扉のキャビネット、白いキャビネット、置き型浴槽、アルコーブ型シャワー、分離型トイレ、青いタイル、ガラスタイル、青い壁、大理石の床、一体型シンク、人工大理石カウンター) の写真

Todd Mason, Halkin Photography
フィラデルフィアにある中くらいなコンテンポラリースタイルのおしゃれなマスターバスルーム (フラットパネル扉のキャビネット、白いキャビネット、ダブルシャワー、一体型トイレ 、青いタイル、大理石タイル、青い壁、大理石の床、一体型シンク、人工大理石カウンター、青い床、引戸のシャワー) の写真
フィラデルフィアにある中くらいなコンテンポラリースタイルのおしゃれなマスターバスルーム (フラットパネル扉のキャビネット、白いキャビネット、ダブルシャワー、一体型トイレ 、青いタイル、大理石タイル、青い壁、大理石の床、一体型シンク、人工大理石カウンター、青い床、引戸のシャワー) の写真
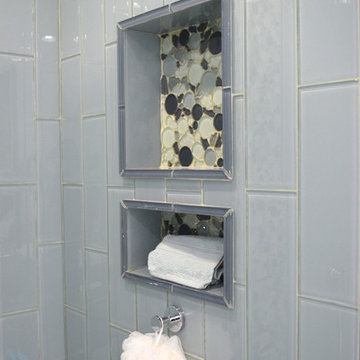
タンパにある中くらいなトラディショナルスタイルのおしゃれなバスルーム (浴槽なし) (シェーカースタイル扉のキャビネット、白いキャビネット、コーナー設置型シャワー、一体型トイレ 、青いタイル、ガラスタイル、青い壁、大理石の床、アンダーカウンター洗面器、人工大理石カウンター) の写真
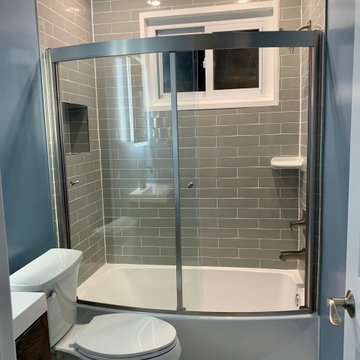
The previous bathroom was in need of a update. All the plumbing fixtures and finishes were removed, and new ones were selected to modernize the space.
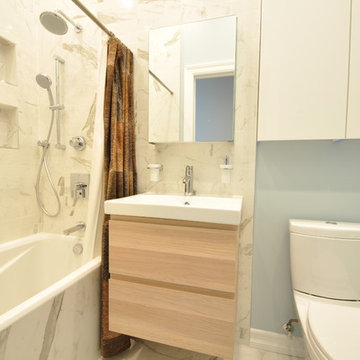
Interior Designer Olga Poliakova
photographer Tina Gallo
ニューヨークにある高級な小さなモダンスタイルのおしゃれな浴室 (フラットパネル扉のキャビネット、淡色木目調キャビネット、アルコーブ型浴槽、シャワー付き浴槽 、分離型トイレ、グレーのタイル、白いタイル、石タイル、青い壁、大理石の床、一体型シンク、人工大理石カウンター) の写真
ニューヨークにある高級な小さなモダンスタイルのおしゃれな浴室 (フラットパネル扉のキャビネット、淡色木目調キャビネット、アルコーブ型浴槽、シャワー付き浴槽 、分離型トイレ、グレーのタイル、白いタイル、石タイル、青い壁、大理石の床、一体型シンク、人工大理石カウンター) の写真
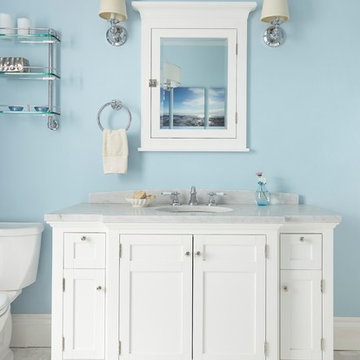
This 100 year old Toronto home required extensive repairs to the upstairs bathroom. It as well entailed converting the adjacent room into a full 4 pieces ensuite bathroom. The new spaces includes new floor joists and exterior framing along with insulation, HVAC, plumbing, and electrical. The bathrooms are a traditional design with subway tiles and mosaic marble tiles. The cast iron tub is an excellent focal feature of the bathroom that sets it back in time.
Aristea Rizakos
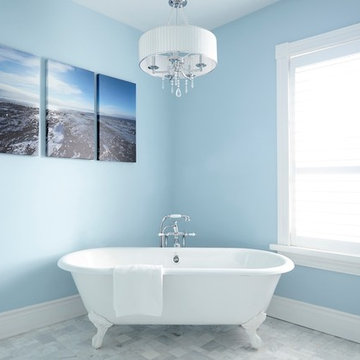
Renovations of this 100 year old home involved two stages: the first being the upstairs bathroom, followed by the kitchen and full scale update of the basement.
The original basement was used mainly for storage. The ceiling was low, with no light, and outdated electrical and plumbing. The new basement features a separate laundry, furnace, bathroom, living room and mud room. The most prominent feature of this newly renovated basement is the underpinning, which increased ceiling height. Further is the beautiful new side entrance with frosted glass doors.
Extensive repairs to the upstairs bathroom was much needed. It as well entailed converting the adjacent room into a full 4 pieces ensuite bathroom. The new spaces includes new floor joists and exterior framing along with insulation, HVAC, plumbing, and electrical. The bathrooms are a traditional design with subway tiles and mosaic marble tiles. The cast iron tub is an excellent focal feature of the bathroom that sets it back in time.
The original kitchen was cut off from the rest of the house. It also faced structural issues with the flooring and required extensive framing. The kitchen as well required extensive electrical, plumbing, and HVAC modifications. The new space is open, warm, bright and inviting. Our clients are most exited about now being able to enjoy the entire floor as one. We hope Stephan, Johanna, and Liam enjoy the home for many years to come along with the other improvements to the house.
Aristea Rizakos
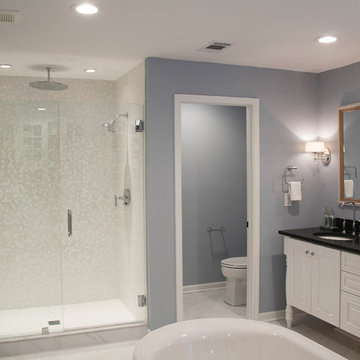
オーランドにある高級な広いトラディショナルスタイルのおしゃれなマスターバスルーム (家具調キャビネット、白いキャビネット、猫足バスタブ、アルコーブ型シャワー、分離型トイレ、青い壁、大理石の床、アンダーカウンター洗面器、人工大理石カウンター、白い床、開き戸のシャワー) の写真
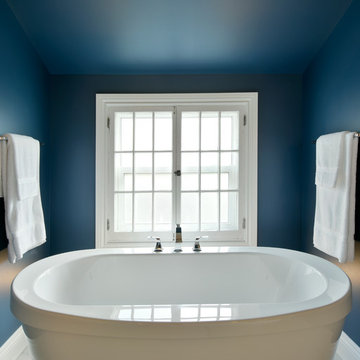
Gordon King Photography
オタワにある高級な広いトランジショナルスタイルのおしゃれなマスターバスルーム (フラットパネル扉のキャビネット、白いキャビネット、置き型浴槽、コーナー設置型シャワー、分離型トイレ、青い壁、大理石の床、アンダーカウンター洗面器、人工大理石カウンター) の写真
オタワにある高級な広いトランジショナルスタイルのおしゃれなマスターバスルーム (フラットパネル扉のキャビネット、白いキャビネット、置き型浴槽、コーナー設置型シャワー、分離型トイレ、青い壁、大理石の床、アンダーカウンター洗面器、人工大理石カウンター) の写真
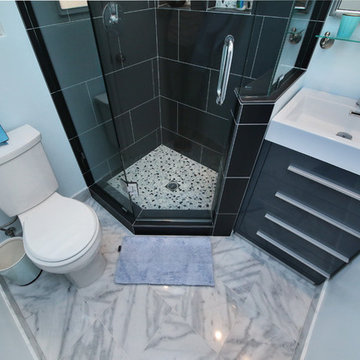
Custom tile shower walls and floors, pebbles shower floor, modern prefabricated single sink vanity , custom recessed shampoo niches, porcelain tile flooring
photos by Snow
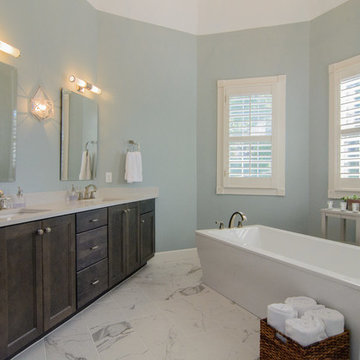
Photographer Credit - Brian Nelson of BHAMTOURS
バーミングハムにある広いトランジショナルスタイルのおしゃれなマスターバスルーム (落し込みパネル扉のキャビネット、濃色木目調キャビネット、人工大理石カウンター、置き型浴槽、コーナー設置型シャワー、青い壁、大理石の床、アンダーカウンター洗面器、グレーのタイル、サブウェイタイル) の写真
バーミングハムにある広いトランジショナルスタイルのおしゃれなマスターバスルーム (落し込みパネル扉のキャビネット、濃色木目調キャビネット、人工大理石カウンター、置き型浴槽、コーナー設置型シャワー、青い壁、大理石の床、アンダーカウンター洗面器、グレーのタイル、サブウェイタイル) の写真
浴室・バスルーム (人工大理石カウンター、大理石の床、青い壁) の写真
1