グレーの浴室・バスルーム (人工大理石カウンター、ベージュのタイル) の写真
絞り込み:
資材コスト
並び替え:今日の人気順
写真 1〜20 枚目(全 899 枚)
1/4

他の地域にある高級な広いトランジショナルスタイルのおしゃれなマスターバスルーム (白いキャビネット、バリアフリー、ベージュのタイル、トラバーチンタイル、ベージュの壁、クッションフロア、アンダーカウンター洗面器、人工大理石カウンター、茶色い床、引戸のシャワー、白い洗面カウンター) の写真

Photo Credit: Karen Palmer Photography
セントルイスにある巨大なモダンスタイルのおしゃれなマスターバスルーム (落し込みパネル扉のキャビネット、白いキャビネット、オープン型シャワー、一体型トイレ 、ベージュのタイル、グレーの壁、スレートの床、オーバーカウンターシンク、人工大理石カウンター、グレーの床、オープンシャワー、白い洗面カウンター) の写真
セントルイスにある巨大なモダンスタイルのおしゃれなマスターバスルーム (落し込みパネル扉のキャビネット、白いキャビネット、オープン型シャワー、一体型トイレ 、ベージュのタイル、グレーの壁、スレートの床、オーバーカウンターシンク、人工大理石カウンター、グレーの床、オープンシャワー、白い洗面カウンター) の写真

シアトルにある高級な小さなコンテンポラリースタイルのおしゃれなバスルーム (浴槽なし) (フラットパネル扉のキャビネット、グレーのキャビネット、バリアフリー、ベージュのタイル、白い壁、ベッセル式洗面器、グレーの床、開き戸のシャワー、分離型トイレ、磁器タイル、コンクリートの床、人工大理石カウンター) の写真
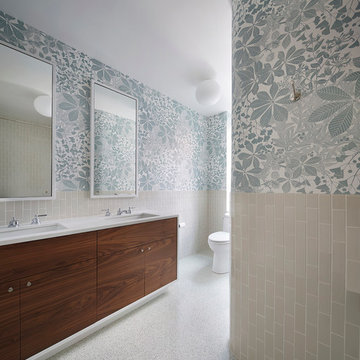
Children's Bath.
Custom wallpaper by Marthe Armitage.
American black oak floating vanity.
Poured in place terrazzo floor.
Photo: Mikiko Kikuyama
ニューヨークにあるコンテンポラリースタイルのおしゃれな浴室 (フラットパネル扉のキャビネット、濃色木目調キャビネット、マルチカラーの壁、アンダーカウンター洗面器、一体型トイレ 、ベージュのタイル、セラミックタイル、人工大理石カウンター) の写真
ニューヨークにあるコンテンポラリースタイルのおしゃれな浴室 (フラットパネル扉のキャビネット、濃色木目調キャビネット、マルチカラーの壁、アンダーカウンター洗面器、一体型トイレ 、ベージュのタイル、セラミックタイル、人工大理石カウンター) の写真
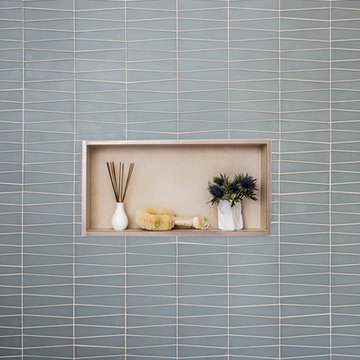
Glass bow tie tile with porcelain shower niche.
Photo Credit: Christopher Stark
サンフランシスコにある高級な小さなモダンスタイルのおしゃれな浴室 (フラットパネル扉のキャビネット、淡色木目調キャビネット、ドロップイン型浴槽、シャワー付き浴槽 、一体型トイレ 、ベージュのタイル、磁器タイル、ベージュの壁、一体型シンク、人工大理石カウンター、シャワーカーテン) の写真
サンフランシスコにある高級な小さなモダンスタイルのおしゃれな浴室 (フラットパネル扉のキャビネット、淡色木目調キャビネット、ドロップイン型浴槽、シャワー付き浴槽 、一体型トイレ 、ベージュのタイル、磁器タイル、ベージュの壁、一体型シンク、人工大理石カウンター、シャワーカーテン) の写真

Designed by Jordan Smith for Brilliant SA
Built by Brilliant SA
アデレードにある広いコンテンポラリースタイルのおしゃれな浴室 (オーバーカウンターシンク、フラットパネル扉のキャビネット、濃色木目調キャビネット、人工大理石カウンター、置き型浴槽、ベージュのタイル、磁器タイル、ベージュの壁、磁器タイルの床、アクセントウォール) の写真
アデレードにある広いコンテンポラリースタイルのおしゃれな浴室 (オーバーカウンターシンク、フラットパネル扉のキャビネット、濃色木目調キャビネット、人工大理石カウンター、置き型浴槽、ベージュのタイル、磁器タイル、ベージュの壁、磁器タイルの床、アクセントウォール) の写真
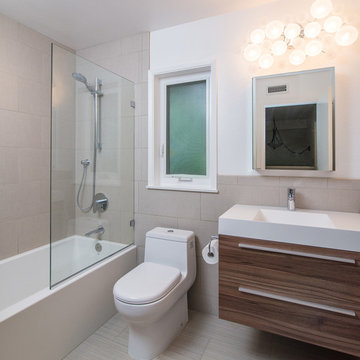
This modern bathroom remodel features a simplistic design with huge impact. The Touch Summer SBN tile wainscotting doubles as the shower surround. The wall mounted vanity displays a beautiful contrast between the white countertop and wood finish cabinetry. The white bathtub and chrome fixtures complete this clean, modern look.

Proyecto realizado por Meritxell Ribé - The Room Studio
Construcción: The Room Work
Fotografías: Mauricio Fuertes
バルセロナにある中くらいな地中海スタイルのおしゃれなバスルーム (浴槽なし) (グレーのキャビネット、ベージュのタイル、磁器タイル、白い壁、壁付け型シンク、人工大理石カウンター、ベージュの床、白い洗面カウンター、アルコーブ型シャワー、壁掛け式トイレ、コンクリートの床、オープンシャワー、フラットパネル扉のキャビネット) の写真
バルセロナにある中くらいな地中海スタイルのおしゃれなバスルーム (浴槽なし) (グレーのキャビネット、ベージュのタイル、磁器タイル、白い壁、壁付け型シンク、人工大理石カウンター、ベージュの床、白い洗面カウンター、アルコーブ型シャワー、壁掛け式トイレ、コンクリートの床、オープンシャワー、フラットパネル扉のキャビネット) の写真
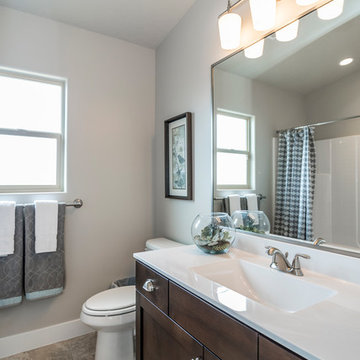
ソルトレイクシティにあるお手頃価格の中くらいなトランジショナルスタイルのおしゃれな子供用バスルーム (濃色木目調キャビネット、アルコーブ型浴槽、分離型トイレ、ベージュのタイル、磁器タイル、磁器タイルの床、一体型シンク、シェーカースタイル扉のキャビネット、グレーの壁、人工大理石カウンター、シャワー付き浴槽 、ベージュの床、シャワーカーテン) の写真
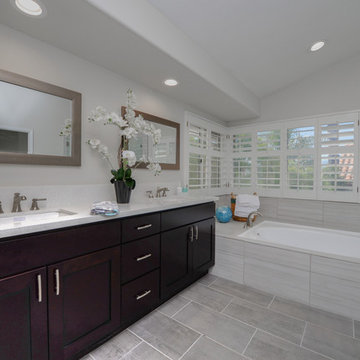
ロサンゼルスにある高級な広いトランジショナルスタイルのおしゃれなマスターバスルーム (シェーカースタイル扉のキャビネット、淡色木目調キャビネット、ドロップイン型浴槽、コーナー設置型シャワー、ベージュのタイル、グレーのタイル、白いタイル、セラミックタイル、白い壁、セメントタイルの床、アンダーカウンター洗面器、人工大理石カウンター) の写真
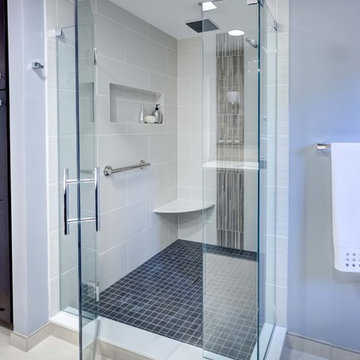
Jamie Harrington - Image Ten Photography
プロビデンスにある高級な広いコンテンポラリースタイルのおしゃれなマスターバスルーム (アンダーカウンター洗面器、シェーカースタイル扉のキャビネット、濃色木目調キャビネット、人工大理石カウンター、コーナー設置型シャワー、一体型トイレ 、ベージュのタイル、磁器タイル、グレーの壁、磁器タイルの床) の写真
プロビデンスにある高級な広いコンテンポラリースタイルのおしゃれなマスターバスルーム (アンダーカウンター洗面器、シェーカースタイル扉のキャビネット、濃色木目調キャビネット、人工大理石カウンター、コーナー設置型シャワー、一体型トイレ 、ベージュのタイル、磁器タイル、グレーの壁、磁器タイルの床) の写真
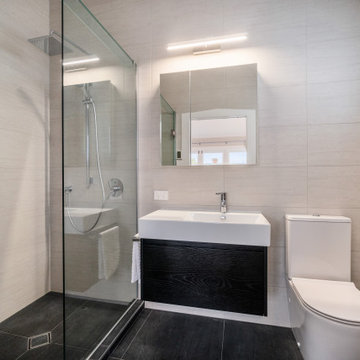
The en-suite is a very compact space, but we were able to make it feel very comfortable by having a large tiled shower with frameless glass. With the glass being see-through the space feels so much larger.
For the vanity we chose an off-set basin allowing good bench space to place products. The mirror cabinet adds storage, as does the large vanity drawer.
The floor to ceiling wall tiles add a sense of space and luxury and the dark floor tiles really ground the space.

Project Description
Set on the 2nd floor of a 1950’s modernist apartment building in the sought after Sydney Lower North Shore suburb of Mosman, this apartments only bathroom was in dire need of a lift. The building itself well kept with features of oversized windows/sliding doors overlooking lovely gardens, concrete slab cantilevers, great orientation for capturing the sun and those sleek 50’s modern lines.
It is home to Stephen & Karen, a professional couple who renovated the interior of the apartment except for the lone, very outdated bathroom. That was still stuck in the 50’s – they saved the best till last.
Structural Challenges
Very small room - 3.5 sq. metres;
Door, window and wall placement fixed;
Plumbing constraints due to single skin brick walls and outdated pipes;
Low ceiling,
Inadequate lighting &
Poor fixture placement.
Client Requirements
Modern updated bathroom;
NO BATH required;
Clean lines reflecting the modernist architecture
Easy to clean, minimal grout;
Maximize storage, niche and
Good lighting
Design Statement
You could not swing a cat in there! Function and efficiency of flow is paramount with small spaces and ensuring there was a single transition area was on top of the designer’s mind. The bathroom had to be easy to use, and the lines had to be clean and minimal to compliment the 1950’s architecture (and to make this tiny space feel bigger than it actual was). As the bath was not used regularly, it was the first item to be removed. This freed up floor space and enhanced the flow as considered above.
Due to the thin nature of the walls and plumbing constraints, the designer built up the wall (basin elevation) in parts to allow the plumbing to be reconfigured. This added depth also allowed for ample recessed overhead mirrored wall storage and a niche to be built into the shower. As the overhead units provided enough storage the basin was wall hung with no storage under. This coupled with the large format light coloured tiles gave the small room the feeling of space it required. The oversized tiles are effortless to clean, as is the solid surface material of the washbasin. The lighting is also enhanced by these materials and therefore kept quite simple. LEDS are fixed above and below the joinery and also a sensor activated LED light was added under the basin to offer a touch a tech to the owners. The renovation of this bathroom is the final piece to complete this apartment reno, and as such this 50’s wonder is ready to live on in true modern style.

Master suite bathroom with dual sinks and oversized walk-in shower. Separate toilet room.
ON oversized "shadowbox" window extends to the rear patio.
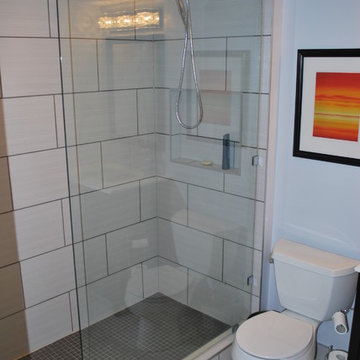
shower
カルガリーにあるお手頃価格の小さなモダンスタイルのおしゃれなバスルーム (浴槽なし) (シェーカースタイル扉のキャビネット、濃色木目調キャビネット、アルコーブ型シャワー、分離型トイレ、ベージュのタイル、磁器タイル、ベージュの壁、ラミネートの床、アンダーカウンター洗面器、人工大理石カウンター、ベージュの床、開き戸のシャワー) の写真
カルガリーにあるお手頃価格の小さなモダンスタイルのおしゃれなバスルーム (浴槽なし) (シェーカースタイル扉のキャビネット、濃色木目調キャビネット、アルコーブ型シャワー、分離型トイレ、ベージュのタイル、磁器タイル、ベージュの壁、ラミネートの床、アンダーカウンター洗面器、人工大理石カウンター、ベージュの床、開き戸のシャワー) の写真

With new finishes, fixtures, flooring and cabinetry, we moved walls, windows and even relocated the shower to incorporate a soaking tub for clients who asked for a primary bathroom with ultimate relaxation potential.
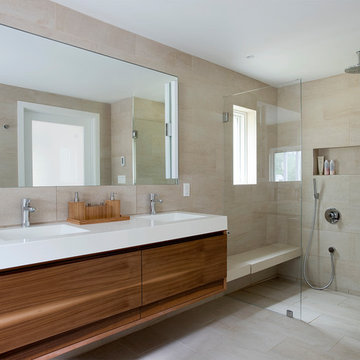
This home has been through many transformations throughout the decades. It originally was built as a ranch style in the 1970’s. Then converted into a two-story with in-law apartment in the 1980’s. In 2015, the new homeowners wished to take this to the next level and create a modern beauty in the heart of suburbia.
Photography: Jame R. Salomon

デンバーにある広いトランジショナルスタイルのおしゃれなマスターバスルーム (シェーカースタイル扉のキャビネット、中間色木目調キャビネット、置き型浴槽、コーナー設置型シャワー、一体型トイレ 、ベージュのタイル、白い壁、セメントタイルの床、オーバーカウンターシンク、人工大理石カウンター、ベージュの床、開き戸のシャワー、白い洗面カウンター、シャワーベンチ、洗面台2つ、造り付け洗面台) の写真
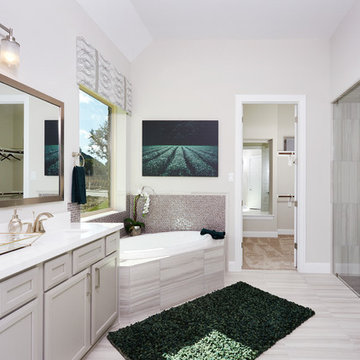
オースティンにある広いトランジショナルスタイルのおしゃれなマスターバスルーム (ベージュのキャビネット、コーナー型浴槽、コーナー設置型シャワー、ベージュのタイル、セラミックタイル、ベージュの壁、セラミックタイルの床、アンダーカウンター洗面器、人工大理石カウンター、ベージュの床、オープンシャワー、落し込みパネル扉のキャビネット) の写真

パリにあるラグジュアリーな巨大なコンテンポラリースタイルのおしゃれなマスターバスルーム (白いキャビネット、置き型浴槽、白い壁、セラミックタイルの床、人工大理石カウンター、白い洗面カウンター、洗面台2つ、フラットパネル扉のキャビネット、アンダーカウンター洗面器、フローティング洗面台、分離型トイレ、ベージュのタイル、セラミックタイル、ベージュの床、引戸のシャワー、トイレ室、アルコーブ型シャワー) の写真
グレーの浴室・バスルーム (人工大理石カウンター、ベージュのタイル) の写真
1