ブラウンの浴室・バスルーム (人工大理石カウンター、セメントタイルの床、テラゾーの床) の写真
絞り込み:
資材コスト
並び替え:今日の人気順
写真 1〜20 枚目(全 186 枚)
1/5

This bathroom was carefully thought-out for great function and design for 2 young girls. We completely gutted the bathroom and made something that they both could grow in to. Using soft blue concrete Moroccan tiles on the floor and contrasted it with a dark blue vanity against a white palette creates a soft feminine aesthetic. The white finishes with chrome fixtures keep this design timeless.

マイアミにある地中海スタイルのおしゃれな浴室 (濃色木目調キャビネット、オープン型シャワー、白い壁、アンダーカウンター洗面器、マルチカラーの床、セメントタイルの床、人工大理石カウンター、白い洗面カウンター、インセット扉のキャビネット) の写真

サンフランシスコにある中くらいなトラディショナルスタイルのおしゃれな子供用バスルーム (シェーカースタイル扉のキャビネット、青いキャビネット、ダブルシャワー、分離型トイレ、白いタイル、セラミックタイル、白い壁、セメントタイルの床、アンダーカウンター洗面器、人工大理石カウンター、青い床、開き戸のシャワー、白い洗面カウンター) の写真

ロサンゼルスにあるラグジュアリーな中くらいなコンテンポラリースタイルのおしゃれなマスターバスルーム (置き型浴槽、洗い場付きシャワー、白い壁、セメントタイルの床、一体型シンク、人工大理石カウンター、グレーの床、開き戸のシャワー、白い洗面カウンター、ニッチ、洗面台1つ、フローティング洗面台、フラットパネル扉のキャビネット、中間色木目調キャビネット) の写真
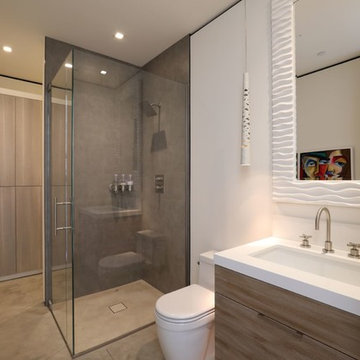
オレンジカウンティにある広いコンテンポラリースタイルのおしゃれな浴室 (フラットパネル扉のキャビネット、淡色木目調キャビネット、バリアフリー、一体型トイレ 、セメントタイル、白い壁、セメントタイルの床、アンダーカウンター洗面器、人工大理石カウンター、グレーの床、開き戸のシャワー、白い洗面カウンター) の写真

デンバーにある広いトランジショナルスタイルのおしゃれなマスターバスルーム (シェーカースタイル扉のキャビネット、中間色木目調キャビネット、置き型浴槽、コーナー設置型シャワー、一体型トイレ 、ベージュのタイル、白い壁、セメントタイルの床、オーバーカウンターシンク、人工大理石カウンター、ベージュの床、開き戸のシャワー、白い洗面カウンター、シャワーベンチ、洗面台2つ、造り付け洗面台) の写真

City Apartment in High Rise Building in middle of Melbourne City.
メルボルンにあるラグジュアリーな巨大なモダンスタイルのおしゃれなマスターバスルーム (ガラス扉のキャビネット、白いキャビネット、オープン型シャワー、一体型トイレ 、ベージュのタイル、セラミックタイル、ベージュの壁、セメントタイルの床、アンダーカウンター洗面器、人工大理石カウンター、ベージュの床、オープンシャワー、白い洗面カウンター、トイレ室、洗面台2つ、独立型洗面台、クロスの天井、壁紙) の写真
メルボルンにあるラグジュアリーな巨大なモダンスタイルのおしゃれなマスターバスルーム (ガラス扉のキャビネット、白いキャビネット、オープン型シャワー、一体型トイレ 、ベージュのタイル、セラミックタイル、ベージュの壁、セメントタイルの床、アンダーカウンター洗面器、人工大理石カウンター、ベージュの床、オープンシャワー、白い洗面カウンター、トイレ室、洗面台2つ、独立型洗面台、クロスの天井、壁紙) の写真

ミネアポリスにある小さなラスティックスタイルのおしゃれなマスターバスルーム (濃色木目調キャビネット、置き型浴槽、シャワー付き浴槽 、緑の壁、セメントタイルの床、ベッセル式洗面器、人工大理石カウンター、マルチカラーの床、ブラウンの洗面カウンター、フラットパネル扉のキャビネット) の写真
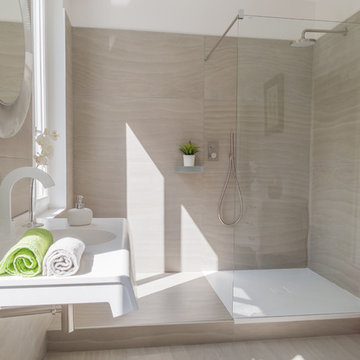
マルセイユにある中くらいなコンテンポラリースタイルのおしゃれなマスターバスルーム (バリアフリー、ベージュのタイル、セラミックタイル、ベージュの壁、セメントタイルの床、横長型シンク、人工大理石カウンター、ベージュの床、開き戸のシャワー) の写真
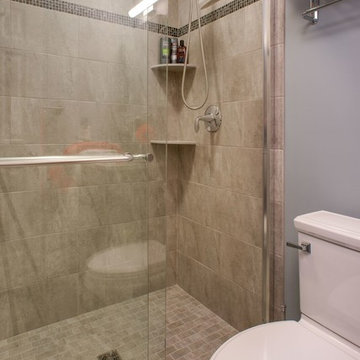
サンフランシスコにあるお手頃価格の小さなコンテンポラリースタイルのおしゃれなバスルーム (浴槽なし) (レイズドパネル扉のキャビネット、濃色木目調キャビネット、アルコーブ型シャワー、分離型トイレ、ベージュのタイル、セラミックタイル、グレーの壁、セメントタイルの床、オーバーカウンターシンク、人工大理石カウンター、ベージュの床、引戸のシャワー) の写真
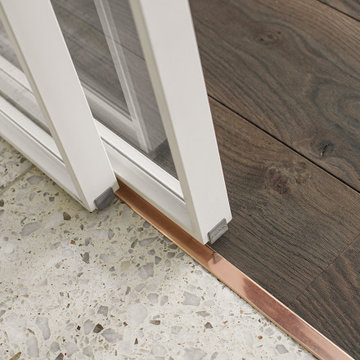
サンクトペテルブルクにある中くらいなおしゃれな浴室 (フラットパネル扉のキャビネット、白いキャビネット、置き型浴槽、白いタイル、セメントタイル、白い壁、テラゾーの床、オーバーカウンターシンク、人工大理石カウンター、白い床、白い洗面カウンター、洗面台1つ、独立型洗面台) の写真
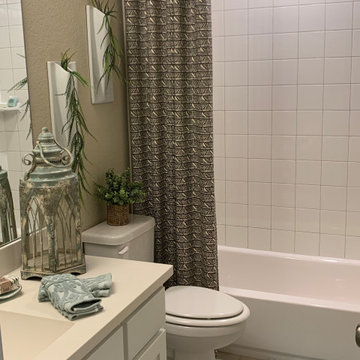
Boho Chic Bathroom
ダラスにある低価格の小さなモダンスタイルのおしゃれな子供用バスルーム (シェーカースタイル扉のキャビネット、白いタイル、ベージュの壁、セメントタイルの床、白い洗面カウンター、ベージュのキャビネット、置き型浴槽、アルコーブ型シャワー、分離型トイレ、セラミックタイル、一体型シンク、人工大理石カウンター、グレーの床、シャワーカーテン) の写真
ダラスにある低価格の小さなモダンスタイルのおしゃれな子供用バスルーム (シェーカースタイル扉のキャビネット、白いタイル、ベージュの壁、セメントタイルの床、白い洗面カウンター、ベージュのキャビネット、置き型浴槽、アルコーブ型シャワー、分離型トイレ、セラミックタイル、一体型シンク、人工大理石カウンター、グレーの床、シャワーカーテン) の写真

New mosaic wall tiles and handsome mid-tone grey floor tiles with an free standing bath
メルボルンにある高級な小さなコンテンポラリースタイルのおしゃれな子供用バスルーム (置き型浴槽、グレーのタイル、グレーの床、シャワー付き浴槽 、壁掛け式トイレ、セラミックタイル、グレーの壁、セメントタイルの床、一体型シンク、人工大理石カウンター、オープンシャワー、白い洗面カウンター、洗面台1つ、フローティング洗面台、白い天井、グレーと黒) の写真
メルボルンにある高級な小さなコンテンポラリースタイルのおしゃれな子供用バスルーム (置き型浴槽、グレーのタイル、グレーの床、シャワー付き浴槽 、壁掛け式トイレ、セラミックタイル、グレーの壁、セメントタイルの床、一体型シンク、人工大理石カウンター、オープンシャワー、白い洗面カウンター、洗面台1つ、フローティング洗面台、白い天井、グレーと黒) の写真

Family bathroom in Brooklyn brownstone.
ニューヨークにある高級な中くらいなモダンスタイルのおしゃれなマスターバスルーム (フラットパネル扉のキャビネット、白いキャビネット、和式浴槽、オープン型シャワー、ビデ、白いタイル、白い壁、人工大理石カウンター、セラミックタイル、セメントタイルの床、横長型シンク) の写真
ニューヨークにある高級な中くらいなモダンスタイルのおしゃれなマスターバスルーム (フラットパネル扉のキャビネット、白いキャビネット、和式浴槽、オープン型シャワー、ビデ、白いタイル、白い壁、人工大理石カウンター、セラミックタイル、セメントタイルの床、横長型シンク) の写真
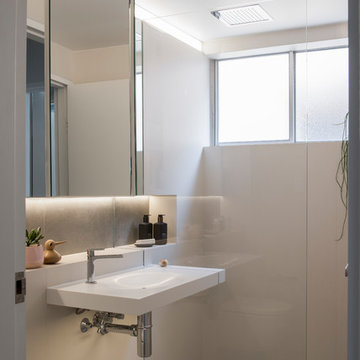
Project Description
Set on the 2nd floor of a 1950’s modernist apartment building in the sought after Sydney Lower North Shore suburb of Mosman, this apartments only bathroom was in dire need of a lift. The building itself well kept with features of oversized windows/sliding doors overlooking lovely gardens, concrete slab cantilevers, great orientation for capturing the sun and those sleek 50’s modern lines.
It is home to Stephen & Karen, a professional couple who renovated the interior of the apartment except for the lone, very outdated bathroom. That was still stuck in the 50’s – they saved the best till last.
Structural Challenges
Very small room - 3.5 sq. metres;
Door, window and wall placement fixed;
Plumbing constraints due to single skin brick walls and outdated pipes;
Low ceiling,
Inadequate lighting &
Poor fixture placement.
Client Requirements
Modern updated bathroom;
NO BATH required;
Clean lines reflecting the modernist architecture
Easy to clean, minimal grout;
Maximize storage, niche and
Good lighting
Design Statement
You could not swing a cat in there! Function and efficiency of flow is paramount with small spaces and ensuring there was a single transition area was on top of the designer’s mind. The bathroom had to be easy to use, and the lines had to be clean and minimal to compliment the 1950’s architecture (and to make this tiny space feel bigger than it actual was). As the bath was not used regularly, it was the first item to be removed. This freed up floor space and enhanced the flow as considered above.
Due to the thin nature of the walls and plumbing constraints, the designer built up the wall (basin elevation) in parts to allow the plumbing to be reconfigured. This added depth also allowed for ample recessed overhead mirrored wall storage and a niche to be built into the shower. As the overhead units provided enough storage the basin was wall hung with no storage under. This coupled with the large format light coloured tiles gave the small room the feeling of space it required. The oversized tiles are effortless to clean, as is the solid surface material of the washbasin. The lighting is also enhanced by these materials and therefore kept quite simple. LEDS are fixed above and below the joinery and also a sensor activated LED light was added under the basin to offer a touch a tech to the owners. The renovation of this bathroom is the final piece to complete this apartment reno, and as such this 50’s wonder is ready to live on in true modern style.
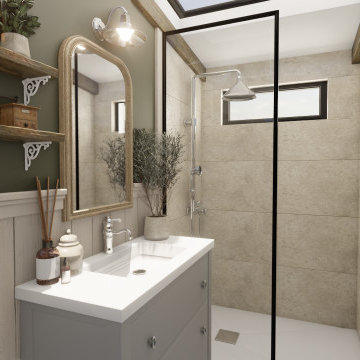
Rénovation d'une petite salle de bain sur Rennes. Transformation d'une base en travaux pour aboutir à un espace optimisé dans un esprit campagnard avec une touche de bord de mer.
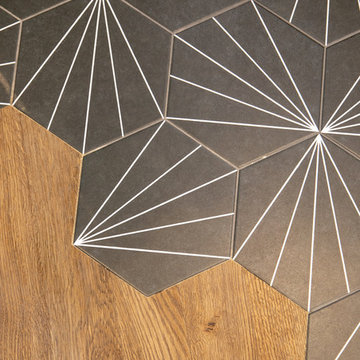
L’élégance et l’originalité sont à l’honneur.
Il s’agit d’une de nos plus belles réalisations. La singularité était le maître mot du projet. Une cuisine tout de noir vêtue avec son robinet d’or, une suite verte et graphique connectée à une SDB généreuse et rose poudrée.
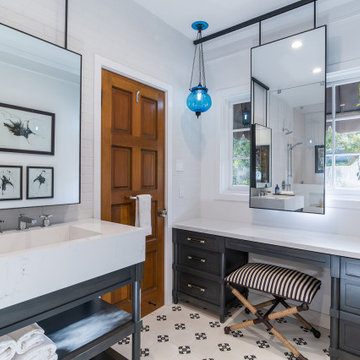
This stunning transitional home office was designed for a couple that wanted to get away when not working. After sending out emails the client wanted to be able to sit on a cozy sofa and unwind. This black & white full bath includes decorative accents on the floor & walls along with two beautiful blue glass pendants. This space is connected to the home office that includes a media console with a T.V & large custom grid glass wall behind the desk. This space is an in-home getaway.
JL Interiors is a LA-based creative/diverse firm that specializes in residential interiors. JL Interiors empowers homeowners to design their dream home that they can be proud of! The design isn’t just about making things beautiful; it’s also about making things work beautifully. Contact us for a free consultation Hello@JLinteriors.design _ 310.390.6849_ www.JLinteriors.design
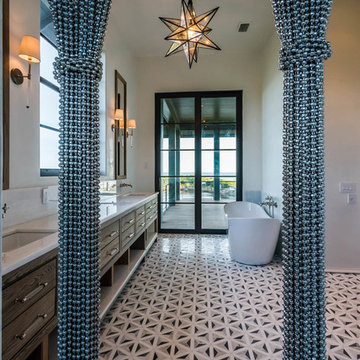
マイアミにある地中海スタイルのおしゃれな浴室 (家具調キャビネット、濃色木目調キャビネット、オープン型シャワー、白い壁、セメントタイルの床、アンダーカウンター洗面器、人工大理石カウンター、マルチカラーの床、白い洗面カウンター) の写真
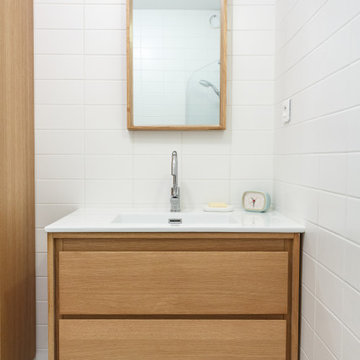
Ce projet de rénovation est sans doute un des plus beaux exemples prouvant qu’on peut allier fonctionnalité, simplicité et esthétisme. On appréciera la douce atmosphère de l’appartement grâce aux tons pastels qu’on retrouve dans la majorité des pièces. Notre coup de cœur : cette cuisine, d’un bleu élégant et original, nichée derrière une jolie verrière blanche.
ブラウンの浴室・バスルーム (人工大理石カウンター、セメントタイルの床、テラゾーの床) の写真
1