黒い浴室・バスルーム (人工大理石カウンター、セラミックタイルの床、造り付け洗面台) の写真
絞り込み:
資材コスト
並び替え:今日の人気順
写真 1〜20 枚目(全 27 枚)
1/5
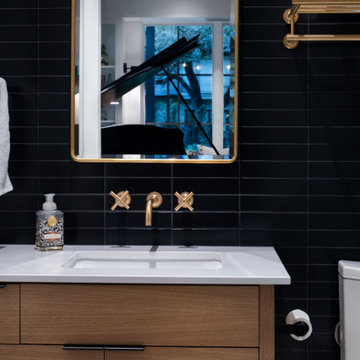
This guest bath sports black subway tiles and minimal gold fixtures. The combination of colors creates interest and variety while maintaining a modern restrained aesthetic.

Main bathroom
メルボルンにある高級な中くらいなコンテンポラリースタイルのおしゃれな浴室 (フラットパネル扉のキャビネット、淡色木目調キャビネット、ドロップイン型浴槽、オープン型シャワー、一体型トイレ 、黒いタイル、セラミックタイル、黒い壁、セラミックタイルの床、オーバーカウンターシンク、人工大理石カウンター、黒い床、オープンシャワー、白い洗面カウンター、洗面台1つ、造り付け洗面台) の写真
メルボルンにある高級な中くらいなコンテンポラリースタイルのおしゃれな浴室 (フラットパネル扉のキャビネット、淡色木目調キャビネット、ドロップイン型浴槽、オープン型シャワー、一体型トイレ 、黒いタイル、セラミックタイル、黒い壁、セラミックタイルの床、オーバーカウンターシンク、人工大理石カウンター、黒い床、オープンシャワー、白い洗面カウンター、洗面台1つ、造り付け洗面台) の写真
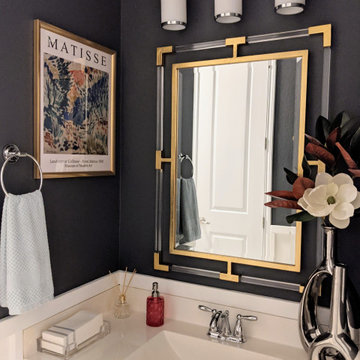
This guest bathroom got an entirely updated look with the updated color palette, custom board and batten installation and all new decor - including a new vanity mirror, towel ring, wall hooks, art, and accent decor.
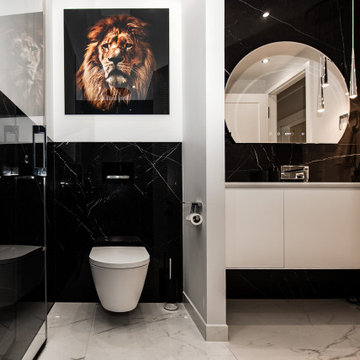
Diese reizvolle Maisonette-Wohnung in Berlin-Dahlem wurde komplett saniert – der offene Wohnraum mit Küche und Essbereich in der oberen Etage sowie Schlafzimmer, Ankleide und Arbeitszimmer in der unteren Etage erstrahlen nun in dezentem und doch einzigartigem Design. Auch die beiden Badezimmer sowie das Gäste-WC wurden vollständig erneuert. THE INNER HOUSE begleitete dabei unter anderem die Erweiterung der Elektroinstallation und den Einbau einer neuen Küche, übernahm die Auswahl von Leuchten und Einbaumöbeln und koordinierte den Einbau eines Kamins sowie die Erneuerung des Parketts. Das monochrome Farbkonzept mit hellen Naturtönen und kräftigen Farbakzenten rundet dieses luftig-schöne Zuhause ab.
INTERIOR DESIGN & STYLING: THE INNER HOUSE
LEISTUNGEN: Elektroplanung, Badezimmerentwurf, Farbkonzept, Koordinierung Gewerke und Baubegleitung
FOTOS: © THE INNER HOUSE, Fotograf: Manuel Strunz, www.manuu.eu
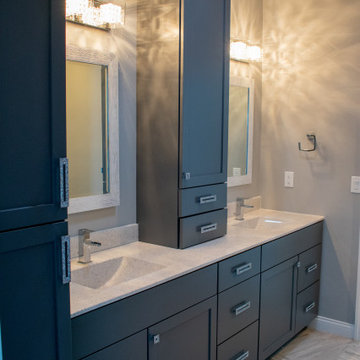
This master bathroom includes a double vanity with plenty of storage, a tiled smart technology shower with multiple heads, and glamorous hardware and lighting.
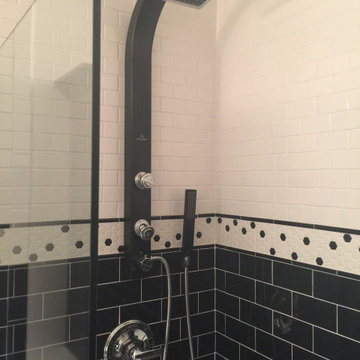
Classic Black & White was the foundation for this Art Deco inspired bath renovation. This was a tub shower that we transformed into a shower. We used savvy money saving options, like going for a sleek black shower panel system. We also saved room by using a glass panel divider for a cleaner look.
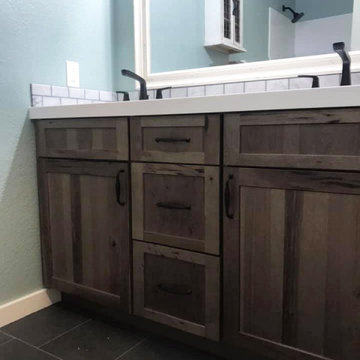
他の地域にある高級な中くらいなトラディショナルスタイルのおしゃれな子供用バスルーム (レイズドパネル扉のキャビネット、中間色木目調キャビネット、アルコーブ型浴槽、シャワー付き浴槽 、白いタイル、サブウェイタイル、セラミックタイルの床、人工大理石カウンター、グレーの床、シャワーカーテン、白い洗面カウンター、洗面台2つ、造り付け洗面台) の写真
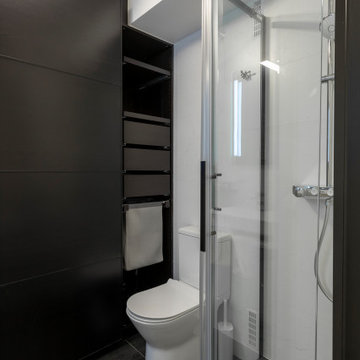
Dans ce studio tout en longueur la partie sanitaire et la cuisine ont été restructurées, optimisées pour créer un espace plus fonctionnel et pour agrandir la pièce de vie.
Pour simplifier l’espace et créer un élément architectural distinctif, la cuisine et les sanitaires ont été regroupés dans un écrin de bois sculpté.
Les différents pans de bois de cet écrin ne laissent pas apparaître les fonctions qu’ils dissimulent.
Pensé comme un tableau, le coin cuisine s’ouvre sur la pièce de vie, alors que la partie sanitaire plus en retrait accueille une douche, un plan vasque, les toilettes, un grand dressing et une machine à laver.
La pièce de vie est pensée comme un salon modulable, en salle à manger, ou en chambre.
Ce salon placé près de l’unique baie vitrée se prolonge visuellement sur le balcon.
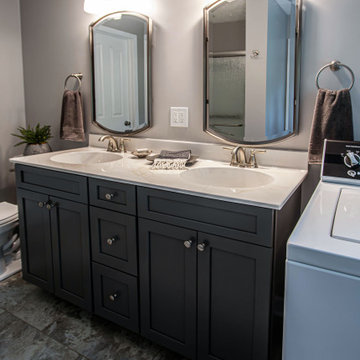
This space combined the primary bath and laundry room into one central area. Installed is Waypoint Living Spaces 410F Painted Boulder vanity with Cultured Marble White Sand Marble countertop with two integrated sinks. Moen Brantford vanity lights. Moen Attract shower head/had shower. Moen Brantford Collection in Brushed Nickel finish: two faucets, towel ring, grab bars. Moen Kingsley toilet paper holder in brushed nickel. Sterling Kohler shower with traditional Euro sliding shower door with rain glass.
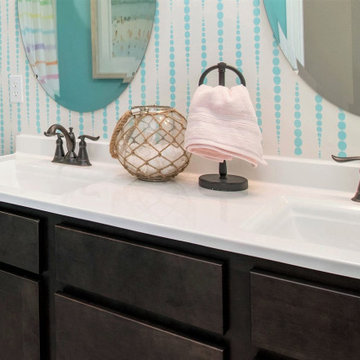
シカゴにある中くらいなおしゃれなバスルーム (浴槽なし) (落し込みパネル扉のキャビネット、茶色いキャビネット、アルコーブ型浴槽、アルコーブ型シャワー、一体型トイレ 、青い壁、セラミックタイルの床、一体型シンク、人工大理石カウンター、ベージュの床、シャワーカーテン、白い洗面カウンター、洗面台2つ、造り付け洗面台、壁紙) の写真
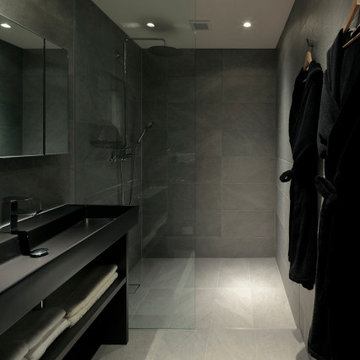
他の地域にある高級な小さなモダンスタイルのおしゃれなバスルーム (浴槽なし) (黒いキャビネット、オープン型シャワー、グレーのタイル、セラミックタイル、グレーの壁、セラミックタイルの床、ベッセル式洗面器、人工大理石カウンター、グレーの床、オープンシャワー、黒い洗面カウンター、洗面台1つ、造り付け洗面台、塗装板張りの天井、白い天井) の写真
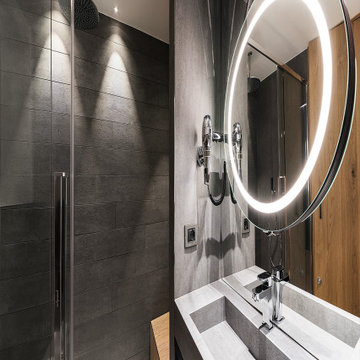
Pietra Di Savoia Grigia has a distinguishing trait of the I Naturali series is soil. A substance which on the one hand recalls all things primordial and on the other the possibility of being plied. As a result, the slab made from the ceramic lends unique value to the settings it clads.
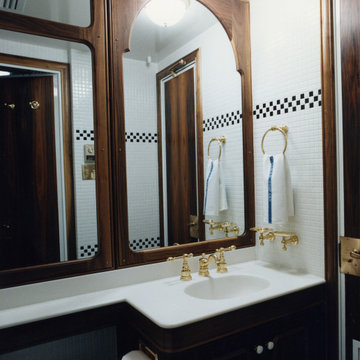
フェニックスにあるラグジュアリーな小さなトラディショナルスタイルのおしゃれな浴室 (レイズドパネル扉のキャビネット、茶色いキャビネット、アルコーブ型シャワー、一体型トイレ 、モノトーンのタイル、モザイクタイル、白い壁、セラミックタイルの床、一体型シンク、人工大理石カウンター、白い床、開き戸のシャワー、白い洗面カウンター、シャワーベンチ、洗面台1つ、造り付け洗面台) の写真
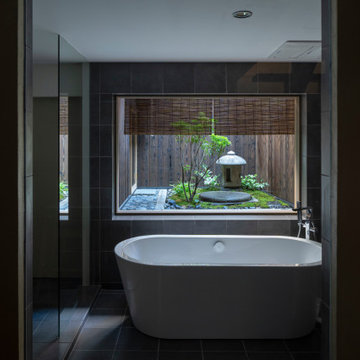
京都にある和モダンなおしゃれなマスターバスルーム (家具調キャビネット、白いキャビネット、置き型浴槽、オープン型シャワー、グレーのタイル、セラミックタイル、白い壁、セラミックタイルの床、人工大理石カウンター、白い洗面カウンター、洗面台1つ、造り付け洗面台) の写真
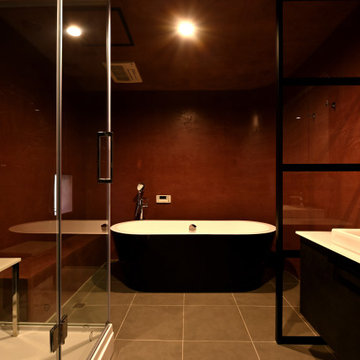
浴室は照明を少なくし、色味を少なくすることで落ち着いた雰囲気としている。
他の地域にある高級な小さな和モダンなおしゃれなマスターバスルーム (フラットパネル扉のキャビネット、白いキャビネット、置き型浴槽、コーナー設置型シャワー、赤いタイル、赤い壁、セラミックタイルの床、ベッセル式洗面器、人工大理石カウンター、グレーの床、開き戸のシャワー、白い洗面カウンター、シャワーベンチ、洗面台1つ、造り付け洗面台、グレーと黒) の写真
他の地域にある高級な小さな和モダンなおしゃれなマスターバスルーム (フラットパネル扉のキャビネット、白いキャビネット、置き型浴槽、コーナー設置型シャワー、赤いタイル、赤い壁、セラミックタイルの床、ベッセル式洗面器、人工大理石カウンター、グレーの床、開き戸のシャワー、白い洗面カウンター、シャワーベンチ、洗面台1つ、造り付け洗面台、グレーと黒) の写真
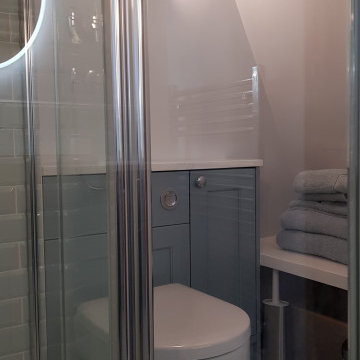
Ensuite shower, with fitted shaker style vanity unit, walk in shower and back to wall w/c. Tiled floor, shower and vanity splashback. Plantation shutter
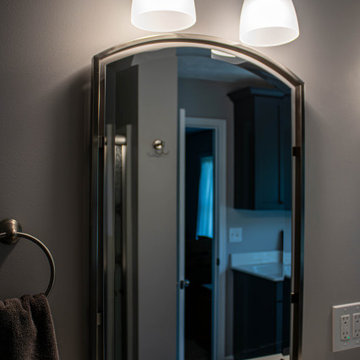
This space combined the primary bath and laundry room into one central area. Installed is Waypoint Living Spaces 410F Painted Boulder vanity with Cultured Marble White Sand Marble countertop with two integrated sinks. Moen Brantford vanity lights. Moen Attract shower head/had shower. Moen Brantford Collection in Brushed Nickel finish: two faucets, towel ring, grab bars. Moen Kingsley toilet paper holder in brushed nickel. Sterling Kohler shower with traditional Euro sliding shower door with rain glass.
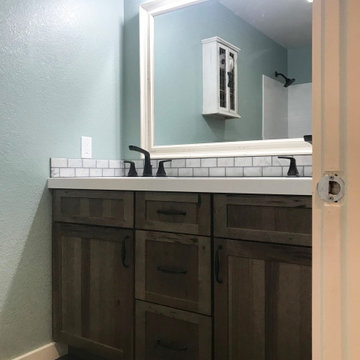
他の地域にある高級な中くらいなトラディショナルスタイルのおしゃれな子供用バスルーム (レイズドパネル扉のキャビネット、中間色木目調キャビネット、アルコーブ型浴槽、シャワー付き浴槽 、白いタイル、サブウェイタイル、セラミックタイルの床、人工大理石カウンター、グレーの床、シャワーカーテン、白い洗面カウンター、洗面台2つ、造り付け洗面台) の写真
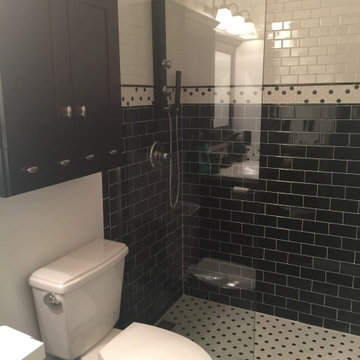
Classic Black & White was the foundation for this Art Deco inspired bath renovation. This was a tub shower that we transformed into a shower. We used savvy money saving options, like going for a sleek black shower panel system. We also saved room by using a glass panel divider for a cleaner look.
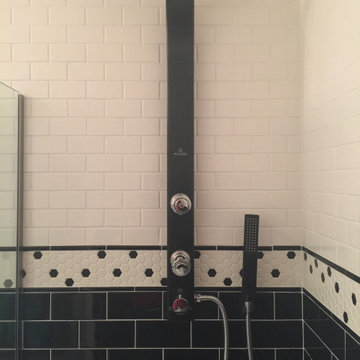
Classic Black & White was the foundation for this Art Deco inspired bath renovation. This was a tub shower that we transformed into a shower. We used savvy money saving options, like going for a sleek black shower panel system. We also saved room by using a glass panel divider for a cleaner look.
黒い浴室・バスルーム (人工大理石カウンター、セラミックタイルの床、造り付け洗面台) の写真
1