浴室・バスルーム (人工大理石カウンター、フラットパネル扉のキャビネット、スレートの床) の写真
絞り込み:
資材コスト
並び替え:今日の人気順
写真 1〜20 枚目(全 281 枚)
1/4

サンフランシスコにある小さなトランジショナルスタイルのおしゃれなバスルーム (浴槽なし) (フラットパネル扉のキャビネット、白いキャビネット、アルコーブ型シャワー、白いタイル、サブウェイタイル、スレートの床、一体型シンク、人工大理石カウンター、オープンシャワー、白い洗面カウンター) の写真

Photo by Langdon Clay
サンフランシスコにある高級な中くらいなエクレクティックスタイルのおしゃれなマスターバスルーム (フラットパネル扉のキャビネット、中間色木目調キャビネット、和式浴槽、オープン型シャワー、グレーの壁、分離型トイレ、スレートの床、アンダーカウンター洗面器、人工大理石カウンター) の写真
サンフランシスコにある高級な中くらいなエクレクティックスタイルのおしゃれなマスターバスルーム (フラットパネル扉のキャビネット、中間色木目調キャビネット、和式浴槽、オープン型シャワー、グレーの壁、分離型トイレ、スレートの床、アンダーカウンター洗面器、人工大理石カウンター) の写真
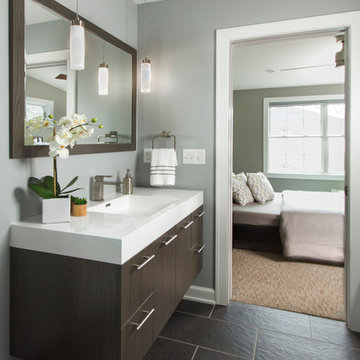
ミネアポリスにあるお手頃価格の中くらいなトランジショナルスタイルのおしゃれなマスターバスルーム (グレーの壁、グレーのタイル、フラットパネル扉のキャビネット、濃色木目調キャビネット、アルコーブ型浴槽、シャワー付き浴槽 、分離型トイレ、一体型シンク、人工大理石カウンター、石タイル、スレートの床) の写真

Photos by Philippe Le Berre
ロサンゼルスにある高級な広いモダンスタイルのおしゃれなマスターバスルーム (オーバーカウンターシンク、フラットパネル扉のキャビネット、濃色木目調キャビネット、人工大理石カウンター、置き型浴槽、コーナー設置型シャワー、一体型トイレ 、黒いタイル、石タイル、グレーの壁、スレートの床、グレーの床、開き戸のシャワー) の写真
ロサンゼルスにある高級な広いモダンスタイルのおしゃれなマスターバスルーム (オーバーカウンターシンク、フラットパネル扉のキャビネット、濃色木目調キャビネット、人工大理石カウンター、置き型浴槽、コーナー設置型シャワー、一体型トイレ 、黒いタイル、石タイル、グレーの壁、スレートの床、グレーの床、開き戸のシャワー) の写真

サンフランシスコにある小さなモダンスタイルのおしゃれな浴室 (フラットパネル扉のキャビネット、中間色木目調キャビネット、アルコーブ型浴槽、シャワー付き浴槽 、壁掛け式トイレ、白いタイル、サブウェイタイル、白い壁、スレートの床、一体型シンク、人工大理石カウンター、グレーの床、引戸のシャワー、白い洗面カウンター、ニッチ、洗面台1つ、フローティング洗面台) の写真

After remodeling their Kitchen last year, we were honored by a request to remodel this cute and tiny little.
guest bathroom.
Wood looking tile gave the natural serenity of a spa and dark floor tile finished the look with a mid-century modern / Asian touch.

シカゴにあるお手頃価格の中くらいなモダンスタイルのおしゃれなマスターバスルーム (フラットパネル扉のキャビネット、淡色木目調キャビネット、ドロップイン型浴槽、洗い場付きシャワー、一体型トイレ 、緑のタイル、セラミックタイル、緑の壁、スレートの床、一体型シンク、人工大理石カウンター、グレーの床、オープンシャワー、白い洗面カウンター、洗面台2つ、フローティング洗面台、表し梁) の写真
Japaneese Soaking tub, Eric Roth photographer
ボストンにあるコンテンポラリースタイルのおしゃれなマスターバスルーム (置き型浴槽、アルコーブ型シャワー、黒い床、開き戸のシャワー、フラットパネル扉のキャビネット、壁掛け式トイレ、スレートの床、一体型シンク、人工大理石カウンター) の写真
ボストンにあるコンテンポラリースタイルのおしゃれなマスターバスルーム (置き型浴槽、アルコーブ型シャワー、黒い床、開き戸のシャワー、フラットパネル扉のキャビネット、壁掛け式トイレ、スレートの床、一体型シンク、人工大理石カウンター) の写真
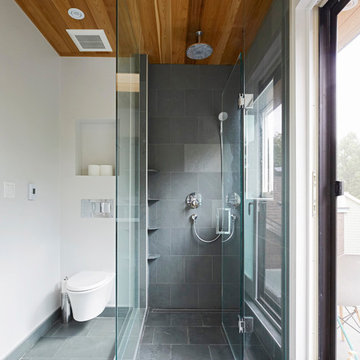
トロントにあるお手頃価格の中くらいなモダンスタイルのおしゃれなマスターバスルーム (フラットパネル扉のキャビネット、中間色木目調キャビネット、コーナー設置型シャワー、壁掛け式トイレ、グレーのタイル、スレートタイル、白い壁、スレートの床、アンダーカウンター洗面器、人工大理石カウンター、グレーの床、開き戸のシャワー、白い洗面カウンター) の写真

The client needed an additional shower room upstairs as the only family bathroom was two storeys down in the basement. At first glance, it appeared almost an impossible task. After much consideration, the only way to achieve this was to transform the existing WC by moving a wall and "stealing" a little unused space from the nursery to accommodate the shower and leave enough room for shower and the toilet pan. The corner stack was removed and capped to make room for the vanity.
White metro wall tiles and black slate floor, paired with the clean geometric lines of the shower screen made the room appear larger. This effect was further enhanced by a full-height custom mirror wall opposite the mirrored bathroom cabinet. The heated floor was fitted under the modern slate floor tiles for added luxury. Spotlights and soft dimmable cabinet lights were used to create different levels of illumination.
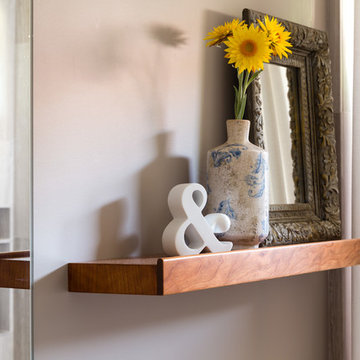
This double bath renovation was done after the client's children left for college and both bathrooms needed some attention. These bathrooms were designed with a modern aesthetic and interpreted through a warm lens. I researched, selected and recommended the design direction of each bath so that they related but the two still had their own feel. We used high end plumbing and cabinetry throughout. Subtle use of color and texture warm up each space and make each one unique. Photo credit: Peter Lyons
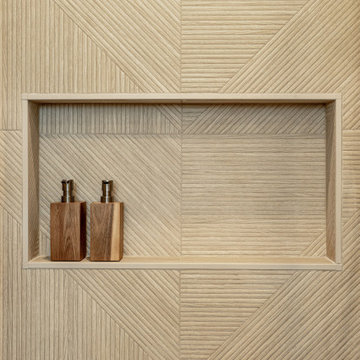
After remodeling their Kitchen last year, we were honored by a request to remodel this cute and tiny little.
guest bathroom.
Wood looking tile gave the natural serenity of a spa and dark floor tile finished the look with a mid-century modern / Asian touch.
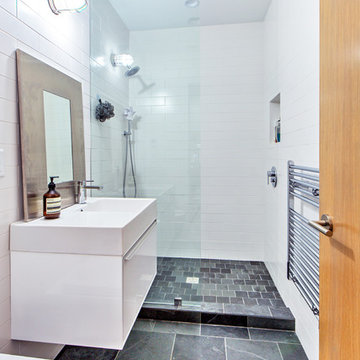
ミネアポリスにある中くらいなコンテンポラリースタイルのおしゃれなバスルーム (浴槽なし) (フラットパネル扉のキャビネット、白いキャビネット、アルコーブ型シャワー、一体型トイレ 、白いタイル、磁器タイル、白い壁、スレートの床、一体型シンク、人工大理石カウンター、グレーの床、オープンシャワー、白い洗面カウンター) の写真
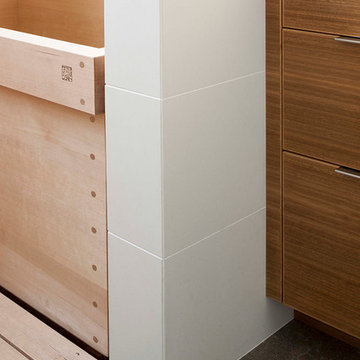
Photo by Langdon Clay
サンフランシスコにある高級な中くらいなエクレクティックスタイルのおしゃれなマスターバスルーム (フラットパネル扉のキャビネット、中間色木目調キャビネット、和式浴槽、オープン型シャワー、グレーの壁、分離型トイレ、スレートの床、アンダーカウンター洗面器、人工大理石カウンター) の写真
サンフランシスコにある高級な中くらいなエクレクティックスタイルのおしゃれなマスターバスルーム (フラットパネル扉のキャビネット、中間色木目調キャビネット、和式浴槽、オープン型シャワー、グレーの壁、分離型トイレ、スレートの床、アンダーカウンター洗面器、人工大理石カウンター) の写真
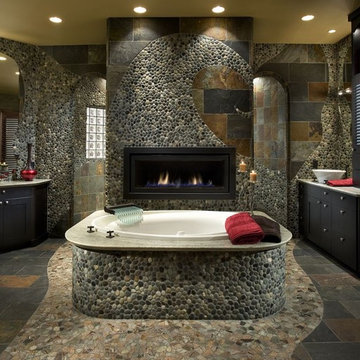
River rock was used in an organic pattern in this space. I love red. Fortunately, so do my clients. The colors and textures create contrast and interest to this Master Bathroom.
Photo by Dino Tonn
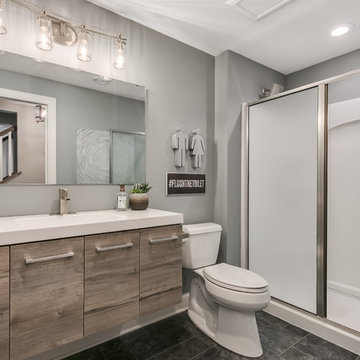
ミネアポリスにある中くらいなコンテンポラリースタイルのおしゃれなバスルーム (浴槽なし) (フラットパネル扉のキャビネット、淡色木目調キャビネット、アルコーブ型シャワー、分離型トイレ、グレーの壁、スレートの床、一体型シンク、人工大理石カウンター、黒い床、引戸のシャワー、白い洗面カウンター) の写真
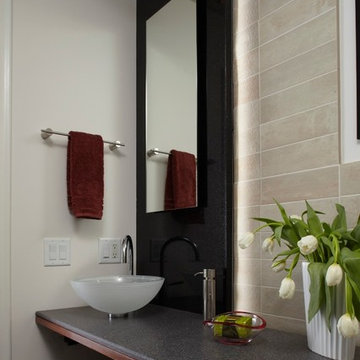
An elegant combination of dary gray Avonite, Mahogany Treefrog veneer, absolute black granit and beige Royal Mosa Domain wall tile.
Blomus bathroom hardware was used throughout the project

シカゴにあるお手頃価格の中くらいなコンテンポラリースタイルのおしゃれなマスターバスルーム (フラットパネル扉のキャビネット、淡色木目調キャビネット、ドロップイン型浴槽、緑のタイル、セラミックタイル、スレートの床、一体型シンク、人工大理石カウンター、オープンシャワー、白い洗面カウンター、洗面台2つ、フローティング洗面台、表し梁、三角天井、黒い床) の写真

Modern integrated bathroom sink countertops, open shower, frameless shower, Corner Vanities, removed the existing tub, converting it into a sleek white subway tiled shower with sliding glass door and chrome accents
Eric Roth, Millicent Harvey
ボストンにある中くらいなコンテンポラリースタイルのおしゃれなマスターバスルーム (黒い床、置き型浴槽、アルコーブ型シャワー、開き戸のシャワー、フラットパネル扉のキャビネット、壁掛け式トイレ、スレートの床、一体型シンク、人工大理石カウンター) の写真
ボストンにある中くらいなコンテンポラリースタイルのおしゃれなマスターバスルーム (黒い床、置き型浴槽、アルコーブ型シャワー、開き戸のシャワー、フラットパネル扉のキャビネット、壁掛け式トイレ、スレートの床、一体型シンク、人工大理石カウンター) の写真
浴室・バスルーム (人工大理石カウンター、フラットパネル扉のキャビネット、スレートの床) の写真
1