浴室・バスルーム (人工大理石カウンター、インセット扉のキャビネット、造り付け洗面台) の写真
絞り込み:
資材コスト
並び替え:今日の人気順
写真 1〜20 枚目(全 128 枚)
1/4

Photo : BCDF Studio
パリにある高級な中くらいな北欧スタイルのおしゃれなマスターバスルーム (インセット扉のキャビネット、淡色木目調キャビネット、アルコーブ型浴槽、シャワー付き浴槽 、壁掛け式トイレ、白いタイル、セラミックタイル、白い壁、セラミックタイルの床、横長型シンク、人工大理石カウンター、黒い床、オープンシャワー、白い洗面カウンター、ニッチ、洗面台2つ、造り付け洗面台) の写真
パリにある高級な中くらいな北欧スタイルのおしゃれなマスターバスルーム (インセット扉のキャビネット、淡色木目調キャビネット、アルコーブ型浴槽、シャワー付き浴槽 、壁掛け式トイレ、白いタイル、セラミックタイル、白い壁、セラミックタイルの床、横長型シンク、人工大理石カウンター、黒い床、オープンシャワー、白い洗面カウンター、ニッチ、洗面台2つ、造り付け洗面台) の写真
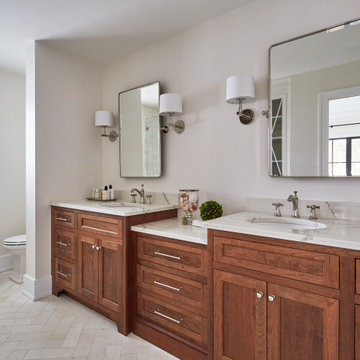
In-Law apartment bathroom with double vanity, extra storage. Decorative mirrors with sconces.
シカゴにある高級な中くらいなカントリー風のおしゃれなマスターバスルーム (インセット扉のキャビネット、中間色木目調キャビネット、アルコーブ型シャワー、分離型トイレ、白い壁、ライムストーンの床、アンダーカウンター洗面器、人工大理石カウンター、ベージュの床、開き戸のシャワー、白い洗面カウンター、洗面台2つ、造り付け洗面台) の写真
シカゴにある高級な中くらいなカントリー風のおしゃれなマスターバスルーム (インセット扉のキャビネット、中間色木目調キャビネット、アルコーブ型シャワー、分離型トイレ、白い壁、ライムストーンの床、アンダーカウンター洗面器、人工大理石カウンター、ベージュの床、開き戸のシャワー、白い洗面カウンター、洗面台2つ、造り付け洗面台) の写真

The clients were keen to keep upheaval to a minimum so we kept the existing layout, meaning there was no need to relocate the services and cutting down the time that the bathroom was out of action.
Underfloor heating was installed to free up wall space in this bijou bathroom, and plentiful bespoke and hidden storage was fitted to help the clients keep the space looking neat.
The clients had a selection of existing items they wanted to make use of, including a mirror and some offcuts from their kitchen worktop. We LOVE a no-waste challenge around here, so we had the mirror re-sprayed to match the lampshades, and had the offcuts re-worked into the surface and splash back of the vanity.

A small cottage bathroom was enlarged to incorporate a freestanding shower bath, painted to match the beautiful Peacock Blue furniture.
グロスタシャーにある高級な小さなトラディショナルスタイルのおしゃれな子供用バスルーム (インセット扉のキャビネット、青いキャビネット、置き型浴槽、シャワー付き浴槽 、一体型トイレ 、白いタイル、セラミックタイル、白い壁、濃色無垢フローリング、オーバーカウンターシンク、人工大理石カウンター、茶色い床、開き戸のシャワー、白い洗面カウンター、トイレ室、洗面台1つ、造り付け洗面台、表し梁) の写真
グロスタシャーにある高級な小さなトラディショナルスタイルのおしゃれな子供用バスルーム (インセット扉のキャビネット、青いキャビネット、置き型浴槽、シャワー付き浴槽 、一体型トイレ 、白いタイル、セラミックタイル、白い壁、濃色無垢フローリング、オーバーカウンターシンク、人工大理石カウンター、茶色い床、開き戸のシャワー、白い洗面カウンター、トイレ室、洗面台1つ、造り付け洗面台、表し梁) の写真
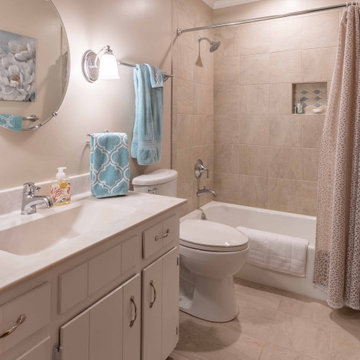
Bathrooms remodeled in 1970's home.
他の地域にあるお手頃価格の小さなトランジショナルスタイルのおしゃれな子供用バスルーム (インセット扉のキャビネット、白いキャビネット、アルコーブ型浴槽、シャワー付き浴槽 、一体型トイレ 、ベージュのタイル、セラミックタイル、ベージュの壁、セラミックタイルの床、一体型シンク、人工大理石カウンター、ベージュの床、シャワーカーテン、マルチカラーの洗面カウンター、ニッチ、洗面台1つ、造り付け洗面台) の写真
他の地域にあるお手頃価格の小さなトランジショナルスタイルのおしゃれな子供用バスルーム (インセット扉のキャビネット、白いキャビネット、アルコーブ型浴槽、シャワー付き浴槽 、一体型トイレ 、ベージュのタイル、セラミックタイル、ベージュの壁、セラミックタイルの床、一体型シンク、人工大理石カウンター、ベージュの床、シャワーカーテン、マルチカラーの洗面カウンター、ニッチ、洗面台1つ、造り付け洗面台) の写真
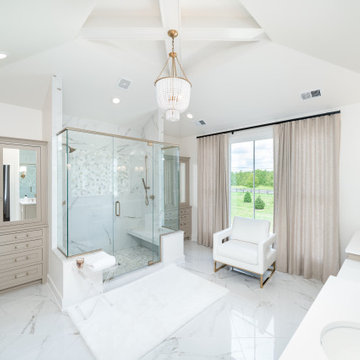
Basement Bathroom
ルイビルにあるトランジショナルスタイルのおしゃれなマスターバスルーム (ベージュのキャビネット、アルコーブ型シャワー、白いタイル、大理石タイル、白い壁、大理石の床、アンダーカウンター洗面器、人工大理石カウンター、白い床、開き戸のシャワー、白い洗面カウンター、シャワーベンチ、洗面台2つ、造り付け洗面台、三角天井、インセット扉のキャビネット) の写真
ルイビルにあるトランジショナルスタイルのおしゃれなマスターバスルーム (ベージュのキャビネット、アルコーブ型シャワー、白いタイル、大理石タイル、白い壁、大理石の床、アンダーカウンター洗面器、人工大理石カウンター、白い床、開き戸のシャワー、白い洗面カウンター、シャワーベンチ、洗面台2つ、造り付け洗面台、三角天井、インセット扉のキャビネット) の写真
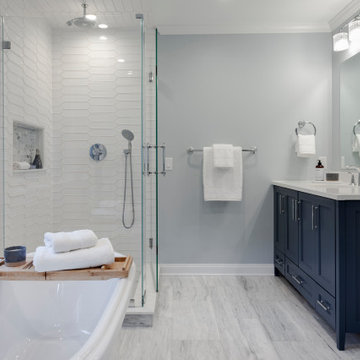
Fully renovated master bathroom, with radiant heated floor, LED lighting,marble floor, free standing tub, double vanities
ニューヨークにあるお手頃価格の広いモダンスタイルのおしゃれなマスターバスルーム (インセット扉のキャビネット、青いキャビネット、置き型浴槽、コーナー設置型シャワー、一体型トイレ 、白いタイル、セラミックタイル、グレーの壁、大理石の床、アンダーカウンター洗面器、人工大理石カウンター、グレーの床、開き戸のシャワー、白い洗面カウンター、ニッチ、洗面台2つ、造り付け洗面台) の写真
ニューヨークにあるお手頃価格の広いモダンスタイルのおしゃれなマスターバスルーム (インセット扉のキャビネット、青いキャビネット、置き型浴槽、コーナー設置型シャワー、一体型トイレ 、白いタイル、セラミックタイル、グレーの壁、大理石の床、アンダーカウンター洗面器、人工大理石カウンター、グレーの床、開き戸のシャワー、白い洗面カウンター、ニッチ、洗面台2つ、造り付け洗面台) の写真
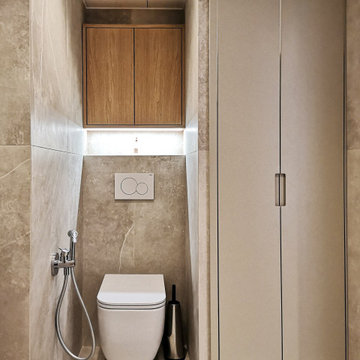
Rénovation d'un appartement de 83 m². Le but de notre intervention a été de mettre en valeur les beaux volumes de cet appartement baigné par la lumière. L'entrée, la salle à manger et le salon méritaient d'être réagencés afin de pouvoir profiter au mieux de la vue panoramique sur la Tour Eiffel, encadrée par des très grandes baies vitrées. Le travail sur la lumière artificielle, les matériaux employés et la réalisation sur mesure des plusieurs éléments de rangements, placards et bibliothèques a permis de donner une deuxième jeunesse à cet appartement. Les pièces humides ont été aussi complètement repensées pour répondre à un gout plus contemporain.
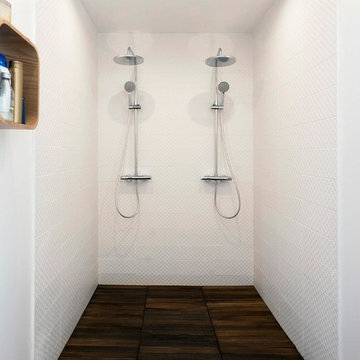
Salle de bain des enfants avec double douche
パリにある高級な巨大なコンテンポラリースタイルのおしゃれな子供用バスルーム (白い壁、インセット扉のキャビネット、白いキャビネット、オープン型シャワー、一体型トイレ 、白いタイル、セラミックタイル、濃色無垢フローリング、アンダーカウンター洗面器、人工大理石カウンター、ベージュの床、オープンシャワー、白い洗面カウンター、洗面台2つ、造り付け洗面台、白い天井) の写真
パリにある高級な巨大なコンテンポラリースタイルのおしゃれな子供用バスルーム (白い壁、インセット扉のキャビネット、白いキャビネット、オープン型シャワー、一体型トイレ 、白いタイル、セラミックタイル、濃色無垢フローリング、アンダーカウンター洗面器、人工大理石カウンター、ベージュの床、オープンシャワー、白い洗面カウンター、洗面台2つ、造り付け洗面台、白い天井) の写真
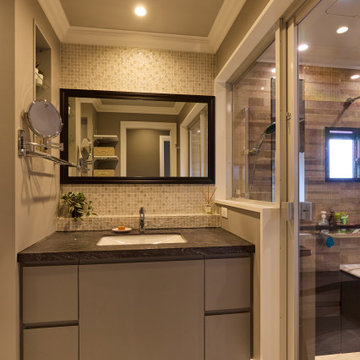
大阪にある中くらいなエクレクティックスタイルのおしゃれな浴室 (インセット扉のキャビネット、白いキャビネット、アルコーブ型浴槽、シャワー付き浴槽 、グレーのタイル、モザイクタイル、グレーの壁、クッションフロア、アンダーカウンター洗面器、人工大理石カウンター、グレーの床、グレーの洗面カウンター、造り付け洗面台、塗装板張りの天井、塗装板張りの壁、グレーの天井、グレーと黒) の写真
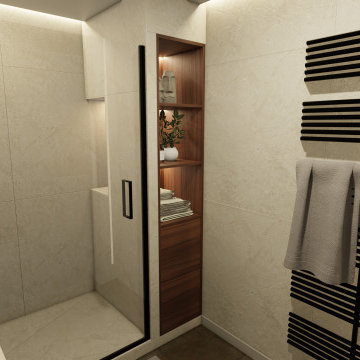
Les photos "avant"-"après" de la rénovation faite dans ce bel appartement de Nice au potentiel important. Nous avons transformé cette salle de bain en un espace élégant et chaleureux grâce aux matériaux et mobiliers choisis.
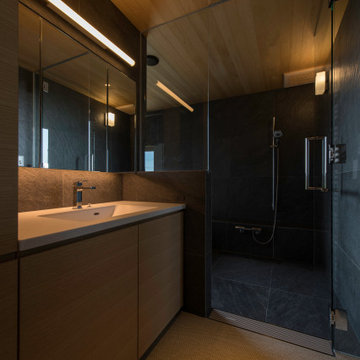
写真 新良太
広いモダンスタイルのおしゃれなマスターバスルーム (インセット扉のキャビネット、白いキャビネット、和式浴槽、洗い場付きシャワー、黒いタイル、磁器タイル、磁器タイルの床、一体型シンク、人工大理石カウンター、黒い床、オープンシャワー、白い洗面カウンター、洗面台1つ、造り付け洗面台、板張り天井) の写真
広いモダンスタイルのおしゃれなマスターバスルーム (インセット扉のキャビネット、白いキャビネット、和式浴槽、洗い場付きシャワー、黒いタイル、磁器タイル、磁器タイルの床、一体型シンク、人工大理石カウンター、黒い床、オープンシャワー、白い洗面カウンター、洗面台1つ、造り付け洗面台、板張り天井) の写真
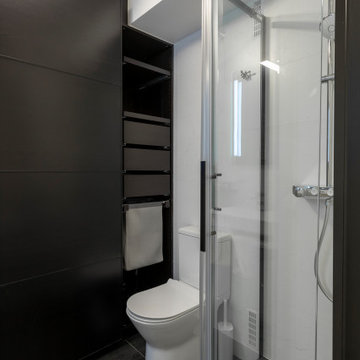
Dans ce studio tout en longueur la partie sanitaire et la cuisine ont été restructurées, optimisées pour créer un espace plus fonctionnel et pour agrandir la pièce de vie.
Pour simplifier l’espace et créer un élément architectural distinctif, la cuisine et les sanitaires ont été regroupés dans un écrin de bois sculpté.
Les différents pans de bois de cet écrin ne laissent pas apparaître les fonctions qu’ils dissimulent.
Pensé comme un tableau, le coin cuisine s’ouvre sur la pièce de vie, alors que la partie sanitaire plus en retrait accueille une douche, un plan vasque, les toilettes, un grand dressing et une machine à laver.
La pièce de vie est pensée comme un salon modulable, en salle à manger, ou en chambre.
Ce salon placé près de l’unique baie vitrée se prolonge visuellement sur le balcon.
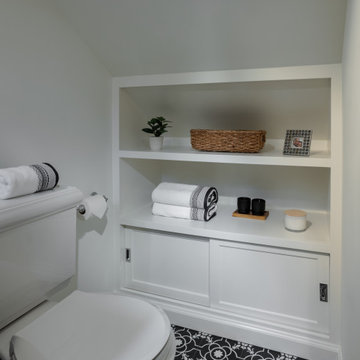
In this fully renovated black & white powder room you will see an elegant tile pattern that is repeated throughout the decor. The tiny, preserved window brings in natural light along with the double sconce above the built-in vanity. Having this space built under the stairs used every sq to our advantage. Creating a custom built-in storage piece along the back wall.
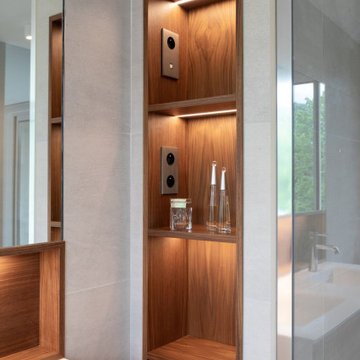
パリにある高級な広いコンテンポラリースタイルのおしゃれなマスターバスルーム (インセット扉のキャビネット、濃色木目調キャビネット、アンダーマウント型浴槽、バリアフリー、グレーのタイル、セラミックタイル、セラミックタイルの床、壁付け型シンク、人工大理石カウンター、グレーの床、オープンシャワー、白い洗面カウンター、ニッチ、洗面台2つ、造り付け洗面台) の写真
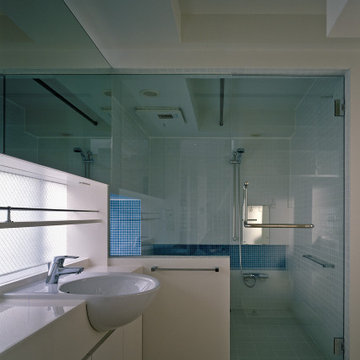
浴室を見る
東京23区にある中くらいなコンテンポラリースタイルのおしゃれなマスターバスルーム (インセット扉のキャビネット、白いキャビネット、アルコーブ型浴槽、洗い場付きシャワー、一体型トイレ 、青いタイル、ガラスタイル、白い壁、磁器タイルの床、オーバーカウンターシンク、人工大理石カウンター、茶色い床、開き戸のシャワー、白い洗面カウンター、アクセントウォール、洗面台1つ、造り付け洗面台、塗装板張りの天井、壁紙、白い天井) の写真
東京23区にある中くらいなコンテンポラリースタイルのおしゃれなマスターバスルーム (インセット扉のキャビネット、白いキャビネット、アルコーブ型浴槽、洗い場付きシャワー、一体型トイレ 、青いタイル、ガラスタイル、白い壁、磁器タイルの床、オーバーカウンターシンク、人工大理石カウンター、茶色い床、開き戸のシャワー、白い洗面カウンター、アクセントウォール、洗面台1つ、造り付け洗面台、塗装板張りの天井、壁紙、白い天井) の写真
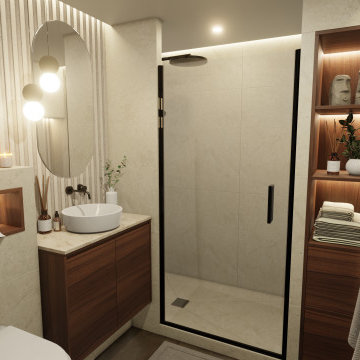
Les photos "avant"-"après" de la rénovation faite dans ce bel appartement de Nice au potentiel important. Nous avons transformé cette salle de bain en un espace élégant et chaleureux grâce aux matériaux et mobiliers choisis.
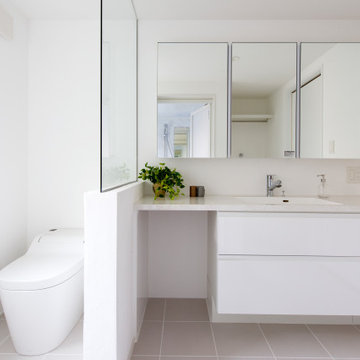
階層を楽しむ家。
限られたハコの中でいかに空間を有効に使えるかを考えた設計プラン。
中2階にある玄関を開けると一気に視界の広がりを感じられます。
住宅地であるため外部への広がりではなく、立体的な開放感を持たせるように設計しました。
開放的でありながらも周囲からの視線を遮ることで、落ち着いた過ごしやすい空間となっております。
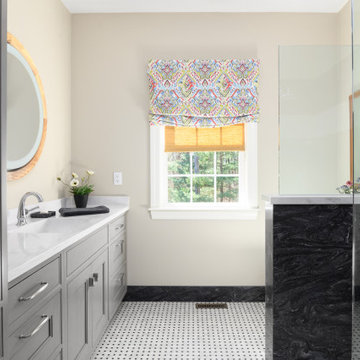
This master bath project we recently finished in Lancaster, MA features cabinets by Grabill with "Hampton Inset" door style in a "Cottagestone Glaze" finish. Countertop and shower surround were made in-house with "Raincloud" and "Cosmos Prima" Corian solid surface. Design by Rich Dupre of Kitchen Associates. Photos by Baumgart Creative Media.
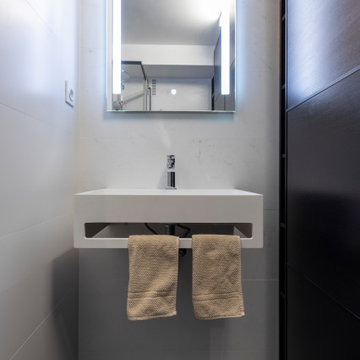
Dans ce studio tout en longueur la partie sanitaire et la cuisine ont été restructurées, optimisées pour créer un espace plus fonctionnel et pour agrandir la pièce de vie.
Pour simplifier l’espace et créer un élément architectural distinctif, la cuisine et les sanitaires ont été regroupés dans un écrin de bois sculpté.
Les différents pans de bois de cet écrin ne laissent pas apparaître les fonctions qu’ils dissimulent.
Pensé comme un tableau, le coin cuisine s’ouvre sur la pièce de vie, alors que la partie sanitaire plus en retrait accueille une douche, un plan vasque, les toilettes, un grand dressing et une machine à laver.
La pièce de vie est pensée comme un salon modulable, en salle à manger, ou en chambre.
Ce salon placé près de l’unique baie vitrée se prolonge visuellement sur le balcon.
浴室・バスルーム (人工大理石カウンター、インセット扉のキャビネット、造り付け洗面台) の写真
1