ラグジュアリーな浴室・バスルーム (人工大理石カウンター、コーナー型浴槽) の写真
絞り込み:
資材コスト
並び替え:今日の人気順
写真 1〜20 枚目(全 47 枚)
1/4
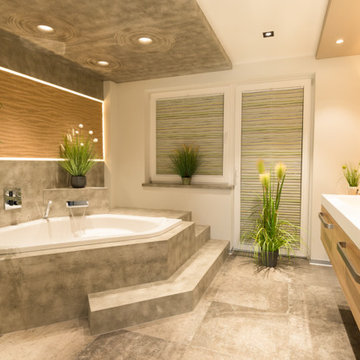
Der Wunsch nach einem neuen Bad mit Wellness-Charakter konnte durch die Zusammenlegung zweier Räume realisiert werden. Die Zwischenwand vom kleinen Bad und Kinderzimmer wurde entfernt. Weiterhin besteht die Möglichkeit bei schönem Wetter auch noch den Balkon zum Garten hin zu nutzen. Die formschöne Eckwanne mit Schwallauslauf in seiner Betoneinfassung, lädt zum Verweilen und entspannen ein. Hinerleuchtete "besandete Beachpaneele" geben dem WellnessBad einen besonderen Touch. Der Waschtisch wirkt mit seinen fugenlos eingearbeiteten Becken sowie Hohlkehle zum Spritzschutz, sehr wertig. Viel Stauraum bietet der Drei-türige Spiegelschrank. Große Schubladenauszüge mit integrierten Steckdosen bieten viel Platz und großen Nutzen. Verschiedene Lichtkreise leuchten das WellnessBad optimal aus, die RGBW LED-Beleuchtung hinter den Paneelen, setzen je nach Lust und Laune, farbige Akzente.
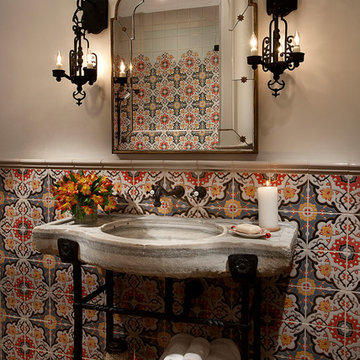
World Renowned Architecture Firm Fratantoni Design created this beautiful home! They design home plans for families all over the world in any size and style. They also have in-house Interior Designer Firm Fratantoni Interior Designers and world class Luxury Home Building Firm Fratantoni Luxury Estates! Hire one or all three companies to design and build and or remodel your home!
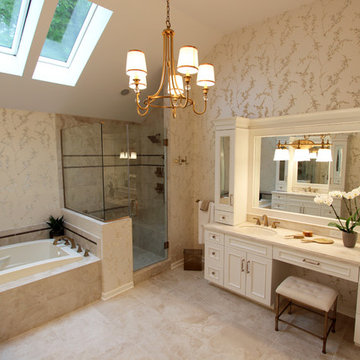
In this master bath renovation, we installed Design-Craft Newcastle solid wood reversed raised door style cabinets in Maple with White Icing Painting finish. On the countertops Dupont Corian Private Collection in Witch Hazel with a 4” high backsplash behind the sink areas and two Toto Dartmouth undermount lavatory sinks in Sedona Beige accented with Delta Dryden two handle wide spread faucets and Roman Tub with handshower in Champagne Bronze and a Baci Vanity Rectangular mirror. Also installed was a Bain Ultra Inua Thermomasseur tub 66x36 in Biscuit. A custom frameless shower enclosure with Brushed Bronze hardware. In the shower, Ottomano Ivory 6x6 naturale tile was used in the border in the shower flanked by Questch Dorset anti bronze rope liner. For the shower floor Ottomano Ivory 2x2 mosaic and Ottomano 12x24 naturale tile was installed. And installed on the floor and tub surround was Ottomano Ivory 18x18 naturale.
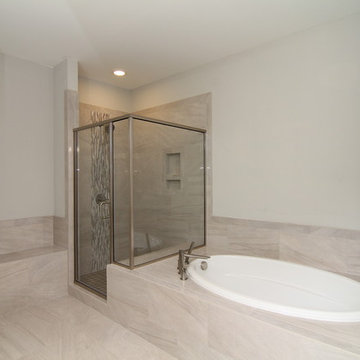
The his and hers master bathroom features: a dual vanity with makeup desk between; Cherry cabinetry with Slate Stain; Purestone Grigio 12x24 Polished tile; 7015 Repose Gray paint; built in tile bench inside the shower and along the shower wall; square sinks; large soaking tub; contemporary faucets.
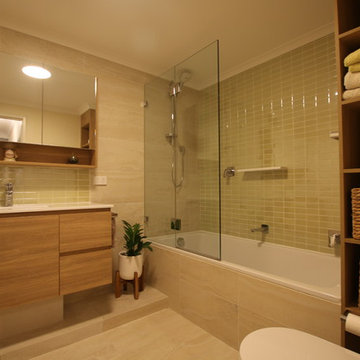
Brett Patterson
シドニーにあるラグジュアリーな中くらいなコンテンポラリースタイルのおしゃれなマスターバスルーム (フラットパネル扉のキャビネット、中間色木目調キャビネット、コーナー型浴槽、シャワー付き浴槽 、一体型トイレ 、緑のタイル、セラミックタイル、ベージュの壁、セラミックタイルの床、一体型シンク、人工大理石カウンター、ベージュの床、開き戸のシャワー、白い洗面カウンター) の写真
シドニーにあるラグジュアリーな中くらいなコンテンポラリースタイルのおしゃれなマスターバスルーム (フラットパネル扉のキャビネット、中間色木目調キャビネット、コーナー型浴槽、シャワー付き浴槽 、一体型トイレ 、緑のタイル、セラミックタイル、ベージュの壁、セラミックタイルの床、一体型シンク、人工大理石カウンター、ベージュの床、開き戸のシャワー、白い洗面カウンター) の写真
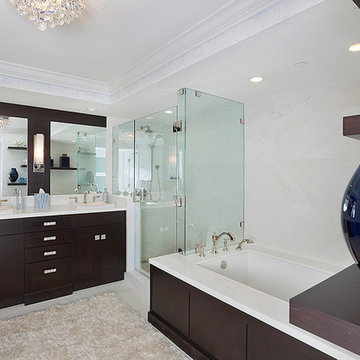
Ed Butera | ibi designs
マイアミにあるラグジュアリーな広いトランジショナルスタイルのおしゃれなマスターバスルーム (オーバーカウンターシンク、コーナー設置型シャワー、白いタイル、白い壁、濃色木目調キャビネット、落し込みパネル扉のキャビネット、コーナー型浴槽、大理石タイル、人工大理石カウンター、ベージュの床、開き戸のシャワー、白い洗面カウンター) の写真
マイアミにあるラグジュアリーな広いトランジショナルスタイルのおしゃれなマスターバスルーム (オーバーカウンターシンク、コーナー設置型シャワー、白いタイル、白い壁、濃色木目調キャビネット、落し込みパネル扉のキャビネット、コーナー型浴槽、大理石タイル、人工大理石カウンター、ベージュの床、開き戸のシャワー、白い洗面カウンター) の写真
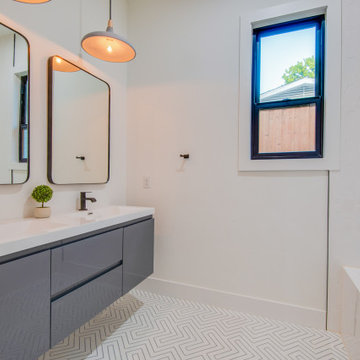
Modern spare bath with sleek, geometric, modern and industrial finishes
ダラスにあるラグジュアリーな中くらいなモダンスタイルのおしゃれな子供用バスルーム (グレーのキャビネット、コーナー型浴槽、オープン型シャワー、一体型トイレ 、白いタイル、スレートタイル、白い壁、大理石の床、オーバーカウンターシンク、人工大理石カウンター、白い床、シャワーカーテン、白い洗面カウンター、洗面台2つ、フローティング洗面台) の写真
ダラスにあるラグジュアリーな中くらいなモダンスタイルのおしゃれな子供用バスルーム (グレーのキャビネット、コーナー型浴槽、オープン型シャワー、一体型トイレ 、白いタイル、スレートタイル、白い壁、大理石の床、オーバーカウンターシンク、人工大理石カウンター、白い床、シャワーカーテン、白い洗面カウンター、洗面台2つ、フローティング洗面台) の写真
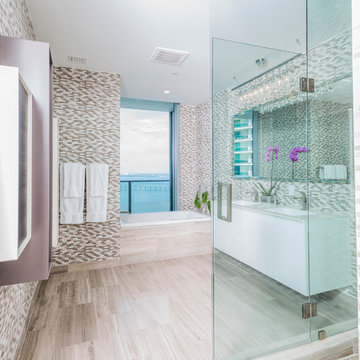
Brickell
Miami, FL
マイアミにあるラグジュアリーな広いコンテンポラリースタイルのおしゃれなマスターバスルーム (フラットパネル扉のキャビネット、白いキャビネット、コーナー型浴槽、オープン型シャワー、一体型トイレ 、マルチカラーのタイル、ボーダータイル、ベージュの壁、淡色無垢フローリング、オーバーカウンターシンク、人工大理石カウンター、ベージュの床、オープンシャワー) の写真
マイアミにあるラグジュアリーな広いコンテンポラリースタイルのおしゃれなマスターバスルーム (フラットパネル扉のキャビネット、白いキャビネット、コーナー型浴槽、オープン型シャワー、一体型トイレ 、マルチカラーのタイル、ボーダータイル、ベージュの壁、淡色無垢フローリング、オーバーカウンターシンク、人工大理石カウンター、ベージュの床、オープンシャワー) の写真
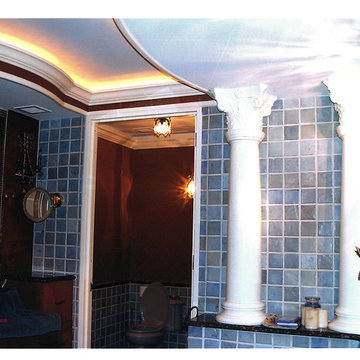
This Bathroom is high style to say the least. It was a renovation done for a Manhattan apartment. While it was difficult to take a picture of all of the elements, some of items we built in are: Tuscan polyurethane columns, curved flexible moldings and crown moldings around light coffers, extension buck trim on the doors (they are metal) and a curved mirrored his and hers vanity.
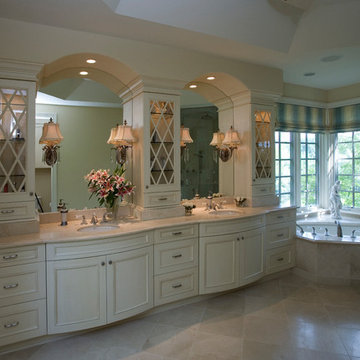
http://www.cabinetwerks.com His and her vanities in maple with vintage white finish. Arch topped mirrors compliment the bow-front vanity cabinets. The glass-fronted towers that rest on the vanities feature a diamond muntin design. Photo by Linda Oyama Bryan.
Cabinetry by Wood-Mode/Brookhaven.
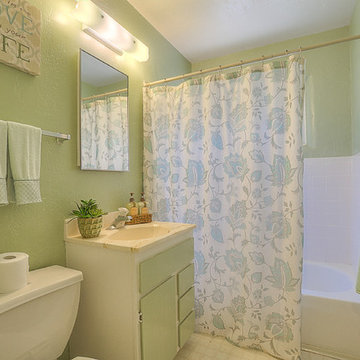
Listed by Joe Brooks, KW Academy Office, Albuquerque. Furniture provided by CORT Furniture Rental, Albuquerque. Eric @ KW Academy Office, Albuquerque, NM
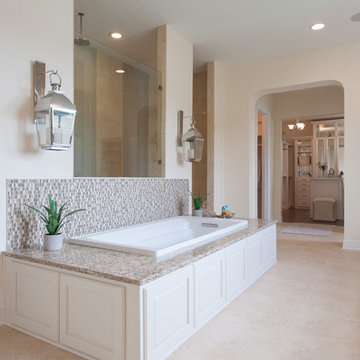
ジャクソンビルにあるラグジュアリーな広いトランジショナルスタイルのおしゃれなマスターバスルーム (フラットパネル扉のキャビネット、白いキャビネット、コーナー型浴槽、シャワー付き浴槽 、一体型トイレ 、グレーのタイル、セラミックタイル、ベージュの壁、セラミックタイルの床、オーバーカウンターシンク、人工大理石カウンター) の写真
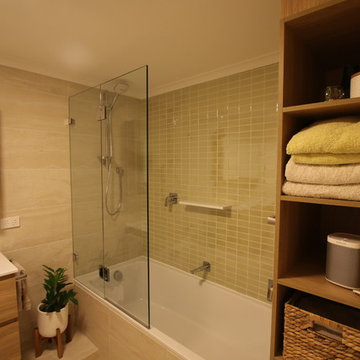
Brett Patterson
シドニーにあるラグジュアリーな中くらいなコンテンポラリースタイルのおしゃれなマスターバスルーム (フラットパネル扉のキャビネット、中間色木目調キャビネット、コーナー型浴槽、シャワー付き浴槽 、一体型トイレ 、緑のタイル、セラミックタイル、ベージュの壁、セラミックタイルの床、一体型シンク、人工大理石カウンター、ベージュの床、開き戸のシャワー、白い洗面カウンター) の写真
シドニーにあるラグジュアリーな中くらいなコンテンポラリースタイルのおしゃれなマスターバスルーム (フラットパネル扉のキャビネット、中間色木目調キャビネット、コーナー型浴槽、シャワー付き浴槽 、一体型トイレ 、緑のタイル、セラミックタイル、ベージュの壁、セラミックタイルの床、一体型シンク、人工大理石カウンター、ベージュの床、開き戸のシャワー、白い洗面カウンター) の写真
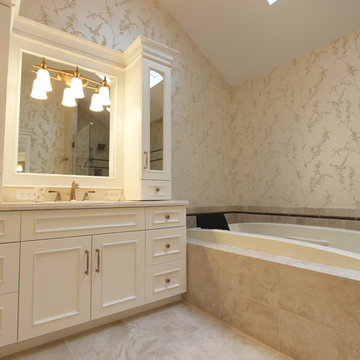
In this master bath renovation, we installed Design-Craft Newcastle solid wood reversed raised door style cabinets in Maple with White Icing Painting finish. On the countertops Dupont Corian Private Collection in Witch Hazel with a 4” high backsplash behind the sink areas and two Toto Dartmouth undermount lavatory sinks in Sedona Beige accented with Delta Dryden two handle wide spread faucets and Roman Tub with handshower in Champagne Bronze and a Baci Vanity Rectangular mirror. Also installed was a Bain Ultra Inua Thermomasseur tub 66x36 in Biscuit. A custom frameless shower enclosure with Brushed Bronze hardware. In the shower, Ottomano Ivory 6x6 naturale tile was used in the border in the shower flanked by Questch Dorset anti bronze rope liner. For the shower floor Ottomano Ivory 2x2 mosaic and Ottomano 12x24 naturale tile was installed. And installed on the floor and tub surround was Ottomano Ivory 18x18 naturale.
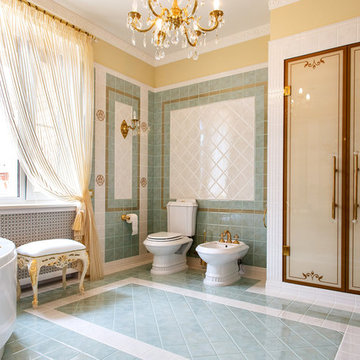
Ванная на 2 этаже
他の地域にあるラグジュアリーな広いトラディショナルスタイルのおしゃれなマスターバスルーム (インセット扉のキャビネット、ベージュのキャビネット、コーナー型浴槽、分離型トイレ、緑のタイル、セラミックタイル、ベージュの壁、セラミックタイルの床、アンダーカウンター洗面器、人工大理石カウンター、緑の床) の写真
他の地域にあるラグジュアリーな広いトラディショナルスタイルのおしゃれなマスターバスルーム (インセット扉のキャビネット、ベージュのキャビネット、コーナー型浴槽、分離型トイレ、緑のタイル、セラミックタイル、ベージュの壁、セラミックタイルの床、アンダーカウンター洗面器、人工大理石カウンター、緑の床) の写真
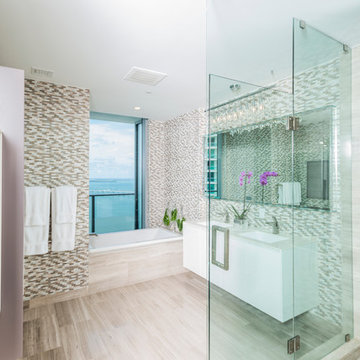
Brickell
Miami, FL
マイアミにあるラグジュアリーな広いコンテンポラリースタイルのおしゃれなマスターバスルーム (フラットパネル扉のキャビネット、白いキャビネット、コーナー型浴槽、オープン型シャワー、一体型トイレ 、マルチカラーのタイル、ボーダータイル、マルチカラーの壁、淡色無垢フローリング、オーバーカウンターシンク、人工大理石カウンター、白い床、オープンシャワー) の写真
マイアミにあるラグジュアリーな広いコンテンポラリースタイルのおしゃれなマスターバスルーム (フラットパネル扉のキャビネット、白いキャビネット、コーナー型浴槽、オープン型シャワー、一体型トイレ 、マルチカラーのタイル、ボーダータイル、マルチカラーの壁、淡色無垢フローリング、オーバーカウンターシンク、人工大理石カウンター、白い床、オープンシャワー) の写真
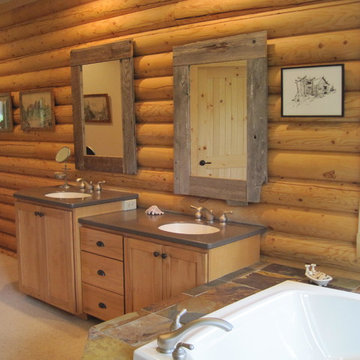
Jetted Tub, Crystal Custom Cabinets
デンバーにあるラグジュアリーな広いラスティックスタイルのおしゃれなマスターバスルーム (落し込みパネル扉のキャビネット、淡色木目調キャビネット、人工大理石カウンター、アルコーブ型シャワー、マルチカラーのタイル、石スラブタイル、一体型シンク、コーナー型浴槽、分離型トイレ、茶色い壁) の写真
デンバーにあるラグジュアリーな広いラスティックスタイルのおしゃれなマスターバスルーム (落し込みパネル扉のキャビネット、淡色木目調キャビネット、人工大理石カウンター、アルコーブ型シャワー、マルチカラーのタイル、石スラブタイル、一体型シンク、コーナー型浴槽、分離型トイレ、茶色い壁) の写真
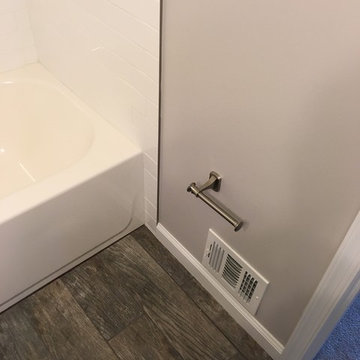
Final-Project Done
New Amazing White and Modern Bathroom
ワシントンD.C.にあるラグジュアリーな中くらいなモダンスタイルのおしゃれなバスルーム (浴槽なし) (白いタイル、セラミックタイル、グレーの壁、セラミックタイルの床、フラットパネル扉のキャビネット、濃色木目調キャビネット、コーナー型浴槽、オープン型シャワー、一体型トイレ 、オーバーカウンターシンク、人工大理石カウンター、茶色い床、オープンシャワー) の写真
ワシントンD.C.にあるラグジュアリーな中くらいなモダンスタイルのおしゃれなバスルーム (浴槽なし) (白いタイル、セラミックタイル、グレーの壁、セラミックタイルの床、フラットパネル扉のキャビネット、濃色木目調キャビネット、コーナー型浴槽、オープン型シャワー、一体型トイレ 、オーバーカウンターシンク、人工大理石カウンター、茶色い床、オープンシャワー) の写真
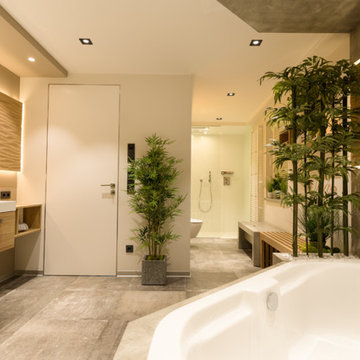
Der hintere Bereich ist für die großzügige Dusche und WC/Urinal eingerichtet. Die bodengleiche Dusche erstreckt sich über die gesamte Raumbreite von 1,6m. Der eingelassene Rainshower Duschkopf mit Beleuchtung bietet optimalen Komfort mit verschiedensten Strahleigenschaften. Gefertigt ist die Duschtasse, sowie Rückwand und Überbau aus weissem Corian, deren Eigenschaften Eleganz und Langlebigkeit vorausgesagt werden. Einen ausreichenden Spritzschutz beim duschen, übernimmt eine fast unsichtbare Glasscheibe.
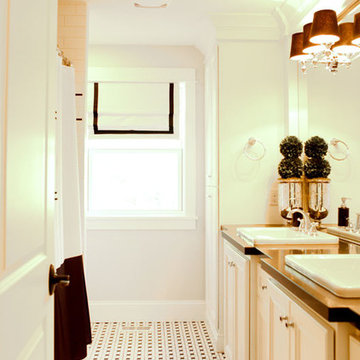
ポートランドにあるラグジュアリーな中くらいなエクレクティックスタイルのおしゃれなバスルーム (浴槽なし) (落し込みパネル扉のキャビネット、白いキャビネット、コーナー型浴槽、シャワー付き浴槽 、黒いタイル、白いタイル、ガラス板タイル、白い壁、モザイクタイル、アンダーカウンター洗面器、人工大理石カウンター) の写真
ラグジュアリーな浴室・バスルーム (人工大理石カウンター、コーナー型浴槽) の写真
1