浴室・バスルーム (人工大理石カウンター、グレーの洗面カウンター、大理石の床) の写真
絞り込み:
資材コスト
並び替え:今日の人気順
写真 1〜20 枚目(全 67 枚)
1/4

ニューヨークにある高級な中くらいなコンテンポラリースタイルのおしゃれな子供用バスルーム (フラットパネル扉のキャビネット、グレーのキャビネット、ドロップイン型浴槽、シャワー付き浴槽 、壁掛け式トイレ、青いタイル、磁器タイル、青い壁、大理石の床、アンダーカウンター洗面器、人工大理石カウンター、グレーの床、グレーの洗面カウンター、洗面台2つ、独立型洗面台) の写真
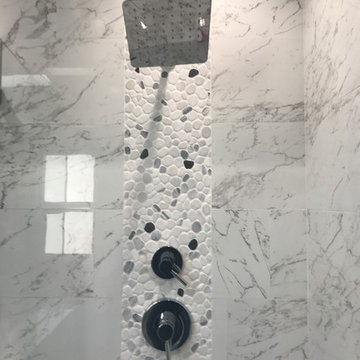
ロサンゼルスにある小さなコンテンポラリースタイルのおしゃれなバスルーム (浴槽なし) (シェーカースタイル扉のキャビネット、白いキャビネット、コーナー設置型シャワー、グレーのタイル、白いタイル、大理石タイル、グレーの壁、大理石の床、アンダーカウンター洗面器、人工大理石カウンター、グレーの床、開き戸のシャワー、グレーの洗面カウンター) の写真

Chantal Vu
サンディエゴにある小さなコンテンポラリースタイルのおしゃれなバスルーム (浴槽なし) (シェーカースタイル扉のキャビネット、グレーのキャビネット、アルコーブ型シャワー、一体型トイレ 、ベージュのタイル、磁器タイル、白い壁、大理石の床、人工大理石カウンター、白い床、開き戸のシャワー、グレーの洗面カウンター) の写真
サンディエゴにある小さなコンテンポラリースタイルのおしゃれなバスルーム (浴槽なし) (シェーカースタイル扉のキャビネット、グレーのキャビネット、アルコーブ型シャワー、一体型トイレ 、ベージュのタイル、磁器タイル、白い壁、大理石の床、人工大理石カウンター、白い床、開き戸のシャワー、グレーの洗面カウンター) の写真
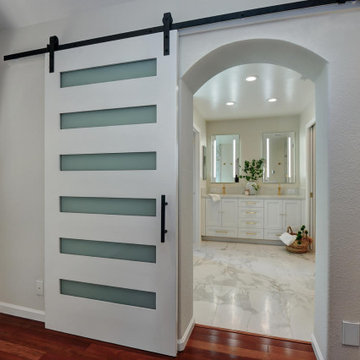
Bold Brass accents and marble flooring style this bathroom feminine classic with a touch of vintage elegance.
This glamorous Mountain View ensuite bathroom features a custom crisp white double sink and lit mirrored vanity, crystal Knobs, eye catching brass fixtures, a warm jet soaking tub and a stylish barn door that provides the perfect amount of privacy. Accent metallic glass tile add the perfect touch of modern masculinity in the corner stand up shower and tub niches, every inch of this master bathroom was well designed and took new levels to adding stylish design to functionality.
Budget analysis and project development by: May Construction

This upstairs bathroom features Southern Tiles marble floor and half height wall tile combined with a subway tile from Academy tiles in neutral colours. Caeasarstone benchtop below a feature timber shelf and oval mirror.
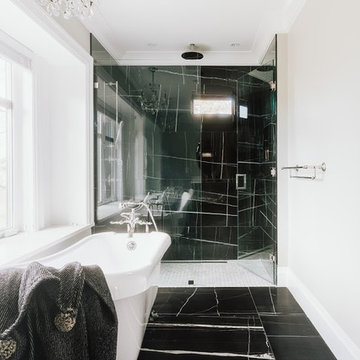
Bathroom Design at William Residence (Custom Home) Designed by Linhan Design.
Black and white bathroom design that shows formality. Sleek and modern in minimalist style.
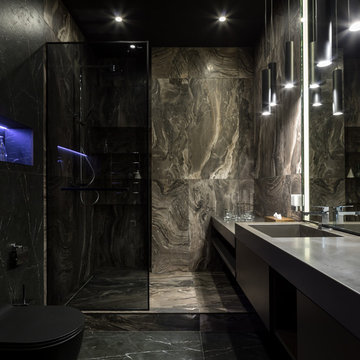
Апартаменты в стиле Armani Casa в жилом комплексе JACK HOUSE на Печерске в Киеве.
Дизайн интерьера и реализация: AVG Group.
Стулья: DLS-Мебель
Картины: Алёна Кузнецова (Alena Kuznetsova)
Скульптура: Александр Моргацкий

Zbig Jedrus
ニューヨークにある高級な中くらいなコンテンポラリースタイルのおしゃれなマスターバスルーム (ベッセル式洗面器、フラットパネル扉のキャビネット、白いキャビネット、グレーのタイル、白いタイル、グレーの壁、大理石の床、人工大理石カウンター、コーナー設置型シャワー、石タイル、白い床、開き戸のシャワー、グレーの洗面カウンター) の写真
ニューヨークにある高級な中くらいなコンテンポラリースタイルのおしゃれなマスターバスルーム (ベッセル式洗面器、フラットパネル扉のキャビネット、白いキャビネット、グレーのタイル、白いタイル、グレーの壁、大理石の床、人工大理石カウンター、コーナー設置型シャワー、石タイル、白い床、開き戸のシャワー、グレーの洗面カウンター) の写真
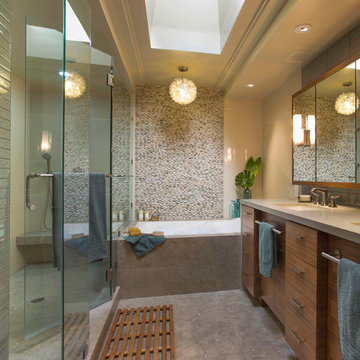
Photo Credit: Brian Tramontana
サンフランシスコにある高級なコンテンポラリースタイルのおしゃれな浴室 (フラットパネル扉のキャビネット、中間色木目調キャビネット、開き戸のシャワー、アルコーブ型浴槽、アルコーブ型シャワー、分離型トイレ、石タイル、ベージュの壁、大理石の床、アンダーカウンター洗面器、人工大理石カウンター、グレーの床、グレーの洗面カウンター) の写真
サンフランシスコにある高級なコンテンポラリースタイルのおしゃれな浴室 (フラットパネル扉のキャビネット、中間色木目調キャビネット、開き戸のシャワー、アルコーブ型浴槽、アルコーブ型シャワー、分離型トイレ、石タイル、ベージュの壁、大理石の床、アンダーカウンター洗面器、人工大理石カウンター、グレーの床、グレーの洗面カウンター) の写真
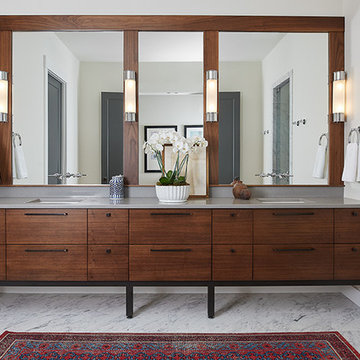
Featuring a classic H-shaped plan and minimalist details, the Winston was designed with the modern family in mind. This home carefully balances a sleek and uniform façade with more contemporary elements. This balance is noticed best when looking at the home on axis with the front or rear doors. Simple lap siding serve as a backdrop to the careful arrangement of windows and outdoor spaces. Stepping through a pair of natural wood entry doors gives way to sweeping vistas through the living and dining rooms. Anchoring the left side of the main level, and on axis with the living room, is a large white kitchen island and tiled range surround. To the right, and behind the living rooms sleek fireplace, is a vertical corridor that grants access to the upper level bedrooms, main level master suite, and lower level spaces. Serving as backdrop to this vertical corridor is a floor to ceiling glass display room for a sizeable wine collection. Set three steps down from the living room and through an articulating glass wall, the screened porch is enclosed by a retractable screen system that allows the room to be heated during cold nights. In all rooms, preferential treatment is given to maximize exposure to the rear yard, making this a perfect lakefront home.
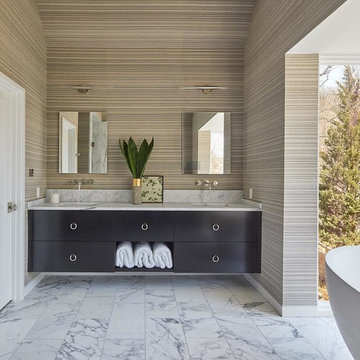
ワシントンD.C.にある広いコンテンポラリースタイルのおしゃれなマスターバスルーム (フラットパネル扉のキャビネット、黒いキャビネット、置き型浴槽、茶色い壁、大理石の床、アンダーカウンター洗面器、人工大理石カウンター、グレーの床、グレーの洗面カウンター) の写真
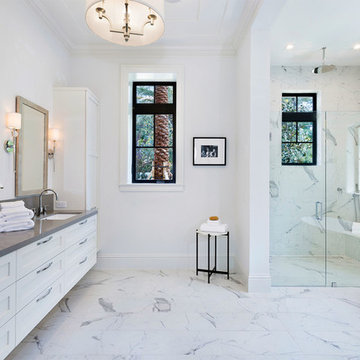
Bathroom detail
マイアミにあるラグジュアリーな広いコンテンポラリースタイルのおしゃれなマスターバスルーム (白いキャビネット、白いタイル、大理石の床、白い床、バリアフリー、白い壁、開き戸のシャワー、落し込みパネル扉のキャビネット、置き型浴槽、一体型トイレ 、大理石タイル、アンダーカウンター洗面器、人工大理石カウンター、グレーの洗面カウンター) の写真
マイアミにあるラグジュアリーな広いコンテンポラリースタイルのおしゃれなマスターバスルーム (白いキャビネット、白いタイル、大理石の床、白い床、バリアフリー、白い壁、開き戸のシャワー、落し込みパネル扉のキャビネット、置き型浴槽、一体型トイレ 、大理石タイル、アンダーカウンター洗面器、人工大理石カウンター、グレーの洗面カウンター) の写真
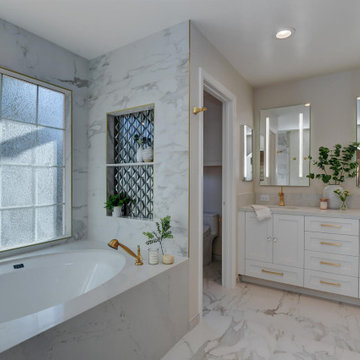
Bold Brass accents and marble flooring style this bathroom feminine classic with a touch of vintage elegance.
This glamorous Mountain View ensuite bathroom features a custom crisp white double sink and lit mirrored vanity, crystal Knobs, eye catching brass fixtures, a warm jet soaking tub and a stylish barn door that provides the perfect amount of privacy. Accent metallic glass tile add the perfect touch of modern masculinity in the corner stand up shower and tub niches, every inch of this master bathroom was well designed and took new levels to adding stylish design to functionality.
Budget analysis and project development by: May Construction
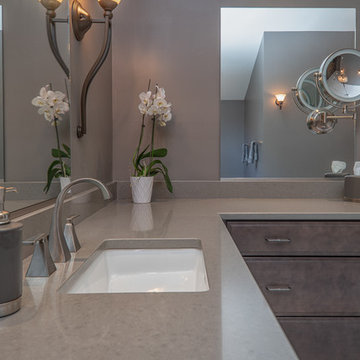
Cynthia James Photography
ワシントンD.C.にある広いコンテンポラリースタイルのおしゃれなマスターバスルーム (レイズドパネル扉のキャビネット、濃色木目調キャビネット、グレーの壁、大理石の床、アンダーカウンター洗面器、人工大理石カウンター、白い床、グレーの洗面カウンター) の写真
ワシントンD.C.にある広いコンテンポラリースタイルのおしゃれなマスターバスルーム (レイズドパネル扉のキャビネット、濃色木目調キャビネット、グレーの壁、大理石の床、アンダーカウンター洗面器、人工大理石カウンター、白い床、グレーの洗面カウンター) の写真
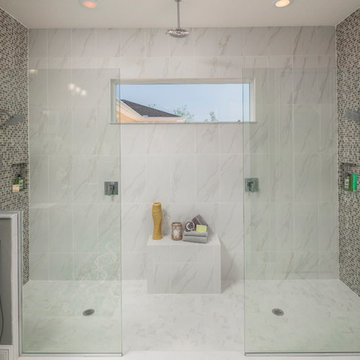
オーランドにあるラグジュアリーな広いトランジショナルスタイルのおしゃれなマスターバスルーム (グレーのキャビネット、グレーのタイル、モザイクタイル、グレーの壁、大理石の床、アンダーカウンター洗面器、人工大理石カウンター、マルチカラーの床、オープンシャワー、レイズドパネル扉のキャビネット、ダブルシャワー、グレーの洗面カウンター) の写真
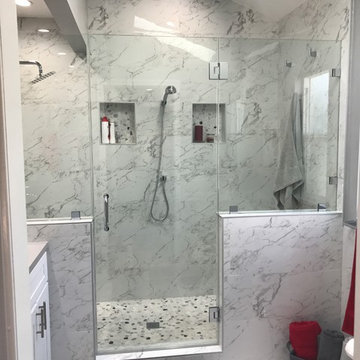
ロサンゼルスにある小さなコンテンポラリースタイルのおしゃれなバスルーム (浴槽なし) (シェーカースタイル扉のキャビネット、白いキャビネット、コーナー設置型シャワー、グレーのタイル、白いタイル、大理石タイル、グレーの壁、大理石の床、アンダーカウンター洗面器、人工大理石カウンター、グレーの床、開き戸のシャワー、グレーの洗面カウンター) の写真
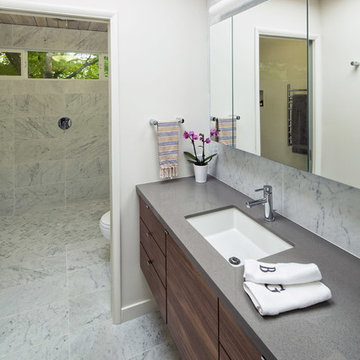
Redesign of a master bath in 1968 home by Robert Rummer in SW Portland. I filled in the sunken Roman tub and engineered a curb-free shower in a wet room and replaced the frosted glass exterior wall with high windows to offer privacy and frame trees and sky. The Carrara marble pattern continues up the wall and trims the window, with a herringbone pattern as the main slower area for design interest and added slip resistance.
The cabinetry is custom and closet system designed in keeping with the functional simplicity of the home.
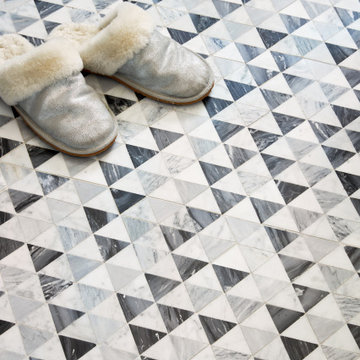
ニューヨークにある高級な中くらいなおしゃれな子供用バスルーム (フラットパネル扉のキャビネット、グレーのキャビネット、ドロップイン型浴槽、シャワー付き浴槽 、壁掛け式トイレ、青いタイル、磁器タイル、青い壁、大理石の床、アンダーカウンター洗面器、人工大理石カウンター、グレーの床、グレーの洗面カウンター、洗面台2つ、独立型洗面台) の写真
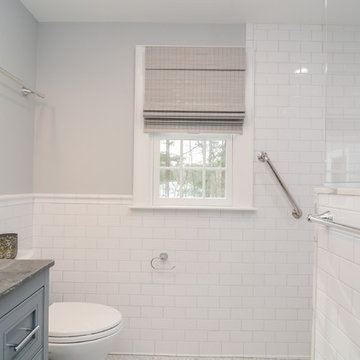
ボストンにある小さなトランジショナルスタイルのおしゃれなマスターバスルーム (落し込みパネル扉のキャビネット、グレーのキャビネット、バリアフリー、分離型トイレ、白いタイル、サブウェイタイル、グレーの壁、大理石の床、アンダーカウンター洗面器、人工大理石カウンター、グレーの床、オープンシャワー、グレーの洗面カウンター) の写真
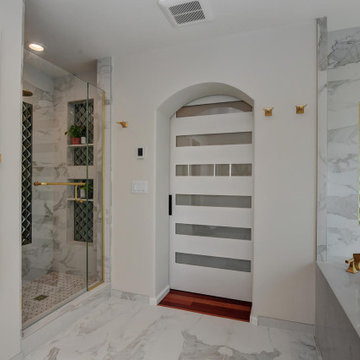
Bold Brass accents and marble flooring style this bathroom feminine classic with a touch of vintage elegance.
This glamorous Mountain View ensuite bathroom features a custom crisp white double sink and lit mirrored vanity, crystal Knobs, eye catching brass fixtures, a warm jet soaking tub and a stylish barn door that provides the perfect amount of privacy. Accent metallic glass tile add the perfect touch of modern masculinity in the corner stand up shower and tub niches, every inch of this master bathroom was well designed and took new levels to adding stylish design to functionality.
Budget analysis and project development by: May Construction
浴室・バスルーム (人工大理石カウンター、グレーの洗面カウンター、大理石の床) の写真
1