浴室・バスルーム (ソープストーンの洗面台、全タイプのシャワー、グレーのタイル、白いタイル) の写真
絞り込み:
資材コスト
並び替え:今日の人気順
写真 1〜20 枚目(全 1,032 枚)
1/5
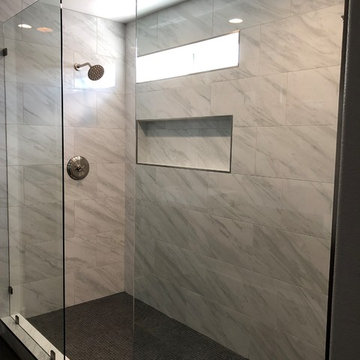
ラスベガスにある中くらいなインダストリアルスタイルのおしゃれなマスターバスルーム (フラットパネル扉のキャビネット、濃色木目調キャビネット、アルコーブ型シャワー、白いタイル、大理石タイル、ベージュの壁、磁器タイルの床、ベッセル式洗面器、ソープストーンの洗面台、黒い床、オープンシャワー、黒い洗面カウンター) の写真

オレンジカウンティにある高級な中くらいなトランジショナルスタイルのおしゃれなマスターバスルーム (シェーカースタイル扉のキャビネット、グレーのキャビネット、アンダーマウント型浴槽、アルコーブ型シャワー、分離型トイレ、白いタイル、磁器タイル、グレーの壁、磁器タイルの床、アンダーカウンター洗面器、ソープストーンの洗面台、白い床、開き戸のシャワー) の写真
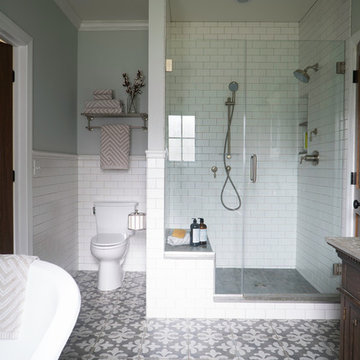
セントルイスにある中くらいなカントリー風のおしゃれなマスターバスルーム (家具調キャビネット、濃色木目調キャビネット、猫足バスタブ、オープン型シャワー、分離型トイレ、白いタイル、サブウェイタイル、グレーの壁、磁器タイルの床、アンダーカウンター洗面器、ソープストーンの洗面台、マルチカラーの床、開き戸のシャワー) の写真
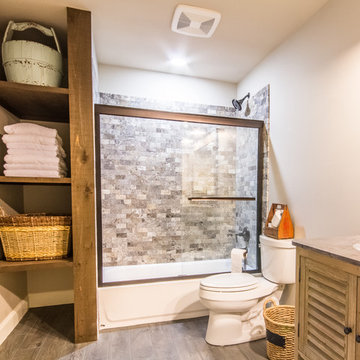
アトランタにある小さなカントリー風のおしゃれなマスターバスルーム (ルーバー扉のキャビネット、淡色木目調キャビネット、ドロップイン型浴槽、シャワー付き浴槽 、分離型トイレ、グレーのタイル、石タイル、白い壁、磁器タイルの床、アンダーカウンター洗面器、ソープストーンの洗面台、グレーの床、引戸のシャワー、グレーの洗面カウンター) の写真
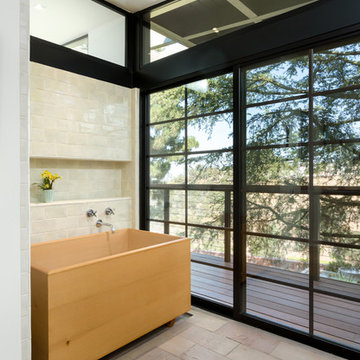
Hinoki soaking tub with access to balcony overlooking canyon. Waterworks "Arroyo" tile in Shoal color were used at all wet wall locations. Photo by Clark Dugger
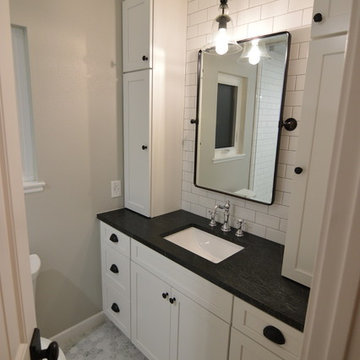
ロサンゼルスにある中くらいなカントリー風のおしゃれなバスルーム (浴槽なし) (白いキャビネット、シェーカースタイル扉のキャビネット、アルコーブ型シャワー、分離型トイレ、白いタイル、サブウェイタイル、ベージュの壁、大理石の床、アンダーカウンター洗面器、ソープストーンの洗面台) の写真
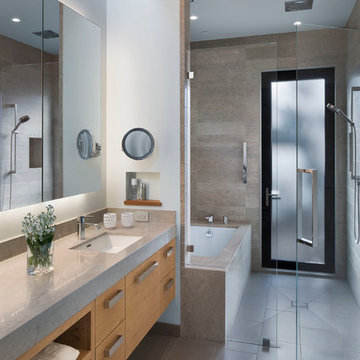
David Wakely
サンフランシスコにある中くらいなおしゃれなマスターバスルーム (フラットパネル扉のキャビネット、中間色木目調キャビネット、アルコーブ型浴槽、バリアフリー、グレーのタイル、石タイル、白い壁、磁器タイルの床、アンダーカウンター洗面器、ソープストーンの洗面台) の写真
サンフランシスコにある中くらいなおしゃれなマスターバスルーム (フラットパネル扉のキャビネット、中間色木目調キャビネット、アルコーブ型浴槽、バリアフリー、グレーのタイル、石タイル、白い壁、磁器タイルの床、アンダーカウンター洗面器、ソープストーンの洗面台) の写真

Step into the heart of family practicality with our latest achievement in the Muswell Hill project. This bathroom is all about making space work for you. We've transformed a once-fitted bath area into a versatile haven, accommodating a freestanding bath and a convenient walk-in shower.
The taupe and gray color palette exudes a calming vibe, embracing functionality without sacrificing style. It's a space designed to cater to the needs of a young family, where every inch is thoughtfully utilized. The walk-in shower offers easy accessibility, while the freestanding bath invites you to relax and unwind.
This is more than just a bathroom; it's a testament to our commitment to innovative design that adapts to your lifestyle. Embrace a space that perfectly balances practicality with modern aesthetics, redefining how you experience everyday luxury.

オーランドにある高級な中くらいなトラディショナルスタイルのおしゃれなマスターバスルーム (落し込みパネル扉のキャビネット、濃色木目調キャビネット、コーナー設置型シャワー、分離型トイレ、グレーのタイル、ボーダータイル、白い壁、無垢フローリング、オーバーカウンターシンク、ソープストーンの洗面台) の写真
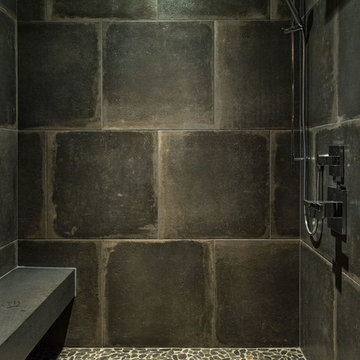
Modern bathroom by Burdge Architects and Associates in Malibu, CA.
Berlyn Photography
ロサンゼルスにある広いコンテンポラリースタイルのおしゃれなマスターバスルーム (フラットパネル扉のキャビネット、茶色いキャビネット、オープン型シャワー、グレーのタイル、石タイル、ベージュの壁、スレートの床、横長型シンク、ソープストーンの洗面台、グレーの床、オープンシャワー、黒い洗面カウンター) の写真
ロサンゼルスにある広いコンテンポラリースタイルのおしゃれなマスターバスルーム (フラットパネル扉のキャビネット、茶色いキャビネット、オープン型シャワー、グレーのタイル、石タイル、ベージュの壁、スレートの床、横長型シンク、ソープストーンの洗面台、グレーの床、オープンシャワー、黒い洗面カウンター) の写真
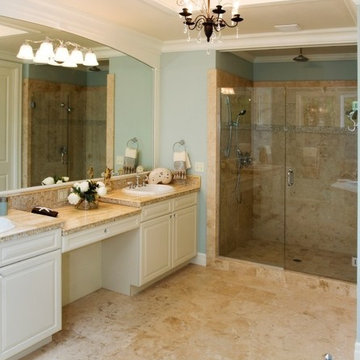
フェニックスにあるお手頃価格の広いトランジショナルスタイルのおしゃれなマスターバスルーム (レイズドパネル扉のキャビネット、白いキャビネット、コーナー型浴槽、オープン型シャワー、一体型トイレ 、ベージュのタイル、白いタイル、石タイル、青い壁、セラミックタイルの床、オーバーカウンターシンク、ソープストーンの洗面台、オープンシャワー) の写真
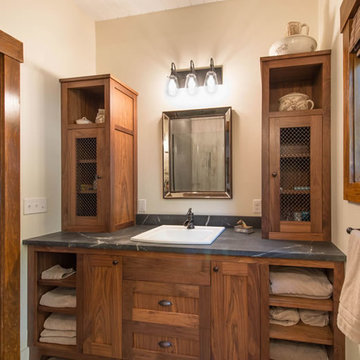
他の地域にある中くらいなカントリー風のおしゃれなマスターバスルーム (落し込みパネル扉のキャビネット、濃色木目調キャビネット、コーナー設置型シャワー、グレーのタイル、白い壁、コンクリートの床、オーバーカウンターシンク、ソープストーンの洗面台、セメントタイル、グレーの床、開き戸のシャワー) の写真

ボルチモアにあるお手頃価格の小さなトラディショナルスタイルのおしゃれなマスターバスルーム (シェーカースタイル扉のキャビネット、緑のキャビネット、コーナー設置型シャワー、分離型トイレ、白いタイル、サブウェイタイル、白い壁、トラバーチンの床、オーバーカウンターシンク、ソープストーンの洗面台、ベージュの床、開き戸のシャワー、白い洗面カウンター、ニッチ、洗面台1つ、造り付け洗面台) の写真
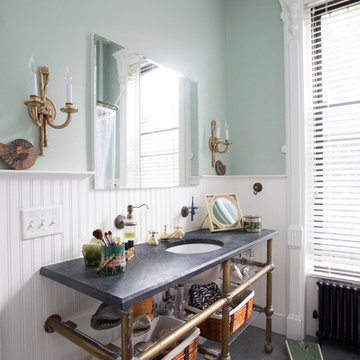
I designed this master bath vanity and had it built, using parts I ordered from four different suppliers. Counter is soapstone. Shelves are glass, supported by brass tubing. Mirror is a built-in Robern. Floor tiles are soapstone. Not shown is an antique cast iron corner tub. Notice the vintage scale and makeup mirror! Photo by Julia Gillard
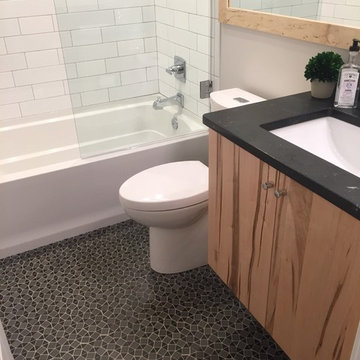
インディアナポリスにある小さなコンテンポラリースタイルのおしゃれなバスルーム (浴槽なし) (フラットパネル扉のキャビネット、淡色木目調キャビネット、一体型トイレ 、アルコーブ型浴槽、シャワー付き浴槽 、白いタイル、セラミックタイル、グレーの壁、アンダーカウンター洗面器、ソープストーンの洗面台、黒い床、オープンシャワー) の写真

ダラスにある高級な広いコンテンポラリースタイルのおしゃれなマスターバスルーム (シェーカースタイル扉のキャビネット、白いキャビネット、置き型浴槽、アルコーブ型シャワー、分離型トイレ、黒いタイル、グレーのタイル、磁器タイル、グレーの壁、磁器タイルの床、アンダーカウンター洗面器、ソープストーンの洗面台、茶色い床、開き戸のシャワー) の写真
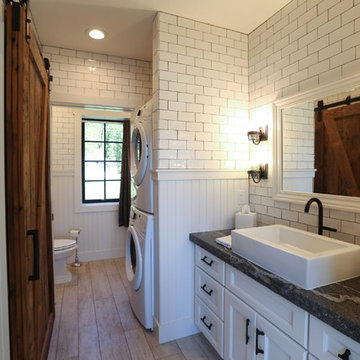
他の地域にある高級な中くらいなトランジショナルスタイルのおしゃれなマスターバスルーム (落し込みパネル扉のキャビネット、白いキャビネット、オープン型シャワー、分離型トイレ、白いタイル、サブウェイタイル、白い壁、淡色無垢フローリング、ベッセル式洗面器、ソープストーンの洗面台) の写真
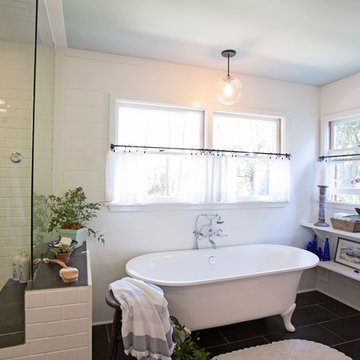
Abby Caroline Photography
アトランタにある中くらいなカントリー風のおしゃれなマスターバスルーム (アンダーカウンター洗面器、中間色木目調キャビネット、ソープストーンの洗面台、猫足バスタブ、コーナー設置型シャワー、白いタイル、サブウェイタイル、白い壁、セラミックタイルの床、ルーバー扉のキャビネット、黒い床、開き戸のシャワー) の写真
アトランタにある中くらいなカントリー風のおしゃれなマスターバスルーム (アンダーカウンター洗面器、中間色木目調キャビネット、ソープストーンの洗面台、猫足バスタブ、コーナー設置型シャワー、白いタイル、サブウェイタイル、白い壁、セラミックタイルの床、ルーバー扉のキャビネット、黒い床、開き戸のシャワー) の写真
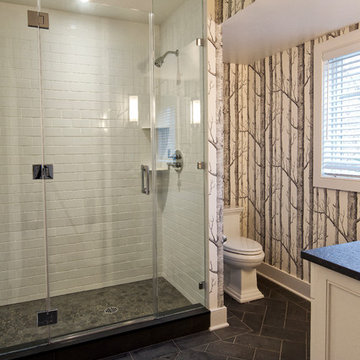
Finished basement bath with large shower, slate floor and custom vanity complete this makeover. Photography by Pete Weigley
ニューヨークにあるトラディショナルスタイルのおしゃれなマスターバスルーム (インセット扉のキャビネット、白いキャビネット、アルコーブ型シャワー、分離型トイレ、白いタイル、白い壁、スレートの床、アンダーカウンター洗面器、ソープストーンの洗面台、黒い床、開き戸のシャワー、黒い洗面カウンター) の写真
ニューヨークにあるトラディショナルスタイルのおしゃれなマスターバスルーム (インセット扉のキャビネット、白いキャビネット、アルコーブ型シャワー、分離型トイレ、白いタイル、白い壁、スレートの床、アンダーカウンター洗面器、ソープストーンの洗面台、黒い床、開き戸のシャワー、黒い洗面カウンター) の写真

The Cook house at The Sea Ranch was designed to meet the needs of an active family with two young children, who wanted to take full advantage of coastal living. As The Sea Ranch reaches full build-out, the major design challenge is to create a sense of shelter and privacy amid an expansive meadow and between neighboring houses. A T-shaped floor plan was positioned to take full advantage of unobstructed ocean views and create sheltered outdoor spaces . Windows were positioned to let in maximum natural light, capture ridge and ocean views , while minimizing the sight of nearby structures and roadways from the principle spaces. The interior finishes are simple and warm, echoing the surrounding natural beauty. Scuba diving, hiking, and beach play meant a significant amount of sand would accompany the family home from their outings, so the architect designed an outdoor shower and an adjacent mud room to help contain the outdoor elements. Durable finishes such as the concrete floors are up to the challenge. The home is a tranquil vessel that cleverly accommodates both active engagement and calm respite from a busy weekday schedule.
浴室・バスルーム (ソープストーンの洗面台、全タイプのシャワー、グレーのタイル、白いタイル) の写真
1