浴室・バスルーム (ソープストーンの洗面台、シェーカースタイル扉のキャビネット、造り付け洗面台) の写真
絞り込み:
資材コスト
並び替え:今日の人気順
写真 1〜20 枚目(全 56 枚)
1/4

ボルチモアにあるお手頃価格の小さなトラディショナルスタイルのおしゃれなマスターバスルーム (シェーカースタイル扉のキャビネット、緑のキャビネット、コーナー設置型シャワー、分離型トイレ、白いタイル、サブウェイタイル、白い壁、トラバーチンの床、オーバーカウンターシンク、ソープストーンの洗面台、ベージュの床、開き戸のシャワー、白い洗面カウンター、ニッチ、洗面台1つ、造り付け洗面台) の写真

オースティンにある高級な広いビーチスタイルのおしゃれなマスターバスルーム (シェーカースタイル扉のキャビネット、白いキャビネット、置き型浴槽、バリアフリー、グレーのタイル、磁器タイル、白い壁、磁器タイルの床、アンダーカウンター洗面器、ソープストーンの洗面台、グレーの床、開き戸のシャワー、黒い洗面カウンター、洗面台2つ、造り付け洗面台、表し梁、塗装板張りの壁) の写真
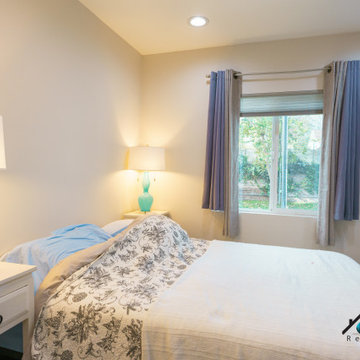
We converted a 34'6" x 18'6" detached garage into a legal ADU with 2 bedrooms, a kitchenette, a full bathroom, a living room, and a laundry section. The ADU has many features including; Central A/C, recessed lighting, closet space, vinyl flooring, eco-friendly windows, and more! It is the perfect size for any family members or the rent out for extra income.

カンザスシティにある広いモダンスタイルのおしゃれなマスターバスルーム (シェーカースタイル扉のキャビネット、白いキャビネット、洗い場付きシャワー、グレーのタイル、石タイル、白い壁、磁器タイルの床、アンダーカウンター洗面器、ソープストーンの洗面台、白い床、オープンシャワー、黒い洗面カウンター、シャワーベンチ、洗面台2つ、造り付け洗面台、三角天井、白い天井) の写真
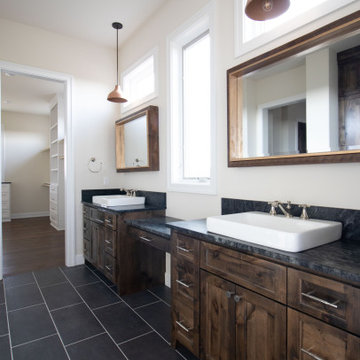
オマハにあるサンタフェスタイルのおしゃれなマスターバスルーム (シェーカースタイル扉のキャビネット、濃色木目調キャビネット、置き型浴槽、ダブルシャワー、一体型トイレ 、ベッセル式洗面器、ソープストーンの洗面台、オープンシャワー、黒い洗面カウンター、ニッチ、洗面台2つ、造り付け洗面台) の写真
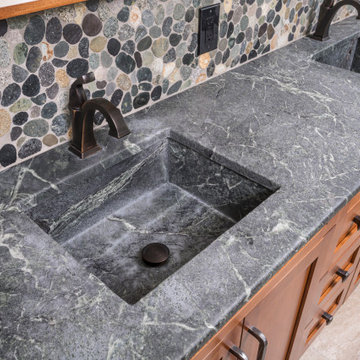
Custom soapstone countertop and undermount sinks with oil rubbed bronze fixtures. Riverstone backsplash...
他の地域にある高級な広いラスティックスタイルのおしゃれなマスターバスルーム (シェーカースタイル扉のキャビネット、中間色木目調キャビネット、バリアフリー、一体型トイレ 、ベージュのタイル、大理石タイル、青い壁、大理石の床、アンダーカウンター洗面器、ソープストーンの洗面台、ベージュの床、開き戸のシャワー、グレーの洗面カウンター、トイレ室、洗面台2つ、造り付け洗面台、板張り壁) の写真
他の地域にある高級な広いラスティックスタイルのおしゃれなマスターバスルーム (シェーカースタイル扉のキャビネット、中間色木目調キャビネット、バリアフリー、一体型トイレ 、ベージュのタイル、大理石タイル、青い壁、大理石の床、アンダーカウンター洗面器、ソープストーンの洗面台、ベージュの床、開き戸のシャワー、グレーの洗面カウンター、トイレ室、洗面台2つ、造り付け洗面台、板張り壁) の写真
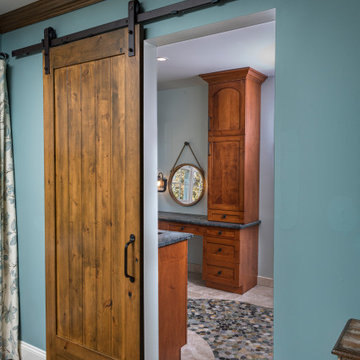
Sliding Barn door entrance to custom vanities and riverstone/avorio fiorito brushed marble floor.
他の地域にある高級な広いラスティックスタイルのおしゃれなマスターバスルーム (シェーカースタイル扉のキャビネット、中間色木目調キャビネット、バリアフリー、一体型トイレ 、ベージュのタイル、大理石タイル、青い壁、大理石の床、アンダーカウンター洗面器、ソープストーンの洗面台、ベージュの床、開き戸のシャワー、グレーの洗面カウンター、トイレ室、洗面台2つ、造り付け洗面台、板張り壁) の写真
他の地域にある高級な広いラスティックスタイルのおしゃれなマスターバスルーム (シェーカースタイル扉のキャビネット、中間色木目調キャビネット、バリアフリー、一体型トイレ 、ベージュのタイル、大理石タイル、青い壁、大理石の床、アンダーカウンター洗面器、ソープストーンの洗面台、ベージュの床、開き戸のシャワー、グレーの洗面カウンター、トイレ室、洗面台2つ、造り付け洗面台、板張り壁) の写真
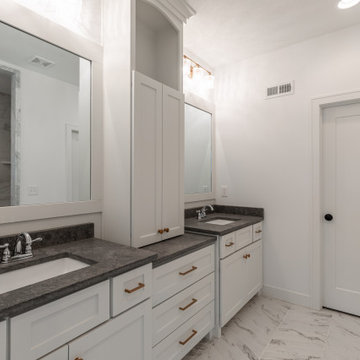
カンザスシティにある広いモダンスタイルのおしゃれなマスターバスルーム (シェーカースタイル扉のキャビネット、白いキャビネット、洗い場付きシャワー、グレーのタイル、石タイル、白い壁、磁器タイルの床、アンダーカウンター洗面器、ソープストーンの洗面台、白い床、オープンシャワー、黒い洗面カウンター、シャワーベンチ、洗面台2つ、造り付け洗面台、三角天井、白い天井) の写真
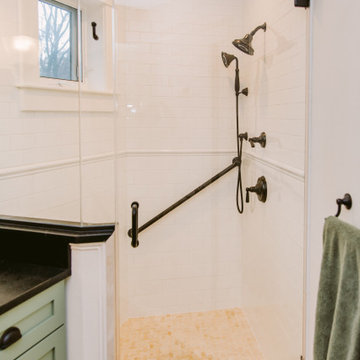
ボルチモアにあるお手頃価格の小さなトラディショナルスタイルのおしゃれなマスターバスルーム (シェーカースタイル扉のキャビネット、緑のキャビネット、コーナー設置型シャワー、分離型トイレ、白いタイル、サブウェイタイル、白い壁、トラバーチンの床、オーバーカウンターシンク、ソープストーンの洗面台、ベージュの床、開き戸のシャワー、白い洗面カウンター、ニッチ、洗面台1つ、造り付け洗面台) の写真
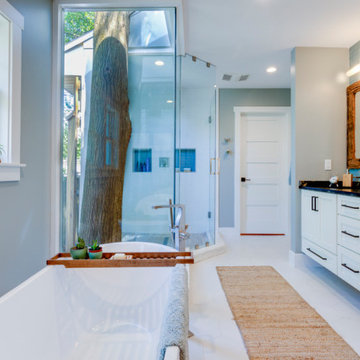
タンパにある高級な中くらいなトラディショナルスタイルのおしゃれなマスターバスルーム (シェーカースタイル扉のキャビネット、白いキャビネット、置き型浴槽、コーナー設置型シャワー、一体型トイレ 、青いタイル、ガラスタイル、グレーの壁、磁器タイルの床、アンダーカウンター洗面器、ソープストーンの洗面台、黄色い床、開き戸のシャワー、青い洗面カウンター、ニッチ、洗面台1つ、造り付け洗面台) の写真
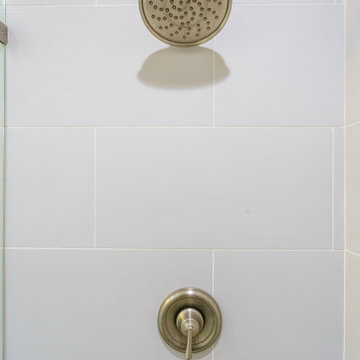
We converted a 34'6" x 18'6" detached garage into a legal ADU with 2 bedrooms, a kitchenette, a full bathroom, a living room, and a laundry section. The ADU has many features including; Central A/C, recessed lighting, closet space, vinyl flooring, eco-friendly windows, and more! It is the perfect size for any family members or the rent out for extra income.
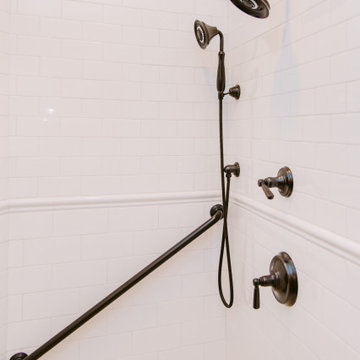
ボルチモアにあるお手頃価格の小さなトラディショナルスタイルのおしゃれなマスターバスルーム (シェーカースタイル扉のキャビネット、緑のキャビネット、コーナー設置型シャワー、分離型トイレ、白いタイル、サブウェイタイル、白い壁、トラバーチンの床、オーバーカウンターシンク、ソープストーンの洗面台、ベージュの床、開き戸のシャワー、白い洗面カウンター、ニッチ、洗面台1つ、造り付け洗面台) の写真
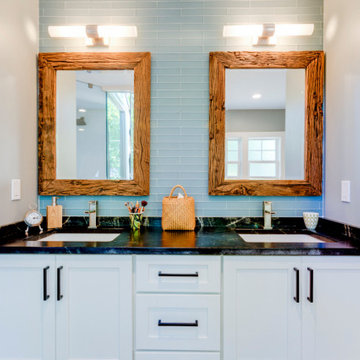
タンパにある高級な中くらいなトラディショナルスタイルのおしゃれなマスターバスルーム (シェーカースタイル扉のキャビネット、白いキャビネット、置き型浴槽、コーナー設置型シャワー、一体型トイレ 、青いタイル、ガラスタイル、グレーの壁、磁器タイルの床、アンダーカウンター洗面器、ソープストーンの洗面台、黄色い床、開き戸のシャワー、青い洗面カウンター、ニッチ、洗面台1つ、造り付け洗面台) の写真
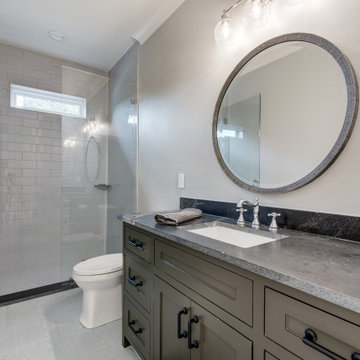
ダラスにあるカントリー風のおしゃれな子供用バスルーム (シェーカースタイル扉のキャビネット、グレーのキャビネット、全タイプのシャワー、分離型トイレ、グレーのタイル、磁器タイル、グレーの壁、磁器タイルの床、アンダーカウンター洗面器、ソープストーンの洗面台、グレーの床、開き戸のシャワー、黒い洗面カウンター、洗面台1つ、造り付け洗面台) の写真
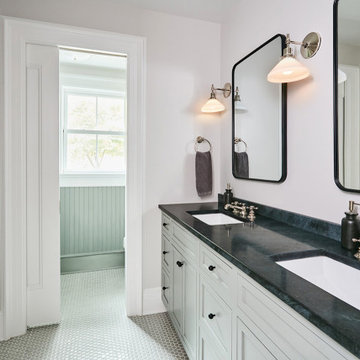
Shared hall bath with private water closet and double vanity.
ニューヨークにある高級な中くらいなトランジショナルスタイルのおしゃれな子供用バスルーム (シェーカースタイル扉のキャビネット、緑のキャビネット、アルコーブ型浴槽、アルコーブ型シャワー、一体型トイレ 、白いタイル、セラミックタイル、白い壁、セラミックタイルの床、アンダーカウンター洗面器、ソープストーンの洗面台、グレーの床、シャワーカーテン、グリーンの洗面カウンター、トイレ室、洗面台2つ、造り付け洗面台) の写真
ニューヨークにある高級な中くらいなトランジショナルスタイルのおしゃれな子供用バスルーム (シェーカースタイル扉のキャビネット、緑のキャビネット、アルコーブ型浴槽、アルコーブ型シャワー、一体型トイレ 、白いタイル、セラミックタイル、白い壁、セラミックタイルの床、アンダーカウンター洗面器、ソープストーンの洗面台、グレーの床、シャワーカーテン、グリーンの洗面カウンター、トイレ室、洗面台2つ、造り付け洗面台) の写真
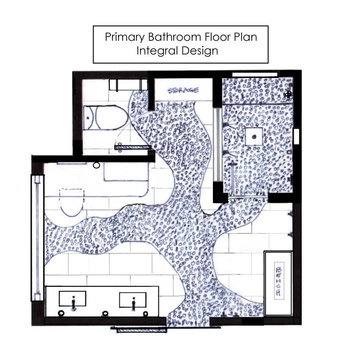
Floor plan of bathroom showing design of floor pattern and cabinetry.
他の地域にある高級な広いラスティックスタイルのおしゃれなマスターバスルーム (シェーカースタイル扉のキャビネット、中間色木目調キャビネット、バリアフリー、一体型トイレ 、ベージュのタイル、大理石タイル、青い壁、大理石の床、アンダーカウンター洗面器、ソープストーンの洗面台、ベージュの床、開き戸のシャワー、グレーの洗面カウンター、トイレ室、洗面台2つ、造り付け洗面台、板張り壁) の写真
他の地域にある高級な広いラスティックスタイルのおしゃれなマスターバスルーム (シェーカースタイル扉のキャビネット、中間色木目調キャビネット、バリアフリー、一体型トイレ 、ベージュのタイル、大理石タイル、青い壁、大理石の床、アンダーカウンター洗面器、ソープストーンの洗面台、ベージュの床、開き戸のシャワー、グレーの洗面カウンター、トイレ室、洗面台2つ、造り付け洗面台、板張り壁) の写真
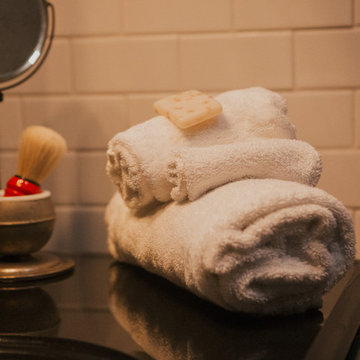
Historically regarded as ‘The Purple House,’ a place where musicians have come and gone, we restored this 1910 historical building in East Nashville to become a boutique bed and breakfast. Developed by native Texans, the home is dubbed The Texas Consulate, with a soft spot for Texans. Much of the original structure and details remain, including the wood flooring, trim and casing, architectural niches, fireplaces and tile, brick chimneys, doors and hardware, cast iron tubs, and other special trinkets. We suggested minimal architectural interventions to accommodate the adaptation, in addition to curating hand-selected furniture, fixtures, and objects that celebrate the building’s art deco character.
Interior Design and Styling: Jeanne Schultz Design Studio
Architect of Record: David Hunter
Photography: Chris Phelps
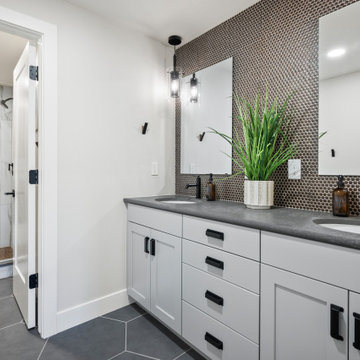
Secondary Bath room with seperate wet room and vanity area, double sink with soapstone countertops and penny round wall tile detailing
デンバーにある高級な中くらいなトランジショナルスタイルのおしゃれなバスルーム (浴槽なし) (シェーカースタイル扉のキャビネット、グレーのキャビネット、茶色いタイル、セラミックタイル、グレーの壁、セラミックタイルの床、アンダーカウンター洗面器、ソープストーンの洗面台、グレーの床、開き戸のシャワー、グレーの洗面カウンター、ニッチ、洗面台2つ、造り付け洗面台、羽目板の壁) の写真
デンバーにある高級な中くらいなトランジショナルスタイルのおしゃれなバスルーム (浴槽なし) (シェーカースタイル扉のキャビネット、グレーのキャビネット、茶色いタイル、セラミックタイル、グレーの壁、セラミックタイルの床、アンダーカウンター洗面器、ソープストーンの洗面台、グレーの床、開き戸のシャワー、グレーの洗面カウンター、ニッチ、洗面台2つ、造り付け洗面台、羽目板の壁) の写真
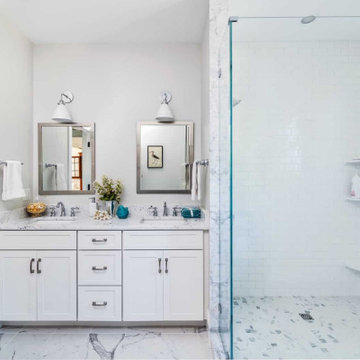
Detail of bathroom in custom built Greek Revival style home by The Valle Group of Cape Cod.
ボストンにあるモダンスタイルのおしゃれな浴室 (シェーカースタイル扉のキャビネット、白いキャビネット、白いタイル、一体型シンク、ソープストーンの洗面台、オープンシャワー、洗面台2つ、造り付け洗面台) の写真
ボストンにあるモダンスタイルのおしゃれな浴室 (シェーカースタイル扉のキャビネット、白いキャビネット、白いタイル、一体型シンク、ソープストーンの洗面台、オープンシャワー、洗面台2つ、造り付け洗面台) の写真
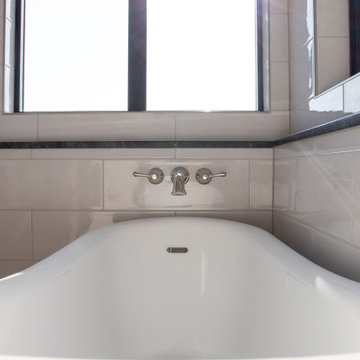
オマハにあるサンタフェスタイルのおしゃれなマスターバスルーム (シェーカースタイル扉のキャビネット、濃色木目調キャビネット、置き型浴槽、ダブルシャワー、一体型トイレ 、ベッセル式洗面器、ソープストーンの洗面台、オープンシャワー、黒い洗面カウンター、ニッチ、洗面台2つ、造り付け洗面台) の写真
浴室・バスルーム (ソープストーンの洗面台、シェーカースタイル扉のキャビネット、造り付け洗面台) の写真
1