小さな浴室・バスルーム (ソープストーンの洗面台、フラットパネル扉のキャビネット) の写真
絞り込み:
資材コスト
並び替え:今日の人気順
写真 1〜20 枚目(全 70 枚)
1/4

This 1000 sq. ft. one-bedroom apartment is located in a pre-war building on the Upper West Side. The owner's request was to design a space where every corner can be utilized. The project was an exciting challenge and required careful planning. The apartment contains multiple customized features like a wall developed as closet space and a bedroom divider and a hidden kitchen. It is a common space to the naked eye, but the more details are revealed as you move throughout the rooms.
Featured brands include: Dornbracht fixtures, Flos lighting, Design-Apart millwork, and Carrera marble.
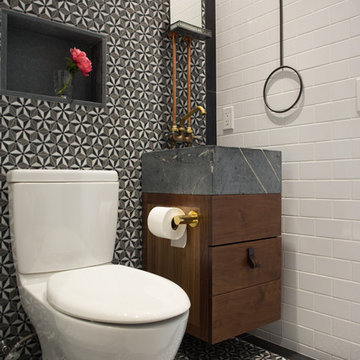
Photography Meredith Heuer
ニューヨークにあるお手頃価格の小さなモダンスタイルのおしゃれなバスルーム (浴槽なし) (横長型シンク、フラットパネル扉のキャビネット、中間色木目調キャビネット、ソープストーンの洗面台、一体型トイレ 、マルチカラーのタイル、モザイクタイル、マルチカラーの壁、セラミックタイルの床) の写真
ニューヨークにあるお手頃価格の小さなモダンスタイルのおしゃれなバスルーム (浴槽なし) (横長型シンク、フラットパネル扉のキャビネット、中間色木目調キャビネット、ソープストーンの洗面台、一体型トイレ 、マルチカラーのタイル、モザイクタイル、マルチカラーの壁、セラミックタイルの床) の写真
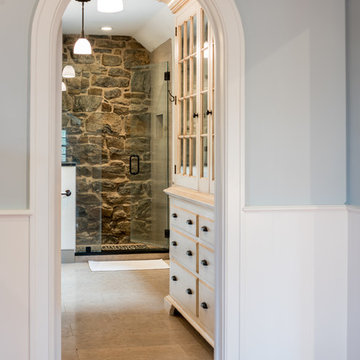
Angle Eye Photography
フィラデルフィアにある小さなカントリー風のおしゃれなマスターバスルーム (フラットパネル扉のキャビネット、ヴィンテージ仕上げキャビネット、アルコーブ型シャワー、グレーのタイル、石タイル、グレーの壁、アンダーカウンター洗面器、ソープストーンの洗面台、グレーの床、開き戸のシャワー) の写真
フィラデルフィアにある小さなカントリー風のおしゃれなマスターバスルーム (フラットパネル扉のキャビネット、ヴィンテージ仕上げキャビネット、アルコーブ型シャワー、グレーのタイル、石タイル、グレーの壁、アンダーカウンター洗面器、ソープストーンの洗面台、グレーの床、開き戸のシャワー) の写真

This cozy, minimal primary bath was inspired by a luxury hotel in Spain, and provides a spa-like beginning and end to the day.
ニューヨークにあるお手頃価格の小さなモダンスタイルのおしゃれなマスターバスルーム (フラットパネル扉のキャビネット、濃色木目調キャビネット、洗い場付きシャワー、壁掛け式トイレ、ベージュのタイル、石スラブタイル、黒い壁、横長型シンク、ソープストーンの洗面台、オープンシャワー、ベージュのカウンター、洗面台1つ、独立型洗面台) の写真
ニューヨークにあるお手頃価格の小さなモダンスタイルのおしゃれなマスターバスルーム (フラットパネル扉のキャビネット、濃色木目調キャビネット、洗い場付きシャワー、壁掛け式トイレ、ベージュのタイル、石スラブタイル、黒い壁、横長型シンク、ソープストーンの洗面台、オープンシャワー、ベージュのカウンター、洗面台1つ、独立型洗面台) の写真

A basic powder room gets a dose of wow factor with the addition of some key components. Prior to the remodel, the bottom half of the room felt out of proportion due to the narrow space, angular juts of the walls and the seemingly overbearing 11' ceiling. A much needed scale to balance the height of the room was established with an oversized Walker Zanger tile that acknowledged the rooms geometry. The custom vanity was kept off the floor and floated to give the bath a more spacious feel. Boyd Cinese sconces flank the custom wenge framed mirror. The LaCava vessel adds height to the vanity and perfectly compliments the boxier feel of the room. The overhead light by Stonegate showcases a wood base with a linen shade and acknowledges the volume in the room which now becomes a showcase component. Photo by Pete Maric.
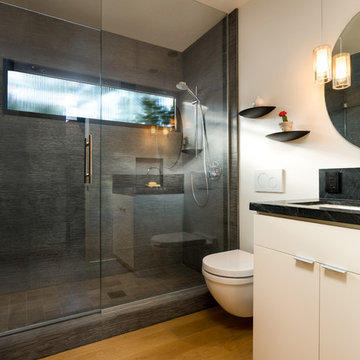
Guest Bathroom. Photo by Clark Dugger
ロサンゼルスにあるラグジュアリーな小さなミッドセンチュリースタイルのおしゃれなバスルーム (浴槽なし) (フラットパネル扉のキャビネット、白いキャビネット、アルコーブ型シャワー、壁掛け式トイレ、グレーのタイル、石タイル、白い壁、淡色無垢フローリング、アンダーカウンター洗面器、ソープストーンの洗面台、黄色い床、開き戸のシャワー) の写真
ロサンゼルスにあるラグジュアリーな小さなミッドセンチュリースタイルのおしゃれなバスルーム (浴槽なし) (フラットパネル扉のキャビネット、白いキャビネット、アルコーブ型シャワー、壁掛け式トイレ、グレーのタイル、石タイル、白い壁、淡色無垢フローリング、アンダーカウンター洗面器、ソープストーンの洗面台、黄色い床、開き戸のシャワー) の写真
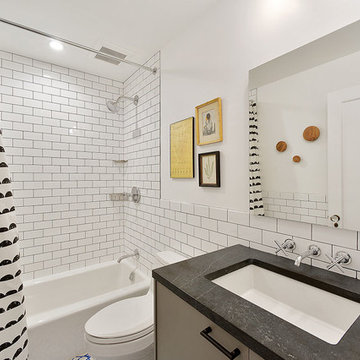
A stylish kids bathroom with modern and eclectic details including:
Kohler compact elongated toilet
TrueStone counter top
Kohler undermount basin
Kohler wall mount faces and faucet rough-in valve
Kohler recessed vanity mirror cabinet
Kohler tub and faucet
Ginger shower curtain brackets
Ginger tissue holder
CB2 3 dots robe hook
Concrete Granada tile - Alhambra pattern
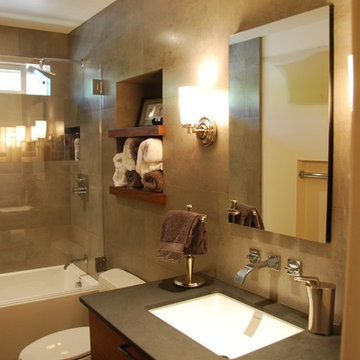
Location: Menlo Park, CA
This small bathroom needed to grow up! A fully tiled wall, combined with wood, stone, and steel accents, made it a functional and stylish retreat.
Floor to ceiling tile, recessed niche with shelves, Robern medicine cabinet, floating vanity with wall-mounted fixtures, and a custom stainless steel tile inset by Flux Studios in Chicago make this small bathroom masculine, dramatic, and unique.
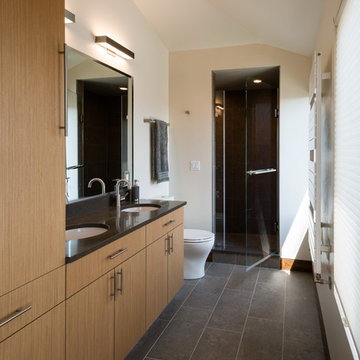
Paul Burk Photography
ボルチモアにあるお手頃価格の小さなモダンスタイルのおしゃれなマスターバスルーム (フラットパネル扉のキャビネット、淡色木目調キャビネット、アルコーブ型シャワー、一体型トイレ 、グレーのタイル、磁器タイル、白い壁、磁器タイルの床、アンダーカウンター洗面器、ソープストーンの洗面台、グレーの床、開き戸のシャワー) の写真
ボルチモアにあるお手頃価格の小さなモダンスタイルのおしゃれなマスターバスルーム (フラットパネル扉のキャビネット、淡色木目調キャビネット、アルコーブ型シャワー、一体型トイレ 、グレーのタイル、磁器タイル、白い壁、磁器タイルの床、アンダーカウンター洗面器、ソープストーンの洗面台、グレーの床、開き戸のシャワー) の写真
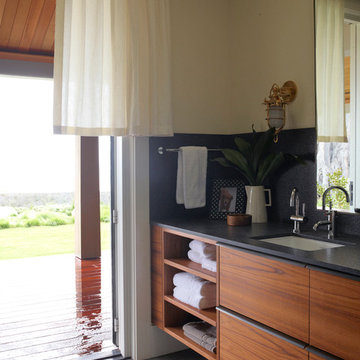
Beach House on the Famous Rincon Point. Complete Remodel: Interior Painting, Exterior painting and Exotic Wood Staining
サンタバーバラにある小さなビーチスタイルのおしゃれなバスルーム (浴槽なし) (フラットパネル扉のキャビネット、中間色木目調キャビネット、一体型トイレ 、グレーのタイル、ベージュの壁、セラミックタイルの床、アンダーカウンター洗面器、ソープストーンの洗面台) の写真
サンタバーバラにある小さなビーチスタイルのおしゃれなバスルーム (浴槽なし) (フラットパネル扉のキャビネット、中間色木目調キャビネット、一体型トイレ 、グレーのタイル、ベージュの壁、セラミックタイルの床、アンダーカウンター洗面器、ソープストーンの洗面台) の写真
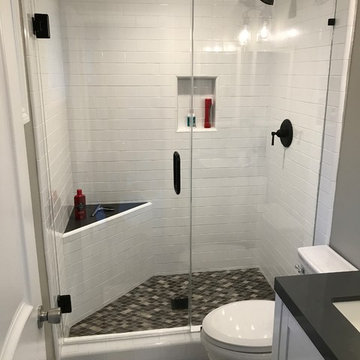
オレンジカウンティにあるラグジュアリーな小さなコンテンポラリースタイルのおしゃれなマスターバスルーム (フラットパネル扉のキャビネット、白いキャビネット、洗い場付きシャワー、一体型トイレ 、白いタイル、サブウェイタイル、ベージュの壁、スレートの床、オーバーカウンターシンク、ソープストーンの洗面台、ベージュの床、開き戸のシャワー) の写真
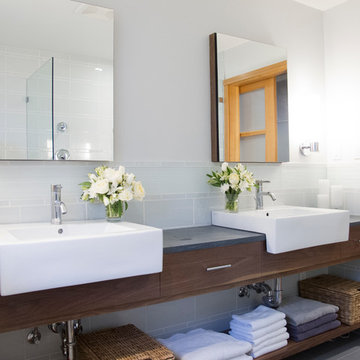
シアトルにある高級な小さなコンテンポラリースタイルのおしゃれなマスターバスルーム (フラットパネル扉のキャビネット、濃色木目調キャビネット、バリアフリー、グレーのタイル、ガラスタイル、白い壁、磁器タイルの床、分離型トイレ、一体型シンク、ソープストーンの洗面台) の写真
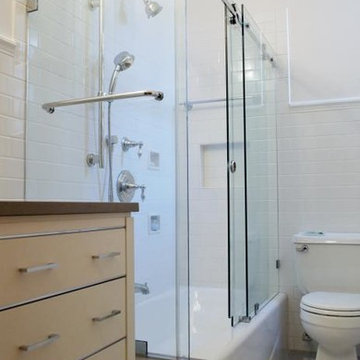
Small bathroom remodel in an Upper West Side Manhattan apartment. Light & bright, with modern white subway tiles combined with a beautiful Italian Carrara marble basketweave polished mosaic tile floor bordered in gray. Enclosed tub with sliding glass door. Chrome fixtures.
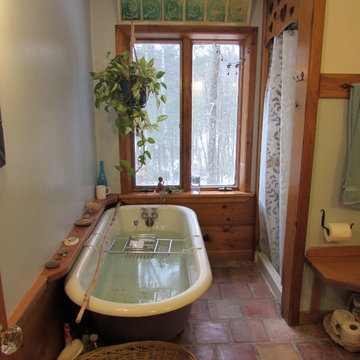
Original master bath, tiny short shower in corner of bathroom. Clients wanted to keep claw foot tub and original terra cotta flooring.
ボストンにあるお手頃価格の小さなカントリー風のおしゃれなマスターバスルーム (フラットパネル扉のキャビネット、白いキャビネット、猫足バスタブ、分離型トイレ、テラコッタタイルの床、ソープストーンの洗面台、シャワーカーテン、青い壁) の写真
ボストンにあるお手頃価格の小さなカントリー風のおしゃれなマスターバスルーム (フラットパネル扉のキャビネット、白いキャビネット、猫足バスタブ、分離型トイレ、テラコッタタイルの床、ソープストーンの洗面台、シャワーカーテン、青い壁) の写真
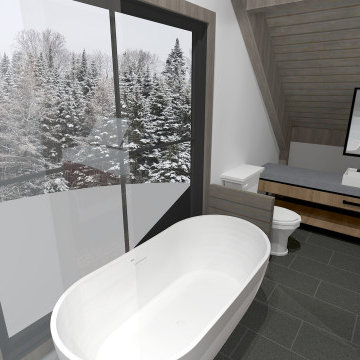
freestanding tub
ボストンにある高級な小さなトランジショナルスタイルのおしゃれなマスターバスルーム (フラットパネル扉のキャビネット、中間色木目調キャビネット、置き型浴槽、アルコーブ型シャワー、分離型トイレ、ガラス板タイル、白い壁、スレートの床、ベッセル式洗面器、ソープストーンの洗面台、グレーの床、開き戸のシャワー、グレーの洗面カウンター) の写真
ボストンにある高級な小さなトランジショナルスタイルのおしゃれなマスターバスルーム (フラットパネル扉のキャビネット、中間色木目調キャビネット、置き型浴槽、アルコーブ型シャワー、分離型トイレ、ガラス板タイル、白い壁、スレートの床、ベッセル式洗面器、ソープストーンの洗面台、グレーの床、開き戸のシャワー、グレーの洗面カウンター) の写真
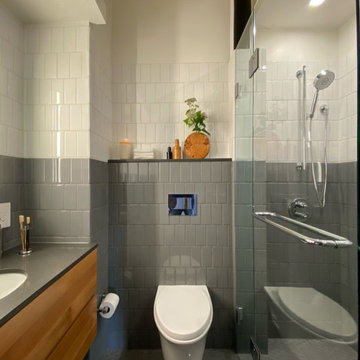
The best features of this loft were formerly obscured by its worst. While the apartment has a rich history—it’s located in a former bike factory, it lacked a cohesive floor plan that allowed any substantive living space.
A retired teacher rented out the loft for 10 years before an unexpected fire in a lower apartment necessitated a full building overhaul. He jumped at the chance to renovate the apartment and asked InSitu to design a remodel to improve how it functioned and elevate the interior. We created a plan that reorganizes the kitchen and dining spaces, integrates abundant storage, and weaves in an understated material palette that better highlights the space’s cool industrial character.
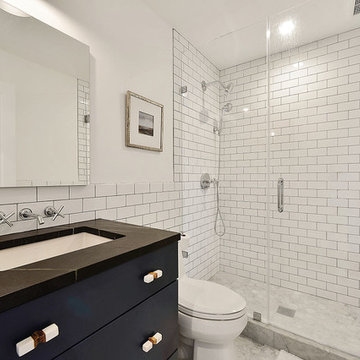
Beautiful modern and eclectic master bathroom that includes:
Kohler Compact Elongated toilet
TrueStone Countertop
Kohler undercounter basin and wall mount faucet
Timeless Free Standing Vanity Cabinet in Blue Lagoon
Kohler Shower head and hand held shower,
Rudd Wall Mount Sconce
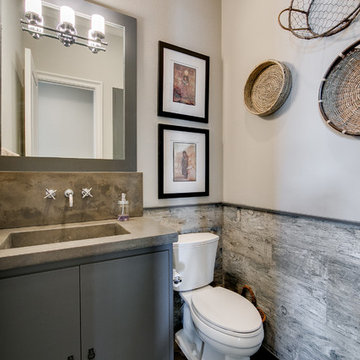
ダラスにある高級な小さなトランジショナルスタイルのおしゃれなバスルーム (浴槽なし) (フラットパネル扉のキャビネット、グレーのキャビネット、分離型トイレ、ベージュの壁、一体型シンク、ソープストーンの洗面台) の写真
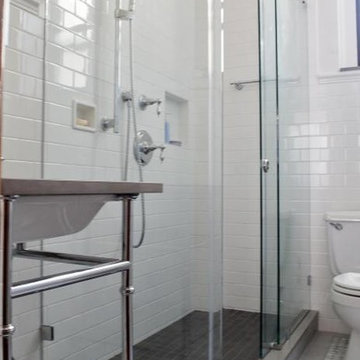
Small bathroom remodel in an Upper West Side Manhattan apartment. Light & bright, with modern white subway tiles. Italian Carrara marble basketweave tile floor. Corner shower with sliding glass door. Chrome fixtures and vanity.
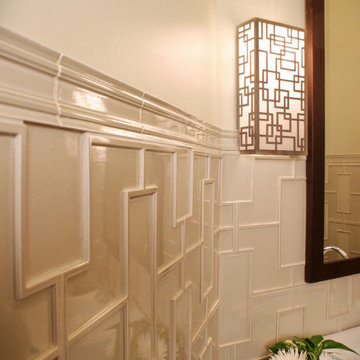
A basic powder room gets a dose of wow factor with the addition of some key components. Prior to the remodel, the bottom half of the room felt out of proportion due to the narrow space, angular juts of the walls and the seemingly overbearing 11' ceiling. A much needed scale to balance the height of the room was established with an oversized Walker Zanger tile that acknowledged the rooms geometry. The custom vanity was kept off the floor and floated to give the bath a more spacious feel. Boyd Cinese sconces flank the custom wenge framed mirror. The LaCava vessel adds height to the vanity and perfectly compliments the boxier feel of the room. The overhead light by Stonegate showcases a wood base with a linen shade and acknowledges the volume in the room which now becomes a showcase component. Photo by Pete Maric.
小さな浴室・バスルーム (ソープストーンの洗面台、フラットパネル扉のキャビネット) の写真
1