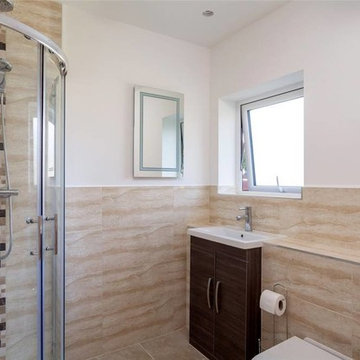浴室・バスルーム (ソープストーンの洗面台、タイルの洗面台、オープン型シャワー、引戸のシャワー) の写真
絞り込み:
資材コスト
並び替え:今日の人気順
写真 1〜20 枚目(全 27 枚)
1/5
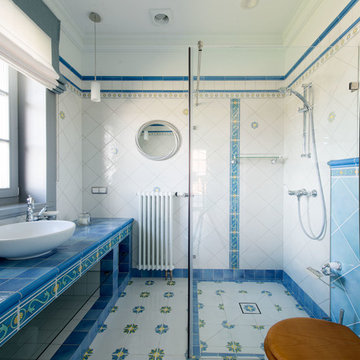
高級な広い地中海スタイルのおしゃれなバスルーム (浴槽なし) (白いキャビネット、オープン型シャワー、マルチカラーのタイル、セラミックタイル、白い壁、磁器タイルの床、マルチカラーの床、引戸のシャワー、ベッセル式洗面器、タイルの洗面台、青い洗面カウンター) の写真

Richard Gooding Photography
This townhouse sits within Chichester's city walls and conservation area. Its is a semi detached 5 storey home, previously converted from office space back to a home with a poor quality extension.
We designed a new extension with zinc cladding which reduces the existing footprint but created a more useable and beautiful living / dining space. Using the full width of the property establishes a true relationship with the outdoor space.
A top to toe refurbishment rediscovers this home's identity; the original cornicing has been restored and wood bannister French polished.
A structural glass roof in the kitchen allows natural light to flood the basement and skylights introduces more natural light to the loft space.
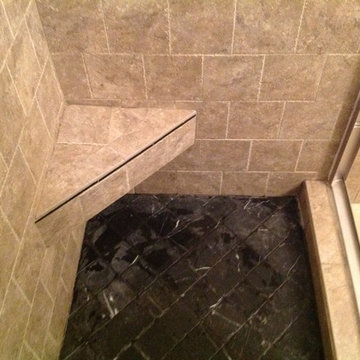
This was a custom bathroom remodel by Act 1 Flooring. The vanity has a 6x6 tile that matches the shower walls and instead of baseboards, they used the same 6x6 tile around the perimeter of the bathroom. This bathroom used to have a porcelain shower and bathtub insert. Act 1 Flooring removed the old tub and replaced it with a walk-in tile shower.

Small bathroom designed using grey wall paint and tiles, as well as blonde wood behind the bathroom mirror. Recessed bathroom shelves used to maximise on limited space, as are the wall mounted bathroom vanity, rounded white toilet and enclosed walk-in shower.
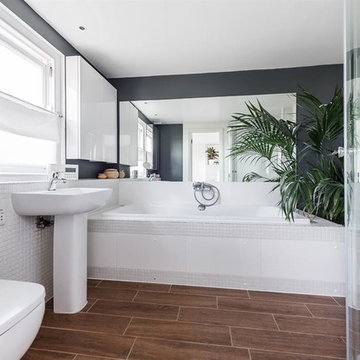
Wrap around extension with suspended first floor on RSJ steels. The new extension has accommodated a new downstairs bathroom with a shower, large kitchen with the island, dining room and new reception area, the client also has 4 meters out the rear of new paving to create indoors and outdoors look.
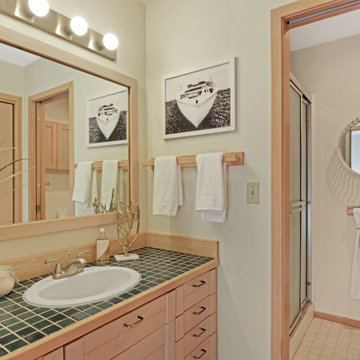
A master suite bathroom in a contemporary styled Gig Harbor home with a walk-in shower and ample storage space.
シアトルにあるラグジュアリーな広いコンテンポラリースタイルのおしゃれなマスターバスルーム (レイズドパネル扉のキャビネット、淡色木目調キャビネット、オープン型シャワー、一体型トイレ 、ベージュの壁、セラミックタイルの床、一体型シンク、タイルの洗面台、ベージュの床、引戸のシャワー、グリーンの洗面カウンター) の写真
シアトルにあるラグジュアリーな広いコンテンポラリースタイルのおしゃれなマスターバスルーム (レイズドパネル扉のキャビネット、淡色木目調キャビネット、オープン型シャワー、一体型トイレ 、ベージュの壁、セラミックタイルの床、一体型シンク、タイルの洗面台、ベージュの床、引戸のシャワー、グリーンの洗面カウンター) の写真
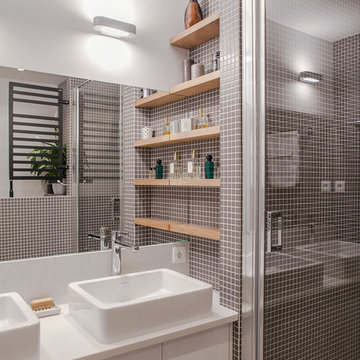
パリにある中くらいなモダンスタイルのおしゃれなバスルーム (浴槽なし) (白いキャビネット、オープン型シャワー、壁掛け式トイレ、グレーのタイル、セラミックタイル、グレーの壁、セラミックタイルの床、コンソール型シンク、タイルの洗面台、グレーの床、引戸のシャワー) の写真
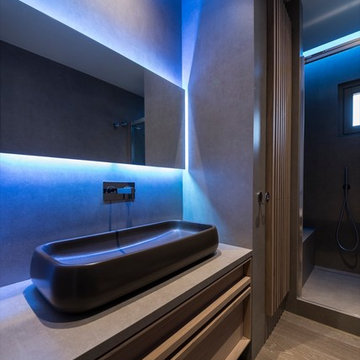
バーリにある小さなコンテンポラリースタイルのおしゃれなバスルーム (浴槽なし) (ルーバー扉のキャビネット、オープン型シャワー、分離型トイレ、磁器タイル、塗装フローリング、ベッセル式洗面器、タイルの洗面台、引戸のシャワー) の写真
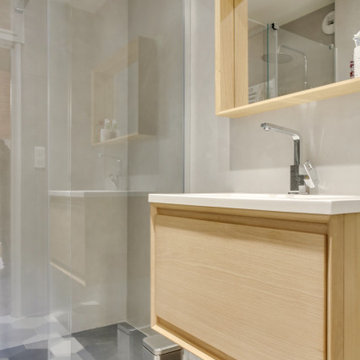
トゥールーズにある中くらいなモダンスタイルのおしゃれな浴室 (フラットパネル扉のキャビネット、ベージュのキャビネット、オープン型シャワー、グレーの壁、横長型シンク、タイルの洗面台、マルチカラーの床、引戸のシャワー、白い洗面カウンター、洗面台1つ、フローティング洗面台) の写真
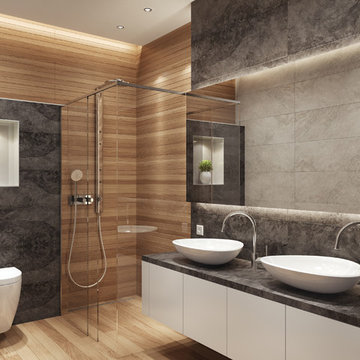
Reforma integral de villa situada en Benalmádena Pueblo... Como puede verse en las imágenes la calidad de terminación y los materiales utilizados tanto de acabado como de agarre son de Primera Calidad
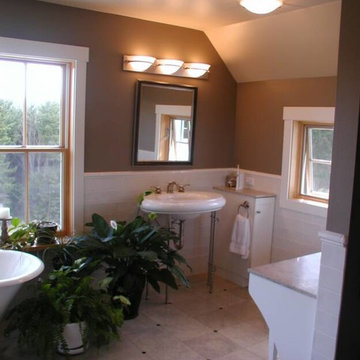
シアトルにあるお手頃価格の中くらいなコンテンポラリースタイルのおしゃれなバスルーム (浴槽なし) (レイズドパネル扉のキャビネット、白いキャビネット、ベージュのタイル、白いタイル、ソープストーンの洗面台、置き型浴槽、オープン型シャワー、一体型トイレ 、石スラブタイル、ベージュの壁、濃色無垢フローリング、オーバーカウンターシンク、茶色い床、引戸のシャワー) の写真
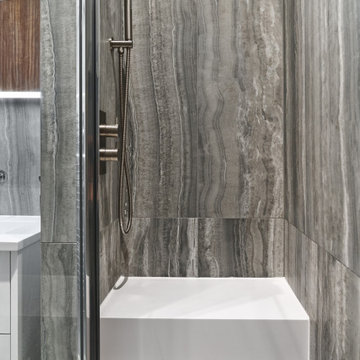
ロンドンにあるお手頃価格の小さなモダンスタイルのおしゃれなバスルーム (浴槽なし) (フラットパネル扉のキャビネット、白いキャビネット、オープン型シャワー、壁掛け式トイレ、グレーのタイル、セラミックタイル、グレーの壁、セラミックタイルの床、オーバーカウンターシンク、ソープストーンの洗面台、グレーの床、引戸のシャワー、白い洗面カウンター、シャワーベンチ、洗面台1つ、造り付け洗面台) の写真
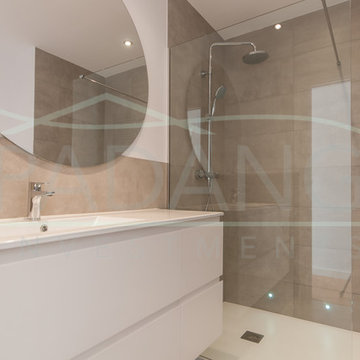
Foto de cuarto de baño principal, moderno, grande, baño empotrada, sanitario de pared y suspendida, baldosas y/o azulejos beige, baldosas y/o azulejos de porcelana, paredes beige, suelo de baldosas de porcelana, lavabo integrado y suelo beige.
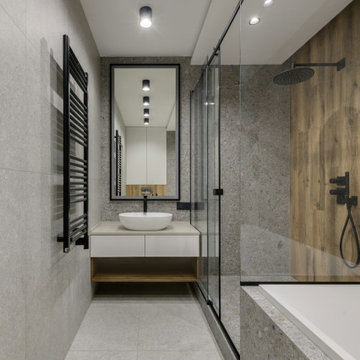
Experience tranquility in our Terrazzo Tranquil bath—where modern minimalism meets serene sophistication. Crafted for a customer seeking calm and elegance, this space seamlessly blends terrazzo with black fixtures, embodying a contemporary, understated aesthetic. The result is a timeless sanctuary, combining clean lines and modern appliances to create a haven of serenity.
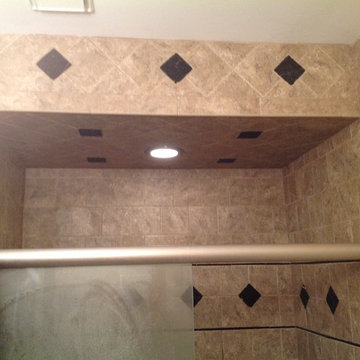
This was a custom bathroom remodel by Act 1 Flooring. The vanity has a 6x6 tile that matches the shower walls and instead of baseboards, they used the same 6x6 tile around the perimeter of the bathroom. This bathroom used to have a porcelain shower and bathtub insert. Act 1 Flooring removed the old tub and replaced it with a walk-in tile shower.
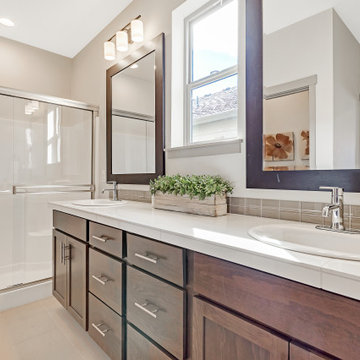
Master bath with double sinks. Framed 46" beveled mirrors over sinks
ポートランドにあるお手頃価格の中くらいなトランジショナルスタイルのおしゃれなマスターバスルーム (シェーカースタイル扉のキャビネット、濃色木目調キャビネット、オープン型シャワー、分離型トイレ、ベージュの壁、セラミックタイルの床、オーバーカウンターシンク、タイルの洗面台、ベージュの床、引戸のシャワー、ベージュのカウンター) の写真
ポートランドにあるお手頃価格の中くらいなトランジショナルスタイルのおしゃれなマスターバスルーム (シェーカースタイル扉のキャビネット、濃色木目調キャビネット、オープン型シャワー、分離型トイレ、ベージュの壁、セラミックタイルの床、オーバーカウンターシンク、タイルの洗面台、ベージュの床、引戸のシャワー、ベージュのカウンター) の写真
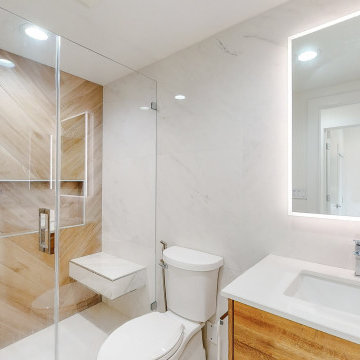
Fully remodeled bathroom by our team from A-Z!
サンフランシスコにあるコンテンポラリースタイルのおしゃれなマスターバスルーム (レイズドパネル扉のキャビネット、淡色木目調キャビネット、オープン型シャワー、モノトーンのタイル、大理石タイル、アンダーカウンター洗面器、タイルの洗面台、引戸のシャワー、白い洗面カウンター、洗面台1つ、フローティング洗面台) の写真
サンフランシスコにあるコンテンポラリースタイルのおしゃれなマスターバスルーム (レイズドパネル扉のキャビネット、淡色木目調キャビネット、オープン型シャワー、モノトーンのタイル、大理石タイル、アンダーカウンター洗面器、タイルの洗面台、引戸のシャワー、白い洗面カウンター、洗面台1つ、フローティング洗面台) の写真
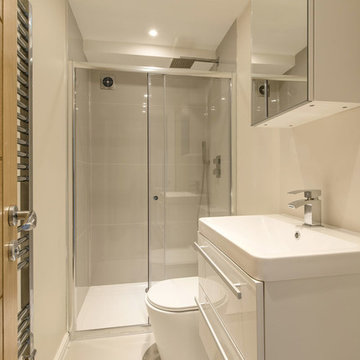
Wrap around extension with suspended first floor on RSJ steels. The new extension has accommodated a new downstairs bathroom with a shower, large kitchen with the island, dining room and new reception area, the client also has 4 meters out the rear of new paving to create indoors and outdoors look.
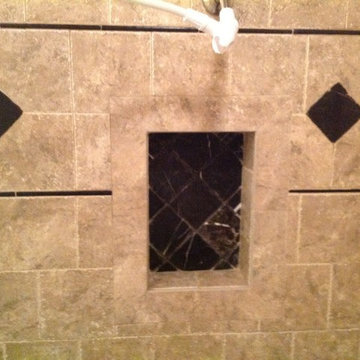
This was a custom bathroom remodel by Act 1 Flooring. The vanity has a 6x6 tile that matches the shower walls and instead of baseboards, they used the same 6x6 tile around the perimeter of the bathroom. This bathroom used to have a porcelain shower and bathtub insert. Act 1 Flooring removed the old tub and replaced it with a walk-in tile shower.
浴室・バスルーム (ソープストーンの洗面台、タイルの洗面台、オープン型シャワー、引戸のシャワー) の写真
1
