小さな黒い浴室・バスルーム (ソープストーンの洗面台、タイルの洗面台) の写真
絞り込み:
資材コスト
並び替え:今日の人気順
写真 1〜20 枚目(全 93 枚)
1/5
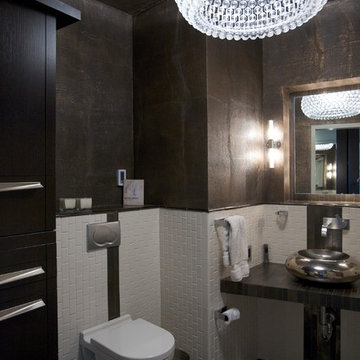
Benji Haecker
インディアナポリスにあるラグジュアリーな小さなコンテンポラリースタイルのおしゃれな子供用バスルーム (ガラス扉のキャビネット、茶色いキャビネット、タイルの洗面台、茶色いタイル) の写真
インディアナポリスにあるラグジュアリーな小さなコンテンポラリースタイルのおしゃれな子供用バスルーム (ガラス扉のキャビネット、茶色いキャビネット、タイルの洗面台、茶色いタイル) の写真

他の地域にある高級な小さなコンテンポラリースタイルのおしゃれな浴室 (グレーのキャビネット、壁掛け式トイレ、ベージュのタイル、セラミックタイル、ベージュの壁、磁器タイルの床、一体型シンク、タイルの洗面台、ベージュの床、グレーの洗面カウンター、フローティング洗面台、フラットパネル扉のキャビネット) の写真
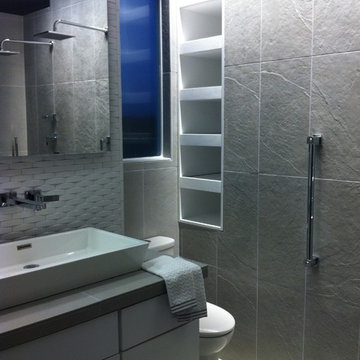
By Dwight Van Slyke & Helen Shelden
サンディエゴにある小さなコンテンポラリースタイルのおしゃれなマスターバスルーム (ベッセル式洗面器、フラットパネル扉のキャビネット、白いキャビネット、タイルの洗面台、オープン型シャワー、分離型トイレ、グレーのタイル、磁器タイル、白い壁、磁器タイルの床) の写真
サンディエゴにある小さなコンテンポラリースタイルのおしゃれなマスターバスルーム (ベッセル式洗面器、フラットパネル扉のキャビネット、白いキャビネット、タイルの洗面台、オープン型シャワー、分離型トイレ、グレーのタイル、磁器タイル、白い壁、磁器タイルの床) の写真
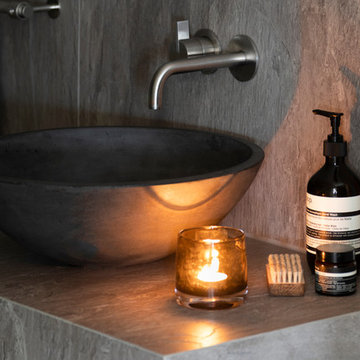
Stylish Shower room interior by Janey Butler Interiors in this Llama Group penthouse suite. With large format dark grey tiles, open shelving and walk in glass shower room. Before Images at the end of the album.
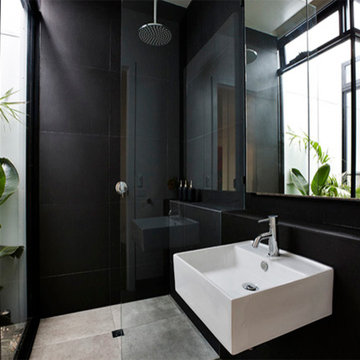
Richard Whitbread
メルボルンにある高級な小さなコンテンポラリースタイルのおしゃれなマスターバスルーム (壁付け型シンク、フラットパネル扉のキャビネット、黒いキャビネット、タイルの洗面台、オープン型シャワー、一体型トイレ 、黒いタイル、セラミックタイル、黒い壁、トラバーチンの床) の写真
メルボルンにある高級な小さなコンテンポラリースタイルのおしゃれなマスターバスルーム (壁付け型シンク、フラットパネル扉のキャビネット、黒いキャビネット、タイルの洗面台、オープン型シャワー、一体型トイレ 、黒いタイル、セラミックタイル、黒い壁、トラバーチンの床) の写真
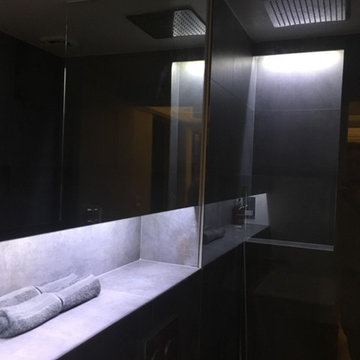
Max Rayner
ロンドンにある小さなコンテンポラリースタイルのおしゃれな浴室 (白いキャビネット、オープン型シャワー、壁掛け式トイレ、グレーのタイル、磁器タイル、グレーの壁、磁器タイルの床、コンソール型シンク、タイルの洗面台) の写真
ロンドンにある小さなコンテンポラリースタイルのおしゃれな浴室 (白いキャビネット、オープン型シャワー、壁掛け式トイレ、グレーのタイル、磁器タイル、グレーの壁、磁器タイルの床、コンソール型シンク、タイルの洗面台) の写真
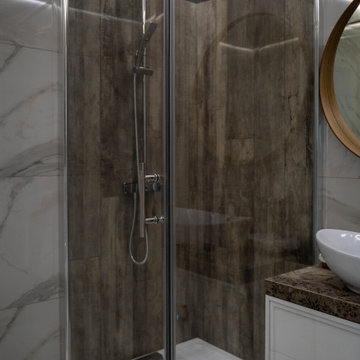
他の地域にあるお手頃価格の小さなコンテンポラリースタイルのおしゃれなバスルーム (浴槽なし) (レイズドパネル扉のキャビネット、白いキャビネット、コーナー設置型シャワー、壁掛け式トイレ、白いタイル、茶色いタイル、磁器タイル、白い壁、磁器タイルの床、ベッセル式洗面器、タイルの洗面台、茶色い床、開き戸のシャワー、ブラウンの洗面カウンター、トイレ室、洗面台1つ、フローティング洗面台) の写真
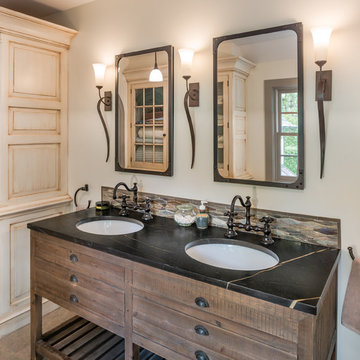
Angle Eye Photography
フィラデルフィアにある小さなカントリー風のおしゃれなマスターバスルーム (グレーの壁、アンダーカウンター洗面器、ソープストーンの洗面台、グレーの床、濃色木目調キャビネット、黒い洗面カウンター、フラットパネル扉のキャビネット) の写真
フィラデルフィアにある小さなカントリー風のおしゃれなマスターバスルーム (グレーの壁、アンダーカウンター洗面器、ソープストーンの洗面台、グレーの床、濃色木目調キャビネット、黒い洗面カウンター、フラットパネル扉のキャビネット) の写真

With this project we made good use of that tricky space next to the eaves by sectioning it off with a partition wall and creating an en suite wet room on one side and dressing room on the other. I chose these gorgeous green slate tiles which tied in nicely with the twin hammered copper basins and brass taps.
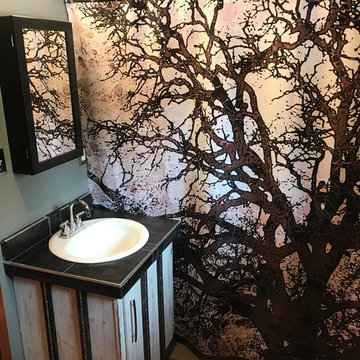
Refinished existing vanity, new faucet and custom tiled counter, textured and painted walls, installed medicine cabinet for additional storage, new lighting, custom designed shower curtain partition to hide utilities.
Photo by C Beikmann
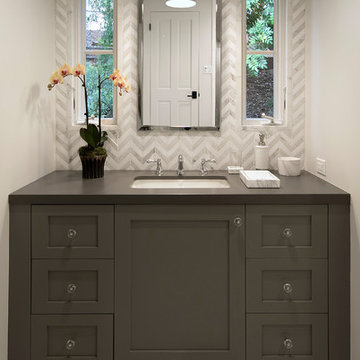
Running a graphic marble herringbone tile from the floor up behind the vanity backsplash makes a big statement in a smaller secondary bathroom.
Photo Credit: Jim Barstch
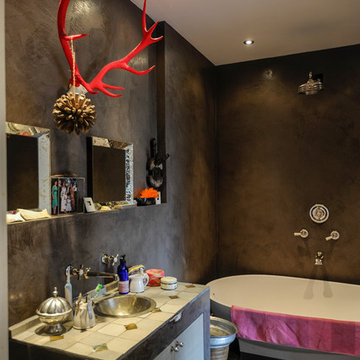
Noah Darnell http://www.noahdarnellphoto.com
ロンドンにある高級な小さなエクレクティックスタイルのおしゃれなマスターバスルーム (フラットパネル扉のキャビネット、白いキャビネット、タイルの洗面台、置き型浴槽、シャワー付き浴槽 、一体型トイレ 、黒い壁、オーバーカウンターシンク) の写真
ロンドンにある高級な小さなエクレクティックスタイルのおしゃれなマスターバスルーム (フラットパネル扉のキャビネット、白いキャビネット、タイルの洗面台、置き型浴槽、シャワー付き浴槽 、一体型トイレ 、黒い壁、オーバーカウンターシンク) の写真
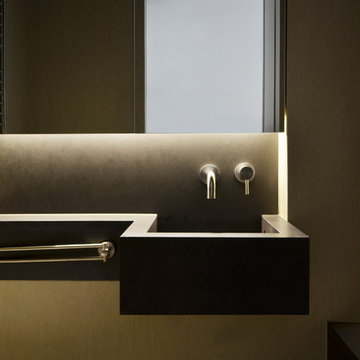
Architectural lighting and balanced materials contrasts were essentials to give clients that sort of Spa feeling they were looking for - Photo by Daniele Petteno
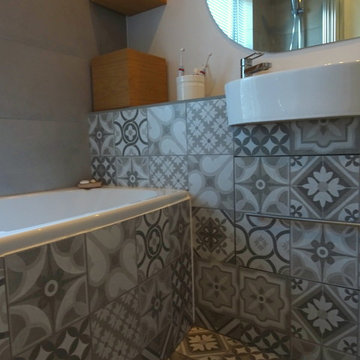
Renovation of a dated and very small bathroom where the customer wanted to keep the same layout but re-modernise it. My idea was to create a strong look with using tiles on all surfaces, to make the bathroom look bigger and airy. The grey tiles and white walls and suite create a contemporary look. By contrast the vintage/med style of the tiles and the oak bespoke cubes and wood accessories add warmth and character to this small bathroom.

Moorish styled bathroom features hand-painted tiles from Spain, custom cabinets with custom doors, and hand-painted mirror. The alcove for the bathtub was built to form a niche with an arched top and the border thick enough to feature stone mosaic tiles. The window frame was cut to follow the same arch contour as the one above the tub. The two symmetrical cabinets resting on the counter create a separate “vanity space.
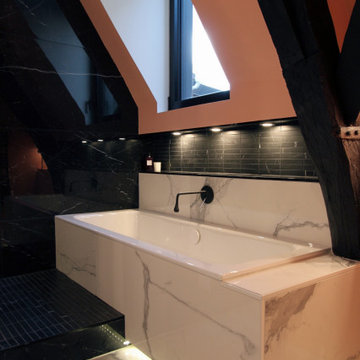
Baignoire intégrée rétro éclairée.
リールにある高級な小さなシャビーシック調のおしゃれなマスターバスルーム (白いキャビネット、アンダーマウント型浴槽、オープン型シャワー、黒いタイル、セラミックタイル、ピンクの壁、セラミックタイルの床、横長型シンク、タイルの洗面台、白い床、オープンシャワー、黒い洗面カウンター、ニッチ、洗面台1つ、フローティング洗面台、表し梁) の写真
リールにある高級な小さなシャビーシック調のおしゃれなマスターバスルーム (白いキャビネット、アンダーマウント型浴槽、オープン型シャワー、黒いタイル、セラミックタイル、ピンクの壁、セラミックタイルの床、横長型シンク、タイルの洗面台、白い床、オープンシャワー、黒い洗面カウンター、ニッチ、洗面台1つ、フローティング洗面台、表し梁) の写真
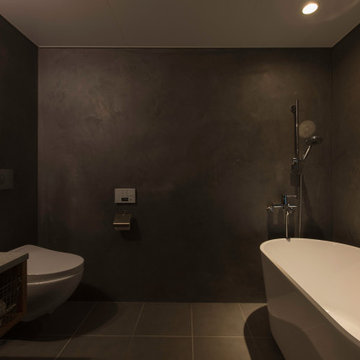
写真 新良太
札幌にある小さなラスティックスタイルのおしゃれなマスターバスルーム (オープンシェルフ、白いキャビネット、置き型浴槽、シャワー付き浴槽 、壁掛け式トイレ、黒いタイル、黒い壁、磁器タイルの床、ベッセル式洗面器、タイルの洗面台、グレーの床、オープンシャワー、白い洗面カウンター、洗面台1つ、造り付け洗面台) の写真
札幌にある小さなラスティックスタイルのおしゃれなマスターバスルーム (オープンシェルフ、白いキャビネット、置き型浴槽、シャワー付き浴槽 、壁掛け式トイレ、黒いタイル、黒い壁、磁器タイルの床、ベッセル式洗面器、タイルの洗面台、グレーの床、オープンシャワー、白い洗面カウンター、洗面台1つ、造り付け洗面台) の写真
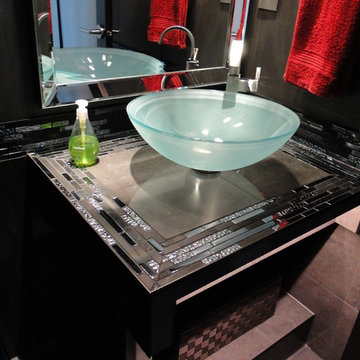
Custom Designed Vanity Cabinet, MDF Slab Door Style, Black Painted Lacquer with Mosaic tile and glass countertop, custom glass sink, ceramic tile flooring.
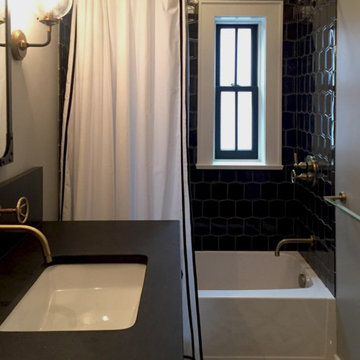
ニューヨークにあるお手頃価格の小さなインダストリアルスタイルのおしゃれな子供用バスルーム (家具調キャビネット、黒いキャビネット、アルコーブ型浴槽、アルコーブ型シャワー、分離型トイレ、黒いタイル、セラミックタイル、ベージュの壁、セメントタイルの床、アンダーカウンター洗面器、ソープストーンの洗面台、黒い床、オープンシャワー、ブラウンの洗面カウンター) の写真
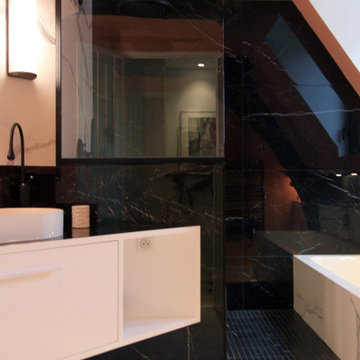
Douche carrelée effet marbre noir
リールにある高級な小さなシャビーシック調のおしゃれなマスターバスルーム (白いキャビネット、アンダーマウント型浴槽、オープン型シャワー、黒いタイル、セラミックタイル、ピンクの壁、セラミックタイルの床、横長型シンク、タイルの洗面台、白い床、オープンシャワー、黒い洗面カウンター、ニッチ、洗面台1つ、フローティング洗面台、表し梁) の写真
リールにある高級な小さなシャビーシック調のおしゃれなマスターバスルーム (白いキャビネット、アンダーマウント型浴槽、オープン型シャワー、黒いタイル、セラミックタイル、ピンクの壁、セラミックタイルの床、横長型シンク、タイルの洗面台、白い床、オープンシャワー、黒い洗面カウンター、ニッチ、洗面台1つ、フローティング洗面台、表し梁) の写真
小さな黒い浴室・バスルーム (ソープストーンの洗面台、タイルの洗面台) の写真
1