白い浴室・バスルーム (再生グラスカウンター、タイルの洗面台、青い壁) の写真
絞り込み:
資材コスト
並び替え:今日の人気順
写真 1〜20 枚目(全 127 枚)
1/5

Custom built vanity
シカゴにある高級な中くらいなコンテンポラリースタイルのおしゃれなマスターバスルーム (白いキャビネット、コーナー設置型シャワー、分離型トイレ、白いタイル、セラミックタイル、青い壁、大理石の床、アンダーカウンター洗面器、タイルの洗面台、グレーの床、開き戸のシャワー、黒い洗面カウンター) の写真
シカゴにある高級な中くらいなコンテンポラリースタイルのおしゃれなマスターバスルーム (白いキャビネット、コーナー設置型シャワー、分離型トイレ、白いタイル、セラミックタイル、青い壁、大理石の床、アンダーカウンター洗面器、タイルの洗面台、グレーの床、開き戸のシャワー、黒い洗面カウンター) の写真
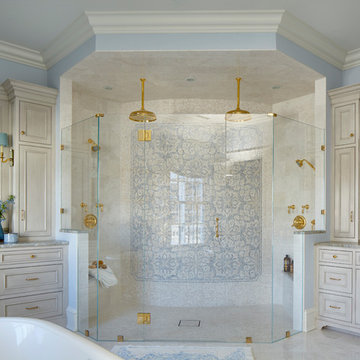
The curved wall was the perfect location for a eye-catching mosaic in pale blue and cream. Flanked on either side by his and her vanities, the use of tile throughout the space is accented by glamorous brass hardware and fixtures.
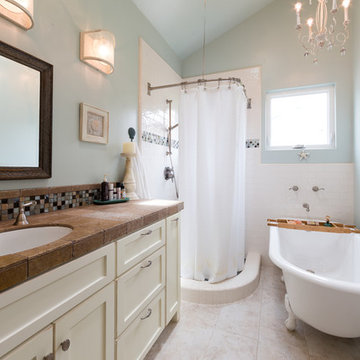
サンルイスオビスポにあるビーチスタイルのおしゃれなバスルーム (浴槽なし) (シェーカースタイル扉のキャビネット、白いキャビネット、猫足バスタブ、コーナー設置型シャワー、白いタイル、サブウェイタイル、青い壁、アンダーカウンター洗面器、タイルの洗面台、ベージュの床、シャワーカーテン、ブラウンの洗面カウンター) の写真
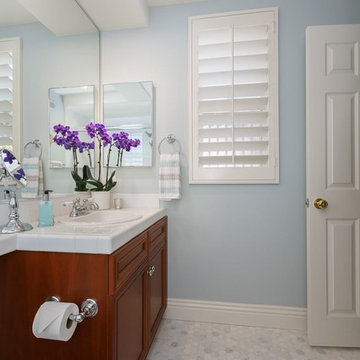
Michael Asgian
サンディエゴにあるお手頃価格の中くらいなトランジショナルスタイルのおしゃれなバスルーム (浴槽なし) (落し込みパネル扉のキャビネット、中間色木目調キャビネット、分離型トイレ、白いタイル、サブウェイタイル、青い壁、モザイクタイル、オーバーカウンターシンク、タイルの洗面台) の写真
サンディエゴにあるお手頃価格の中くらいなトランジショナルスタイルのおしゃれなバスルーム (浴槽なし) (落し込みパネル扉のキャビネット、中間色木目調キャビネット、分離型トイレ、白いタイル、サブウェイタイル、青い壁、モザイクタイル、オーバーカウンターシンク、タイルの洗面台) の写真
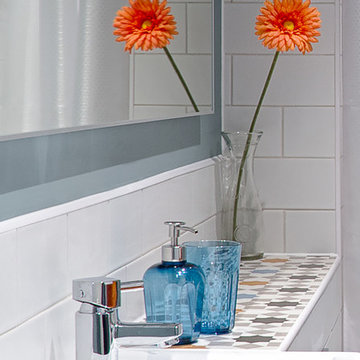
Nick White
ハンプシャーにあるお手頃価格の小さなコンテンポラリースタイルのおしゃれなバスルーム (浴槽なし) (フラットパネル扉のキャビネット、白いキャビネット、オープン型シャワー、壁掛け式トイレ、マルチカラーのタイル、セラミックタイル、青い壁、セラミックタイルの床、一体型シンク、タイルの洗面台) の写真
ハンプシャーにあるお手頃価格の小さなコンテンポラリースタイルのおしゃれなバスルーム (浴槽なし) (フラットパネル扉のキャビネット、白いキャビネット、オープン型シャワー、壁掛け式トイレ、マルチカラーのタイル、セラミックタイル、青い壁、セラミックタイルの床、一体型シンク、タイルの洗面台) の写真
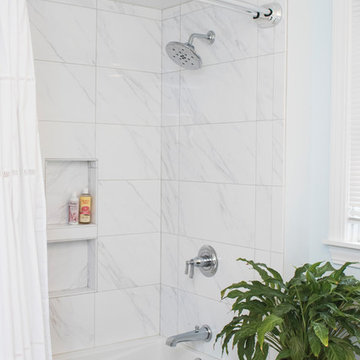
プロビデンスにある中くらいなモダンスタイルのおしゃれなマスターバスルーム (インセット扉のキャビネット、青いキャビネット、ドロップイン型浴槽、オープン型シャワー、一体型トイレ 、白いタイル、セラミックタイル、青い壁、セラミックタイルの床、アンダーカウンター洗面器、タイルの洗面台、白い床、シャワーカーテン) の写真
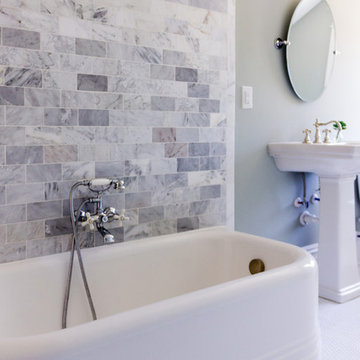
Mick Anders Photography
リッチモンドにある広いおしゃれな浴室 (白いキャビネット、タイルの洗面台、置き型浴槽、壁掛け式トイレ、青い壁) の写真
リッチモンドにある広いおしゃれな浴室 (白いキャビネット、タイルの洗面台、置き型浴槽、壁掛け式トイレ、青い壁) の写真
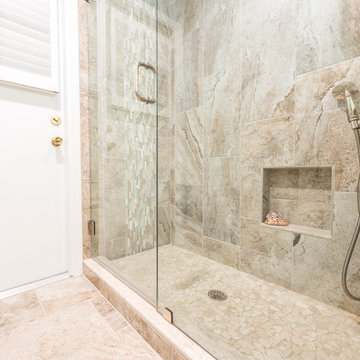
Mikonos 12x24 tile in Coral from Tesoro was used for the bathroom floor as well as the shower walls in a vertical layout. A glass and stone linear mosaic in Blue Ice Blend was used as a vertical decorative panel on the shower wall and Ocean Stones Sliced Pebbles in White Tumbled from Tesoro were used on the shower floor. The shower was complete with a recessed niche and a frameless glass hinge door.
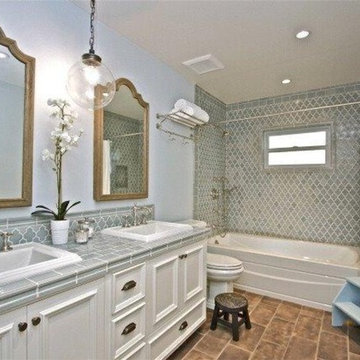
サンフランシスコにあるお手頃価格の中くらいなトランジショナルスタイルのおしゃれなマスターバスルーム (レイズドパネル扉のキャビネット、白いキャビネット、コーナー型浴槽、オープン型シャワー、一体型トイレ 、青いタイル、磁器タイル、青い壁、セラミックタイルの床、オーバーカウンターシンク、タイルの洗面台) の写真
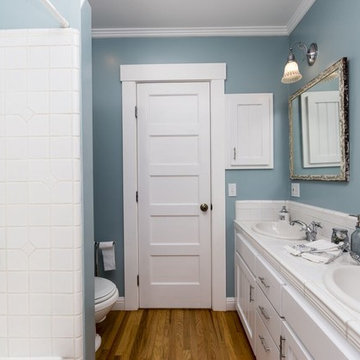
White tiled bathroom with blue wall
シカゴにあるコンテンポラリースタイルのおしゃれな浴室 (フラットパネル扉のキャビネット、白いキャビネット、シャワー付き浴槽 、白いタイル、セラミックタイル、青い壁、無垢フローリング、オーバーカウンターシンク、タイルの洗面台) の写真
シカゴにあるコンテンポラリースタイルのおしゃれな浴室 (フラットパネル扉のキャビネット、白いキャビネット、シャワー付き浴槽 、白いタイル、セラミックタイル、青い壁、無垢フローリング、オーバーカウンターシンク、タイルの洗面台) の写真
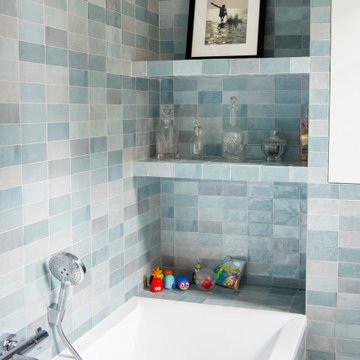
パリにある高級な中くらいなおしゃれなマスターバスルーム (青いキャビネット、アンダーマウント型浴槽、壁掛け式トイレ、青いタイル、セラミックタイル、青い壁、オーバーカウンターシンク、タイルの洗面台、ベージュの床、青い洗面カウンター、洗面台1つ) の写真
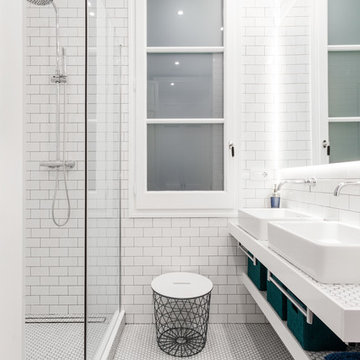
Arne Grugel
バルセロナにあるコンテンポラリースタイルのおしゃれなマスターバスルーム (コーナー設置型シャワー、白いタイル、サブウェイタイル、青い壁、モザイクタイル、コンソール型シンク、タイルの洗面台、白い床、オープンシャワー) の写真
バルセロナにあるコンテンポラリースタイルのおしゃれなマスターバスルーム (コーナー設置型シャワー、白いタイル、サブウェイタイル、青い壁、モザイクタイル、コンソール型シンク、タイルの洗面台、白い床、オープンシャワー) の写真
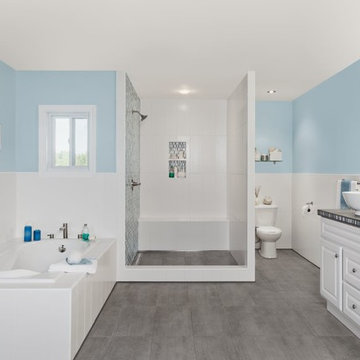
Customized shower bench and niche using the tileable Schluter®-KERDI-SHOWER-SB and KERDI-BOARD-SN.
他の地域にあるトラディショナルスタイルのおしゃれな浴室 (ドロップイン型浴槽、グレーのタイル、青い壁、セラミックタイルの床、オープン型シャワー、セラミックタイル、タイルの洗面台) の写真
他の地域にあるトラディショナルスタイルのおしゃれな浴室 (ドロップイン型浴槽、グレーのタイル、青い壁、セラミックタイルの床、オープン型シャワー、セラミックタイル、タイルの洗面台) の写真
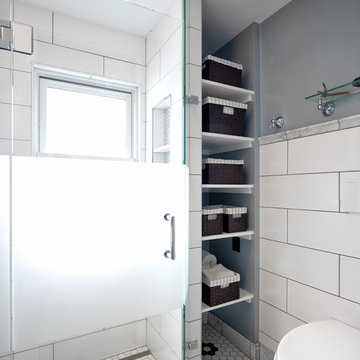
This 1907 home in the Ericsson neighborhood of South Minneapolis needed some love. A tiny, nearly unfunctional kitchen and leaking bathroom were ready for updates. The homeowners wanted to embrace their heritage, and also have a simple and sustainable space for their family to grow. The new spaces meld the home’s traditional elements with Traditional Scandinavian design influences.
In the kitchen, a wall was opened to the dining room for natural light to carry between rooms and to create the appearance of space. Traditional Shaker style/flush inset custom white cabinetry with paneled front appliances were designed for a clean aesthetic. Custom recycled glass countertops, white subway tile, Kohler sink and faucet, beadboard ceilings, and refinished existing hardwood floors complete the kitchen after all new electrical and plumbing.
In the bathroom, we were limited by space! After discussing the homeowners’ use of space, the decision was made to eliminate the existing tub for a new walk-in shower. By installing a curbless shower drain, floating sink and shelving, and wall-hung toilet; Castle was able to maximize floor space! White cabinetry, Kohler fixtures, and custom recycled glass countertops were carried upstairs to connect to the main floor remodel.
White and black porcelain hex floors, marble accents, and oversized white tile on the walls perfect the space for a clean and minimal look, without losing its traditional roots! We love the black accents in the bathroom, including black edge on the shower niche and pops of black hex on the floors.
Tour this project in person, September 28 – 29, during the 2019 Castle Home Tour!
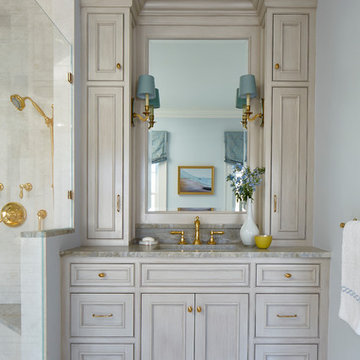
The spacious shower is flanked on either side by his and her vanities. With custom cabinetry, the use of tile throughout the space is accented by glamorous brass hardware and fixtures.

プロビデンスにある中くらいなモダンスタイルのおしゃれなマスターバスルーム (インセット扉のキャビネット、青いキャビネット、ドロップイン型浴槽、オープン型シャワー、一体型トイレ 、白いタイル、セラミックタイル、青い壁、セラミックタイルの床、アンダーカウンター洗面器、タイルの洗面台、白い床、シャワーカーテン) の写真

Custom built vanity
シカゴにある高級な中くらいなコンテンポラリースタイルのおしゃれなマスターバスルーム (家具調キャビネット、白いキャビネット、コーナー設置型シャワー、分離型トイレ、白いタイル、セラミックタイル、青い壁、大理石の床、アンダーカウンター洗面器、タイルの洗面台、グレーの床、開き戸のシャワー、黒い洗面カウンター) の写真
シカゴにある高級な中くらいなコンテンポラリースタイルのおしゃれなマスターバスルーム (家具調キャビネット、白いキャビネット、コーナー設置型シャワー、分離型トイレ、白いタイル、セラミックタイル、青い壁、大理石の床、アンダーカウンター洗面器、タイルの洗面台、グレーの床、開き戸のシャワー、黒い洗面カウンター) の写真
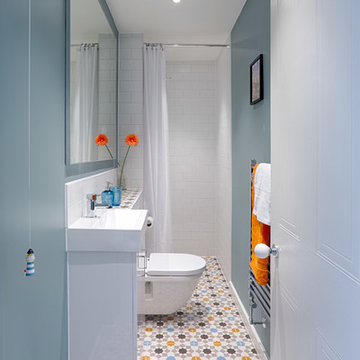
NIck White
ハンプシャーにあるお手頃価格の小さなコンテンポラリースタイルのおしゃれなバスルーム (浴槽なし) (フラットパネル扉のキャビネット、白いキャビネット、オープン型シャワー、壁掛け式トイレ、マルチカラーのタイル、セラミックタイル、青い壁、セラミックタイルの床、壁付け型シンク、タイルの洗面台) の写真
ハンプシャーにあるお手頃価格の小さなコンテンポラリースタイルのおしゃれなバスルーム (浴槽なし) (フラットパネル扉のキャビネット、白いキャビネット、オープン型シャワー、壁掛け式トイレ、マルチカラーのタイル、セラミックタイル、青い壁、セラミックタイルの床、壁付け型シンク、タイルの洗面台) の写真
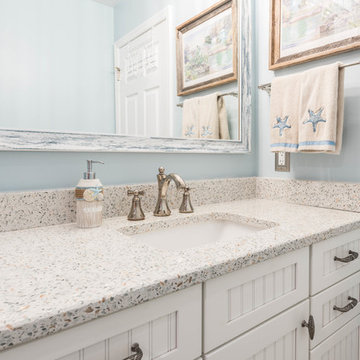
Designer Dawn Johns specified Norcraft Cabinetry’s Cottage Maple door style in White for the bathroom vanity and wall cabinet above the toilet for additional storage. The beadboard door style is a staple design piece for any coastal design and brings some subtle texture to the space. A Recycled Glass Surface from Curava in the color Savaii was selected for the vanity countertop and was a unique way to include natural elements that resemble the look of sea glass into this coastal space. The vanity was complete with the Ribbon & Reed Hardware in Pewter Antique from Top Knobs Hardware.
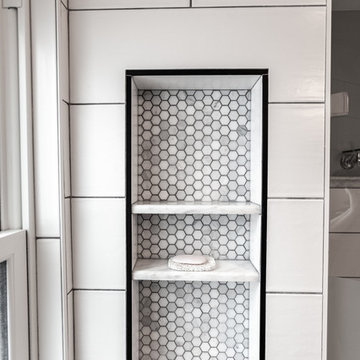
This 1907 home in the Ericsson neighborhood of South Minneapolis needed some love. A tiny, nearly unfunctional kitchen and leaking bathroom were ready for updates. The homeowners wanted to embrace their heritage, and also have a simple and sustainable space for their family to grow. The new spaces meld the home’s traditional elements with Traditional Scandinavian design influences.
In the kitchen, a wall was opened to the dining room for natural light to carry between rooms and to create the appearance of space. Traditional Shaker style/flush inset custom white cabinetry with paneled front appliances were designed for a clean aesthetic. Custom recycled glass countertops, white subway tile, Kohler sink and faucet, beadboard ceilings, and refinished existing hardwood floors complete the kitchen after all new electrical and plumbing.
In the bathroom, we were limited by space! After discussing the homeowners’ use of space, the decision was made to eliminate the existing tub for a new walk-in shower. By installing a curbless shower drain, floating sink and shelving, and wall-hung toilet; Castle was able to maximize floor space! White cabinetry, Kohler fixtures, and custom recycled glass countertops were carried upstairs to connect to the main floor remodel.
White and black porcelain hex floors, marble accents, and oversized white tile on the walls perfect the space for a clean and minimal look, without losing its traditional roots! We love the black accents in the bathroom, including black edge on the shower niche and pops of black hex on the floors.
Tour this project in person, September 28 – 29, during the 2019 Castle Home Tour!
白い浴室・バスルーム (再生グラスカウンター、タイルの洗面台、青い壁) の写真
1