子供用バスルーム・バスルーム (再生グラスカウンター、ステンレスの洗面台) の写真
絞り込み:
資材コスト
並び替え:今日の人気順
写真 1〜20 枚目(全 134 枚)
1/4

Step into a space of playful elegance in the guest bathroom, where modern design meets whimsical charm. Our design intention was to infuse the room with a sense of personality and vibrancy, while maintaining a sophisticated aesthetic. The focal point of the space is the hexagonal tile accent wall, which adds a playful pop of color and texture against the backdrop of neutral tones. The geometric pattern creates visual interest and lends a contemporary flair to the room. Sleek fixtures and finishes provide a touch of elegance, while ample lighting ensures the space feels bright and inviting. With its thoughtful design and playful details, this guest bathroom is a delightful retreat that's sure to leave a lasting impression.
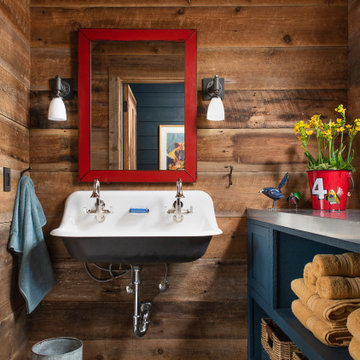
他の地域にあるラスティックスタイルのおしゃれな子供用バスルーム (オープンシェルフ、青いキャビネット、茶色い壁、横長型シンク、ステンレスの洗面台、グレーの床) の写真
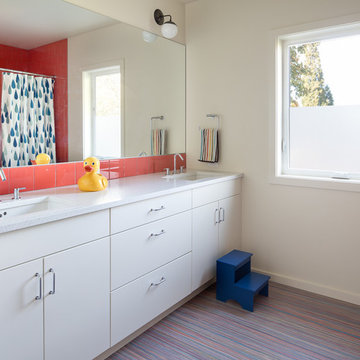
This kids' bathrooms is budget and bright. Coral tile at the shower and sink adds a splash of cheer. A striped crayon pattern in the Marmoleum floor celebrates drawing on the floors!
Photo: Laurie Black

This uniquely elegant bathroom emanates a captivating vibe, offering a comfortable and visually pleasing atmosphere. The painted walls adorned with floral motifs add a touch of charm and personality, making the space distinctive and inviting.
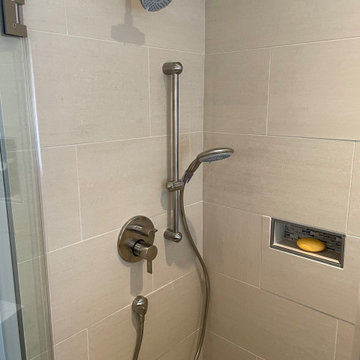
This wonderful renovation replaced an outdated (think - teal colored sinks, tub, etc.) hall bathroom into a new space that meets to needs of a multi-generational family and guests. Features include a curbless entry shower, dual vanities, no-slip matte porcelain flooring, a free standing tub, multiple layers of dimmable LED lighting, and a pocket door that eliminates door obstruction. Reinforced wall blocking was installed to allow for future additions of grab bars that might be needed. The warm beige palette features deep navy cabinetry, recycled glass countertops and shower bench seating and interesting mosaic tile accents framing the custom vanity mirrors.
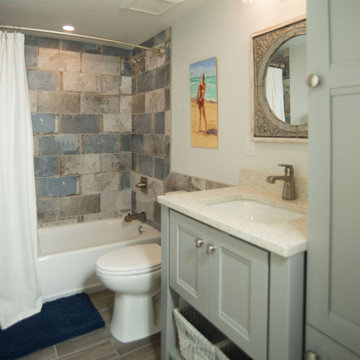
Large distressed tiles The vanity is a custom build Kraftmaid furniture style vanity. paired with a custom linen closet for added storage. The counter coordinates well with sustainable recycled glass finish. (Savaii)
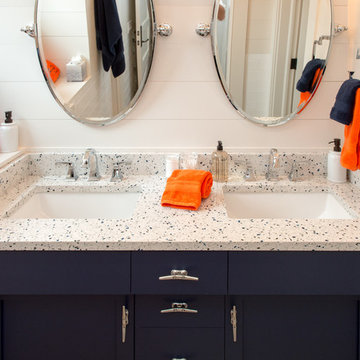
The upstairs bath room is designed for children in mind, hence the bright and colorful nautical look. Love this recycled glass product used for the countertops on the double vanity and square, undermount sinks. The countertop product is made with actual pieces of recycled glass - how cool is that? We can see chunks of blue recycled glass. The countertop product is called Curava and the color is Arctic. Following the nautical theme, notice boat cleats for cabinet pulls.
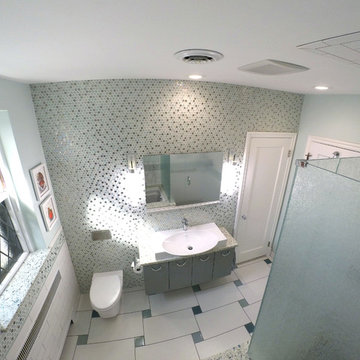
"Birdseye" view of the hall bathroom. The recycled glass surface is used throughout the bathroom as the vanity counter top, window sill, shower sill/curb, in the niches, and tub decking. The penny round glass mosaic is also used throughout the bathroom as a feature wall behind the sink and toilet and as a border around the other walls. The flooring is a combination of large white ceramic tiles and blue square glass tiles. Floor to ceiling white subway tile extend onto the ceiling above the shower.

Family bathroom in Cotswold Country house
グロスタシャーにある高級な広いカントリー風のおしゃれな子供用バスルーム (家具調キャビネット、青いキャビネット、猫足バスタブ、オープン型シャワー、大理石タイル、緑の壁、大理石の床、再生グラスカウンター、ベージュの床、洗面台2つ、独立型洗面台、塗装板張りの壁) の写真
グロスタシャーにある高級な広いカントリー風のおしゃれな子供用バスルーム (家具調キャビネット、青いキャビネット、猫足バスタブ、オープン型シャワー、大理石タイル、緑の壁、大理石の床、再生グラスカウンター、ベージュの床、洗面台2つ、独立型洗面台、塗装板張りの壁) の写真
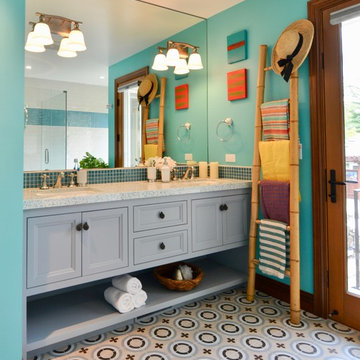
This newly remodeled family home and in law unit in San Anselmo is 4000sf of light and space. The first designer was let go for presenting grey one too many times. My task was to skillfully blend all the color my clients wanted from their mix of Latin, Hispanic and Italian heritage and get it to read successfully.
Wow, no easy feat. Clients alway teach us so much. I learned that much more color could work than I ever thought possible.
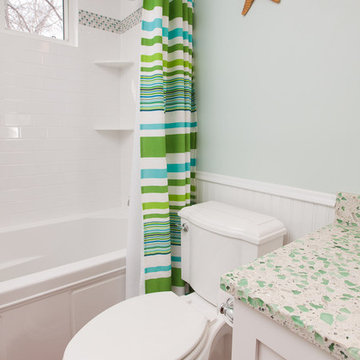
Designed by Interior Designer Elizabeth Bland
The owners of this home near Lake Minnetonka had not one, but two very dated baths. Because the spaces were adjacent to each other and shared a plumbing wall, a remodel of both was in order. In the dark kids bath (which was also used for guests), a window was added and the baby blue tub and surround was replaced with a new (white) model. The homeowner loved the seaside vibe of the design concept, which was based on the homes proximity to the lake. Tile that mimics wood was selected for the floor along with a classic subway and glass & stone mosaic accent in the shower. A custom vanity was designed and topped with a recycled glass countertop that complements the rest of the color palette. Wood wainscoting, blue wall paint, and nautical accessories finished off the design concept. Although the completed bath is still blue, it is bright, updated and the clients (and kids) love it!
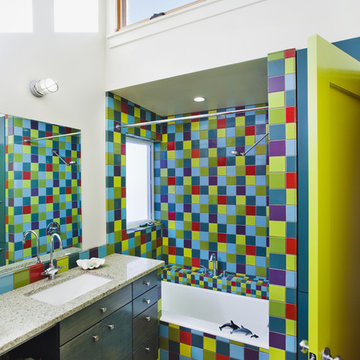
Playful upstairs bathroom with recycled glass Vetrazzo countertop.
© www.edwardcaldwellphoto.com
サンフランシスコにある中くらいなエクレクティックスタイルのおしゃれな浴室 (再生グラスカウンター、緑のキャビネット、アルコーブ型浴槽、シャワー付き浴槽 、マルチカラーのタイル、フラットパネル扉のキャビネット、セラミックタイル、白い壁、コンクリートの床、アンダーカウンター洗面器) の写真
サンフランシスコにある中くらいなエクレクティックスタイルのおしゃれな浴室 (再生グラスカウンター、緑のキャビネット、アルコーブ型浴槽、シャワー付き浴槽 、マルチカラーのタイル、フラットパネル扉のキャビネット、セラミックタイル、白い壁、コンクリートの床、アンダーカウンター洗面器) の写真
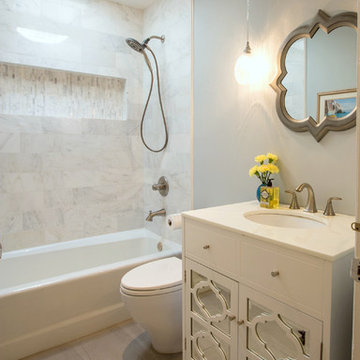
Amy Williams Photo
ロサンゼルスにある低価格の中くらいなエクレクティックスタイルのおしゃれな子供用バスルーム (ガラス扉のキャビネット、白いキャビネット、アルコーブ型浴槽、シャワー付き浴槽 、一体型トイレ 、白いタイル、大理石タイル、グレーの壁、セラミックタイルの床、アンダーカウンター洗面器、再生グラスカウンター、グレーの床、シャワーカーテン) の写真
ロサンゼルスにある低価格の中くらいなエクレクティックスタイルのおしゃれな子供用バスルーム (ガラス扉のキャビネット、白いキャビネット、アルコーブ型浴槽、シャワー付き浴槽 、一体型トイレ 、白いタイル、大理石タイル、グレーの壁、セラミックタイルの床、アンダーカウンター洗面器、再生グラスカウンター、グレーの床、シャワーカーテン) の写真
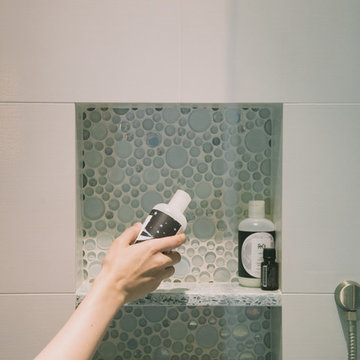
Playful bubbles and recycled glass keep the design light and fun for a young girl to appreciate without being overly "youthful", allowing longevity of design.
Photography: Schweitzer Creative
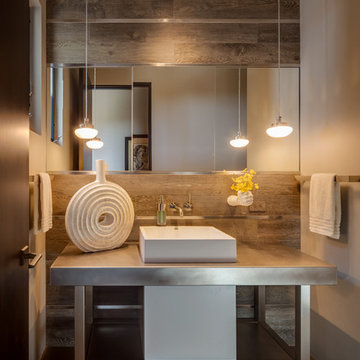
This pool bath features a custom stainless steel vanity, integrated with a custom engineered quartzite sink. Wood looking porcelain tile and stainless steel bands on the wall provide a durable, yet design-forward accent.
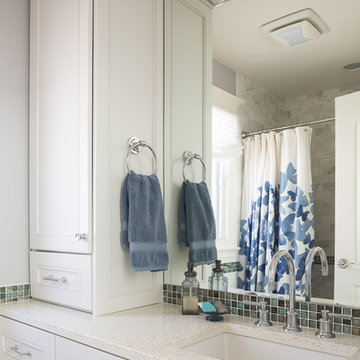
Custom millwork allows for ample storage in a tight bathroom. Hand cast glass mosaic tiles accent white millwork. The Icestone countertop is made of recycled materials.
photography by www.tylermallory.com
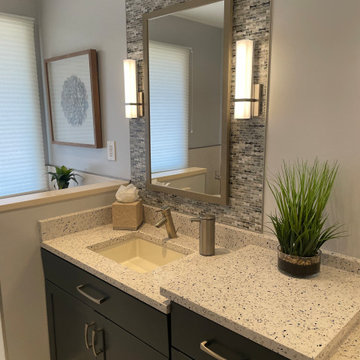
This wonderful renovation replaced an outdated (think - teal colored sinks, tub, etc.) hall bathroom into a new space that meets to needs of a multi-generational family and guests. Features include a curbless entry shower, dual vanities, no-slip matte porcelain flooring, a free standing tub, multiple layers of dimmable LED lighting, and a pocket door that eliminates door obstruction. Reinforced wall blocking was installed to allow for future additions of grab bars that might be needed. The warm beige palette features deep navy cabinetry, recycled glass countertops and shower bench seating and interesting mosaic tile accents framing the custom vanity mirrors.
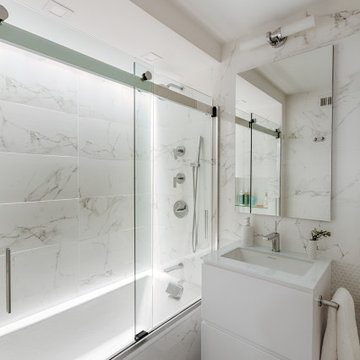
ニューヨークにあるお手頃価格の中くらいなコンテンポラリースタイルのおしゃれな子供用バスルーム (フラットパネル扉のキャビネット、白いキャビネット、ドロップイン型浴槽、一体型トイレ 、白いタイル、磁器タイル、白い壁、磁器タイルの床、オーバーカウンターシンク、再生グラスカウンター、白い床、白い洗面カウンター、ニッチ、洗面台1つ、フローティング洗面台、三角天井) の写真
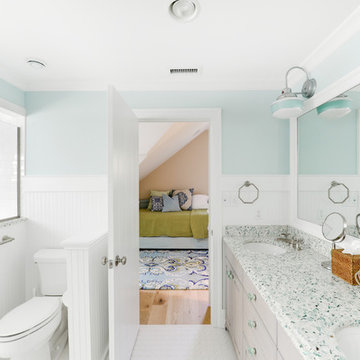
他の地域にあるビーチスタイルのおしゃれな子供用バスルーム (アンダーカウンター洗面器、淡色木目調キャビネット、再生グラスカウンター、分離型トイレ、セラミックタイル、青い壁、セラミックタイルの床) の写真
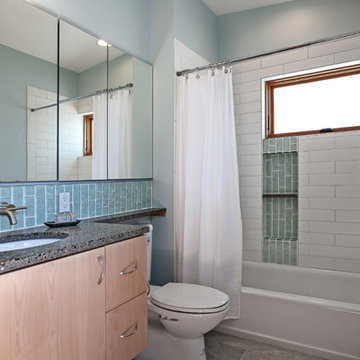
This contemporary bathroom is in the Seattle Green Custom home by H2D Architecture + Design. We used numerous green features in this bathroom. The floor (not pictured) is covered with a recycled content tile with a slip rating for ADA accessibility. The countertops are Novustone, a locally produced custom countertop made from post-consumer recycled glass. The accent tile in this bathroom is from 100% recycled glass direct from the Seattle waste stream. The tile is sourced from Bedrock Industries in Seattle. The windows are triple glazed Eagle windows.Architecture and Design by Heidi Helgeson, H2D Architecture + Design
Construction by Thomas Jacobson Construction
Photo by Sean Balko, Filmworks Studio
子供用バスルーム・バスルーム (再生グラスカウンター、ステンレスの洗面台) の写真
1