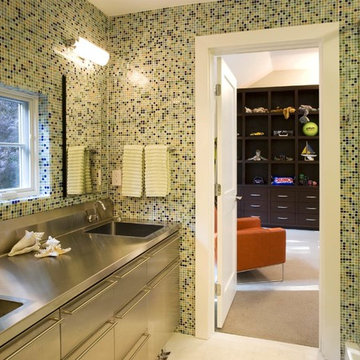黒い、緑色の浴室・バスルーム (再生グラスカウンター、ステンレスの洗面台) の写真
絞り込み:
資材コスト
並び替え:今日の人気順
写真 1〜20 枚目(全 88 枚)
1/5

Photo Credits: Aaron Leitz
ポートランドにある高級な中くらいなコンテンポラリースタイルのおしゃれなマスターバスルーム (中間色木目調キャビネット、アルコーブ型浴槽、シャワー付き浴槽 、壁掛け式トイレ、オレンジのタイル、ガラスタイル、白い壁、濃色無垢フローリング、一体型シンク、ステンレスの洗面台、黒い床、開き戸のシャワー、フラットパネル扉のキャビネット) の写真
ポートランドにある高級な中くらいなコンテンポラリースタイルのおしゃれなマスターバスルーム (中間色木目調キャビネット、アルコーブ型浴槽、シャワー付き浴槽 、壁掛け式トイレ、オレンジのタイル、ガラスタイル、白い壁、濃色無垢フローリング、一体型シンク、ステンレスの洗面台、黒い床、開き戸のシャワー、フラットパネル扉のキャビネット) の写真
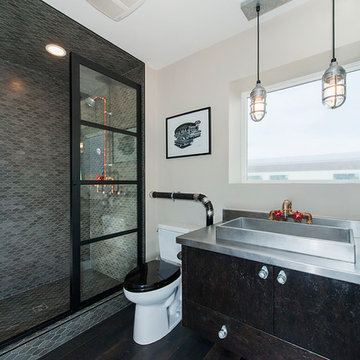
Rockcreek Builders
カルガリーにあるインダストリアルスタイルのおしゃれなバスルーム (浴槽なし) (フラットパネル扉のキャビネット、アルコーブ型シャワー、分離型トイレ、モザイクタイル、ベージュの壁、濃色無垢フローリング、ベッセル式洗面器、ステンレスの洗面台、黒いキャビネット、グレーのタイル、開き戸のシャワー) の写真
カルガリーにあるインダストリアルスタイルのおしゃれなバスルーム (浴槽なし) (フラットパネル扉のキャビネット、アルコーブ型シャワー、分離型トイレ、モザイクタイル、ベージュの壁、濃色無垢フローリング、ベッセル式洗面器、ステンレスの洗面台、黒いキャビネット、グレーのタイル、開き戸のシャワー) の写真
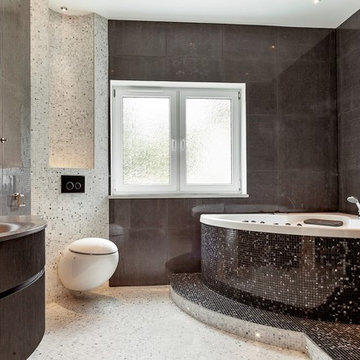
マルメにあるラグジュアリーな広いコンテンポラリースタイルのおしゃれなマスターバスルーム (濃色木目調キャビネット、大型浴槽、壁掛け式トイレ、黒いタイル、グレーのタイル、白いタイル、グレーの壁、一体型シンク、モザイクタイル、モザイクタイル、ステンレスの洗面台、フラットパネル扉のキャビネット) の写真

En suite master bathroom in Cotswold Country House
グロスタシャーにある高級な広いカントリー風のおしゃれなマスターバスルーム (シェーカースタイル扉のキャビネット、グレーのキャビネット、オープン型シャワー、大理石タイル、緑の壁、大理石の床、ペデスタルシンク、洗面台2つ、独立型洗面台、置き型浴槽、分離型トイレ、再生グラスカウンター、グレーの床、パネル壁) の写真
グロスタシャーにある高級な広いカントリー風のおしゃれなマスターバスルーム (シェーカースタイル扉のキャビネット、グレーのキャビネット、オープン型シャワー、大理石タイル、緑の壁、大理石の床、ペデスタルシンク、洗面台2つ、独立型洗面台、置き型浴槽、分離型トイレ、再生グラスカウンター、グレーの床、パネル壁) の写真
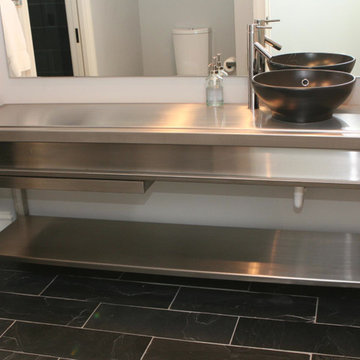
Stainless Steel bathroom cabinet on casters by Gallery Steel
デトロイトにあるインダストリアルスタイルのおしゃれな浴室 (ステンレスの洗面台) の写真
デトロイトにあるインダストリアルスタイルのおしゃれな浴室 (ステンレスの洗面台) の写真
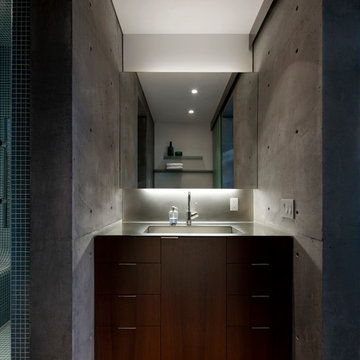
A stainless steel counter and undermount sink provide contrast to the wenge cabinet for this exercise bathroom. A floating mirror with hidden lighting provides room and ambient light for the space. A steam shower and shower complete this exercise bathroom. Timmerman Photography - Bill Timmerman
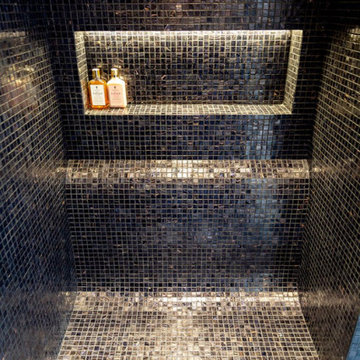
This modern and elegant bathroom exudes a serene and calming ambiance, creating a space that invites relaxation. With its refined design and thoughtful details, the atmosphere is one of tranquility, providing a soothing retreat for moments of unwinding and rejuvenation.
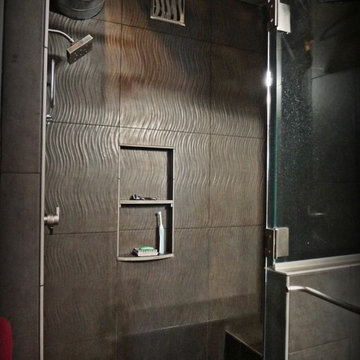
Bathroom tile provided by Cherry City Interiors & Design
ポートランドにあるお手頃価格の中くらいなインダストリアルスタイルのおしゃれなマスターバスルーム (一体型シンク、ドロップイン型浴槽、オープン型シャワー、一体型トイレ 、グレーのタイル、磁器タイル、グレーの壁、コンクリートの床、フラットパネル扉のキャビネット、黒いキャビネット、ステンレスの洗面台) の写真
ポートランドにあるお手頃価格の中くらいなインダストリアルスタイルのおしゃれなマスターバスルーム (一体型シンク、ドロップイン型浴槽、オープン型シャワー、一体型トイレ 、グレーのタイル、磁器タイル、グレーの壁、コンクリートの床、フラットパネル扉のキャビネット、黒いキャビネット、ステンレスの洗面台) の写真
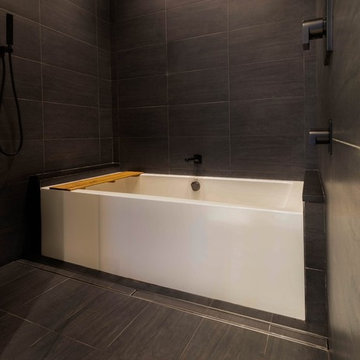
C&G A-Plus Interior Remodeling is remodeling general contractor that specializes in the renovation of apartments in New York City. Our areas of expertise lie in renovating bathrooms, kitchens, and complete renovations of apartments. We also have experience in horizontal and vertical combinations of spaces. We manage all finished trades in the house, and partner with specialty trades like electricians and plumbers to do mechanical work. We rely on knowledgeable office staff that will help get your project approved with building management and board. We act quickly upon building approval and contract. Rest assured you will be guided by team all the way through until completion.
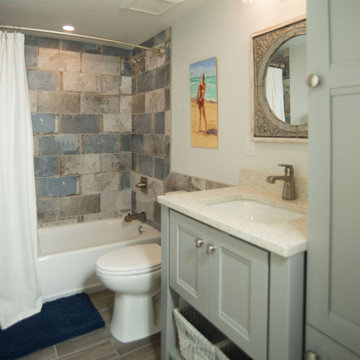
Large distressed tiles The vanity is a custom build Kraftmaid furniture style vanity. paired with a custom linen closet for added storage. The counter coordinates well with sustainable recycled glass finish. (Savaii)
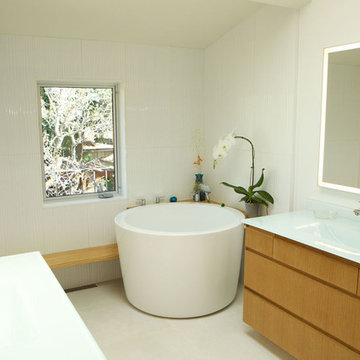
Soaking tubs many times do not come with overflow drains - here the tub was very slightly tilted towards the back corner, so that in case of overflow it would spill into the wet area
Master bath remodeled for serenity
In Palo Alto, a goal of grey water landscaping triggered a bathroom remodel. And with that, a vision of a serene bathing experience, with views out to the landscaping created a modern white bathroom, with a Japanese soaking tub and curbless shower. Warm wood accents the room with moisture resistant Accoya wood tub deck and shower bench. Custom made vanities are topped with glass countertop and integral sink.

Renovation and expansion of a 1930s-era classic. Buying an old house can be daunting. But with careful planning and some creative thinking, phasing the improvements helped this family realize their dreams over time. The original International Style house was built in 1934 and had been largely untouched except for a small sunroom addition. Phase 1 construction involved opening up the interior and refurbishing all of the finishes. Phase 2 included a sunroom/master bedroom extension, renovation of an upstairs bath, a complete overhaul of the landscape and the addition of a swimming pool and terrace. And thirteen years after the owners purchased the home, Phase 3 saw the addition of a completely private master bedroom & closet, an entry vestibule and powder room, and a new covered porch.
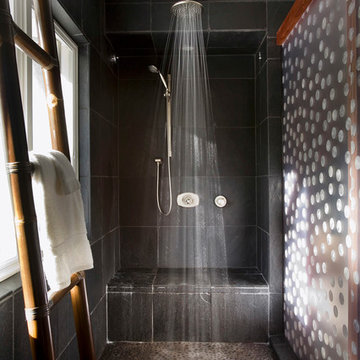
ハワイにあるビーチスタイルのおしゃれなマスターバスルーム (インセット扉のキャビネット、中間色木目調キャビネット、洗い場付きシャワー、一体型トイレ 、黒いタイル、スレートタイル、緑の壁、ベッセル式洗面器、再生グラスカウンター、ベージュの床、オープンシャワー、グリーンの洗面カウンター) の写真
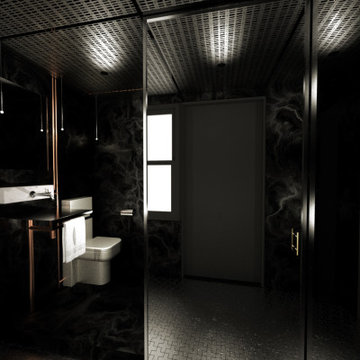
entry view
ロサンゼルスにある高級な小さなコンテンポラリースタイルのおしゃれなバスルーム (浴槽なし) (オープン型シャワー、黒い壁、セラミックタイルの床、壁付け型シンク、ステンレスの洗面台、白い床、引戸のシャワー、洗面台1つ、表し梁) の写真
ロサンゼルスにある高級な小さなコンテンポラリースタイルのおしゃれなバスルーム (浴槽なし) (オープン型シャワー、黒い壁、セラミックタイルの床、壁付け型シンク、ステンレスの洗面台、白い床、引戸のシャワー、洗面台1つ、表し梁) の写真
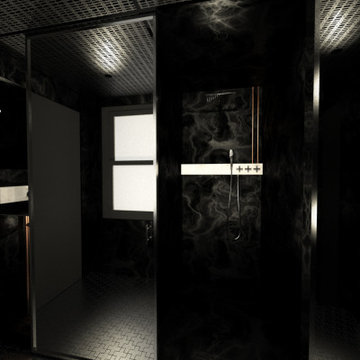
entry view
ロサンゼルスにある高級な小さなコンテンポラリースタイルのおしゃれなバスルーム (浴槽なし) (オープン型シャワー、黒い壁、セラミックタイルの床、壁付け型シンク、ステンレスの洗面台、白い床、引戸のシャワー、洗面台1つ、表し梁) の写真
ロサンゼルスにある高級な小さなコンテンポラリースタイルのおしゃれなバスルーム (浴槽なし) (オープン型シャワー、黒い壁、セラミックタイルの床、壁付け型シンク、ステンレスの洗面台、白い床、引戸のシャワー、洗面台1つ、表し梁) の写真
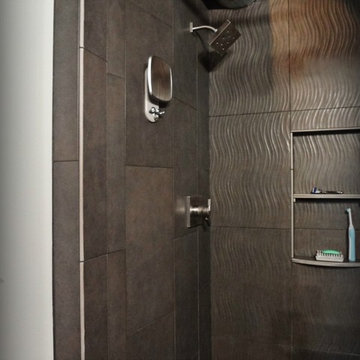
Bathroom tile provided by Cherry City Interiors & Design
ポートランドにあるお手頃価格の中くらいなインダストリアルスタイルのおしゃれなマスターバスルーム (一体型シンク、ドロップイン型浴槽、オープン型シャワー、一体型トイレ 、グレーのタイル、磁器タイル、グレーの壁、コンクリートの床、フラットパネル扉のキャビネット、黒いキャビネット、ステンレスの洗面台) の写真
ポートランドにあるお手頃価格の中くらいなインダストリアルスタイルのおしゃれなマスターバスルーム (一体型シンク、ドロップイン型浴槽、オープン型シャワー、一体型トイレ 、グレーのタイル、磁器タイル、グレーの壁、コンクリートの床、フラットパネル扉のキャビネット、黒いキャビネット、ステンレスの洗面台) の写真
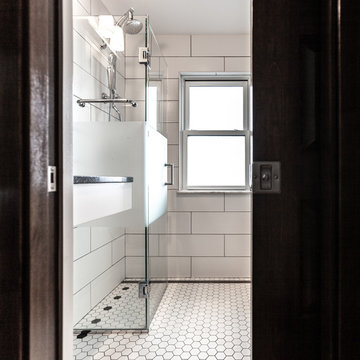
This 1907 home in the Ericsson neighborhood of South Minneapolis needed some love. A tiny, nearly unfunctional kitchen and leaking bathroom were ready for updates. The homeowners wanted to embrace their heritage, and also have a simple and sustainable space for their family to grow. The new spaces meld the home’s traditional elements with Traditional Scandinavian design influences.
In the kitchen, a wall was opened to the dining room for natural light to carry between rooms and to create the appearance of space. Traditional Shaker style/flush inset custom white cabinetry with paneled front appliances were designed for a clean aesthetic. Custom recycled glass countertops, white subway tile, Kohler sink and faucet, beadboard ceilings, and refinished existing hardwood floors complete the kitchen after all new electrical and plumbing.
In the bathroom, we were limited by space! After discussing the homeowners’ use of space, the decision was made to eliminate the existing tub for a new walk-in shower. By installing a curbless shower drain, floating sink and shelving, and wall-hung toilet; Castle was able to maximize floor space! White cabinetry, Kohler fixtures, and custom recycled glass countertops were carried upstairs to connect to the main floor remodel.
White and black porcelain hex floors, marble accents, and oversized white tile on the walls perfect the space for a clean and minimal look, without losing its traditional roots! We love the black accents in the bathroom, including black edge on the shower niche and pops of black hex on the floors.
Tour this project in person, September 28 – 29, during the 2019 Castle Home Tour!
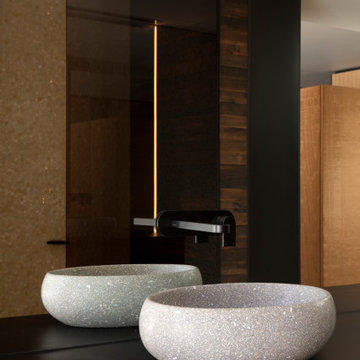
メルボルンにあるラグジュアリーな巨大なコンテンポラリースタイルのおしゃれな浴室 (フラットパネル扉のキャビネット、黒いキャビネット、ベージュのタイル、ガラスタイル、ベッセル式洗面器、ステンレスの洗面台、黒い洗面カウンター) の写真
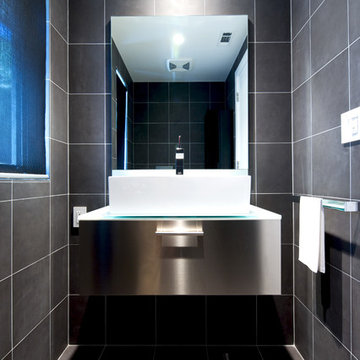
サンフランシスコにある小さなモダンスタイルのおしゃれなバスルーム (浴槽なし) (ベッセル式洗面器、ステンレスの洗面台、グレーのタイル、セラミックタイル、グレーの壁、セラミックタイルの床、フラットパネル扉のキャビネット、グレーの床) の写真
黒い、緑色の浴室・バスルーム (再生グラスカウンター、ステンレスの洗面台) の写真
1
