浴室・バスルーム (再生グラスカウンター、ソープストーンの洗面台、茶色い床) の写真
絞り込み:
資材コスト
並び替え:今日の人気順
写真 101〜120 枚目(全 205 枚)
1/4
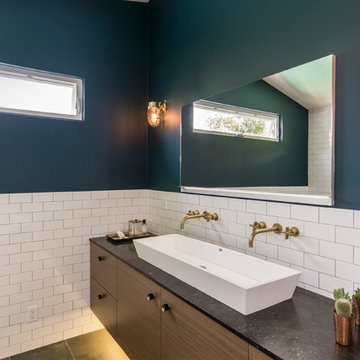
ロサンゼルスにある高級な中くらいなコンテンポラリースタイルのおしゃれなバスルーム (浴槽なし) (フラットパネル扉のキャビネット、中間色木目調キャビネット、バリアフリー、壁掛け式トイレ、白いタイル、サブウェイタイル、青い壁、セラミックタイルの床、ベッセル式洗面器、ソープストーンの洗面台、茶色い床、オープンシャワー) の写真
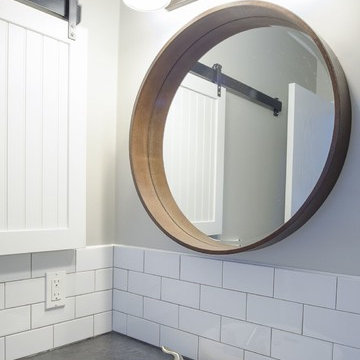
カルガリーにある高級な中くらいなトランジショナルスタイルのおしゃれなバスルーム (浴槽なし) (シェーカースタイル扉のキャビネット、白いキャビネット、シャワー付き浴槽 、分離型トイレ、白いタイル、サブウェイタイル、ベージュの壁、濃色無垢フローリング、オーバーカウンターシンク、ソープストーンの洗面台、茶色い床、シャワーカーテン) の写真
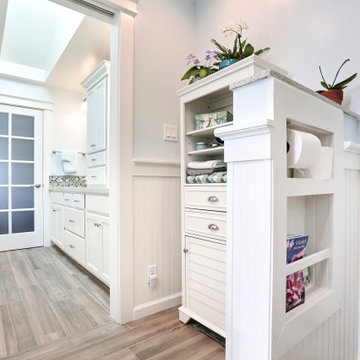
Needing a tranquil getaway? This bathroom is just that - with matte glass mosaics in the best beachy blue tones, fresh white cabinetry, wood plank tile, flat pebble tile for the shower floor, and amazing amenities including heated floors, a heated towel rack and natural light galore, why would you ever leave? What’s a great master bath without plenty of storage? In addition to the great cabinets, we have handy niches everywhere you could possibly need one, and with all of these great details, could you even tell that this bathroom is fully accessible? That’s right, we’ve got a barrier free shower, grab bars, and plenty of floor space to maneuver, around it all!
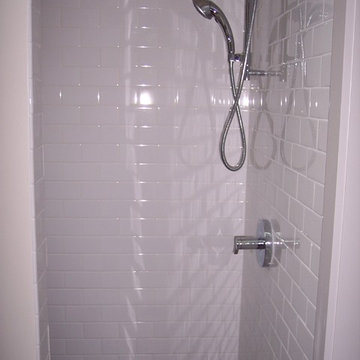
Custom shower
ニューヨークにあるお手頃価格の小さなコンテンポラリースタイルのおしゃれなバスルーム (浴槽なし) (落し込みパネル扉のキャビネット、白いキャビネット、アルコーブ型シャワー、一体型トイレ 、白いタイル、磁器タイル、白い壁、磁器タイルの床、アンダーカウンター洗面器、ソープストーンの洗面台、茶色い床、シャワーカーテン) の写真
ニューヨークにあるお手頃価格の小さなコンテンポラリースタイルのおしゃれなバスルーム (浴槽なし) (落し込みパネル扉のキャビネット、白いキャビネット、アルコーブ型シャワー、一体型トイレ 、白いタイル、磁器タイル、白い壁、磁器タイルの床、アンダーカウンター洗面器、ソープストーンの洗面台、茶色い床、シャワーカーテン) の写真
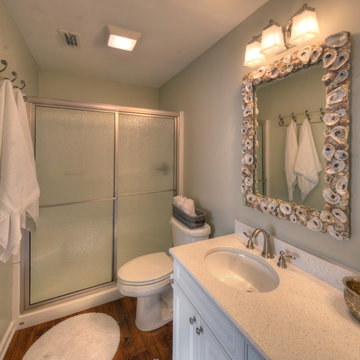
Harlan Hambright
The Master Bath was completely re-designed. It went from a "hotel" type bath, with the sink and vanity in an alcove off the bedroom that had no door. The shower and toilet had its own tiny room with a door to the left, but you could hardly close the door without getting into the shower to do so. We borrowed some space from the walk in closet by moving the wall in a foot or so, then took out the wall to the shower and toilet room. We installed a walk in shower, new double vanity, new quartz counters, new oil rubbed plumbing fixtures, custom oyster shell framed mirrors, lighting, paint and art.
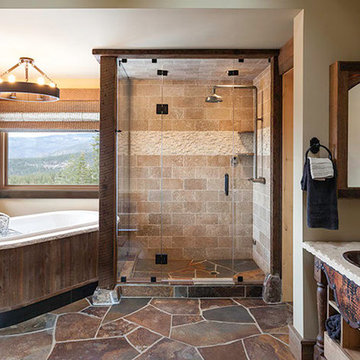
Lavatory Faucet:
Brut collection. Lavatory faucet with elbow spout with a single lever
Tub Filler:
Waterbridge collection. Floor mount tub filler with water fall spout. 8" center spread.
Shower:
Waterbridge collection. 8" rain head and shower double shower valve.
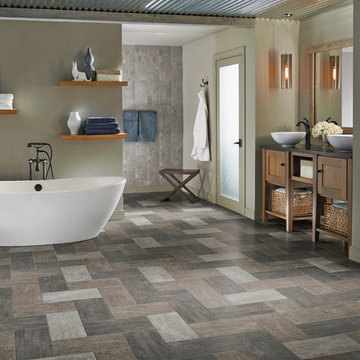
オレンジカウンティにある広いコンテンポラリースタイルのおしゃれなマスターバスルーム (家具調キャビネット、中間色木目調キャビネット、置き型浴槽、緑の壁、磁器タイルの床、ベッセル式洗面器、ソープストーンの洗面台、茶色い床、黒い洗面カウンター) の写真
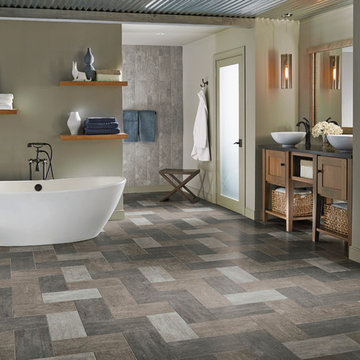
フィラデルフィアにあるお手頃価格の中くらいなラスティックスタイルのおしゃれなマスターバスルーム (シェーカースタイル扉のキャビネット、中間色木目調キャビネット、置き型浴槽、ベージュの壁、セラミックタイルの床、ベッセル式洗面器、ソープストーンの洗面台、茶色い床) の写真
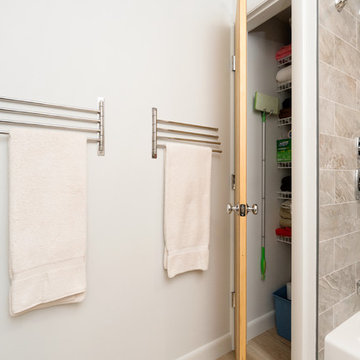
Jamie Harrington of Image Ten Photography
プロビデンスにあるお手頃価格の中くらいなトラディショナルスタイルのおしゃれなマスターバスルーム (シェーカースタイル扉のキャビネット、グレーのキャビネット、ドロップイン型浴槽、シャワー付き浴槽 、分離型トイレ、ベージュのタイル、磁器タイル、緑の壁、ラミネートの床、アンダーカウンター洗面器、再生グラスカウンター、茶色い床、シャワーカーテン、マルチカラーの洗面カウンター) の写真
プロビデンスにあるお手頃価格の中くらいなトラディショナルスタイルのおしゃれなマスターバスルーム (シェーカースタイル扉のキャビネット、グレーのキャビネット、ドロップイン型浴槽、シャワー付き浴槽 、分離型トイレ、ベージュのタイル、磁器タイル、緑の壁、ラミネートの床、アンダーカウンター洗面器、再生グラスカウンター、茶色い床、シャワーカーテン、マルチカラーの洗面カウンター) の写真
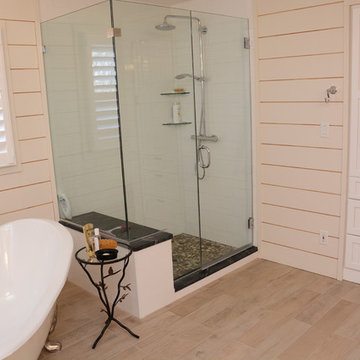
This master bath features Brighton Cabinetry with a spa vanity featuring Cottage doors and Maple White paint with a soapstone countertop.
ボルチモアにある広いトランジショナルスタイルのおしゃれなマスターバスルーム (落し込みパネル扉のキャビネット、白いキャビネット、猫足バスタブ、コーナー設置型シャワー、分離型トイレ、白いタイル、白い壁、アンダーカウンター洗面器、ソープストーンの洗面台、茶色い床、開き戸のシャワー) の写真
ボルチモアにある広いトランジショナルスタイルのおしゃれなマスターバスルーム (落し込みパネル扉のキャビネット、白いキャビネット、猫足バスタブ、コーナー設置型シャワー、分離型トイレ、白いタイル、白い壁、アンダーカウンター洗面器、ソープストーンの洗面台、茶色い床、開き戸のシャワー) の写真
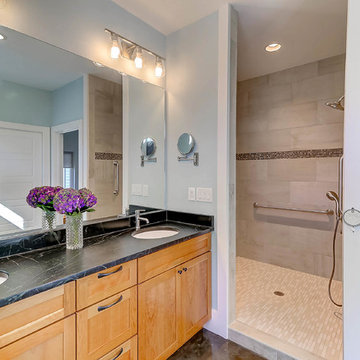
The 70s-modern vibe is carried into the home with their use of cherry, maple, concrete, stone, steel and glass. It features unstained, epoxy-sealed concrete floors, clear maple stairs, and cherry cabinetry and flooring in the loft. Soapstone countertops in kitchen and master bath. The homeowners paid careful attention to perspective when designing the main living area with the soaring ceiling and center beam. Maximum natural lighting and privacy was made possible with picture windows in the kitchen and two bedrooms surrounding the screened courtyard. Clerestory windows were place strategically on the tall walls to take advantage of the vaulted ceilings. An artist’s loft is tucked in the back of the home, with sunset and thunderstorm views of the southwestern sky. And while the homes in this neighborhood have smaller lots and floor plans, this home feels larger because of their architectural choices.
Finally, this home incorporates many universal design standards for accessibility and meets the Type C, Visitable Unit standards. Wide entrances and spacious hallways allow for moving effortlessly throughout the home. Baths and kitchen are designed for access without sacrificing function. The rear boardwalk allows for easy wheeling into the home. It was a challenge to build according to these standards while also maintaining the minimalistic style of the home, but the end result is aesthetically pleasing and functional for everyone. Take a look!
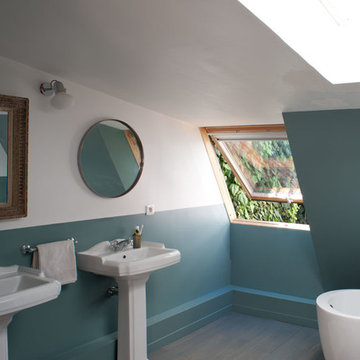
persona production
パリにある中くらいなインダストリアルスタイルのおしゃれなマスターバスルーム (青い壁、無垢フローリング、横長型シンク、茶色い床、開き戸のシャワー、ソープストーンの洗面台) の写真
パリにある中くらいなインダストリアルスタイルのおしゃれなマスターバスルーム (青い壁、無垢フローリング、横長型シンク、茶色い床、開き戸のシャワー、ソープストーンの洗面台) の写真
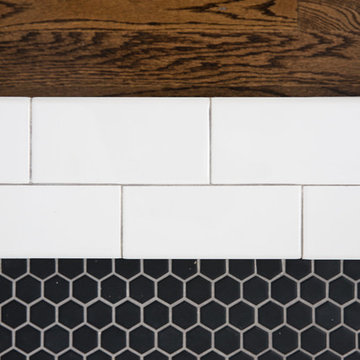
チャールストンにある中くらいなトランジショナルスタイルのおしゃれなバスルーム (浴槽なし) (シェーカースタイル扉のキャビネット、白いキャビネット、アルコーブ型シャワー、分離型トイレ、白いタイル、サブウェイタイル、白い壁、濃色無垢フローリング、ソープストーンの洗面台、茶色い床、開き戸のシャワー) の写真
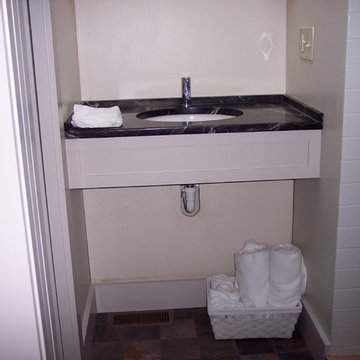
ニューヨークにあるお手頃価格の小さなコンテンポラリースタイルのおしゃれなバスルーム (浴槽なし) (シェーカースタイル扉のキャビネット、白いキャビネット、アルコーブ型シャワー、一体型トイレ 、白いタイル、磁器タイル、白い壁、磁器タイルの床、アンダーカウンター洗面器、ソープストーンの洗面台、茶色い床、シャワーカーテン) の写真
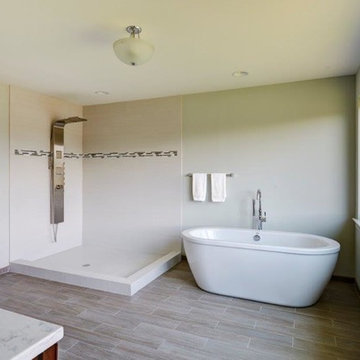
ボルチモアにあるお手頃価格の広いコンテンポラリースタイルのおしゃれなマスターバスルーム (置き型浴槽、アルコーブ型シャワー、ビデ、ベージュの壁、磁器タイルの床、アンダーカウンター洗面器、ソープストーンの洗面台、茶色い床、オープンシャワー) の写真
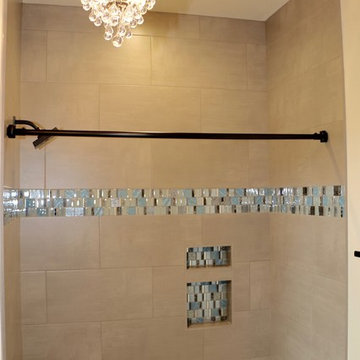
他の地域にある中くらいなラスティックスタイルのおしゃれなバスルーム (浴槽なし) (シェーカースタイル扉のキャビネット、黒いキャビネット、アルコーブ型浴槽、シャワー付き浴槽 、分離型トイレ、ベージュのタイル、磁器タイル、ベージュの壁、無垢フローリング、オーバーカウンターシンク、ソープストーンの洗面台、茶色い床、黒い洗面カウンター) の写真
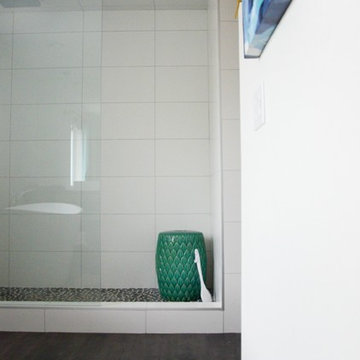
カルガリーにある低価格の中くらいな北欧スタイルのおしゃれなマスターバスルーム (オープンシェルフ、置き型浴槽、白いタイル、セラミックタイル、白い壁、濃色木目調キャビネット、アルコーブ型シャワー、濃色無垢フローリング、横長型シンク、ソープストーンの洗面台、茶色い床、引戸のシャワー) の写真
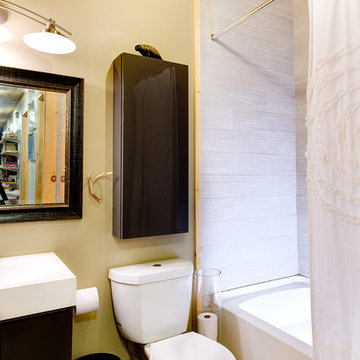
バーリントンにある高級な広いラスティックスタイルのおしゃれな子供用バスルーム (フラットパネル扉のキャビネット、茶色いキャビネット、コーナー型浴槽、シャワー付き浴槽 、一体型トイレ 、白いタイル、セラミックタイル、ベージュの壁、竹フローリング、壁付け型シンク、再生グラスカウンター、茶色い床) の写真
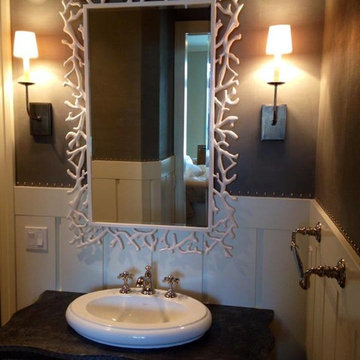
Diane LaLonde Hasso of Faux-Real, LLC designed an original wall finish to look like a fabric upholstered wall with nailhead trim for a Grand Rapids, MI Parade of Homes by DeHaan builders and Dwellings Interior Design
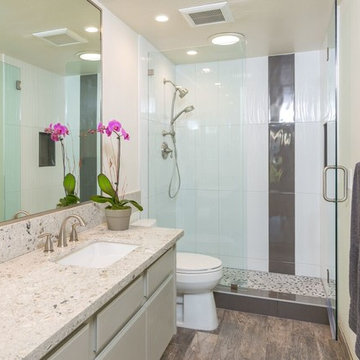
オレンジカウンティにある高級な中くらいなコンテンポラリースタイルのおしゃれなバスルーム (浴槽なし) (フラットパネル扉のキャビネット、白いキャビネット、アルコーブ型シャワー、分離型トイレ、白い壁、濃色無垢フローリング、アンダーカウンター洗面器、ソープストーンの洗面台、茶色い床、開き戸のシャワー) の写真
浴室・バスルーム (再生グラスカウンター、ソープストーンの洗面台、茶色い床) の写真
6