浴室・バスルーム (珪岩の洗面台、グレーの壁) の写真
絞り込み:
資材コスト
並び替え:今日の人気順
写真 1461〜1480 枚目(全 13,029 枚)
1/3
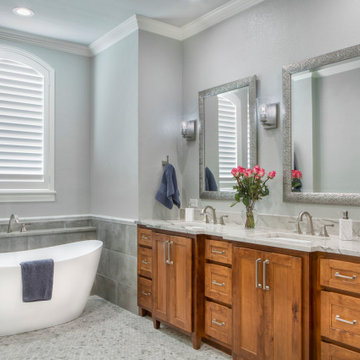
他の地域にあるラグジュアリーな広いトランジショナルスタイルのおしゃれなマスターバスルーム (シェーカースタイル扉のキャビネット、茶色いキャビネット、置き型浴槽、コーナー設置型シャワー、分離型トイレ、グレーのタイル、セラミックタイル、グレーの壁、モザイクタイル、アンダーカウンター洗面器、珪岩の洗面台、グレーの床、開き戸のシャワー、白い洗面カウンター、トイレ室、洗面台2つ、造り付け洗面台) の写真

We transformed this 80's bathroom into a modern farmhouse bathroom! Black shower, grey chevron tile, white distressed subway tile, a fun printed grey and white floor, ship-lap, white vanity, black mirrors and lighting, and a freestanding tub to unwind in after a long day!
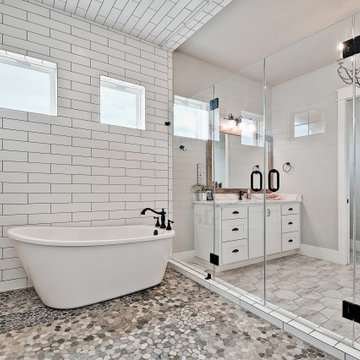
他の地域にある高級な広いカントリー風のおしゃれなマスターバスルーム (フラットパネル扉のキャビネット、白いキャビネット、置き型浴槽、オープン型シャワー、分離型トイレ、白いタイル、磁器タイル、グレーの壁、磁器タイルの床、アンダーカウンター洗面器、珪岩の洗面台、グレーの床、開き戸のシャワー、グレーの洗面カウンター、洗面台2つ、造り付け洗面台) の写真
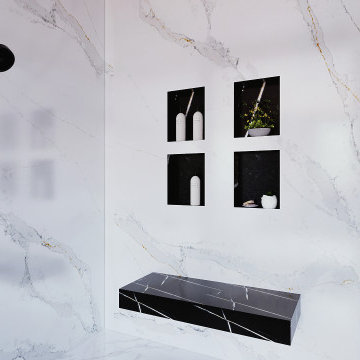
be INTERACTIVE, not STATIC
Impress your clients/customers ✨with "Interactive designs - Videos- 360 Images" showing them multi options/styles ?
that well save a ton of time ⌛ and money ?.
Ready to work with professional designers/Architects however where you are ? creating High-quality Affordable and creative Interactive designs.
Check our website to see our services/work and you can also try our "INTERACTIVE DESIGN DEMO".
https://www.mscreationandmore.com/services
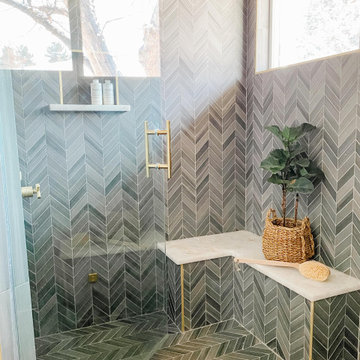
Master suite bathroom. Gold accents with Chevron Tile
デンバーにある高級な中くらいなミッドセンチュリースタイルのおしゃれなマスターバスルーム (ダブルシャワー、グレーのタイル、磁器タイル、グレーの壁、珪岩の洗面台、開き戸のシャワー、白い洗面カウンター、シャワーベンチ) の写真
デンバーにある高級な中くらいなミッドセンチュリースタイルのおしゃれなマスターバスルーム (ダブルシャワー、グレーのタイル、磁器タイル、グレーの壁、珪岩の洗面台、開き戸のシャワー、白い洗面カウンター、シャワーベンチ) の写真
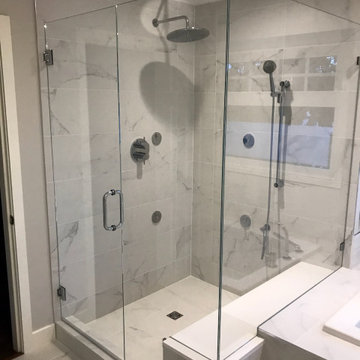
This bathroom was inspired to be a retreat for our clients. Spa-lie bathroom with a big shower, bathtub, heated floors, heated shower rack. We used pale colours to bring calm and tranquillity. Calacatta porcelain resembles marble, White vanity with lots of storage and white quartz. A big mirror is the focal point of the bathroom decor. It reflects light, making the space feel even bigger, while adding a decorative flair to the room.
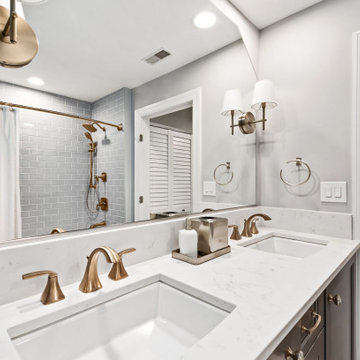
高級な中くらいなトランジショナルスタイルのおしゃれな子供用バスルーム (シェーカースタイル扉のキャビネット、グレーのキャビネット、アルコーブ型浴槽、シャワー付き浴槽 、分離型トイレ、青いタイル、サブウェイタイル、グレーの壁、セメントタイルの床、アンダーカウンター洗面器、珪岩の洗面台、白い床、シャワーカーテン、白い洗面カウンター、洗面台2つ、造り付け洗面台) の写真
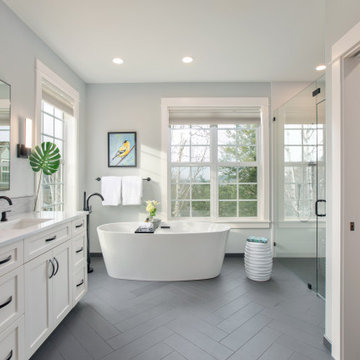
ポートランドにある高級な中くらいなコンテンポラリースタイルのおしゃれなマスターバスルーム (シェーカースタイル扉のキャビネット、白いキャビネット、置き型浴槽、バリアフリー、セラミックタイル、グレーの壁、アンダーカウンター洗面器、珪岩の洗面台、白い洗面カウンター) の写真
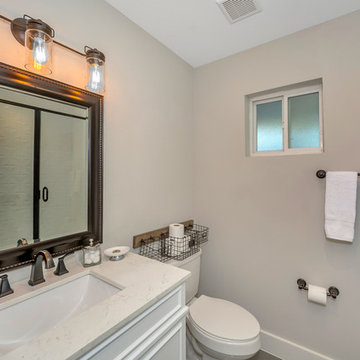
Photos by Haz Pro Photography
ダラスにあるお手頃価格の小さなカントリー風のおしゃれなマスターバスルーム (落し込みパネル扉のキャビネット、白いキャビネット、オープン型シャワー、分離型トイレ、白いタイル、セラミックタイル、グレーの壁、大理石の床、アンダーカウンター洗面器、珪岩の洗面台、グレーの床、シャワーカーテン、白い洗面カウンター) の写真
ダラスにあるお手頃価格の小さなカントリー風のおしゃれなマスターバスルーム (落し込みパネル扉のキャビネット、白いキャビネット、オープン型シャワー、分離型トイレ、白いタイル、セラミックタイル、グレーの壁、大理石の床、アンダーカウンター洗面器、珪岩の洗面台、グレーの床、シャワーカーテン、白い洗面カウンター) の写真
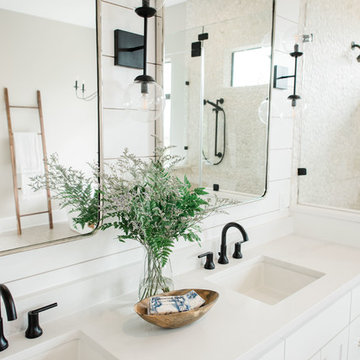
Madeline Harper Photography
オースティンにある広いトランジショナルスタイルのおしゃれなマスターバスルーム (シェーカースタイル扉のキャビネット、白いキャビネット、置き型浴槽、ダブルシャワー、ベージュのタイル、石タイル、グレーの壁、磁器タイルの床、アンダーカウンター洗面器、珪岩の洗面台、グレーの床、開き戸のシャワー、白い洗面カウンター) の写真
オースティンにある広いトランジショナルスタイルのおしゃれなマスターバスルーム (シェーカースタイル扉のキャビネット、白いキャビネット、置き型浴槽、ダブルシャワー、ベージュのタイル、石タイル、グレーの壁、磁器タイルの床、アンダーカウンター洗面器、珪岩の洗面台、グレーの床、開き戸のシャワー、白い洗面カウンター) の写真
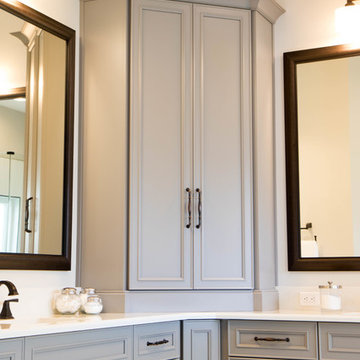
広いトランジショナルスタイルのおしゃれなマスターバスルーム (落し込みパネル扉のキャビネット、グレーのキャビネット、グレーの壁、磁器タイルの床、アンダーカウンター洗面器、珪岩の洗面台、グレーの床、白い洗面カウンター) の写真
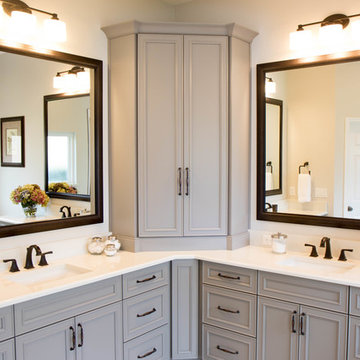
広いトランジショナルスタイルのおしゃれなマスターバスルーム (落し込みパネル扉のキャビネット、グレーのキャビネット、グレーの壁、磁器タイルの床、アンダーカウンター洗面器、珪岩の洗面台、グレーの床、白い洗面カウンター) の写真
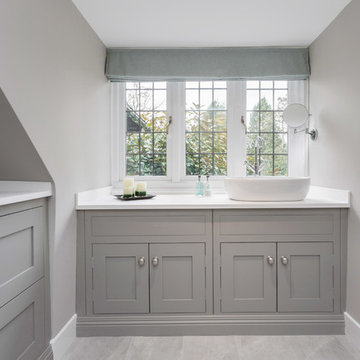
A beautiful period property tucked away in the Tonbridge countryside, this family home has so much charm and character. With three children and a very busy working schedule, the homeowners commissioned Burlanes to transform a number of rooms in their home: the master dressing room & en-suite, family bathroom, guest bedroom & en-suite, their youngest son's bedroom and a utility room.
As part of our brief, Burlanes were to design and create a serene and welcoming guest bedroom and en-suite, with handmade, bespoke bedroom and bathroom furniture, and storage solutions. Storage was a must when designing this guest bedroom and en-suite, so it was important to maximise all available space. We designed and handmade classic bedside tables, with deep drawers and timeless skirting. We also designed and handmade the stunning quilted headboard of the kingsize bed.
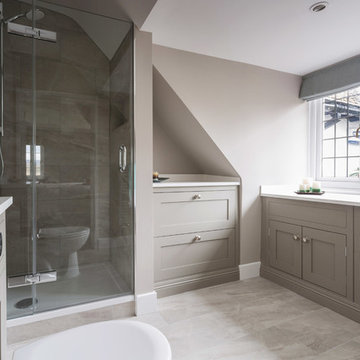
A beautiful period property tucked away in the Tonbridge countryside, this family home has so much charm and character. With three children and a very busy working schedule, the homeowners commissioned Burlanes to transform a number of rooms in their home: the master dressing room & en-suite, family bathroom, guest bedroom & en-suite, their youngest son's bedroom and a utility room.
As part of our brief, Burlanes were to design and create a serene and welcoming guest bedroom and en-suite, with handmade, bespoke bedroom and bathroom furniture, and storage solutions. Storage was a must when designing this guest bedroom and en-suite, so it was important to maximise all available space. We designed and handmade classic bedside tables, with deep drawers and timeless skirting. We also designed and handmade the stunning quilted headboard of the kingsize bed.
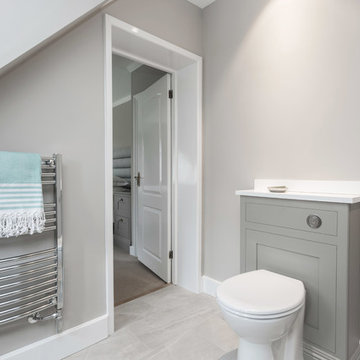
A beautiful period property tucked away in the Tonbridge countryside, this family home has so much charm and character. With three children and a very busy working schedule, the homeowners commissioned Burlanes to transform a number of rooms in their home: the master dressing room & en-suite, family bathroom, guest bedroom & en-suite, their youngest son's bedroom and a utility room.
As part of our brief, Burlanes were to design and create a serene and welcoming guest bedroom and en-suite, with handmade, bespoke bedroom and bathroom furniture, and storage solutions. Storage was a must when designing this guest bedroom and en-suite, so it was important to maximise all available space. We designed and handmade classic bedside tables, with deep drawers and timeless skirting. We also designed and handmade the stunning quilted headboard of the kingsize bed.
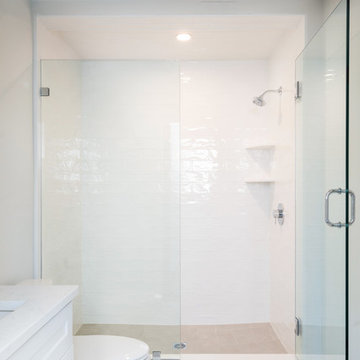
This pretty bathroom contains a large, walk-in shower with a glass shower door, white subway wall ties, and grey floor tiles.
BDW Photography
ボストンにある高級な中くらいなトラディショナルスタイルのおしゃれなバスルーム (浴槽なし) (シェーカースタイル扉のキャビネット、白いキャビネット、分離型トイレ、白いタイル、磁器タイル、グレーの壁、磁器タイルの床、アンダーカウンター洗面器、珪岩の洗面台、グレーの床、開き戸のシャワー) の写真
ボストンにある高級な中くらいなトラディショナルスタイルのおしゃれなバスルーム (浴槽なし) (シェーカースタイル扉のキャビネット、白いキャビネット、分離型トイレ、白いタイル、磁器タイル、グレーの壁、磁器タイルの床、アンダーカウンター洗面器、珪岩の洗面台、グレーの床、開き戸のシャワー) の写真
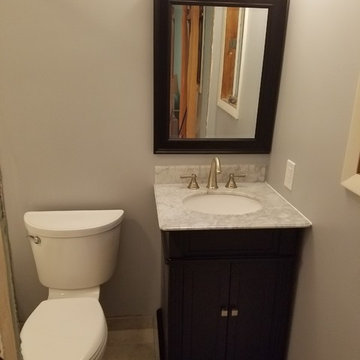
クリーブランドにある小さなトラディショナルスタイルのおしゃれなバスルーム (浴槽なし) (フラットパネル扉のキャビネット、濃色木目調キャビネット、分離型トイレ、グレーの壁、セラミックタイルの床、アンダーカウンター洗面器、珪岩の洗面台、ベージュの床) の写真
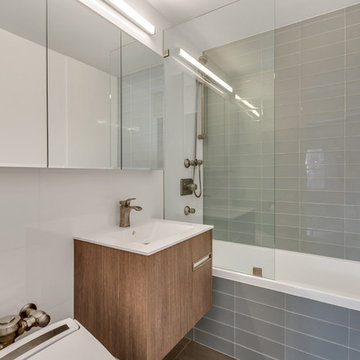
ニューヨークにあるラグジュアリーな小さなモダンスタイルのおしゃれなマスターバスルーム (フラットパネル扉のキャビネット、茶色いキャビネット、ドロップイン型浴槽、シャワー付き浴槽 、一体型トイレ 、緑のタイル、ガラスタイル、グレーの壁、セラミックタイルの床、オーバーカウンターシンク、珪岩の洗面台、黒い床、オープンシャワー) の写真
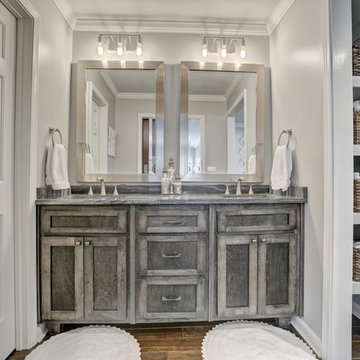
アトランタにある高級な中くらいなトランジショナルスタイルのおしゃれなマスターバスルーム (シェーカースタイル扉のキャビネット、グレーのキャビネット、珪岩の洗面台、アルコーブ型シャワー、白いタイル、磁器タイル、分離型トイレ、グレーの壁、濃色無垢フローリング、アンダーカウンター洗面器、茶色い床、開き戸のシャワー) の写真
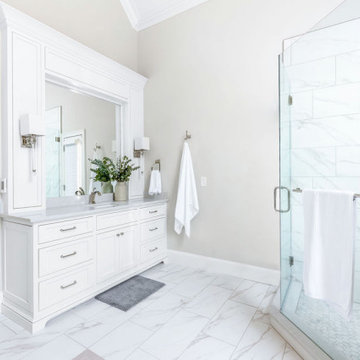
The luxurious master bath remodel was thoughtfully designed with spa-like amenities including a deep soaking tub with LG Viatera Quartz surround and a tiered decorative wall niche, a frameless glass walk in shower with porcelain tile shower walls and sleek polished nickel fixtures. The custom “his and hers” white shaker vanities and quartz countertops artfully match the quartz bathtub surround and the sophisticated sconce lighting and soothing neutral tones of gray and white make this the perfect retreat.
浴室・バスルーム (珪岩の洗面台、グレーの壁) の写真
74