浴室・バスルーム (珪岩の洗面台、黒い壁、緑の壁) の写真
絞り込み:
資材コスト
並び替え:今日の人気順
写真 101〜120 枚目(全 1,422 枚)
1/4
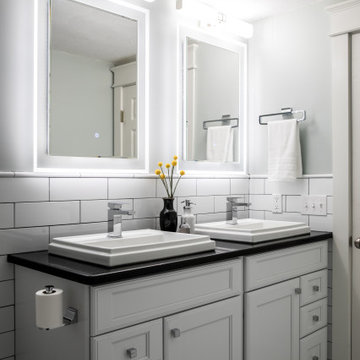
The sophisticated contrast of black and white shines in this Jamestown, RI bathroom remodel. The white subway tile walls are accented with black grout and complimented by the 8x8 black and white patterned floor and niche tiles. The shower and faucet fittings are from Kohler in the Loure and Honesty collections. The vanity is custom from Kraftmaid Cabinetry in Dove White. The lavatory sinks are the Tresham collection from Kohler in white.
Builder: Sea Coast Builders LLC
Tile Installation: Pristine Custom Ceramics
Photography by Erin Little
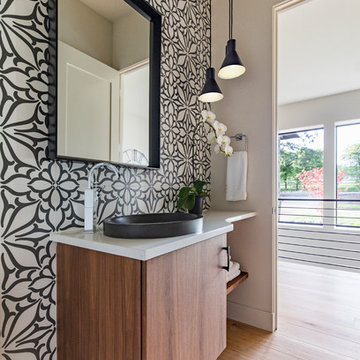
Photo by: David Papazian Photography
ポートランドにあるコンテンポラリースタイルのおしゃれな浴室 (中間色木目調キャビネット、モノトーンのタイル、無垢フローリング、ベッセル式洗面器、珪岩の洗面台、茶色い床、白い洗面カウンター、フラットパネル扉のキャビネット、緑の壁) の写真
ポートランドにあるコンテンポラリースタイルのおしゃれな浴室 (中間色木目調キャビネット、モノトーンのタイル、無垢フローリング、ベッセル式洗面器、珪岩の洗面台、茶色い床、白い洗面カウンター、フラットパネル扉のキャビネット、緑の壁) の写真

De Urbanic
ダブリンにあるお手頃価格の中くらいなコンテンポラリースタイルのおしゃれな子供用バスルーム (フラットパネル扉のキャビネット、一体型トイレ 、緑のタイル、白いタイル、緑の壁、壁付け型シンク、白いキャビネット、コーナー設置型シャワー、磁器タイル、磁器タイルの床、珪岩の洗面台、グレーの床、引戸のシャワー) の写真
ダブリンにあるお手頃価格の中くらいなコンテンポラリースタイルのおしゃれな子供用バスルーム (フラットパネル扉のキャビネット、一体型トイレ 、緑のタイル、白いタイル、緑の壁、壁付け型シンク、白いキャビネット、コーナー設置型シャワー、磁器タイル、磁器タイルの床、珪岩の洗面台、グレーの床、引戸のシャワー) の写真
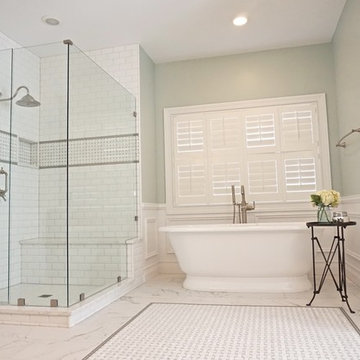
Gorgeous vintage-inspired master bathroom renovation with freestanding tub, frameless shower, beveled subway tile, wood vanities, quartz countertops, basketweave tile, white wainscotting, and more.
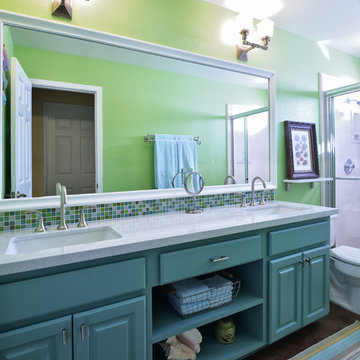
Guest Bath where shelves were added to enclose open vanity | Photo Credit: Miro Dvorscak
オースティンにある中くらいなトラディショナルスタイルのおしゃれなバスルーム (浴槽なし) (アンダーカウンター洗面器、レイズドパネル扉のキャビネット、ターコイズのキャビネット、アルコーブ型シャワー、分離型トイレ、マルチカラーのタイル、珪岩の洗面台、緑の壁、コンクリートの床) の写真
オースティンにある中くらいなトラディショナルスタイルのおしゃれなバスルーム (浴槽なし) (アンダーカウンター洗面器、レイズドパネル扉のキャビネット、ターコイズのキャビネット、アルコーブ型シャワー、分離型トイレ、マルチカラーのタイル、珪岩の洗面台、緑の壁、コンクリートの床) の写真
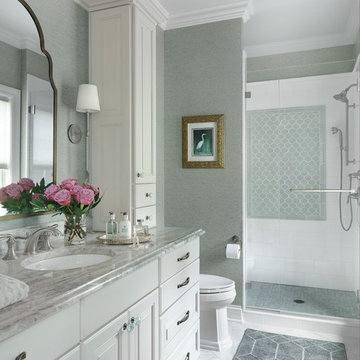
This sophisticated bathroom will grow with the ten year old for whom it was designed. Using a cream, and grey-green color palette, we added bronze and nickel to add sparkle. The girl's grandmother loved the green glass knobs we chose for the space. A framed arabesque tile accent on the shower wall ties together the color scheme.
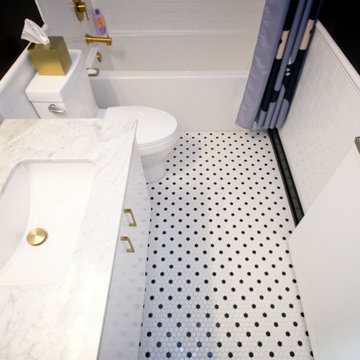
Whole bathroom makeover!
The contrasting black and white with gold finishings as the accent colour delivers the simplicity and pleasant comfort in this space!
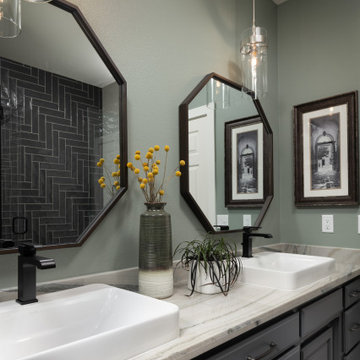
Bathroom Lighting: Polished Nickel and Glass Cylinder Pendant Lighting | Bathroom Vanity: Painted Grey Cabinetry with Hand-rubbed Bronze Drawer and Door Pulls; Fantasy Macaubas Quartzite Countertop; White Porcelain Vessel Sinks with Matte Black Faucets; Two Octagon Shaped Black Framed Mirrors | Bathroom Shower: Herringbone Patterned Dark Grey Glazed Subway Tile mixed with Straight Patterned White Glazed Subway Tile; Black Shower Hardware | Bathroom Wall Color: Green-Grey | Bathroom Flooring: Two by Two Inch White Tile
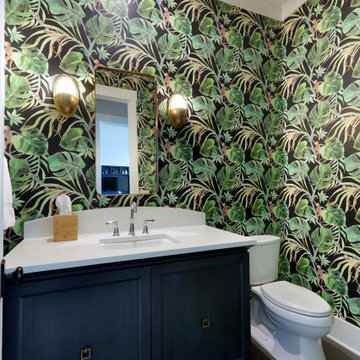
グランドラピッズにある高級な小さなトラディショナルスタイルのおしゃれなバスルーム (浴槽なし) (落し込みパネル扉のキャビネット、青いキャビネット、分離型トイレ、緑の壁、スレートの床、アンダーカウンター洗面器、珪岩の洗面台、グレーの床、白い洗面カウンター、洗面台1つ、独立型洗面台、壁紙) の写真
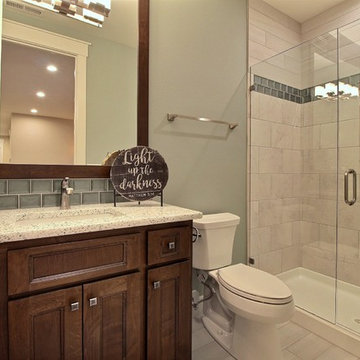
Paint by Sherwin Williams
Wall Color - Silvermist - SW 7621
Flooring & Tile by Macadam Floor & Design
Floor Tile by Surface Art Inc
Floor Tile Product - Sediments in Earth Stone
Counter Backsplash & Shower Wall Accent by Marazzi Tiles
Tile Product - Luminescence in Blue Patina
Shower Wall Tile by Emser Tile
Shower Wall Product Esplanade in Alley
Sinks by Decolav
Faucets by Delta Faucet
Slab Countertops by Wall to Wall Stone Corp
Downstairs Quartz Product True North Silver Shimmer
Windows by Milgard Windows & Doors
Window Product Style Line® Series
Window Supplier Troyco - Window & Door
Window Treatments by Budget Blinds
Lighting by Destination Lighting
Interior Design by Creative Interiors & Design
Custom Cabinetry & Storage by Northwood Cabinets
Customized & Built by Cascade West Development
Photography by ExposioHDR Portland
Original Plans by Alan Mascord Design Associates

お手頃価格の小さなコンテンポラリースタイルのおしゃれな子供用バスルーム (フラットパネル扉のキャビネット、グレーのキャビネット、バリアフリー、壁掛け式トイレ、黒いタイル、磁器タイル、黒い壁、テラゾーの床、オーバーカウンターシンク、珪岩の洗面台、グレーの床、開き戸のシャワー、黒い洗面カウンター、アクセントウォール、洗面台1つ、グレーとブラウン、フローティング洗面台) の写真
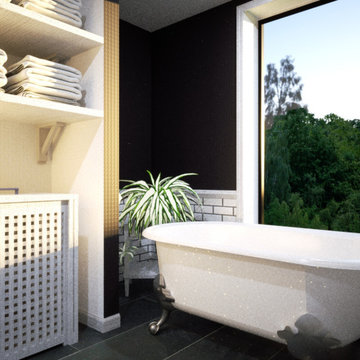
Dark tones contrast with bright trim in this master suite addition. The bathroom boasts an infinity shower and soaker tub, along with subway tile accents.
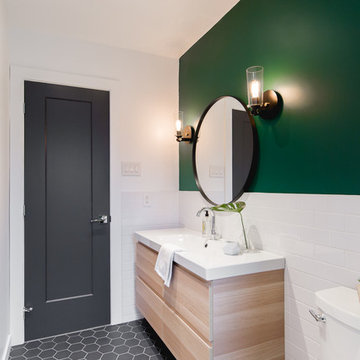
Bodoum Photographie
モントリオールにあるモダンスタイルのおしゃれなバスルーム (浴槽なし) (フラットパネル扉のキャビネット、アルコーブ型浴槽、シャワー付き浴槽 、一体型トイレ 、白いタイル、緑の壁、セラミックタイルの床、珪岩の洗面台、グレーの床、白い洗面カウンター、淡色木目調キャビネット、サブウェイタイル、コンソール型シンク) の写真
モントリオールにあるモダンスタイルのおしゃれなバスルーム (浴槽なし) (フラットパネル扉のキャビネット、アルコーブ型浴槽、シャワー付き浴槽 、一体型トイレ 、白いタイル、緑の壁、セラミックタイルの床、珪岩の洗面台、グレーの床、白い洗面カウンター、淡色木目調キャビネット、サブウェイタイル、コンソール型シンク) の写真
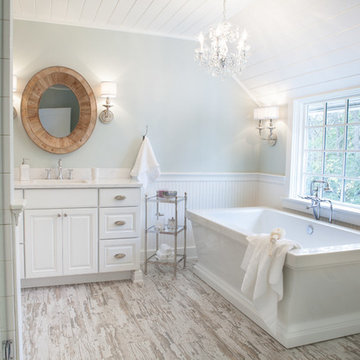
This 1930's Barrington Hills farmhouse was in need of some TLC when it was purchased by this southern family of five who planned to make it their new home. The renovation taken on by Advance Design Studio's designer Scott Christensen and master carpenter Justin Davis included a custom porch, custom built in cabinetry in the living room and children's bedrooms, 2 children's on-suite baths, a guest powder room, a fabulous new master bath with custom closet and makeup area, a new upstairs laundry room, a workout basement, a mud room, new flooring and custom wainscot stairs with planked walls and ceilings throughout the home.
The home's original mechanicals were in dire need of updating, so HVAC, plumbing and electrical were all replaced with newer materials and equipment. A dramatic change to the exterior took place with the addition of a quaint standing seam metal roofed farmhouse porch perfect for sipping lemonade on a lazy hot summer day.
In addition to the changes to the home, a guest house on the property underwent a major transformation as well. Newly outfitted with updated gas and electric, a new stacking washer/dryer space was created along with an updated bath complete with a glass enclosed shower, something the bath did not previously have. A beautiful kitchenette with ample cabinetry space, refrigeration and a sink was transformed as well to provide all the comforts of home for guests visiting at the classic cottage retreat.
The biggest design challenge was to keep in line with the charm the old home possessed, all the while giving the family all the convenience and efficiency of modern functioning amenities. One of the most interesting uses of material was the porcelain "wood-looking" tile used in all the baths and most of the home's common areas. All the efficiency of porcelain tile, with the nostalgic look and feel of worn and weathered hardwood floors. The home’s casual entry has an 8" rustic antique barn wood look porcelain tile in a rich brown to create a warm and welcoming first impression.
Painted distressed cabinetry in muted shades of gray/green was used in the powder room to bring out the rustic feel of the space which was accentuated with wood planked walls and ceilings. Fresh white painted shaker cabinetry was used throughout the rest of the rooms, accentuated by bright chrome fixtures and muted pastel tones to create a calm and relaxing feeling throughout the home.
Custom cabinetry was designed and built by Advance Design specifically for a large 70” TV in the living room, for each of the children’s bedroom’s built in storage, custom closets, and book shelves, and for a mudroom fit with custom niches for each family member by name.
The ample master bath was fitted with double vanity areas in white. A generous shower with a bench features classic white subway tiles and light blue/green glass accents, as well as a large free standing soaking tub nestled under a window with double sconces to dim while relaxing in a luxurious bath. A custom classic white bookcase for plush towels greets you as you enter the sanctuary bath.
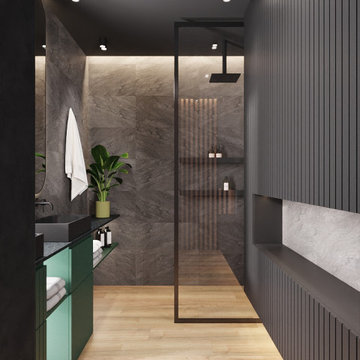
他の地域にあるラグジュアリーな中くらいなモダンスタイルのおしゃれな浴室 (黒いキャビネット、バリアフリー、黒いタイル、セラミックタイル、黒い壁、セラミックタイルの床、珪岩の洗面台、ベージュの床、黒い洗面カウンター、洗面台2つ、独立型洗面台、グレーと黒) の写真
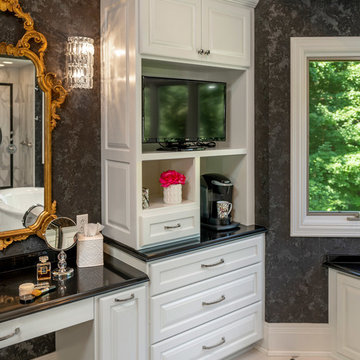
Rick Lee Photo
他の地域にある高級な広いトラディショナルスタイルのおしゃれなマスターバスルーム (レイズドパネル扉のキャビネット、白いキャビネット、置き型浴槽、ダブルシャワー、分離型トイレ、モノトーンのタイル、磁器タイル、黒い壁、磁器タイルの床、アンダーカウンター洗面器、珪岩の洗面台、白い床、開き戸のシャワー、黒い洗面カウンター) の写真
他の地域にある高級な広いトラディショナルスタイルのおしゃれなマスターバスルーム (レイズドパネル扉のキャビネット、白いキャビネット、置き型浴槽、ダブルシャワー、分離型トイレ、モノトーンのタイル、磁器タイル、黒い壁、磁器タイルの床、アンダーカウンター洗面器、珪岩の洗面台、白い床、開き戸のシャワー、黒い洗面カウンター) の写真

ロサンゼルスにある高級な中くらいなトランジショナルスタイルのおしゃれなマスターバスルーム (シェーカースタイル扉のキャビネット、白いキャビネット、置き型浴槽、オープン型シャワー、一体型トイレ 、緑のタイル、モザイクタイル、緑の壁、無垢フローリング、オーバーカウンターシンク、珪岩の洗面台、茶色い床、開き戸のシャワー、シャワーベンチ、洗面台2つ、造り付け洗面台、三角天井) の写真

© Lassiter Photography | ReVisionCharlotte.com
シャーロットにあるラグジュアリーな中くらいなトランジショナルスタイルのおしゃれなマスターバスルーム (落し込みパネル扉のキャビネット、グレーのキャビネット、置き型浴槽、コーナー設置型シャワー、白いタイル、大理石タイル、緑の壁、モザイクタイル、アンダーカウンター洗面器、珪岩の洗面台、白い床、開き戸のシャワー、グレーの洗面カウンター、シャワーベンチ、洗面台2つ、独立型洗面台、三角天井、羽目板の壁) の写真
シャーロットにあるラグジュアリーな中くらいなトランジショナルスタイルのおしゃれなマスターバスルーム (落し込みパネル扉のキャビネット、グレーのキャビネット、置き型浴槽、コーナー設置型シャワー、白いタイル、大理石タイル、緑の壁、モザイクタイル、アンダーカウンター洗面器、珪岩の洗面台、白い床、開き戸のシャワー、グレーの洗面カウンター、シャワーベンチ、洗面台2つ、独立型洗面台、三角天井、羽目板の壁) の写真
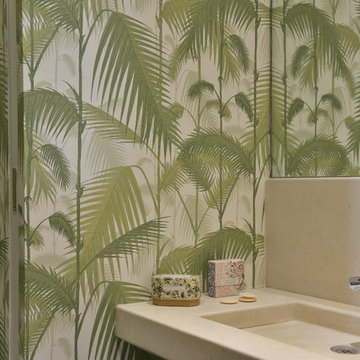
Meuble vasque réalisé par Globaleo Bois, entreprise de menuiserie sur mesure (Paris & IDF). Le meuble est moulé en corian d'un seul tenant. Un papier peint au motif jungle habille les murs.
Crédit photo : Véronique Mati
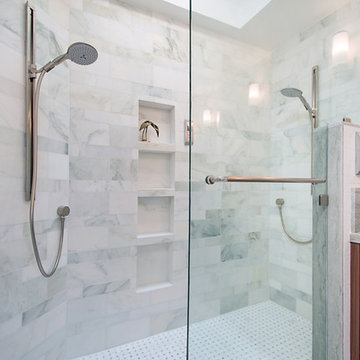
This master bath was remodeled with function and storage in mind. Craftsman style and timeless design using natural marble and quartzite for timeless appeal.
Photos by Preview First, Mark
浴室・バスルーム (珪岩の洗面台、黒い壁、緑の壁) の写真
6