浴室・バスルーム (珪岩の洗面台、分離型トイレ、壁紙) の写真
絞り込み:
資材コスト
並び替え:今日の人気順
写真 1〜20 枚目(全 178 枚)
1/4

NEW EXPANDED LARGER SHOWER, PLUMBING, TUB & SHOWER GLASS
The family wanted to update their Jack & Jill’s guest bathroom. They chose stunning grey Polished tile for the walls with a beautiful deco coordinating tile for the large wall niche. Custom frameless shower glass for the enclosed tub/shower combination. The shower and bath plumbing installation in a champagne bronze Delta 17 series with a dual function pressure balanced shower system and integrated volume control with hand shower. A clean line square white drop-in tub to finish the stunning shower area.
ALL NEW FLOORING, WALL TILE & CABINETS
For this updated design, the homeowners choose a Calcutta white for their floor tile. All new paint for walls and cabinets along with new hardware and lighting. Making this remodel a stunning project!

Download our free ebook, Creating the Ideal Kitchen. DOWNLOAD NOW
This unit, located in a 4-flat owned by TKS Owners Jeff and Susan Klimala, was remodeled as their personal pied-à-terre, and doubles as an Airbnb property when they are not using it. Jeff and Susan were drawn to the location of the building, a vibrant Chicago neighborhood, 4 blocks from Wrigley Field, as well as to the vintage charm of the 1890’s building. The entire 2 bed, 2 bath unit was renovated and furnished, including the kitchen, with a specific Parisian vibe in mind.
Although the location and vintage charm were all there, the building was not in ideal shape -- the mechanicals -- from HVAC, to electrical, plumbing, to needed structural updates, peeling plaster, out of level floors, the list was long. Susan and Jeff drew on their expertise to update the issues behind the walls while also preserving much of the original charm that attracted them to the building in the first place -- heart pine floors, vintage mouldings, pocket doors and transoms.
Because this unit was going to be primarily used as an Airbnb, the Klimalas wanted to make it beautiful, maintain the character of the building, while also specifying materials that would last and wouldn’t break the budget. Susan enjoyed the hunt of specifying these items and still coming up with a cohesive creative space that feels a bit French in flavor.
Parisian style décor is all about casual elegance and an eclectic mix of old and new. Susan had fun sourcing some more personal pieces of artwork for the space, creating a dramatic black, white and moody green color scheme for the kitchen and highlighting the living room with pieces to showcase the vintage fireplace and pocket doors.
Photographer: @MargaretRajic
Photo stylist: @Brandidevers
Do you have a new home that has great bones but just doesn’t feel comfortable and you can’t quite figure out why? Contact us here to see how we can help!

シカゴにある高級な中くらいなカントリー風のおしゃれな浴室 (黒いキャビネット、青いタイル、サブウェイタイル、珪岩の洗面台、マルチカラーの洗面カウンター、洗面台1つ、独立型洗面台、アルコーブ型浴槽、シャワー付き浴槽 、分離型トイレ、白い壁、セラミックタイルの床、一体型シンク、マルチカラーの床、シャワーカーテン、トイレ室、落し込みパネル扉のキャビネット、クロスの天井、壁紙、グレーの天井) の写真

ダラスにある高級な広いトランジショナルスタイルのおしゃれなマスターバスルーム (落し込みパネル扉のキャビネット、グレーのキャビネット、アンダーマウント型浴槽、コーナー設置型シャワー、分離型トイレ、青いタイル、セラミックタイル、マルチカラーの壁、大理石の床、アンダーカウンター洗面器、珪岩の洗面台、グレーの床、開き戸のシャワー、白い洗面カウンター、洗濯室、洗面台2つ、造り付け洗面台、壁紙) の写真
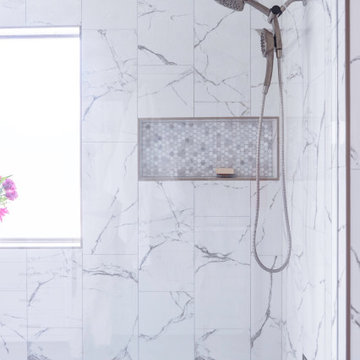
Remodel of a master bathroom. Dual vanities, Walk in shower, marble shower tile, porcelain tile, with updated lighting. Transformed from 1990's oh hum to wow!
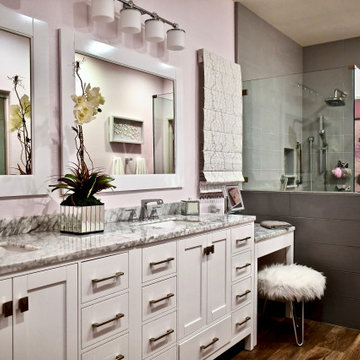
Feminine bathroom makeover for a client with Special Accessible needs. The shower features easy access and non-slip flooring throughout. Hand bars for safety.
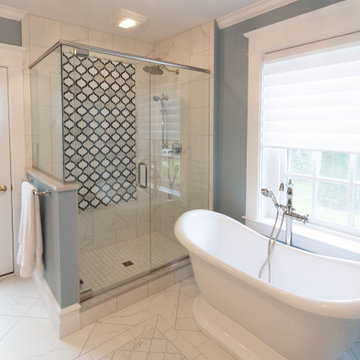
他の地域にあるラグジュアリーな中くらいなトラディショナルスタイルのおしゃれなマスターバスルーム (インセット扉のキャビネット、濃色木目調キャビネット、置き型浴槽、コーナー設置型シャワー、分離型トイレ、白いタイル、磁器タイル、青い壁、磁器タイルの床、アンダーカウンター洗面器、珪岩の洗面台、白い床、開き戸のシャワー、白い洗面カウンター、トイレ室、洗面台2つ、造り付け洗面台、壁紙) の写真
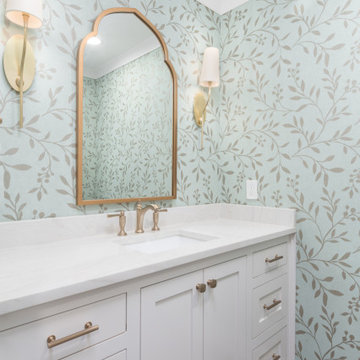
ニューオリンズにある中くらいなトラディショナルスタイルのおしゃれなバスルーム (浴槽なし) (フラットパネル扉のキャビネット、白いキャビネット、分離型トイレ、白いタイル、石スラブタイル、マルチカラーの壁、濃色無垢フローリング、アンダーカウンター洗面器、珪岩の洗面台、茶色い床、白い洗面カウンター、洗面台1つ、造り付け洗面台、壁紙) の写真

This 1868 Victorian home was transformed to keep the charm of the house but also to bring the bathrooms up to date! We kept the traditional charm and mixed it with some southern charm for this family to enjoy for years to come!

Final photos by www.impressia.net
他の地域にあるラグジュアリーな中くらいなトランジショナルスタイルのおしゃれなバスルーム (浴槽なし) (レイズドパネル扉のキャビネット、茶色いキャビネット、アルコーブ型浴槽、アルコーブ型シャワー、分離型トイレ、白いタイル、ガラスタイル、マルチカラーの壁、モザイクタイル、アンダーカウンター洗面器、珪岩の洗面台、グレーの床、シャワーカーテン、白い洗面カウンター、洗面台1つ、造り付け洗面台、壁紙、白い天井) の写真
他の地域にあるラグジュアリーな中くらいなトランジショナルスタイルのおしゃれなバスルーム (浴槽なし) (レイズドパネル扉のキャビネット、茶色いキャビネット、アルコーブ型浴槽、アルコーブ型シャワー、分離型トイレ、白いタイル、ガラスタイル、マルチカラーの壁、モザイクタイル、アンダーカウンター洗面器、珪岩の洗面台、グレーの床、シャワーカーテン、白い洗面カウンター、洗面台1つ、造り付け洗面台、壁紙、白い天井) の写真
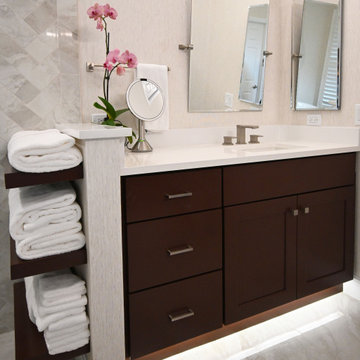
This soothing spa bath was just what the homeowner wanted. A complete remodel that includes a free-standing bathtub and a large walk-in shower. The marble-like floor and wall tiles are actually ceramic. The floating shelves allow easy access to towels when showering is done. The undercabinet lighting provides a night light when needed. They love it!

サンフランシスコにある高級な中くらいなアジアンスタイルのおしゃれなマスターバスルーム (落し込みパネル扉のキャビネット、茶色いキャビネット、コーナー設置型シャワー、分離型トイレ、ベージュのタイル、セラミックタイル、ベージュの壁、セラミックタイルの床、オーバーカウンターシンク、珪岩の洗面台、マルチカラーの床、開き戸のシャワー、グレーの洗面カウンター、シャワーベンチ、洗面台1つ、フローティング洗面台、三角天井、壁紙) の写真
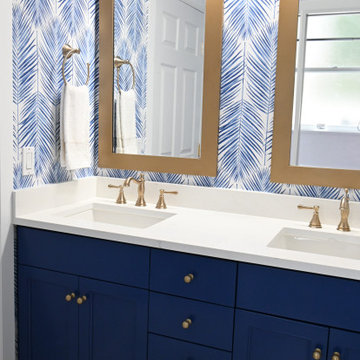
This blue and white coastal bathroom used the existing cabinets but replaced the doors and drawer fronts and painted all parts. New countertop, sinks, faucets and fun wallpaper updated the space to fit with the coastal environment.
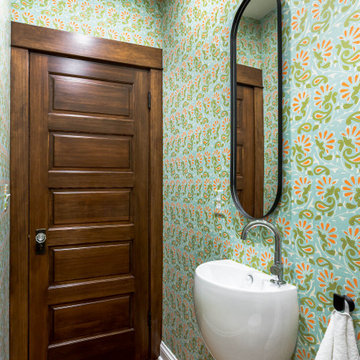
bathroom detail
デンバーにあるお手頃価格の小さなトランジショナルスタイルのおしゃれなバスルーム (浴槽なし) (オープン型シャワー、分離型トイレ、マルチカラーの壁、淡色無垢フローリング、壁付け型シンク、珪岩の洗面台、茶色い床、白い洗面カウンター、トイレ室、洗面台1つ、独立型洗面台、壁紙) の写真
デンバーにあるお手頃価格の小さなトランジショナルスタイルのおしゃれなバスルーム (浴槽なし) (オープン型シャワー、分離型トイレ、マルチカラーの壁、淡色無垢フローリング、壁付け型シンク、珪岩の洗面台、茶色い床、白い洗面カウンター、トイレ室、洗面台1つ、独立型洗面台、壁紙) の写真

他の地域にある中くらいなミッドセンチュリースタイルのおしゃれなマスターバスルーム (家具調キャビネット、中間色木目調キャビネット、分離型トイレ、白い壁、淡色無垢フローリング、アンダーカウンター洗面器、珪岩の洗面台、白い洗面カウンター、洗面台1つ、独立型洗面台、壁紙) の写真
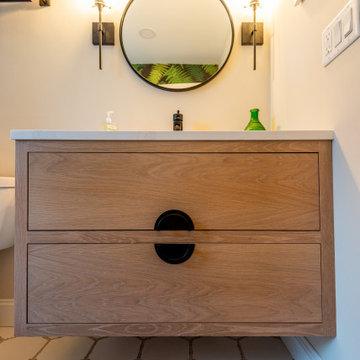
プロビデンスにあるお手頃価格の中くらいなモダンスタイルのおしゃれなマスターバスルーム (フラットパネル扉のキャビネット、淡色木目調キャビネット、アルコーブ型シャワー、分離型トイレ、白いタイル、セラミックタイル、グレーの壁、セラミックタイルの床、アンダーカウンター洗面器、珪岩の洗面台、白い床、開き戸のシャワー、白い洗面カウンター、シャワーベンチ、洗面台1つ、フローティング洗面台、壁紙) の写真

シカゴにあるお手頃価格の広いトランジショナルスタイルのおしゃれなマスターバスルーム (家具調キャビネット、ベージュのキャビネット、置き型浴槽、ダブルシャワー、分離型トイレ、ベージュのタイル、セラミックタイル、ベージュの壁、セラミックタイルの床、アンダーカウンター洗面器、珪岩の洗面台、ベージュの床、開き戸のシャワー、白い洗面カウンター、ニッチ、洗面台2つ、造り付け洗面台、三角天井、壁紙) の写真
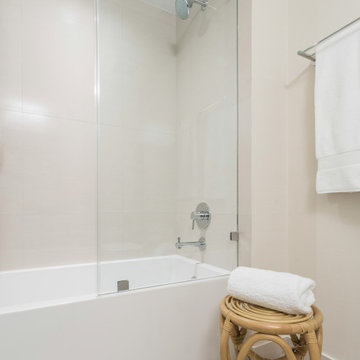
マイアミにある高級な中くらいなコンテンポラリースタイルのおしゃれな子供用バスルーム (フラットパネル扉のキャビネット、白いキャビネット、ドロップイン型浴槽、シャワー付き浴槽 、分離型トイレ、ベージュのタイル、磁器タイル、ベージュの壁、磁器タイルの床、オーバーカウンターシンク、珪岩の洗面台、ベージュの床、開き戸のシャワー、白い洗面カウンター、洗面台1つ、造り付け洗面台、壁紙) の写真
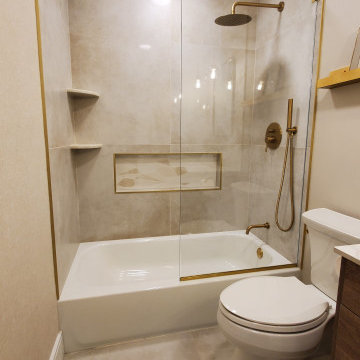
Custom bathroom with gold accents. Very warm neutral colors were used to create an oasis feel complete with half glass shower door for a modern feel. The baseboard was removed and radiant heat was installed to give the bathroom a more cleaner look.
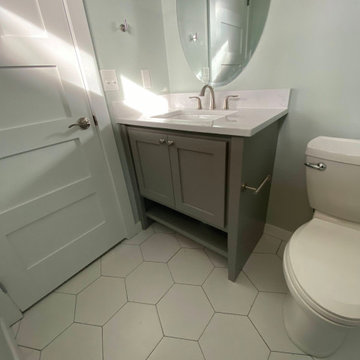
A modern 3/4ths bathroom with walk in shower, two piece toilet, and vanity sink. White honeycomb tiles cover the floor and haringbone tiles cover the shower walls. Vanity sink with grey cabinets, white countertops and a circle mirror. A triple light fixture hangs above the vanity.
浴室・バスルーム (珪岩の洗面台、分離型トイレ、壁紙) の写真
1