サウナ・バスルーム (珪岩の洗面台、石タイル) の写真
絞り込み:
資材コスト
並び替え:今日の人気順
写真 1〜20 枚目(全 33 枚)
1/4

The Ascension - Super Ranch on Acreage in Ridgefield Washington by Cascade West Development Inc.
Another highlight of this home is the fortified retreat of the Master Suite and Bath. A built-in linear fireplace, custom 11ft coffered ceilings and 5 large windows allow the delicate interplay of light and form to surround the home-owner in their place of rest. With pristine beauty and copious functions the Master Bath is a worthy refuge for anyone in need of a moment of peace. The gentle curve of the 10ft high, barrel-vaulted ceiling frames perfectly the modern free-standing tub, which is set against a backdrop of three 6ft tall windows. The large personal sauna and immense tile shower offer even more options for relaxation and relief from the day.
Cascade West Facebook: https://goo.gl/MCD2U1
Cascade West Website: https://goo.gl/XHm7Un
These photos, like many of ours, were taken by the good people of ExposioHDR - Portland, Or
Exposio Facebook: https://goo.gl/SpSvyo
Exposio Website: https://goo.gl/Cbm8Ya
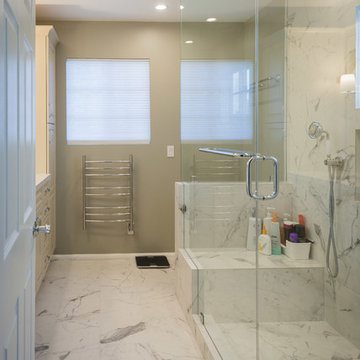
Project by:
HighTouch Remodeling
Call us today for a FREE consultation
(310) 474-2967
ロサンゼルスにある高級な広いトランジショナルスタイルのおしゃれなサウナ (レイズドパネル扉のキャビネット、白いキャビネット、壁掛け式トイレ、白いタイル、石タイル、グレーの壁、大理石の床、アンダーカウンター洗面器、珪岩の洗面台) の写真
ロサンゼルスにある高級な広いトランジショナルスタイルのおしゃれなサウナ (レイズドパネル扉のキャビネット、白いキャビネット、壁掛け式トイレ、白いタイル、石タイル、グレーの壁、大理石の床、アンダーカウンター洗面器、珪岩の洗面台) の写真
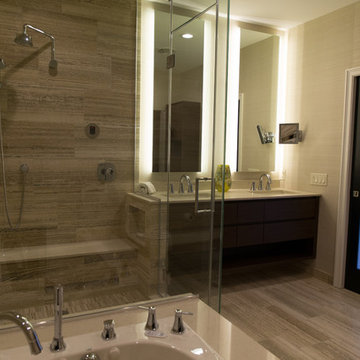
ニューヨークにあるラグジュアリーな広いコンテンポラリースタイルのおしゃれなサウナ (フラットパネル扉のキャビネット、濃色木目調キャビネット、珪岩の洗面台、ベージュのタイル、アンダーカウンター洗面器、ドロップイン型浴槽、石タイル、ベージュの壁、トラバーチンの床) の写真
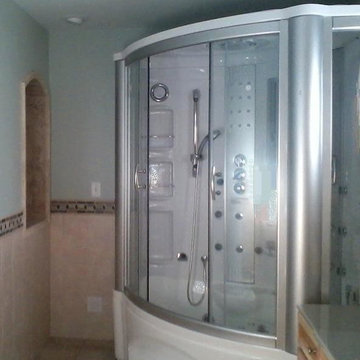
We installed this steam shower unit over the heated porcelain floor.
This steam shower is free standing and has many comforting features
シカゴにある高級な中くらいなコンテンポラリースタイルのおしゃれなサウナ (一体型シンク、フラットパネル扉のキャビネット、淡色木目調キャビネット、珪岩の洗面台、大型浴槽、一体型トイレ 、ベージュのタイル、石タイル、ベージュの壁、磁器タイルの床) の写真
シカゴにある高級な中くらいなコンテンポラリースタイルのおしゃれなサウナ (一体型シンク、フラットパネル扉のキャビネット、淡色木目調キャビネット、珪岩の洗面台、大型浴槽、一体型トイレ 、ベージュのタイル、石タイル、ベージュの壁、磁器タイルの床) の写真
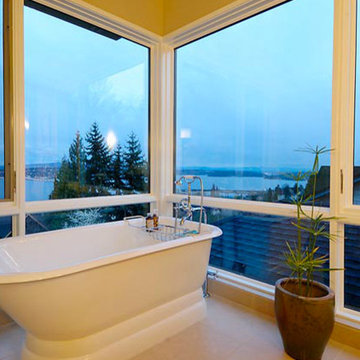
シアトルにある高級な中くらいなおしゃれなサウナ (アンダーカウンター洗面器、フラットパネル扉のキャビネット、白いキャビネット、珪岩の洗面台、置き型浴槽、一体型トイレ 、ベージュのタイル、石タイル、ベージュの壁、ライムストーンの床) の写真
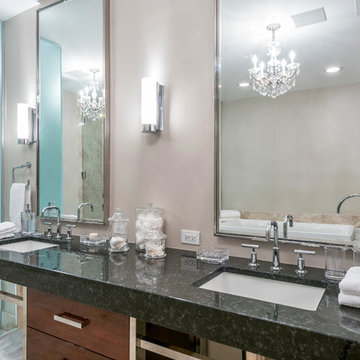
St. Regis Bal Harbour brings a new level of luxury to what South Florida living represents. This contemporary space was designed in the vision of its owners - a couple who mainly lived in Manhattan, Fifth Ave to be exact, and called Miami their second home. Taking creative clues from their New York state of mind, & their love for transitional design, we created a space that allowed them to live in true Miami luxury.
Interior Design: Sire Design
Photography: Lux Hunters
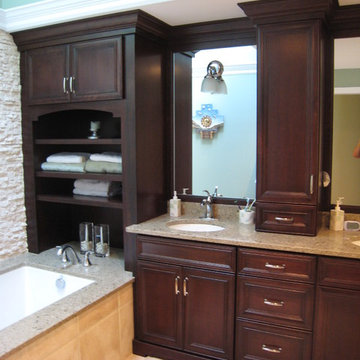
This master bath is a great getaway with the double sinks stunning cabinetry for plenty of storage and this soaking tub to cast your cares away at the end of a long day!
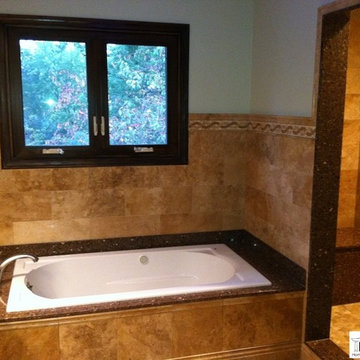
master bath remodeled in Mount Prospect
シカゴにあるラグジュアリーな広いモダンスタイルのおしゃれなサウナ (アンダーカウンター洗面器、フラットパネル扉のキャビネット、濃色木目調キャビネット、珪岩の洗面台、ドロップイン型浴槽、分離型トイレ、茶色いタイル、石タイル、トラバーチンの床) の写真
シカゴにあるラグジュアリーな広いモダンスタイルのおしゃれなサウナ (アンダーカウンター洗面器、フラットパネル扉のキャビネット、濃色木目調キャビネット、珪岩の洗面台、ドロップイン型浴槽、分離型トイレ、茶色いタイル、石タイル、トラバーチンの床) の写真
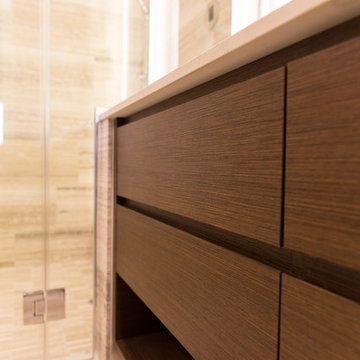
ニューヨークにあるラグジュアリーな広いコンテンポラリースタイルのおしゃれなサウナ (アンダーカウンター洗面器、フラットパネル扉のキャビネット、濃色木目調キャビネット、珪岩の洗面台、ドロップイン型浴槽、ベージュのタイル、石タイル、ベージュの壁、トラバーチンの床) の写真
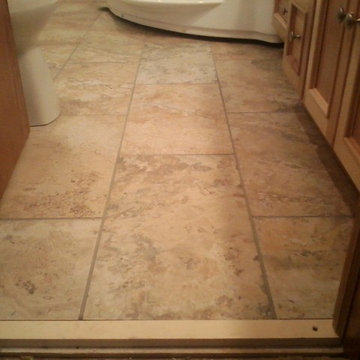
large format (15 x 23) tiles on floor.
シカゴにある高級な中くらいなコンテンポラリースタイルのおしゃれなサウナ (一体型シンク、フラットパネル扉のキャビネット、淡色木目調キャビネット、珪岩の洗面台、大型浴槽、一体型トイレ 、ベージュのタイル、石タイル、ベージュの壁、磁器タイルの床) の写真
シカゴにある高級な中くらいなコンテンポラリースタイルのおしゃれなサウナ (一体型シンク、フラットパネル扉のキャビネット、淡色木目調キャビネット、珪岩の洗面台、大型浴槽、一体型トイレ 、ベージュのタイル、石タイル、ベージュの壁、磁器タイルの床) の写真
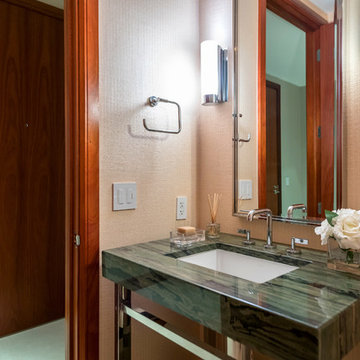
St. Regis Bal Harbour brings a new level of luxury to what South Florida living represents. This contemporary space was designed in the vision of its owners - a couple who mainly lived in Manhattan, Fifth Ave to be exact, and called Miami their second home. Taking creative clues from their New York state of mind, & their love for transitional design, we created a space that allowed them to live in true Miami luxury.
Interior Design: Sire Design
Photography: Lux Hunters
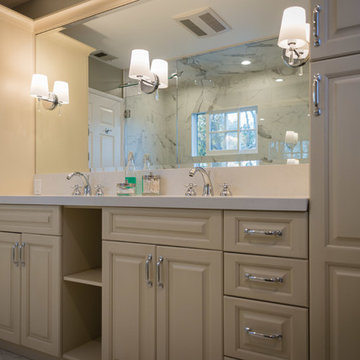
Project by:
HighTouch Remodeling
Call us today for a FREE consultation
(310) 474-2967
ロサンゼルスにある高級な広いトランジショナルスタイルのおしゃれなサウナ (レイズドパネル扉のキャビネット、白いキャビネット、壁掛け式トイレ、白いタイル、石タイル、グレーの壁、大理石の床、アンダーカウンター洗面器、珪岩の洗面台) の写真
ロサンゼルスにある高級な広いトランジショナルスタイルのおしゃれなサウナ (レイズドパネル扉のキャビネット、白いキャビネット、壁掛け式トイレ、白いタイル、石タイル、グレーの壁、大理石の床、アンダーカウンター洗面器、珪岩の洗面台) の写真
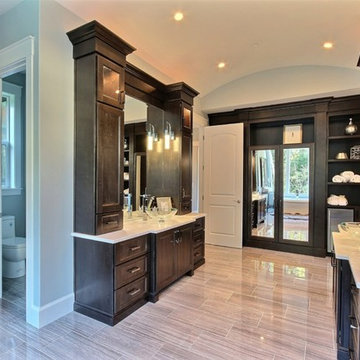
The Ascension - Super Ranch on Acreage in Ridgefield Washington by Cascade West Development Inc.
Another highlight of this home is the fortified retreat of the Master Suite and Bath. A built-in linear fireplace, custom 11ft coffered ceilings and 5 large windows allow the delicate interplay of light and form to surround the home-owner in their place of rest. With pristine beauty and copious functions the Master Bath is a worthy refuge for anyone in need of a moment of peace. The gentle curve of the 10ft high, barrel-vaulted ceiling frames perfectly the modern free-standing tub, which is set against a backdrop of three 6ft tall windows. The large personal sauna and immense tile shower offer even more options for relaxation and relief from the day.
Cascade West Facebook: https://goo.gl/MCD2U1
Cascade West Website: https://goo.gl/XHm7Un
These photos, like many of ours, were taken by the good people of ExposioHDR - Portland, Or
Exposio Facebook: https://goo.gl/SpSvyo
Exposio Website: https://goo.gl/Cbm8Ya
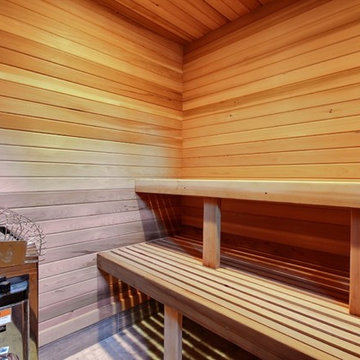
The Ascension - Super Ranch on Acreage in Ridgefield Washington by Cascade West Development Inc.
Another highlight of this home is the fortified retreat of the Master Suite and Bath. A built-in linear fireplace, custom 11ft coffered ceilings and 5 large windows allow the delicate interplay of light and form to surround the home-owner in their place of rest. With pristine beauty and copious functions the Master Bath is a worthy refuge for anyone in need of a moment of peace. The gentle curve of the 10ft high, barrel-vaulted ceiling frames perfectly the modern free-standing tub, which is set against a backdrop of three 6ft tall windows. The large personal sauna and immense tile shower offer even more options for relaxation and relief from the day.
Cascade West Facebook: https://goo.gl/MCD2U1
Cascade West Website: https://goo.gl/XHm7Un
These photos, like many of ours, were taken by the good people of ExposioHDR - Portland, Or
Exposio Facebook: https://goo.gl/SpSvyo
Exposio Website: https://goo.gl/Cbm8Ya
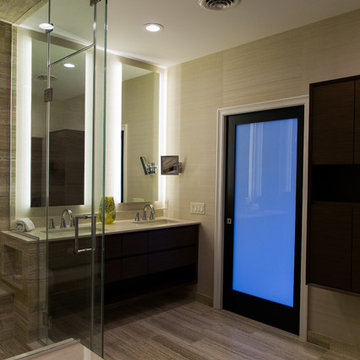
ニューヨークにあるラグジュアリーな広いコンテンポラリースタイルのおしゃれなサウナ (アンダーカウンター洗面器、フラットパネル扉のキャビネット、濃色木目調キャビネット、珪岩の洗面台、ドロップイン型浴槽、ベージュのタイル、石タイル、ベージュの壁、トラバーチンの床) の写真
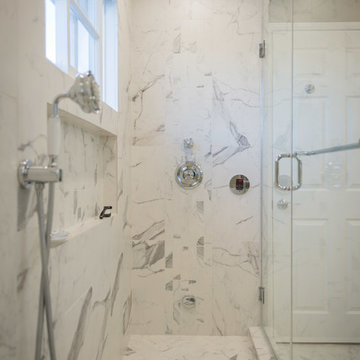
Project by:
HighTouch Remodeling
Call us today for a FREE consultation
(310) 474-2967
ロサンゼルスにある高級な広いトランジショナルスタイルのおしゃれなサウナ (レイズドパネル扉のキャビネット、白いキャビネット、壁掛け式トイレ、白いタイル、石タイル、グレーの壁、大理石の床、アンダーカウンター洗面器、珪岩の洗面台) の写真
ロサンゼルスにある高級な広いトランジショナルスタイルのおしゃれなサウナ (レイズドパネル扉のキャビネット、白いキャビネット、壁掛け式トイレ、白いタイル、石タイル、グレーの壁、大理石の床、アンダーカウンター洗面器、珪岩の洗面台) の写真
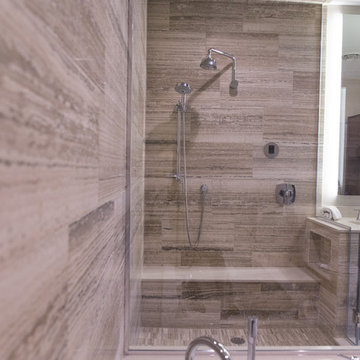
ニューヨークにあるラグジュアリーな広いコンテンポラリースタイルのおしゃれなサウナ (アンダーカウンター洗面器、フラットパネル扉のキャビネット、濃色木目調キャビネット、珪岩の洗面台、ドロップイン型浴槽、ベージュのタイル、石タイル、ベージュの壁、トラバーチンの床) の写真
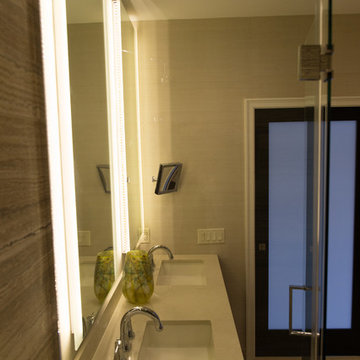
ニューヨークにあるラグジュアリーな広いコンテンポラリースタイルのおしゃれなサウナ (アンダーカウンター洗面器、フラットパネル扉のキャビネット、濃色木目調キャビネット、珪岩の洗面台、ドロップイン型浴槽、ベージュのタイル、石タイル、ベージュの壁、トラバーチンの床) の写真
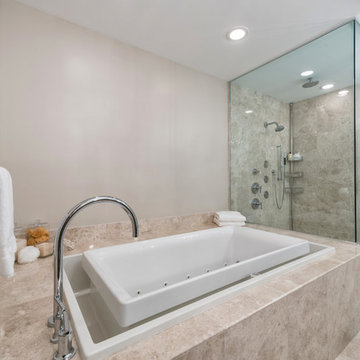
St. Regis Bal Harbour brings a new level of luxury to what South Florida living represents. This contemporary space was designed in the vision of its owners - a couple who mainly lived in Manhattan, Fifth Ave to be exact, and called Miami their second home. Taking creative clues from their New York state of mind, & their love for transitional design, we created a space that allowed them to live in true Miami luxury.
Interior Design: Sire Design
Photography: Lux Hunters
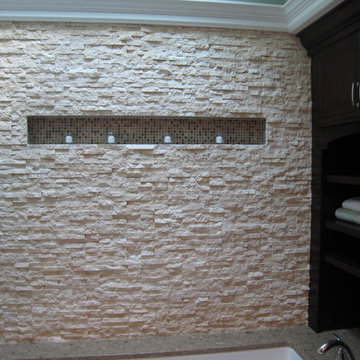
This wall just really speaks for itself....Bold and Beautiful!
ブリッジポートにある高級な広いトラディショナルスタイルのおしゃれなサウナ (アンダーカウンター洗面器、落し込みパネル扉のキャビネット、濃色木目調キャビネット、珪岩の洗面台、アンダーマウント型浴槽、分離型トイレ、ベージュのタイル、石タイル、緑の壁、トラバーチンの床) の写真
ブリッジポートにある高級な広いトラディショナルスタイルのおしゃれなサウナ (アンダーカウンター洗面器、落し込みパネル扉のキャビネット、濃色木目調キャビネット、珪岩の洗面台、アンダーマウント型浴槽、分離型トイレ、ベージュのタイル、石タイル、緑の壁、トラバーチンの床) の写真
サウナ・バスルーム (珪岩の洗面台、石タイル) の写真
1