浴室・バスルーム (珪岩の洗面台、ライムストーンタイル、石タイル) の写真
絞り込み:
資材コスト
並び替え:今日の人気順
写真 21〜40 枚目(全 2,365 枚)
1/4

Located near the base of Scottsdale landmark Pinnacle Peak, the Desert Prairie is surrounded by distant peaks as well as boulder conservation easements. This 30,710 square foot site was unique in terrain and shape and was in close proximity to adjacent properties. These unique challenges initiated a truly unique piece of architecture.
Planning of this residence was very complex as it weaved among the boulders. The owners were agnostic regarding style, yet wanted a warm palate with clean lines. The arrival point of the design journey was a desert interpretation of a prairie-styled home. The materials meet the surrounding desert with great harmony. Copper, undulating limestone, and Madre Perla quartzite all blend into a low-slung and highly protected home.
Located in Estancia Golf Club, the 5,325 square foot (conditioned) residence has been featured in Luxe Interiors + Design’s September/October 2018 issue. Additionally, the home has received numerous design awards.
Desert Prairie // Project Details
Architecture: Drewett Works
Builder: Argue Custom Homes
Interior Design: Lindsey Schultz Design
Interior Furnishings: Ownby Design
Landscape Architect: Greey|Pickett
Photography: Werner Segarra
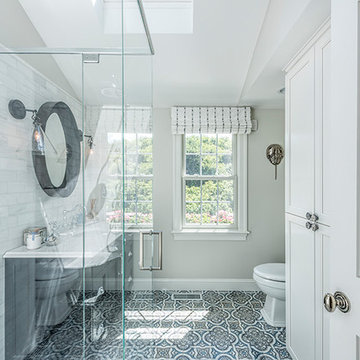
The spa-like shower maintains its sleek profile by utilizing length-of-floor drains set into the tile.
ボストンにある中くらいなトランジショナルスタイルのおしゃれなバスルーム (浴槽なし) (黒いキャビネット、コーナー設置型シャワー、一体型トイレ 、グレーのタイル、石タイル、グレーの壁、セメントタイルの床、アンダーカウンター洗面器、珪岩の洗面台、青い床、開き戸のシャワー) の写真
ボストンにある中くらいなトランジショナルスタイルのおしゃれなバスルーム (浴槽なし) (黒いキャビネット、コーナー設置型シャワー、一体型トイレ 、グレーのタイル、石タイル、グレーの壁、セメントタイルの床、アンダーカウンター洗面器、珪岩の洗面台、青い床、開き戸のシャワー) の写真

Wood-Mode 84 cabinetry, Whitney II door style in Cherry wood, matte shale stained finish. Natural cherry interiors and drawer boxes.
シカゴにあるラグジュアリーな巨大なコンテンポラリースタイルのおしゃれなマスターバスルーム (落し込みパネル扉のキャビネット、茶色いキャビネット、置き型浴槽、ベージュのタイル、石タイル、ベージュの壁、ライムストーンの床、アンダーカウンター洗面器、珪岩の洗面台、ベージュの床、ベージュのカウンター、洗面台2つ、造り付け洗面台、三角天井) の写真
シカゴにあるラグジュアリーな巨大なコンテンポラリースタイルのおしゃれなマスターバスルーム (落し込みパネル扉のキャビネット、茶色いキャビネット、置き型浴槽、ベージュのタイル、石タイル、ベージュの壁、ライムストーンの床、アンダーカウンター洗面器、珪岩の洗面台、ベージュの床、ベージュのカウンター、洗面台2つ、造り付け洗面台、三角天井) の写真

NEW EXPANDED LARGER SHOWER, PLUMBING, TUB & SHOWER GLASS
The family wanted to update their Jack & Jill’s guest bathroom. They chose stunning grey Polished tile for the walls with a beautiful deco coordinating tile for the large wall niche. Custom frameless shower glass for the enclosed tub/shower combination. The shower and bath plumbing installation in a champagne bronze Delta 17 series with a dual function pressure balanced shower system and integrated volume control with hand shower. A clean line square white drop-in tub to finish the stunning shower area.
ALL NEW FLOORING, WALL TILE & CABINETS
For this updated design, the homeowners choose a Calcutta white for their floor tile. All new paint for walls and cabinets along with new hardware and lighting. Making this remodel a stunning project!
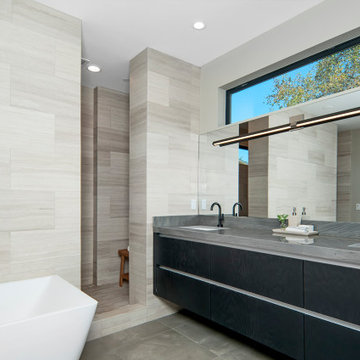
Stunner Master Bathroom with HUGE walk-in shower, double vanity with motion sensing faucets. Sleek and sophisticated natural stone cladding and counters.
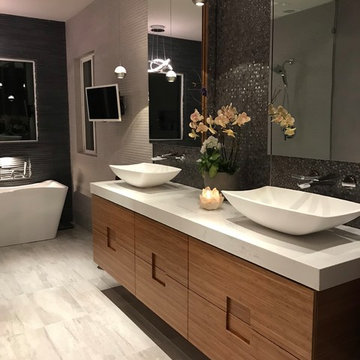
Master Bath remodel
サンフランシスコにある高級な広いモダンスタイルのおしゃれなマスターバスルーム (フラットパネル扉のキャビネット、淡色木目調キャビネット、置き型浴槽、バリアフリー、ビデ、グレーのタイル、石タイル、グレーの壁、磁器タイルの床、ベッセル式洗面器、珪岩の洗面台、グレーの床、オープンシャワー、白い洗面カウンター) の写真
サンフランシスコにある高級な広いモダンスタイルのおしゃれなマスターバスルーム (フラットパネル扉のキャビネット、淡色木目調キャビネット、置き型浴槽、バリアフリー、ビデ、グレーのタイル、石タイル、グレーの壁、磁器タイルの床、ベッセル式洗面器、珪岩の洗面台、グレーの床、オープンシャワー、白い洗面カウンター) の写真
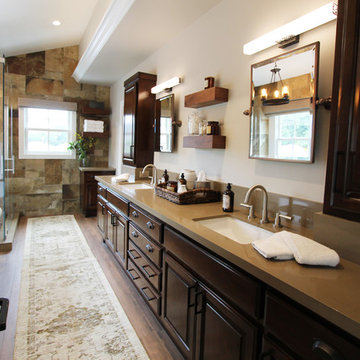
ロサンゼルスにある広いラスティックスタイルのおしゃれなマスターバスルーム (レイズドパネル扉のキャビネット、濃色木目調キャビネット、置き型浴槽、コーナー設置型シャワー、ビデ、茶色いタイル、石タイル、ベージュの壁、磁器タイルの床、アンダーカウンター洗面器、珪岩の洗面台、茶色い床、開き戸のシャワー) の写真
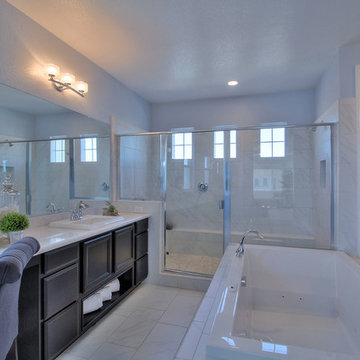
サクラメントにある高級な広いトランジショナルスタイルのおしゃれなマスターバスルーム (フラットパネル扉のキャビネット、濃色木目調キャビネット、洗い場付きシャワー、石タイル、青い壁、オーバーカウンターシンク、珪岩の洗面台) の写真

FIRST PLACE - 2018 ASID DESIGN OVATION AWARDS- ID COLLABORATION. FIRST PLACE - 2018 ASID DESIGN OVATION AWARDS- ID COLLABORATION.
INTERIOR DESIGN BY DONA ROSENE INTERIORS; BATH DESIGN BY HELENE'S LUXURY KITCHENS
Photos by Michael Hunter
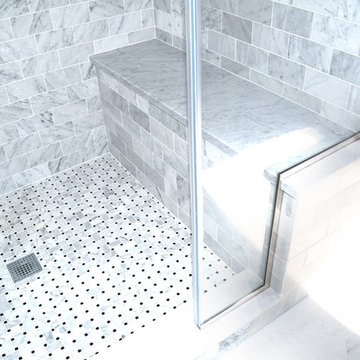
Master frameless glass shower with carrara marble floor and wall. Traditional 3 x 6 subway tile on lower portion with herringbone pattern above the chair rail.
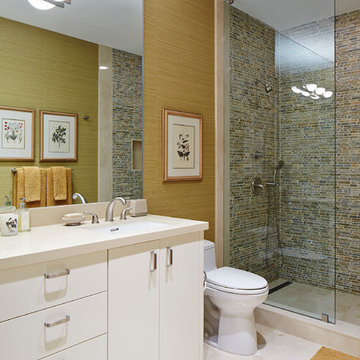
マイアミにある中くらいなコンテンポラリースタイルのおしゃれな浴室 (アンダーカウンター洗面器、白いキャビネット、珪岩の洗面台、オープン型シャワー、一体型トイレ 、ベージュのタイル、石タイル、ベージュの壁、ライムストーンの床) の写真
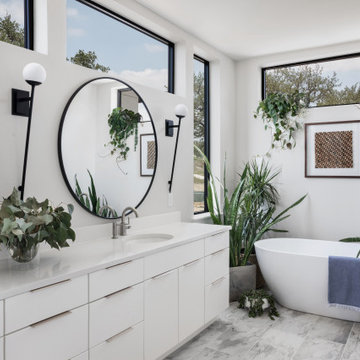
オースティンにある広いコンテンポラリースタイルのおしゃれなマスターバスルーム (フラットパネル扉のキャビネット、白いキャビネット、置き型浴槽、全タイプのシャワー、グレーのタイル、石タイル、白い壁、セラミックタイルの床、アンダーカウンター洗面器、珪岩の洗面台、グレーの床、開き戸のシャワー、白い洗面カウンター、洗面台2つ、フローティング洗面台) の写真
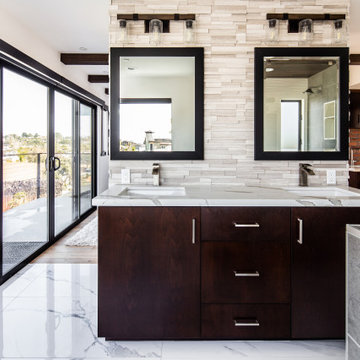
サンディエゴにある広いコンテンポラリースタイルのおしゃれなマスターバスルーム (フラットパネル扉のキャビネット、茶色いキャビネット、ダブルシャワー、グレーのタイル、珪岩の洗面台、白い洗面カウンター、洗面台2つ、造り付け洗面台、石タイル、白い壁、磁器タイルの床、オーバーカウンターシンク、白い床、引戸のシャワー) の写真
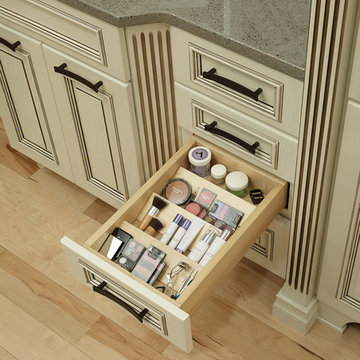
Covered Bridge Cabinetry specializes in the highest quality custom cabinetry. Our extensive line of accessories, details, and embellishments makes it easy to truly make your kitchen or bathroom one of a kind. This traditional luxury bathroom features our Raritan door style in Sugar White, with a Brush Premium Finish. The Raritan door style blends a Raised-Panel door front with a Recessed panel drawer front. Featuring a raised panel valence, traditional mullion door inserts, and tulip legs, this kitchen is perfect for a large luxury bathroom. By adding accessories such as a spice rack, cutlery dividers, and wood tiered door storage, this bathroom vanity provides stylish and convenient organization. Photography by St. Niell Studio.
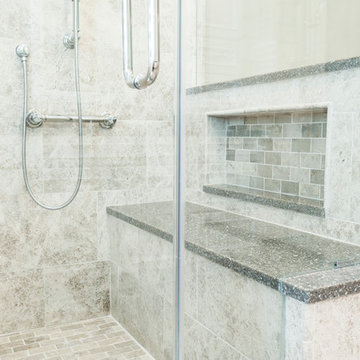
Placing the niche behind the shower bench allows the homeowners to reach soaps and shampoos easily while sitting down.
インディアナポリスにある高級な巨大なトランジショナルスタイルのおしゃれなマスターバスルーム (アンダーカウンター洗面器、家具調キャビネット、白いキャビネット、珪岩の洗面台、置き型浴槽、コーナー設置型シャワー、分離型トイレ、グレーのタイル、石タイル、グレーの壁、大理石の床) の写真
インディアナポリスにある高級な巨大なトランジショナルスタイルのおしゃれなマスターバスルーム (アンダーカウンター洗面器、家具調キャビネット、白いキャビネット、珪岩の洗面台、置き型浴槽、コーナー設置型シャワー、分離型トイレ、グレーのタイル、石タイル、グレーの壁、大理石の床) の写真
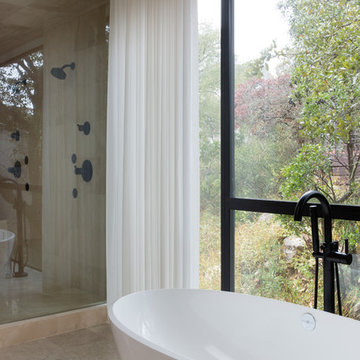
photo by Molly Winters
オースティンにあるラグジュアリーな広いモダンスタイルのおしゃれなマスターバスルーム (置き型浴槽、ダブルシャワー、ベージュのタイル、ライムストーンタイル、ベージュの壁、ライムストーンの床、珪岩の洗面台、ベージュの床、開き戸のシャワー、白い洗面カウンター) の写真
オースティンにあるラグジュアリーな広いモダンスタイルのおしゃれなマスターバスルーム (置き型浴槽、ダブルシャワー、ベージュのタイル、ライムストーンタイル、ベージュの壁、ライムストーンの床、珪岩の洗面台、ベージュの床、開き戸のシャワー、白い洗面カウンター) の写真
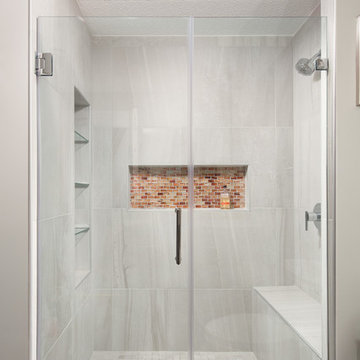
A small bathroom is given a clean, bright, and contemporary look. Storage was key to this design, so we made sure to give our clients plenty of hidden space throughout the room. We installed a full-height linen closet which, thanks to the pull-out shelves, stays conveniently tucked away as well as vanity with U-shaped drawers, perfect for storing smaller items.
The shower also provides our clients with storage opportunity, with two large shower niches - one with four built-in glass shelves. For a bit of sparkle and contrast to the all-white interior, we added a copper glass tile accent to the second niche.
Designed by Chi Renovation & Design who serve Chicago and it's surrounding suburbs, with an emphasis on the North Side and North Shore. You'll find their work from the Loop through Lincoln Park, Skokie, Evanston, and all of the way up to Lake Forest.
For more about Chi Renovation & Design, click here: https://www.chirenovation.com/
To learn more about this project, click here: https://www.chirenovation.com/portfolio/northshore-bathroom-renovation/

ソルトレイクシティにあるラグジュアリーな中くらいなラスティックスタイルのおしゃれな子供用バスルーム (落し込みパネル扉のキャビネット、緑のキャビネット、アルコーブ型浴槽、シャワー付き浴槽 、分離型トイレ、ベージュのタイル、ライムストーンタイル、白い壁、木目調タイルの床、アンダーカウンター洗面器、珪岩の洗面台、マルチカラーの床、引戸のシャワー、ベージュのカウンター、ニッチ、洗面台1つ、造り付け洗面台) の写真

Interior Design by designer and broker Jessica Koltun Home | Selling Dallas
ダラスにあるラグジュアリーな巨大なビーチスタイルのおしゃれな子供用バスルーム (シェーカースタイル扉のキャビネット、白いキャビネット、アルコーブ型浴槽、シャワー付き浴槽 、白いタイル、石タイル、白い壁、磁器タイルの床、アンダーカウンター洗面器、珪岩の洗面台、黒い床、シャワーカーテン、白い洗面カウンター、洗面台2つ、造り付け洗面台) の写真
ダラスにあるラグジュアリーな巨大なビーチスタイルのおしゃれな子供用バスルーム (シェーカースタイル扉のキャビネット、白いキャビネット、アルコーブ型浴槽、シャワー付き浴槽 、白いタイル、石タイル、白い壁、磁器タイルの床、アンダーカウンター洗面器、珪岩の洗面台、黒い床、シャワーカーテン、白い洗面カウンター、洗面台2つ、造り付け洗面台) の写真

Large master bath with walk-in shower, soaking tub and vanity for two. Plus plenty of storage space for everything that is needed.
ヒューストンにある高級な広いモダンスタイルのおしゃれなマスターバスルーム (レイズドパネル扉のキャビネット、白いキャビネット、置き型浴槽、バリアフリー、分離型トイレ、ベージュのタイル、石タイル、ベージュの壁、セメントタイルの床、アンダーカウンター洗面器、珪岩の洗面台、マルチカラーの床、オープンシャワー、白い洗面カウンター、洗面台2つ、造り付け洗面台) の写真
ヒューストンにある高級な広いモダンスタイルのおしゃれなマスターバスルーム (レイズドパネル扉のキャビネット、白いキャビネット、置き型浴槽、バリアフリー、分離型トイレ、ベージュのタイル、石タイル、ベージュの壁、セメントタイルの床、アンダーカウンター洗面器、珪岩の洗面台、マルチカラーの床、オープンシャワー、白い洗面カウンター、洗面台2つ、造り付け洗面台) の写真
浴室・バスルーム (珪岩の洗面台、ライムストーンタイル、石タイル) の写真
2