浴室・バスルーム (珪岩の洗面台、ガラス板タイル、テラコッタタイル) の写真
並び替え:今日の人気順
写真 81〜100 枚目(全 302 枚)
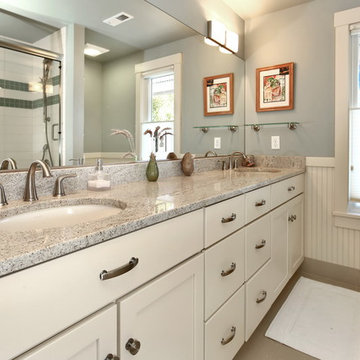
Photography by Radley Muller Photography
Design by Cirrus Design
Interior Design by Brady Interior Design Services
シアトルにあるビーチスタイルのおしゃれなマスターバスルーム (落し込みパネル扉のキャビネット、白いキャビネット、アルコーブ型浴槽、シャワー付き浴槽 、一体型トイレ 、白いタイル、ガラス板タイル、青い壁、トラバーチンの床、アンダーカウンター洗面器、珪岩の洗面台、グレーの床、引戸のシャワー、グレーの洗面カウンター) の写真
シアトルにあるビーチスタイルのおしゃれなマスターバスルーム (落し込みパネル扉のキャビネット、白いキャビネット、アルコーブ型浴槽、シャワー付き浴槽 、一体型トイレ 、白いタイル、ガラス板タイル、青い壁、トラバーチンの床、アンダーカウンター洗面器、珪岩の洗面台、グレーの床、引戸のシャワー、グレーの洗面カウンター) の写真
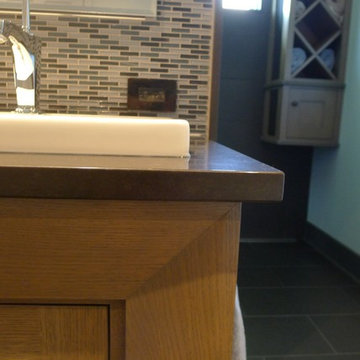
This Master Bath was not only a total rebuild but was once the small Master Bedroom. Extensive remodeling and re-location of plumbing. The floating wall has a custom designed vanity in quarter sawn white oak with a custom gray stain finish. Recessed mirrored medicine cabinets allow plenty of storage as well as all the storage in the vanity itself. Dual heated floors on the bath side and shower side have separate controls. The floating towel storage cabinets have the sides finished in a gray smoke mirror to reflect the new linear window. The toilet is enclosed and features a wash, heat, dry toilet seat..little luxuries make a big difference.
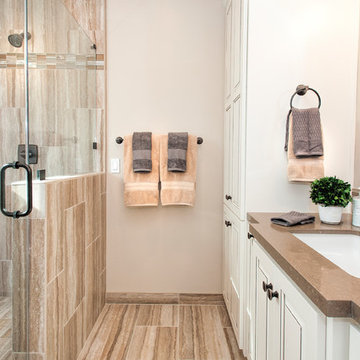
サンフランシスコにある高級な中くらいなエクレクティックスタイルのおしゃれなマスターバスルーム (レイズドパネル扉のキャビネット、中間色木目調キャビネット、オープン型シャワー、一体型トイレ 、茶色いタイル、ガラス板タイル、ベージュの壁、セラミックタイルの床、アンダーカウンター洗面器、珪岩の洗面台) の写真
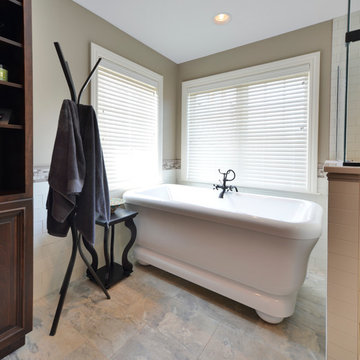
Another beautiful bath designed by Brian Miller. Notice the unique towel tree!
他の地域にある広いトランジショナルスタイルのおしゃれなマスターバスルーム (アンダーカウンター洗面器、インセット扉のキャビネット、濃色木目調キャビネット、珪岩の洗面台、置き型浴槽、アルコーブ型シャワー、分離型トイレ、マルチカラーのタイル、ガラス板タイル、ベージュの壁、磁器タイルの床) の写真
他の地域にある広いトランジショナルスタイルのおしゃれなマスターバスルーム (アンダーカウンター洗面器、インセット扉のキャビネット、濃色木目調キャビネット、珪岩の洗面台、置き型浴槽、アルコーブ型シャワー、分離型トイレ、マルチカラーのタイル、ガラス板タイル、ベージュの壁、磁器タイルの床) の写真
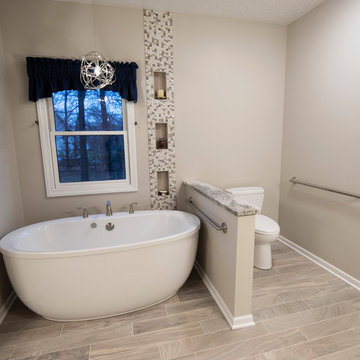
クリーブランドにある広いトランジショナルスタイルのおしゃれなマスターバスルーム (置き型浴槽、バリアフリー、マルチカラーのタイル、ガラス板タイル、ベージュの壁、アンダーカウンター洗面器、珪岩の洗面台、ベージュの床、引戸のシャワー) の写真
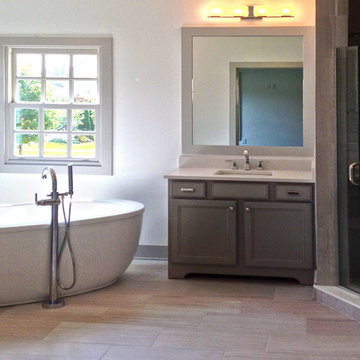
The Tuckerman Home Group
コロンバスにある高級な広いコンテンポラリースタイルのおしゃれなマスターバスルーム (フラットパネル扉のキャビネット、淡色木目調キャビネット、置き型浴槽、アルコーブ型シャワー、一体型トイレ 、ベージュのタイル、テラコッタタイル、グレーの壁、テラコッタタイルの床、オーバーカウンターシンク、珪岩の洗面台) の写真
コロンバスにある高級な広いコンテンポラリースタイルのおしゃれなマスターバスルーム (フラットパネル扉のキャビネット、淡色木目調キャビネット、置き型浴槽、アルコーブ型シャワー、一体型トイレ 、ベージュのタイル、テラコッタタイル、グレーの壁、テラコッタタイルの床、オーバーカウンターシンク、珪岩の洗面台) の写真
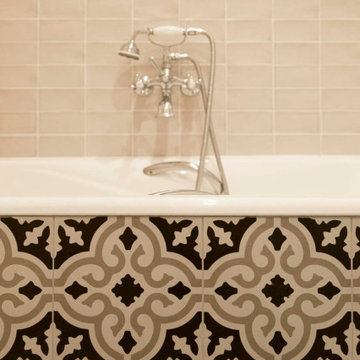
Cette rénovation a été conçue et exécutée avec l'architecte Charlotte Petit de l'agence Argia Architecture. Nos clients habitaient auparavant dans un immeuble années 30 qui possédait un certain charme avec ses moulures et son parquet d'époque. Leur nouveau foyer, situé dans un immeuble des années 2000, ne jouissait pas du même style singulier mais possédait un beau potentiel à exploiter. Les challenges principaux étaient 1) Lui donner du caractère et le moderniser 2) Réorganiser certaines fonctions pour mieux orienter les pièces à vivre vers la terrasse.
Auparavant l'entrée donnait sur une grande pièce qui servait de salon avec une petite cuisine fermée. Ce salon ouvrait sur une terrasse et une partie servait de circulation pour accéder aux chambres.
A présent, l'entrée se prolonge à travers un élégant couloir vitré permettant de séparer les espaces de jour et de nuit tout en créant une jolie perspective sur la bibliothèque du salon. La chambre parentale qui se trouvait au bout du salon a été basculée dans cet espace. A la place, une cuisine audacieuse s'ouvre sur le salon et la terrasse, donnant une toute autre aura aux pièces de vie.
Des lignes noires graphiques viennent structurer l'esthétique des pièces principales. On les retrouve dans la verrière du couloir dont les lignes droites sont adoucies par le papier peint végétal Añanbo.
Autre exemple : cet exceptionnel tracé qui parcourt le sol et le mur entre la cuisine et le salon. Lorsque nous avons changé l'ancienne chambre en cuisine, la cloison de cette première a été supprimée. Cette suppression a laissé un espace entre les deux parquets en point de Hongrie. Nous avons décidé d'y apposer une signature originale noire très graphique en zelliges noirs. Ceci permet de réunir les pièces tout en faisant écho au noir de la verrière du couloir et le zellige de la cuisine.
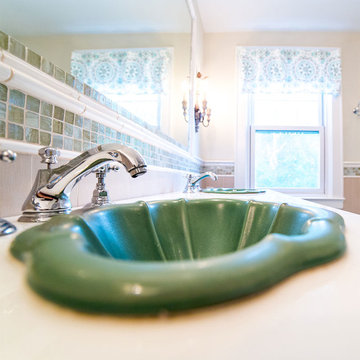
ニューヨークにある高級な中くらいなトランジショナルスタイルのおしゃれな子供用バスルーム (家具調キャビネット、濃色木目調キャビネット、緑のタイル、ガラス板タイル、珪岩の洗面台) の写真
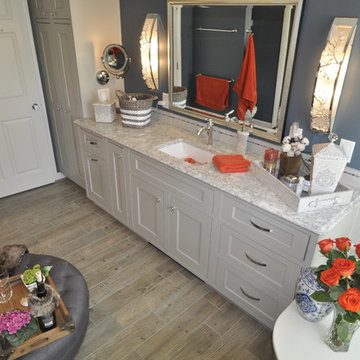
他の地域にある広いコンテンポラリースタイルのおしゃれなマスターバスルーム (インセット扉のキャビネット、グレーのキャビネット、アンダーマウント型浴槽、バリアフリー、グレーのタイル、ガラス板タイル、青い壁、磁器タイルの床、アンダーカウンター洗面器、珪岩の洗面台、グレーの床) の写真
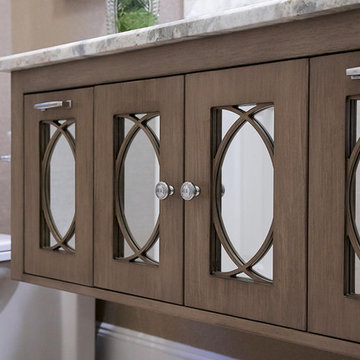
a wall-hung vanity was customized in a warm yet very neutral finish and features a mirrored door design.
Photography: Phillip Ennis
ニューヨークにある高級な中くらいなトランジショナルスタイルのおしゃれなバスルーム (浴槽なし) (家具調キャビネット、淡色木目調キャビネット、一体型トイレ 、ベージュのタイル、ガラス板タイル、ベージュの壁、磁器タイルの床、アンダーカウンター洗面器、珪岩の洗面台、ベージュの床) の写真
ニューヨークにある高級な中くらいなトランジショナルスタイルのおしゃれなバスルーム (浴槽なし) (家具調キャビネット、淡色木目調キャビネット、一体型トイレ 、ベージュのタイル、ガラス板タイル、ベージュの壁、磁器タイルの床、アンダーカウンター洗面器、珪岩の洗面台、ベージュの床) の写真
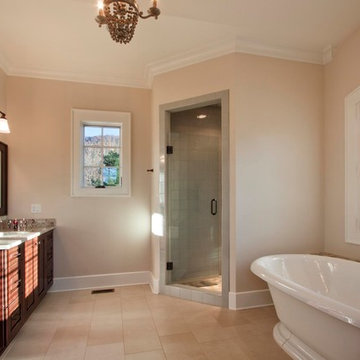
Nestled next to a mountain side and backing up to a creek, this home encompasses the mountain feel. With its neutral yet rich exterior colors and textures, the architecture is simply picturesque. A custom Knotty Alder entry door is preceded by an arched stone column entry porch. White Oak flooring is featured throughout and accentuates the home’s stained beam and ceiling accents. Custom cabinetry in the Kitchen and Great Room create a personal touch unique to only this residence. The Master Bathroom features a free-standing tub and all-tiled shower. Upstairs, the game room boasts a large custom reclaimed barn wood sliding door. The Juliette balcony gracefully over looks the handsome Great Room. Downstairs the screen porch is cozy with a fireplace and wood accents. Sitting perpendicular to the home, the detached three-car garage mirrors the feel of the main house by staying with the same paint colors, and features an all metal roof. The spacious area above the garage is perfect for a future living or storage area.
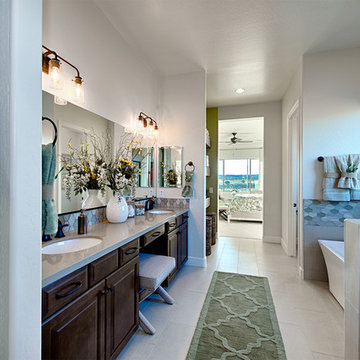
他の地域にある広いカントリー風のおしゃれな浴室 (レイズドパネル扉のキャビネット、中間色木目調キャビネット、バリアフリー、マルチカラーのタイル、ガラス板タイル、白い壁、セラミックタイルの床、オーバーカウンターシンク、珪岩の洗面台、開き戸のシャワー、グレーの床) の写真
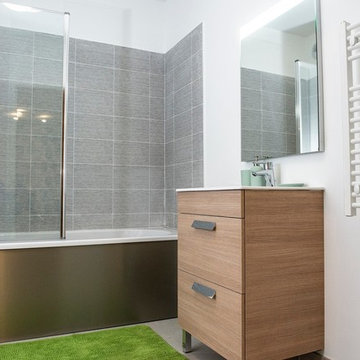
パリにあるお手頃価格の中くらいなモダンスタイルのおしゃれなマスターバスルーム (インセット扉のキャビネット、茶色いキャビネット、アンダーマウント型浴槽、シャワー付き浴槽 、一体型トイレ 、グレーのタイル、テラコッタタイル、白い壁、セラミックタイルの床、コンソール型シンク、珪岩の洗面台、ベージュの床、開き戸のシャワー、白い洗面カウンター) の写真
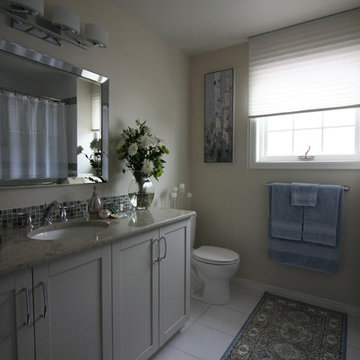
This was a bathroom that was used just by the kids while they lived at home, with these clients being without any children at home anymore, they wanted to do a small renovation keeping it budget friendly, as it will become only the guest bathroom. This was mostly just a cosmetic renovation, we kept the existing foot print, as it was a functional design already. We kept the existing floor, shower fixtures, blind, and refaced the vanity, by changing the doors and hardware. I new white textured shower tile with a glass mosaic border was added. A new sink, counter top, faucet, mirror, vanity light, toilet and a lot of accessories. By changing out these elements in the space the clients now has very warm and inviting space to relax and take a long bath, for themselves or their guests.
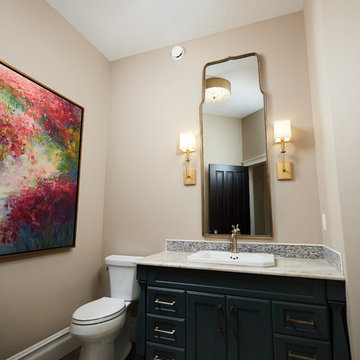
https://www.houzz.com/pro/rpkphoto
エドモントンにある高級な中くらいなトラディショナルスタイルのおしゃれなバスルーム (浴槽なし) (シェーカースタイル扉のキャビネット、青いキャビネット、分離型トイレ、ベージュのタイル、ガラス板タイル、ベージュの壁、濃色無垢フローリング、オーバーカウンターシンク、珪岩の洗面台、グレーの床、ベージュのカウンター) の写真
エドモントンにある高級な中くらいなトラディショナルスタイルのおしゃれなバスルーム (浴槽なし) (シェーカースタイル扉のキャビネット、青いキャビネット、分離型トイレ、ベージュのタイル、ガラス板タイル、ベージュの壁、濃色無垢フローリング、オーバーカウンターシンク、珪岩の洗面台、グレーの床、ベージュのカウンター) の写真
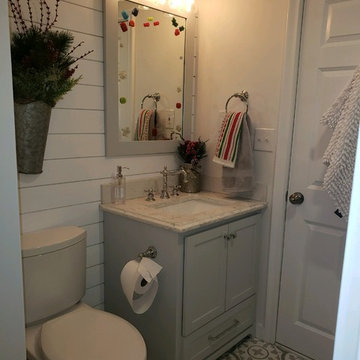
ボストンにある高級な中くらいなトランジショナルスタイルのおしゃれなバスルーム (浴槽なし) (シェーカースタイル扉のキャビネット、アルコーブ型シャワー、分離型トイレ、テラコッタタイル、ベージュの壁、セメントタイルの床、アンダーカウンター洗面器、珪岩の洗面台、ベージュの床、開き戸のシャワー、白い洗面カウンター) の写真
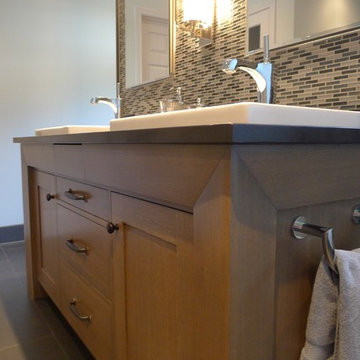
This Master Bath was not only a total rebuild but was once the small Master Bedroom. Extensive remodeling and re-location of plumbing. The floating wall has a custom designed vanity in quarter sawn white oak with a custom gray stain finish. Recessed mirrored medicine cabinets allow plenty of storage as well as all the storage in the vanity itself. Dual heated floors on the bath side and shower side have separate controls. The floating towel storage cabinets have the sides finished in a gray smoke mirror to reflect the new linear window. The toilet is enclosed and features a wash, heat, dry toilet seat..little luxuries make a big difference.
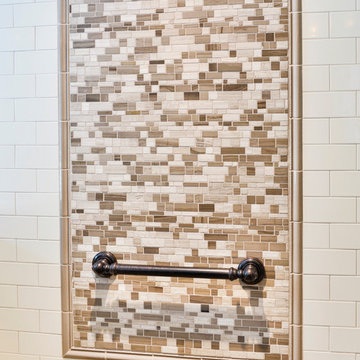
Another beautiful bath designed by Brian Miller. A grab bar is an excellent addition to any shower, and ensures you'll be able to enjoy your bathroom comfortably for years to come.
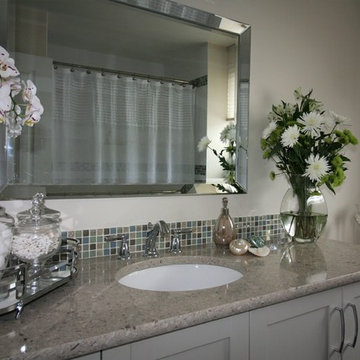
This was a bathroom that was used just by the kids while they lived at home, with these clients being without any children at home anymore, they wanted to do a small renovation keeping it budget friendly, as it will become only the guest bathroom. This was mostly just a cosmetic renovation, we kept the existing foot print, as it was a functional design already. We kept the existing floor, shower fixtures, blind, and refaced the vanity, by changing the doors and hardware. I new white textured shower tile with a glass mosaic border was added. A new sink, counter top, faucet, mirror, vanity light, toilet and a lot of accessories. By changing out these elements in the space the clients now has very warm and inviting space to relax and take a long bath, for themselves or their guests.
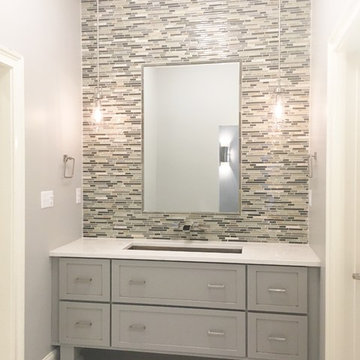
Urban Renewal Basement complete with barn doors, beams, hammered farmhouse sink, industrial lighting with flashes of blue accents and 3rd floor build out
浴室・バスルーム (珪岩の洗面台、ガラス板タイル、テラコッタタイル) の写真
5