浴室・バスルーム (珪岩の洗面台、セラミックタイル、石タイル) の写真
絞り込み:
資材コスト
並び替え:今日の人気順
写真 161〜180 枚目(全 10,451 枚)
1/4
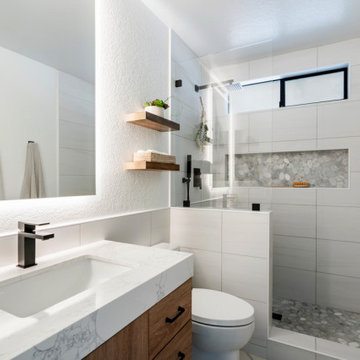
他の地域にある高級な小さなビーチスタイルのおしゃれなマスターバスルーム (フラットパネル扉のキャビネット、中間色木目調キャビネット、アルコーブ型シャワー、一体型トイレ 、白いタイル、セラミックタイル、白い壁、セラミックタイルの床、アンダーカウンター洗面器、珪岩の洗面台、白い床、白い洗面カウンター、洗面台1つ、独立型洗面台、オープンシャワー) の写真
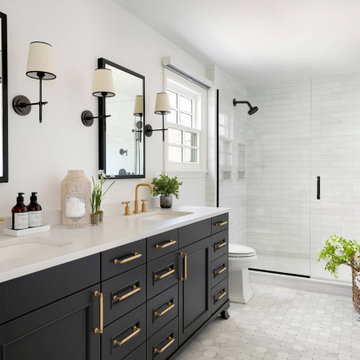
ミネアポリスにある高級な中くらいなコンテンポラリースタイルのおしゃれなマスターバスルーム (落し込みパネル扉のキャビネット、黒いキャビネット、ダブルシャワー、一体型トイレ 、白いタイル、セラミックタイル、白い壁、モザイクタイル、アンダーカウンター洗面器、珪岩の洗面台、白い床、開き戸のシャワー、白い洗面カウンター、洗面台2つ、独立型洗面台) の写真
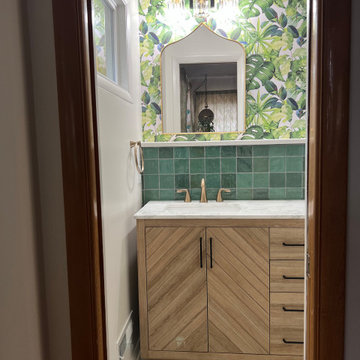
How fun is this bold and colorful bathroom remodel! These previous homeowners loved the colorful tile that was in this space but the soffits were low, the cabinet was unfunctional, and the mold was impossible to keep at bay. They knew it was time for an upgrade and we are so glad we were able to help bring their space to life!

The color scheme is key when it comes to decorating any bathroom. In this Medium size bathroom, we used primary calm colors (white and grey) that work great to give a stylish look that the client desire. It gives a great visual appeal while also complementing the interior of the house and matching the client's lifestyle. Because we have a consistent design, we went for a vanity that matches the floor design, and other accessories in the bathroom. We used accent lighting in some areas such as the vanity, bathtub, and shower which brings a unique effect to the bathroom. Besides the artificial light, we go natural by allowing in more natural lights using windows. In the walk-in shower, the shower door was clear glass therefore, the room looked brighter and gave a fantastic result. Also, the garden tub was effective in providing a deeper soak compared to a normal bathtub and it provides a thoroughly relaxing environment. The bathroom also contains a one-piece toilet room for more privacy. The final look was fantastic.

シカゴにある小さなモダンスタイルのおしゃれなマスターバスルーム (シェーカースタイル扉のキャビネット、青いキャビネット、ドロップイン型浴槽、シャワー付き浴槽 、一体型トイレ 、白いタイル、セラミックタイル、白い壁、大理石の床、コンソール型シンク、珪岩の洗面台、白い床、シャワーカーテン、白い洗面カウンター、ニッチ、洗面台2つ、造り付け洗面台、三角天井) の写真
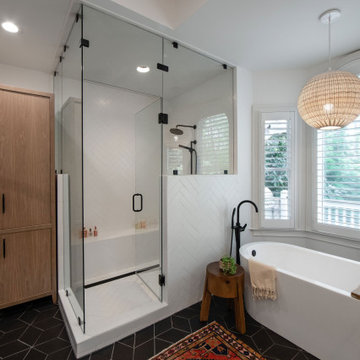
アトランタにある広いおしゃれなマスターバスルーム (淡色木目調キャビネット、置き型浴槽、白いタイル、セラミックタイル、白い壁、磁器タイルの床、一体型シンク、珪岩の洗面台、黒い床、開き戸のシャワー、白い洗面カウンター、トイレ室、洗面台2つ、造り付け洗面台) の写真

デトロイトにある高級な中くらいなミッドセンチュリースタイルのおしゃれな子供用バスルーム (フラットパネル扉のキャビネット、濃色木目調キャビネット、オープン型シャワー、一体型トイレ 、緑のタイル、セラミックタイル、白い壁、セラミックタイルの床、アンダーカウンター洗面器、珪岩の洗面台、白い床、開き戸のシャワー、白い洗面カウンター、ニッチ、洗面台2つ、フローティング洗面台、壁紙) の写真

From the initial consultation call & property-visit, this Rancho Penasquitos, San Diego whole-home remodel was a collaborative effort between LionCraft Construction & our clients. As a Design & Build firm, we were able to utilize our design expertise and 44+ years of construction experience to help our clients achieve the home of their dreams. Through initial communication about texture, materials and style preferences, we were able to locate specific products and services that resulted in a gorgeous farmhouse design job with a modern twist, taking advantage of the bones of the home and some creative solutions to the clients’ existing problems.
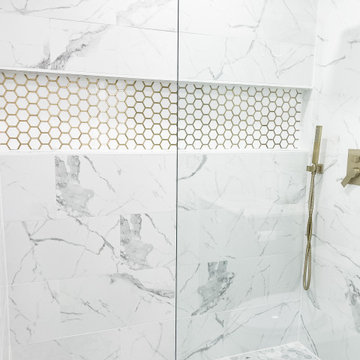
ボルチモアにある高級な中くらいなモダンスタイルのおしゃれなマスターバスルーム (落し込みパネル扉のキャビネット、青いキャビネット、オープン型シャワー、分離型トイレ、グレーのタイル、セラミックタイル、グレーの壁、磁器タイルの床、珪岩の洗面台、グレーの床、引戸のシャワー、白い洗面カウンター、洗面台1つ、独立型洗面台) の写真
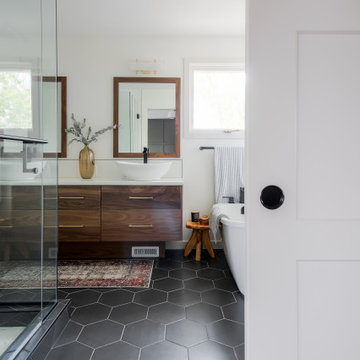
カルガリーにある広いミッドセンチュリースタイルのおしゃれなマスターバスルーム (フラットパネル扉のキャビネット、茶色いキャビネット、置き型浴槽、コーナー設置型シャワー、分離型トイレ、白いタイル、セラミックタイル、白い壁、セラミックタイルの床、ベッセル式洗面器、珪岩の洗面台、グレーの床、開き戸のシャワー、白い洗面カウンター、洗面台2つ、フローティング洗面台) の写真

A family of four shares this one full bath on the top floor of an historic Mt. Baker home, and before the renovation, a big clawfoot tub that no one in the family enjoyed showering in took up most of an already tight space. Add in the fact that the homeowners' taste leans modern while their home is solidly tradtitional and our challenge was clear: design a bathroom that allowed a crowd to get ready in the morning and balanced our clients' personal style with what made sense in the context of this older home.
The finished bathroom includes a trough sink so two people can be brushing teeth at the same time, a floating vanity with tons of storage, and a shower carved out of space borrowed from an adjacent hallway closet.

ボイシにあるラスティックスタイルのおしゃれなバスルーム (浴槽なし) (シェーカースタイル扉のキャビネット、ヴィンテージ仕上げキャビネット、アルコーブ型シャワー、一体型トイレ 、グレーのタイル、セラミックタイル、グレーの壁、セラミックタイルの床、アンダーカウンター洗面器、珪岩の洗面台、グレーの床、開き戸のシャワー、白い洗面カウンター、洗面台2つ、造り付け洗面台) の写真

123 Remodeling team designed and built this mid-sized transitional bathroom in Pilsen, Chicago. Our team removed the tub and replaced it with a functional walk-in shower that has a comfy bench and a niche in the knee wall. We also replaced the old cabinets with grey shaker style cabinetry.
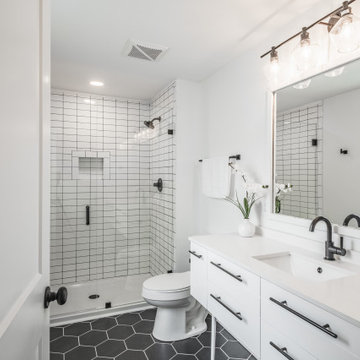
他の地域にあるお手頃価格の小さなおしゃれなマスターバスルーム (シェーカースタイル扉のキャビネット、白いキャビネット、オープン型シャワー、分離型トイレ、白いタイル、セラミックタイル、白い壁、セラミックタイルの床、一体型シンク、珪岩の洗面台、黒い床、開き戸のシャワー、白い洗面カウンター、洗面台1つ、フローティング洗面台) の写真
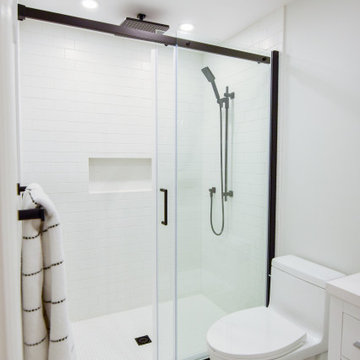
A beautiful farm house feel to this bathroom keeps it looking fun and fresh. Mixed black finishes with polished chrome for a unique and modern look. Mosaic floor tiles add charm in greys that are warm.

マイアミにある高級な中くらいなコンテンポラリースタイルのおしゃれなマスターバスルーム (シェーカースタイル扉のキャビネット、ターコイズのキャビネット、置き型浴槽、コーナー設置型シャワー、一体型トイレ 、ベージュのタイル、セラミックタイル、ベージュの壁、木目調タイルの床、アンダーカウンター洗面器、珪岩の洗面台、ベージュの床、開き戸のシャワー、白い洗面カウンター、シャワーベンチ、洗面台2つ、独立型洗面台、三角天井、パネル壁) の写真
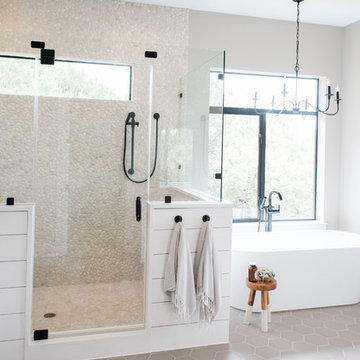
Madeline Harper Photography
オースティンにある広いトランジショナルスタイルのおしゃれなマスターバスルーム (シェーカースタイル扉のキャビネット、白いキャビネット、置き型浴槽、ダブルシャワー、ベージュのタイル、石タイル、グレーの壁、磁器タイルの床、アンダーカウンター洗面器、珪岩の洗面台、グレーの床、開き戸のシャワー、白い洗面カウンター) の写真
オースティンにある広いトランジショナルスタイルのおしゃれなマスターバスルーム (シェーカースタイル扉のキャビネット、白いキャビネット、置き型浴槽、ダブルシャワー、ベージュのタイル、石タイル、グレーの壁、磁器タイルの床、アンダーカウンター洗面器、珪岩の洗面台、グレーの床、開き戸のシャワー、白い洗面カウンター) の写真

The Inverness Bathroom remodel had these goals: to complete the work while allowing the owner to continue to use their workshop below the project's construction, to provide a high-end quality product that was low-maintenance to the owners, to allow for future accessibility, more natural light and to better meet the daily needs of both the husband's and wife's lifestyles.
The first challenge was providing the required structural support to continue to clear span the two cargarage below which housed a workshop. The sheetrock removal, framing and sheetrock repairs and painting were completed first so the owner could continue to use his workshop, as requested. The HVAC supply line was originally an 8" duct that barely fit in the roof triangle between the ridge pole and ceiling. In order to provide the required air flow to additional supply vents in ceiling, a triangular duct was fabricated allowing us to use every square inch of available space. Since every exterior wall in the space adjoined a sloped ceiling, we installed ventilation baffles between each rafter and installed spray foam insulation.This project more than doubled the square footage of usable space. The new area houses a spaciousshower, large bathtub and dressing area. The addition of a window provides natural light. Instead of a small double vanity, they now have a his-and-hers vanity area. We wanted to provide a practical and comfortable space for the wife to get ready for her day and were able to incorporate a sit down make up station for her. The honed white marble looking tile is not only low maintenance but creates a clean bright spa appearance. The custom color vanities and built in linen press provide the perfect contrast of boldness to create the WOW factor. The sloped ceilings allowed us to maximize the amount of usable space plus provided the opportunity for the built in linen press with drawers at the bottom for additional storage. We were also able to combine two closets and add built in shelves for her. This created a dream space for our client that craved organization and functionality. A separate closet on opposite side of entrance provided suitable and comfortable closet space for him. In the end, these clients now have a large, bright and inviting master bath that will allow for complete accessibility in the future.
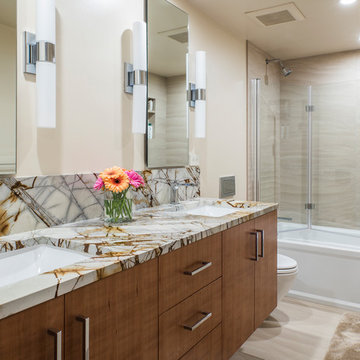
シアトルにある高級な中くらいなコンテンポラリースタイルのおしゃれなバスルーム (浴槽なし) (フラットパネル扉のキャビネット、中間色木目調キャビネット、アルコーブ型浴槽、シャワー付き浴槽 、一体型トイレ 、ベージュのタイル、セラミックタイル、ベージュの壁、セラミックタイルの床、アンダーカウンター洗面器、珪岩の洗面台、ベージュの床、開き戸のシャワー) の写真
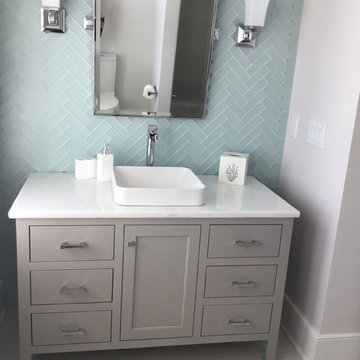
Beautifully done Guest Bathroom. Subway tile is in a herringbone patterned and repeated on the floor. Painted vanity in a soft gray. Photo by Amanda Keough
浴室・バスルーム (珪岩の洗面台、セラミックタイル、石タイル) の写真
9