浴室・バスルーム (珪岩の洗面台、全タイプの壁タイル、大理石タイル、石スラブタイル) の写真
絞り込み:
資材コスト
並び替え:今日の人気順
写真 141〜160 枚目(全 3,389 枚)
1/5
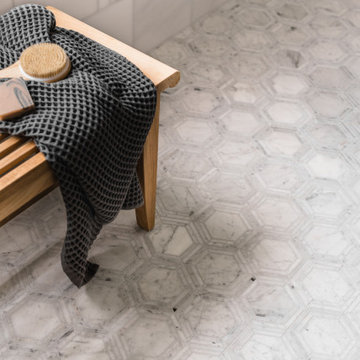
GC: Ekren Construction
Photo Credit: Tiffany Ringwald
シャーロットにある広いトランジショナルスタイルのおしゃれなマスターバスルーム (シェーカースタイル扉のキャビネット、淡色木目調キャビネット、バリアフリー、分離型トイレ、白いタイル、大理石タイル、ベージュの壁、大理石の床、アンダーカウンター洗面器、珪岩の洗面台、グレーの床、オープンシャワー、グレーの洗面カウンター、トイレ室、洗面台1つ、独立型洗面台、三角天井) の写真
シャーロットにある広いトランジショナルスタイルのおしゃれなマスターバスルーム (シェーカースタイル扉のキャビネット、淡色木目調キャビネット、バリアフリー、分離型トイレ、白いタイル、大理石タイル、ベージュの壁、大理石の床、アンダーカウンター洗面器、珪岩の洗面台、グレーの床、オープンシャワー、グレーの洗面カウンター、トイレ室、洗面台1つ、独立型洗面台、三角天井) の写真
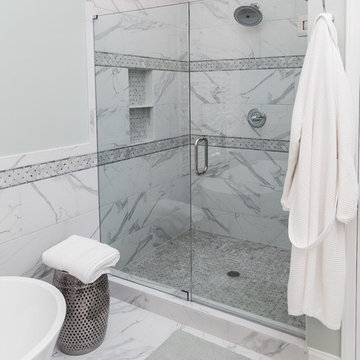
This exquisite bathroom remodel located in Alpharetta, Georgia is the perfect place for any homeowner to slip away into luxurious relaxation.
This bathroom transformation entailed removing two walls to reconfigure the vanity and maximize the square footage. A double vanity was placed to one wall to allow the placement of the beautiful Danae Free Standing Tub. The seamless Serenity Shower glass enclosure showcases detailed tile work and double Delta Cassidy shower rain cans and trim. An airy, spa-like feel was created by combining white marble style tile, Super White Dolomite vanity top and the Sea Salt Sherwin Williams paint on the walls. The dark grey shaker cabinets compliment the Bianco Gioia Marble Basket-weave accent tile and adds a touch of contrast and sophistication.
Vanity Top: 3CM Super White Dolomite with Standard Edge
Hardware: Ascendra Pulls in Polished Chrome
Tub: Danae Acrylic Freestanding Tub with Sidonie Free Standing Tub Faucet with Hand Shower in Chrome
Trims & Finishes: Delta Cassidy Series in Chrome
Tile : Kendal Bianco & Bianco Gioia Marble Basket-weave

ソルトレイクシティにあるラグジュアリーな巨大なモダンスタイルのおしゃれなマスターバスルーム (フラットパネル扉のキャビネット、茶色いキャビネット、置き型浴槽、アルコーブ型シャワー、ベージュのタイル、石スラブタイル、ベージュの壁、大理石の床、一体型シンク、珪岩の洗面台、ベージュの床、開き戸のシャワー、ベージュのカウンター、トイレ室、洗面台2つ、造り付け洗面台、板張り天井) の写真
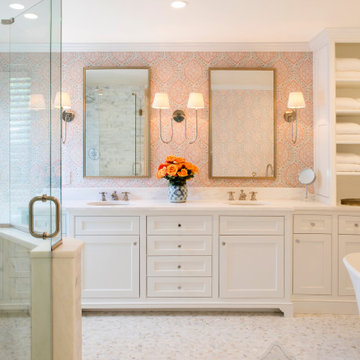
フィラデルフィアにある高級な広いトラディショナルスタイルのおしゃれなマスターバスルーム (インセット扉のキャビネット、白いキャビネット、置き型浴槽、オープン型シャワー、分離型トイレ、白いタイル、大理石タイル、ピンクの壁、大理石の床、アンダーカウンター洗面器、珪岩の洗面台、グレーの床、開き戸のシャワー、白い洗面カウンター) の写真
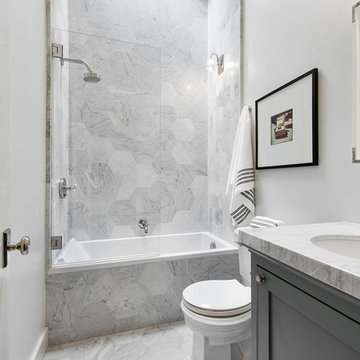
サンフランシスコにある広いトランジショナルスタイルのおしゃれなバスルーム (浴槽なし) (インセット扉のキャビネット、グレーのキャビネット、アルコーブ型浴槽、シャワー付き浴槽 、分離型トイレ、白いタイル、大理石タイル、白い壁、磁器タイルの床、アンダーカウンター洗面器、珪岩の洗面台、黒い床、オープンシャワー) の写真
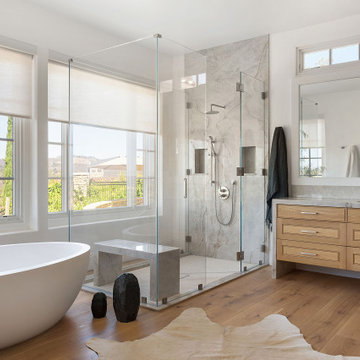
Ground up master bathroom, quartzite slab shower and waterfall countertops, custom floating cabinetry
サンディエゴにある高級な広いモダンスタイルのおしゃれなマスターバスルーム (ルーバー扉のキャビネット、ベージュのキャビネット、置き型浴槽、一体型トイレ 、ベージュのタイル、石スラブタイル、淡色無垢フローリング、アンダーカウンター洗面器、珪岩の洗面台、ベージュのカウンター) の写真
サンディエゴにある高級な広いモダンスタイルのおしゃれなマスターバスルーム (ルーバー扉のキャビネット、ベージュのキャビネット、置き型浴槽、一体型トイレ 、ベージュのタイル、石スラブタイル、淡色無垢フローリング、アンダーカウンター洗面器、珪岩の洗面台、ベージュのカウンター) の写真

Marble Bathroom in Worthing, West Sussex
A family bathroom and en-suite provide a luxurious relaxing space for local High Salvington, Worthing clients.
The Brief
This bathroom project in High Salvington, Worthing required a luxurious bathroom theme that could be utilised across a larger family bathroom and a smaller en-suite.
The client for this project sought a really on trend design, with multiple personal elements to be incorporated. In addition, lighting improvements were sought to maintain a light theme across both rooms.
Design Elements
Across the two bathrooms designer Aron was tasked with keeping both space light, but also including luxurious elements. In both spaces white marble tiles have been utilised to help balance natural light, whilst adding a premium feel.
In the family bathroom a feature wall with herringbone laid tiles adds another premium element to the space.
To include the required storage in the family bathroom, a wall hung unit from British supplier Saneux has been incorporated. This has been chosen in the natural English Oak finish and uses a handleless system for operation of drawers.
A podium sink sits on top of the furniture unit with a complimenting white also used.
Special Inclusions
This client sought a number of special inclusions to tailor the design to their own style.
Matt black brassware from supplier Saneux has been used throughout, which teams nicely with the marble tiles and the designer shower screen chosen by this client. Around the bath niche alcoves have been incorporated to provide a place to store essentials and decorations, these have been enhanced with discrete downlighting.
Throughout the room lighting enhancements have been made, with wall mounted lights either side of the HiB Xenon mirrored unit, downlights in the ceiling and lighting in niche alcoves.
Our expert fitting team have even undertaken the intricate task of tilling this l-shaped bath panel.
Project Highlight
In addition to the family bathroom, this project involved renovating an existing en-suite.
White marble tiles have again been used, working well with the Pewter Grey bathroom unit from British supplier Saneux’s Air range. A Crosswater shower enclosure is used in this room, with niche alcoves again incorporated.
A key part of the design in this room was to create a theme with enough natural light and balanced features.
The End Result
These two bathrooms use a similar theme, providing two wonderful and relaxing spaces to this High Salvington property. The design conjured by Aron keeps both spaces feeling light and opulent, with the theme enhanced by a number of special inclusions for this client.
If you have a similar home project, consult our expert designers to see how we can design your dream space.
To arrange an appointment visit a showroom or book an appointment now.

ニューヨークにあるラグジュアリーな小さなモダンスタイルのおしゃれなマスターバスルーム (フラットパネル扉のキャビネット、白いキャビネット、ドロップイン型浴槽、シャワー付き浴槽 、壁掛け式トイレ、ピンクのタイル、大理石タイル、ピンクの壁、セラミックタイルの床、コンソール型シンク、珪岩の洗面台、白い床、開き戸のシャワー、白い洗面カウンター、洗面台1つ、フローティング洗面台) の写真
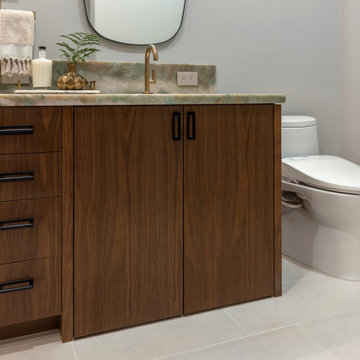
Vanity cabinet doors open for wheelchair access
サンフランシスコにある高級な広いモダンスタイルのおしゃれなマスターバスルーム (フラットパネル扉のキャビネット、茶色いキャビネット、オープン型シャワー、ビデ、緑のタイル、石スラブタイル、グレーの壁、クッションフロア、アンダーカウンター洗面器、珪岩の洗面台、グレーの床、開き戸のシャワー、グリーンの洗面カウンター、シャワーベンチ、洗面台2つ、造り付け洗面台) の写真
サンフランシスコにある高級な広いモダンスタイルのおしゃれなマスターバスルーム (フラットパネル扉のキャビネット、茶色いキャビネット、オープン型シャワー、ビデ、緑のタイル、石スラブタイル、グレーの壁、クッションフロア、アンダーカウンター洗面器、珪岩の洗面台、グレーの床、開き戸のシャワー、グリーンの洗面カウンター、シャワーベンチ、洗面台2つ、造り付け洗面台) の写真
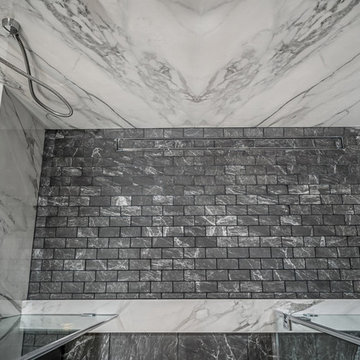
ロサンゼルスにあるラグジュアリーな中くらいなモダンスタイルのおしゃれなマスターバスルーム (シェーカースタイル扉のキャビネット、グレーのキャビネット、ダブルシャワー、ビデ、モノトーンのタイル、石スラブタイル、グレーの壁、磁器タイルの床、アンダーカウンター洗面器、珪岩の洗面台、マルチカラーの床、開き戸のシャワー、グリーンの洗面カウンター) の写真
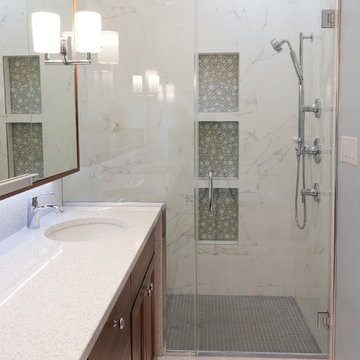
Shower area is equipped with custom shower niches, chrome plumbing fixtures including a rain shower head, hand held shower head, and thermostatic valves.
Philbin Construction & Remodeling
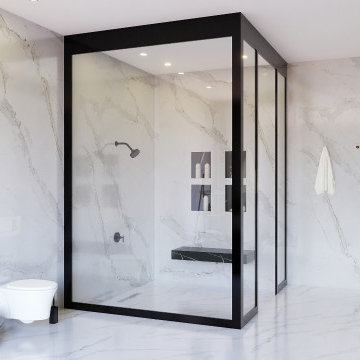
be INTERACTIVE, not STATIC
Impress your clients/customers ✨with "Interactive designs - Videos- 360 Images" showing them multi options/styles ?
that well save a ton of time ⌛ and money ?.
Ready to work with professional designers/Architects however where you are ? creating High-quality Affordable and creative Interactive designs.
Check our website to see our services/work and you can also try our "INTERACTIVE DESIGN DEMO".
https://www.mscreationandmore.com/services
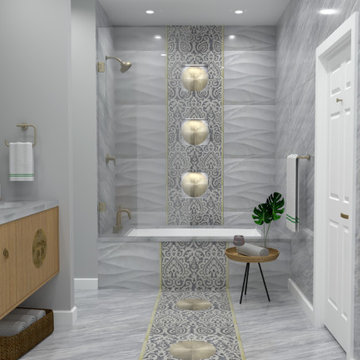
This amazing master bathroom features tile from AKDO and Artistic Tile. Bath hardware and fixtures are by Kohler. Mirrors are custom. Vanity is by Kohler with retrofitted Asian hardware. I wanted to continue a Medieval motif (in keeping with the rest of the home), so I found this unique and extraordinarily beautiful mosaic, to create a central focal wall and a feature wall over the vanity. I also wanted to incorporate round shapes to break up the hard angles of the room, with custom-made mirrors continuing that shape. The end result is a clean and modern space that still feels warm and comfortable but really amps up the modern feel of the space.
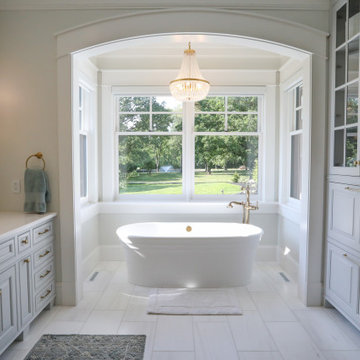
Luxury master bathroom features Crystorama Rylee Collection 6-light Antique Gold chandelier. Victoria + Albert Warndon soaking tub. Artistic Tile Bianco Dolomiti marble tile flooring. Note the view of the fountain in the background. Lutron automated shades controlled by remote, wall control or app.
General contracting by Martin Bros. Contracting, Inc.; Architecture by Helman Sechrist Architecture; Home Design by Maple & White Design; Photography by Marie Kinney Photography.
Images are the property of Martin Bros. Contracting, Inc. and may not be used without written permission. — with Ayr Cabinet Company, Ferguson and Halsey Tile.
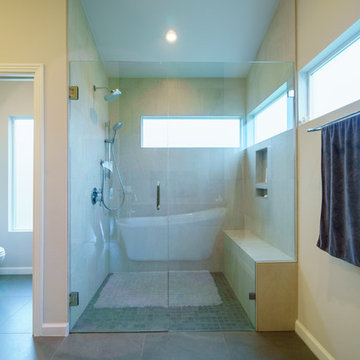
Matthew Manuel
オースティンにある中くらいなモダンスタイルのおしゃれなマスターバスルーム (フラットパネル扉のキャビネット、淡色木目調キャビネット、置き型浴槽、バリアフリー、分離型トイレ、白いタイル、石スラブタイル、ベージュの壁、磁器タイルの床、横長型シンク、珪岩の洗面台、グレーの床、開き戸のシャワー、白い洗面カウンター) の写真
オースティンにある中くらいなモダンスタイルのおしゃれなマスターバスルーム (フラットパネル扉のキャビネット、淡色木目調キャビネット、置き型浴槽、バリアフリー、分離型トイレ、白いタイル、石スラブタイル、ベージュの壁、磁器タイルの床、横長型シンク、珪岩の洗面台、グレーの床、開き戸のシャワー、白い洗面カウンター) の写真
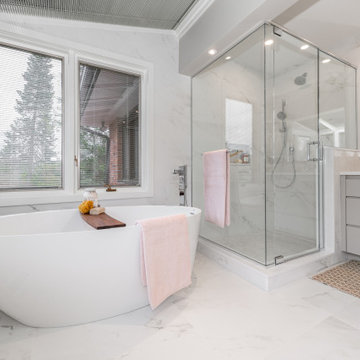
Under the bulkhead we removed a portion of a structural wall and replaced it with a glass panel which helped to open up the shower, ultimately creating a more expansive and less confined space.
We had a beautiful wall of windows to work with that provided an abundance of natural light. We wanted to integrate this feature into the overall design of this ensuite.
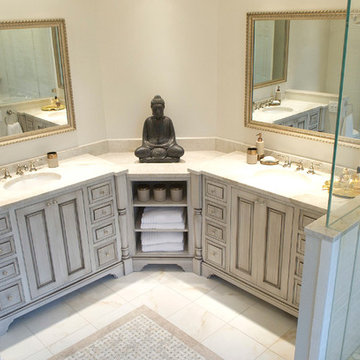
This master bath is uniquely shaped and we wanted to maximize the visual impact upon entering to really give that "wow" effect. In addition to visual beauty, we also added a lot of features to make this space function well for the client, including the storage combination in the custom vanities we created to wrap the angles seen here.
Photo by Lindsay Perry
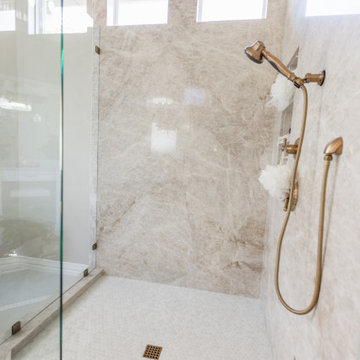
This tired 1990's home was not working for this young family. They wanted an elegant, classic look packed full of function!
ダラスにある高級な中くらいなトランジショナルスタイルのおしゃれなマスターバスルーム (落し込みパネル扉のキャビネット、白いキャビネット、置き型浴槽、コーナー設置型シャワー、一体型トイレ 、ベージュのタイル、石スラブタイル、ベージュの壁、磁器タイルの床、アンダーカウンター洗面器、珪岩の洗面台、ベージュの床、開き戸のシャワー、ベージュのカウンター、トイレ室、洗面台2つ、造り付け洗面台) の写真
ダラスにある高級な中くらいなトランジショナルスタイルのおしゃれなマスターバスルーム (落し込みパネル扉のキャビネット、白いキャビネット、置き型浴槽、コーナー設置型シャワー、一体型トイレ 、ベージュのタイル、石スラブタイル、ベージュの壁、磁器タイルの床、アンダーカウンター洗面器、珪岩の洗面台、ベージュの床、開き戸のシャワー、ベージュのカウンター、トイレ室、洗面台2つ、造り付け洗面台) の写真
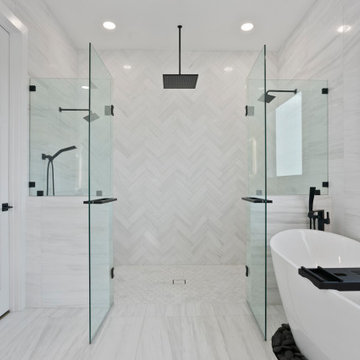
タンパにある広いコンテンポラリースタイルのおしゃれなマスターバスルーム (全タイプのキャビネット扉、グレーのキャビネット、置き型浴槽、バリアフリー、白いタイル、大理石タイル、グレーの壁、大理石の床、アンダーカウンター洗面器、珪岩の洗面台、白い床、開き戸のシャワー、白い洗面カウンター、シャワーベンチ、洗面台2つ、フローティング洗面台、全タイプの天井の仕上げ、全タイプの壁の仕上げ) の写真
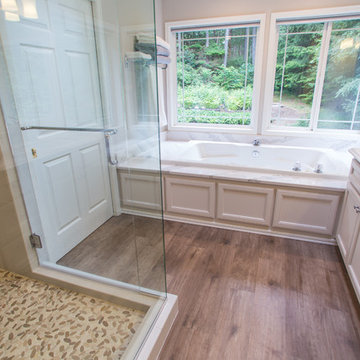
Jenny L Miller
シアトルにある中くらいなトラディショナルスタイルのおしゃれなマスターバスルーム (インセット扉のキャビネット、ベージュのキャビネット、コーナー型浴槽、コーナー設置型シャワー、白いタイル、石スラブタイル、グレーの壁、淡色無垢フローリング、アンダーカウンター洗面器、珪岩の洗面台、グレーの床、開き戸のシャワー、白い洗面カウンター) の写真
シアトルにある中くらいなトラディショナルスタイルのおしゃれなマスターバスルーム (インセット扉のキャビネット、ベージュのキャビネット、コーナー型浴槽、コーナー設置型シャワー、白いタイル、石スラブタイル、グレーの壁、淡色無垢フローリング、アンダーカウンター洗面器、珪岩の洗面台、グレーの床、開き戸のシャワー、白い洗面カウンター) の写真
浴室・バスルーム (珪岩の洗面台、全タイプの壁タイル、大理石タイル、石スラブタイル) の写真
8