浴室・バスルーム (珪岩の洗面台、オープンシャワー、独立型洗面台) の写真
絞り込み:
資材コスト
並び替え:今日の人気順
写真 1〜20 枚目(全 569 枚)
1/4

Contemporary Master ensuite designed for a new build. The client requested a space which was extremely luxurious and held an atmosphere similar to a spa or hotel. We met this brief by choosing high-end finishes such as brass for the shower and taps which combined beautifully with the rich terrazzo and contemporary marble wall tiles. The spacious shower, freestanding bath and bespoke vanity unit with countertop sink add another level of luxury to the space.

The original bathroom was very small with only a toilet and sink. We expanded the space to the guest bedroom and added a wall in shower and therapeutic tub

Soak the day away in this luxurious tub with a signature faucet and hand shower. If you are looking for stress-free serenity this is it!
Photos: Jody Kmetz
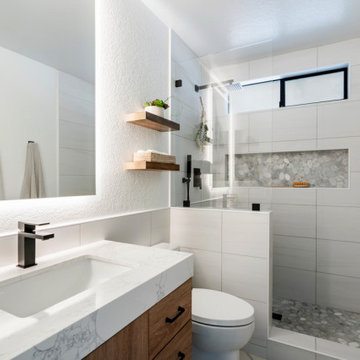
他の地域にある高級な小さなビーチスタイルのおしゃれなマスターバスルーム (フラットパネル扉のキャビネット、中間色木目調キャビネット、アルコーブ型シャワー、一体型トイレ 、白いタイル、セラミックタイル、白い壁、セラミックタイルの床、アンダーカウンター洗面器、珪岩の洗面台、白い床、白い洗面カウンター、洗面台1つ、独立型洗面台、オープンシャワー) の写真
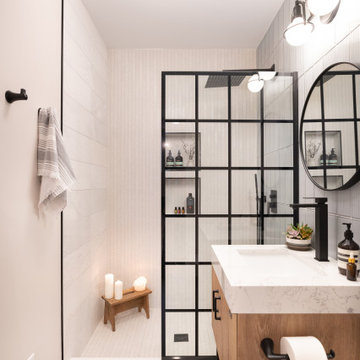
シカゴにある高級な中くらいなモダンスタイルのおしゃれなバスルーム (浴槽なし) (フラットパネル扉のキャビネット、淡色木目調キャビネット、オープン型シャワー、一体型トイレ 、白いタイル、磁器タイル、ベージュの壁、磁器タイルの床、アンダーカウンター洗面器、珪岩の洗面台、グレーの床、オープンシャワー、白い洗面カウンター、洗面台1つ、独立型洗面台) の写真

GC: Ekren Construction
Photo Credit: Tiffany Ringwald
シャーロットにある広いトランジショナルスタイルのおしゃれなマスターバスルーム (シェーカースタイル扉のキャビネット、淡色木目調キャビネット、バリアフリー、分離型トイレ、白いタイル、大理石タイル、ベージュの壁、大理石の床、アンダーカウンター洗面器、珪岩の洗面台、グレーの床、オープンシャワー、グレーの洗面カウンター、トイレ室、洗面台1つ、独立型洗面台、三角天井) の写真
シャーロットにある広いトランジショナルスタイルのおしゃれなマスターバスルーム (シェーカースタイル扉のキャビネット、淡色木目調キャビネット、バリアフリー、分離型トイレ、白いタイル、大理石タイル、ベージュの壁、大理石の床、アンダーカウンター洗面器、珪岩の洗面台、グレーの床、オープンシャワー、グレーの洗面カウンター、トイレ室、洗面台1つ、独立型洗面台、三角天井) の写真
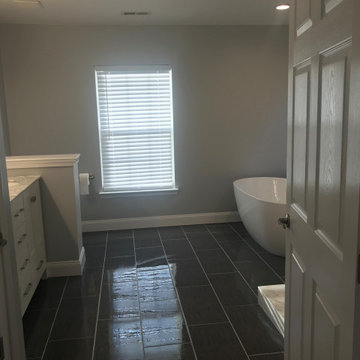
Modern Bathroom Update with Grey walls, new ceramic tile, marble-look countertops, and free-standing tub
ワシントンD.C.にある低価格の中くらいなモダンスタイルのおしゃれなマスターバスルーム (落し込みパネル扉のキャビネット、白いキャビネット、分離型トイレ、グレーの壁、アンダーカウンター洗面器、珪岩の洗面台、オープンシャワー、白い洗面カウンター、洗面台2つ、独立型洗面台、置き型浴槽、コーナー設置型シャワー、磁器タイルの床、黒い床) の写真
ワシントンD.C.にある低価格の中くらいなモダンスタイルのおしゃれなマスターバスルーム (落し込みパネル扉のキャビネット、白いキャビネット、分離型トイレ、グレーの壁、アンダーカウンター洗面器、珪岩の洗面台、オープンシャワー、白い洗面カウンター、洗面台2つ、独立型洗面台、置き型浴槽、コーナー設置型シャワー、磁器タイルの床、黒い床) の写真
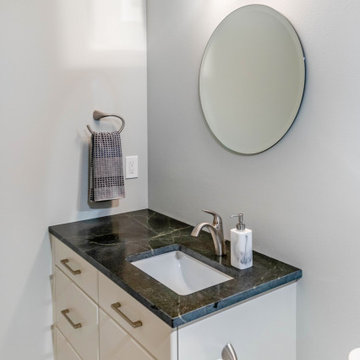
This house has two bathrooms — one in the hallway and one in the primary bedroom. For a more comfortable bathroom experience, we installed heated floors on both. This one is the hallway bathroom. We continued the overall blue and gray theme of the house by adding beautiful blue stacked tiles by the shower and dark gray vanity countertops.

Master Bathroom remodel in North Fork vacation house. The marble tile floor flows straight through to the shower eliminating the need for a curb. A stationary glass panel keeps the water in and eliminates the need for a door. Glass tile on the walls compliments the marble on the floor while maintaining the modern feel of the space.

Dans la salle de bain le travertin et le quartz évoquent des matières brutes et naturelles. Le bois foncé quant à lui met en lumière les couleurs douces et le laiton. Cette salle de bain a été conçue comme un havre de paix et de bien-être.

Primary bathroom renovation. Navy, gray, and black are balanced by crisp whites and light wood tones. Eclectic mix of geometric shapes and organic patterns. Featuring 3D porcelain tile from Italy, hand-carved geometric tribal pattern in vanity's cabinet doors, hand-finished industrial-style navy/charcoal 24x24" wall tiles, and oversized 24x48" porcelain HD printed marble patterned wall tiles. Flooring in waterproof LVP, continued from bedroom into bathroom and closet. Brushed gold faucets and shower fixtures. Authentic, hand-pierced Moroccan globe light over tub for beautiful shadows for relaxing and romantic soaks in the tub. Vanity pendant lights with handmade glass, hand-finished gold and silver tones layers organic design over geometric tile backdrop. Open, glass panel all-tile shower with 48x48" window (glass frosted after photos were taken). Shower pan tile pattern matches 3D tile pattern. Arched medicine cabinet from West Elm. Separate toilet room with sound dampening built-in wall treatment for enhanced privacy. Frosted glass doors throughout. Vent fan with integrated heat option. Tall storage cabinet for additional space to store body care products and other bathroom essentials. Original bathroom plumbed for two sinks, but current homeowner has only one user for this bathroom, so we capped one side, which can easily be reopened in future if homeowner wants to return to a double-sink setup.
Expanded closet size and completely redesigned closet built-in storage. Please see separate album of closet photos for more photos and details on this.
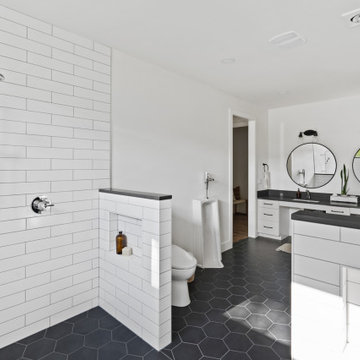
Beautiful Guest bathroom remodel
ポートランドにあるラグジュアリーな広いカントリー風のおしゃれなバスルーム (浴槽なし) (シェーカースタイル扉のキャビネット、バリアフリー、一体型トイレ 、白いタイル、サブウェイタイル、白い壁、セラミックタイルの床、アンダーカウンター洗面器、珪岩の洗面台、オープンシャワー、シャワーベンチ、洗面台2つ、独立型洗面台、白いキャビネット、グレーの床、グレーの洗面カウンター) の写真
ポートランドにあるラグジュアリーな広いカントリー風のおしゃれなバスルーム (浴槽なし) (シェーカースタイル扉のキャビネット、バリアフリー、一体型トイレ 、白いタイル、サブウェイタイル、白い壁、セラミックタイルの床、アンダーカウンター洗面器、珪岩の洗面台、オープンシャワー、シャワーベンチ、洗面台2つ、独立型洗面台、白いキャビネット、グレーの床、グレーの洗面カウンター) の写真
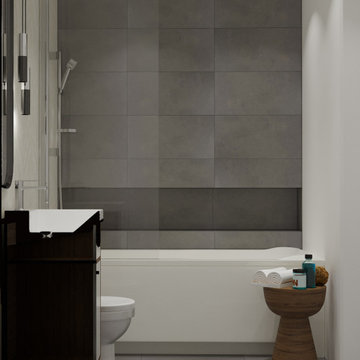
Small guest bathroom in gray colors
オレンジカウンティにあるお手頃価格の小さなコンテンポラリースタイルのおしゃれな浴室 (フラットパネル扉のキャビネット、茶色いキャビネット、オープン型シャワー、壁掛け式トイレ、グレーのタイル、セラミックタイル、グレーの壁、セラミックタイルの床、オーバーカウンターシンク、珪岩の洗面台、グレーの床、オープンシャワー、白い洗面カウンター、ニッチ、洗面台1つ、独立型洗面台) の写真
オレンジカウンティにあるお手頃価格の小さなコンテンポラリースタイルのおしゃれな浴室 (フラットパネル扉のキャビネット、茶色いキャビネット、オープン型シャワー、壁掛け式トイレ、グレーのタイル、セラミックタイル、グレーの壁、セラミックタイルの床、オーバーカウンターシンク、珪岩の洗面台、グレーの床、オープンシャワー、白い洗面カウンター、ニッチ、洗面台1つ、独立型洗面台) の写真

We had the pleasure of renovating this small A-frame style house at the foot of the Minnewaska Ridge. The kitchen was a simple, Scandinavian inspired look with the flat maple fronts. In one bathroom we did a pastel pink vertical stacked-wall with a curbless shower floor. In the second bath it was light and bright with a skylight and larger subway tile up to the ceiling.

GC: Ekren Construction
Photo Credit: Tiffany Ringwald
Art: Art House Charlotte
シャーロットにある小さなビーチスタイルのおしゃれなバスルーム (浴槽なし) (シェーカースタイル扉のキャビネット、淡色木目調キャビネット、バリアフリー、分離型トイレ、白いタイル、大理石タイル、ベージュの壁、大理石の床、アンダーカウンター洗面器、珪岩の洗面台、グレーの床、オープンシャワー、グレーの洗面カウンター、トイレ室、洗面台1つ、独立型洗面台、三角天井) の写真
シャーロットにある小さなビーチスタイルのおしゃれなバスルーム (浴槽なし) (シェーカースタイル扉のキャビネット、淡色木目調キャビネット、バリアフリー、分離型トイレ、白いタイル、大理石タイル、ベージュの壁、大理石の床、アンダーカウンター洗面器、珪岩の洗面台、グレーの床、オープンシャワー、グレーの洗面カウンター、トイレ室、洗面台1つ、独立型洗面台、三角天井) の写真
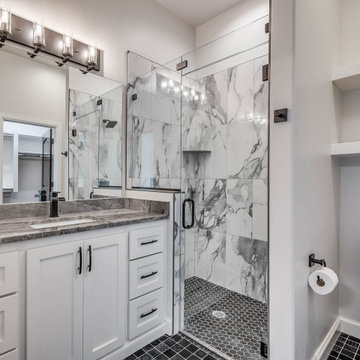
Farmhouse spare bathroom.
オクラホマシティにある高級な広いカントリー風のおしゃれな浴室 (白いキャビネット、シャワー付き浴槽 、モノトーンのタイル、ガラスタイル、ベージュの壁、磁器タイルの床、アンダーカウンター洗面器、珪岩の洗面台、白い床、オープンシャワー、洗面台1つ、独立型洗面台) の写真
オクラホマシティにある高級な広いカントリー風のおしゃれな浴室 (白いキャビネット、シャワー付き浴槽 、モノトーンのタイル、ガラスタイル、ベージュの壁、磁器タイルの床、アンダーカウンター洗面器、珪岩の洗面台、白い床、オープンシャワー、洗面台1つ、独立型洗面台) の写真
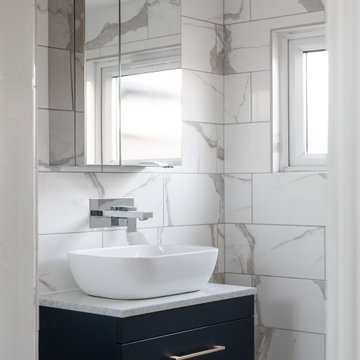
Changing the vanity unit gave a new lease of life to this en-suite bathroom.
ロンドンにある低価格の小さなおしゃれなマスターバスルーム (フラットパネル扉のキャビネット、青いキャビネット、コーナー設置型シャワー、一体型トイレ 、白いタイル、磁器タイル、白い壁、磁器タイルの床、ベッセル式洗面器、珪岩の洗面台、黄色い床、オープンシャワー、グレーの洗面カウンター、洗面台1つ、独立型洗面台) の写真
ロンドンにある低価格の小さなおしゃれなマスターバスルーム (フラットパネル扉のキャビネット、青いキャビネット、コーナー設置型シャワー、一体型トイレ 、白いタイル、磁器タイル、白い壁、磁器タイルの床、ベッセル式洗面器、珪岩の洗面台、黄色い床、オープンシャワー、グレーの洗面カウンター、洗面台1つ、独立型洗面台) の写真
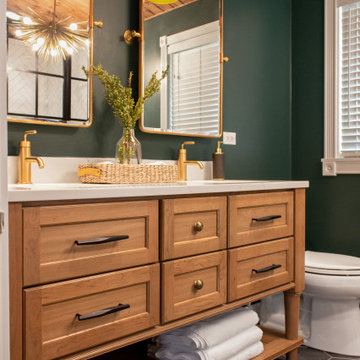
シカゴにある高級な中くらいなミッドセンチュリースタイルのおしゃれなマスターバスルーム (シェーカースタイル扉のキャビネット、茶色いキャビネット、置き型浴槽、洗い場付きシャワー、白いタイル、磁器タイル、緑の壁、磁器タイルの床、珪岩の洗面台、黒い床、オープンシャワー、白い洗面カウンター、シャワーベンチ、洗面台2つ、独立型洗面台、板張り天井) の写真
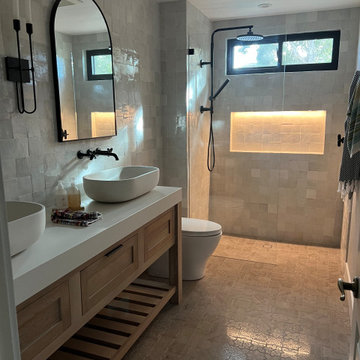
The lighted niche really adds a "wow factor" to this spa-like bathroom
サンフランシスコにある小さなトランジショナルスタイルのおしゃれなバスルーム (浴槽なし) (落し込みパネル扉のキャビネット、淡色木目調キャビネット、バリアフリー、一体型トイレ 、ベージュのタイル、セラミックタイル、セラミックタイルの床、ベッセル式洗面器、珪岩の洗面台、ベージュの床、オープンシャワー、白い洗面カウンター、ニッチ、洗面台2つ、独立型洗面台) の写真
サンフランシスコにある小さなトランジショナルスタイルのおしゃれなバスルーム (浴槽なし) (落し込みパネル扉のキャビネット、淡色木目調キャビネット、バリアフリー、一体型トイレ 、ベージュのタイル、セラミックタイル、セラミックタイルの床、ベッセル式洗面器、珪岩の洗面台、ベージュの床、オープンシャワー、白い洗面カウンター、ニッチ、洗面台2つ、独立型洗面台) の写真

Primary bathroom renovation. **Window glass was frosted after most photos were taken, but had been done before this photo.** Window frosted to 2/3 height for privacy, but allowing plenty of light and a beautiful sky and tree top view. Navy, gray, and black are balanced by crisp whites and light wood tones. Eclectic mix of geometric shapes and organic patterns. Featuring 3D porcelain tile from Italy, hand-carved geometric tribal pattern in vanity's cabinet doors, hand-finished industrial-style navy/charcoal 24x24" wall tiles, and oversized 24x48" porcelain HD printed marble patterned wall tiles. Flooring in waterproof LVP, continued from bedroom into bathroom and closet. Brushed gold faucets and shower fixtures. Authentic, hand-pierced Moroccan globe light over tub for beautiful shadows for relaxing and romantic soaks in the tub. Vanity pendant lights with handmade glass, hand-finished gold and silver tones layers organic design over geometric tile backdrop. Open, glass panel all-tile shower with 48x48" window (glass frosted after photos were taken). Shower pan tile pattern matches 3D tile pattern. Arched medicine cabinet from West Elm. Separate toilet room with sound dampening built-in wall treatment for enhanced privacy. Frosted glass doors throughout. Vent fan with integrated heat option. Tall storage cabinet for additional space to store body care products and other bathroom essentials. Original bathroom plumbed for two sinks, but current homeowner has only one user for this bathroom, so we capped one side, which can easily be reopened in future if homeowner wants to return to a double-sink setup.
Expanded closet size and completely redesigned closet built-in storage. Please see separate album of closet photos for more photos and details on this.
浴室・バスルーム (珪岩の洗面台、オープンシャワー、独立型洗面台) の写真
1