浴室・バスルーム (珪岩の洗面台、オープンシャワー、マルチカラーのタイル、黒い壁、オレンジの壁、ピンクの壁、白い壁) の写真
絞り込み:
資材コスト
並び替え:今日の人気順
写真 1〜20 枚目(全 100 枚)

3/4 bathroom with white & gray geometric patterned tile floor in this updated 1940's Custom Cape Ranch. The classically detailed arched doorways and original wainscot paneling in the living room, dining room, stair hall and bedrooms were kept and refinished, as were the many original red brick fireplaces found in most rooms. These and other Traditional features were kept to balance the contemporary renovations resulting in a Transitional style throughout the home. Large windows and French doors were added to allow ample natural light to enter the home. The mainly white interior enhances this light and brightens a previously dark home.
Architect: T.J. Costello - Hierarchy Architecture + Design, PLLC
Interior Designer: Helena Clunies-Ross
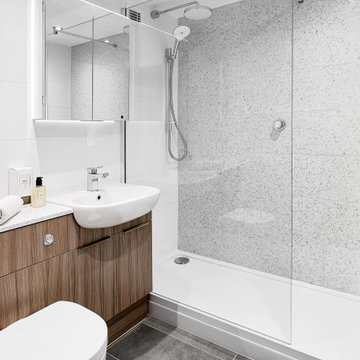
We modernised the bathroom, replacing he bath with a walk-in shower, again using natural textures of wood and stone. We included a feature wall of terrazzo tiles for a contemporary twist.
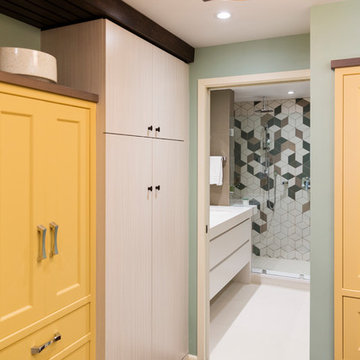
Our client was looking to update the master bath and dressing area in their penthouse condo with a clean modern feel. The goal was to create 3 unique spaces with distinct personalities, yet create flow and connections from one to the other.
An initial selection for the shower area tile served as a starting point and informed the rest of the design. The custom vanity was constructed with angular integrated handles and a 4" thick countertop which extended into the shower to act as a shelf. The extra large shower allowed us to eliminate the door and provide a bench as well as towel and robe storage. A Duravit toilet continues the angular theme.
To create connection, the rich deep yellow of the linen closet reappears in the dressing area where a custom outfitted cabinet holds the owner's shoes and socks. With a focus on the view from the bedroom, through the dressing area and into the bathroom.
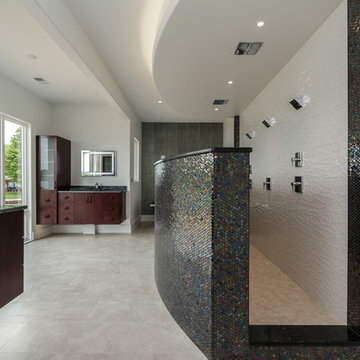
Dean Francis
他の地域にあるラグジュアリーな広いコンテンポラリースタイルのおしゃれなマスターバスルーム (フラットパネル扉のキャビネット、中間色木目調キャビネット、置き型浴槽、オープン型シャワー、ビデ、マルチカラーのタイル、ガラスタイル、白い壁、磁器タイルの床、ベッセル式洗面器、珪岩の洗面台、オープンシャワー、黒い洗面カウンター) の写真
他の地域にあるラグジュアリーな広いコンテンポラリースタイルのおしゃれなマスターバスルーム (フラットパネル扉のキャビネット、中間色木目調キャビネット、置き型浴槽、オープン型シャワー、ビデ、マルチカラーのタイル、ガラスタイル、白い壁、磁器タイルの床、ベッセル式洗面器、珪岩の洗面台、オープンシャワー、黒い洗面カウンター) の写真
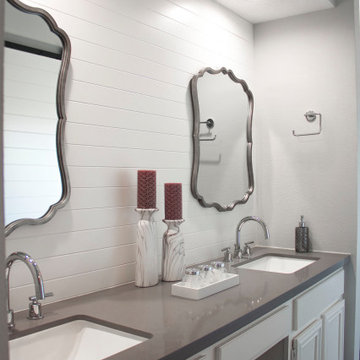
Vanity design in white and gray with matte shiplap backsplash, quarz countertop, and restored vanity, detailed with chrome finishes in hardware, mirrors, and accessories.

New Master Bath features curbless walk-in shower and vessle tub.
サンフランシスコにある高級な中くらいなトランジショナルスタイルのおしゃれなマスターバスルーム (落し込みパネル扉のキャビネット、白いキャビネット、置き型浴槽、バリアフリー、マルチカラーのタイル、アンダーカウンター洗面器、オープンシャワー、白い洗面カウンター、セラミックタイル、白い壁、ライムストーンの床、珪岩の洗面台、白い床) の写真
サンフランシスコにある高級な中くらいなトランジショナルスタイルのおしゃれなマスターバスルーム (落し込みパネル扉のキャビネット、白いキャビネット、置き型浴槽、バリアフリー、マルチカラーのタイル、アンダーカウンター洗面器、オープンシャワー、白い洗面カウンター、セラミックタイル、白い壁、ライムストーンの床、珪岩の洗面台、白い床) の写真
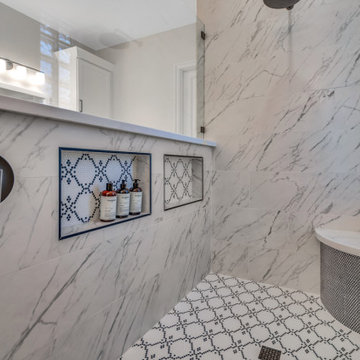
フェニックスにあるラグジュアリーな広いトランジショナルスタイルのおしゃれな浴室 (シェーカースタイル扉のキャビネット、白いキャビネット、置き型浴槽、シャワー付き浴槽 、マルチカラーのタイル、磁器タイル、白い壁、磁器タイルの床、アンダーカウンター洗面器、珪岩の洗面台、マルチカラーの床、オープンシャワー、ベージュのカウンター、シャワーベンチ、造り付け洗面台) の写真
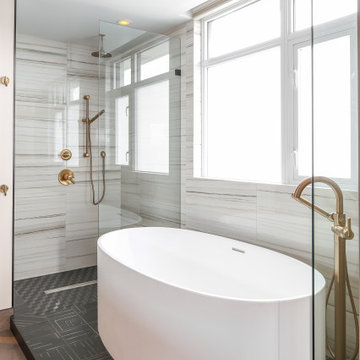
バンクーバーにある中くらいなコンテンポラリースタイルのおしゃれなマスターバスルーム (フラットパネル扉のキャビネット、淡色木目調キャビネット、置き型浴槽、コーナー設置型シャワー、マルチカラーのタイル、白い壁、コンクリートの床、アンダーカウンター洗面器、珪岩の洗面台、グレーの床、オープンシャワー、ターコイズの洗面カウンター) の写真
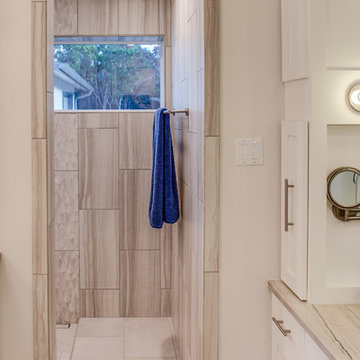
オースティンにある高級な中くらいなコンテンポラリースタイルのおしゃれなマスターバスルーム (シェーカースタイル扉のキャビネット、白いキャビネット、アルコーブ型シャワー、分離型トイレ、マルチカラーのタイル、セラミックタイル、白い壁、磁器タイルの床、アンダーカウンター洗面器、珪岩の洗面台、白い床、オープンシャワー、グレーの洗面カウンター) の写真
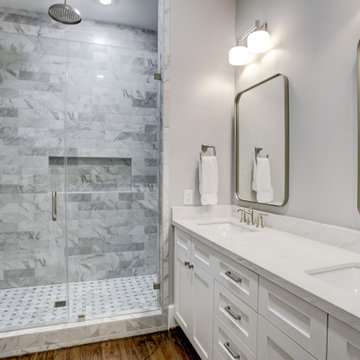
Beautifully owners suite bathroom. The tile is simple and makes a beautiful statement. The once very small owners suite bathroom was expanded and given a beautiful makeover.
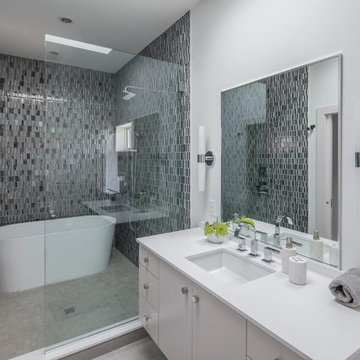
Blue Horse Building + Design // Designtrait Architecture // Tre Dunham Fine Focus Photography
オースティンにある高級な中くらいなコンテンポラリースタイルのおしゃれなマスターバスルーム (フラットパネル扉のキャビネット、白いキャビネット、置き型浴槽、オープン型シャワー、分離型トイレ、マルチカラーのタイル、セラミックタイル、白い壁、セラミックタイルの床、アンダーカウンター洗面器、珪岩の洗面台、白い床、オープンシャワー) の写真
オースティンにある高級な中くらいなコンテンポラリースタイルのおしゃれなマスターバスルーム (フラットパネル扉のキャビネット、白いキャビネット、置き型浴槽、オープン型シャワー、分離型トイレ、マルチカラーのタイル、セラミックタイル、白い壁、セラミックタイルの床、アンダーカウンター洗面器、珪岩の洗面台、白い床、オープンシャワー) の写真
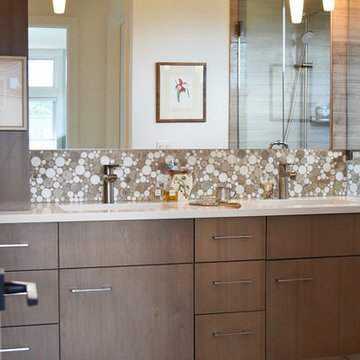
Master bath is compact but luxurious. The round marble tiles add whimsey to the design. Floating cabinets make the room feel bigger
デンバーにあるラグジュアリーな小さなモダンスタイルのおしゃれなマスターバスルーム (マルチカラーのタイル、白い壁、白い洗面カウンター、フラットパネル扉のキャビネット、中間色木目調キャビネット、ダブルシャワー、ビデ、大理石タイル、磁器タイルの床、アンダーカウンター洗面器、珪岩の洗面台、ベージュの床、オープンシャワー) の写真
デンバーにあるラグジュアリーな小さなモダンスタイルのおしゃれなマスターバスルーム (マルチカラーのタイル、白い壁、白い洗面カウンター、フラットパネル扉のキャビネット、中間色木目調キャビネット、ダブルシャワー、ビデ、大理石タイル、磁器タイルの床、アンダーカウンター洗面器、珪岩の洗面台、ベージュの床、オープンシャワー) の写真
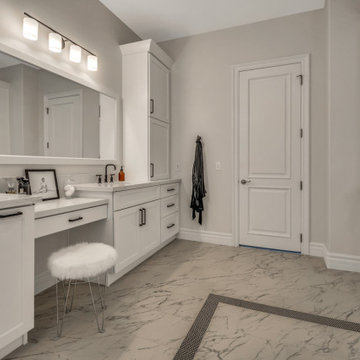
フェニックスにあるラグジュアリーな広いトランジショナルスタイルのおしゃれな浴室 (シェーカースタイル扉のキャビネット、白いキャビネット、置き型浴槽、シャワー付き浴槽 、マルチカラーのタイル、磁器タイル、白い壁、磁器タイルの床、アンダーカウンター洗面器、珪岩の洗面台、マルチカラーの床、オープンシャワー、ベージュのカウンター、シャワーベンチ、造り付け洗面台) の写真
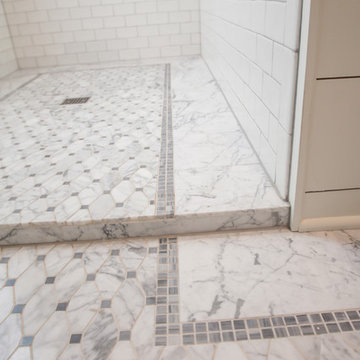
Check out the natural light in this spacious shower!
シーダーラピッズにある中くらいなトランジショナルスタイルのおしゃれなマスターバスルーム (セラミックタイル、白い壁、オープンシャワー、フラットパネル扉のキャビネット、青いキャビネット、洗い場付きシャワー、マルチカラーのタイル、珪岩の洗面台) の写真
シーダーラピッズにある中くらいなトランジショナルスタイルのおしゃれなマスターバスルーム (セラミックタイル、白い壁、オープンシャワー、フラットパネル扉のキャビネット、青いキャビネット、洗い場付きシャワー、マルチカラーのタイル、珪岩の洗面台) の写真
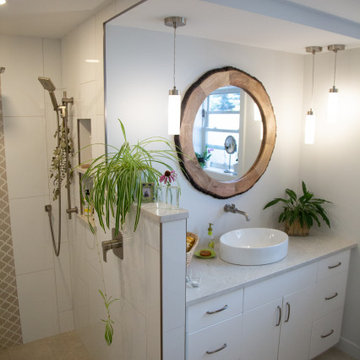
We converted this cramped bathroom with a 15" deep vanity into an a wheelchair accessible washroom with curbless shower by removing a bedroom and extending the bathroom. The master bedroom now has a 65sf walk-in closet and ensuite laundry area.
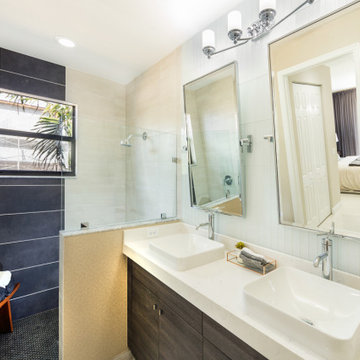
マイアミにある小さなおしゃれなバスルーム (浴槽なし) (フラットパネル扉のキャビネット、茶色いキャビネット、オープン型シャワー、マルチカラーのタイル、セラミックタイル、白い壁、ベッセル式洗面器、珪岩の洗面台、オープンシャワー、白い洗面カウンター、洗面台2つ、造り付け洗面台) の写真
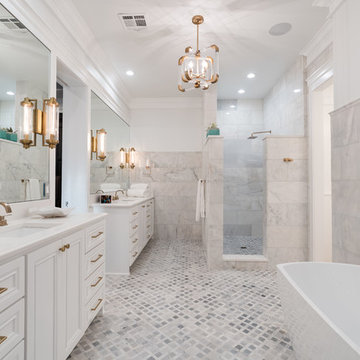
MAKING A STATEMENT sited on EXPANSIVE Nichols Hills lot. Worth the wait...STUNNING MASTERPIECE by Sudderth Design. ULTIMATE in LUXURY features oak hardwoods throughout, HIGH STYLE quartz and marble counters, catering kitchen, Statement gas fireplace, wine room, floor to ceiling windows, cutting-edge fixtures, ample storage, and more! Living space was made to entertain. Kitchen adjacent to spacious living leaves nothing missed...built in hutch, Top of the line appliances, pantry wall, & spacious island. Sliding doors lead to outdoor oasis. Private outdoor space complete w/pool, kitchen, fireplace, huge covered patio, & bath. Sudderth hits it home w/the master suite. Forward thinking master bedroom is simply SEXY! EXPERIENCE the master bath w/HUGE walk-in closet, built-ins galore, & laundry. Well thought out 2nd level features: OVERSIZED game room, 2 bed, 2bth, 1 half bth, Large walk-in heated & cooled storage, & laundry. A HOME WORTH DREAMING ABOUT.
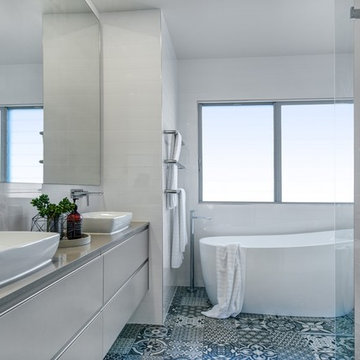
Liz Kalaf Photography
ニューカッスルにある高級な中くらいなモダンスタイルのおしゃれなマスターバスルーム (フラットパネル扉のキャビネット、白いキャビネット、置き型浴槽、アルコーブ型シャワー、壁掛け式トイレ、マルチカラーのタイル、磁器タイル、白い壁、磁器タイルの床、ベッセル式洗面器、珪岩の洗面台、マルチカラーの床、オープンシャワー) の写真
ニューカッスルにある高級な中くらいなモダンスタイルのおしゃれなマスターバスルーム (フラットパネル扉のキャビネット、白いキャビネット、置き型浴槽、アルコーブ型シャワー、壁掛け式トイレ、マルチカラーのタイル、磁器タイル、白い壁、磁器タイルの床、ベッセル式洗面器、珪岩の洗面台、マルチカラーの床、オープンシャワー) の写真
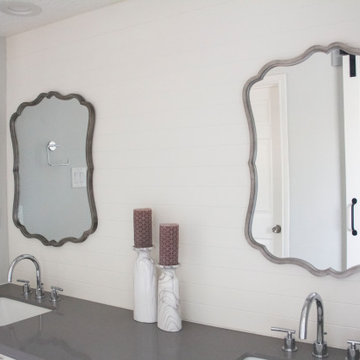
Vanity design in white and gray with matte shiplap backsplash, quarz countertop, and restored vanity, detailed with chrome finishes in hardware, mirrors, and accessories. white stacked style of the shiplap backsplash was mirrored in the barn door as well.
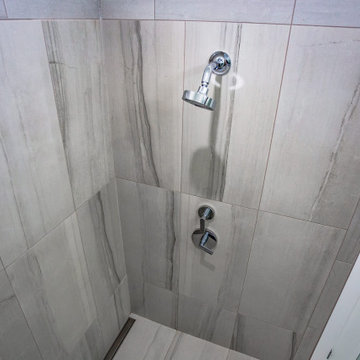
他の地域にあるラグジュアリーな中くらいなモダンスタイルのおしゃれなマスターバスルーム (中間色木目調キャビネット、オープン型シャワー、マルチカラーのタイル、セラミックタイル、白い壁、セラミックタイルの床、オーバーカウンターシンク、珪岩の洗面台、マルチカラーの床、オープンシャワー、グレーの洗面カウンター) の写真
浴室・バスルーム (珪岩の洗面台、オープンシャワー、マルチカラーのタイル、黒い壁、オレンジの壁、ピンクの壁、白い壁) の写真
1