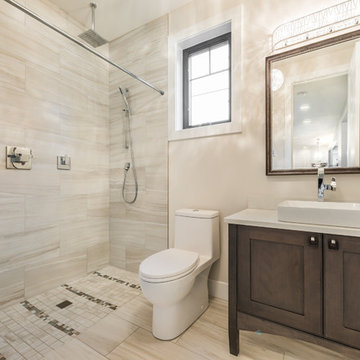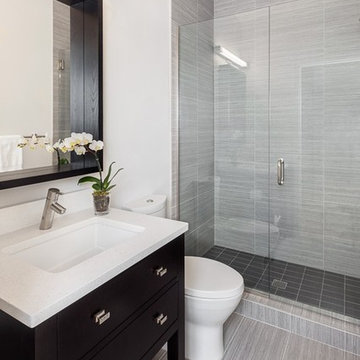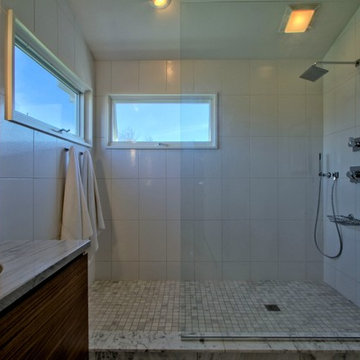浴室・バスルーム (珪岩の洗面台、バリアフリー、オープン型シャワー) の写真
絞り込み:
資材コスト
並び替え:今日の人気順
写真 101〜120 枚目(全 9,844 枚)
1/4

Interior Design by designer and broker Jessica Koltun Home | Selling Dallas
ダラスにあるラグジュアリーな巨大なビーチスタイルのおしゃれなマスターバスルーム (シェーカースタイル扉のキャビネット、黒いキャビネット、置き型浴槽、バリアフリー、マルチカラーのタイル、石タイル、白い壁、大理石の床、アンダーカウンター洗面器、珪岩の洗面台、ベージュの床、開き戸のシャワー、白い洗面カウンター、洗面台2つ、造り付け洗面台) の写真
ダラスにあるラグジュアリーな巨大なビーチスタイルのおしゃれなマスターバスルーム (シェーカースタイル扉のキャビネット、黒いキャビネット、置き型浴槽、バリアフリー、マルチカラーのタイル、石タイル、白い壁、大理石の床、アンダーカウンター洗面器、珪岩の洗面台、ベージュの床、開き戸のシャワー、白い洗面カウンター、洗面台2つ、造り付け洗面台) の写真

オースティンにある中くらいなモダンスタイルのおしゃれな浴室 (シェーカースタイル扉のキャビネット、白いキャビネット、バリアフリー、モノトーンのタイル、セメントタイル、白い壁、セラミックタイルの床、アンダーカウンター洗面器、珪岩の洗面台、白い床、開き戸のシャワー、白い洗面カウンター、シャワーベンチ、洗面台1つ、塗装板張りの壁、造り付け洗面台) の写真

メルボルンにあるラグジュアリーな巨大なコンテンポラリースタイルのおしゃれなマスターバスルーム (フラットパネル扉のキャビネット、淡色木目調キャビネット、置き型浴槽、オープン型シャワー、分離型トイレ、グレーのタイル、磁器タイル、グレーの壁、磁器タイルの床、ペデスタルシンク、珪岩の洗面台、グレーの床、オープンシャワー、洗面台2つ、フローティング洗面台) の写真

Rénovation d'un appartement en duplex de 200m2 dans le 17ème arrondissement de Paris.
Design Charlotte Féquet & Laurie Mazit.
Photos Laura Jacques.

デンバーにある高級な広いカントリー風のおしゃれなマスターバスルーム (レイズドパネル扉のキャビネット、濃色木目調キャビネット、置き型浴槽、オープン型シャワー、ビデ、ベージュのタイル、磁器タイル、グレーの壁、磁器タイルの床、アンダーカウンター洗面器、珪岩の洗面台、ベージュの床、オープンシャワー、白い洗面カウンター) の写真

サンフランシスコにあるお手頃価格の小さなトラディショナルスタイルのおしゃれなマスターバスルーム (シェーカースタイル扉のキャビネット、中間色木目調キャビネット、バリアフリー、分離型トイレ、青いタイル、トラバーチンタイル、青い壁、トラバーチンの床、アンダーカウンター洗面器、珪岩の洗面台、ベージュの床、開き戸のシャワー、ベージュのカウンター) の写真

The large wardrobe showcases adjustable shelves, a hidden medicine cabinet and ample storage for linens and towels.
Design Connection, Inc. provided bathroom design, AutoCAD drawings, tile, countertops, cabinets, lighting, plumbing fixtures, wallpaper, shower enclosure, artwork, bench, custom mirrors, project management, and installation of all materials to keep the integrity of Design Connection, Inc.’s high standards.
See the Before & After pictures from this bathroom remodel here: https://www.designconnectioninc.com/project/master-bathroom-remodel-in-johnson-county-ks/

This ranch was a complete renovation! We took it down to the studs and redesigned the space for this young family. We opened up the main floor to create a large kitchen with two islands and seating for a crowd and a dining nook that looks out on the beautiful front yard. We created two seating areas, one for TV viewing and one for relaxing in front of the bar area. We added a new mudroom with lots of closed storage cabinets, a pantry with a sliding barn door and a powder room for guests. We raised the ceilings by a foot and added beams for definition of the spaces. We gave the whole home a unified feel using lots of white and grey throughout with pops of orange to keep it fun.

シアトルにある中くらいなトランジショナルスタイルのおしゃれなバスルーム (浴槽なし) (シェーカースタイル扉のキャビネット、濃色木目調キャビネット、オープン型シャワー、一体型トイレ 、ベージュのタイル、磁器タイル、ベージュの壁、磁器タイルの床、ベッセル式洗面器、珪岩の洗面台、ベージュの床、シャワーカーテン) の写真

フィラデルフィアにある小さなモダンスタイルのおしゃれなマスターバスルーム (黒いキャビネット、オープン型シャワー、一体型トイレ 、グレーのタイル、磁器タイル、グレーの壁、磁器タイルの床、アンダーカウンター洗面器、珪岩の洗面台、グレーの床、開き戸のシャワー) の写真

This once dated master suite is now a bright and eclectic space with influence from the homeowners travels abroad. We transformed their overly large bathroom with dysfunctional square footage into cohesive space meant for luxury. We created a large open, walk in shower adorned by a leathered stone slab. The new master closet is adorned with warmth from bird wallpaper and a robin's egg blue chest. We were able to create another bedroom from the excess space in the redesign. The frosted glass french doors, blue walls and special wall paper tie into the feel of the home. In the bathroom, the Bain Ultra freestanding tub below is the focal point of this new space. We mixed metals throughout the space that just work to add detail and unique touches throughout. Design by Hatfield Builders & Remodelers | Photography by Versatile Imaging

A modern high contrast master bathroom 123 Remodeling team built in Lincoln Park, Chicago. Shaker style cabinets (pepper finish) with pure white quartz countertops by Ultracraft; Chrome fixtures by Moen, Voss and Kohler; White ceramic shower wall tile by Tile Room; Mosaic porcelain floor tile by Tile Room;
https://123remodeling.com/ - Chicago Bathroom Remodeling & Interior Design

The contemporary, open concept shower with glass partition and no door.
Delta Vero shower fixtures.
Design by Christopher Wright, CR
Built by WrightWorks, LLC.
Photos by Christopher Wright, CR
WrightWorks, LLC--a Greater Indianapolis and Carmel, IN remodeling company.

Add new master bathroom to existing house, including new black marble tile on the floor, white marble tile on the walls, free standing tub, seamless walk-in shower, floated vanity and lighted mirror

Master bath with hardwood/ceramic floor transition
他の地域にある高級な広いコンテンポラリースタイルのおしゃれなマスターバスルーム (シェーカースタイル扉のキャビネット、黒いキャビネット、置き型浴槽、バリアフリー、分離型トイレ、白いタイル、ガラスタイル、白い壁、磁器タイルの床、アンダーカウンター洗面器、珪岩の洗面台、ベージュの床、開き戸のシャワー、白い洗面カウンター、ニッチ、洗面台2つ、造り付け洗面台) の写真
他の地域にある高級な広いコンテンポラリースタイルのおしゃれなマスターバスルーム (シェーカースタイル扉のキャビネット、黒いキャビネット、置き型浴槽、バリアフリー、分離型トイレ、白いタイル、ガラスタイル、白い壁、磁器タイルの床、アンダーカウンター洗面器、珪岩の洗面台、ベージュの床、開き戸のシャワー、白い洗面カウンター、ニッチ、洗面台2つ、造り付け洗面台) の写真

ロンドンにある高級な中くらいなコンテンポラリースタイルのおしゃれなマスターバスルーム (フラットパネル扉のキャビネット、ベージュのキャビネット、オープン型シャワー、壁掛け式トイレ、白いタイル、セラミックタイル、ベージュの壁、セラミックタイルの床、コンソール型シンク、珪岩の洗面台、マルチカラーの床、オープンシャワー、グレーの洗面カウンター、照明、洗面台2つ、フローティング洗面台) の写真

クリーブランドにある高級な広いトラディショナルスタイルのおしゃれなマスターバスルーム (レイズドパネル扉のキャビネット、濃色木目調キャビネット、オープン型シャワー、分離型トイレ、白いタイル、磁器タイル、ベージュの壁、磁器タイルの床、アンダーカウンター洗面器、珪岩の洗面台、ベージュの床、開き戸のシャワー、シャワーベンチ、洗面台2つ、造り付け洗面台) の写真

Download our free ebook, Creating the Ideal Kitchen. DOWNLOAD NOW
This master bath remodel is the cat's meow for more than one reason! The materials in the room are soothing and give a nice vintage vibe in keeping with the rest of the home. We completed a kitchen remodel for this client a few years’ ago and were delighted when she contacted us for help with her master bath!
The bathroom was fine but was lacking in interesting design elements, and the shower was very small. We started by eliminating the shower curb which allowed us to enlarge the footprint of the shower all the way to the edge of the bathtub, creating a modified wet room. The shower is pitched toward a linear drain so the water stays in the shower. A glass divider allows for the light from the window to expand into the room, while a freestanding tub adds a spa like feel.
The radiator was removed and both heated flooring and a towel warmer were added to provide heat. Since the unit is on the top floor in a multi-unit building it shares some of the heat from the floors below, so this was a great solution for the space.
The custom vanity includes a spot for storing styling tools and a new built in linen cabinet provides plenty of the storage. The doors at the top of the linen cabinet open to stow away towels and other personal care products, and are lighted to ensure everything is easy to find. The doors below are false doors that disguise a hidden storage area. The hidden storage area features a custom litterbox pull out for the homeowner’s cat! Her kitty enters through the cutout, and the pull out drawer allows for easy clean ups.
The materials in the room – white and gray marble, charcoal blue cabinetry and gold accents – have a vintage vibe in keeping with the rest of the home. Polished nickel fixtures and hardware add sparkle, while colorful artwork adds some life to the space.

Master Bathroom Renovation with open and modern design that allow integrate spaces
マイアミにある高級な広いモダンスタイルのおしゃれなマスターバスルーム (家具調キャビネット、淡色木目調キャビネット、洗面台2つ、フローティング洗面台、置き型浴槽、バリアフリー、一体型トイレ 、グレーのタイル、磁器タイル、白い壁、磁器タイルの床、一体型シンク、珪岩の洗面台、グレーの床、オープンシャワー、白い洗面カウンター、ニッチ) の写真
マイアミにある高級な広いモダンスタイルのおしゃれなマスターバスルーム (家具調キャビネット、淡色木目調キャビネット、洗面台2つ、フローティング洗面台、置き型浴槽、バリアフリー、一体型トイレ 、グレーのタイル、磁器タイル、白い壁、磁器タイルの床、一体型シンク、珪岩の洗面台、グレーの床、オープンシャワー、白い洗面カウンター、ニッチ) の写真

ボルチモアにある高級な中くらいなモダンスタイルのおしゃれなマスターバスルーム (落し込みパネル扉のキャビネット、青いキャビネット、オープン型シャワー、分離型トイレ、グレーのタイル、セラミックタイル、グレーの壁、磁器タイルの床、珪岩の洗面台、グレーの床、引戸のシャワー、白い洗面カウンター、洗面台1つ、独立型洗面台) の写真
浴室・バスルーム (珪岩の洗面台、バリアフリー、オープン型シャワー) の写真
6