浴室・バスルーム (珪岩の洗面台、アルコーブ型シャワー、塗装板張りの壁) の写真
絞り込み:
資材コスト
並び替え:今日の人気順
写真 1〜20 枚目(全 95 枚)
1/4

他の地域にある高級な中くらいなビーチスタイルのおしゃれなマスターバスルーム (落し込みパネル扉のキャビネット、白いキャビネット、アルコーブ型シャワー、白い壁、アンダーカウンター洗面器、グレーの床、開き戸のシャワー、白い洗面カウンター、洗面台2つ、造り付け洗面台、塗装板張りの天井、塗装板張りの壁、一体型トイレ 、マルチカラーのタイル、大理石タイル、大理石の床、珪岩の洗面台、ニッチ) の写真
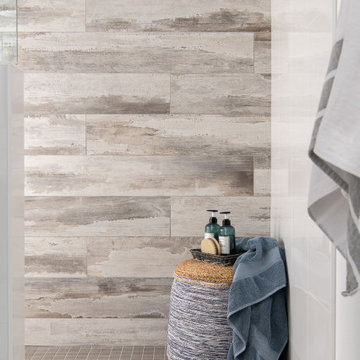
Porcelain Tile Walk in Shower in Newport Coast
オレンジカウンティにある地中海スタイルのおしゃれな浴室 (青いキャビネット、アルコーブ型シャワー、白い壁、磁器タイルの床、オーバーカウンターシンク、珪岩の洗面台、オープンシャワー、白い洗面カウンター、洗面台2つ、造り付け洗面台、塗装板張りの壁) の写真
オレンジカウンティにある地中海スタイルのおしゃれな浴室 (青いキャビネット、アルコーブ型シャワー、白い壁、磁器タイルの床、オーバーカウンターシンク、珪岩の洗面台、オープンシャワー、白い洗面カウンター、洗面台2つ、造り付け洗面台、塗装板張りの壁) の写真
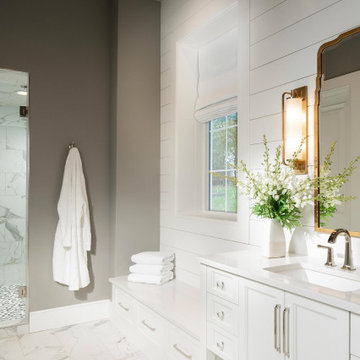
他の地域にあるラグジュアリーな広いトラディショナルスタイルのおしゃれなバスルーム (浴槽なし) (白いキャビネット、アルコーブ型シャワー、磁器タイルの床、アンダーカウンター洗面器、珪岩の洗面台、開き戸のシャワー、洗面台1つ、造り付け洗面台、塗装板張りの壁) の写真

他の地域にある広いカントリー風のおしゃれな浴室 (シェーカースタイル扉のキャビネット、濃色木目調キャビネット、猫足バスタブ、アルコーブ型シャワー、ビデ、白いタイル、セラミックタイル、白い壁、磁器タイルの床、アンダーカウンター洗面器、珪岩の洗面台、白い床、開き戸のシャワー、白い洗面カウンター、洗面台2つ、独立型洗面台、塗装板張りの壁) の写真

TEAM
Architect: LDa Architecture & Interiors
Interior Design: Kennerknecht Design Group
Builder: JJ Delaney, Inc.
Landscape Architect: Horiuchi Solien Landscape Architects
Photographer: Sean Litchfield Photography

Great design makes all the difference - bold material choices were just what was needed to give this little bathroom some BIG personality! Our clients wanted a dark, moody vibe, but had always heard that using dark colors in a small space would only make it feel smaller. Not true!
Introducing a larger vanity cabinet with more storage and replacing the tub with an expansive walk-in shower immediately made the space feel larger, without any structural alterations. We went with a dark graphite tile that had a mix of texture on the walls and in the shower, but then anchored the space with white shiplap on the upper portion of the walls and a graphic floor tile (with mostly white and light gray tones). This technique of balancing dark tones with lighter tones is key to achieving those moody vibes, without creeping into cavernous territory. Subtle gray/blue/green tones on the vanity blend in well, but still pop in the space, and matte black fixtures add fantastic contrast to really finish off the whole look!

FineCraft Contractors, Inc.
Harrison Design
ワシントンD.C.にあるお手頃価格の小さなモダンスタイルのおしゃれなマスターバスルーム (家具調キャビネット、茶色いキャビネット、アルコーブ型シャワー、分離型トイレ、ベージュのタイル、磁器タイル、ベージュの壁、スレートの床、アンダーカウンター洗面器、珪岩の洗面台、マルチカラーの床、開き戸のシャワー、黒い洗面カウンター、トイレ室、洗面台1つ、独立型洗面台、三角天井、塗装板張りの壁) の写真
ワシントンD.C.にあるお手頃価格の小さなモダンスタイルのおしゃれなマスターバスルーム (家具調キャビネット、茶色いキャビネット、アルコーブ型シャワー、分離型トイレ、ベージュのタイル、磁器タイル、ベージュの壁、スレートの床、アンダーカウンター洗面器、珪岩の洗面台、マルチカラーの床、開き戸のシャワー、黒い洗面カウンター、トイレ室、洗面台1つ、独立型洗面台、三角天井、塗装板張りの壁) の写真
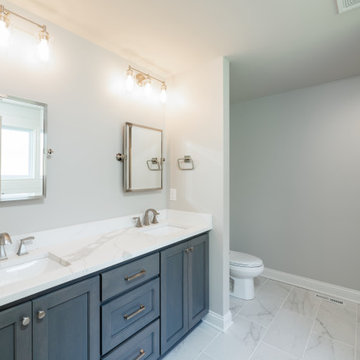
ハンティントンにあるカントリー風のおしゃれなマスターバスルーム (落し込みパネル扉のキャビネット、グレーのキャビネット、置き型浴槽、アルコーブ型シャワー、分離型トイレ、グレーの壁、大理石の床、アンダーカウンター洗面器、珪岩の洗面台、白い床、開き戸のシャワー、白い洗面カウンター、洗面台2つ、造り付け洗面台、塗装板張りの壁) の写真

Where black, natural wood and white mix very well together!
ミネアポリスにある広いビーチスタイルのおしゃれなマスターバスルーム (落し込みパネル扉のキャビネット、白いキャビネット、置き型浴槽、アルコーブ型シャワー、一体型トイレ 、ベージュの壁、セラミックタイルの床、アンダーカウンター洗面器、珪岩の洗面台、グレーの床、開き戸のシャワー、白い洗面カウンター、トイレ室、洗面台2つ、造り付け洗面台、塗装板張りの壁) の写真
ミネアポリスにある広いビーチスタイルのおしゃれなマスターバスルーム (落し込みパネル扉のキャビネット、白いキャビネット、置き型浴槽、アルコーブ型シャワー、一体型トイレ 、ベージュの壁、セラミックタイルの床、アンダーカウンター洗面器、珪岩の洗面台、グレーの床、開き戸のシャワー、白い洗面カウンター、トイレ室、洗面台2つ、造り付け洗面台、塗装板張りの壁) の写真
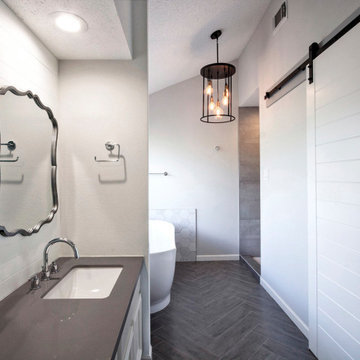
This master bath is a relaxing spa like space for a couple to cool off after a busy day. Vintage looking materials were professionally put together in a modern way to manifest a transitional style. Faded colors have created a romantic foggy space in the soft window light. Design is open and slick in white and gray. Colors and patterns are subtle and sedative while varied in pattern. Mattes were enhanced with chrome and black finishes. Layout was changed, closet was extended, door frame was moved and barn door was added, shower was turned into a modern open square space, and the wall adjacent to the tub was removed. Bathtub, countertop, sinks, flooring, wall tile, backsplash, lights, hardware, and mirrors were all replaced.

At once elegant and rustic, farmhouse bathrooms are perfect for adding a touch of old-fashioned charm to your home. Characterized by plenty of light wood, black and brass. Farmhouse bathroom ideas are sure to help you create a sumptuous design that is both livable and aesthetically-pleasing to anyone.
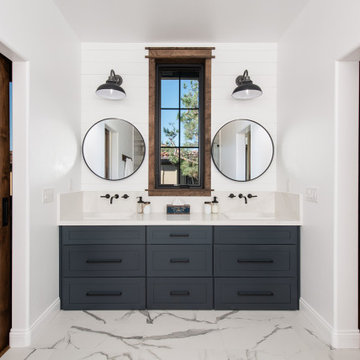
Second floor Jack and Jill Bathroom Addition in Newport Coast
オレンジカウンティにある地中海スタイルのおしゃれな浴室 (青いキャビネット、アルコーブ型シャワー、白い壁、磁器タイルの床、オーバーカウンターシンク、珪岩の洗面台、オープンシャワー、白い洗面カウンター、洗面台2つ、造り付け洗面台、塗装板張りの壁) の写真
オレンジカウンティにある地中海スタイルのおしゃれな浴室 (青いキャビネット、アルコーブ型シャワー、白い壁、磁器タイルの床、オーバーカウンターシンク、珪岩の洗面台、オープンシャワー、白い洗面カウンター、洗面台2つ、造り付け洗面台、塗装板張りの壁) の写真

FineCraft Contractors, Inc.
Harrison Design
ワシントンD.C.にあるお手頃価格の小さなモダンスタイルのおしゃれなマスターバスルーム (茶色いキャビネット、アルコーブ型シャワー、分離型トイレ、ベージュのタイル、磁器タイル、ベージュの壁、スレートの床、アンダーカウンター洗面器、珪岩の洗面台、マルチカラーの床、開き戸のシャワー、黒い洗面カウンター、トイレ室、洗面台1つ、独立型洗面台、三角天井、塗装板張りの壁) の写真
ワシントンD.C.にあるお手頃価格の小さなモダンスタイルのおしゃれなマスターバスルーム (茶色いキャビネット、アルコーブ型シャワー、分離型トイレ、ベージュのタイル、磁器タイル、ベージュの壁、スレートの床、アンダーカウンター洗面器、珪岩の洗面台、マルチカラーの床、開き戸のシャワー、黒い洗面カウンター、トイレ室、洗面台1つ、独立型洗面台、三角天井、塗装板張りの壁) の写真

フィラデルフィアにある高級な小さなトラディショナルスタイルのおしゃれなマスターバスルーム (シェーカースタイル扉のキャビネット、白いキャビネット、アルコーブ型浴槽、アルコーブ型シャワー、分離型トイレ、モノトーンのタイル、セラミックタイル、白い壁、木目調タイルの床、アンダーカウンター洗面器、珪岩の洗面台、黒い床、引戸のシャワー、白い洗面カウンター、洗面台1つ、独立型洗面台、塗装板張りの壁) の写真
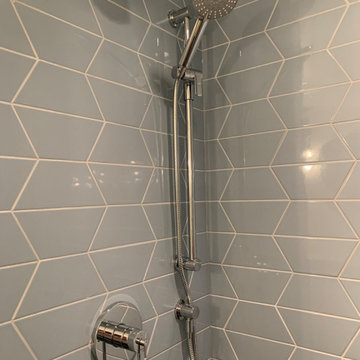
This small bathroom was completely renovated. The client wanted to use a blue colour somehow. In order to brighten up the room, we proposed to use blue tiles on the shower wall and the rest of the room to use very pale colours such as white and grey. Grey 12x24 floor tiles, white walls, accent shiplap wall, white ceilings, and baseboards. The frameless shower door complements the clean look. The black pendant light and framed mirror bring up some interest in the vanity area.
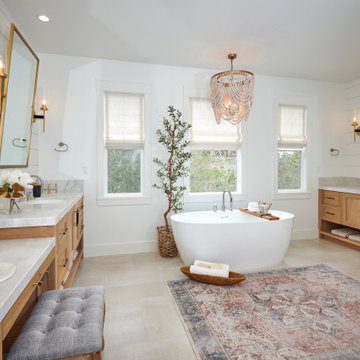
At once elegant and rustic, farmhouse bathrooms are perfect for adding a touch of old-fashioned charm to your home. Characterized by plenty of light wood, black and brass. Farmhouse bathroom ideas are sure to help you create a sumptuous design that is both livable and aesthetically-pleasing to anyone.
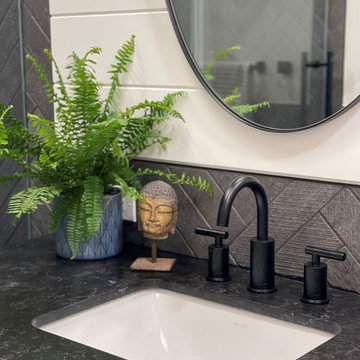
Great design makes all the difference - bold material choices were just what was needed to give this little bathroom some BIG personality! Our clients wanted a dark, moody vibe, but had always heard that using dark colors in a small space would only make it feel smaller. Not true!
Introducing a larger vanity cabinet with more storage and replacing the tub with an expansive walk-in shower immediately made the space feel larger, without any structural alterations. We went with a dark graphite tile that had a mix of texture on the walls and in the shower, but then anchored the space with white shiplap on the upper portion of the walls and a graphic floor tile (with mostly white and light gray tones). This technique of balancing dark tones with lighter tones is key to achieving those moody vibes, without creeping into cavernous territory. Subtle gray/blue/green tones on the vanity blend in well, but still pop in the space, and matte black fixtures add fantastic contrast to really finish off the whole look!
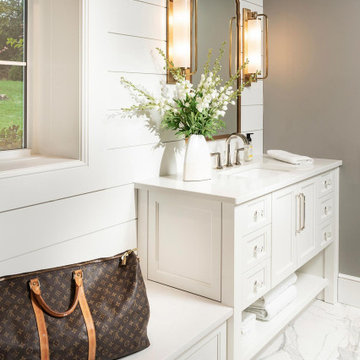
他の地域にあるラグジュアリーな広いトラディショナルスタイルのおしゃれなバスルーム (浴槽なし) (白いキャビネット、アルコーブ型シャワー、磁器タイルの床、アンダーカウンター洗面器、珪岩の洗面台、開き戸のシャワー、洗面台1つ、造り付け洗面台、塗装板張りの壁) の写真
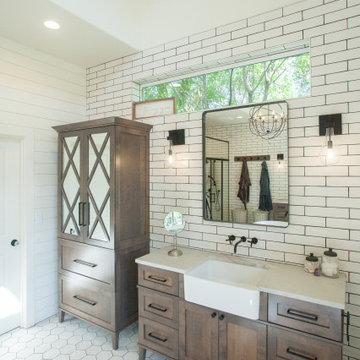
他の地域にある広いカントリー風のおしゃれな浴室 (シェーカースタイル扉のキャビネット、濃色木目調キャビネット、猫足バスタブ、アルコーブ型シャワー、ビデ、白いタイル、セラミックタイル、白い壁、磁器タイルの床、アンダーカウンター洗面器、珪岩の洗面台、白い床、開き戸のシャワー、白い洗面カウンター、洗面台2つ、独立型洗面台、塗装板張りの壁) の写真
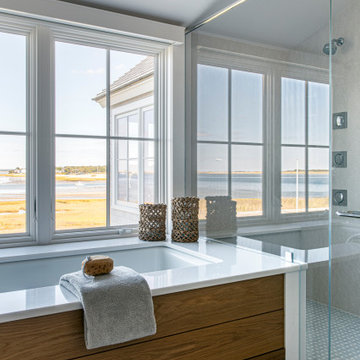
TEAM
Architect: LDa Architecture & Interiors
Interior Design: Kennerknecht Design Group
Builder: JJ Delaney, Inc.
Landscape Architect: Horiuchi Solien Landscape Architects
Photographer: Sean Litchfield Photography
浴室・バスルーム (珪岩の洗面台、アルコーブ型シャワー、塗装板張りの壁) の写真
1