浴室・バスルーム (珪岩の洗面台、アルコーブ型シャワー、石スラブタイル、グレーの壁) の写真
絞り込み:
資材コスト
並び替え:今日の人気順
写真 1〜16 枚目(全 16 枚)
1/5
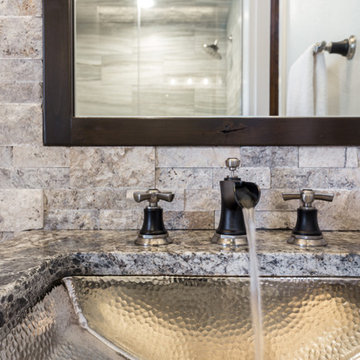
This bathroom is a gorgeous and cozy area with a beautiful brushed plated drop-in sink and stone wall.
ポートランドにある高級な中くらいなラスティックスタイルのおしゃれなバスルーム (浴槽なし) (茶色いキャビネット、アルコーブ型シャワー、分離型トイレ、グレーのタイル、石スラブタイル、グレーの壁、オーバーカウンターシンク、珪岩の洗面台、開き戸のシャワー、ブラウンの洗面カウンター) の写真
ポートランドにある高級な中くらいなラスティックスタイルのおしゃれなバスルーム (浴槽なし) (茶色いキャビネット、アルコーブ型シャワー、分離型トイレ、グレーのタイル、石スラブタイル、グレーの壁、オーバーカウンターシンク、珪岩の洗面台、開き戸のシャワー、ブラウンの洗面カウンター) の写真
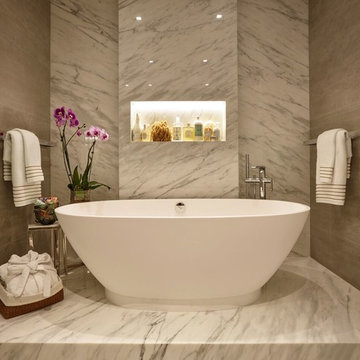
Barry Grossman
マイアミにある高級な中くらいなコンテンポラリースタイルのおしゃれなマスターバスルーム (一体型シンク、フラットパネル扉のキャビネット、中間色木目調キャビネット、珪岩の洗面台、置き型浴槽、アルコーブ型シャワー、グレーのタイル、石スラブタイル、グレーの壁、大理石の床) の写真
マイアミにある高級な中くらいなコンテンポラリースタイルのおしゃれなマスターバスルーム (一体型シンク、フラットパネル扉のキャビネット、中間色木目調キャビネット、珪岩の洗面台、置き型浴槽、アルコーブ型シャワー、グレーのタイル、石スラブタイル、グレーの壁、大理石の床) の写真
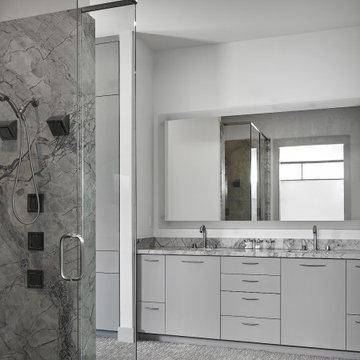
This is the Master Bath. The owner wanted a large shower with no tile. We choose stone slabs and a floating floor with trex concealing a drain system larger than the actual shower. This allows one to exit the shower and dry off before stepping onto the carpet.
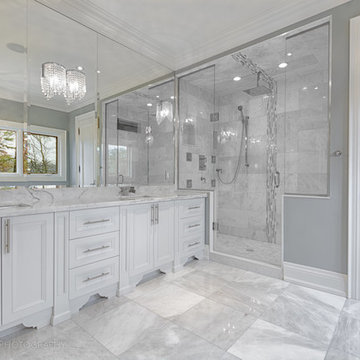
Adrian Lyons Photography
Elan Design Studio, Toronto, Ontario
トロントにあるラグジュアリーな巨大なトランジショナルスタイルのおしゃれなマスターバスルーム (アンダーカウンター洗面器、落し込みパネル扉のキャビネット、白いキャビネット、珪岩の洗面台、置き型浴槽、アルコーブ型シャワー、白いタイル、石スラブタイル、グレーの壁、大理石の床) の写真
トロントにあるラグジュアリーな巨大なトランジショナルスタイルのおしゃれなマスターバスルーム (アンダーカウンター洗面器、落し込みパネル扉のキャビネット、白いキャビネット、珪岩の洗面台、置き型浴槽、アルコーブ型シャワー、白いタイル、石スラブタイル、グレーの壁、大理石の床) の写真
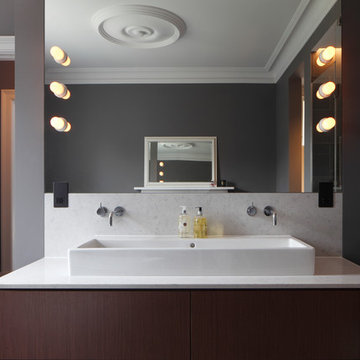
Bedwardine Road is our epic renovation and extension of a vast Victorian villa in Crystal Palace, south-east London.
Traditional architectural details such as flat brick arches and a denticulated brickwork entablature on the rear elevation counterbalance a kitchen that feels like a New York loft, complete with a polished concrete floor, underfloor heating and floor to ceiling Crittall windows.
Interiors details include as a hidden “jib” door that provides access to a dressing room and theatre lights in the master bathroom.
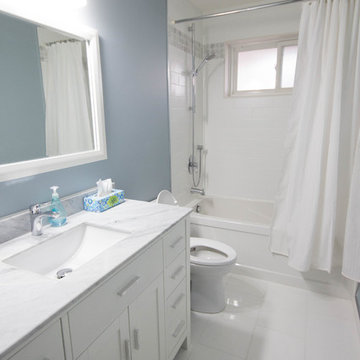
A renovation which opened up an existing small first floor footprint. A great traditional/contemporary mixture of design and finishes throughout the house. A new family room was created along with a guest room, bathroom and dedicated laundry area. The master bedroom was also given it's own en-suite, which it did not previous have.
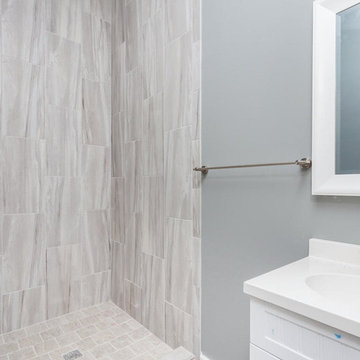
他の地域にある高級な中くらいなトランジショナルスタイルのおしゃれなバスルーム (浴槽なし) (シェーカースタイル扉のキャビネット、白いキャビネット、アルコーブ型シャワー、白いタイル、石スラブタイル、グレーの壁、一体型シンク、珪岩の洗面台) の写真
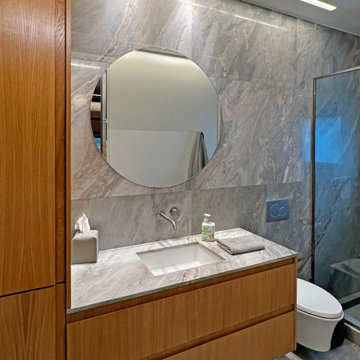
Elegant yet simple, the combination of wood and stone materials defines this full bath. The modern, floating vanity and wall-mounted toilet add sophistication.
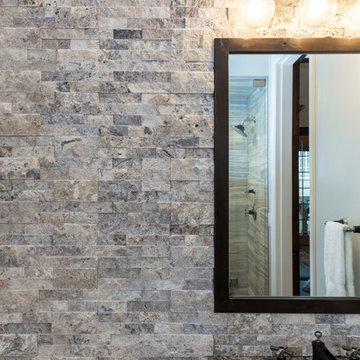
This bathroom is a gorgeous and cozy area with a beautiful brushed plated drop-in sink and stone wall.
ポートランドにある高級な中くらいなラスティックスタイルのおしゃれなバスルーム (浴槽なし) (茶色いキャビネット、アルコーブ型シャワー、分離型トイレ、グレーのタイル、石スラブタイル、グレーの壁、オーバーカウンターシンク、珪岩の洗面台、開き戸のシャワー、ブラウンの洗面カウンター) の写真
ポートランドにある高級な中くらいなラスティックスタイルのおしゃれなバスルーム (浴槽なし) (茶色いキャビネット、アルコーブ型シャワー、分離型トイレ、グレーのタイル、石スラブタイル、グレーの壁、オーバーカウンターシンク、珪岩の洗面台、開き戸のシャワー、ブラウンの洗面カウンター) の写真

Bedwardine Road is our epic renovation and extension of a vast Victorian villa in Crystal Palace, south-east London.
Traditional architectural details such as flat brick arches and a denticulated brickwork entablature on the rear elevation counterbalance a kitchen that feels like a New York loft, complete with a polished concrete floor, underfloor heating and floor to ceiling Crittall windows.
Interiors details include as a hidden “jib” door that provides access to a dressing room and theatre lights in the master bathroom.
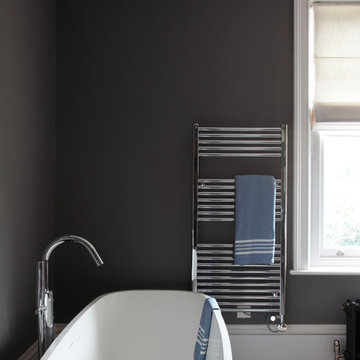
Bedwardine Road is our epic renovation and extension of a vast Victorian villa in Crystal Palace, south-east London.
Traditional architectural details such as flat brick arches and a denticulated brickwork entablature on the rear elevation counterbalance a kitchen that feels like a New York loft, complete with a polished concrete floor, underfloor heating and floor to ceiling Crittall windows.
Interiors details include as a hidden “jib” door that provides access to a dressing room and theatre lights in the master bathroom.
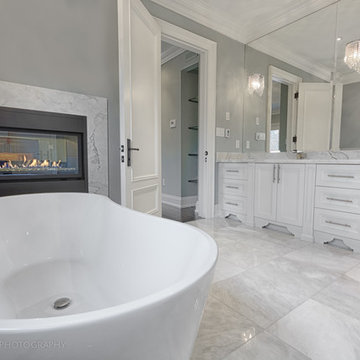
Adrian Lyons Photography
Elan Design Studio, Toronto, Ontario
トロントにあるラグジュアリーな巨大なトラディショナルスタイルのおしゃれなマスターバスルーム (アンダーカウンター洗面器、落し込みパネル扉のキャビネット、白いキャビネット、珪岩の洗面台、置き型浴槽、アルコーブ型シャワー、分離型トイレ、白いタイル、石スラブタイル、グレーの壁、大理石の床) の写真
トロントにあるラグジュアリーな巨大なトラディショナルスタイルのおしゃれなマスターバスルーム (アンダーカウンター洗面器、落し込みパネル扉のキャビネット、白いキャビネット、珪岩の洗面台、置き型浴槽、アルコーブ型シャワー、分離型トイレ、白いタイル、石スラブタイル、グレーの壁、大理石の床) の写真
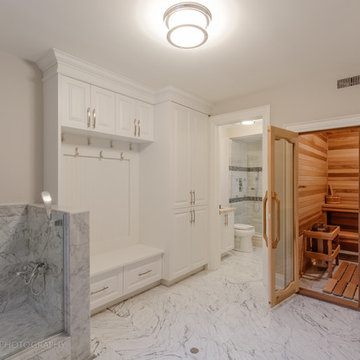
Adrian Lyons Photography
Elan Design Studio, Toronto, Ontario
トロントにあるラグジュアリーな巨大なトラディショナルスタイルのおしゃれなバスルーム (浴槽なし) (アンダーカウンター洗面器、落し込みパネル扉のキャビネット、白いキャビネット、珪岩の洗面台、アルコーブ型シャワー、分離型トイレ、白いタイル、石スラブタイル、グレーの壁、大理石の床) の写真
トロントにあるラグジュアリーな巨大なトラディショナルスタイルのおしゃれなバスルーム (浴槽なし) (アンダーカウンター洗面器、落し込みパネル扉のキャビネット、白いキャビネット、珪岩の洗面台、アルコーブ型シャワー、分離型トイレ、白いタイル、石スラブタイル、グレーの壁、大理石の床) の写真
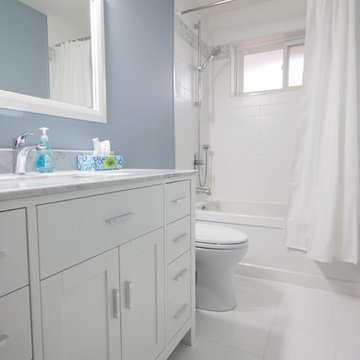
A renovation which opened up an existing small first floor footprint. A great traditional/contemporary mixture of design and finishes throughout the house. A new family room was created along with a guest room, bathroom and dedicated laundry area. The master bedroom was also given it's own en-suite, which it did not previous have.
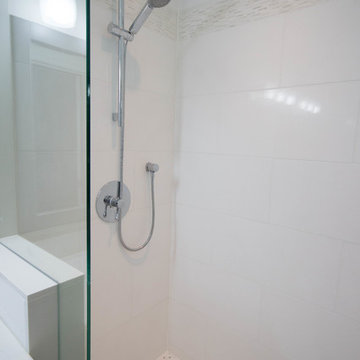
A renovation which opened up an existing small first floor footprint. A great traditional/contemporary mixture of design and finishes throughout the house. A new family room was created along with a guest room, bathroom and dedicated laundry area. The master bedroom was also given it's own en-suite, which it did not previous have.
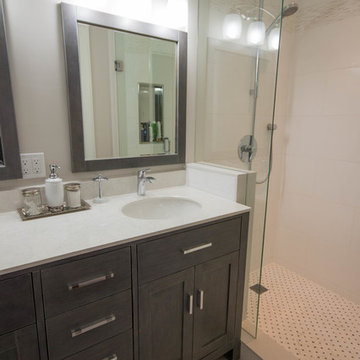
A renovation which opened up an existing small first floor footprint. A great traditional/contemporary mixture of design and finishes throughout the house. A new family room was created along with a guest room, bathroom and dedicated laundry area. The master bedroom was also given it's own en-suite, which it did not previous have.
浴室・バスルーム (珪岩の洗面台、アルコーブ型シャワー、石スラブタイル、グレーの壁) の写真
1