浴室・バスルーム (珪岩の洗面台、フラットパネル扉のキャビネット、アルコーブ型シャワー、石スラブタイル、グレーの壁) の写真
絞り込み:
資材コスト
並び替え:今日の人気順
写真 1〜6 枚目(全 6 枚)

Bedwardine Road is our epic renovation and extension of a vast Victorian villa in Crystal Palace, south-east London.
Traditional architectural details such as flat brick arches and a denticulated brickwork entablature on the rear elevation counterbalance a kitchen that feels like a New York loft, complete with a polished concrete floor, underfloor heating and floor to ceiling Crittall windows.
Interiors details include as a hidden “jib” door that provides access to a dressing room and theatre lights in the master bathroom.
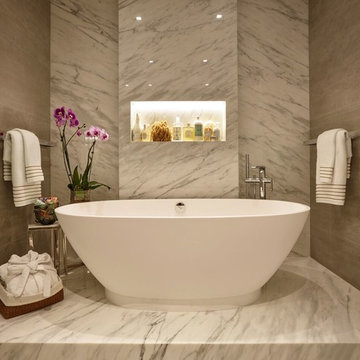
Barry Grossman
マイアミにある高級な中くらいなコンテンポラリースタイルのおしゃれなマスターバスルーム (一体型シンク、フラットパネル扉のキャビネット、中間色木目調キャビネット、珪岩の洗面台、置き型浴槽、アルコーブ型シャワー、グレーのタイル、石スラブタイル、グレーの壁、大理石の床) の写真
マイアミにある高級な中くらいなコンテンポラリースタイルのおしゃれなマスターバスルーム (一体型シンク、フラットパネル扉のキャビネット、中間色木目調キャビネット、珪岩の洗面台、置き型浴槽、アルコーブ型シャワー、グレーのタイル、石スラブタイル、グレーの壁、大理石の床) の写真
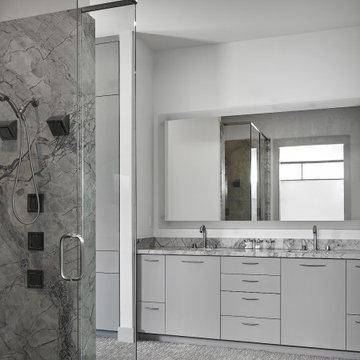
This is the Master Bath. The owner wanted a large shower with no tile. We choose stone slabs and a floating floor with trex concealing a drain system larger than the actual shower. This allows one to exit the shower and dry off before stepping onto the carpet.
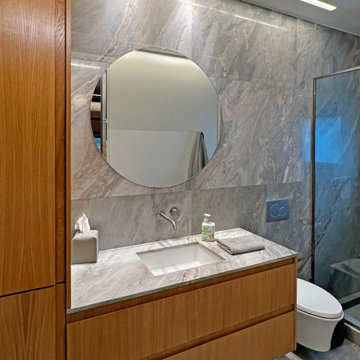
Elegant yet simple, the combination of wood and stone materials defines this full bath. The modern, floating vanity and wall-mounted toilet add sophistication.
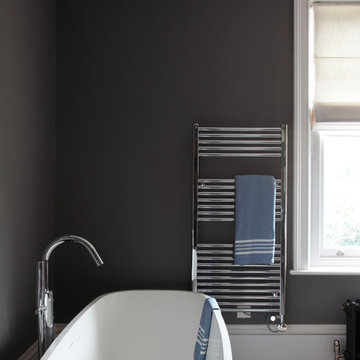
Bedwardine Road is our epic renovation and extension of a vast Victorian villa in Crystal Palace, south-east London.
Traditional architectural details such as flat brick arches and a denticulated brickwork entablature on the rear elevation counterbalance a kitchen that feels like a New York loft, complete with a polished concrete floor, underfloor heating and floor to ceiling Crittall windows.
Interiors details include as a hidden “jib” door that provides access to a dressing room and theatre lights in the master bathroom.
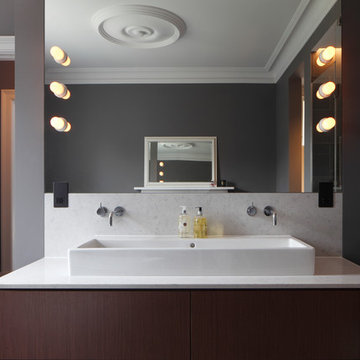
Bedwardine Road is our epic renovation and extension of a vast Victorian villa in Crystal Palace, south-east London.
Traditional architectural details such as flat brick arches and a denticulated brickwork entablature on the rear elevation counterbalance a kitchen that feels like a New York loft, complete with a polished concrete floor, underfloor heating and floor to ceiling Crittall windows.
Interiors details include as a hidden “jib” door that provides access to a dressing room and theatre lights in the master bathroom.
浴室・バスルーム (珪岩の洗面台、フラットパネル扉のキャビネット、アルコーブ型シャワー、石スラブタイル、グレーの壁) の写真
1