浴室・バスルーム (珪岩の洗面台、緑の床、赤い床) の写真
絞り込み:
資材コスト
並び替え:今日の人気順
写真 1〜20 枚目(全 90 枚)
1/5

Clean transitional on suite bathroom
ブリッジポートにある高級な小さなトランジショナルスタイルのおしゃれな子供用バスルーム (フラットパネル扉のキャビネット、白いキャビネット、アンダーマウント型浴槽、シャワー付き浴槽 、分離型トイレ、緑のタイル、磁器タイル、緑の壁、磁器タイルの床、アンダーカウンター洗面器、珪岩の洗面台、緑の床、開き戸のシャワー、白い洗面カウンター、洗面台1つ、フローティング洗面台) の写真
ブリッジポートにある高級な小さなトランジショナルスタイルのおしゃれな子供用バスルーム (フラットパネル扉のキャビネット、白いキャビネット、アンダーマウント型浴槽、シャワー付き浴槽 、分離型トイレ、緑のタイル、磁器タイル、緑の壁、磁器タイルの床、アンダーカウンター洗面器、珪岩の洗面台、緑の床、開き戸のシャワー、白い洗面カウンター、洗面台1つ、フローティング洗面台) の写真
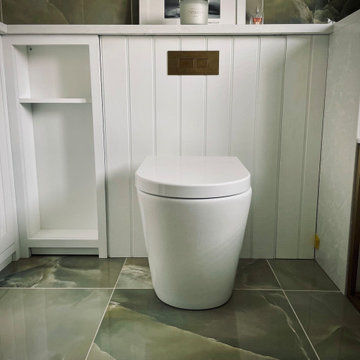
Concealed cistern toilet with tongue and groove panels and beaded doors
カーディフにある高級な小さなトラディショナルスタイルのおしゃれなマスターバスルーム (インセット扉のキャビネット、白いキャビネット、ドロップイン型浴槽、シャワー付き浴槽 、壁掛け式トイレ、緑のタイル、セラミックタイル、セラミックタイルの床、横長型シンク、珪岩の洗面台、緑の床、白い洗面カウンター、トイレ室、洗面台1つ、造り付け洗面台) の写真
カーディフにある高級な小さなトラディショナルスタイルのおしゃれなマスターバスルーム (インセット扉のキャビネット、白いキャビネット、ドロップイン型浴槽、シャワー付き浴槽 、壁掛け式トイレ、緑のタイル、セラミックタイル、セラミックタイルの床、横長型シンク、珪岩の洗面台、緑の床、白い洗面カウンター、トイレ室、洗面台1つ、造り付け洗面台) の写真

hand troweled tadelakt shower plaster
サンフランシスコにあるラグジュアリーな中くらいな地中海スタイルのおしゃれな浴室 (フラットパネル扉のキャビネット、茶色いキャビネット、ダブルシャワー、一体型トイレ 、白いタイル、白い壁、テラコッタタイルの床、アンダーカウンター洗面器、珪岩の洗面台、赤い床、黒い洗面カウンター、ニッチ、洗面台1つ、造り付け洗面台) の写真
サンフランシスコにあるラグジュアリーな中くらいな地中海スタイルのおしゃれな浴室 (フラットパネル扉のキャビネット、茶色いキャビネット、ダブルシャワー、一体型トイレ 、白いタイル、白い壁、テラコッタタイルの床、アンダーカウンター洗面器、珪岩の洗面台、赤い床、黒い洗面カウンター、ニッチ、洗面台1つ、造り付け洗面台) の写真

Caribbean green floor tile, white marble looking wall tile, double vanity, stemmer ,Grohe rain shower head with massage jets and hand held shower, custom shower floor and bench, custom shower enclosure with frosted glass, LED light, contemporary light on top of the medicine cabinets, one piece wall mount toilet with washelet, pocket interior door, green floor tile ,towel warmer.
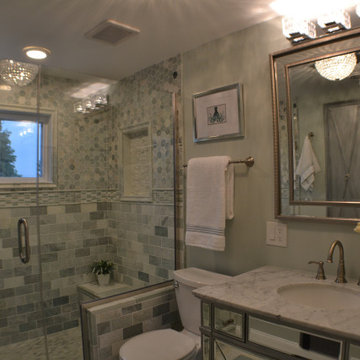
Tile galore
ボルチモアにある高級な小さなエクレクティックスタイルのおしゃれなマスターバスルーム (オープン型シャワー、一体型トイレ 、大理石タイル、大理石の床、アンダーカウンター洗面器、珪岩の洗面台、緑の床、オープンシャワー、白い洗面カウンター、洗面台1つ、独立型洗面台) の写真
ボルチモアにある高級な小さなエクレクティックスタイルのおしゃれなマスターバスルーム (オープン型シャワー、一体型トイレ 、大理石タイル、大理石の床、アンダーカウンター洗面器、珪岩の洗面台、緑の床、オープンシャワー、白い洗面カウンター、洗面台1つ、独立型洗面台) の写真

This master bath was remodeled with function and storage in mind. Craftsman style and timeless design using natural marble and quartzite for timeless appeal.
Preview First, Mark
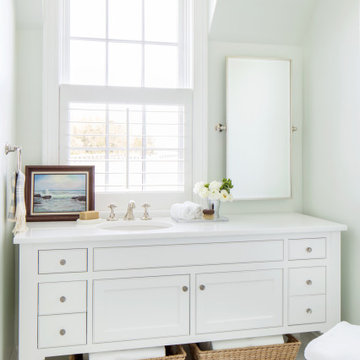
リッチモンドにある中くらいなビーチスタイルのおしゃれなマスターバスルーム (インセット扉のキャビネット、白いキャビネット、ドロップイン型浴槽、シャワー付き浴槽 、分離型トイレ、白いタイル、サブウェイタイル、緑の壁、モザイクタイル、アンダーカウンター洗面器、珪岩の洗面台、緑の床、オープンシャワー、白い洗面カウンター) の写真
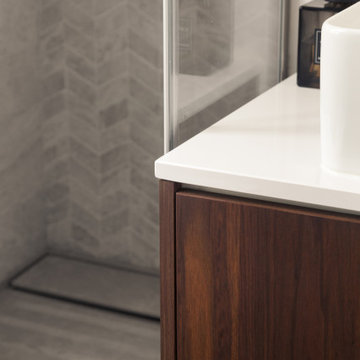
Dans cette salle de bain, nous avons misé sur une pose de carrelage en chevron au sol, qui fait écho à la mosaïque murale. Le meuble vasque en noyer s'inscrit parfaitement dans cet ensemble sobre et moderne.
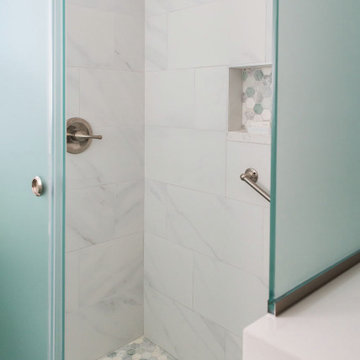
Cary, NC
ローリーにあるお手頃価格の中くらいなおしゃれなマスターバスルーム (落し込みパネル扉のキャビネット、コーナー設置型シャワー、分離型トイレ、白いタイル、セラミックタイル、緑の壁、セラミックタイルの床、アンダーカウンター洗面器、珪岩の洗面台、緑の床、引戸のシャワー、白い洗面カウンター、ニッチ、洗面台1つ、独立型洗面台) の写真
ローリーにあるお手頃価格の中くらいなおしゃれなマスターバスルーム (落し込みパネル扉のキャビネット、コーナー設置型シャワー、分離型トイレ、白いタイル、セラミックタイル、緑の壁、セラミックタイルの床、アンダーカウンター洗面器、珪岩の洗面台、緑の床、引戸のシャワー、白い洗面カウンター、ニッチ、洗面台1つ、独立型洗面台) の写真
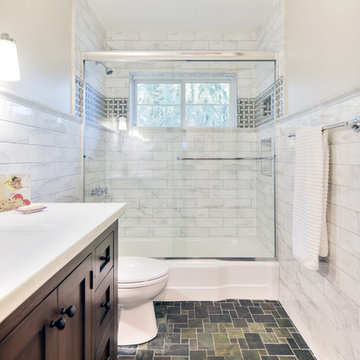
Jeff Beene
フェニックスにある高級な中くらいなトランジショナルスタイルのおしゃれなバスルーム (浴槽なし) (シェーカースタイル扉のキャビネット、濃色木目調キャビネット、アルコーブ型浴槽、シャワー付き浴槽 、分離型トイレ、白いタイル、大理石タイル、ベージュの壁、モザイクタイル、アンダーカウンター洗面器、珪岩の洗面台、緑の床、引戸のシャワー、白い洗面カウンター) の写真
フェニックスにある高級な中くらいなトランジショナルスタイルのおしゃれなバスルーム (浴槽なし) (シェーカースタイル扉のキャビネット、濃色木目調キャビネット、アルコーブ型浴槽、シャワー付き浴槽 、分離型トイレ、白いタイル、大理石タイル、ベージュの壁、モザイクタイル、アンダーカウンター洗面器、珪岩の洗面台、緑の床、引戸のシャワー、白い洗面カウンター) の写真
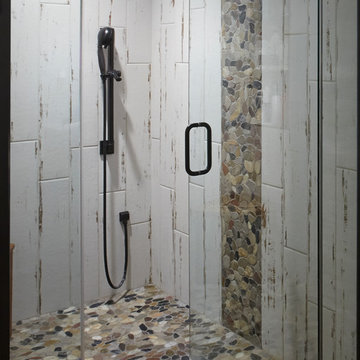
Robin Stancliff photo credits. My client’s main focus for this bathroom was to create a wheelchair accessible shower while
maintaining a unique and rustic visual appeal. When we received this project, the majority of the
bathroom had already been destroyed, and the new vanity was already in place. Our main
contribution was the new ADA accessible shower. We decided to keep the Saltillo tile and brick
wall in the bathroom to keep some of the original Southwestern charm of the home, and create
a stone flooring for the base of the shower. By mixing a variety of colored stones and creating a
stone detail up the side of the shower, we were able to add a modern and fresh touch to the
shower. Aside from the stone detail, the sides of the shower are made up of rustic wood-look
porcelain which fits the overall aesthetic of the bathroom while still being easy to clean. To
accommodate a wheelchair, the shower is 5’ by 5’ with a 3’ door. The handheld bar at the back
of the shower is an ADA compliant bar which has levers so it can be easily maneuvered.
Overall, we aimed to create a sturdy structure for the shower that would hold up to various
disability needs while still remaining chic. By adding rustic details and thoughtful ADA compliant
components, this shower is useful and attractive.
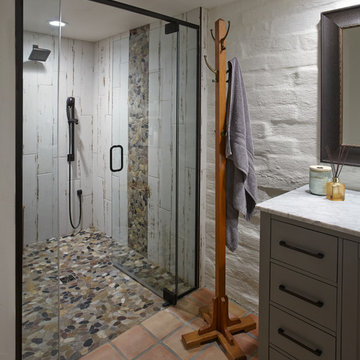
Robin Stancliff photo credits. My client’s main focus for this bathroom was to create a wheelchair accessible shower while
maintaining a unique and rustic visual appeal. When we received this project, the majority of the
bathroom had already been destroyed, and the new vanity was already in place. Our main
contribution was the new ADA accessible shower. We decided to keep the Saltillo tile and brick
wall in the bathroom to keep some of the original Southwestern charm of the home, and create
a stone flooring for the base of the shower. By mixing a variety of colored stones and creating a
stone detail up the side of the shower, we were able to add a modern and fresh touch to the
shower. Aside from the stone detail, the sides of the shower are made up of rustic wood-look
porcelain which fits the overall aesthetic of the bathroom while still being easy to clean. To
accommodate a wheelchair, the shower is 5’ by 5’ with a 3’ door. The handheld bar at the back
of the shower is an ADA compliant bar which has levers so it can be easily maneuvered.
Overall, we aimed to create a sturdy structure for the shower that would hold up to various
disability needs while still remaining chic. By adding rustic details and thoughtful ADA compliant
components, this shower is useful and attractive.
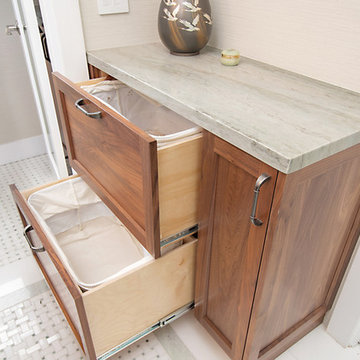
Preview First, Mark
サンディエゴにあるお手頃価格の中くらいなトラディショナルスタイルのおしゃれなマスターバスルーム (シェーカースタイル扉のキャビネット、中間色木目調キャビネット、ダブルシャワー、一体型トイレ 、緑のタイル、大理石タイル、緑の壁、大理石の床、アンダーカウンター洗面器、珪岩の洗面台、緑の床、開き戸のシャワー、グリーンの洗面カウンター) の写真
サンディエゴにあるお手頃価格の中くらいなトラディショナルスタイルのおしゃれなマスターバスルーム (シェーカースタイル扉のキャビネット、中間色木目調キャビネット、ダブルシャワー、一体型トイレ 、緑のタイル、大理石タイル、緑の壁、大理石の床、アンダーカウンター洗面器、珪岩の洗面台、緑の床、開き戸のシャワー、グリーンの洗面カウンター) の写真
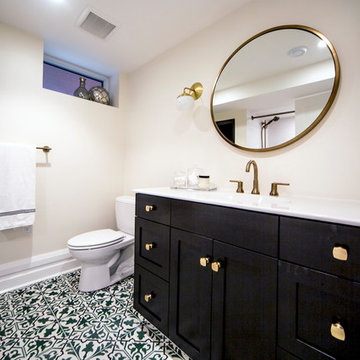
This bathroom was a must for the homeowners of this 100 year old home. Having only 1 bathroom in the entire home and a growing family, things were getting a little tight.
This bathroom was part of a basement renovation which ended up giving the homeowners 14” worth of extra headroom. The concrete slab is sitting on 2” of XPS. This keeps the heat from the heated floor in the bathroom instead of heating the ground and it’s covered with hand painted cement tiles. Sleek wall tiles keep everything clean looking and the niche gives you the storage you need in the shower.
Custom cabinetry was fabricated and the cabinet in the wall beside the tub has a removal back in order to access the sewage pump under the stairs if ever needed. The main trunk for the high efficiency furnace also had to run over the bathtub which lead to more creative thinking. A custom box was created inside the duct work in order to allow room for an LED potlight.
The seat to the toilet has a built in child seat for all the little ones who use this bathroom, the baseboard is a custom 3 piece baseboard to match the existing and the door knob was sourced to keep the classic transitional look as well. Needless to say, creativity and finesse was a must to bring this bathroom to reality.
Although this bathroom did not come easy, it was worth every minute and a complete success in the eyes of our team and the homeowners. An outstanding team effort.
Leon T. Switzer/Front Page Media Group
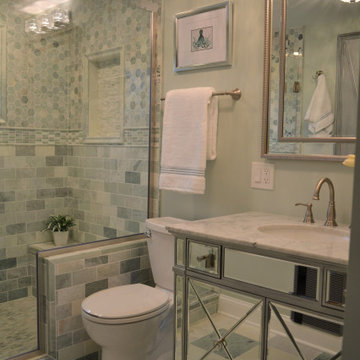
This tiny bathroom got the works- The entire space was done in Biltmore Green and white marble
ボルチモアにある高級な小さなコンテンポラリースタイルのおしゃれなマスターバスルーム (オープン型シャワー、一体型トイレ 、大理石タイル、大理石の床、アンダーカウンター洗面器、珪岩の洗面台、緑の床、オープンシャワー、白い洗面カウンター、洗面台1つ、独立型洗面台) の写真
ボルチモアにある高級な小さなコンテンポラリースタイルのおしゃれなマスターバスルーム (オープン型シャワー、一体型トイレ 、大理石タイル、大理石の床、アンダーカウンター洗面器、珪岩の洗面台、緑の床、オープンシャワー、白い洗面カウンター、洗面台1つ、独立型洗面台) の写真
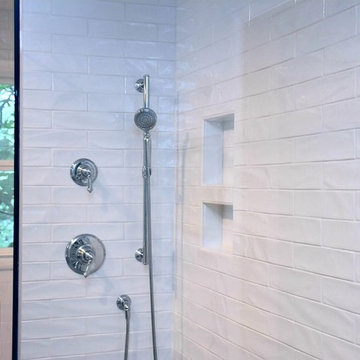
他の地域にある中くらいなトランジショナルスタイルのおしゃれなマスターバスルーム (レイズドパネル扉のキャビネット、グレーのキャビネット、アルコーブ型シャワー、分離型トイレ、白いタイル、サブウェイタイル、白い壁、セラミックタイルの床、アンダーカウンター洗面器、珪岩の洗面台、緑の床、開き戸のシャワー) の写真
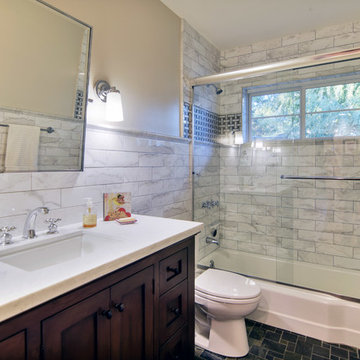
Jeff Beene
フェニックスにある高級な中くらいなトランジショナルスタイルのおしゃれなバスルーム (浴槽なし) (シェーカースタイル扉のキャビネット、濃色木目調キャビネット、アルコーブ型浴槽、シャワー付き浴槽 、分離型トイレ、白いタイル、大理石タイル、ベージュの壁、モザイクタイル、アンダーカウンター洗面器、珪岩の洗面台、緑の床、引戸のシャワー、白い洗面カウンター) の写真
フェニックスにある高級な中くらいなトランジショナルスタイルのおしゃれなバスルーム (浴槽なし) (シェーカースタイル扉のキャビネット、濃色木目調キャビネット、アルコーブ型浴槽、シャワー付き浴槽 、分離型トイレ、白いタイル、大理石タイル、ベージュの壁、モザイクタイル、アンダーカウンター洗面器、珪岩の洗面台、緑の床、引戸のシャワー、白い洗面カウンター) の写真
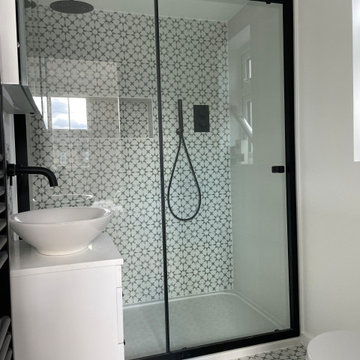
This ensuite shower room has a large shower which has been decorated with green and white geometric tiles - the tiles are also continued on the floor and splashback. In contrast all the shower fittings, taps and even towel rail are black to make the room feel really contemporary.
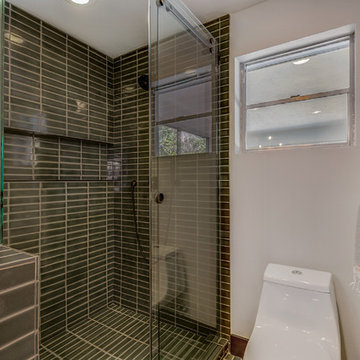
ダラスにある高級な中くらいなコンテンポラリースタイルのおしゃれなマスターバスルーム (フラットパネル扉のキャビネット、グレーのキャビネット、オープン型シャワー、一体型トイレ 、緑のタイル、セラミックタイル、白い壁、セラミックタイルの床、アンダーカウンター洗面器、珪岩の洗面台、緑の床、引戸のシャワー) の写真
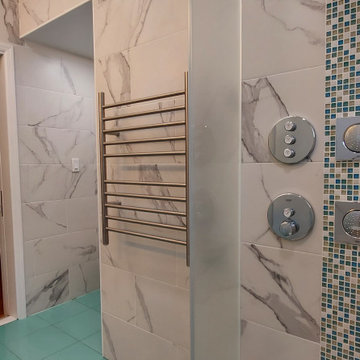
Caribbean green floor tile, white marble looking wall tile, double vanity, stemmer ,Grohe rain shower head with massage jets and hand held shower, custom shower floor and bench, custom shower enclosure with frosted glass, LED light, contemporary light on top of the medicine cabinets, one piece wall mount toilet with washelet, pocket interior door, green floor tile ,towel warmer.
浴室・バスルーム (珪岩の洗面台、緑の床、赤い床) の写真
1