浴室・バスルーム (珪岩の洗面台、無垢フローリング、フローティング洗面台) の写真
絞り込み:
資材コスト
並び替え:今日の人気順
写真 1〜20 枚目(全 35 枚)
1/4

The octagonal subway tile pattern ties the other blacks and whites of the bathroom together. The floating vanity hovers above the tile to give the space more depth.
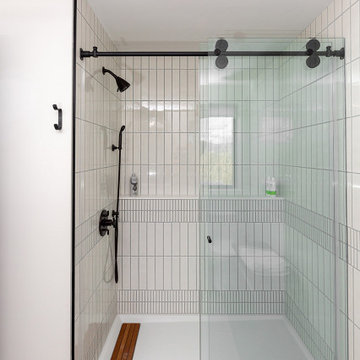
Tiled walls, in a room filled with light. Glass barn door style shower doors and a creative shower drain of teak.
バーリントンにある高級な中くらいなコンテンポラリースタイルのおしゃれなバスルーム (浴槽なし) (フラットパネル扉のキャビネット、白いキャビネット、アルコーブ型シャワー、一体型トイレ 、白いタイル、セラミックタイル、白い壁、無垢フローリング、一体型シンク、珪岩の洗面台、引戸のシャワー、白い洗面カウンター、洗面台1つ、フローティング洗面台) の写真
バーリントンにある高級な中くらいなコンテンポラリースタイルのおしゃれなバスルーム (浴槽なし) (フラットパネル扉のキャビネット、白いキャビネット、アルコーブ型シャワー、一体型トイレ 、白いタイル、セラミックタイル、白い壁、無垢フローリング、一体型シンク、珪岩の洗面台、引戸のシャワー、白い洗面カウンター、洗面台1つ、フローティング洗面台) の写真
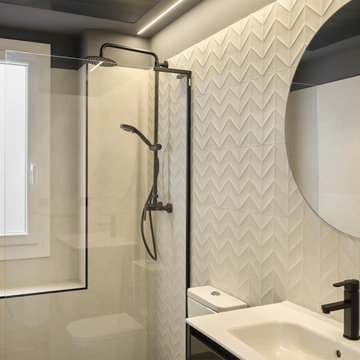
Hemos diseñado baños en contraste, uno negro con acabados en blanco y otro blanco con acabados en negro. El baño en suite es muy amplio, con bañera y ducha de obra, tonos negro antracita que hemos combinado con elementos y detalles en blanco y con el que hemos conseguido la sofisticación y elegancia que nos pedía nuestro cliente. El otro baño es blanco con acabados y grifería en negro, para potenciar la textura del revestimiento con relieve, Dover White Struttura Spike de Marazzi, hemos colocado una tira led a lo largo de toda esta pared.
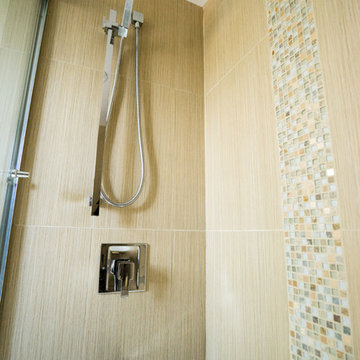
This La Mesa Master Bathroom Remodel was remodeled to give a unique modern look. A lightwood floating vanity was installed along with new porcelain wood tile. The shower walls have a light wood porcelain tile walls and glass liner. The shower head and valves are modern and detachable to be used as a hand shower as well. This unique bathroom offers a zen feel that will help anyone unwind after a long day. Photos by John Gerson. www.choosechi.com
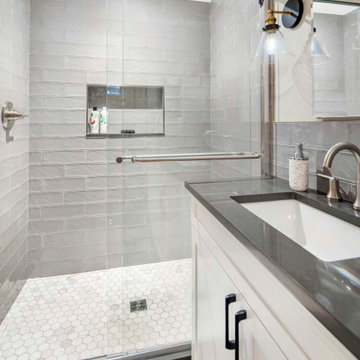
This family of four had maxed out the existing space in their 1948 brick colonial. We designed and built a three-story addition along the back of the house, adding 380 square feet at each level. The basement has a new guest bedroom and workout/sitting area. We reconfigured and upgraded the existing full bath.
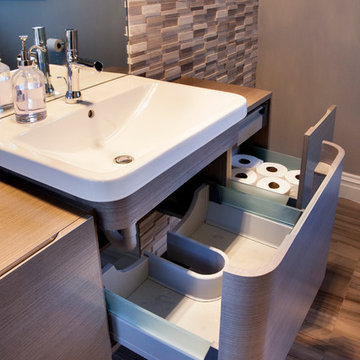
Horizontal laminated Field Color and Cove Door Style, Stainless Bathroom Faucet. A Ivory Gray Horizontal Backsplash wall around a rectangular mirror. Medium Wooden Hardwood finish on the Flooring. Base Pull out Cabinet.
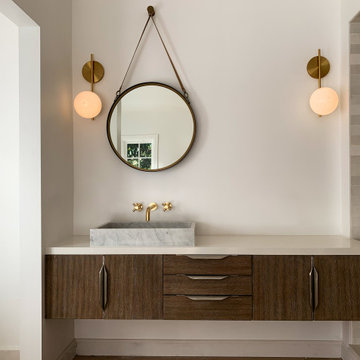
ロサンゼルスにあるラグジュアリーな巨大なモダンスタイルのおしゃれなマスターバスルーム (中間色木目調キャビネット、オープン型シャワー、壁掛け式トイレ、白い壁、無垢フローリング、ベッセル式洗面器、珪岩の洗面台、オープンシャワー、ベージュのカウンター、トイレ室、洗面台1つ、フローティング洗面台、三角天井) の写真
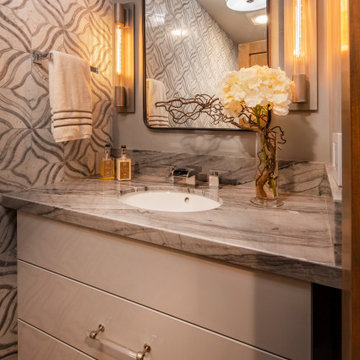
Remodeled powder room - engineered wood floor, mosaic tile wall, floating vanity with acrylic hardware, waterfall faucet, quartz countertop and backsplash, drum light and edison sconces.
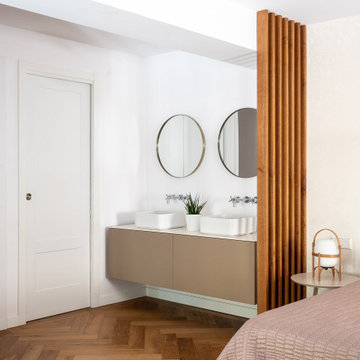
他の地域にあるおしゃれなマスターバスルーム (家具調キャビネット、白いキャビネット、白いタイル、白い壁、無垢フローリング、ベッセル式洗面器、珪岩の洗面台、茶色い床、ベージュのカウンター、トイレ室、洗面台2つ、フローティング洗面台、壁紙) の写真
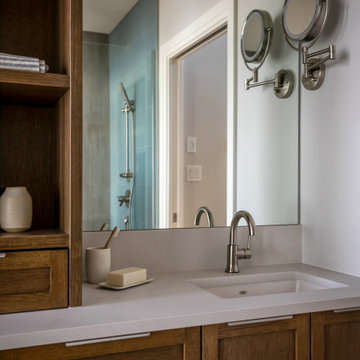
バンクーバーにある高級な中くらいなラスティックスタイルのおしゃれな浴室 (置き型浴槽、オープン型シャワー、一体型トイレ 、無垢フローリング、アンダーカウンター洗面器、珪岩の洗面台、オープンシャワー、ニッチ、洗面台2つ、フローティング洗面台) の写真
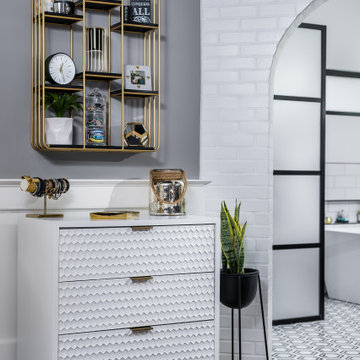
Natural elements, clean lines, and balance give this master bathroom it's polished industrial style. The medium hardwood flooring meets the octagonal subway tile to create the perfect mesh of style and functionality.
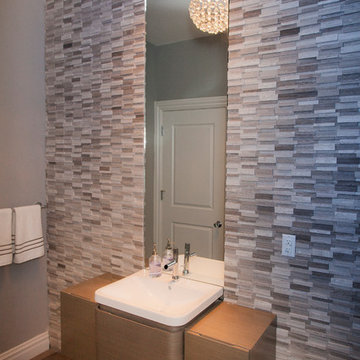
Horizontal laminated Field Color and Cove Door Style, Stainless Bathroom Faucet. A Ivory Gray Horizontal Backsplash wall around a rectangular mirror. Medium Wooden Hardwood finish on the Flooring.
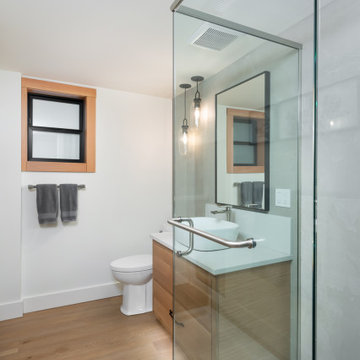
Enhancing the cabin's overall functionality was key. Relocating the washer and dryer from the compact main floor bathroom opened up crucial space. Utilizing the area beneath the stairs, we integrated a recessed storage cabinet for towels. Additionally, the revised floor plan allowed for extra wall space, accommodating multiple towel racks – a must for any lakeside cabin! To minimize plumbing costs, we left all fixtures in their original positions.
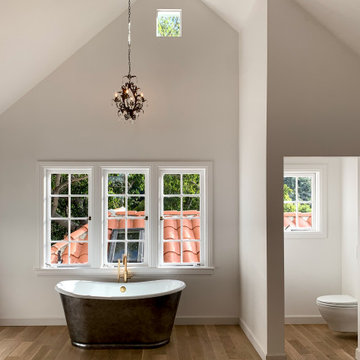
ロサンゼルスにあるラグジュアリーな広いモダンスタイルのおしゃれなマスターバスルーム (中間色木目調キャビネット、置き型浴槽、オープン型シャワー、壁掛け式トイレ、白いタイル、サブウェイタイル、白い壁、無垢フローリング、ベッセル式洗面器、珪岩の洗面台、オープンシャワー、ベージュのカウンター、ニッチ、洗面台1つ、フローティング洗面台、三角天井) の写真
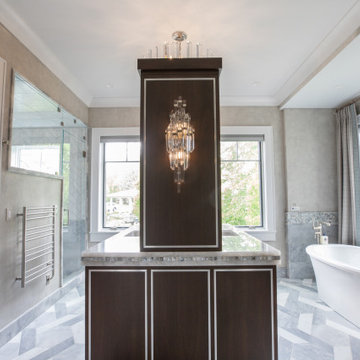
www.genevacabinet.com - luxury kitchen in Lake Geneva, Wi designed with cabinetry from Plato Woodwork, Inc. This is the Inovea frameless cabinet in natural maple veneer, countertops are Quartzite
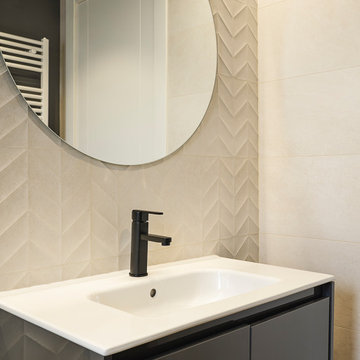
Hemos diseñado baños en contraste, uno negro con acabados en blanco y otro blanco con acabados en negro. El baño en suite es muy amplio, con bañera y ducha de obra, tonos negro antracita que hemos combinado con elementos y detalles en blanco y con el que hemos conseguido la sofisticación y elegancia que nos pedía nuestro cliente. El otro baño es blanco con acabados y grifería en negro, para potenciar la textura del revestimiento con relieve, Dover White Struttura Spike de Marazzi, hemos colocado una tira led a lo largo de toda esta pared.
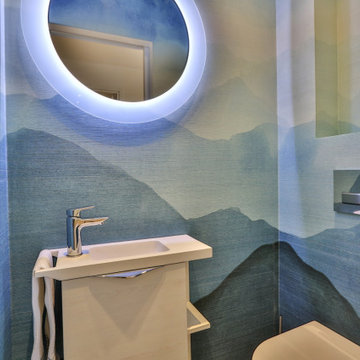
Compact guest WC bringing the outside seaside and nature inside with this Pierre Frey Yunnan panoramic wallpaper
ニースにある小さなコンテンポラリースタイルのおしゃれな子供用バスルーム (フラットパネル扉のキャビネット、白いキャビネット、壁掛け式トイレ、青いタイル、マルチカラーの壁、無垢フローリング、一体型シンク、珪岩の洗面台、ベージュの床、白い洗面カウンター、照明、洗面台1つ、フローティング洗面台、壁紙) の写真
ニースにある小さなコンテンポラリースタイルのおしゃれな子供用バスルーム (フラットパネル扉のキャビネット、白いキャビネット、壁掛け式トイレ、青いタイル、マルチカラーの壁、無垢フローリング、一体型シンク、珪岩の洗面台、ベージュの床、白い洗面カウンター、照明、洗面台1つ、フローティング洗面台、壁紙) の写真
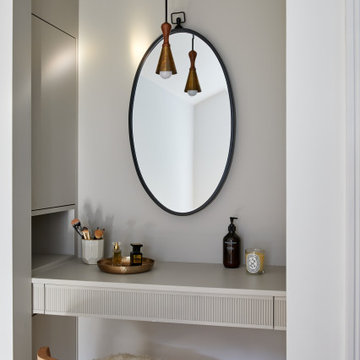
The make up area of the primary bath is comprised of custom millwork.
シカゴにあるラグジュアリーな小さなトランジショナルスタイルのおしゃれなマスターバスルーム (グレーのキャビネット、グレーの壁、無垢フローリング、珪岩の洗面台、黄色い床、グレーの洗面カウンター、ニッチ、フローティング洗面台) の写真
シカゴにあるラグジュアリーな小さなトランジショナルスタイルのおしゃれなマスターバスルーム (グレーのキャビネット、グレーの壁、無垢フローリング、珪岩の洗面台、黄色い床、グレーの洗面カウンター、ニッチ、フローティング洗面台) の写真
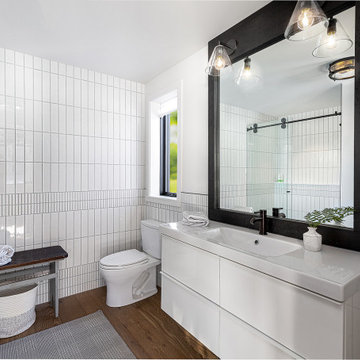
Tiled walls, in a room filled with light. Glass barn door style shower doors and a creative shower drain of teak.
バーリントンにある高級な中くらいなコンテンポラリースタイルのおしゃれなバスルーム (浴槽なし) (フラットパネル扉のキャビネット、白いキャビネット、アルコーブ型シャワー、一体型トイレ 、白いタイル、セラミックタイル、白い壁、無垢フローリング、一体型シンク、珪岩の洗面台、引戸のシャワー、白い洗面カウンター、洗面台1つ、フローティング洗面台) の写真
バーリントンにある高級な中くらいなコンテンポラリースタイルのおしゃれなバスルーム (浴槽なし) (フラットパネル扉のキャビネット、白いキャビネット、アルコーブ型シャワー、一体型トイレ 、白いタイル、セラミックタイル、白い壁、無垢フローリング、一体型シンク、珪岩の洗面台、引戸のシャワー、白い洗面カウンター、洗面台1つ、フローティング洗面台) の写真
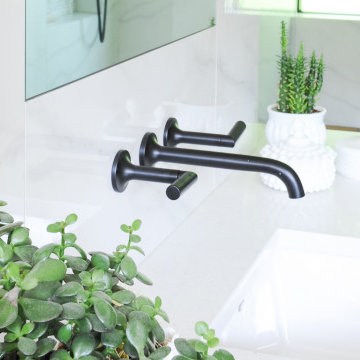
This beautiful coastal home was built on Vancouver Island.
他の地域にある高級な中くらいなビーチスタイルのおしゃれなマスターバスルーム (白い壁、無垢フローリング、三角天井、家具調キャビネット、白いキャビネット、オープン型シャワー、一体型トイレ 、マルチカラーのタイル、大理石タイル、オーバーカウンターシンク、珪岩の洗面台、オープンシャワー、白い洗面カウンター、シャワーベンチ、洗面台1つ、フローティング洗面台、塗装板張りの壁) の写真
他の地域にある高級な中くらいなビーチスタイルのおしゃれなマスターバスルーム (白い壁、無垢フローリング、三角天井、家具調キャビネット、白いキャビネット、オープン型シャワー、一体型トイレ 、マルチカラーのタイル、大理石タイル、オーバーカウンターシンク、珪岩の洗面台、オープンシャワー、白い洗面カウンター、シャワーベンチ、洗面台1つ、フローティング洗面台、塗装板張りの壁) の写真
浴室・バスルーム (珪岩の洗面台、無垢フローリング、フローティング洗面台) の写真
1