浴室・バスルーム (珪岩の洗面台、無垢フローリング、テラコッタタイルの床、クッションフロア、緑の壁) の写真
絞り込み:
資材コスト
並び替え:今日の人気順
写真 1〜20 枚目(全 51 枚)
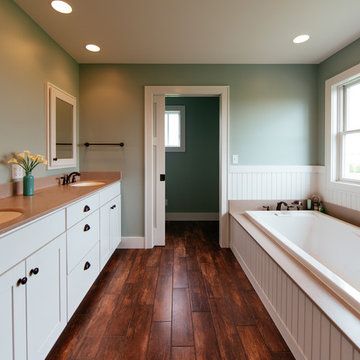
インディアナポリスにあるトラディショナルスタイルのおしゃれなマスターバスルーム (シェーカースタイル扉のキャビネット、白いキャビネット、大型浴槽、珪岩の洗面台、コーナー設置型シャワー、緑の壁、無垢フローリング、アンダーカウンター洗面器) の写真

サンフランシスコにある高級な広いコンテンポラリースタイルのおしゃれなマスターバスルーム (フラットパネル扉のキャビネット、濃色木目調キャビネット、置き型浴槽、オープン型シャワー、グレーのタイル、ガラスタイル、緑の壁、無垢フローリング、アンダーカウンター洗面器、珪岩の洗面台、茶色い床、オープンシャワー、グレーの洗面カウンター) の写真
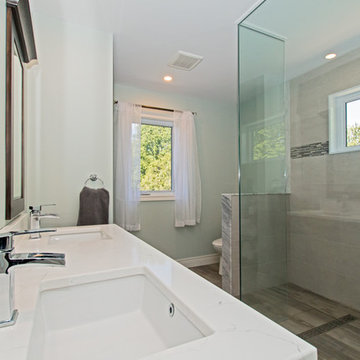
トロントにあるお手頃価格の中くらいなトラディショナルスタイルのおしゃれなマスターバスルーム (シェーカースタイル扉のキャビネット、濃色木目調キャビネット、ベージュのタイル、磁器タイル、緑の壁、無垢フローリング、アンダーカウンター洗面器、珪岩の洗面台、茶色い床、オープンシャワー、コーナー設置型シャワー) の写真
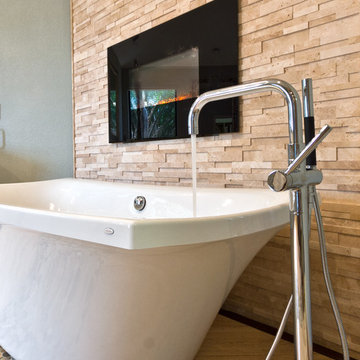
This bathroom renovation is located in Clearlake Texas. My client wanted a spa like bath with unique details. We built a fire place in the corner of the bathroom, tiled it with a random travertine mosaic and installed a electric fire place. feature wall with a free standing tub. Walk in shower with several showering functions. Built in master closet with lots of storage feature. Custom pebble tile walkway from tub to shower for a no slip walking path. Master bath- size and space, not necessarily the colors” Electric fireplace next to the free standing tub in master bathroom. The curbless shower is flush with the floor. We designed a large walk in closet with lots of storage space and drawers with a travertine closet floor. Interior Design, Sweetalke Interior Design,
“around the bath n similar color on wall but different texture” Grass cloth in bathroom. Floating shelves stained in bathroom.
“Rough layout for master bath”
“master bath (spa concept)”
“Dream bath...Spa Feeling...bath 7...step to bath...bath idea...Master bath...Stone bath...spa bath ...Beautiful bath. Amazing bath.

ロサンゼルスにある高級な中くらいなトランジショナルスタイルのおしゃれなマスターバスルーム (シェーカースタイル扉のキャビネット、白いキャビネット、置き型浴槽、オープン型シャワー、一体型トイレ 、緑のタイル、モザイクタイル、緑の壁、無垢フローリング、オーバーカウンターシンク、珪岩の洗面台、茶色い床、開き戸のシャワー、シャワーベンチ、洗面台2つ、造り付け洗面台、三角天井) の写真
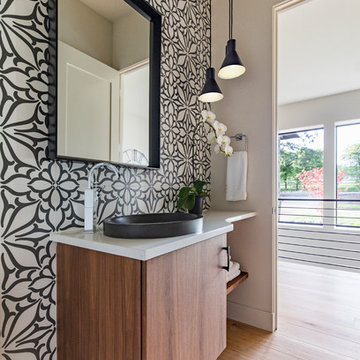
Photo by: David Papazian Photography
ポートランドにあるコンテンポラリースタイルのおしゃれな浴室 (中間色木目調キャビネット、モノトーンのタイル、無垢フローリング、ベッセル式洗面器、珪岩の洗面台、茶色い床、白い洗面カウンター、フラットパネル扉のキャビネット、緑の壁) の写真
ポートランドにあるコンテンポラリースタイルのおしゃれな浴室 (中間色木目調キャビネット、モノトーンのタイル、無垢フローリング、ベッセル式洗面器、珪岩の洗面台、茶色い床、白い洗面カウンター、フラットパネル扉のキャビネット、緑の壁) の写真
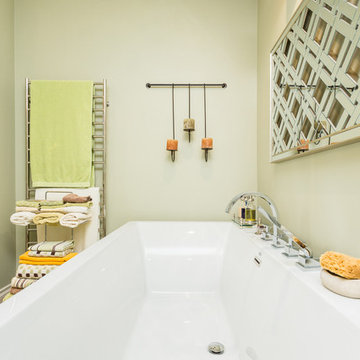
Jesse Yardley, Fotographix
カルガリーにある高級な中くらいなコンテンポラリースタイルのおしゃれなマスターバスルーム (フラットパネル扉のキャビネット、中間色木目調キャビネット、置き型浴槽、ダブルシャワー、一体型トイレ 、磁器タイル、緑の壁、アンダーカウンター洗面器、珪岩の洗面台、マルチカラーのタイル、クッションフロア) の写真
カルガリーにある高級な中くらいなコンテンポラリースタイルのおしゃれなマスターバスルーム (フラットパネル扉のキャビネット、中間色木目調キャビネット、置き型浴槽、ダブルシャワー、一体型トイレ 、磁器タイル、緑の壁、アンダーカウンター洗面器、珪岩の洗面台、マルチカラーのタイル、クッションフロア) の写真
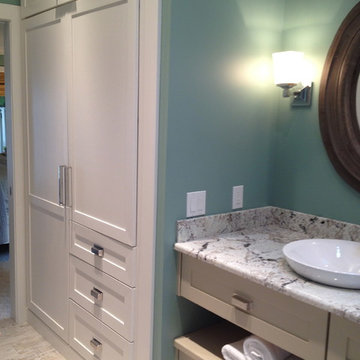
Caroline von Weyher, Interior Designer, Willow & August Interiors
デトロイトにある高級な小さなトランジショナルスタイルのおしゃれなマスターバスルーム (シェーカースタイル扉のキャビネット、ベージュのキャビネット、置き型浴槽、コーナー設置型シャワー、グレーのタイル、大理石タイル、緑の壁、クッションフロア、ベッセル式洗面器、珪岩の洗面台、グレーの床、開き戸のシャワー、グレーの洗面カウンター) の写真
デトロイトにある高級な小さなトランジショナルスタイルのおしゃれなマスターバスルーム (シェーカースタイル扉のキャビネット、ベージュのキャビネット、置き型浴槽、コーナー設置型シャワー、グレーのタイル、大理石タイル、緑の壁、クッションフロア、ベッセル式洗面器、珪岩の洗面台、グレーの床、開き戸のシャワー、グレーの洗面カウンター) の写真
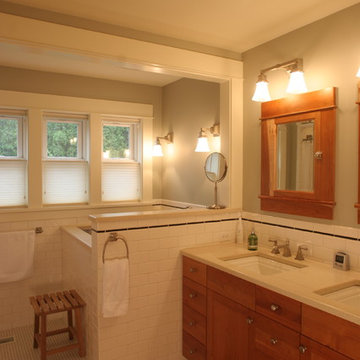
Renovated master bath with Japanese style soaking tub.
ポートランドにあるトラディショナルスタイルのおしゃれなマスターバスルーム (アンダーカウンター洗面器、シェーカースタイル扉のキャビネット、中間色木目調キャビネット、珪岩の洗面台、和式浴槽、アルコーブ型シャワー、白いタイル、サブウェイタイル、緑の壁、無垢フローリング) の写真
ポートランドにあるトラディショナルスタイルのおしゃれなマスターバスルーム (アンダーカウンター洗面器、シェーカースタイル扉のキャビネット、中間色木目調キャビネット、珪岩の洗面台、和式浴槽、アルコーブ型シャワー、白いタイル、サブウェイタイル、緑の壁、無垢フローリング) の写真
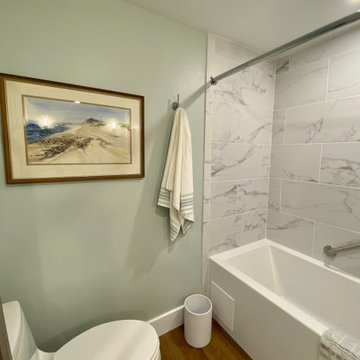
The guest bathroom has a 36" high vanity with plenty of storage. The flooring from the hallway continue into the bathroom which eliminates threshold and floor changes making it easy for someone in a wheelchair to move in and out of each room. The door is 36" wide, and includes a pocket door allowing for wheelchair access. The toilet is comfort height, sitting at 18" high surrounded by grab bars.
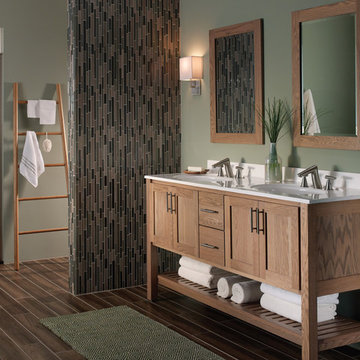
他の地域にある中くらいなコンテンポラリースタイルのおしゃれなマスターバスルーム (シェーカースタイル扉のキャビネット、淡色木目調キャビネット、アルコーブ型シャワー、黒いタイル、茶色いタイル、ボーダータイル、緑の壁、クッションフロア、アンダーカウンター洗面器、珪岩の洗面台、茶色い床、開き戸のシャワー) の写真
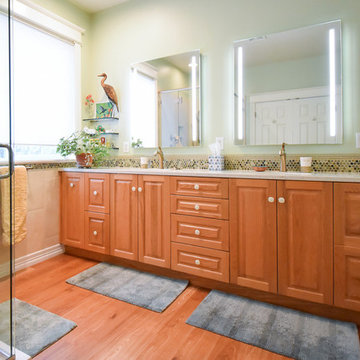
ポートランドにある高級な広いトラディショナルスタイルのおしゃれなマスターバスルーム (フラットパネル扉のキャビネット、中間色木目調キャビネット、コーナー設置型シャワー、一体型トイレ 、緑の壁、無垢フローリング、アンダーカウンター洗面器、珪岩の洗面台、開き戸のシャワー、白い洗面カウンター) の写真
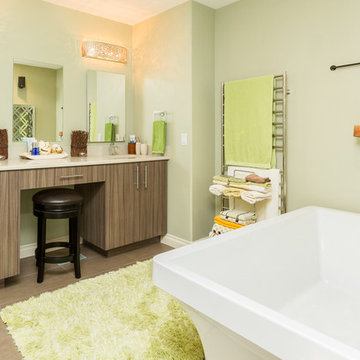
Jesse Yardley, Fotographix
カルガリーにある高級な中くらいなコンテンポラリースタイルのおしゃれなマスターバスルーム (フラットパネル扉のキャビネット、中間色木目調キャビネット、置き型浴槽、ダブルシャワー、一体型トイレ 、マルチカラーのタイル、磁器タイル、緑の壁、アンダーカウンター洗面器、珪岩の洗面台、クッションフロア) の写真
カルガリーにある高級な中くらいなコンテンポラリースタイルのおしゃれなマスターバスルーム (フラットパネル扉のキャビネット、中間色木目調キャビネット、置き型浴槽、ダブルシャワー、一体型トイレ 、マルチカラーのタイル、磁器タイル、緑の壁、アンダーカウンター洗面器、珪岩の洗面台、クッションフロア) の写真
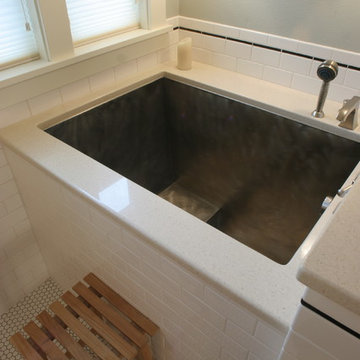
Renovated master bath with Japanese style soaking tub.
ポートランドにあるトラディショナルスタイルのおしゃれなマスターバスルーム (アンダーカウンター洗面器、シェーカースタイル扉のキャビネット、中間色木目調キャビネット、珪岩の洗面台、和式浴槽、アルコーブ型シャワー、白いタイル、サブウェイタイル、緑の壁、無垢フローリング) の写真
ポートランドにあるトラディショナルスタイルのおしゃれなマスターバスルーム (アンダーカウンター洗面器、シェーカースタイル扉のキャビネット、中間色木目調キャビネット、珪岩の洗面台、和式浴槽、アルコーブ型シャワー、白いタイル、サブウェイタイル、緑の壁、無垢フローリング) の写真
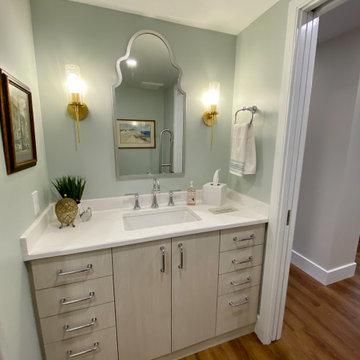
The guest bathroom has a 36" high vanity with plenty of storage. The flooring from the hallway continue into the bathroom which eliminates threshold and floor changes making it easy for someone in a wheelchair to move in and out of each room. The door is 36" wide, and includes a pocket door allowing for wheelchair access. The toilet is comfort height, sitting at 18" high surrounded by grab bars.
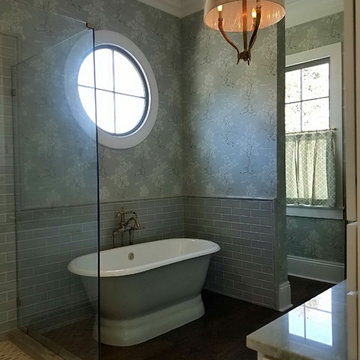
Serene master bathroom in shades of blue green. Oak floors in dark walnut stain, Lee Jofa wallpaper, Randolph Morris cast iron tub in custom paint color.
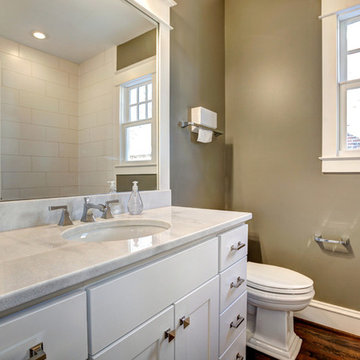
Main Level Guest Bath;
Photo Credit: Home Visit Photography
ワシントンD.C.にあるお手頃価格の中くらいなトラディショナルスタイルのおしゃれな浴室 (アンダーカウンター洗面器、シェーカースタイル扉のキャビネット、白いキャビネット、珪岩の洗面台、ドロップイン型浴槽、シャワー付き浴槽 、分離型トイレ、白いタイル、セラミックタイル、緑の壁、無垢フローリング) の写真
ワシントンD.C.にあるお手頃価格の中くらいなトラディショナルスタイルのおしゃれな浴室 (アンダーカウンター洗面器、シェーカースタイル扉のキャビネット、白いキャビネット、珪岩の洗面台、ドロップイン型浴槽、シャワー付き浴槽 、分離型トイレ、白いタイル、セラミックタイル、緑の壁、無垢フローリング) の写真
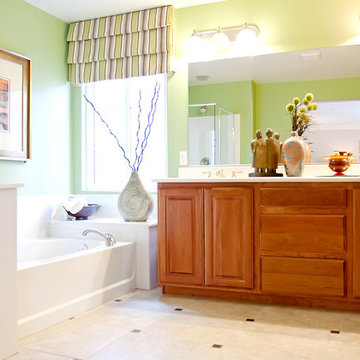
Bathroom Ideas - roman shades work well in a bathroom window. They provide both privacy and light control, plus insulation during colder months. Home decorators should consider the top down bottom up option on windows where privacy is needed on the lower panes, but natural light on the upper half of the pane. These striped roman shades work well with the green painted walls and natural wood bathroom cabinets and beige tile floor. Find more bathroom ideas and window treatment ideas in our Denver showroom or on our website at www.windowsdressedup.com. Windows Dressed Up photo.
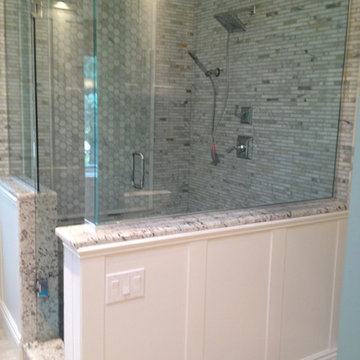
Caroline von Weyher, Interior Designer, Willow & August Interiors
デトロイトにある高級な小さなトラディショナルスタイルのおしゃれなマスターバスルーム (シェーカースタイル扉のキャビネット、ベージュのキャビネット、置き型浴槽、コーナー設置型シャワー、グレーのタイル、大理石タイル、緑の壁、クッションフロア、ベッセル式洗面器、珪岩の洗面台、グレーの床、開き戸のシャワー、グレーの洗面カウンター) の写真
デトロイトにある高級な小さなトラディショナルスタイルのおしゃれなマスターバスルーム (シェーカースタイル扉のキャビネット、ベージュのキャビネット、置き型浴槽、コーナー設置型シャワー、グレーのタイル、大理石タイル、緑の壁、クッションフロア、ベッセル式洗面器、珪岩の洗面台、グレーの床、開き戸のシャワー、グレーの洗面カウンター) の写真
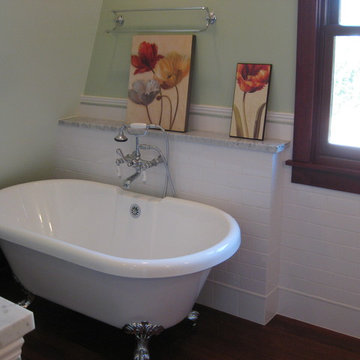
ミルウォーキーにある中くらいなトラディショナルスタイルのおしゃれなマスターバスルーム (猫足バスタブ、白いタイル、サブウェイタイル、緑の壁、無垢フローリング、珪岩の洗面台、茶色い床) の写真
浴室・バスルーム (珪岩の洗面台、無垢フローリング、テラコッタタイルの床、クッションフロア、緑の壁) の写真
1