浴室・バスルーム (珪岩の洗面台、ライムストーンの床、トラバーチンの床、独立型洗面台) の写真
絞り込み:
資材コスト
並び替え:今日の人気順
写真 1〜20 枚目(全 28 枚)
1/5

Dans la salle de bain le travertin et le quartz évoquent des matières brutes et naturelles. Le bois foncé quant à lui met en lumière les couleurs douces et le laiton. Cette salle de bain a été conçue comme un havre de paix et de bien-être.
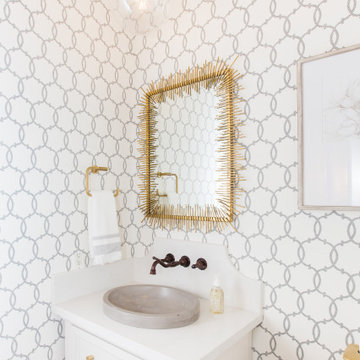
フェニックスにある小さなトランジショナルスタイルのおしゃれな浴室 (白いキャビネット、トラバーチンの床、オーバーカウンターシンク、珪岩の洗面台、独立型洗面台、壁紙) の写真

A Principal Bathroom project focusing on combining rustic and contemporary features for a timeless effect. With strong inspiration from Moroccan materials and textures, this grand bathroom brings a hint of north Africa with a modern twist.
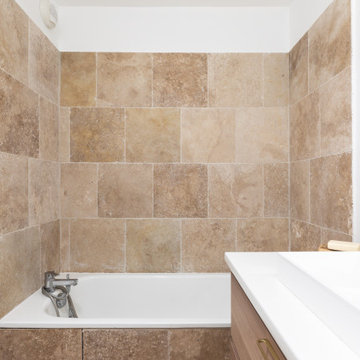
パリにあるお手頃価格の中くらいな地中海スタイルのおしゃれなマスターバスルーム (インセット扉のキャビネット、淡色木目調キャビネット、分離型トイレ、ベージュのタイル、トラバーチンタイル、白い壁、トラバーチンの床、ベージュの床、オープンシャワー、白い洗面カウンター、洗面台1つ、アンダーマウント型浴槽、シャワー付き浴槽 、珪岩の洗面台、独立型洗面台、オーバーカウンターシンク) の写真
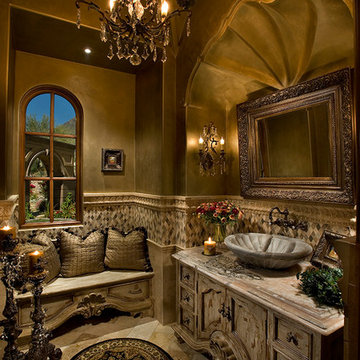
This Italian Villa guest bathroom features a custom freestanding vanity with distressed wooden cabinets and a vessel sink. A sitting bench lays next to the vanity while a chandelier hangs from the center of the ceiling.
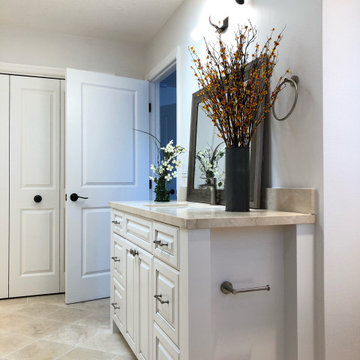
Project in collaboration with Interior Lighting & Design. Large guest bathroom with changing space and closets
他の地域にある高級な巨大なトランジショナルスタイルのおしゃれな浴室 (レイズドパネル扉のキャビネット、白いキャビネット、白い壁、トラバーチンの床、アンダーカウンター洗面器、珪岩の洗面台、ベージュのカウンター、洗面台1つ、独立型洗面台) の写真
他の地域にある高級な巨大なトランジショナルスタイルのおしゃれな浴室 (レイズドパネル扉のキャビネット、白いキャビネット、白い壁、トラバーチンの床、アンダーカウンター洗面器、珪岩の洗面台、ベージュのカウンター、洗面台1つ、独立型洗面台) の写真
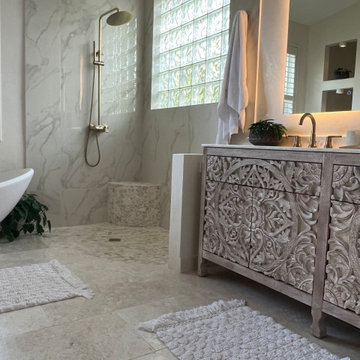
"AFTER" Master bathroom renovation. This bathroom was a major undertaking. Where you see the mirrored doors, it was a single vanity with a sink. It made more sense to have a double vanity on the other side next to the shower but I was missing a medicine cabinet so we decided to add a ROBERN 72" long medicine cabinet in the wall that used to be a small towel closet. The arched entry way was created after moving the wall and removing the door into a dark space where you see the toilet & bidet. The travertine floors are heated (a nice addition at is not expensive to do). Added a 70" free-standing stone tub by Clarke tubs (amazing tub), I love venetian plaster because it's so timeless and very durable. It's not used much these days probably because it's so labor intensive and expensive so I did the plastering myself. We raised up the floor and opted for no shower doors that I've wanted for many, many years after seeing this idea in France. We added the carved free-standing vanity and used 48" tall lighted mirrors. See more pictures on INSTAGRAM: pisces2_21
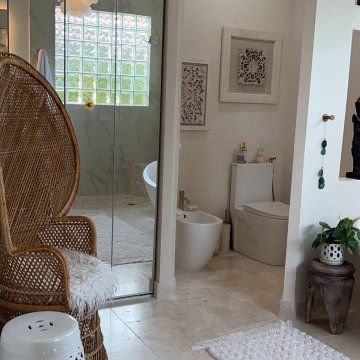
Master bathroom renovation. This bathroom was a major undertaking. Where you see the mirrored doors, it was a single vanity with a sink. It made more sense to have a double vanity on the other side next to the shower but I was missing a medicine cabinet so we decided to add a ROBERN 72" long medicine cabinet in the wall that used to be a small towel closet. The arched entry way was created after moving the wall and removing the door into a dark space where you see the toilet & bidet. The travertine floors are heated (a nice addition at is not expensive to do). Added a 70" free-standing stone tub by Clarke tubs (amazing tub), I love venetian plaster because it's so timeless and very durable. It's not used much these days probably because it's so labor intensive and expensive so I did the plastering myself. We raised up the floor and opted for no shower doors that I've wanted for many, many years after seeing this idea in France. We added the carved free-standing vanity and used 48" tall lighted mirrors. See more pictures on INSTAGRAM: pisces2_21
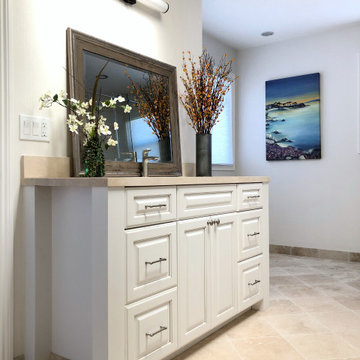
Project in collaboration with Interior Lighting & Design. Large guest bathroom with changing space and closets
他の地域にある高級な巨大なトランジショナルスタイルのおしゃれな浴室 (レイズドパネル扉のキャビネット、白いキャビネット、白い壁、トラバーチンの床、アンダーカウンター洗面器、珪岩の洗面台、ベージュのカウンター、洗面台1つ、独立型洗面台) の写真
他の地域にある高級な巨大なトランジショナルスタイルのおしゃれな浴室 (レイズドパネル扉のキャビネット、白いキャビネット、白い壁、トラバーチンの床、アンダーカウンター洗面器、珪岩の洗面台、ベージュのカウンター、洗面台1つ、独立型洗面台) の写真
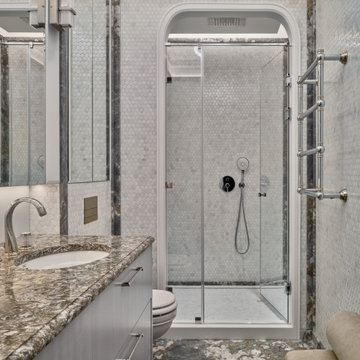
モスクワにあるラグジュアリーな広いトラディショナルスタイルのおしゃれなバスルーム (浴槽なし) (フラットパネル扉のキャビネット、アルコーブ型シャワー、壁掛け式トイレ、グレーのタイル、グレーの壁、トラバーチンの床、アンダーカウンター洗面器、茶色い床、開き戸のシャワー、ブラウンの洗面カウンター、独立型洗面台、グレーのキャビネット、セラミックタイル、珪岩の洗面台、洗面台1つ) の写真
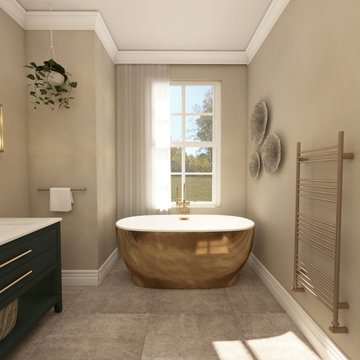
A Principal Bathroom project focusing on combining rustic and contemporary features for a timeless effect. With strong inspiration from Moroccan materials and textures, this grand bathroom brings a hint of north Africa with a modern twist.

Dans la salle de bain le travertin et le quartz évoquent des matières brutes et naturelles. Les applique en laiton et verre ambré mettent en lumière le rose pale des murs, le carrelage vert pale en crédence et le robinet mural en laiton brossé. Cette salle de bain a été conçue comme un havre de paix et de bien-être.
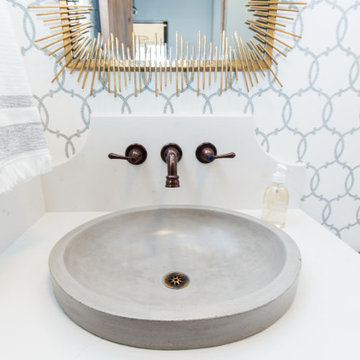
フェニックスにある小さなトランジショナルスタイルのおしゃれな浴室 (白いキャビネット、トラバーチンの床、オーバーカウンターシンク、珪岩の洗面台、独立型洗面台、壁紙) の写真
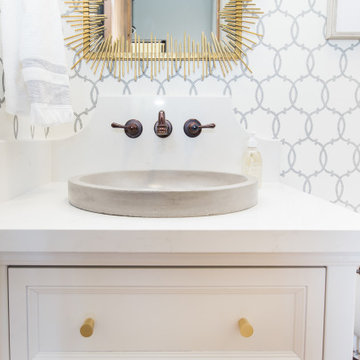
フェニックスにある小さなトランジショナルスタイルのおしゃれな浴室 (白いキャビネット、トラバーチンの床、オーバーカウンターシンク、珪岩の洗面台、独立型洗面台、壁紙) の写真
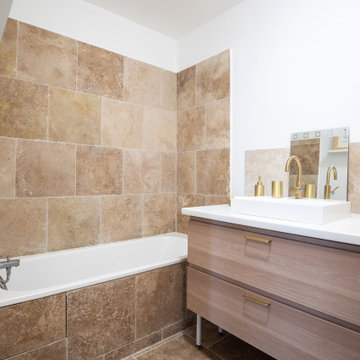
パリにあるお手頃価格の中くらいな地中海スタイルのおしゃれなマスターバスルーム (インセット扉のキャビネット、淡色木目調キャビネット、分離型トイレ、ベージュのタイル、トラバーチンタイル、白い壁、トラバーチンの床、ベージュの床、オープンシャワー、白い洗面カウンター、洗面台1つ、アンダーマウント型浴槽、シャワー付き浴槽 、珪岩の洗面台、独立型洗面台、オーバーカウンターシンク) の写真
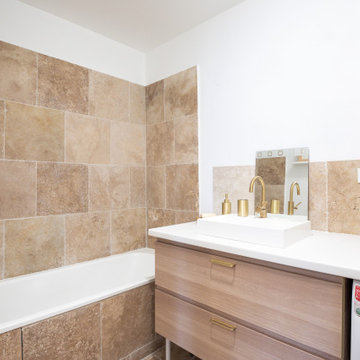
パリにあるお手頃価格の中くらいな地中海スタイルのおしゃれなマスターバスルーム (インセット扉のキャビネット、淡色木目調キャビネット、分離型トイレ、ベージュのタイル、トラバーチンタイル、白い壁、トラバーチンの床、オーバーカウンターシンク、ベージュの床、オープンシャワー、白い洗面カウンター、洗面台1つ、アンダーマウント型浴槽、シャワー付き浴槽 、珪岩の洗面台、独立型洗面台) の写真
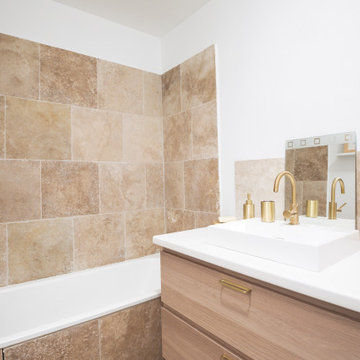
パリにあるお手頃価格の中くらいな地中海スタイルのおしゃれなマスターバスルーム (インセット扉のキャビネット、淡色木目調キャビネット、分離型トイレ、ベージュのタイル、トラバーチンタイル、白い壁、トラバーチンの床、オーバーカウンターシンク、ベージュの床、オープンシャワー、白い洗面カウンター、洗面台1つ、アンダーマウント型浴槽、シャワー付き浴槽 、珪岩の洗面台、独立型洗面台) の写真
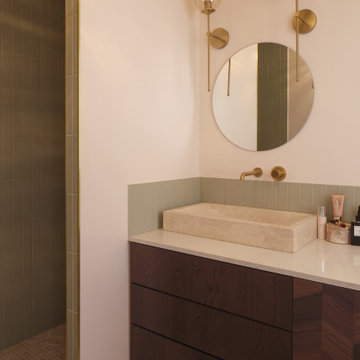
Dans la salle de bain le travertin et le quartz évoquent des matières brutes et naturelles. Le bois foncé quant à lui met en lumière les couleurs douces et le laiton. Cette salle de bain a été conçue comme un havre de paix et de bien-être.
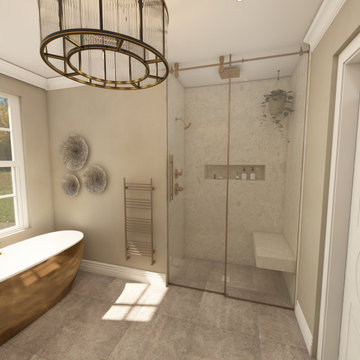
A Principal Bathroom project focusing on combining rustic and contemporary features for a timeless effect. With strong inspiration from Moroccan materials and textures, this grand bathroom brings a hint of north Africa with a modern twist.
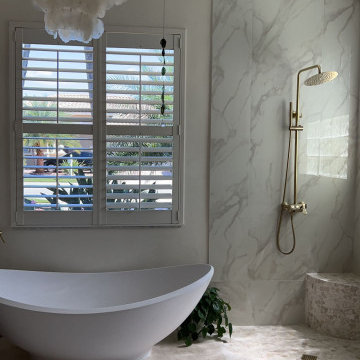
Master bathroom renovation. This bathroom was a major undertaking. Where you see the mirrored doors, it was a single vanity with a sink. It made more sense to have a double vanity on the other side next to the shower but I was missing a medicine cabinet so we decided to add a ROBERN 72" long medicine cabinet in the wall that used to be a small towel closet. The arched entry way was created after moving the wall and removing the door into a dark space where you see the toilet & bidet. The travertine floors are heated (a nice addition at is not expensive to do). Added a 70" free-standing stone tub by Clarke tubs (amazing tub), I love venetian plaster because it's so timeless and very durable. It's not used much these days probably because it's so labor intensive and expensive so I did the plastering myself. We raised up the floor and opted for no shower doors that I've wanted for many, many years after seeing this idea in France. We added the carved free-standing vanity and used 48" tall lighted mirrors. See more pictures on INSTAGRAM: pisces2_21
浴室・バスルーム (珪岩の洗面台、ライムストーンの床、トラバーチンの床、独立型洗面台) の写真
1