子供用バスルーム・バスルーム (珪岩の洗面台、ラミネートの床、ライムストーンの床) の写真
絞り込み:
資材コスト
並び替え:今日の人気順
写真 1〜20 枚目(全 41 枚)
1/5

two fish digital
ロサンゼルスにある高級な小さなビーチスタイルのおしゃれな子供用バスルーム (シェーカースタイル扉のキャビネット、ターコイズのキャビネット、アルコーブ型浴槽、アルコーブ型シャワー、一体型トイレ 、青いタイル、磁器タイル、青い壁、ライムストーンの床、アンダーカウンター洗面器、珪岩の洗面台、ベージュの床、シャワーカーテン) の写真
ロサンゼルスにある高級な小さなビーチスタイルのおしゃれな子供用バスルーム (シェーカースタイル扉のキャビネット、ターコイズのキャビネット、アルコーブ型浴槽、アルコーブ型シャワー、一体型トイレ 、青いタイル、磁器タイル、青い壁、ライムストーンの床、アンダーカウンター洗面器、珪岩の洗面台、ベージュの床、シャワーカーテン) の写真
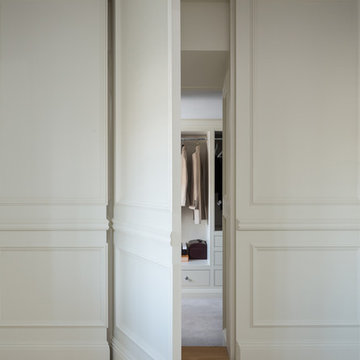
他の地域にある中くらいなトラディショナルスタイルのおしゃれな子供用バスルーム (インセット扉のキャビネット、置き型浴槽、洗い場付きシャワー、一体型トイレ 、ライムストーンの床、オーバーカウンターシンク、珪岩の洗面台、ベージュの床、オープンシャワー、グレーの洗面カウンター) の写真

Hall bath renovation! Mosaics, handmade subway tile and custom drapery all combine for a stunning update that isn’t going anywhere for a long time.
シアトルにあるラグジュアリーな小さなモダンスタイルのおしゃれな子供用バスルーム (落し込みパネル扉のキャビネット、黒いキャビネット、ドロップイン型浴槽、シャワー付き浴槽 、一体型トイレ 、青いタイル、ガラスタイル、グレーの壁、ラミネートの床、オーバーカウンターシンク、珪岩の洗面台、茶色い床、シャワーカーテン、白い洗面カウンター、洗面台2つ、造り付け洗面台) の写真
シアトルにあるラグジュアリーな小さなモダンスタイルのおしゃれな子供用バスルーム (落し込みパネル扉のキャビネット、黒いキャビネット、ドロップイン型浴槽、シャワー付き浴槽 、一体型トイレ 、青いタイル、ガラスタイル、グレーの壁、ラミネートの床、オーバーカウンターシンク、珪岩の洗面台、茶色い床、シャワーカーテン、白い洗面カウンター、洗面台2つ、造り付け洗面台) の写真
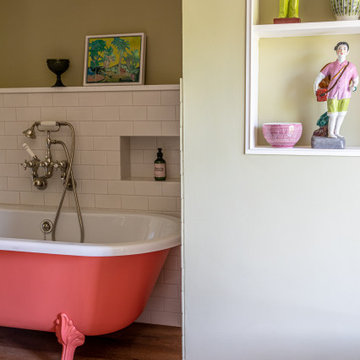
Funky coral bathtub to work with patterned velvet curtains. Fun accessories.
ドーセットにある高級な広いカントリー風のおしゃれな子供用バスルーム (シェーカースタイル扉のキャビネット、白いキャビネット、置き型浴槽、シャワー付き浴槽 、白いタイル、セラミックタイル、緑の壁、ラミネートの床、オーバーカウンターシンク、珪岩の洗面台、白い洗面カウンター、洗面台1つ、造り付け洗面台) の写真
ドーセットにある高級な広いカントリー風のおしゃれな子供用バスルーム (シェーカースタイル扉のキャビネット、白いキャビネット、置き型浴槽、シャワー付き浴槽 、白いタイル、セラミックタイル、緑の壁、ラミネートの床、オーバーカウンターシンク、珪岩の洗面台、白い洗面カウンター、洗面台1つ、造り付け洗面台) の写真
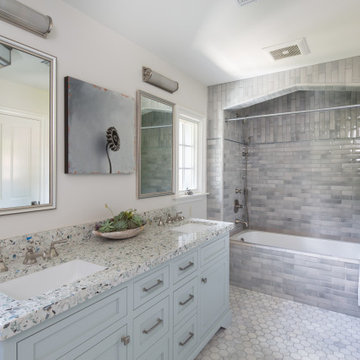
ロサンゼルスにあるラグジュアリーな巨大なトランジショナルスタイルのおしゃれな子供用バスルーム (シェーカースタイル扉のキャビネット、グレーのキャビネット、置き型浴槽、アルコーブ型シャワー、白いタイル、ライムストーンタイル、白い壁、ライムストーンの床、アンダーカウンター洗面器、珪岩の洗面台、グレーの床、開き戸のシャワー、マルチカラーの洗面カウンター) の写真
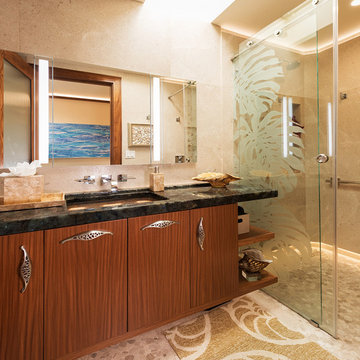
Cabinets by Richard Landon. Photography by Greg Hoxsie. Interior design by Valorie Spence of Interior Design Solutions, Maui, Hawaii.
Monstera leaf carved art glass panel is by Maui glass artist Janine Arlidge. Gauged pebble pathway inset in the floor to shower. Pebble like hand forged polished stainless steel bronze cabinet pulls; undermount pebble glass sink; fossil shells in the limestone and mosaic tile with shells embedded; capiz shell bath accessories; and art glass shells unify this elegant beach designed bath. Grain matched floating cabinets of afromosia give the needed contrast. Great lighting from the Robern storage cabinets.
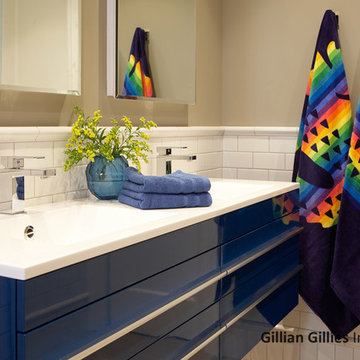
I have previously worked in every level of this home – project images can be viewed on Riverdale Top to Bottom Renovation – the Third Floor was the final frontier and the transformation is quite spectacular (even if I say so myself!). Before and after pictures can be found on our website. My client’s twin boys were rapidly outgrowing their little nursery on the second floor and so plans were drawn up to renovate the third floor….
All of this work was done with my clients / kids / pets living at home. We erected a scaffolding tower at the side of the home and this was how all the trades got in and out throughout the project – the scaffolding stairs were actually wider and provided easier access than the original staircase. The original footprint comprised of 3 bedrooms (one generous sized guest bedroom at the front of the house that we retained and two smaller oddly shaped rooms with cove ceilings and angles that really prevented them being useful) plus an internal powder room. We pushed the rear internal wall of the powder room back to the exterior wall so that we could build a generous sized bathroom that will see the boys through the years. The walls and floors are neutral and we added a pop of blue with the vanity. One of my favourite elements is the river rock tile inset mat that is great for little feet to walk on – especially when the underfloor heating is on!
The twin bedroom is breathtaking – the previous rooms were so small it was really hard to photograph them but if you check out the before and after section below it paints a pretty good picture. A 12’ wide dormer makes this floor feel like a treehouse and the light is amazing. We incorporated some gorgeous lighting in this room – 2 styles of sconces and a custom pendant. I love the second life carpet and the checked roman blind fabric. It’s a space that is large and comfortable enough for the whole family to sit in and enjoy.
The third floor hallway was transformed by straightening the walls and levelling the ceiling. The custom light fixture / art installation guarantees you pause at the foot of the stairs.
Photography by Tim McGhie
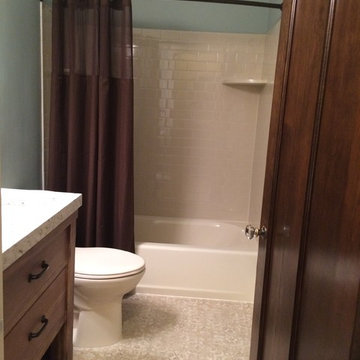
クリーブランドにある小さなカントリー風のおしゃれな子供用バスルーム (オープンシェルフ、淡色木目調キャビネット、アルコーブ型浴槽、シャワー付き浴槽 、分離型トイレ、白いタイル、サブウェイタイル、青い壁、ラミネートの床、アンダーカウンター洗面器、珪岩の洗面台) の写真
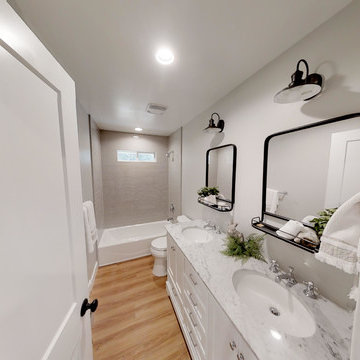
3D walkthrough of this house here: https://my.matterport.com/show/?m=T1iJstss6Es
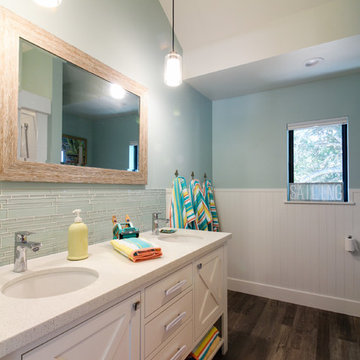
On a bare dirt lot held for many years, the design conscious client was now given the ultimate palette to bring their dream home to life. This brand new single family residence includes 3 bedrooms, 3 1/2 Baths, kitchen, dining, living, laundry, one car garage, and second floor deck of 352 sq. ft.
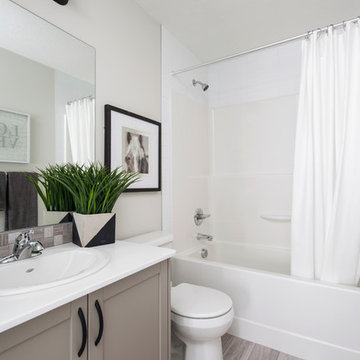
カルガリーにある中くらいなモダンスタイルのおしゃれな子供用バスルーム (シェーカースタイル扉のキャビネット、グレーのキャビネット、アルコーブ型浴槽、シャワー付き浴槽 、白いタイル、白い壁、ラミネートの床、オーバーカウンターシンク、珪岩の洗面台、グレーの床、シャワーカーテン、白い洗面カウンター) の写真

ボイシにあるお手頃価格の小さなコンテンポラリースタイルのおしゃれな子供用バスルーム (フラットパネル扉のキャビネット、茶色いキャビネット、コーナー設置型シャワー、青い壁、ラミネートの床、アンダーカウンター洗面器、珪岩の洗面台、グレーの床、引戸のシャワー、白い洗面カウンター、洗面台1つ、造り付け洗面台) の写真
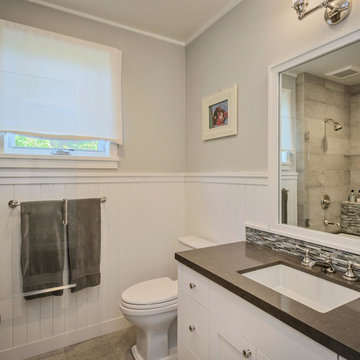
サンフランシスコにある中くらいなカントリー風のおしゃれな子供用バスルーム (アンダーカウンター洗面器、シェーカースタイル扉のキャビネット、白いキャビネット、珪岩の洗面台、置き型浴槽、シャワー付き浴槽 、一体型トイレ 、マルチカラーのタイル、ボーダータイル、グレーの壁、ライムストーンの床) の写真
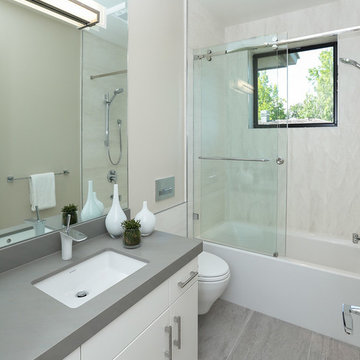
Artistic Contemporary Home designed by Arch Studio, Inc.
Built by Frank Mirkhani Construction
サンフランシスコにあるラグジュアリーな広いコンテンポラリースタイルのおしゃれな子供用バスルーム (フラットパネル扉のキャビネット、白いキャビネット、置き型浴槽、アルコーブ型シャワー、分離型トイレ、白いタイル、磁器タイル、白い壁、ライムストーンの床、アンダーカウンター洗面器、珪岩の洗面台、ベージュの床、開き戸のシャワー) の写真
サンフランシスコにあるラグジュアリーな広いコンテンポラリースタイルのおしゃれな子供用バスルーム (フラットパネル扉のキャビネット、白いキャビネット、置き型浴槽、アルコーブ型シャワー、分離型トイレ、白いタイル、磁器タイル、白い壁、ライムストーンの床、アンダーカウンター洗面器、珪岩の洗面台、ベージュの床、開き戸のシャワー) の写真
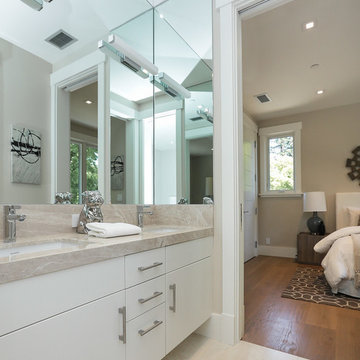
Artistic Contemporary Home designed by Arch Studio, Inc.
Built by Frank Mirkhani Construction
サンフランシスコにあるラグジュアリーな広いコンテンポラリースタイルのおしゃれな子供用バスルーム (フラットパネル扉のキャビネット、白いキャビネット、置き型浴槽、アルコーブ型シャワー、分離型トイレ、白いタイル、磁器タイル、白い壁、ライムストーンの床、アンダーカウンター洗面器、珪岩の洗面台、ベージュの床、開き戸のシャワー) の写真
サンフランシスコにあるラグジュアリーな広いコンテンポラリースタイルのおしゃれな子供用バスルーム (フラットパネル扉のキャビネット、白いキャビネット、置き型浴槽、アルコーブ型シャワー、分離型トイレ、白いタイル、磁器タイル、白い壁、ライムストーンの床、アンダーカウンター洗面器、珪岩の洗面台、ベージュの床、開き戸のシャワー) の写真
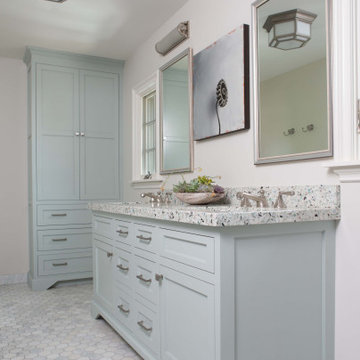
ロサンゼルスにあるラグジュアリーな巨大なトランジショナルスタイルのおしゃれな子供用バスルーム (シェーカースタイル扉のキャビネット、グレーのキャビネット、置き型浴槽、アルコーブ型シャワー、白いタイル、ライムストーンタイル、白い壁、ライムストーンの床、アンダーカウンター洗面器、珪岩の洗面台、グレーの床、開き戸のシャワー、マルチカラーの洗面カウンター) の写真
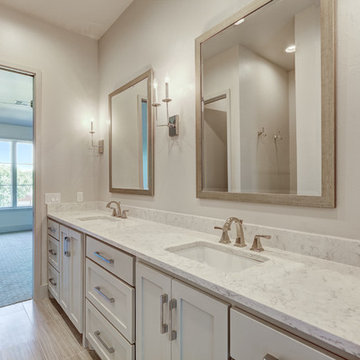
オクラホマシティにある中くらいなトランジショナルスタイルのおしゃれな子供用バスルーム (落し込みパネル扉のキャビネット、白いキャビネット、オープン型シャワー、分離型トイレ、グレーのタイル、石タイル、グレーの壁、ライムストーンの床、アンダーカウンター洗面器、珪岩の洗面台) の写真
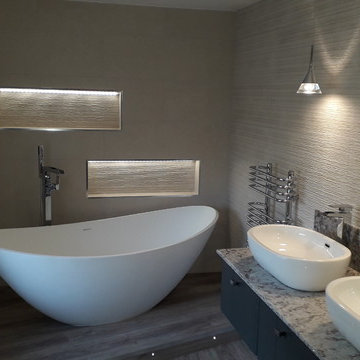
Designed,supplied and installed contemporary bathroom, our team stripped out the old bathroom and carried out first and second fixing resulting in a stunning but functional bathroom.
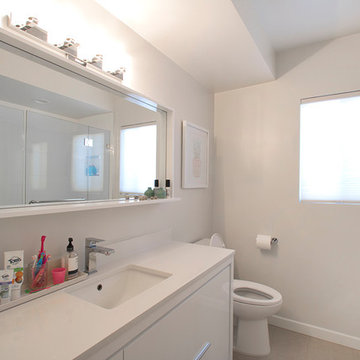
ロサンゼルスにある高級な小さなコンテンポラリースタイルのおしゃれな子供用バスルーム (フラットパネル扉のキャビネット、白いキャビネット、分離型トイレ、白いタイル、白い壁、ライムストーンの床、珪岩の洗面台、ベージュの床、白い洗面カウンター、ドロップイン型浴槽、シャワー付き浴槽 、アンダーカウンター洗面器) の写真
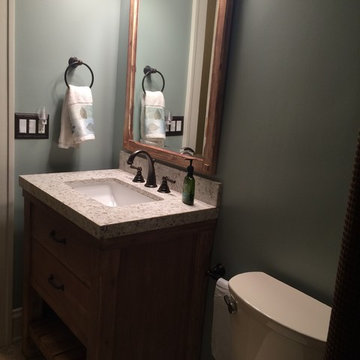
クリーブランドにある小さなカントリー風のおしゃれな子供用バスルーム (オープンシェルフ、淡色木目調キャビネット、アルコーブ型浴槽、シャワー付き浴槽 、分離型トイレ、白いタイル、サブウェイタイル、青い壁、ラミネートの床、アンダーカウンター洗面器、珪岩の洗面台) の写真
子供用バスルーム・バスルーム (珪岩の洗面台、ラミネートの床、ライムストーンの床) の写真
1