浴室・バスルーム (珪岩の洗面台、コンクリートの床、塗装フローリング、造り付け洗面台) の写真
絞り込み:
資材コスト
並び替え:今日の人気順
写真 1〜20 枚目(全 40 枚)
1/5

シカゴにあるお手頃価格の中くらいなトランジショナルスタイルのおしゃれなマスターバスルーム (レイズドパネル扉のキャビネット、青いキャビネット、オープン型シャワー、分離型トイレ、青いタイル、磁器タイル、青い壁、コンクリートの床、アンダーカウンター洗面器、珪岩の洗面台、ベージュの床、開き戸のシャワー、白い洗面カウンター、シャワーベンチ、洗面台2つ、造り付け洗面台) の写真
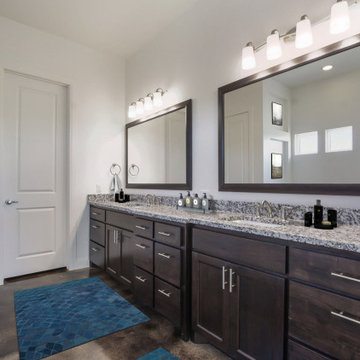
オースティンにある高級な広いコンテンポラリースタイルのおしゃれなマスターバスルーム (シェーカースタイル扉のキャビネット、白いキャビネット、置き型浴槽、アルコーブ型シャワー、分離型トイレ、白いタイル、サブウェイタイル、白い壁、コンクリートの床、アンダーカウンター洗面器、珪岩の洗面台、茶色い床、オープンシャワー、白い洗面カウンター、トイレ室、洗面台2つ、造り付け洗面台) の写真
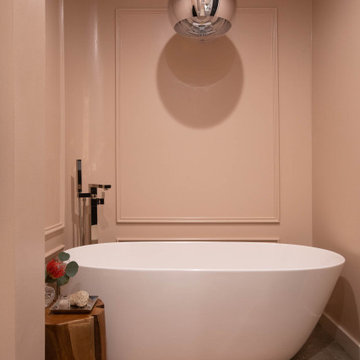
他の地域にあるコンテンポラリースタイルのおしゃれなマスターバスルーム (フラットパネル扉のキャビネット、中間色木目調キャビネット、置き型浴槽、アルコーブ型シャワー、分離型トイレ、ベージュのタイル、ピンクの壁、コンクリートの床、横長型シンク、珪岩の洗面台、開き戸のシャワー、白い洗面カウンター、ニッチ、洗面台2つ、造り付け洗面台、羽目板の壁) の写真
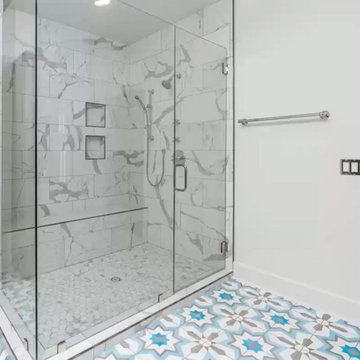
ジャクソンビルにある高級な中くらいなおしゃれな浴室 (シェーカースタイル扉のキャビネット、黒いキャビネット、ドロップイン型浴槽、分離型トイレ、グレーのタイル、セラミックタイル、コンクリートの床、珪岩の洗面台、青い床、白い洗面カウンター、造り付け洗面台) の写真
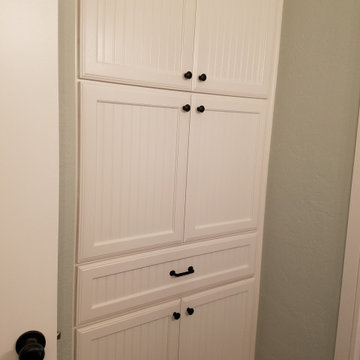
ダラスにある中くらいなカントリー風のおしゃれな子供用バスルーム (インセット扉のキャビネット、白いキャビネット、アルコーブ型浴槽、グレーの壁、コンクリートの床、アンダーカウンター洗面器、珪岩の洗面台、グレーの床、グレーの洗面カウンター、洗面台2つ、造り付け洗面台) の写真
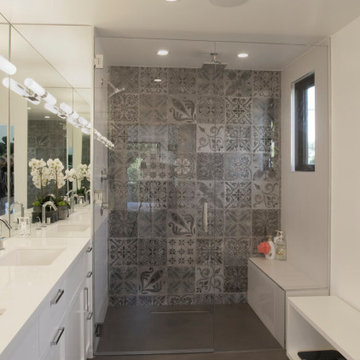
The master bath features a concrete floor with a linear drain in the shower. The custom cabinetry echoes the look in the kitchen.
ロサンゼルスにある高級な中くらいなモダンスタイルのおしゃれなマスターバスルーム (シェーカースタイル扉のキャビネット、白いキャビネット、バリアフリー、グレーのタイル、セラミックタイル、白い壁、コンクリートの床、珪岩の洗面台、グレーの床、開き戸のシャワー、白い洗面カウンター、シャワーベンチ、洗面台2つ、造り付け洗面台) の写真
ロサンゼルスにある高級な中くらいなモダンスタイルのおしゃれなマスターバスルーム (シェーカースタイル扉のキャビネット、白いキャビネット、バリアフリー、グレーのタイル、セラミックタイル、白い壁、コンクリートの床、珪岩の洗面台、グレーの床、開き戸のシャワー、白い洗面カウンター、シャワーベンチ、洗面台2つ、造り付け洗面台) の写真
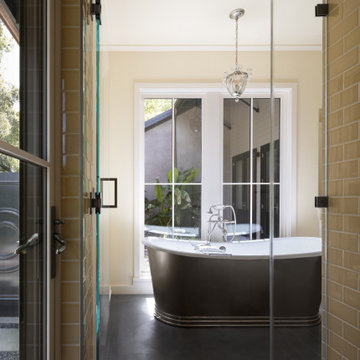
Photography Copyright Blake Thompson Photography
サンフランシスコにある高級な広いトランジショナルスタイルのおしゃれなマスターバスルーム (シェーカースタイル扉のキャビネット、白いキャビネット、置き型浴槽、バリアフリー、ビデ、黄色いタイル、サブウェイタイル、黄色い壁、コンクリートの床、アンダーカウンター洗面器、珪岩の洗面台、グレーの床、開き戸のシャワー、白い洗面カウンター、洗面台1つ、造り付け洗面台) の写真
サンフランシスコにある高級な広いトランジショナルスタイルのおしゃれなマスターバスルーム (シェーカースタイル扉のキャビネット、白いキャビネット、置き型浴槽、バリアフリー、ビデ、黄色いタイル、サブウェイタイル、黄色い壁、コンクリートの床、アンダーカウンター洗面器、珪岩の洗面台、グレーの床、開き戸のシャワー、白い洗面カウンター、洗面台1つ、造り付け洗面台) の写真
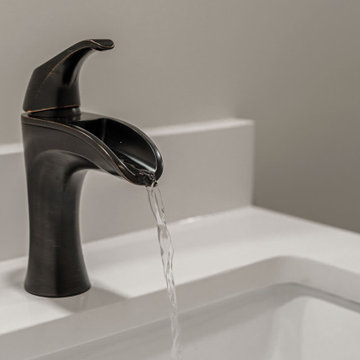
Call it what you want: a man cave, kid corner, or a party room, a basement is always a space in a home where the imagination can take liberties. Phase One accentuated the clients' wishes for an industrial lower level complete with sealed flooring, a full kitchen and bathroom and plenty of open area to let loose.
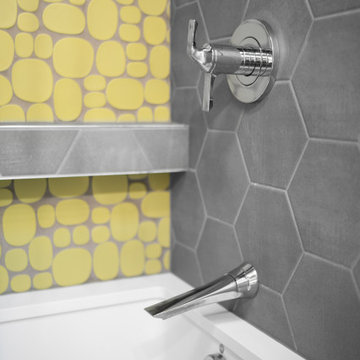
他の地域にあるミッドセンチュリースタイルのおしゃれなマスターバスルーム (中間色木目調キャビネット、ドロップイン型浴槽、シャワー付き浴槽 、一体型トイレ 、緑のタイル、磁器タイル、グレーの壁、コンクリートの床、オーバーカウンターシンク、珪岩の洗面台、マルチカラーの床、引戸のシャワー、白い洗面カウンター、洗面台1つ、造り付け洗面台) の写真
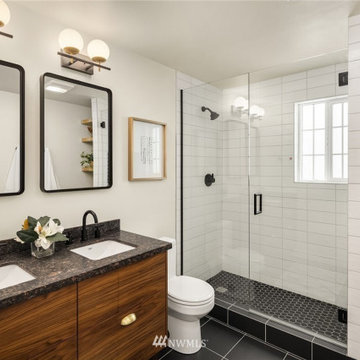
シアトルにあるミッドセンチュリースタイルのおしゃれなバスルーム (浴槽なし) (家具調キャビネット、茶色いキャビネット、コンクリートの床、珪岩の洗面台、洗面台2つ、造り付け洗面台) の写真
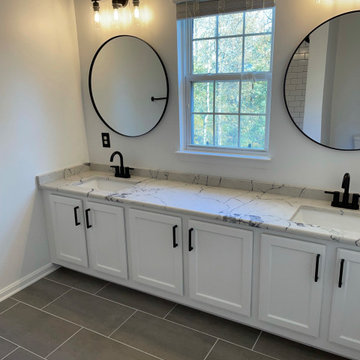
ワシントンD.C.にある中くらいなモダンスタイルのおしゃれなマスターバスルーム (フラットパネル扉のキャビネット、白いキャビネット、白い壁、コンクリートの床、一体型シンク、珪岩の洗面台、グレーの床、マルチカラーの洗面カウンター、洗面台2つ、造り付け洗面台) の写真
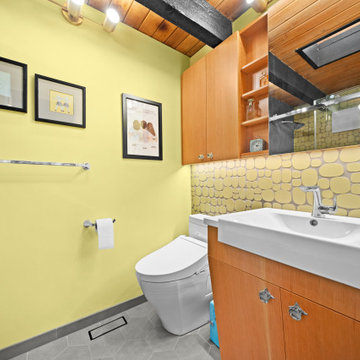
他の地域にあるミッドセンチュリースタイルのおしゃれなマスターバスルーム (中間色木目調キャビネット、ドロップイン型浴槽、シャワー付き浴槽 、一体型トイレ 、緑のタイル、セラミックタイル、グレーの壁、コンクリートの床、オーバーカウンターシンク、珪岩の洗面台、マルチカラーの床、引戸のシャワー、白い洗面カウンター、洗面台1つ、造り付け洗面台) の写真
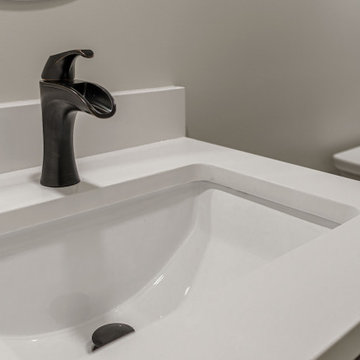
Call it what you want: a man cave, kid corner, or a party room, a basement is always a space in a home where the imagination can take liberties. Phase One accentuated the clients' wishes for an industrial lower level complete with sealed flooring, a full kitchen and bathroom and plenty of open area to let loose.
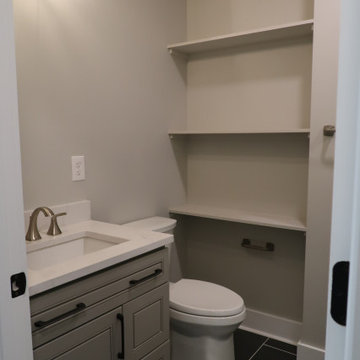
Perfection
他の地域にあるラグジュアリーな広いモダンスタイルのおしゃれな浴室 (インセット扉のキャビネット、グレーのキャビネット、分離型トイレ、グレーの壁、コンクリートの床、アンダーカウンター洗面器、珪岩の洗面台、黒い床、白い洗面カウンター、洗面台1つ、造り付け洗面台) の写真
他の地域にあるラグジュアリーな広いモダンスタイルのおしゃれな浴室 (インセット扉のキャビネット、グレーのキャビネット、分離型トイレ、グレーの壁、コンクリートの床、アンダーカウンター洗面器、珪岩の洗面台、黒い床、白い洗面カウンター、洗面台1つ、造り付け洗面台) の写真
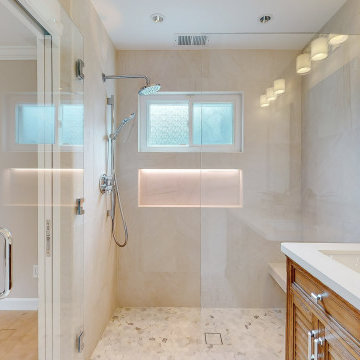
At Waves Remodeling CA, we excel in optimizing your home remodeling projects, leveraging our expertise in craftsmanship and quality materials, all while staying within your budget and timeline. Call us or schedule a callback now : https://calendly.com/wavesremodelingca
As part of a guest bedroom remodel, we've also remodeled this bathroom. This bathroom features a space-saving glass sliding door. The shower showcases mosaic tile, a shampoo niche, and a convenient shower bench. In this guest bathroom, we've added a double sink wood vanity – ideal for sharing with your loved one! For lighting, we've included LED recessed lights, along with two lighting fixtures for both style and enhanced lighting.
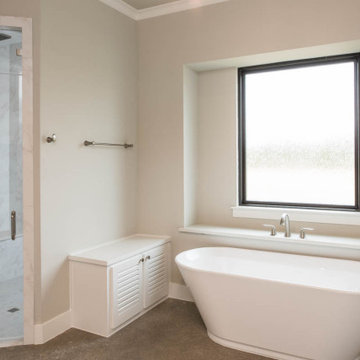
Cleve Adamson Custom Homes
ダラスにあるラグジュアリーな広いモダンスタイルのおしゃれなマスターバスルーム (落し込みパネル扉のキャビネット、白いキャビネット、置き型浴槽、ダブルシャワー、一体型トイレ 、グレーの壁、コンクリートの床、オーバーカウンターシンク、珪岩の洗面台、グレーの床、開き戸のシャワー、白い洗面カウンター、シャワーベンチ、洗面台1つ、造り付け洗面台) の写真
ダラスにあるラグジュアリーな広いモダンスタイルのおしゃれなマスターバスルーム (落し込みパネル扉のキャビネット、白いキャビネット、置き型浴槽、ダブルシャワー、一体型トイレ 、グレーの壁、コンクリートの床、オーバーカウンターシンク、珪岩の洗面台、グレーの床、開き戸のシャワー、白い洗面カウンター、シャワーベンチ、洗面台1つ、造り付け洗面台) の写真
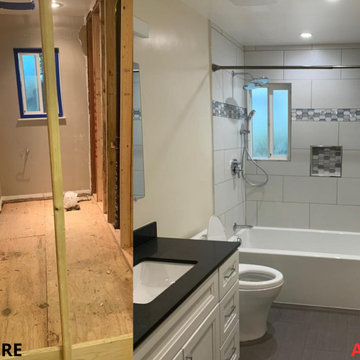
At Lemon Remodeling, we specialize in comprehensive home and bathroom renovations. Contact us now for your free estimate: https://calendly.com/lemonremodeling
This stunning before-and-after showcases a complete bathroom transformation featuring a bathtub! This bathroom was adorned with gray floor tiles, white wall tiles, a tile frieze with mosaic tiles, and a shampoo niche also embellished with mosaic tiles. The built-in vanity boasts a sleek black top and an undermount sink. We enhanced the space with a fresh coat of white interior paint and installed LED recessed lighting, ensuring perfect illumination for the bathroom. To combat humidity and mold, a strategically placed small window next to the bathtub provides ventilation.

The conversion of a tub to shower has become increasingly popular as many people prefer the convenience and accessibility of a shower over a bathtub. It is a common remodeling project in guest bathrooms, especially for those with limited mobility or those who simply prefer showers.
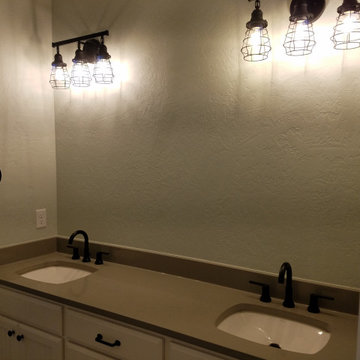
ダラスにある中くらいなカントリー風のおしゃれな子供用バスルーム (インセット扉のキャビネット、白いキャビネット、アルコーブ型浴槽、グレーの壁、コンクリートの床、アンダーカウンター洗面器、珪岩の洗面台、グレーの床、グレーの洗面カウンター、洗面台2つ、造り付け洗面台) の写真
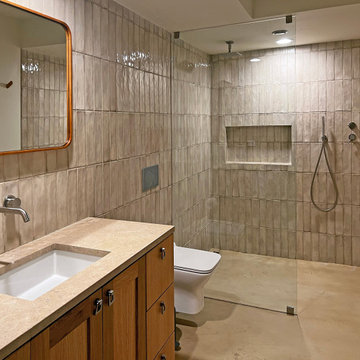
Continuous flooring and ceramic tile walls surround this full bath. The wet room layout and wall-mounted, dual flush toilet elevate the design.
シカゴにある広いモダンスタイルのおしゃれな浴室 (落し込みパネル扉のキャビネット、中間色木目調キャビネット、洗い場付きシャワー、壁掛け式トイレ、ベージュのタイル、セラミックタイル、ベージュの壁、コンクリートの床、アンダーカウンター洗面器、珪岩の洗面台、ベージュの床、オープンシャワー、ベージュのカウンター、ニッチ、洗面台1つ、造り付け洗面台) の写真
シカゴにある広いモダンスタイルのおしゃれな浴室 (落し込みパネル扉のキャビネット、中間色木目調キャビネット、洗い場付きシャワー、壁掛け式トイレ、ベージュのタイル、セラミックタイル、ベージュの壁、コンクリートの床、アンダーカウンター洗面器、珪岩の洗面台、ベージュの床、オープンシャワー、ベージュのカウンター、ニッチ、洗面台1つ、造り付け洗面台) の写真
浴室・バスルーム (珪岩の洗面台、コンクリートの床、塗装フローリング、造り付け洗面台) の写真
1