浴室・バスルーム (珪岩の洗面台、セラミックタイルの床、淡色無垢フローリング、シャワー付き浴槽 、モノトーンのタイル) の写真
絞り込み:
資材コスト
並び替え:今日の人気順
写真 1〜20 枚目(全 31 枚)

フィラデルフィアにある高級な中くらいなトラディショナルスタイルのおしゃれなマスターバスルーム (シェーカースタイル扉のキャビネット、白いキャビネット、アルコーブ型浴槽、シャワー付き浴槽 、分離型トイレ、モノトーンのタイル、セメントタイル、白い壁、セラミックタイルの床、アンダーカウンター洗面器、珪岩の洗面台、マルチカラーの床、引戸のシャワー、白い洗面カウンター、ニッチ、洗面台1つ、独立型洗面台、塗装板張りの壁) の写真

This guest bathroom remodel embodies a bold and modern vision. The floor dazzles with sleek black hexagon tiles, perfectly complementing the matching shower soap niche. Adding a touch of timeless elegance, the shower accent wall features white picket ceramic tiles, while a freestanding rectangular tub graces the space, enclosed partially by a chic glass panel. Black fixtures adorn both the shower and faucet, introducing a striking contrast. The vanity exudes rustic charm with its Early American stained oak finish, harmonizing beautifully with a pristine white quartz countertop and a sleek under-mount sink. This remodel effortlessly marries modern flair with classic appeal, creating a captivating guest bathroom that welcomes both style and comfort.

Cozy hallway bathroom with subway tiles on the walls and penny tiles on the floor.
シカゴにある高級な中くらいなコンテンポラリースタイルのおしゃれな子供用バスルーム (モノトーンのタイル、珪岩の洗面台、白い洗面カウンター、独立型洗面台、家具調キャビネット、茶色いキャビネット、ドロップイン型浴槽、シャワー付き浴槽 、セラミックタイル、白い壁、セラミックタイルの床、白い床、オープンシャワー、洗面台1つ) の写真
シカゴにある高級な中くらいなコンテンポラリースタイルのおしゃれな子供用バスルーム (モノトーンのタイル、珪岩の洗面台、白い洗面カウンター、独立型洗面台、家具調キャビネット、茶色いキャビネット、ドロップイン型浴槽、シャワー付き浴槽 、セラミックタイル、白い壁、セラミックタイルの床、白い床、オープンシャワー、洗面台1つ) の写真
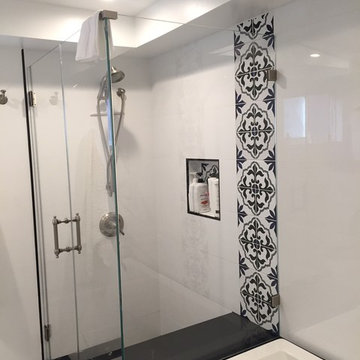
ロサンゼルスにあるモダンスタイルのおしゃれな浴室 (シェーカースタイル扉のキャビネット、白いキャビネット、シャワー付き浴槽 、一体型トイレ 、モノトーンのタイル、セラミックタイル、白い壁、セラミックタイルの床、アンダーカウンター洗面器、珪岩の洗面台、白い床、オープンシャワー、黒い洗面カウンター) の写真
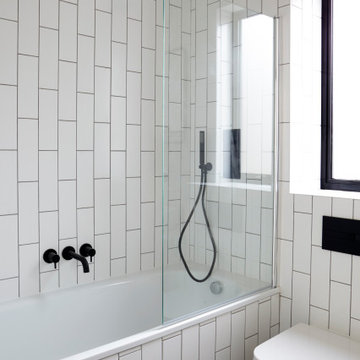
ロンドンにある中くらいなコンテンポラリースタイルのおしゃれな浴室 (ドロップイン型浴槽、シャワー付き浴槽 、壁掛け式トイレ、モノトーンのタイル、セラミックタイル、白い壁、セラミックタイルの床、珪岩の洗面台、黒い床、白い洗面カウンター、洗面台1つ、フローティング洗面台) の写真
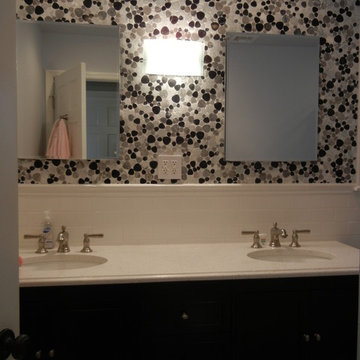
Fun pebble style tile up to ceiling, modern curved glass sconce, white subway tile, black undercabinet
Alison Comas
ニューヨークにある高級な中くらいなモダンスタイルのおしゃれな子供用バスルーム (家具調キャビネット、黒いキャビネット、アルコーブ型浴槽、シャワー付き浴槽 、分離型トイレ、モノトーンのタイル、セラミックタイル、グレーの壁、セラミックタイルの床、アンダーカウンター洗面器、珪岩の洗面台、白い床、シャワーカーテン) の写真
ニューヨークにある高級な中くらいなモダンスタイルのおしゃれな子供用バスルーム (家具調キャビネット、黒いキャビネット、アルコーブ型浴槽、シャワー付き浴槽 、分離型トイレ、モノトーンのタイル、セラミックタイル、グレーの壁、セラミックタイルの床、アンダーカウンター洗面器、珪岩の洗面台、白い床、シャワーカーテン) の写真
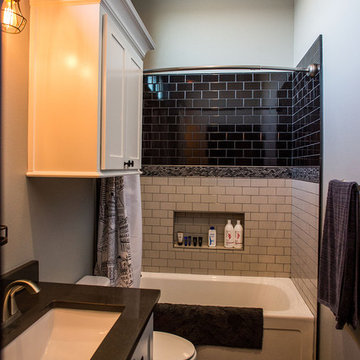
Gunnar W
他の地域にある高級な中くらいなモダンスタイルのおしゃれなバスルーム (浴槽なし) (シェーカースタイル扉のキャビネット、白いキャビネット、アルコーブ型浴槽、シャワー付き浴槽 、分離型トイレ、グレーの壁、セラミックタイルの床、アンダーカウンター洗面器、珪岩の洗面台、黒い床、モノトーンのタイル、セラミックタイル、シャワーカーテン、黒い洗面カウンター) の写真
他の地域にある高級な中くらいなモダンスタイルのおしゃれなバスルーム (浴槽なし) (シェーカースタイル扉のキャビネット、白いキャビネット、アルコーブ型浴槽、シャワー付き浴槽 、分離型トイレ、グレーの壁、セラミックタイルの床、アンダーカウンター洗面器、珪岩の洗面台、黒い床、モノトーンのタイル、セラミックタイル、シャワーカーテン、黒い洗面カウンター) の写真
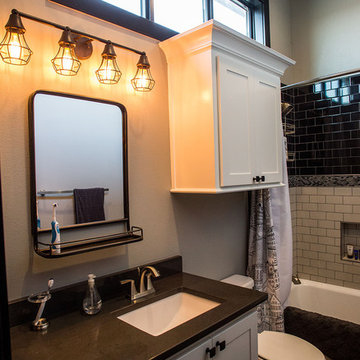
Gunnar W
他の地域にある高級な中くらいなモダンスタイルのおしゃれなバスルーム (浴槽なし) (シェーカースタイル扉のキャビネット、白いキャビネット、アルコーブ型浴槽、シャワー付き浴槽 、分離型トイレ、グレーの壁、セラミックタイルの床、アンダーカウンター洗面器、珪岩の洗面台、黒い床、モノトーンのタイル、セラミックタイル、シャワーカーテン、黒い洗面カウンター) の写真
他の地域にある高級な中くらいなモダンスタイルのおしゃれなバスルーム (浴槽なし) (シェーカースタイル扉のキャビネット、白いキャビネット、アルコーブ型浴槽、シャワー付き浴槽 、分離型トイレ、グレーの壁、セラミックタイルの床、アンダーカウンター洗面器、珪岩の洗面台、黒い床、モノトーンのタイル、セラミックタイル、シャワーカーテン、黒い洗面カウンター) の写真
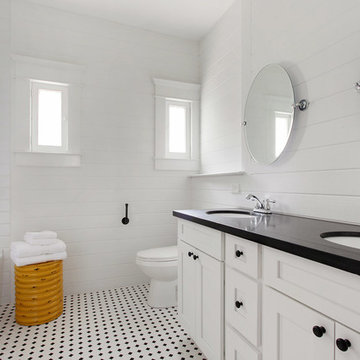
1930's craftsman meets industrial farmhouse. AG completed this Gentilly Terrace bungalow in August 2016. Originally a quaint, 2 bed/1 bath, we added a master suite, knocked down a few walls, and brought this adorable home into the 21st century!
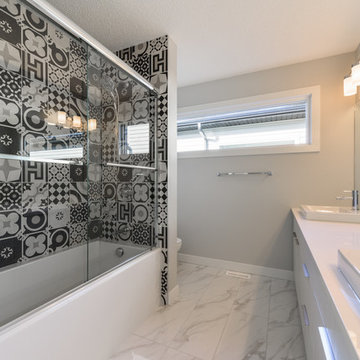
The tub/shower combo in this bathroom is the main feature with the bold black and white tiled walls. The rest of the bathroom has white quartz countertops, white cabinets and white floor tile.
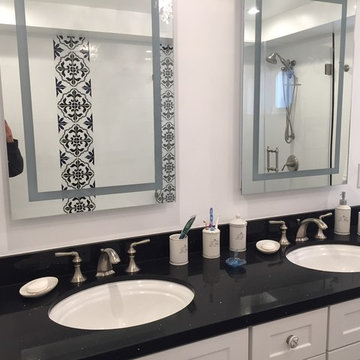
ロサンゼルスにあるモダンスタイルのおしゃれな浴室 (シェーカースタイル扉のキャビネット、白いキャビネット、シャワー付き浴槽 、一体型トイレ 、モノトーンのタイル、セラミックタイル、白い壁、セラミックタイルの床、アンダーカウンター洗面器、珪岩の洗面台、白い床、オープンシャワー、黒い洗面カウンター) の写真
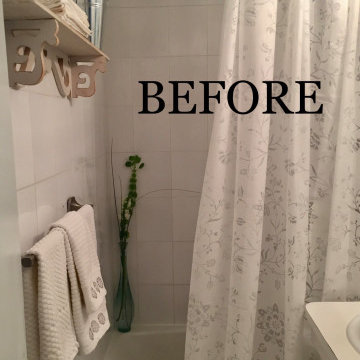
Before remodeling f
お手頃価格の小さなトランジショナルスタイルのおしゃれなマスターバスルーム (シェーカースタイル扉のキャビネット、黒いキャビネット、ドロップイン型浴槽、シャワー付き浴槽 、一体型トイレ 、モノトーンのタイル、全タイプの壁タイル、白い壁、セラミックタイルの床、コンソール型シンク、珪岩の洗面台、黒い床、シャワーカーテン、白い洗面カウンター、トイレ室、洗面台1つ、フローティング洗面台、全タイプの天井の仕上げ、全タイプの壁の仕上げ) の写真
お手頃価格の小さなトランジショナルスタイルのおしゃれなマスターバスルーム (シェーカースタイル扉のキャビネット、黒いキャビネット、ドロップイン型浴槽、シャワー付き浴槽 、一体型トイレ 、モノトーンのタイル、全タイプの壁タイル、白い壁、セラミックタイルの床、コンソール型シンク、珪岩の洗面台、黒い床、シャワーカーテン、白い洗面カウンター、トイレ室、洗面台1つ、フローティング洗面台、全タイプの天井の仕上げ、全タイプの壁の仕上げ) の写真
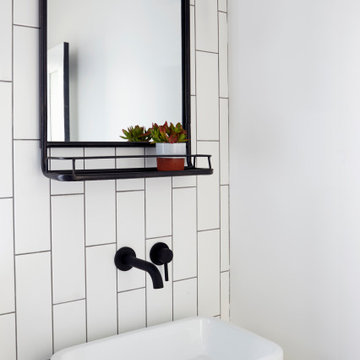
ロンドンにある中くらいなコンテンポラリースタイルのおしゃれな浴室 (ドロップイン型浴槽、シャワー付き浴槽 、壁掛け式トイレ、モノトーンのタイル、セラミックタイル、白い壁、セラミックタイルの床、珪岩の洗面台、黒い床、白い洗面カウンター、洗面台1つ、フローティング洗面台) の写真
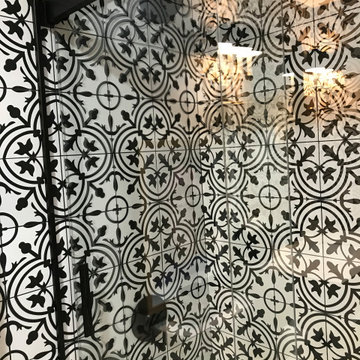
フィラデルフィアにある高級な中くらいなトラディショナルスタイルのおしゃれなマスターバスルーム (シェーカースタイル扉のキャビネット、白いキャビネット、アルコーブ型浴槽、シャワー付き浴槽 、分離型トイレ、モノトーンのタイル、セメントタイル、白い壁、セラミックタイルの床、アンダーカウンター洗面器、珪岩の洗面台、マルチカラーの床、引戸のシャワー、白い洗面カウンター、ニッチ、洗面台1つ、独立型洗面台、塗装板張りの壁) の写真
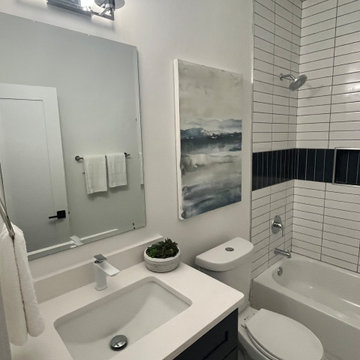
In 2021, Reynard Architectural Designs accepted its first design project. Our team partnered with Tobars Dobbs to transform a tiny, abandoned ranch in West Atlanta into an expansive contemporary modern home.
The first floor, existing brickwork, and main structure where kept in tact. The original ranch was a closed floor plan with 2 bedrooms and 2 bathrooms with an extended hallway. All the interior finishes, appliances and walls were removed to convert the home into an open floor plan that maximizes space on the first floor. The finished home is a modern contemporary design that doubled the number of bedrooms, created four accessible outdoor decks, and created a fresh look that balances simplicity with plenty of character.
The home on Shirley Street takes advantage of minimalist/modern design elements, clean white countertops and cupboards that are complimented nicely by classic stainless steel finishes. The original ranch home was once confined and segmented.
Now, an open stairway that is bathed in natural light leads to the main living space above. Low profile jack and jill vanity mirrors, a soaker tub with a view, and a spacious shower all highlight the serene master bathroom.
The master bedroom makes great use of light with a small, private transom above the bed and easy outdoor access to a private patio deck behind the main sleeping quarters.
A private getaway shaded by the surrounding live oaks is just what's needed after a long day at work. The home on Shirley Street features four of these private patio decks that provide additional entertainment and relaxation space.
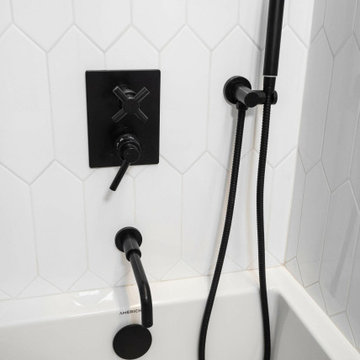
This guest bathroom remodel embodies a bold and modern vision. The floor dazzles with sleek black hexagon tiles, perfectly complementing the matching shower soap niche. Adding a touch of timeless elegance, the shower accent wall features white picket ceramic tiles, while a freestanding rectangular tub graces the space, enclosed partially by a chic glass panel. Black fixtures adorn both the shower and faucet, introducing a striking contrast. The vanity exudes rustic charm with its Early American stained oak finish, harmonizing beautifully with a pristine white quartz countertop and a sleek under-mount sink. This remodel effortlessly marries modern flair with classic appeal, creating a captivating guest bathroom that welcomes both style and comfort.
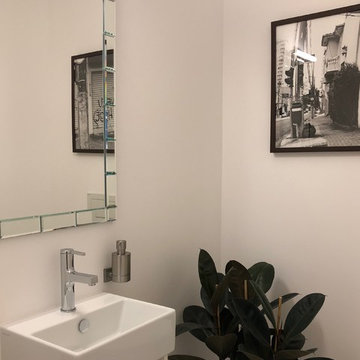
Andree Clark
他の地域にある高級な中くらいなコンテンポラリースタイルのおしゃれなマスターバスルーム (家具調キャビネット、ベージュのキャビネット、アルコーブ型浴槽、シャワー付き浴槽 、壁掛け式トイレ、モノトーンのタイル、セラミックタイル、ベージュの壁、セラミックタイルの床、一体型シンク、珪岩の洗面台、グレーの床、オープンシャワー) の写真
他の地域にある高級な中くらいなコンテンポラリースタイルのおしゃれなマスターバスルーム (家具調キャビネット、ベージュのキャビネット、アルコーブ型浴槽、シャワー付き浴槽 、壁掛け式トイレ、モノトーンのタイル、セラミックタイル、ベージュの壁、セラミックタイルの床、一体型シンク、珪岩の洗面台、グレーの床、オープンシャワー) の写真
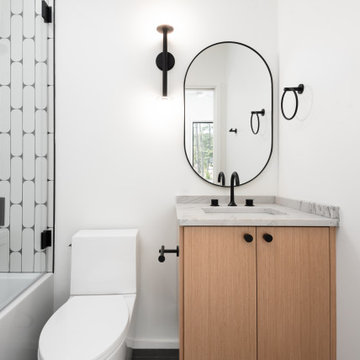
他の地域にある高級な広いトランジショナルスタイルのおしゃれな子供用バスルーム (フラットパネル扉のキャビネット、淡色木目調キャビネット、アルコーブ型浴槽、シャワー付き浴槽 、分離型トイレ、モノトーンのタイル、セラミックタイル、白い壁、セラミックタイルの床、アンダーカウンター洗面器、珪岩の洗面台、黒い床、開き戸のシャワー、洗面台1つ、フローティング洗面台) の写真
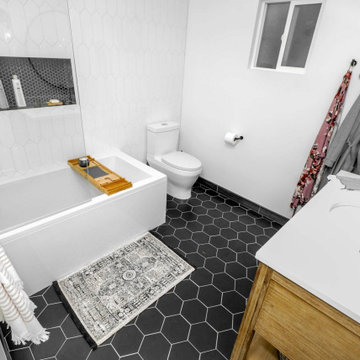
This guest bathroom remodel embodies a bold and modern vision. The floor dazzles with sleek black hexagon tiles, perfectly complementing the matching shower soap niche. Adding a touch of timeless elegance, the shower accent wall features white picket ceramic tiles, while a freestanding rectangular tub graces the space, enclosed partially by a chic glass panel. Black fixtures adorn both the shower and faucet, introducing a striking contrast. The vanity exudes rustic charm with its Early American stained oak finish, harmonizing beautifully with a pristine white quartz countertop and a sleek under-mount sink. This remodel effortlessly marries modern flair with classic appeal, creating a captivating guest bathroom that welcomes both style and comfort.
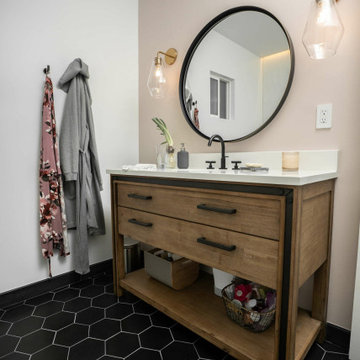
This guest bathroom remodel embodies a bold and modern vision. The floor dazzles with sleek black hexagon tiles, perfectly complementing the matching shower soap niche. Adding a touch of timeless elegance, the shower accent wall features white picket ceramic tiles, while a freestanding rectangular tub graces the space, enclosed partially by a chic glass panel. Black fixtures adorn both the shower and faucet, introducing a striking contrast. The vanity exudes rustic charm with its Early American stained oak finish, harmonizing beautifully with a pristine white quartz countertop and a sleek under-mount sink. This remodel effortlessly marries modern flair with classic appeal, creating a captivating guest bathroom that welcomes both style and comfort.
浴室・バスルーム (珪岩の洗面台、セラミックタイルの床、淡色無垢フローリング、シャワー付き浴槽 、モノトーンのタイル) の写真
1