浴室・バスルーム (珪岩の洗面台、セメントタイルの床、テラゾーの床、洗い場付きシャワー) の写真
絞り込み:
資材コスト
並び替え:今日の人気順
写真 1〜20 枚目(全 46 枚)
1/5

Our clients wanted to add on to their 1950's ranch house, but weren't sure whether to go up or out. We convinced them to go out, adding a Primary Suite addition with bathroom, walk-in closet, and spacious Bedroom with vaulted ceiling. To connect the addition with the main house, we provided plenty of light and a built-in bookshelf with detailed pendant at the end of the hall. The clients' style was decidedly peaceful, so we created a wet-room with green glass tile, a door to a small private garden, and a large fir slider door from the bedroom to a spacious deck. We also used Yakisugi siding on the exterior, adding depth and warmth to the addition. Our clients love using the tub while looking out on their private paradise!

A node to mid-century modern style which can be very chic and trendy, as this style is heating up in many renovation projects. This bathroom remodel has elements that tend towards this leading trend. We love designing your spaces and putting a distinctive style for each client. Must see the before photos and layout of the space. Custom teak vanity cabinet
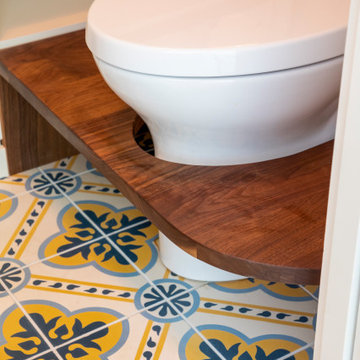
The toilet is surrounded by a custom-built stool that furthers the bathroom’s purpose as a holistic room of the home.
シアトルにある広いコンテンポラリースタイルのおしゃれなマスターバスルーム (シェーカースタイル扉のキャビネット、中間色木目調キャビネット、猫足バスタブ、洗い場付きシャワー、一体型トイレ 、青いタイル、磁器タイル、白い壁、セメントタイルの床、アンダーカウンター洗面器、珪岩の洗面台、マルチカラーの床、開き戸のシャワー、白い洗面カウンター、ニッチ、洗面台2つ、造り付け洗面台) の写真
シアトルにある広いコンテンポラリースタイルのおしゃれなマスターバスルーム (シェーカースタイル扉のキャビネット、中間色木目調キャビネット、猫足バスタブ、洗い場付きシャワー、一体型トイレ 、青いタイル、磁器タイル、白い壁、セメントタイルの床、アンダーカウンター洗面器、珪岩の洗面台、マルチカラーの床、開き戸のシャワー、白い洗面カウンター、ニッチ、洗面台2つ、造り付け洗面台) の写真
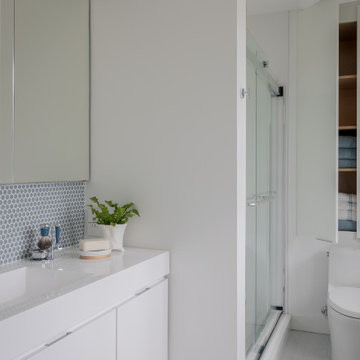
ボストンにあるお手頃価格の中くらいなモダンスタイルのおしゃれな子供用バスルーム (フラットパネル扉のキャビネット、白いキャビネット、洗い場付きシャワー、一体型トイレ 、白いタイル、セラミックタイル、白い壁、セメントタイルの床、アンダーカウンター洗面器、珪岩の洗面台、白い床、引戸のシャワー、白い洗面カウンター、洗面台1つ、フローティング洗面台) の写真

シアトルにある中くらいなミッドセンチュリースタイルのおしゃれなマスターバスルーム (フラットパネル扉のキャビネット、茶色いキャビネット、ドロップイン型浴槽、洗い場付きシャワー、ビデ、セメントタイル、白い壁、テラゾーの床、アンダーカウンター洗面器、珪岩の洗面台、グレーの床、開き戸のシャワー、白い洗面カウンター、洗面台1つ、独立型洗面台、三角天井) の写真

シアトルにある中くらいなミッドセンチュリースタイルのおしゃれなマスターバスルーム (フラットパネル扉のキャビネット、茶色いキャビネット、ドロップイン型浴槽、洗い場付きシャワー、ビデ、セメントタイル、白い壁、テラゾーの床、アンダーカウンター洗面器、珪岩の洗面台、グレーの床、開き戸のシャワー、白い洗面カウンター、洗面台1つ、独立型洗面台、三角天井) の写真
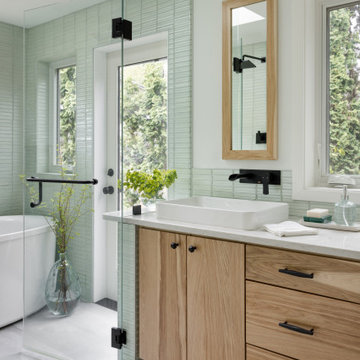
Our clients wanted to add on to their 1950's ranch house, but weren't sure whether to go up or out. We convinced them to go out, adding a Primary Suite addition with bathroom, walk-in closet, and spacious Bedroom with vaulted ceiling. To connect the addition with the main house, we provided plenty of light and a built-in bookshelf with detailed pendant at the end of the hall. The clients' style was decidedly peaceful, so we created a wet-room with green glass tile, a door to a small private garden, and a large fir slider door from the bedroom to a spacious deck. We also used Yakisugi siding on the exterior, adding depth and warmth to the addition. Our clients love using the tub while looking out on their private paradise!
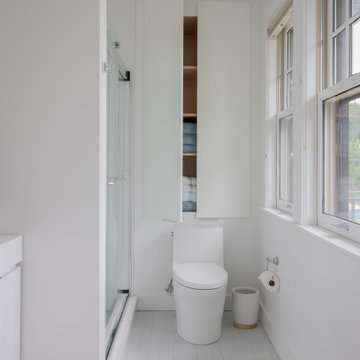
ボストンにあるお手頃価格の中くらいなモダンスタイルのおしゃれな子供用バスルーム (フラットパネル扉のキャビネット、白いキャビネット、洗い場付きシャワー、一体型トイレ 、白いタイル、セラミックタイル、白い壁、セメントタイルの床、アンダーカウンター洗面器、珪岩の洗面台、白い床、引戸のシャワー、白い洗面カウンター、洗面台1つ、フローティング洗面台) の写真
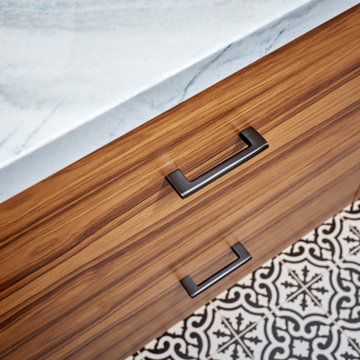
A node to mid-century modern style which can be very chic and trendy, as this style is heating up in many renovation projects. This bathroom remodel has elements that tend towards this leading trend. We love designing your spaces and putting a distinctive style for each client. Must see the before photos and layout of the space. Custom teak vanity cabinet
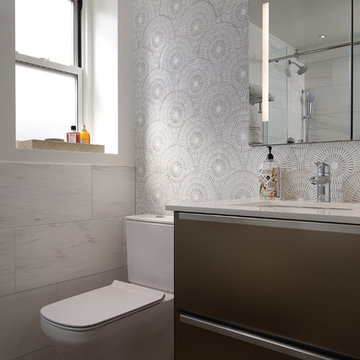
Pay attention to the wallpaper pattern in this bathroom. Typically, in toilets and bathrooms, monotonous wallpaper with one color is used. Our interior designers decided to change this traditional idea of the bathroom by adding liveliness and energy to its interior with the help of small wallpaper patterns.
Despite the small window, the bathroom does not look dark and cramped thanks to the mirrored surfaces, the dominant white color, as well as the large free space.
Make your home interior better than this one along with our talented interior designers!
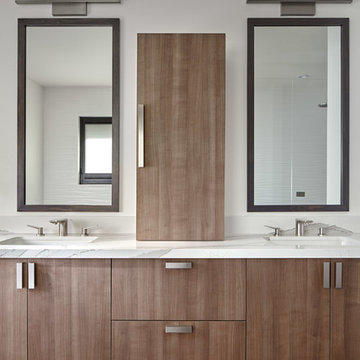
Working on this beautiful Los Altos residence has been a wonderful opportunity for our team. Located in an upscale neighborhood young owner’s of this house wanted to upgrade the whole house design which included major kitchen and master bathroom remodel.
The combination of a simple white cabinetry with the clean lined wood, contemporary countertops and glass tile create a perfect modern style which is what customers were looking for.
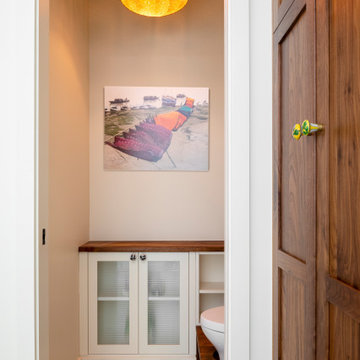
A water closet is seperated from the rest of the bathroom with a pocket door. Another Moroccan pendant offers soft light, and built-in storage and a toilet stool make it a truly customized space.
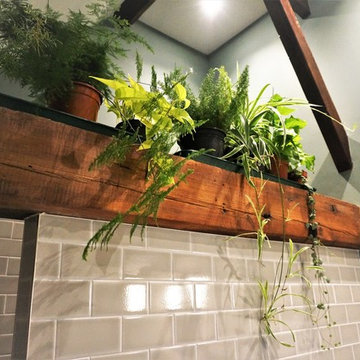
Our experience was employed for this project to execute the remodelling and refit of a dressing room and bathroom in Sevenoaks.
Designing and remodelling this beautiful Oast house had a few difficult challenges to overcome. We had to start from scratch, taking rooms back to a shell. We started by reinforcing the floor with the guidance of a structural engineer. We then re-formed and reshaped all the rooms on the left wing of the house. We rewired, replumbed and relocated the soil stack before we could start putting in all the beautiful fixtures and fittings.
We designed the fitted wardrobes for the dressing room, and incorporated a secret door leading through to the master en-suite bathroom.
In the bathroom, we used Bronze taps and accessories to great effect in this rustic chic scheme. The chalky green blue walls create a harmonious space to unwind, juxtaposed with the stunning parquet tiled floor with botanical features added to dress the beams.
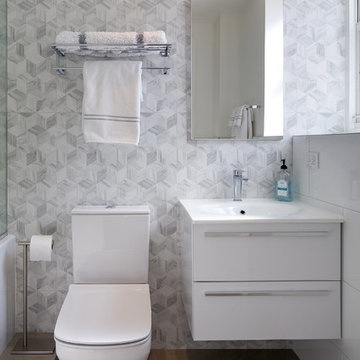
The brown floor contrasts beautifully with the white walls and ceiling. The toilet, countertop, cabinets and other furniture pieces are placed around the perimeter of the bathroom, so the entire interior does not look cramped.
Moreover, thanks to light colors, the bathroom visually appears spacious, clean, hygienic and light. The many mirrors and glass surfaces enhance the sense of beauty and comfort.
Create a perfect atmosphere of complete comfort and unsurpassed beauty in your home along with the best Grandeur Hills Group interior designers!
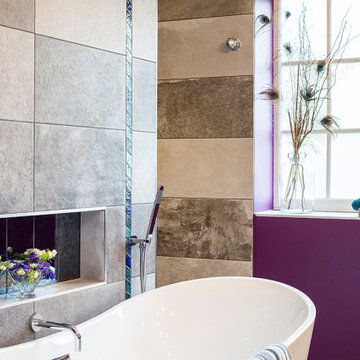
This luxury en-suite was creating by hiding the walk-in shower and toilet in their own cubicles. This gave the right space to a freestanding bath, and double sinks, in a handmade unit. The concrete tiles were broken up by a continuous line of handmade tiles running down the wall, across the floor and up the opposite wall.
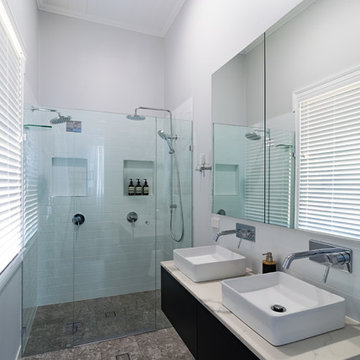
SwayPunc Photography
ブリスベンにある中くらいなモダンスタイルのおしゃれなマスターバスルーム (家具調キャビネット、濃色木目調キャビネット、洗い場付きシャワー、サブウェイタイル、グレーの壁、テラゾーの床、コンソール型シンク、珪岩の洗面台、マルチカラーの床、白い洗面カウンター) の写真
ブリスベンにある中くらいなモダンスタイルのおしゃれなマスターバスルーム (家具調キャビネット、濃色木目調キャビネット、洗い場付きシャワー、サブウェイタイル、グレーの壁、テラゾーの床、コンソール型シンク、珪岩の洗面台、マルチカラーの床、白い洗面カウンター) の写真
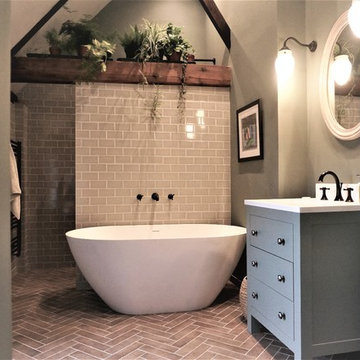
ケントにあるラグジュアリーな中くらいなラスティックスタイルのおしゃれなマスターバスルーム (緑のキャビネット、置き型浴槽、洗い場付きシャワー、緑のタイル、セメントタイル、セメントタイルの床、珪岩の洗面台、オープンシャワー、白い洗面カウンター) の写真

Our clients wanted to add on to their 1950's ranch house, but weren't sure whether to go up or out. We convinced them to go out, adding a Primary Suite addition with bathroom, walk-in closet, and spacious Bedroom with vaulted ceiling. To connect the addition with the main house, we provided plenty of light and a built-in bookshelf with detailed pendant at the end of the hall. The clients' style was decidedly peaceful, so we created a wet-room with green glass tile, a door to a small private garden, and a large fir slider door from the bedroom to a spacious deck. We also used Yakisugi siding on the exterior, adding depth and warmth to the addition. Our clients love using the tub while looking out on their private paradise!

Our clients wanted to add on to their 1950's ranch house, but weren't sure whether to go up or out. We convinced them to go out, adding a Primary Suite addition with bathroom, walk-in closet, and spacious Bedroom with vaulted ceiling. To connect the addition with the main house, we provided plenty of light and a built-in bookshelf with detailed pendant at the end of the hall. The clients' style was decidedly peaceful, so we created a wet-room with green glass tile, a door to a small private garden, and a large fir slider door from the bedroom to a spacious deck. We also used Yakisugi siding on the exterior, adding depth and warmth to the addition. Our clients love using the tub while looking out on their private paradise!

A node to mid-century modern style which can be very chic and trendy, as this style is heating up in many renovation projects. This bathroom remodel has elements that tend towards this leading trend. We love designing your spaces and putting a distinctive style for each client. Must see the before photos and layout of the space. Custom teak vanity cabinet
浴室・バスルーム (珪岩の洗面台、セメントタイルの床、テラゾーの床、洗い場付きシャワー) の写真
1