広い白い浴室・バスルーム (珪岩の洗面台、緑の壁) の写真
絞り込み:
資材コスト
並び替え:今日の人気順
写真 1〜20 枚目(全 100 枚)
1/5

"Kerry Taylor was professional and courteous from our first meeting forwards. We took a long time to decide on our final design but Kerry and his design team were patient and respectful and waited until we were ready to move forward. There was never a sense of being pushed into anything we didn’t like. They listened, carefully considered our requests and delivered an awesome plan for our new bathroom. Kerry also broke down everything so that we could consider several alternatives for features and finishes and was mindful to stay within our budget. He accommodated some on-the-fly changes, after construction was underway and suggested effective solutions for any unforeseen problems that arose.
Having construction done in close proximity to our master bedroom was a challenge but the excellent crew TaylorPro had on our job made it relatively painless: courteous and polite, arrived on time daily, worked hard, pretty much nonstop and cleaned up every day before leaving. If there were any delays, Kerry made sure to communicate with us quickly and was always available to talk when we had concerns or questions."
This Carlsbad couple yearned for a generous master bath that included a big soaking tub, double vanity, water closet, large walk-in shower, and walk in closet. Unfortunately, their current master bathroom was only 6'x12'.
Our design team went to work and came up with a solution to push the back wall into an unused 2nd floor vaulted space in the garage, and further expand the new master bath footprint into two existing closet areas. These inventive expansions made it possible for their luxurious master bath dreams to come true.
Just goes to show that, with TaylorPro Design & Remodeling, fitting a square peg in a round hole could be possible!
Photos by: Jon Upson

This exquisite bathroom remodel located in Alpharetta, Georgia is the perfect place for any homeowner to slip away into luxurious relaxation.
This bathroom transformation entailed removing two walls to reconfigure the vanity and maximize the square footage. A double vanity was placed to one wall to allow the placement of the beautiful Danae Free Standing Tub. The seamless Serenity Shower glass enclosure showcases detailed tile work and double Delta Cassidy shower rain cans and trim. An airy, spa-like feel was created by combining white marble style tile, Super White Dolomite vanity top and the Sea Salt Sherwin Williams paint on the walls. The dark grey shaker cabinets compliment the Bianco Gioia Marble Basket-weave accent tile and adds a touch of contrast and sophistication.
Vanity Top: 3CM Super White Dolomite with Standard Edge
Hardware: Ascendra Pulls in Polished Chrome
Tub: Danae Acrylic Freestanding Tub with Sidonie Free Standing Tub Faucet with Hand Shower in Chrome
Trims & Finishes: Delta Cassidy Series in Chrome
Tile : Kendal Bianco & Bianco Gioia Marble Basket-weave
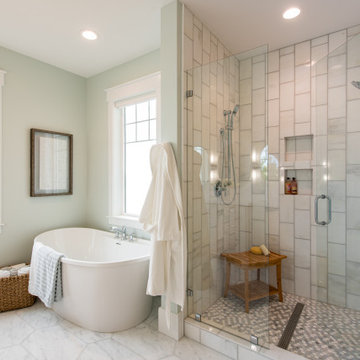
ソルトレイクシティにある広いトランジショナルスタイルのおしゃれなマスターバスルーム (置き型浴槽、アルコーブ型シャワー、グレーのタイル、緑の壁、グレーの床、開き戸のシャワー、シェーカースタイル扉のキャビネット、グレーのキャビネット、アンダーカウンター洗面器、珪岩の洗面台、白い洗面カウンター、ニッチ、シャワーベンチ、洗面台2つ、造り付け洗面台) の写真
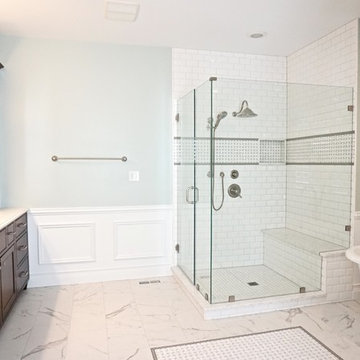
Gorgeous vintage-inspired master bathroom renovation with freestanding tub, frameless shower, beveled subway tile, wood vanities, quartz countertops, basketweave tile, white wainscotting, and more.
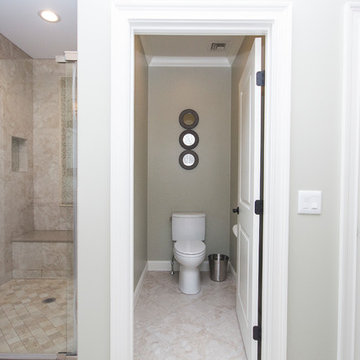
プロビデンスにある高級な広いトラディショナルスタイルのおしゃれなマスターバスルーム (落し込みパネル扉のキャビネット、濃色木目調キャビネット、オープン型シャワー、分離型トイレ、ベージュのタイル、磁器タイル、緑の壁、セラミックタイルの床、アンダーカウンター洗面器、珪岩の洗面台) の写真
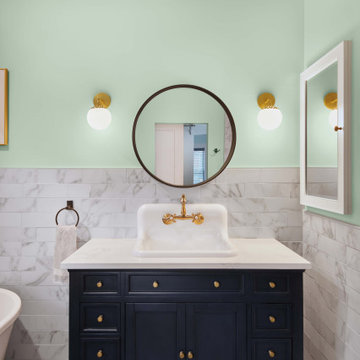
Primary Suite Bathroom addition and remodel for one of our North End home projects.
ボイシにある高級な広いコンテンポラリースタイルのおしゃれなマスターバスルーム (グレーの床、家具調キャビネット、青いキャビネット、猫足バスタブ、バリアフリー、マルチカラーのタイル、磁器タイル、緑の壁、ラミネートの床、一体型シンク、珪岩の洗面台、オープンシャワー、白い洗面カウンター、洗面台1つ、独立型洗面台) の写真
ボイシにある高級な広いコンテンポラリースタイルのおしゃれなマスターバスルーム (グレーの床、家具調キャビネット、青いキャビネット、猫足バスタブ、バリアフリー、マルチカラーのタイル、磁器タイル、緑の壁、ラミネートの床、一体型シンク、珪岩の洗面台、オープンシャワー、白い洗面カウンター、洗面台1つ、独立型洗面台) の写真
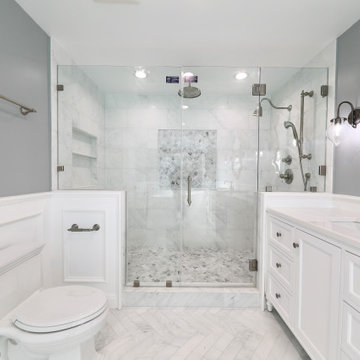
This bathroom features beautiful herringbone tile flooring throughout that transcends into the arabesque tile in the free standing tub & shower areas, molding throughout really gives a sense of elegance & luxury to the space, and the large shower that features a rain shower head along with a custom bench and shampoo niche!
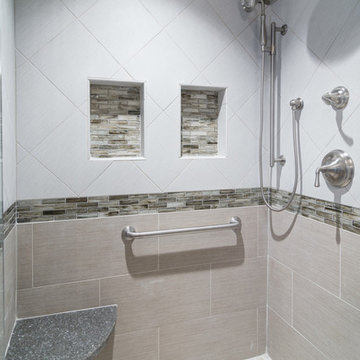
Client prefers traditional furnishings and enjoys simple elegance without clutter. This bath reflects the organic nature of it owner’s personality and lifestyle with custom wood cabinetry and neutral earthy tones that evoke comfort and warmth. The soaking tub faces the window to provide a view of the nature filled yard while allowing one to unwind in the glow of the fireplace. Organized storage is optimized and the luxurious shower incorporates safety features for long term use.
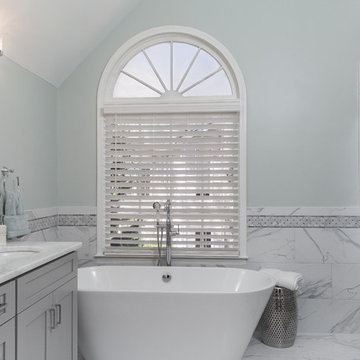
This exquisite bathroom remodel located in Alpharetta, Georgia is the perfect place for any homeowner to slip away into luxurious relaxation.
This bathroom transformation entailed removing two walls to reconfigure the vanity and maximize the square footage. A double vanity was placed to one wall to allow the placement of the beautiful Danae Free Standing Tub. The seamless Serenity Shower glass enclosure showcases detailed tile work and double Delta Cassidy shower rain cans and trim. An airy, spa-like feel was created by combining white marble style tile, Super White Dolomite vanity top and the Sea Salt Sherwin Williams paint on the walls. The dark grey shaker cabinets compliment the Bianco Gioia Marble Basket-weave accent tile and adds a touch of contrast and sophistication.
Vanity Top: 3CM Super White Dolomite with Standard Edge
Hardware: Ascendra Pulls in Polished Chrome
Tub: Danae Acrylic Freestanding Tub with Sidonie Free Standing Tub Faucet with Hand Shower in Chrome
Trims & Finishes: Delta Cassidy Series in Chrome
Tile : Kendal Bianco & Bianco Gioia Marble Basket-weave
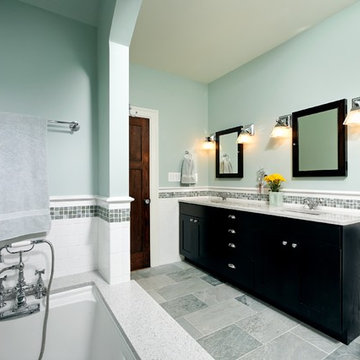
Hadley Photo
ワシントンD.C.にある広い地中海スタイルのおしゃれなマスターバスルーム (アンダーカウンター洗面器、落し込みパネル扉のキャビネット、濃色木目調キャビネット、珪岩の洗面台、アルコーブ型浴槽、分離型トイレ、白いタイル、セラミックタイル、緑の壁、セラミックタイルの床) の写真
ワシントンD.C.にある広い地中海スタイルのおしゃれなマスターバスルーム (アンダーカウンター洗面器、落し込みパネル扉のキャビネット、濃色木目調キャビネット、珪岩の洗面台、アルコーブ型浴槽、分離型トイレ、白いタイル、セラミックタイル、緑の壁、セラミックタイルの床) の写真
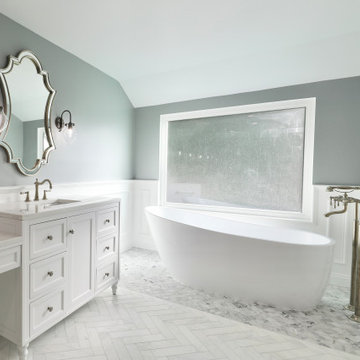
Tub goals! ? Loving this soaking tub, part of our bathroom remodel in Calabasas and the arabesque tile surrounding it really make it’s a statement within the space.
This bathroom features beautiful herringbone tile flooring throughout that transcends into the arabesque tile in the free standing tub & shower areas, molding throughout really gives a sense of elegance & luxury to the space, and the large shower that features a rain shower head along with a custom bench and shampoo niche!
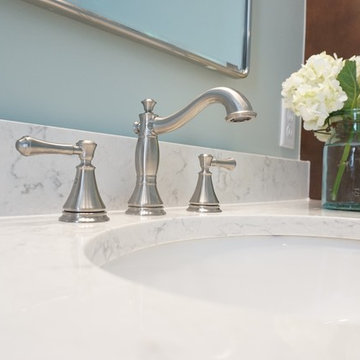
Gorgeous vintage-inspired master bathroom renovation with freestanding tub, frameless shower, beveled subway tile, wood vanities, quartz countertops, basketweave tile, white wainscotting, and more.
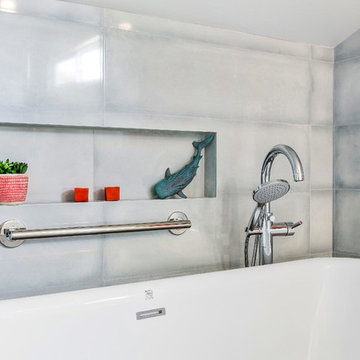
"Kerry Taylor was professional and courteous from our first meeting forwards. We took a long time to decide on our final design but Kerry and his design team were patient and respectful and waited until we were ready to move forward. There was never a sense of being pushed into anything we didn’t like. They listened, carefully considered our requests and delivered an awesome plan for our new bathroom. Kerry also broke down everything so that we could consider several alternatives for features and finishes and was mindful to stay within our budget. He accommodated some on-the-fly changes, after construction was underway and suggested effective solutions for any unforeseen problems that arose.
Having construction done in close proximity to our master bedroom was a challenge but the excellent crew TaylorPro had on our job made it relatively painless: courteous and polite, arrived on time daily, worked hard, pretty much nonstop and cleaned up every day before leaving. If there were any delays, Kerry made sure to communicate with us quickly and was always available to talk when we had concerns or questions."
This Carlsbad couple yearned for a generous master bath that included a big soaking tub, double vanity, water closet, large walk-in shower, and walk in closet. Unfortunately, their current master bathroom was only 6'x12'.
Our design team went to work and came up with a solution to push the back wall into an unused 2nd floor vaulted space in the garage, and further expand the new master bath footprint into two existing closet areas. These inventive expansions made it possible for their luxurious master bath dreams to come true.
Just goes to show that, with TaylorPro Design & Remodeling, fitting a square peg in a round hole could be possible!
Photos by: Jon Upson
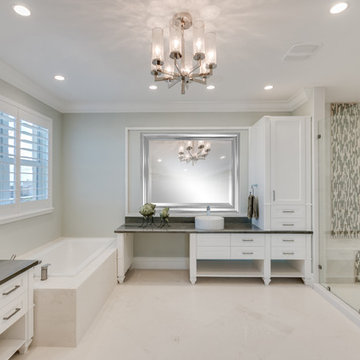
His and her walk-in closets divide the Master Bedroom from this large Master Bath in the Penthouse unit at 4091 Ocean in Vero Beach, Florida.
マイアミにある高級な広いトラディショナルスタイルのおしゃれなマスターバスルーム (落し込みパネル扉のキャビネット、白いキャビネット、大型浴槽、洗い場付きシャワー、分離型トイレ、白いタイル、大理石タイル、緑の壁、ライムストーンの床、ベッセル式洗面器、珪岩の洗面台、ベージュの床、開き戸のシャワー、グリーンの洗面カウンター) の写真
マイアミにある高級な広いトラディショナルスタイルのおしゃれなマスターバスルーム (落し込みパネル扉のキャビネット、白いキャビネット、大型浴槽、洗い場付きシャワー、分離型トイレ、白いタイル、大理石タイル、緑の壁、ライムストーンの床、ベッセル式洗面器、珪岩の洗面台、ベージュの床、開き戸のシャワー、グリーンの洗面カウンター) の写真
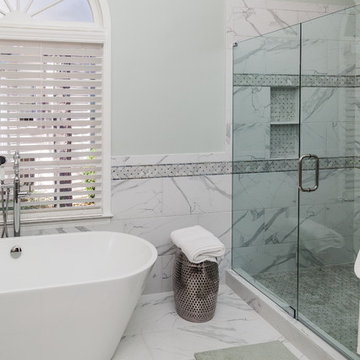
This exquisite bathroom remodel located in Alpharetta, Georgia is the perfect place for any homeowner to slip away into luxurious relaxation.
This bathroom transformation entailed removing two walls to reconfigure the vanity and maximize the square footage. A double vanity was placed to one wall to allow the placement of the beautiful Danae Free Standing Tub. The seamless Serenity Shower glass enclosure showcases detailed tile work and double Delta Cassidy shower rain cans and trim. An airy, spa-like feel was created by combining white marble style tile, Super White Dolomite vanity top and the Sea Salt Sherwin Williams paint on the walls. The dark grey shaker cabinets compliment the Bianco Gioia Marble Basket-weave accent tile and adds a touch of contrast and sophistication.
Vanity Top: 3CM Super White Dolomite with Standard Edge
Hardware: Ascendra Pulls in Polished Chrome
Tub: Danae Acrylic Freestanding Tub with Sidonie Free Standing Tub Faucet with Hand Shower in Chrome
Trims & Finishes: Delta Cassidy Series in Chrome
Tile : Kendal Bianco & Bianco Gioia Marble Basket-weave
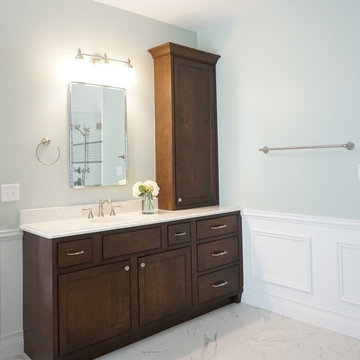
Gorgeous vintage-inspired master bathroom renovation with freestanding tub, frameless shower, beveled subway tile, wood vanities, quartz countertops, basketweave tile, white wainscotting, and more.
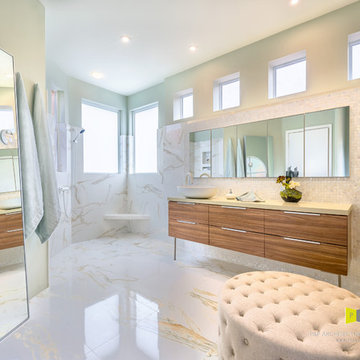
Complete Master bathroom makeover with seamless drainage, and not even the need for a sower enclosure!
This bathroom needed a complete make over. It had a large time worn bathtub that was not being used and was taking up a lot of space. There was a need for a larger shower space and having other bathtubs in the house; the decision to eliminate the bathtub was a starting point for the remodeling of this luxurious comfort bathroom. The vanity was custom designed and wood crafted with a walnut impermeable imported veneer. The drawers have subdivisions for custom jewelry and small items to be adequately stored. The plumbing area under the sink is disguised as drawers, but it is in reality an interior open space freely accessible in case of pipe maintenance. It can still accommodate extra towels. The plumbing that goes under the sink was the main reason to avoid a second basin. No matter how you work around it; plumbing always take precious storage space away or may have to be exposed, which was not a desirable solution for this job. The wall covered in mother pearl mosaic was brought out to shelter the mirror cabinets which are deep and provides with lots of good storage. Also provided and indirect led lighting and interesting design.
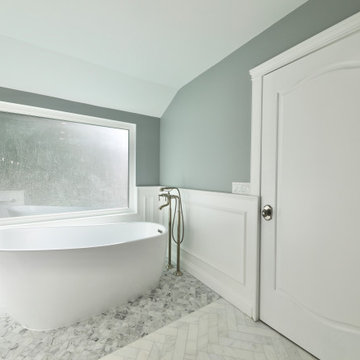
Tub goals! ? Loving this soaking tub, part of our bathroom remodel in Calabasas and the arabesque tile surrounding it really make it’s a statement within the space.
This bathroom features beautiful herringbone tile flooring throughout that transcends into the arabesque tile in the free standing tub & shower areas, molding throughout really gives a sense of elegance & luxury to the space, and the large shower that features a rain shower head along with a custom bench and shampoo niche!
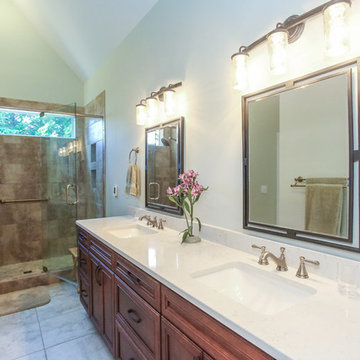
Master Bathroom Remodel
アトランタにある高級な広いトラディショナルスタイルのおしゃれなマスターバスルーム (落し込みパネル扉のキャビネット、中間色木目調キャビネット、アルコーブ型シャワー、ベージュのタイル、磁器タイル、緑の壁、磁器タイルの床、アンダーカウンター洗面器、珪岩の洗面台、ベージュの床、開き戸のシャワー、白い洗面カウンター) の写真
アトランタにある高級な広いトラディショナルスタイルのおしゃれなマスターバスルーム (落し込みパネル扉のキャビネット、中間色木目調キャビネット、アルコーブ型シャワー、ベージュのタイル、磁器タイル、緑の壁、磁器タイルの床、アンダーカウンター洗面器、珪岩の洗面台、ベージュの床、開き戸のシャワー、白い洗面カウンター) の写真
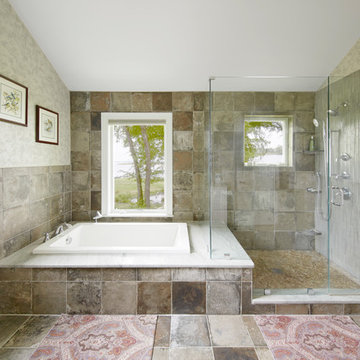
Photography: Jake Melrose
ボルチモアにある高級な広いトランジショナルスタイルのおしゃれなマスターバスルーム (ドロップイン型浴槽、コーナー設置型シャワー、マルチカラーのタイル、磁器タイル、緑の壁、磁器タイルの床、アンダーカウンター洗面器、珪岩の洗面台、茶色い床、開き戸のシャワー) の写真
ボルチモアにある高級な広いトランジショナルスタイルのおしゃれなマスターバスルーム (ドロップイン型浴槽、コーナー設置型シャワー、マルチカラーのタイル、磁器タイル、緑の壁、磁器タイルの床、アンダーカウンター洗面器、珪岩の洗面台、茶色い床、開き戸のシャワー) の写真
広い白い浴室・バスルーム (珪岩の洗面台、緑の壁) の写真
1