巨大な白い浴室・バスルーム (珪岩の洗面台、グレーの床) の写真
絞り込み:
資材コスト
並び替え:今日の人気順
写真 1〜20 枚目(全 62 枚)
1/5

ヒューストンにあるラグジュアリーな巨大なトラディショナルスタイルのおしゃれなマスターバスルーム (インセット扉のキャビネット、グレーのキャビネット、置き型浴槽、オープン型シャワー、グレーのタイル、大理石タイル、珪岩の洗面台、グレーの洗面カウンター、一体型トイレ 、白い壁、大理石の床、アンダーカウンター洗面器、グレーの床、オープンシャワー) の写真
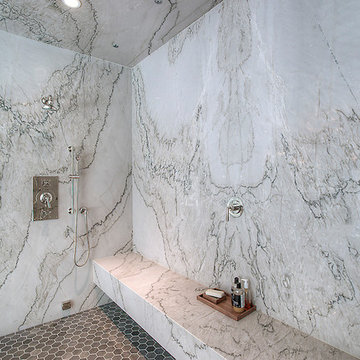
Natural stone walls and ceiling large master suite stay shower.
フェニックスにあるラグジュアリーな巨大なトランジショナルスタイルのおしゃれなマスターバスルーム (フラットパネル扉のキャビネット、中間色木目調キャビネット、ダブルシャワー、石スラブタイル、珪岩の洗面台、グレーの床、開き戸のシャワー) の写真
フェニックスにあるラグジュアリーな巨大なトランジショナルスタイルのおしゃれなマスターバスルーム (フラットパネル扉のキャビネット、中間色木目調キャビネット、ダブルシャワー、石スラブタイル、珪岩の洗面台、グレーの床、開き戸のシャワー) の写真
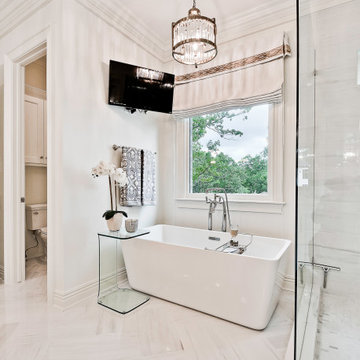
他の地域にある高級な巨大なトランジショナルスタイルのおしゃれなマスターバスルーム (白いキャビネット、置き型浴槽、分離型トイレ、白いタイル、磁器タイル、白い壁、磁器タイルの床、アンダーカウンター洗面器、珪岩の洗面台、グレーの床、開き戸のシャワー、白い洗面カウンター、シャワーベンチ、洗面台2つ、造り付け洗面台) の写真
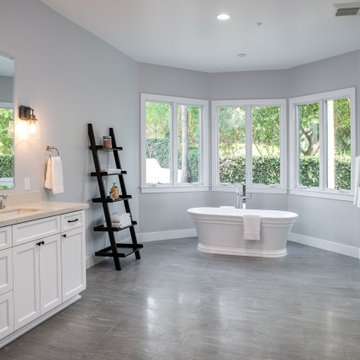
This "junior master" bathroom is just as gorgeous and luxurious as the master! With a soaking tub and a large shower, guests won't want to leave.
サンディエゴにある巨大な地中海スタイルのおしゃれな子供用バスルーム (シェーカースタイル扉のキャビネット、白いキャビネット、置き型浴槽、ダブルシャワー、一体型トイレ 、ベージュのタイル、セメントタイル、グレーの壁、セメントタイルの床、アンダーカウンター洗面器、珪岩の洗面台、グレーの床、開き戸のシャワー、ベージュのカウンター) の写真
サンディエゴにある巨大な地中海スタイルのおしゃれな子供用バスルーム (シェーカースタイル扉のキャビネット、白いキャビネット、置き型浴槽、ダブルシャワー、一体型トイレ 、ベージュのタイル、セメントタイル、グレーの壁、セメントタイルの床、アンダーカウンター洗面器、珪岩の洗面台、グレーの床、開き戸のシャワー、ベージュのカウンター) の写真
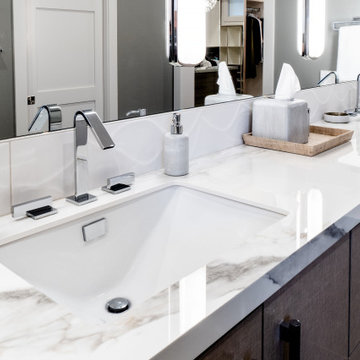
他の地域にあるラグジュアリーな巨大なコンテンポラリースタイルのおしゃれなマスターバスルーム (フラットパネル扉のキャビネット、ベージュのキャビネット、置き型浴槽、アルコーブ型シャワー、白いタイル、セラミックタイル、白い壁、セラミックタイルの床、アンダーカウンター洗面器、珪岩の洗面台、グレーの床、開き戸のシャワー、白い洗面カウンター、洗面台2つ、フローティング洗面台) の写真
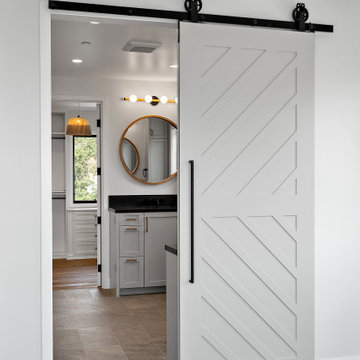
Every remodeling project presents its own unique challenges. This client’s original remodel vision was to replace an outdated kitchen, optimize ocean views with new decking and windows, updated the mother-in-law’s suite, and add a new loft. But all this changed one historic day when the Woolsey Fire swept through Malibu in November 2018 and leveled this neighborhood, including our remodel, which was underway.
Shifting to a ground-up design-build project, the JRP team worked closely with the homeowners through every step of designing, permitting, and building their new home. As avid horse owners, the redesign inspiration started with their love of rustic farmhouses and through the design process, turned into a more refined modern farmhouse reflected in the clean lines of white batten siding, and dark bronze metal roofing.
Starting from scratch, the interior spaces were repositioned to take advantage of the ocean views from all the bedrooms, kitchen, and open living spaces. The kitchen features a stacked chiseled edge granite island with cement pendant fixtures and rugged concrete-look perimeter countertops. The tongue and groove ceiling is repeated on the stove hood for a perfectly coordinated style. A herringbone tile pattern lends visual contrast to the cooking area. The generous double-section kitchen sink features side-by-side faucets.
Bi-fold doors and windows provide unobstructed sweeping views of the natural mountainside and ocean views. Opening the windows creates a perfect pass-through from the kitchen to outdoor entertaining. The expansive wrap-around decking creates the ideal space to gather for conversation and outdoor dining or soak in the California sunshine and the remarkable Pacific Ocean views.
Photographer: Andrew Orozco
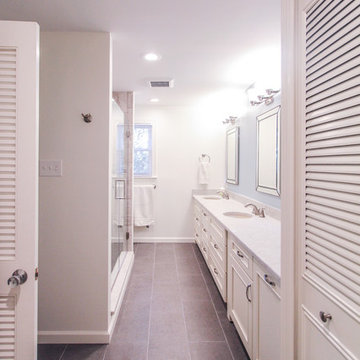
As you step over the threshold to this master bath, your eye is immediately drawn to the serene wall-length vanity. The oblong Gris porcelain tile from MSI further elongates the space visually, and is meant to mimic the look of traditional poured concrete for a touch of modernity in this bathroom.

We removed the long wall of mirrors and moved the tub into the empty space at the left end of the vanity. We replaced the carpet with a beautiful and durable Luxury Vinyl Plank. We simply refaced the double vanity with a shaker style.
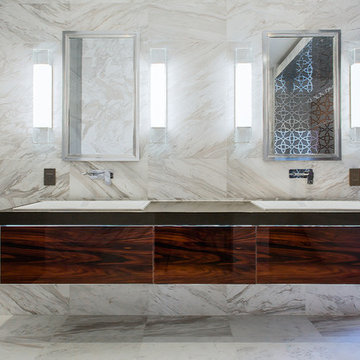
ヒューストンにあるラグジュアリーな巨大なモダンスタイルのおしゃれなマスターバスルーム (家具調キャビネット、濃色木目調キャビネット、置き型浴槽、オープン型シャワー、分離型トイレ、グレーのタイル、グレーの壁、大理石の床、アンダーカウンター洗面器、珪岩の洗面台、大理石タイル、グレーの床、グレーの洗面カウンター) の写真
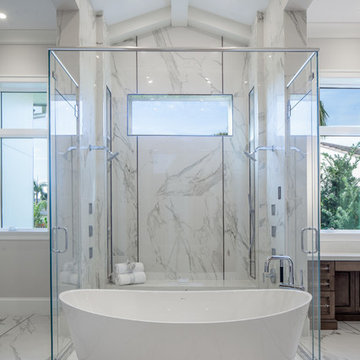
Master bathroom with glass shower, body sprayers, ceiling beams, Bain Ultra soaking tub with Chromotherapy. Photo credit: Rick Bethem
マイアミにあるラグジュアリーな巨大なトランジショナルスタイルのおしゃれなマスターバスルーム (シェーカースタイル扉のキャビネット、中間色木目調キャビネット、置き型浴槽、オープン型シャワー、ビデ、グレーのタイル、磁器タイル、グレーの壁、磁器タイルの床、珪岩の洗面台、グレーの床、開き戸のシャワー) の写真
マイアミにあるラグジュアリーな巨大なトランジショナルスタイルのおしゃれなマスターバスルーム (シェーカースタイル扉のキャビネット、中間色木目調キャビネット、置き型浴槽、オープン型シャワー、ビデ、グレーのタイル、磁器タイル、グレーの壁、磁器タイルの床、珪岩の洗面台、グレーの床、開き戸のシャワー) の写真
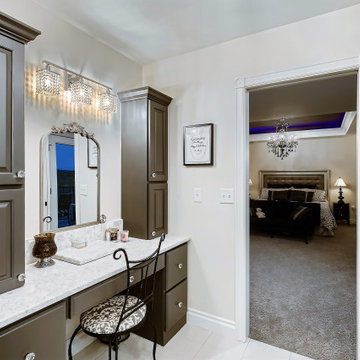
Make-up vanity
デンバーにあるラグジュアリーな巨大なヴィクトリアン調のおしゃれなマスターバスルーム (レイズドパネル扉のキャビネット、黒いキャビネット、バリアフリー、白いタイル、磁器タイル、白い壁、磁器タイルの床、アンダーカウンター洗面器、珪岩の洗面台、グレーの床、開き戸のシャワー、白い洗面カウンター、シャワーベンチ、洗面台2つ、造り付け洗面台) の写真
デンバーにあるラグジュアリーな巨大なヴィクトリアン調のおしゃれなマスターバスルーム (レイズドパネル扉のキャビネット、黒いキャビネット、バリアフリー、白いタイル、磁器タイル、白い壁、磁器タイルの床、アンダーカウンター洗面器、珪岩の洗面台、グレーの床、開き戸のシャワー、白い洗面カウンター、シャワーベンチ、洗面台2つ、造り付け洗面台) の写真
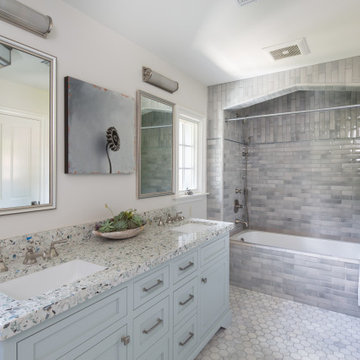
ロサンゼルスにあるラグジュアリーな巨大なトランジショナルスタイルのおしゃれな子供用バスルーム (シェーカースタイル扉のキャビネット、グレーのキャビネット、置き型浴槽、アルコーブ型シャワー、白いタイル、ライムストーンタイル、白い壁、ライムストーンの床、アンダーカウンター洗面器、珪岩の洗面台、グレーの床、開き戸のシャワー、マルチカラーの洗面カウンター) の写真
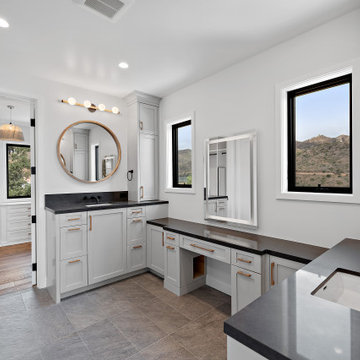
Every remodeling project presents its own unique challenges. This client’s original remodel vision was to replace an outdated kitchen, optimize ocean views with new decking and windows, updated the mother-in-law’s suite, and add a new loft. But all this changed one historic day when the Woolsey Fire swept through Malibu in November 2018 and leveled this neighborhood, including our remodel, which was underway.
Shifting to a ground-up design-build project, the JRP team worked closely with the homeowners through every step of designing, permitting, and building their new home. As avid horse owners, the redesign inspiration started with their love of rustic farmhouses and through the design process, turned into a more refined modern farmhouse reflected in the clean lines of white batten siding, and dark bronze metal roofing.
Starting from scratch, the interior spaces were repositioned to take advantage of the ocean views from all the bedrooms, kitchen, and open living spaces. The kitchen features a stacked chiseled edge granite island with cement pendant fixtures and rugged concrete-look perimeter countertops. The tongue and groove ceiling is repeated on the stove hood for a perfectly coordinated style. A herringbone tile pattern lends visual contrast to the cooking area. The generous double-section kitchen sink features side-by-side faucets.
Bi-fold doors and windows provide unobstructed sweeping views of the natural mountainside and ocean views. Opening the windows creates a perfect pass-through from the kitchen to outdoor entertaining. The expansive wrap-around decking creates the ideal space to gather for conversation and outdoor dining or soak in the California sunshine and the remarkable Pacific Ocean views.
Photographer: Andrew Orozco
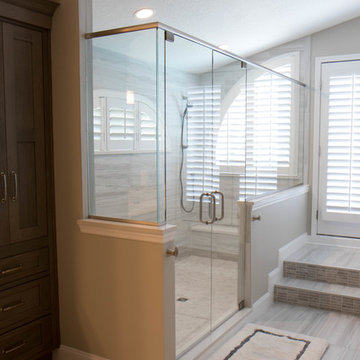
オーランドにある巨大なトランジショナルスタイルのおしゃれなマスターバスルーム (落し込みパネル扉のキャビネット、グレーのキャビネット、グレーの壁、磁器タイルの床、アンダーカウンター洗面器、珪岩の洗面台、グレーの床、開き戸のシャワー、白い洗面カウンター、ダブルシャワー、グレーのタイル、磁器タイル) の写真
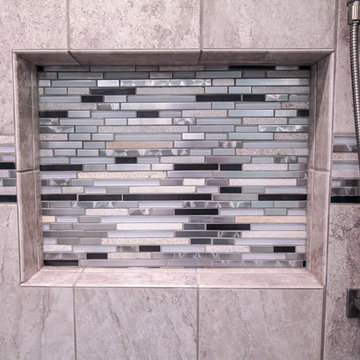
We love the accent-tiled niche featuring linear tile mosaics from Daltile's Endeavors series. The 5/8 inch random mosaic patterns make a contemporary and bold statement in this walk-in shower.
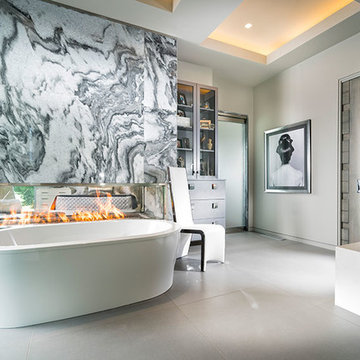
他の地域にあるラグジュアリーな巨大なコンテンポラリースタイルのおしゃれなマスターバスルーム (グレーのキャビネット、置き型浴槽、コーナー設置型シャワー、石スラブタイル、珪岩の洗面台、グレーの床、開き戸のシャワー) の写真
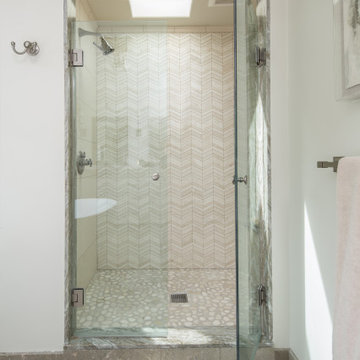
ロサンゼルスにあるラグジュアリーな巨大なトランジショナルスタイルのおしゃれなマスターバスルーム (シェーカースタイル扉のキャビネット、グレーのキャビネット、置き型浴槽、アルコーブ型シャワー、白いタイル、ライムストーンタイル、白い壁、ライムストーンの床、アンダーカウンター洗面器、珪岩の洗面台、グレーの床、開き戸のシャワー、マルチカラーの洗面カウンター) の写真
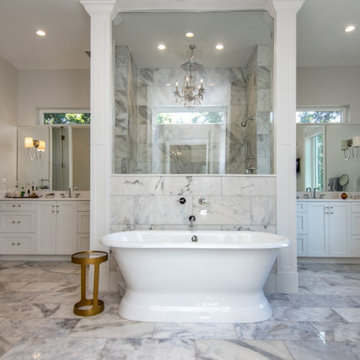
Much like the master bedroom, the master bathroom should be a large, luxurious space fit for a royal family.
タンパにあるラグジュアリーな巨大なトランジショナルスタイルのおしゃれなマスターバスルーム (ガラス扉のキャビネット、置き型浴槽、洗い場付きシャワー、一体型トイレ 、ベージュのタイル、セラミックタイル、グレーの壁、セラミックタイルの床、アンダーカウンター洗面器、珪岩の洗面台、グレーの床、開き戸のシャワー、白い洗面カウンター、洗面台2つ、造り付け洗面台、壁紙) の写真
タンパにあるラグジュアリーな巨大なトランジショナルスタイルのおしゃれなマスターバスルーム (ガラス扉のキャビネット、置き型浴槽、洗い場付きシャワー、一体型トイレ 、ベージュのタイル、セラミックタイル、グレーの壁、セラミックタイルの床、アンダーカウンター洗面器、珪岩の洗面台、グレーの床、開き戸のシャワー、白い洗面カウンター、洗面台2つ、造り付け洗面台、壁紙) の写真
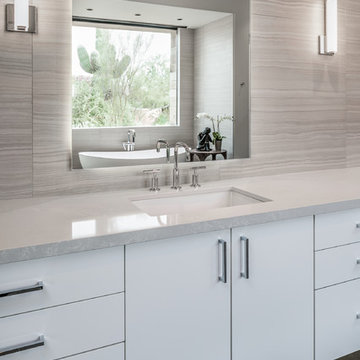
Master bath main vanity close up. Free standing tub is in the reflection of the mirror.
フェニックスにあるラグジュアリーな巨大なコンテンポラリースタイルのおしゃれなマスターバスルーム (フラットパネル扉のキャビネット、白いキャビネット、置き型浴槽、アルコーブ型シャワー、グレーのタイル、セメントタイル、アンダーカウンター洗面器、珪岩の洗面台、グレーの床、グレーの洗面カウンター) の写真
フェニックスにあるラグジュアリーな巨大なコンテンポラリースタイルのおしゃれなマスターバスルーム (フラットパネル扉のキャビネット、白いキャビネット、置き型浴槽、アルコーブ型シャワー、グレーのタイル、セメントタイル、アンダーカウンター洗面器、珪岩の洗面台、グレーの床、グレーの洗面カウンター) の写真
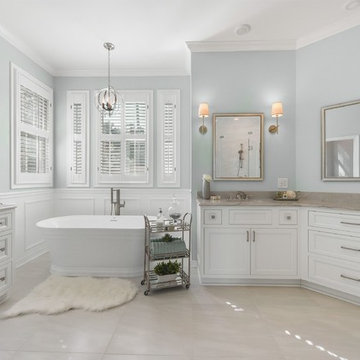
Photos by: Kim Lindsey Photography
ジャクソンビルにある高級な巨大なトラディショナルスタイルのおしゃれなマスターバスルーム (落し込みパネル扉のキャビネット、白いキャビネット、置き型浴槽、コーナー設置型シャワー、一体型トイレ 、グレーのタイル、磁器タイル、緑の壁、磁器タイルの床、アンダーカウンター洗面器、珪岩の洗面台、グレーの床、開き戸のシャワー、グレーの洗面カウンター) の写真
ジャクソンビルにある高級な巨大なトラディショナルスタイルのおしゃれなマスターバスルーム (落し込みパネル扉のキャビネット、白いキャビネット、置き型浴槽、コーナー設置型シャワー、一体型トイレ 、グレーのタイル、磁器タイル、緑の壁、磁器タイルの床、アンダーカウンター洗面器、珪岩の洗面台、グレーの床、開き戸のシャワー、グレーの洗面カウンター) の写真
巨大な白い浴室・バスルーム (珪岩の洗面台、グレーの床) の写真
1