白い、黄色い浴室・バスルーム (珪岩の洗面台、セメントタイルの床) の写真
絞り込み:
資材コスト
並び替え:今日の人気順
写真 1〜20 枚目(全 378 枚)
1/5
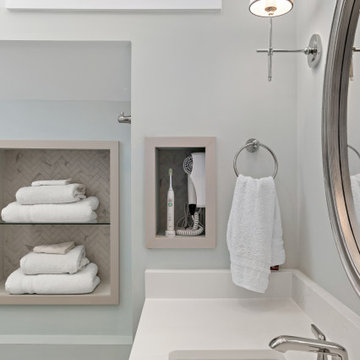
Custom Bathroom Design with steam shower
ワシントンD.C.にある高級な小さなモダンスタイルのおしゃれな子供用バスルーム (フラットパネル扉のキャビネット、アルコーブ型シャワー、分離型トイレ、セメントタイル、セメントタイルの床、ベッセル式洗面器、珪岩の洗面台、開き戸のシャワー、シャワーベンチ、洗面台1つ、造り付け洗面台) の写真
ワシントンD.C.にある高級な小さなモダンスタイルのおしゃれな子供用バスルーム (フラットパネル扉のキャビネット、アルコーブ型シャワー、分離型トイレ、セメントタイル、セメントタイルの床、ベッセル式洗面器、珪岩の洗面台、開き戸のシャワー、シャワーベンチ、洗面台1つ、造り付け洗面台) の写真

アトランタにある中くらいなカントリー風のおしゃれなバスルーム (浴槽なし) (落し込みパネル扉のキャビネット、青いキャビネット、アルコーブ型浴槽、シャワー付き浴槽 、分離型トイレ、白い壁、セメントタイルの床、アンダーカウンター洗面器、珪岩の洗面台、マルチカラーの床、シャワーカーテン、白い洗面カウンター) の写真

After renovating their neutrally styled master bath Gardner/Fox helped their clients create this farmhouse-inspired master bathroom, with subtle modern undertones. The original room was dominated by a seldom-used soaking tub and shower stall. Now, the master bathroom includes a glass-enclosed shower, custom walnut double vanity, make-up vanity, linen storage, and a private toilet room.

オレンジカウンティにある高級な中くらいなコンテンポラリースタイルのおしゃれな浴室 (フラットパネル扉のキャビネット、白いキャビネット、置き型浴槽、緑のタイル、茶色い壁、ベッセル式洗面器、白い洗面カウンター、一体型トイレ 、珪岩の洗面台、セラミックタイル、セメントタイルの床、グレーの床) の写真

This master bathroom boasts a double vanity and a double, zero-entry open shower, with an emphasis on the details, such as vanity wall tile with an embossed floral design.

This guest bathroom bring calm to the cabin with natural tones through grey countertops and light wood cabinetry. However you always need something unique; like the gold milk globe sconce and funky shaped twin mirrors.

This once dated master suite is now a bright and eclectic space with influence from the homeowners travels abroad. We transformed their overly large bathroom with dysfunctional square footage into cohesive space meant for luxury. We created a large open, walk in shower adorned by a leathered stone slab. The new master closet is adorned with warmth from bird wallpaper and a robin's egg blue chest. We were able to create another bedroom from the excess space in the redesign. The frosted glass french doors, blue walls and special wall paper tie into the feel of the home. In the bathroom, the Bain Ultra freestanding tub below is the focal point of this new space. We mixed metals throughout the space that just work to add detail and unique touches throughout. Design by Hatfield Builders & Remodelers | Photography by Versatile Imaging

This is a complete guest bathroom remodel. The bathroom boasts a fully tiled shower with a shampoo niche, a black shower handle, and glass sliding doors. Additionally, there is a toilet and a wooden vanity with an undermount sink. The floor features gray tiles. There are also LED recessed lights and a black towel holder. This bathroom is perfect for guests, offering both a toilet and a shower to ensure their comfort and privacy. At Lemon Remodeling, we are experts in full home remodeling, committed to staying within your budget and timeline. Schedule a free estimate with us now: https://calendly.com/lemonremodeling

Custom cabinetry. Minimalist master bathroom photo in Dallas with flat-panel cabinets, medium tone wood cabinets, white walls, white countertops, a wall-mount toilet and quartz countertops.

A node to mid-century modern style which can be very chic and trendy, as this style is heating up in many renovation projects. This bathroom remodel has elements that tend towards this leading trend. We love designing your spaces and putting a distinctive style for each client. Must see the before photos and layout of the space. Custom teak vanity cabinet

The sophisticated contrast of black and white shines in this Jamestown, RI bathroom remodel. The white subway tile walls are accented with black grout and complimented by the 8x8 black and white patterned floor and niche tiles. The shower and faucet fittings are from Kohler in the Loure and Honesty collections.
Builder: Sea Coast Builders LLC
Tile Installation: Pristine Custom Ceramics
Photography by Erin Little
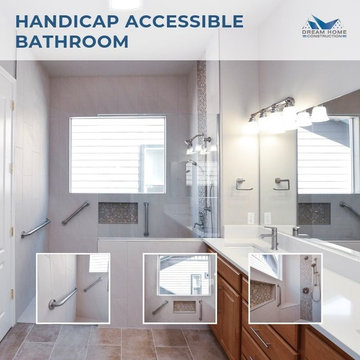
We created a new shower with flat pan and infinity drain, the drain is not visible and looks like a thin line along with the shower opening. Easy handicap access shower with bench and portable shower head. Vanity didn’t get replaced, new quartz countertop with new sinks added. Heated floors and fresh paint made that room warm and beautiful.

Chris Snook
ロンドンにある低価格の小さなコンテンポラリースタイルのおしゃれな子供用バスルーム (フラットパネル扉のキャビネット、白いキャビネット、ベージュのタイル、セメントタイル、ベージュの壁、セメントタイルの床、珪岩の洗面台、ベージュの床、ベッセル式洗面器) の写真
ロンドンにある低価格の小さなコンテンポラリースタイルのおしゃれな子供用バスルーム (フラットパネル扉のキャビネット、白いキャビネット、ベージュのタイル、セメントタイル、ベージュの壁、セメントタイルの床、珪岩の洗面台、ベージュの床、ベッセル式洗面器) の写真
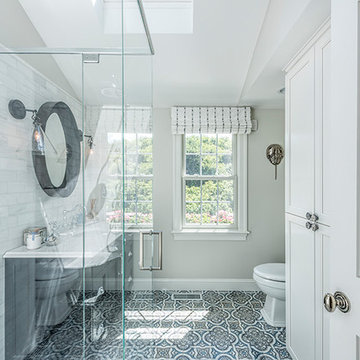
The spa-like shower maintains its sleek profile by utilizing length-of-floor drains set into the tile.
ボストンにある中くらいなトランジショナルスタイルのおしゃれなバスルーム (浴槽なし) (黒いキャビネット、コーナー設置型シャワー、一体型トイレ 、グレーのタイル、石タイル、グレーの壁、セメントタイルの床、アンダーカウンター洗面器、珪岩の洗面台、青い床、開き戸のシャワー) の写真
ボストンにある中くらいなトランジショナルスタイルのおしゃれなバスルーム (浴槽なし) (黒いキャビネット、コーナー設置型シャワー、一体型トイレ 、グレーのタイル、石タイル、グレーの壁、セメントタイルの床、アンダーカウンター洗面器、珪岩の洗面台、青い床、開き戸のシャワー) の写真
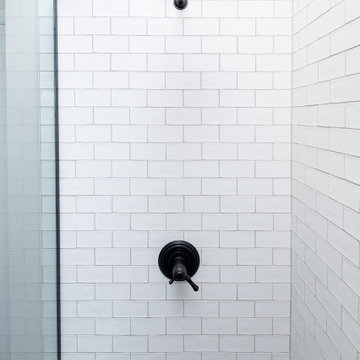
This simple shower is a serene space with light that pours in from the preexisting skylight above, subway tile that goes up to the ceiling and a simple splash guard of glass.
Photography by VLG Photography
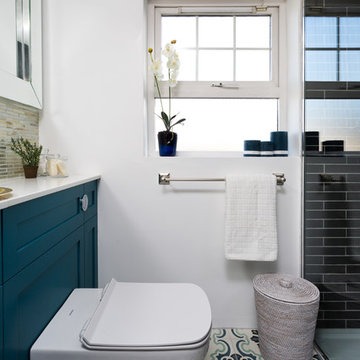
ダブリンにある小さなコンテンポラリースタイルのおしゃれなバスルーム (浴槽なし) (落し込みパネル扉のキャビネット、青いキャビネット、オープン型シャワー、一体型トイレ 、黒いタイル、サブウェイタイル、白い壁、セメントタイルの床、オーバーカウンターシンク、珪岩の洗面台、マルチカラーの床、オープンシャワー、白い洗面カウンター) の写真
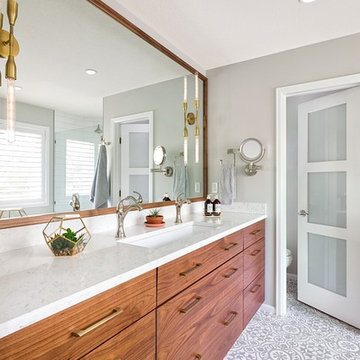
Luxury meets tranquility in this master bathroom remodel. The black walnut cabinetry is paired beautifully with a symmetrically patterned floor tile. The sleek and simple design of the freestanding bath makes this room feel luxurious while also being compact. The bathroom is fitted perfectly with gorgeous tile work and unique lighting and hardware features that give this room a spa-like feel. Photo Credit: StudioQPhoto.com.
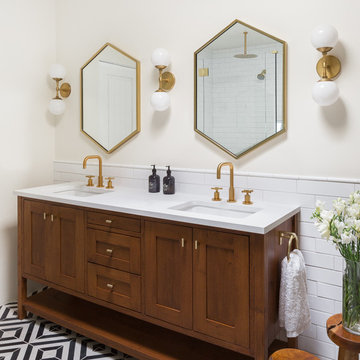
photo credit: Haris Kenjar
Original Mission tile floor.
Arteriors lighting.
Newport Brass faucets.
West Elm mirror.
Victoria + Albert tub.
caesarstone countertops
custom tile bath surround
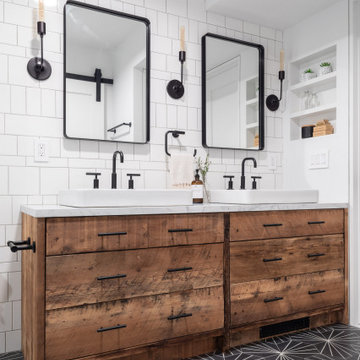
ニューヨークにある中くらいなトランジショナルスタイルのおしゃれな子供用バスルーム (フラットパネル扉のキャビネット、中間色木目調キャビネット、アルコーブ型浴槽、アルコーブ型シャワー、白いタイル、セラミックタイル、白い壁、セメントタイルの床、ベッセル式洗面器、珪岩の洗面台、黒い床、引戸のシャワー、グレーの洗面カウンター、洗面台2つ、独立型洗面台) の写真

A node to mid-century modern style which can be very chic and trendy, as this style is heating up in many renovation projects. This bathroom remodel has elements that tend towards this leading trend. We love designing your spaces and putting a distinctive style for each client. Must see the before photos and layout of the space. Custom teak vanity cabinet
白い、黄色い浴室・バスルーム (珪岩の洗面台、セメントタイルの床) の写真
1