ブラウンの浴室・バスルーム (珪岩の洗面台、茶色い壁、緑の壁) の写真
絞り込み:
資材コスト
並び替え:今日の人気順
写真 21〜40 枚目(全 588 枚)
1/5
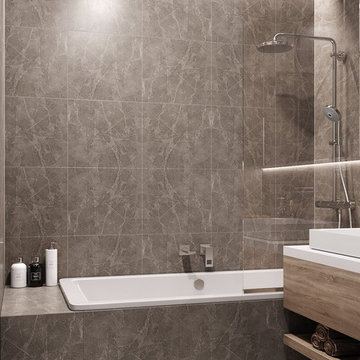
Как дизайнер нашел решение, вы можете узнать из статьи: http://lesh-84.ru/portfolio/moskovskiy-kvartal-46m
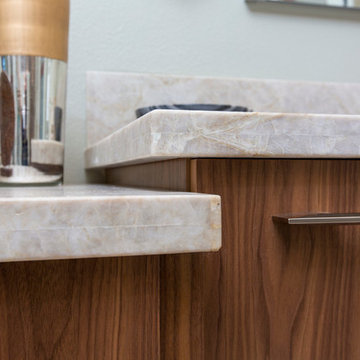
"When we decided to renovate our newly purchased home we hired TaylorPro, owned by Kerry Taylor. We were extremely happy with his work - in fact, I can't imagine being happier. Our new kitchen is just beautiful as is the master bath and updates to other parts of our house. We hired Kerry while we were still living in Boston so keeping in touch was critical and Kerry corresponded with us very frequently, including photos to keep us apprised of the status of the various projects. Of course if there was a question it was asked almost immediately and he was wonderful about suggesting less expensive alternatives when that made sense. Throughout the project it felt like Kerry was remodeling his own home. He was all about quality. The remodel was finished in the time frame that Kerry had promised and on target with our budget. We love our new home. I hear so many people complain about their contractor. Not me. I would hire him again in a heartbeat. If you hire Kerry and his team you'll see what I mean."
~ Lauren S, Client
Master Suite Remodel featuring Walnut Cabinetry and Walnut Doors. Rich porcelain tile shower . Signature Designs Kitchen Bath HighPoint Cabinetry.
Photos by Jon Upson
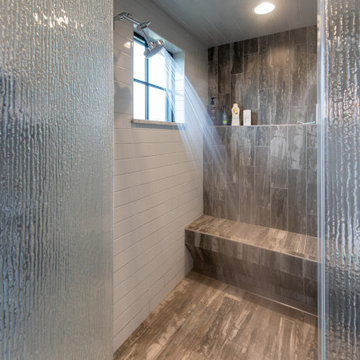
Master Bath Steam Shower
他の地域にある高級な中くらいなエクレクティックスタイルのおしゃれなマスターバスルーム (フラットパネル扉のキャビネット、濃色木目調キャビネット、置き型浴槽、バリアフリー、壁掛け式トイレ、緑のタイル、磁器タイル、緑の壁、磁器タイルの床、アンダーカウンター洗面器、珪岩の洗面台、白い床、開き戸のシャワー、マルチカラーの洗面カウンター、シャワーベンチ、洗面台2つ、フローティング洗面台) の写真
他の地域にある高級な中くらいなエクレクティックスタイルのおしゃれなマスターバスルーム (フラットパネル扉のキャビネット、濃色木目調キャビネット、置き型浴槽、バリアフリー、壁掛け式トイレ、緑のタイル、磁器タイル、緑の壁、磁器タイルの床、アンダーカウンター洗面器、珪岩の洗面台、白い床、開き戸のシャワー、マルチカラーの洗面カウンター、シャワーベンチ、洗面台2つ、フローティング洗面台) の写真
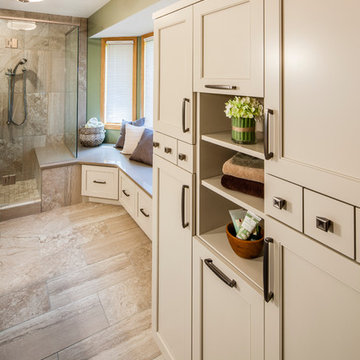
Our clients wanted to increase the size of their shower, omit their whirlpool tub and make better use of the open floor space in their master bathroom. Designer Barbara Bircher, CKD, moved and removed walls to open up the master bath and enlarge the master closet. Pocket doors were used to eliminate door interference with storage accessibility.
Barbara created two separate vanity stations for him and her. Rotating the toilet created a more spacious water closet concept while maintaining privacy. The shower was relocated and enlarged to include a bench, which continues under the window and houses individual hampers drawers. This new design included a linen closet tucked in nicely behind the shower. For those of you who are on the fence about removing a whirlpool tub, Steve and Mindy both agree they do not miss their whirlpool tub in any way!!
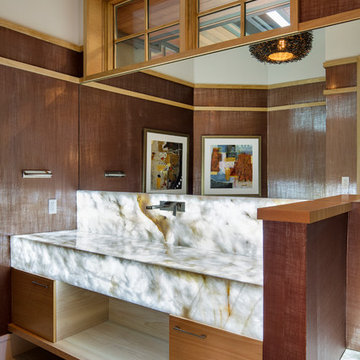
Architectural Designer: Bruce Lenzen Design/Build - Interior Designer: Ann Ludwig - Photo: Spacecrafting Photography
ミネアポリスにあるラグジュアリーな中くらいなコンテンポラリースタイルのおしゃれなバスルーム (浴槽なし) (アンダーカウンター洗面器、フラットパネル扉のキャビネット、淡色木目調キャビネット、珪岩の洗面台、ベージュのタイル、石タイル、茶色い壁、磁器タイルの床) の写真
ミネアポリスにあるラグジュアリーな中くらいなコンテンポラリースタイルのおしゃれなバスルーム (浴槽なし) (アンダーカウンター洗面器、フラットパネル扉のキャビネット、淡色木目調キャビネット、珪岩の洗面台、ベージュのタイル、石タイル、茶色い壁、磁器タイルの床) の写真
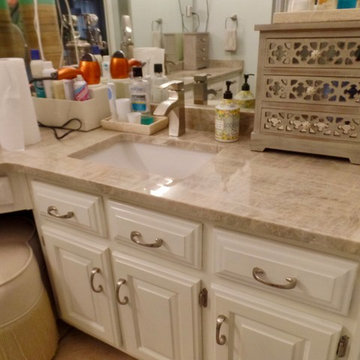
Taj Mahal Quartzite counter-top with porcelain under-mount sink, and single handle faucet!
他の地域にあるお手頃価格の中くらいなトラディショナルスタイルのおしゃれなマスターバスルーム (レイズドパネル扉のキャビネット、白いキャビネット、アルコーブ型シャワー、分離型トイレ、ベージュのタイル、磁器タイル、緑の壁、磁器タイルの床、アンダーカウンター洗面器、珪岩の洗面台、ベージュの床、開き戸のシャワー) の写真
他の地域にあるお手頃価格の中くらいなトラディショナルスタイルのおしゃれなマスターバスルーム (レイズドパネル扉のキャビネット、白いキャビネット、アルコーブ型シャワー、分離型トイレ、ベージュのタイル、磁器タイル、緑の壁、磁器タイルの床、アンダーカウンター洗面器、珪岩の洗面台、ベージュの床、開き戸のシャワー) の写真
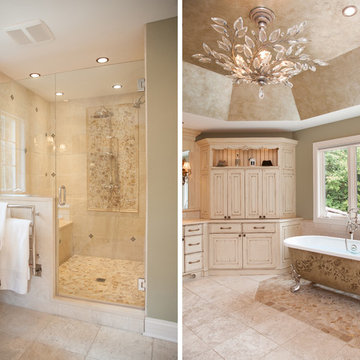
Miller + Miller Real Estate |
This Naperville luxury home for sale features an elegant en suite master bathroom with claw foot tub, glass shower for two including bench and upscale Lefroy-Brooks fixtures. Heated bathroom stone floor and towel rack. Two finished walk-in closets including a “mini” office and all new closet cabinetry. High-end master bathroom en suite finishes include unique lighting fixtures from Fine Art Lamps, claw-foot tub and European classic plumbing fixtures by Lefroy Brooks.
Photographed by MILLER+MILLER Architectural Photography
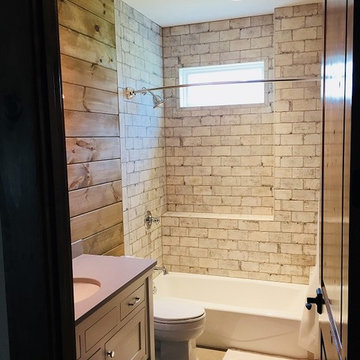
wood walls and tile shower
アトランタにあるお手頃価格の小さなラスティックスタイルのおしゃれなバスルーム (浴槽なし) (シェーカースタイル扉のキャビネット、中間色木目調キャビネット、アルコーブ型浴槽、分離型トイレ、マルチカラーのタイル、磁器タイル、茶色い壁、トラバーチンの床、アンダーカウンター洗面器、珪岩の洗面台、ベージュの床) の写真
アトランタにあるお手頃価格の小さなラスティックスタイルのおしゃれなバスルーム (浴槽なし) (シェーカースタイル扉のキャビネット、中間色木目調キャビネット、アルコーブ型浴槽、分離型トイレ、マルチカラーのタイル、磁器タイル、茶色い壁、トラバーチンの床、アンダーカウンター洗面器、珪岩の洗面台、ベージュの床) の写真

Located near the base of Scottsdale landmark Pinnacle Peak, the Desert Prairie is surrounded by distant peaks as well as boulder conservation easements. This 30,710 square foot site was unique in terrain and shape and was in close proximity to adjacent properties. These unique challenges initiated a truly unique piece of architecture.
Planning of this residence was very complex as it weaved among the boulders. The owners were agnostic regarding style, yet wanted a warm palate with clean lines. The arrival point of the design journey was a desert interpretation of a prairie-styled home. The materials meet the surrounding desert with great harmony. Copper, undulating limestone, and Madre Perla quartzite all blend into a low-slung and highly protected home.
Located in Estancia Golf Club, the 5,325 square foot (conditioned) residence has been featured in Luxe Interiors + Design’s September/October 2018 issue. Additionally, the home has received numerous design awards.
Desert Prairie // Project Details
Architecture: Drewett Works
Builder: Argue Custom Homes
Interior Design: Lindsey Schultz Design
Interior Furnishings: Ownby Design
Landscape Architect: Greey|Pickett
Photography: Werner Segarra
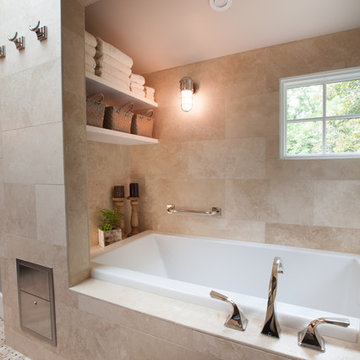
Marigold Photography
ワシントンD.C.にあるお手頃価格の小さなトランジショナルスタイルのおしゃれなマスターバスルーム (アンダーカウンター洗面器、家具調キャビネット、濃色木目調キャビネット、珪岩の洗面台、アルコーブ型浴槽、バリアフリー、ベージュのタイル、ガラスタイル、茶色い壁、モザイクタイル) の写真
ワシントンD.C.にあるお手頃価格の小さなトランジショナルスタイルのおしゃれなマスターバスルーム (アンダーカウンター洗面器、家具調キャビネット、濃色木目調キャビネット、珪岩の洗面台、アルコーブ型浴槽、バリアフリー、ベージュのタイル、ガラスタイル、茶色い壁、モザイクタイル) の写真
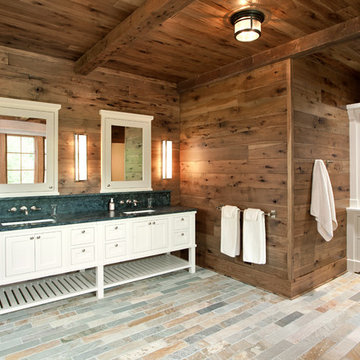
Builder: John Kraemer & Sons | Architect: TEA2 Architects | Interior Design: Marcia Morine | Photography: Landmark Photography
ミネアポリスにあるラスティックスタイルのおしゃれなマスターバスルーム (中間色木目調キャビネット、珪岩の洗面台、ドロップイン型浴槽、バリアフリー、白いタイル、サブウェイタイル、茶色い壁、スレートの床) の写真
ミネアポリスにあるラスティックスタイルのおしゃれなマスターバスルーム (中間色木目調キャビネット、珪岩の洗面台、ドロップイン型浴槽、バリアフリー、白いタイル、サブウェイタイル、茶色い壁、スレートの床) の写真
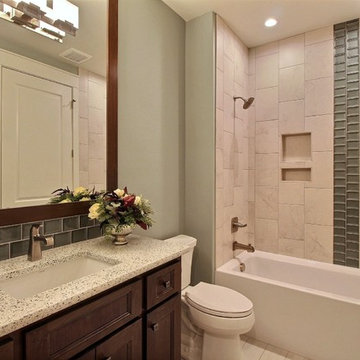
Paint by Sherwin Williams
Wall Color - Silvermist - SW 7621
Flooring & Tile by Macadam Floor & Design
Floor Tile by Surface Art Inc
Floor Tile Product - Sediments in Earth Stone
Counter Backsplash & Shower Wall Accent by Marazzi Tiles
Tile Product - Luminescence in Blue Patina
Shower Wall Tile by Emser Tile
Shower Wall Product Esplanade in Alley
Sinks by Decolav
Faucets by Delta Faucet
Slab Countertops by Wall to Wall Stone Corp
Downstairs Quartz Product True North Silver Shimmer
Windows by Milgard Windows & Doors
Window Product Style Line® Series
Window Supplier Troyco - Window & Door
Window Treatments by Budget Blinds
Lighting by Destination Lighting
Interior Design by Creative Interiors & Design
Custom Cabinetry & Storage by Northwood Cabinets
Customized & Built by Cascade West Development
Photography by ExposioHDR Portland
Original Plans by Alan Mascord Design Associates
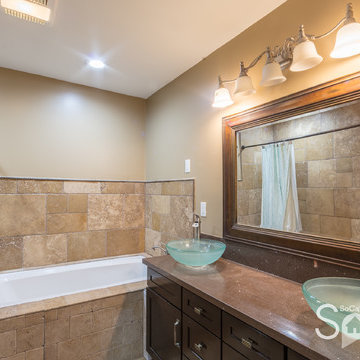
Michael King
ロサンゼルスにあるお手頃価格の小さなサンタフェスタイルのおしゃれなバスルーム (浴槽なし) (落し込みパネル扉のキャビネット、濃色木目調キャビネット、ドロップイン型浴槽、バリアフリー、一体型トイレ 、茶色いタイル、石タイル、茶色い壁、セラミックタイルの床、ベッセル式洗面器、珪岩の洗面台、茶色い床、シャワーカーテン) の写真
ロサンゼルスにあるお手頃価格の小さなサンタフェスタイルのおしゃれなバスルーム (浴槽なし) (落し込みパネル扉のキャビネット、濃色木目調キャビネット、ドロップイン型浴槽、バリアフリー、一体型トイレ 、茶色いタイル、石タイル、茶色い壁、セラミックタイルの床、ベッセル式洗面器、珪岩の洗面台、茶色い床、シャワーカーテン) の写真
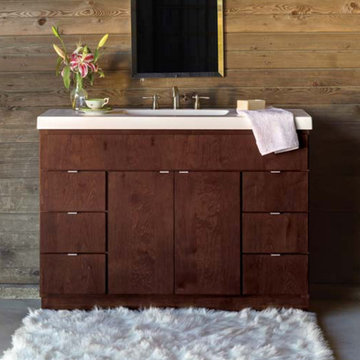
コロンバスにある中くらいなミッドセンチュリースタイルのおしゃれなバスルーム (浴槽なし) (フラットパネル扉のキャビネット、濃色木目調キャビネット、茶色い壁、アンダーカウンター洗面器、珪岩の洗面台、グレーの床) の写真
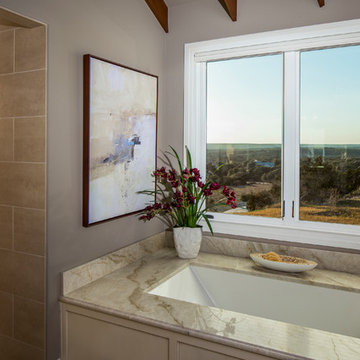
Tre Dunham with Fine Focus Photography
オースティンにあるトラディショナルスタイルのおしゃれなマスターバスルーム (アンダーマウント型浴槽、茶色いタイル、茶色い壁、磁器タイルの床、珪岩の洗面台) の写真
オースティンにあるトラディショナルスタイルのおしゃれなマスターバスルーム (アンダーマウント型浴槽、茶色いタイル、茶色い壁、磁器タイルの床、珪岩の洗面台) の写真

ポートランド(メイン)にある高級な中くらいなトランジショナルスタイルのおしゃれな子供用バスルーム (フラットパネル扉のキャビネット、淡色木目調キャビネット、アルコーブ型浴槽、シャワー付き浴槽 、分離型トイレ、緑の壁、磁器タイルの床、アンダーカウンター洗面器、珪岩の洗面台、グレーの床、シャワーカーテン、グレーの洗面カウンター、洗面台2つ、独立型洗面台) の写真
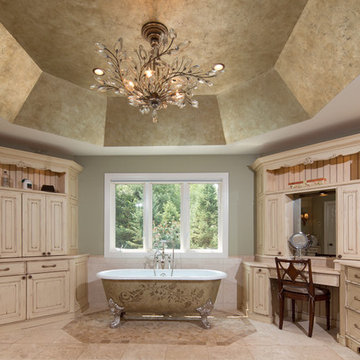
Miller + Miller Real Estate |
This Naperville luxury home for sale features an elegant en suite master bathroom with claw foot tub, glass shower for two including bench and upscale Lefroy-Brooks fixtures. Heated bathroom stone floor and towel rack. Two finished walk-in closets including a “mini” office and all new closet cabinetry. High-end master bathroom en suite finishes include unique lighting fixtures from Fine Art Lamps, claw-foot tub and European classic plumbing fixtures by Lefroy Brooks.
Photographed by MILLER+MILLER Architectural Photography
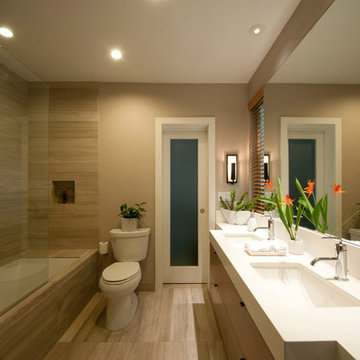
{Photo Credit: Dan Murakami}
ハワイにあるお手頃価格の中くらいなコンテンポラリースタイルのおしゃれなマスターバスルーム (アンダーカウンター洗面器、フラットパネル扉のキャビネット、中間色木目調キャビネット、珪岩の洗面台、アンダーマウント型浴槽、シャワー付き浴槽 、分離型トイレ、グレーのタイル、石タイル、茶色い壁、磁器タイルの床、ベージュの床、オープンシャワー) の写真
ハワイにあるお手頃価格の中くらいなコンテンポラリースタイルのおしゃれなマスターバスルーム (アンダーカウンター洗面器、フラットパネル扉のキャビネット、中間色木目調キャビネット、珪岩の洗面台、アンダーマウント型浴槽、シャワー付き浴槽 、分離型トイレ、グレーのタイル、石タイル、茶色い壁、磁器タイルの床、ベージュの床、オープンシャワー) の写真
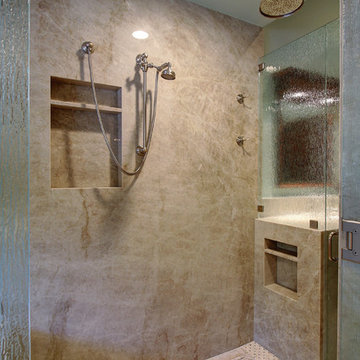
サンタバーバラにある高級な中くらいなトラディショナルスタイルのおしゃれなマスターバスルーム (バリアフリー、緑の壁、磁器タイルの床、アンダーカウンター洗面器、珪岩の洗面台、ベージュのタイル) の写真
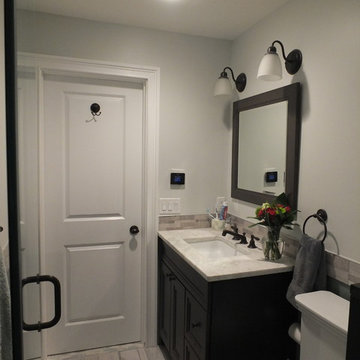
This master on-suite bathroom feels sophisticated in it's mix of dark and light materials, from the dark grey-stained vanity and mirror, dark sable bronze finished faucetry by Sigma Faucet, and Slate Tile mixed with the light counters, dark faux stacked stone accent tile and light wood-look tile flooring.
ブラウンの浴室・バスルーム (珪岩の洗面台、茶色い壁、緑の壁) の写真
2